Used Apartments » Kansai » Hyogo Prefecture » Nishinomiya
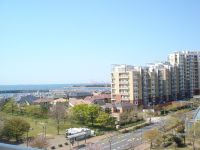 
| | Nishinomiya, Hyogo Prefecture 兵庫県西宮市 |
| Hanshin bus "Marina Park South" walk 1 minute 阪神バス「マリナパーク南」歩1分 |
| ■ In everyday healing dip in the resort-style mansion that is adjacent to the new Nishinomiya Yacht Harbor! ! ■ Cherry tree in full bloom in the spring ・ In the summer you can enjoy from your room watching the fireworks of Ashiya. ■新西宮ヨットハーバーに隣接するリゾート風マンションで日常が癒しのひと時に!!■春には満開の桜・夏には芦屋の花火大会を鑑賞をお部屋から楽しむことができます。 |
| ■ Do renovated by the dwelling unit with the seller renovated (contract after the seller. ) ■ Healing dip in the spacious balcony (Dehaba 2m, Balcony width of about 6.5m) In sunny morning, It is wide where you can enjoy breakfast overlooking the yacht harbor and park. ■ For southwestward, Laundry will dry well. ■ Kyowa Marina Hospital is there is a 2-minute walk away peace of mind ■ Kindergarten within 10 minutes' walk area, primary school, There is a junior high school child-rearing environment enhancement ■ KopuKobe on the same site there is there shopping is very convenient. ■ Easy also many commute the number of the bus to the Hanshin Nishinomiya and JR Nishinomiya, You can also enjoy shopping in front of the station. ■ Osaka by car since the Hanshin Expressway entrance is near ・ Easy access within 30 minutes to Sannomiya. ■売主改装付住戸(契約後売主による改装を行います。)■広々としたバルコニーで癒しのひと時(出幅2m、バルコニー幅約6.5m) 晴れた朝には、ヨットハーバーと公園を眺めながら朝食を楽しむことができる広さです。■南西向きの為、洗濯物が良く乾きます。■協和マリナホスピタルが徒歩2分があり安心■エリア内徒歩10分圏内に幼稚園、小学校、中学校があり子育て環境充実■同じ敷地内にコープこうべが有り買物が非常に便利です。■阪神西宮やJR西宮へのバスの本数も多く通勤も楽々、駅前での買物も楽しめます。■阪神高速の入り口が近いので車で大阪・三宮へも30分以内で楽々アクセス。 |
Features pickup 特徴ピックアップ | | Ocean View / Within 2km to the sea / System kitchen / Bathroom Dryer / Yang per good / LDK15 tatami mats or more / Japanese-style room / Washbasin with shower / Face-to-face kitchen / Wide balcony / TV monitor interphone / Leafy residential area / Ventilation good / Good view / Pets Negotiable / BS ・ CS ・ CATV / Fireworks viewing オーシャンビュー /海まで2km以内 /システムキッチン /浴室乾燥機 /陽当り良好 /LDK15畳以上 /和室 /シャワー付洗面台 /対面式キッチン /ワイドバルコニー /TVモニタ付インターホン /緑豊かな住宅地 /通風良好 /眺望良好 /ペット相談 /BS・CS・CATV /花火大会鑑賞 | Property name 物件名 | | Nishinomiya Marina Park City Hana town Marinavira 西宮マリナパークシティ 花のまち マリナヴィラ | Price 価格 | | 21.5 million yen 2150万円 | Floor plan 間取り | | 3LDK 3LDK | Units sold 販売戸数 | | 1 units 1戸 | Total units 総戸数 | | 145 units 145戸 | Occupied area 専有面積 | | 70.74 sq m (21.39 tsubo) (center line of wall) 70.74m2(21.39坪)(壁芯) | Other area その他面積 | | Balcony area: 13.1 sq m バルコニー面積:13.1m2 | Whereabouts floor / structures and stories 所在階/構造・階建 | | 6th floor / SRC14-story part RC 6階/SRC14階建一部RC | Completion date 完成時期(築年月) | | May 1999 1999年5月 | Address 住所 | | Nishinomiya, Hyogo Prefecture Nishinomiyahama 4 兵庫県西宮市西宮浜4 | Traffic 交通 | | Hanshin bus "Marina Park South" walk 1 minute 阪神バス「マリナパーク南」歩1分 | Related links 関連リンク | | [Related Sites of this company] 【この会社の関連サイト】 | Person in charge 担当者より | | Rep FP Hirono AtsushiHiroshi Age: Thank you very much for seeing 30s. We are looking at the properties of the best along the needs of our customers. We are trying to tell quickly customers the latest listing. Please feel free to contact us. 担当者FP廣野 敦裕年齢:30代ご覧いただきありがとうございます。お客様のご要望に沿った物件を全力でお探しいたします。最新の物件情報を素早くお客様にお伝えすることを心掛けております。お気軽にご相談下さい。 | Contact お問い合せ先 | | TEL: 0800-603-1251 [Toll free] mobile phone ・ Also available from PHS
Caller ID is not notified
Please contact the "saw SUUMO (Sumo)"
If it does not lead, If the real estate company TEL:0800-603-1251【通話料無料】携帯電話・PHSからもご利用いただけます
発信者番号は通知されません
「SUUMO(スーモ)を見た」と問い合わせください
つながらない方、不動産会社の方は
| Administrative expense 管理費 | | 10,610 yen / Month (consignment (commuting)) 1万610円/月(委託(通勤)) | Repair reserve 修繕積立金 | | 8500 yen / Month 8500円/月 | Expenses 諸費用 | | CATV flat fee: 1680 yen / Month CATV定額料金:1680円/月 | Time residents 入居時期 | | Consultation 相談 | Whereabouts floor 所在階 | | 6th floor 6階 | Direction 向き | | West 西 | Renovation リフォーム | | March 2012 large-scale repairs completed 2012年3月大規模修繕済 | Overview and notices その他概要・特記事項 | | Contact: Hirono AtsushiHiroshi 担当者:廣野 敦裕 | Structure-storey 構造・階建て | | SRC14-story part RC SRC14階建一部RC | Site of the right form 敷地の権利形態 | | Ownership 所有権 | Use district 用途地域 | | Residential 近隣商業 | Parking lot 駐車場 | | Site (14,000 yen / Month) 敷地内(1万4000円/月) | Company profile 会社概要 | | <Mediation> Minister of Land, Infrastructure and Transport (11) No. 002287 (one company) Real Estate Association (Corporation) metropolitan area real estate Fair Trade Council member Co., Ltd. Japan Living Service Co., Ltd. Shukugawa office Yubinbango662-0051 Nishinomiya, Hyogo Prefecture robe-cho 5-16 <仲介>国土交通大臣(11)第002287号(一社)不動産協会会員 (公社)首都圏不動産公正取引協議会加盟(株)日住サービス夙川営業所〒662-0051 兵庫県西宮市羽衣町5-16 | Construction 施工 | | Maeda (Ltd.) 前田建設工業(株) |
Local appearance photo現地外観写真 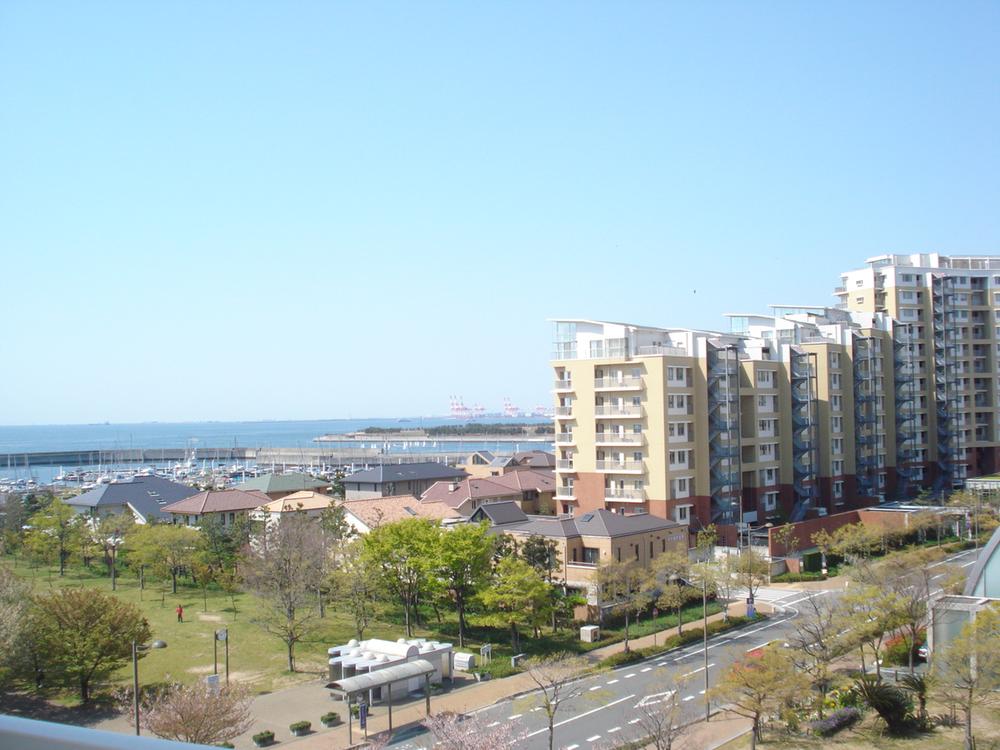 Local (April 2013) Shooting
現地(2013年4月)撮影
Floor plan間取り図 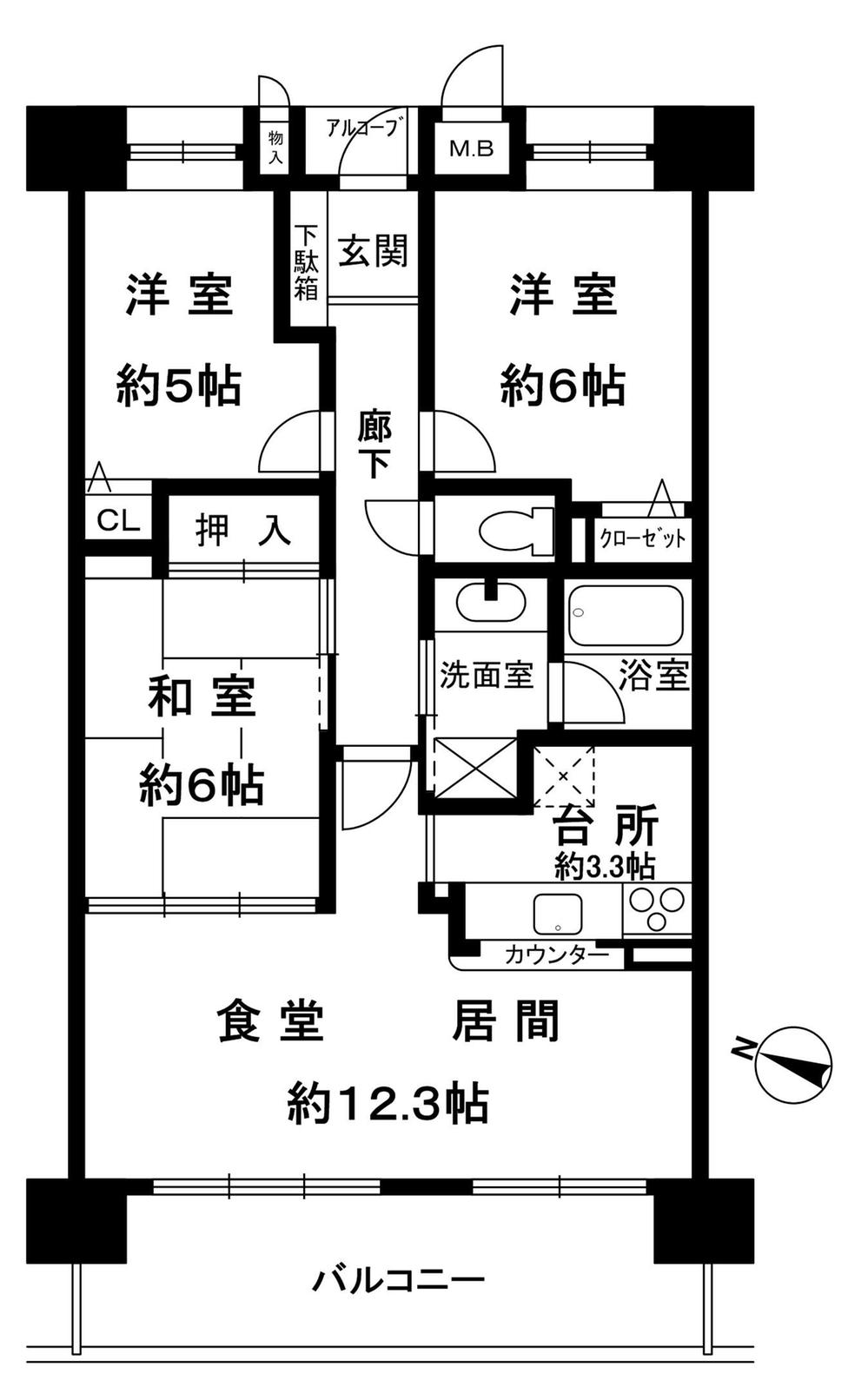 3LDK, Price 21.5 million yen, Occupied area 70.74 sq m , Balcony area 13.1 sq m
3LDK、価格2150万円、専有面積70.74m2、バルコニー面積13.1m2
Local appearance photo現地外観写真 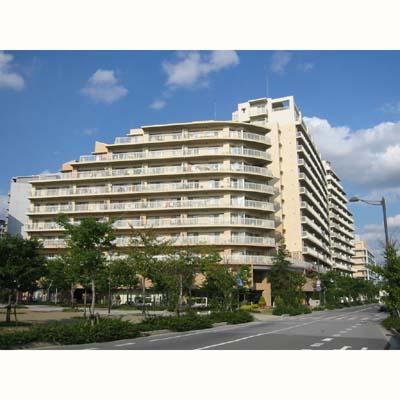 Local (March 2013) Shooting
現地(2013年3月)撮影
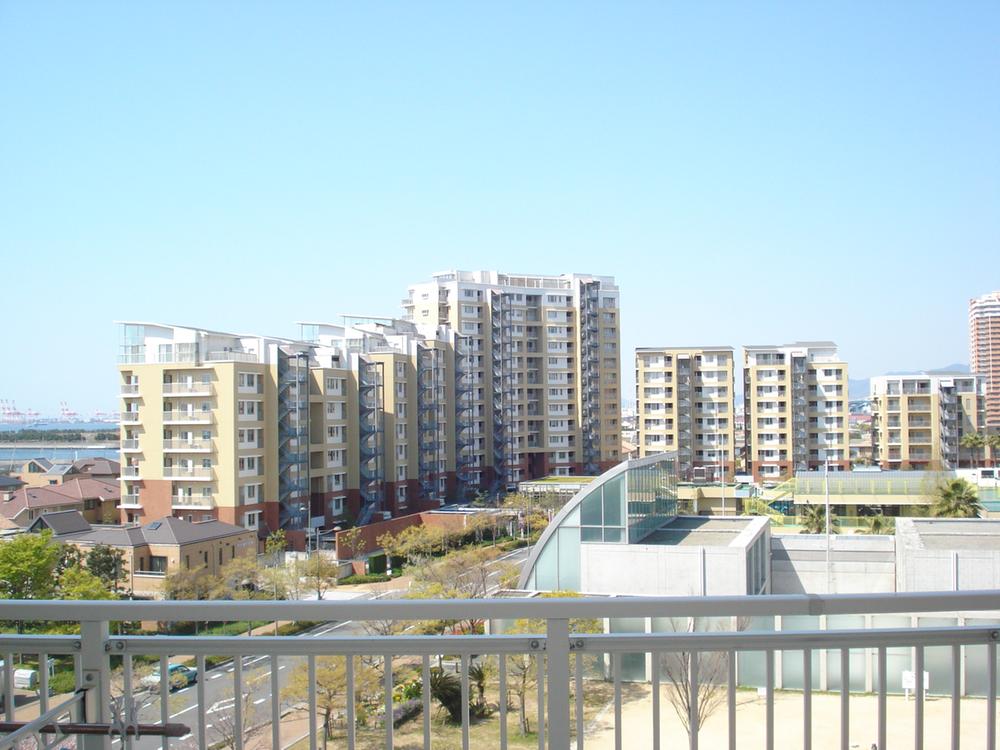 Local (April 2013) Shooting
現地(2013年4月)撮影
Livingリビング 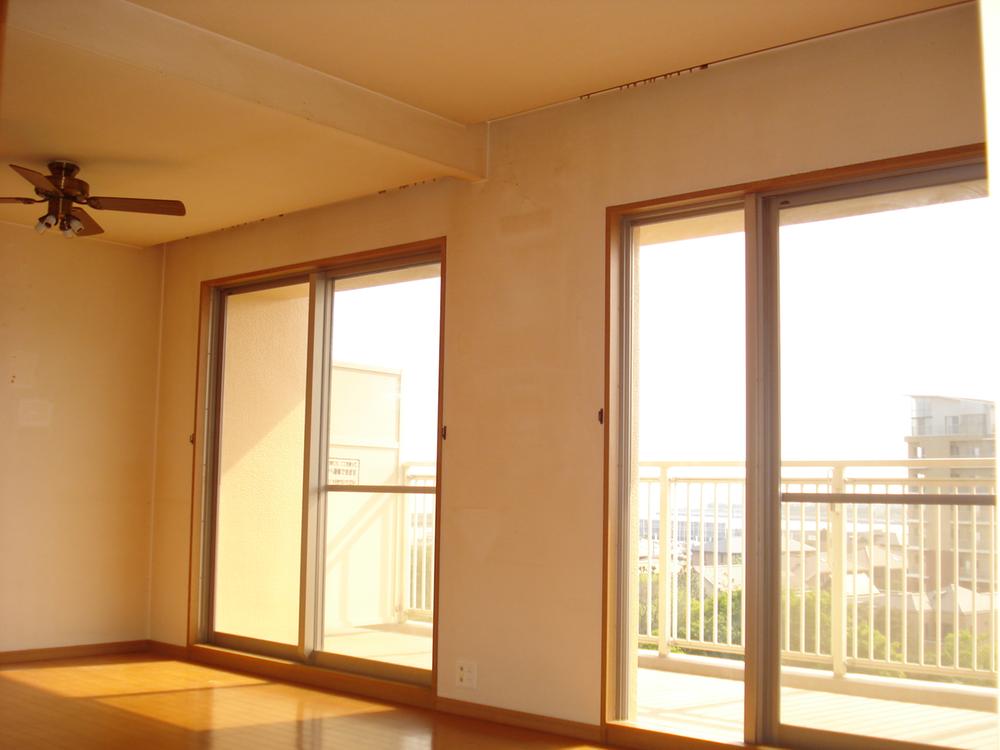 Room (May 2013) Shooting
室内(2013年5月)撮影
Bathroom浴室 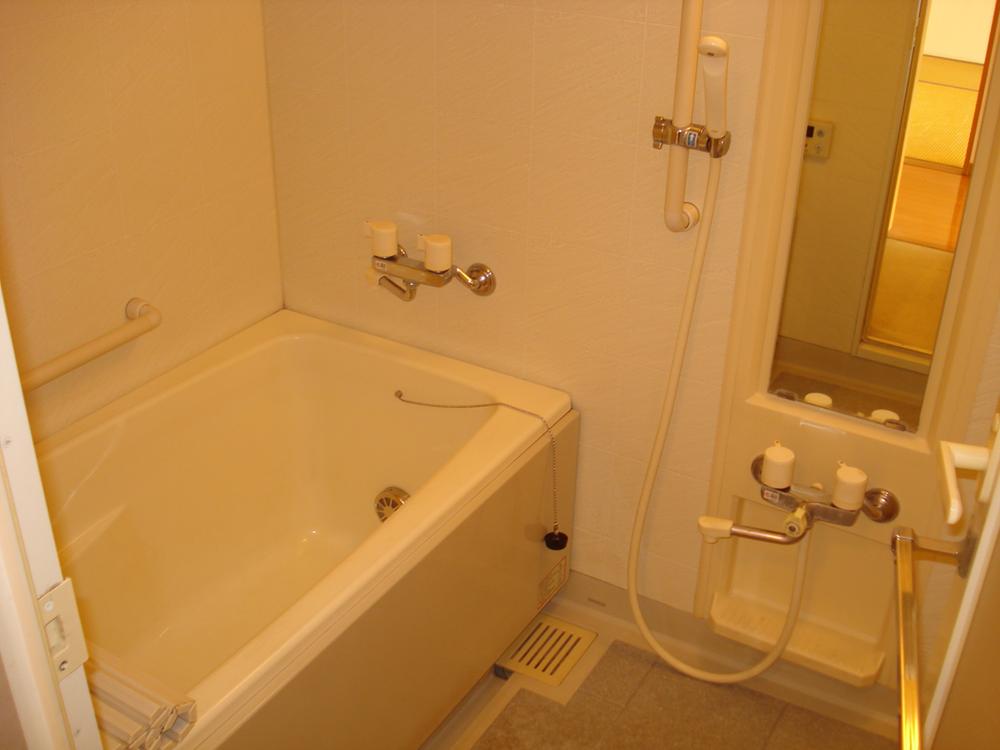 Room (May 2013) Shooting
室内(2013年5月)撮影
Kitchenキッチン 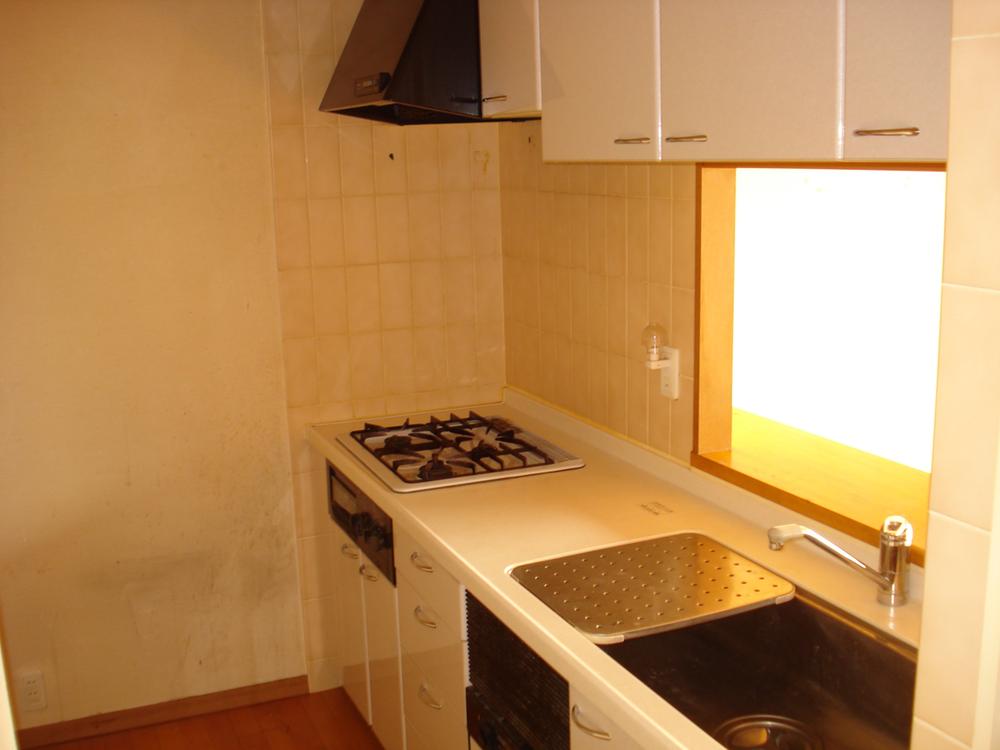 Room (May 2013) Shooting
室内(2013年5月)撮影
Non-living roomリビング以外の居室 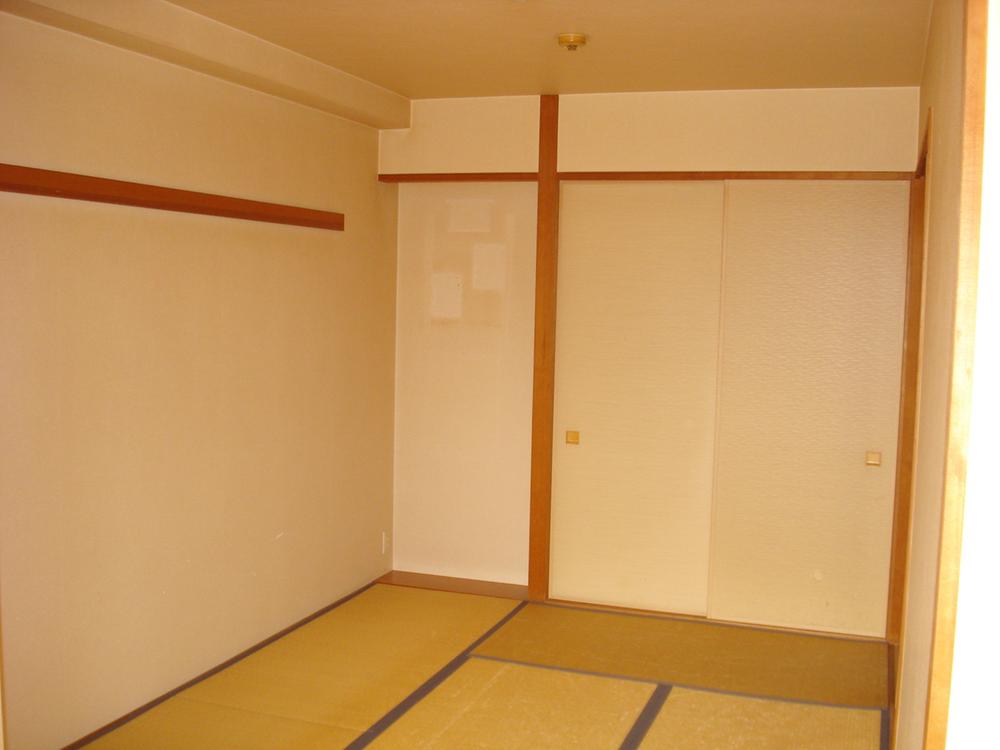 Japanese-style room (May 2013) Shooting
和室(2013年5月)撮影
Entrance玄関 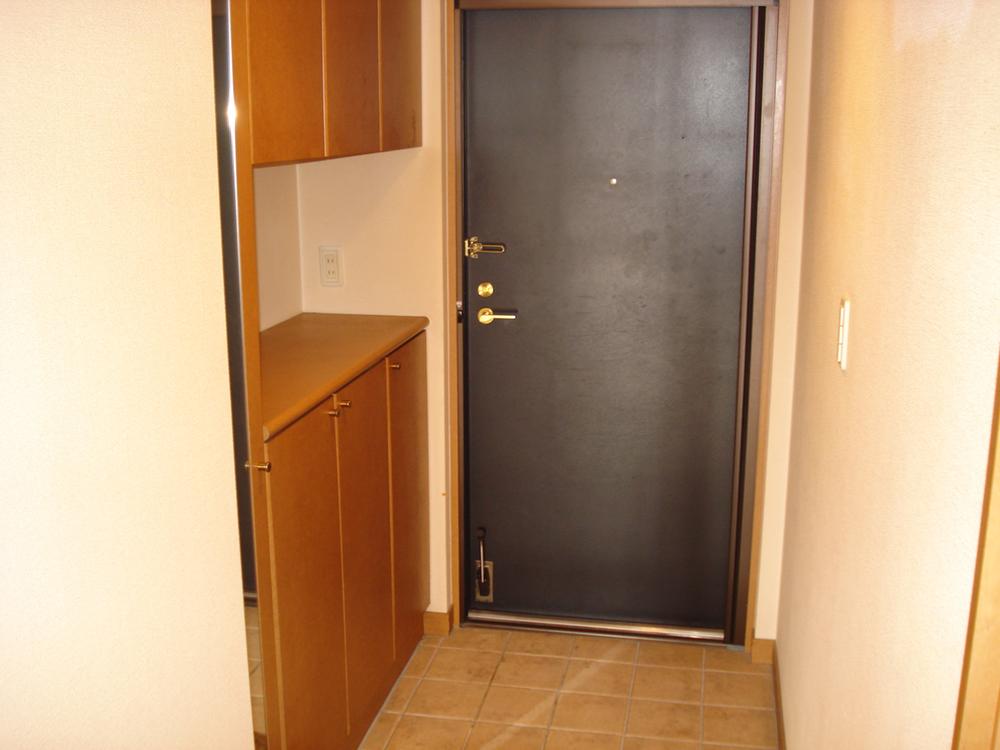 Local (May 2013) Shooting
現地(2013年5月)撮影
Wash basin, toilet洗面台・洗面所 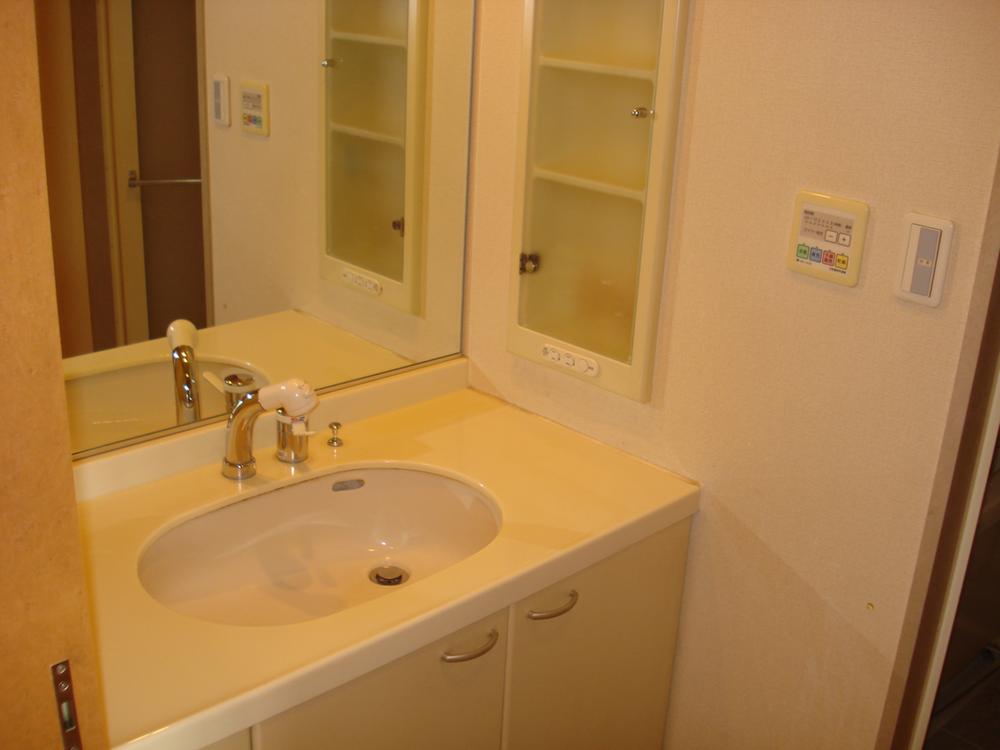 Room (May 2013) Shooting
室内(2013年5月)撮影
Receipt収納 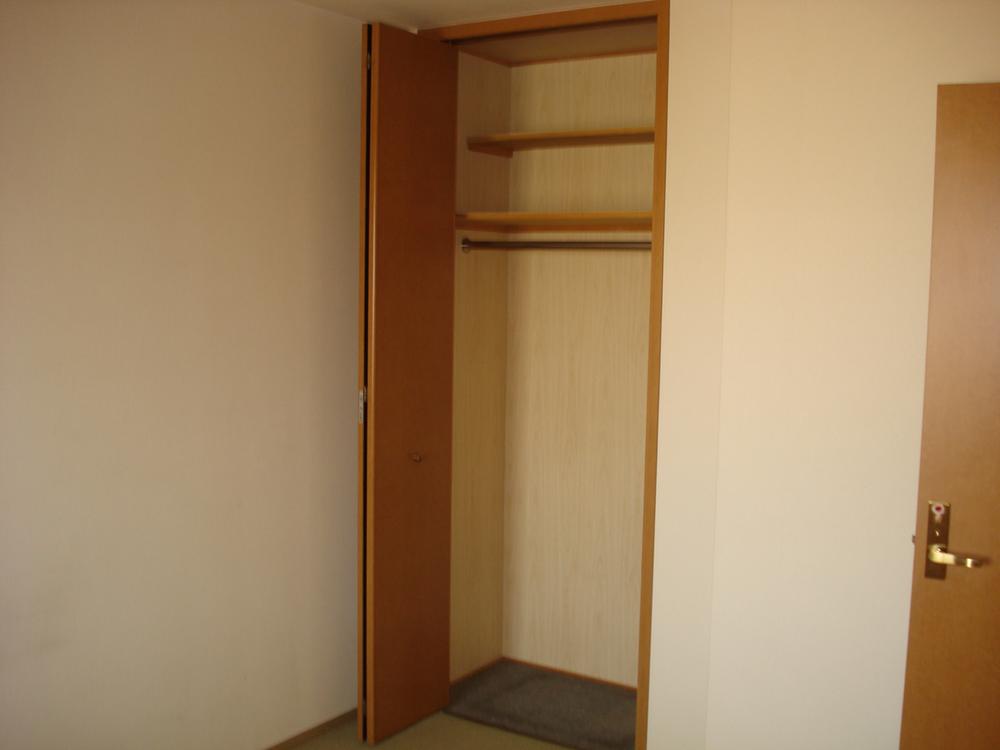 Western-style (1) Storage (May 2013) Shooting
洋室(1)収納(2013年5月)撮影
Toiletトイレ 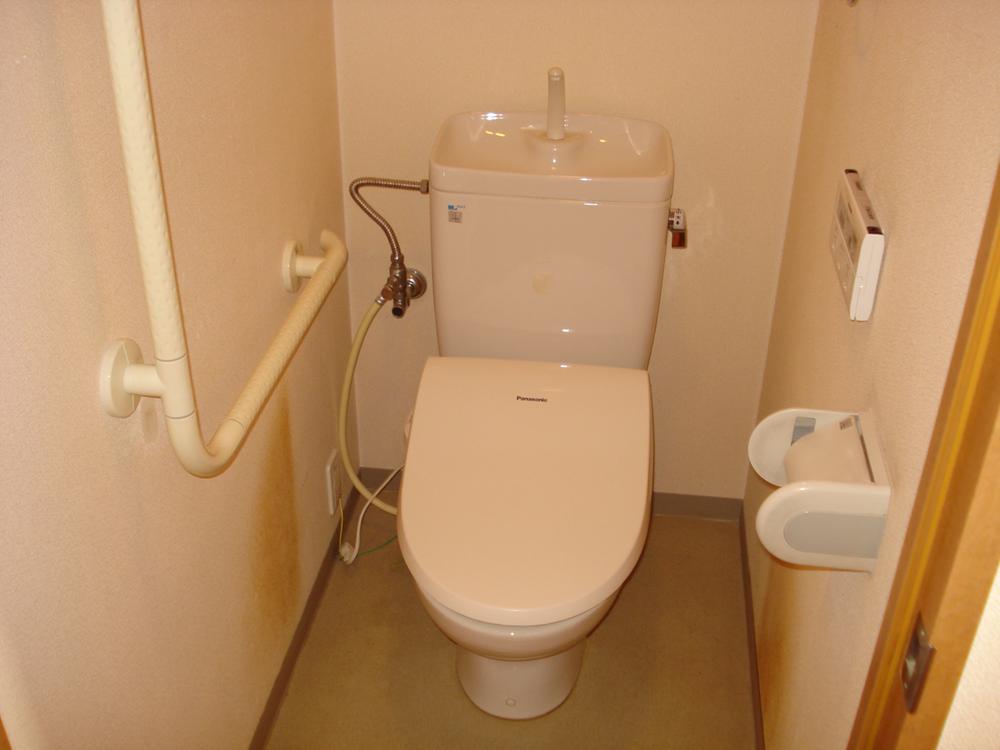 Room (May 2013) Shooting
室内(2013年5月)撮影
Balconyバルコニー 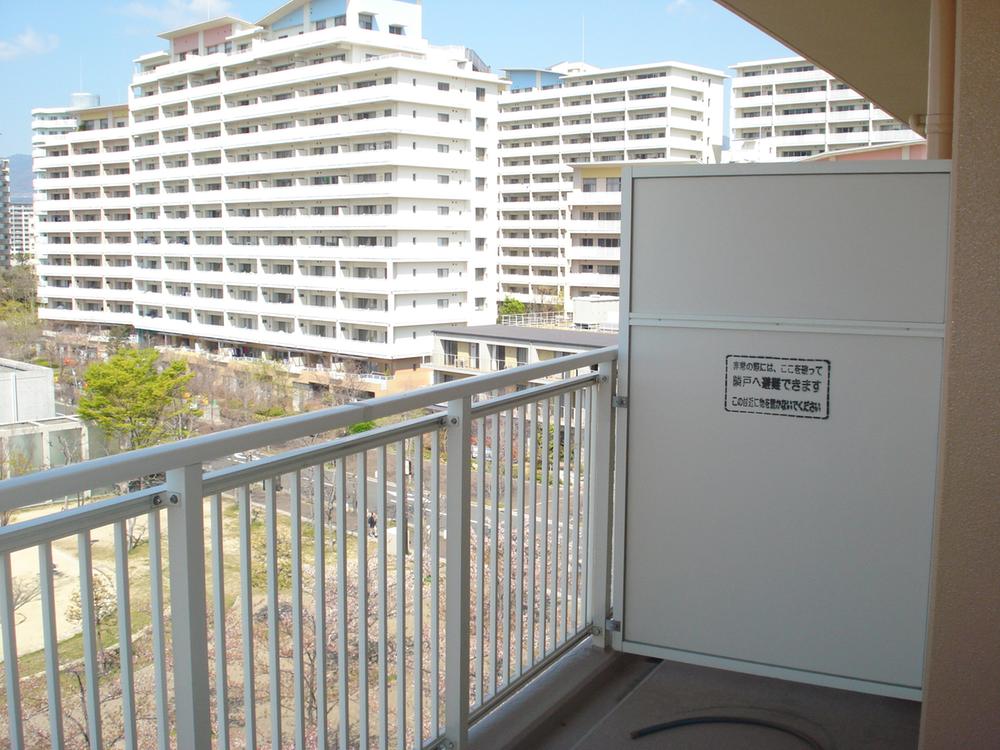 Local (April 2013) Shooting
現地(2013年4月)撮影
Primary school小学校 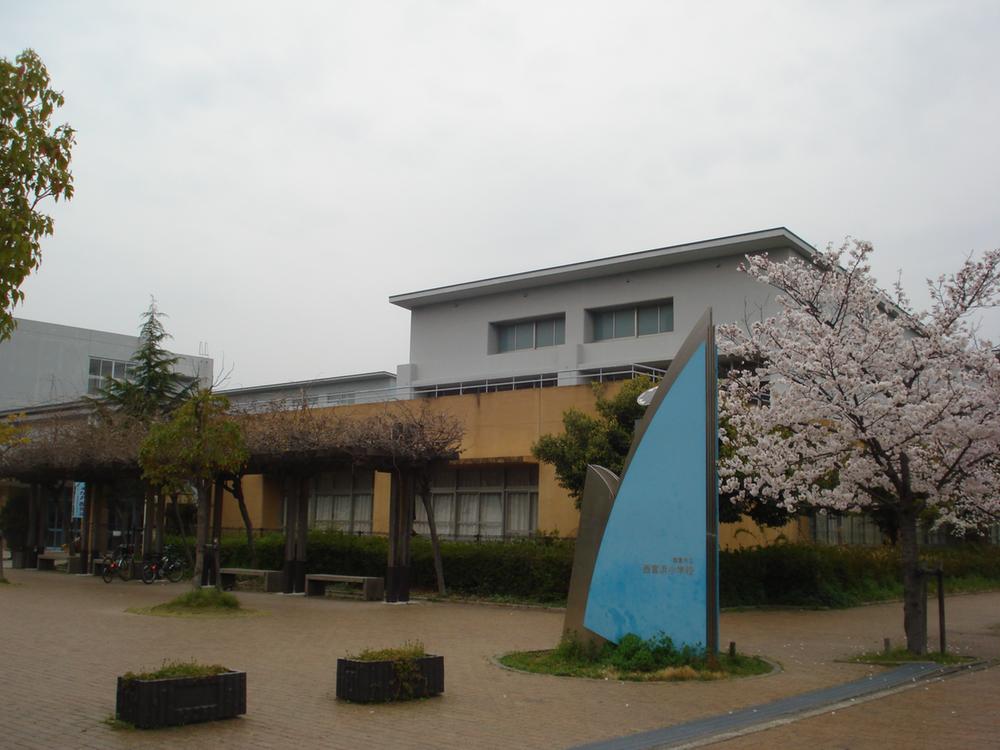 Nishinomiyahama because the school is in the 480m in the area up to elementary school, School of lower grades of children is also safe.
西宮浜小学校まで480m エリア内に学校が有るため、低学年のお子様の通学も安心です。
View photos from the dwelling unit住戸からの眺望写真 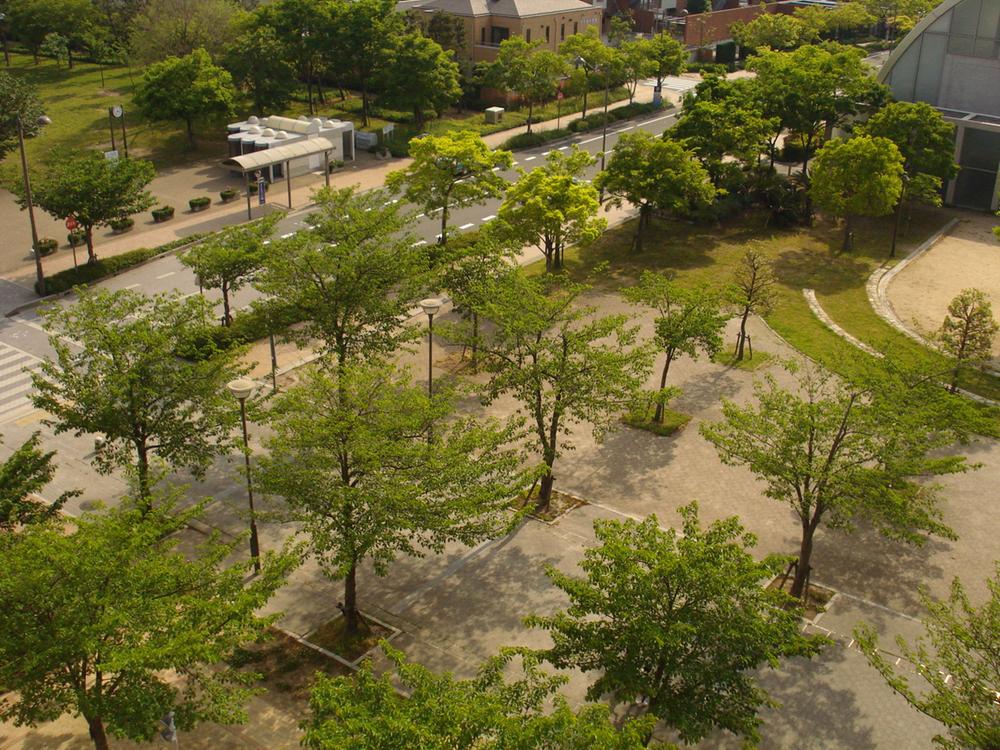 Local (May 2013) Shooting
現地(2013年5月)撮影
Local appearance photo現地外観写真 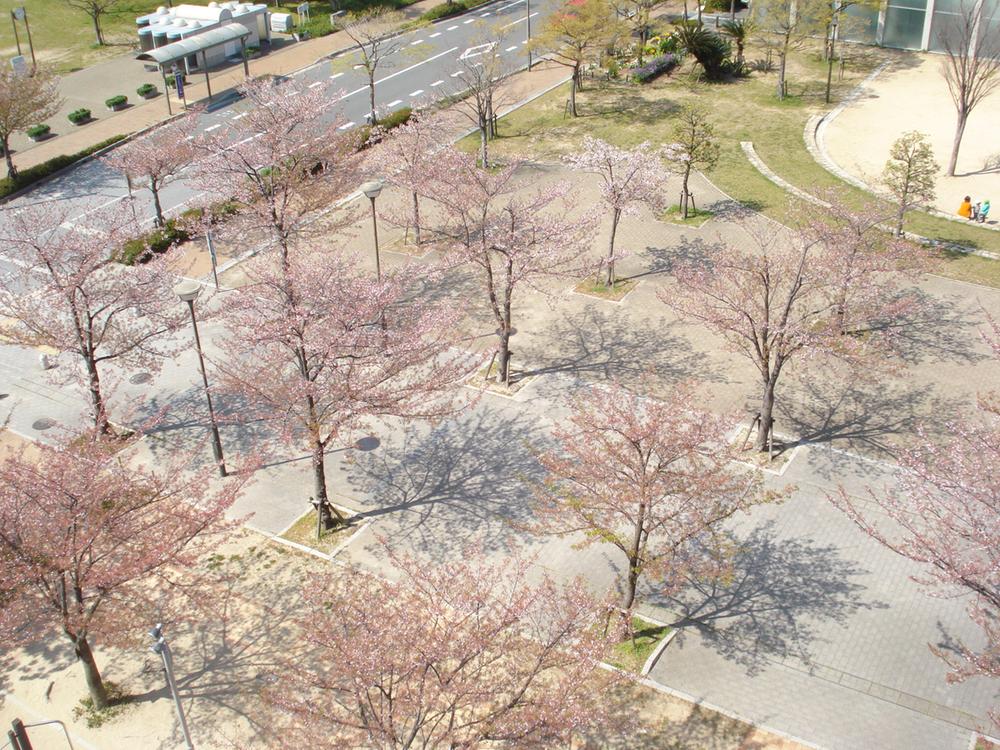 Local (April 2013) Shooting
現地(2013年4月)撮影
Livingリビング 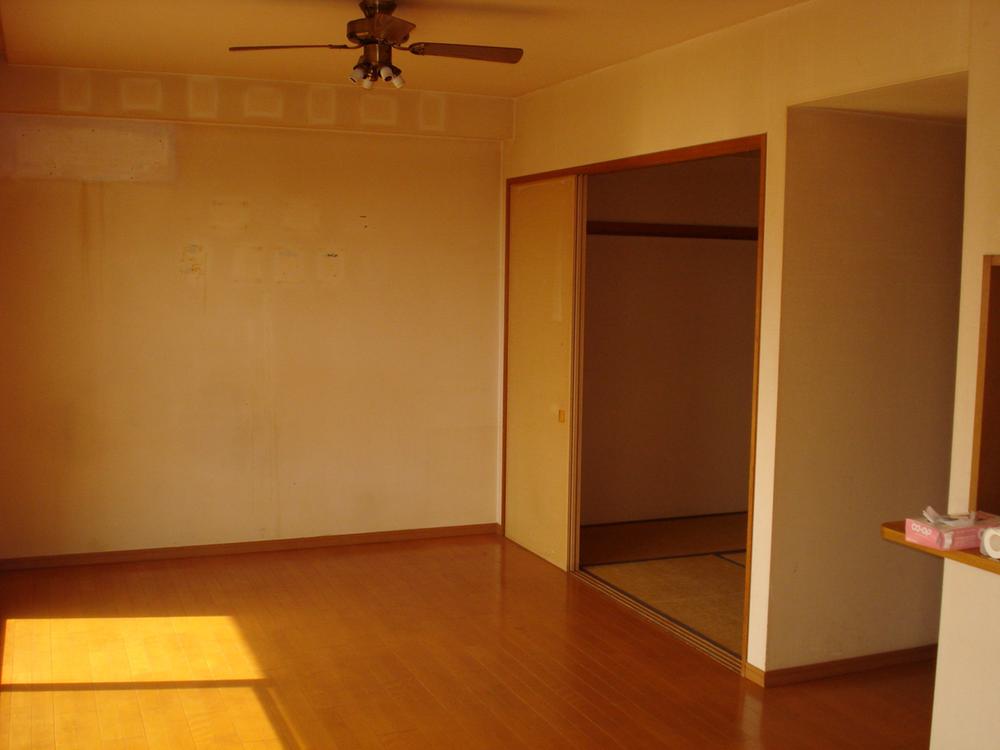 Room (May 2013) Shooting
室内(2013年5月)撮影
Non-living roomリビング以外の居室 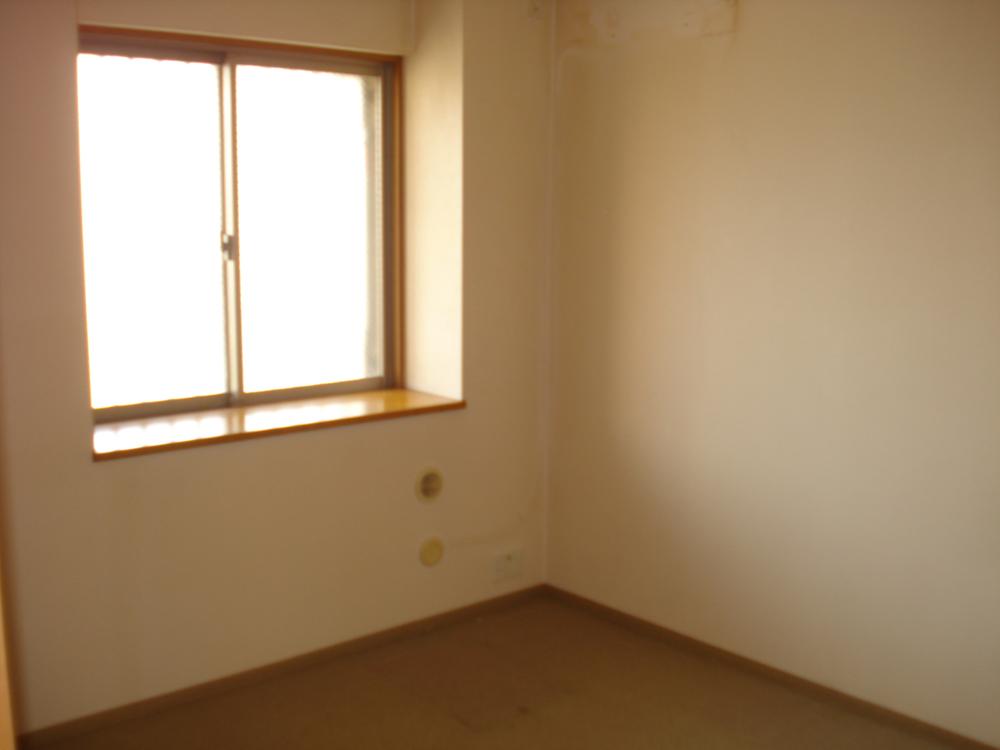 Western-style (1) (May 2013) Shooting
洋室(1)(2013年5月)撮影
Receipt収納 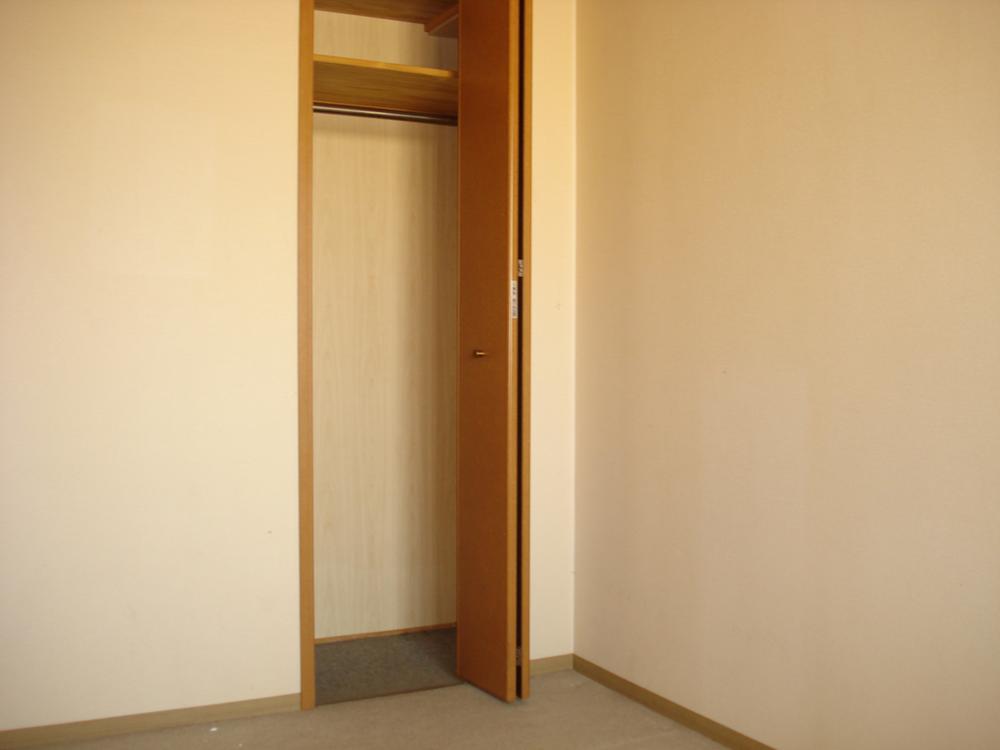 Western-style (2) Storage (May 2013) Shooting
洋室(2)収納(2013年5月)撮影
Junior high school中学校 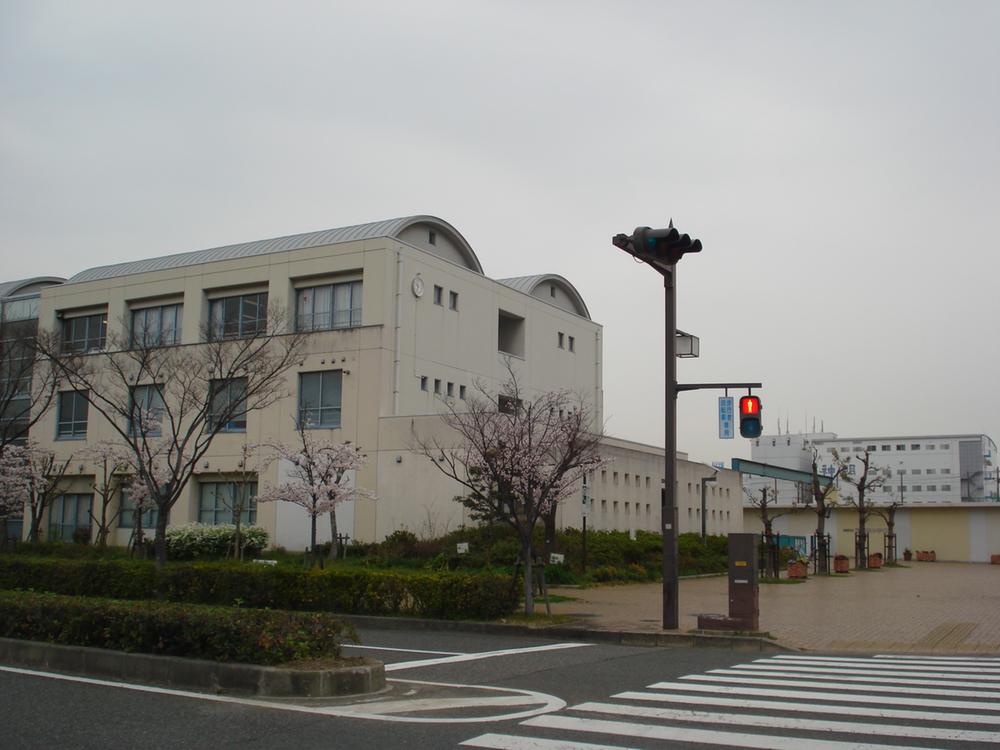 Nishinomiyahama is a junior high school, which is in the 6-minute walk from the 480m home to middle school.
西宮浜中学校まで480m 家から徒歩6分に有る中学校です。
View photos from the dwelling unit住戸からの眺望写真 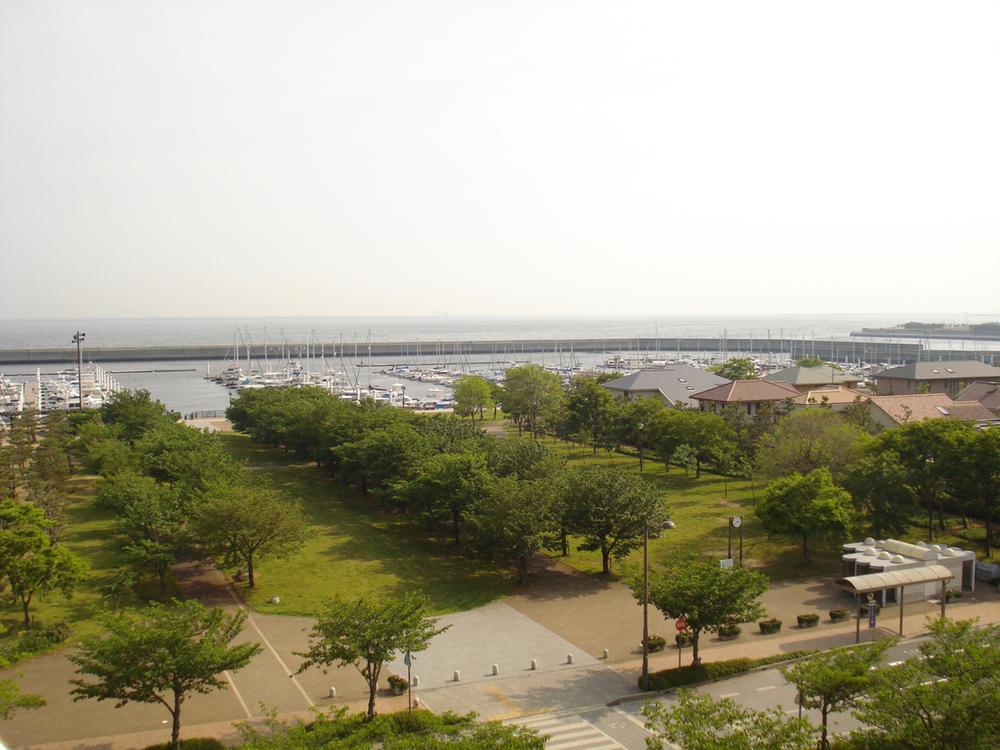 View from local (May 2013) Shooting
現地からの眺望(2013年5月)撮影
Location
| 





















