Used Apartments » Kansai » Hyogo Prefecture » Nishinomiya
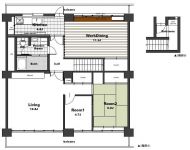 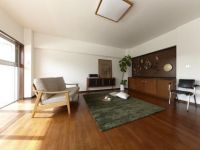
| | Nishinomiya, Hyogo Prefecture 兵庫県西宮市 |
| Hankyu Kobe Line "Nishinomiya-Kitaguchi" walk 8 minutes 阪急神戸線「西宮北口」歩8分 |
| Suggest 2ndCycle of vintage apartment North-South double-sided balcony Maisonette Flooring of oak solid wood ヴィンテージマンションの2ndCycleを提案する 南北両面バルコニー メゾネット ナラ無垢材のフローリング |
Features pickup 特徴ピックアップ | | Immediate Available / It is close to the city / Facing south / Yang per good / Flat to the station / Plane parking / 2 or more sides balcony / Renovation / Ventilation good 即入居可 /市街地が近い /南向き /陽当り良好 /駅まで平坦 /平面駐車場 /2面以上バルコニー /リノベーション /通風良好 | Property name 物件名 | | Maison Nishinomiya メゾン西宮 | Price 価格 | | 32,800,000 yen 3280万円 | Floor plan 間取り | | 2LDK 2LDK | Units sold 販売戸数 | | 1 units 1戸 | Total units 総戸数 | | 35 units 35戸 | Occupied area 専有面積 | | 108.52 sq m (center line of wall) 108.52m2(壁芯) | Other area その他面積 | | Balcony area: 25.55 sq m バルコニー面積:25.55m2 | Whereabouts floor / structures and stories 所在階/構造・階建 | | Second floor / RC7 story 2階/RC7階建 | Completion date 完成時期(築年月) | | September 1964 1964年9月 | Address 住所 | | Nishinomiya, Hyogo Prefecture Marubashi cho 兵庫県西宮市丸橋町 | Traffic 交通 | | Hankyu Kobe Line "Nishinomiya-Kitaguchi" walk 8 minutes 阪急神戸線「西宮北口」歩8分
| Related links 関連リンク | | [Related Sites of this company] 【この会社の関連サイト】 | Person in charge 担当者より | | Rep Nishino 担当者西野 | Contact お問い合せ先 | | TEL: 0800-601-6117 [Toll free] mobile phone ・ Also available from PHS
Caller ID is not notified
Please contact the "saw SUUMO (Sumo)"
If it does not lead, If the real estate company TEL:0800-601-6117【通話料無料】携帯電話・PHSからもご利用いただけます
発信者番号は通知されません
「SUUMO(スーモ)を見た」と問い合わせください
つながらない方、不動産会社の方は
| Administrative expense 管理費 | | 22,200 yen / Month (consignment (resident)) 2万2200円/月(委託(常駐)) | Repair reserve 修繕積立金 | | 12,600 yen / Month 1万2600円/月 | Time residents 入居時期 | | Immediate available 即入居可 | Whereabouts floor 所在階 | | Second floor 2階 | Direction 向き | | South 南 | Renovation リフォーム | | 2013 February interior renovation completed (kitchen ・ bathroom ・ toilet ・ wall ・ floor ・ all rooms) 2013年2月内装リフォーム済(キッチン・浴室・トイレ・壁・床・全室) | Overview and notices その他概要・特記事項 | | Contact: Nishino 担当者:西野 | Structure-storey 構造・階建て | | RC7 story RC7階建 | Site of the right form 敷地の権利形態 | | Ownership 所有権 | Use district 用途地域 | | One middle and high 1種中高 | Parking lot 駐車場 | | The exclusive right to use with parking (free) 専用使用権付駐車場(無料) | Company profile 会社概要 | | <Mediation> Governor of Hyogo Prefecture (1) the first 011,428 No. Colors Associate Co. Yubinbango658-0072 Kobe City, Hyogo Prefecture Higashi-Nada Ward Okamoto 2-14-4 <仲介>兵庫県知事(1)第011428号カラーズアソシエイト(株)〒658-0072 兵庫県神戸市東灘区岡本2-14-4 | Construction 施工 | | Takenaka Corporation (株)竹中工務店 |
Floor plan間取り図 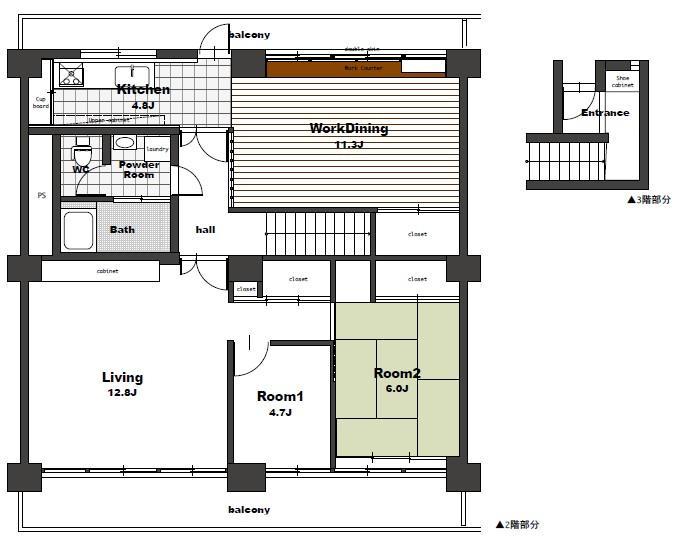 To independent living, Including the scene that work to the dining kitchen. Proposed the old new life style of work dining
リビングを独立させ、ワークというシーンを含んだダイニングキッチンへ。ワークダイニングという古く新しいライフスタイルを提案
Livingリビング 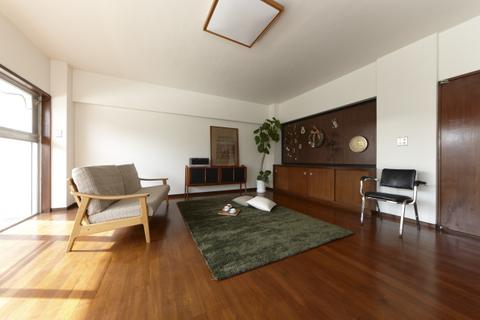 Classic image of calm living room (March 2013) Shooting
クラシックなイメージの落ち着いたリビング室内(2013年3月)撮影
Kitchenキッチン 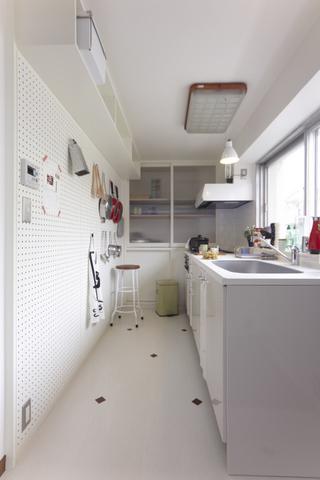 Bright kitchen that white was the keynote, There is also a very open window Indoor (March 2013) Shooting
白を基調とした明るいキッチン、窓もありとても開放
室内(2013年3月)撮影
Otherその他 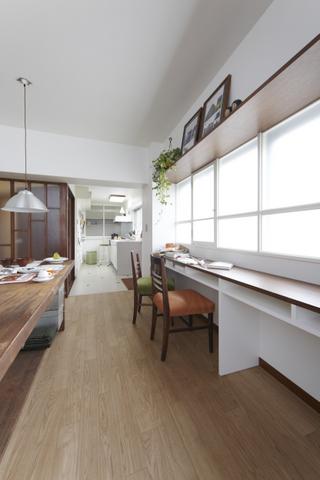 Space, such as a cafe in the desk space of the window Indoor (March 2013) Shooting
窓際のデスクスペースでカフェのような空間
室内(2013年3月)撮影
Floor plan間取り図 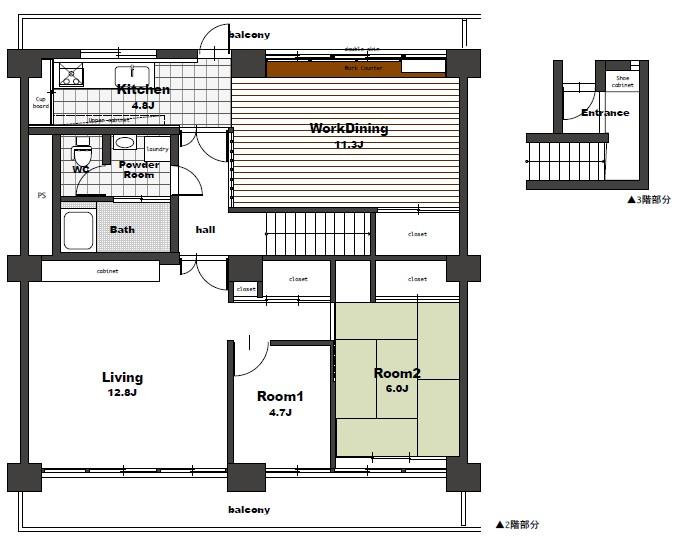 2LDK, Price 32,800,000 yen, Footprint 108.52 sq m , Balcony area 25.55 sq m
2LDK、価格3280万円、専有面積108.52m2、バルコニー面積25.55m2
Local appearance photo現地外観写真 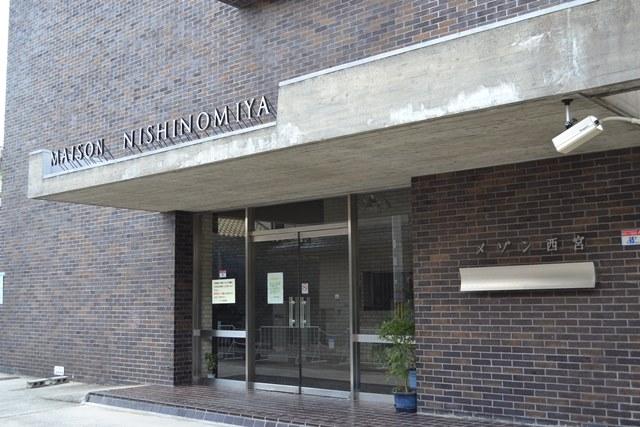 Local (August 2013) Shooting
現地(2013年8月)撮影
Bathroom浴室 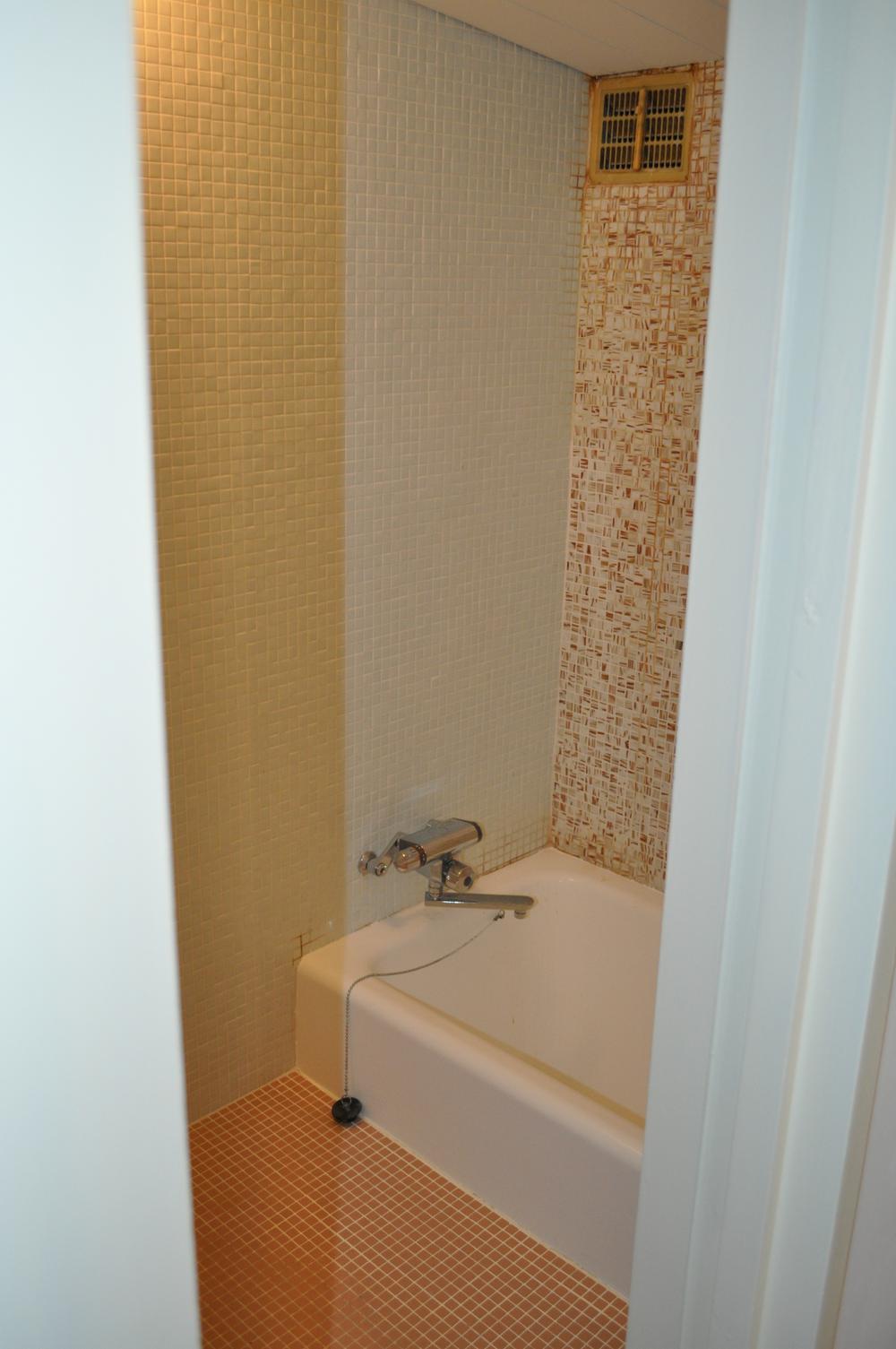 Bathroom (12 May 2013) Shooting
浴室(2013年12月)撮影
Kitchenキッチン 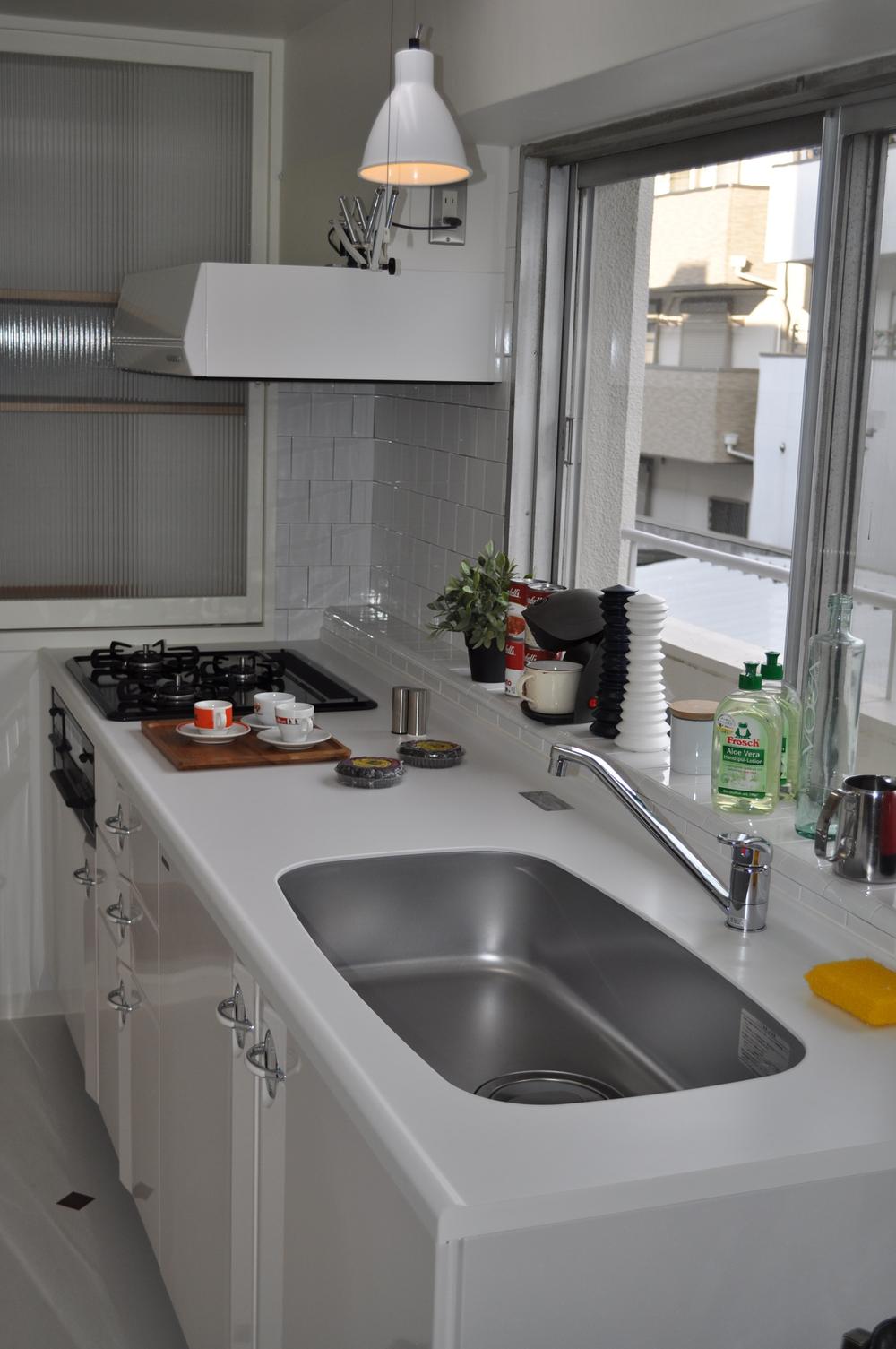 Lighting from the window is enough kitchen (12 May 2013) Shooting
窓からの採光が十分なキッチン(2013年12月)撮影
Non-living roomリビング以外の居室 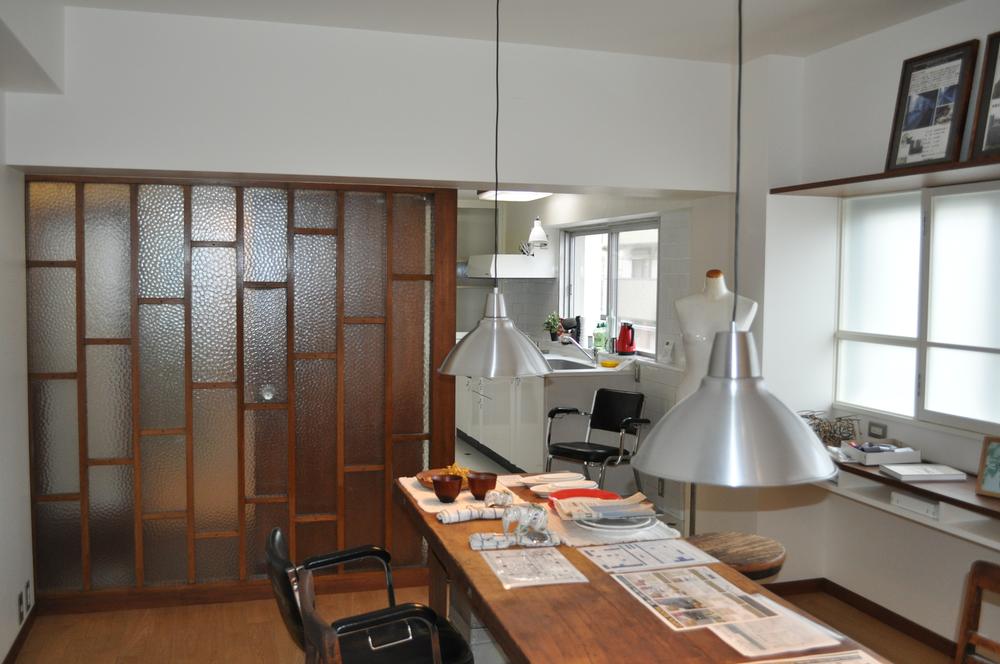 Dining (12 May 2013) Shooting
ダイニング(2013年12月)撮影
Wash basin, toilet洗面台・洗面所 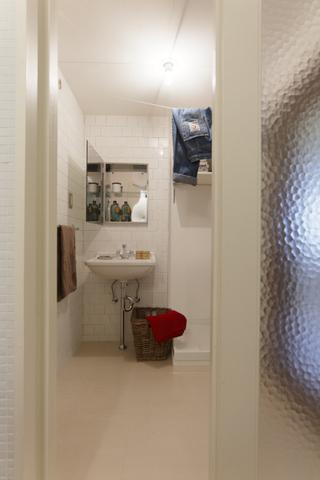 Wash basin (March 2013) Shooting
洗面台(2013年3月)撮影
Toiletトイレ 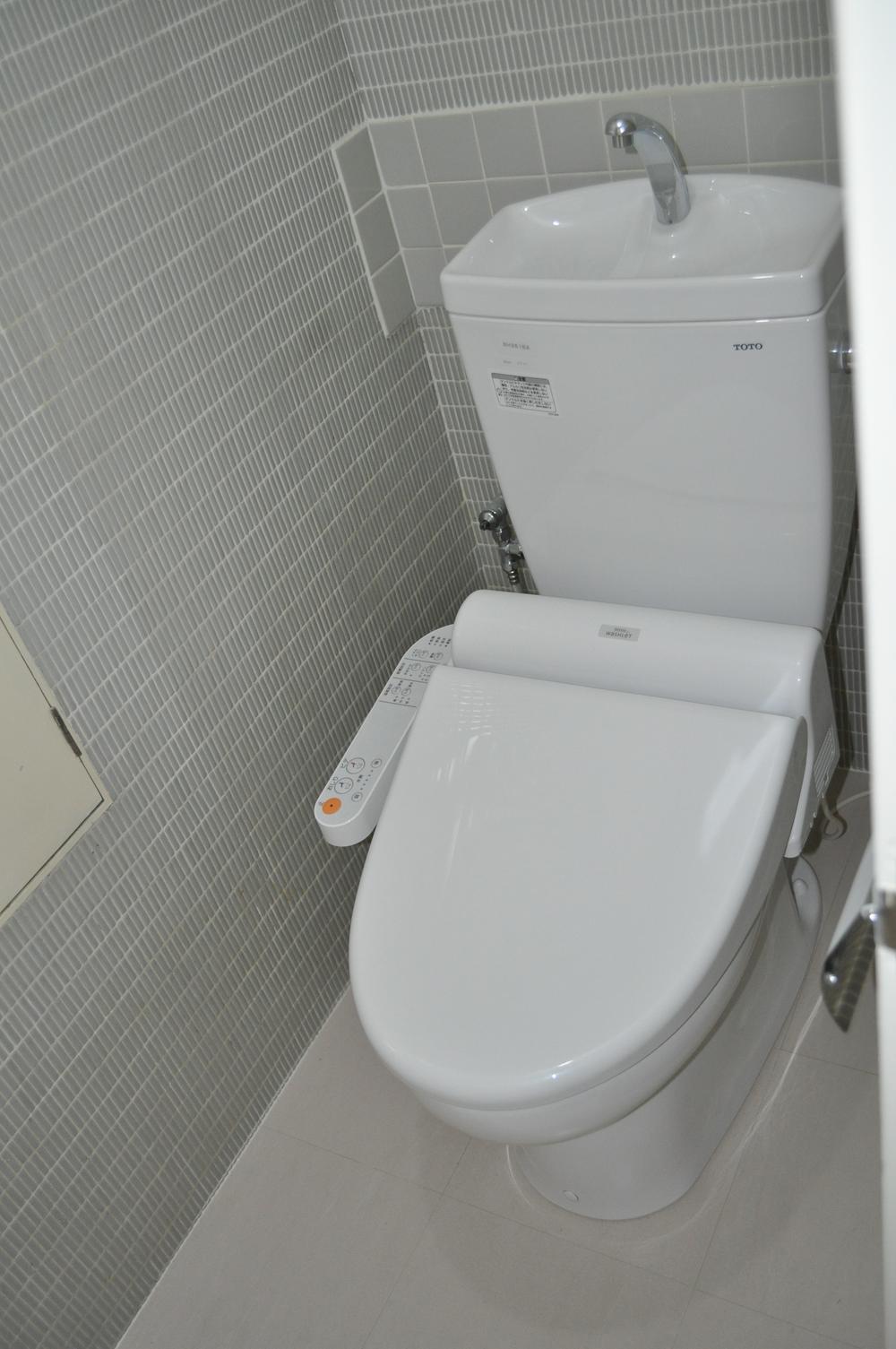 Toilet (December 2013) Shooting
トイレ(2013年12月)撮影
Other introspectionその他内観 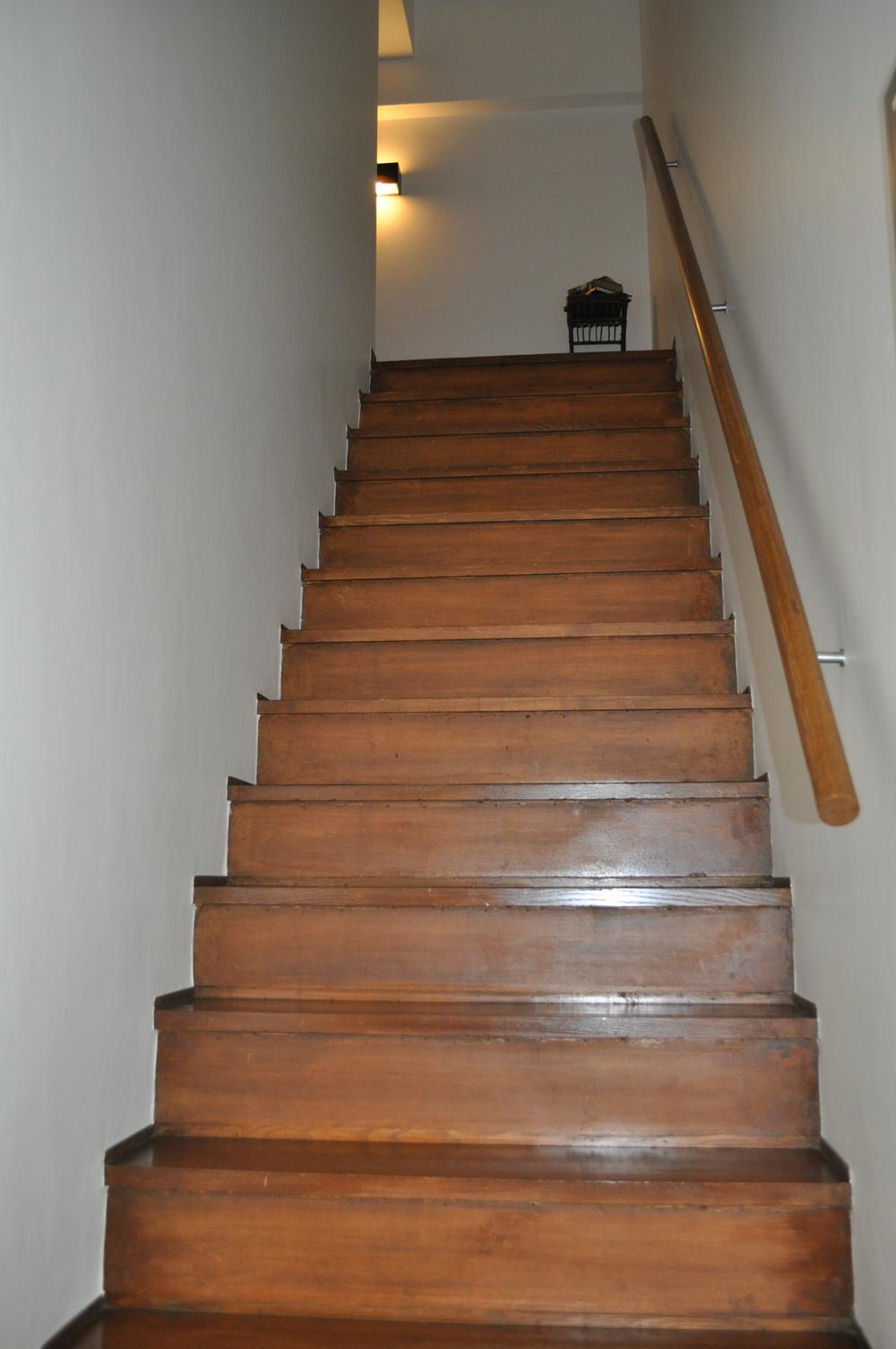 Stairs from the entrance (December 2013) Shooting
玄関からの階段(2013年12月)撮影
Otherその他 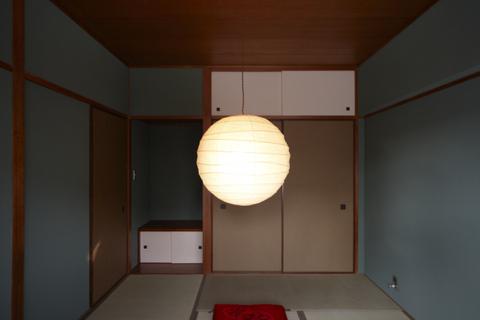 Indoor (March 2013) Shooting
室内(2013年3月)撮影
Bathroom浴室 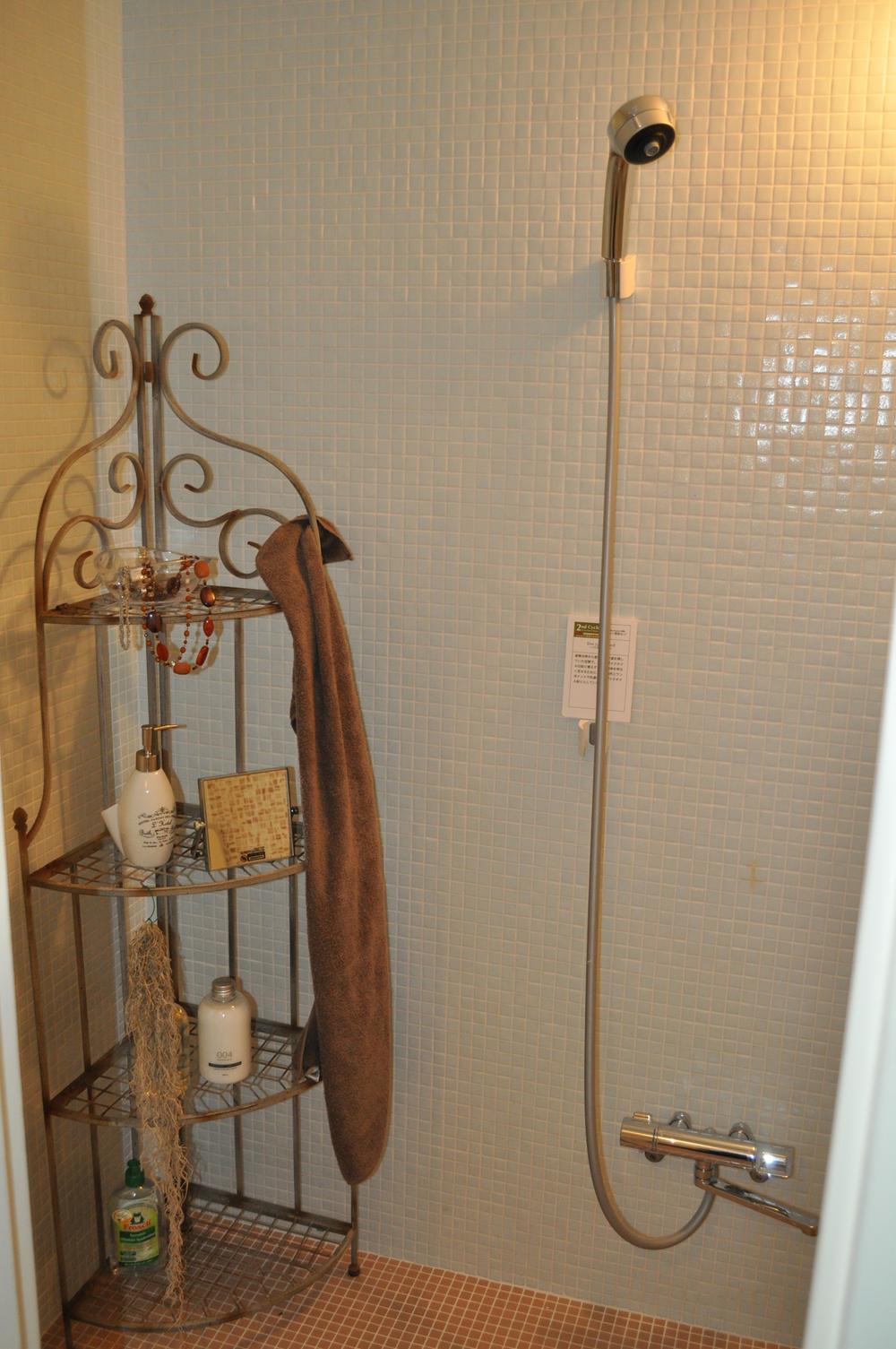 Indoor (12 May 2013) Shooting
室内(2013年12月)撮影
Location
| 














