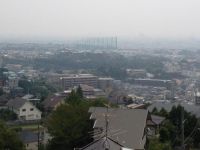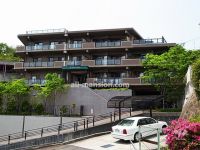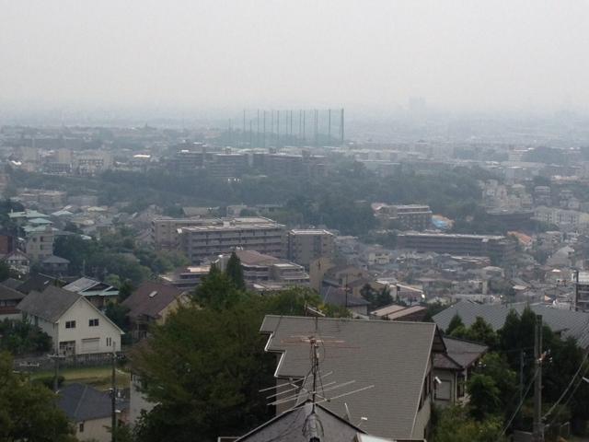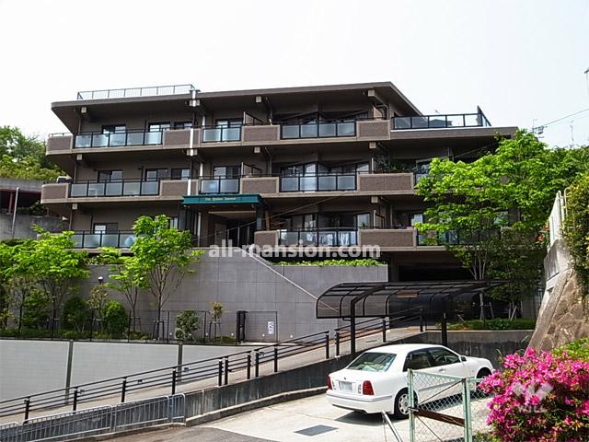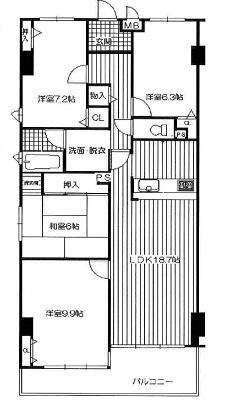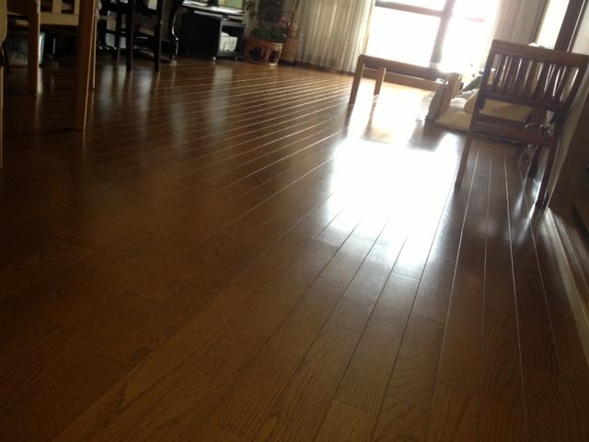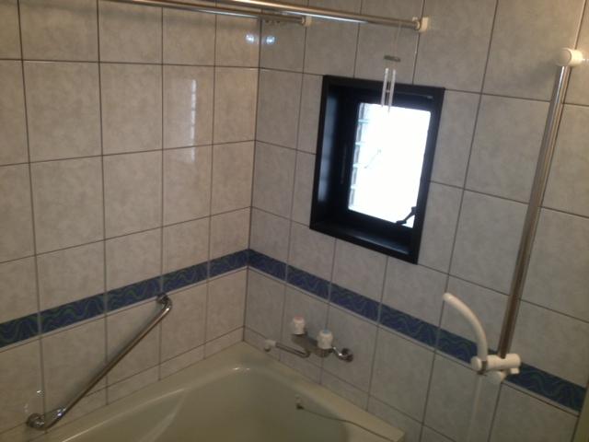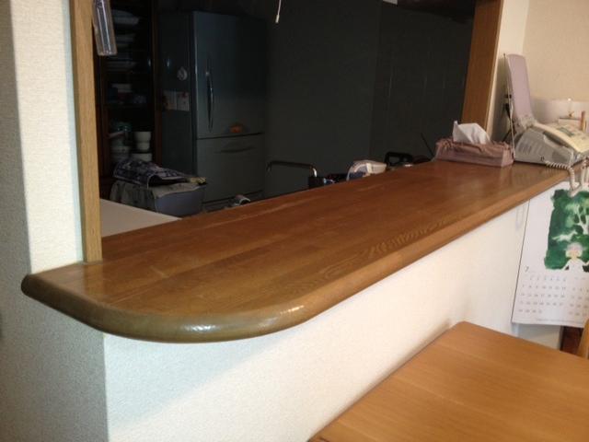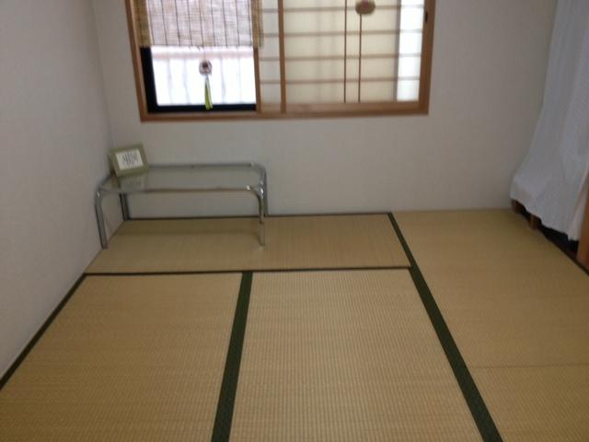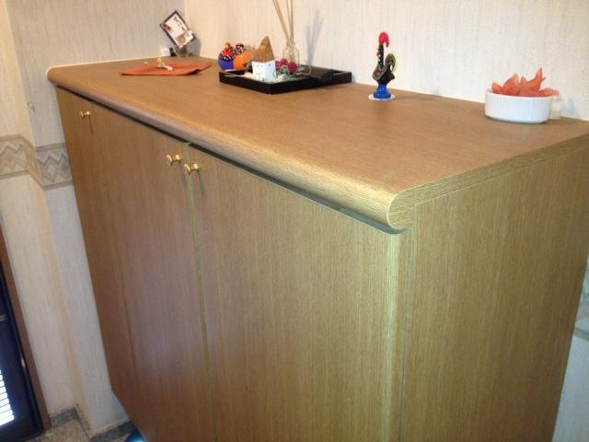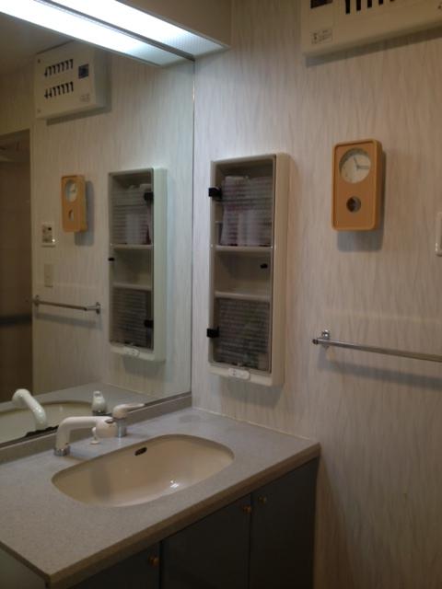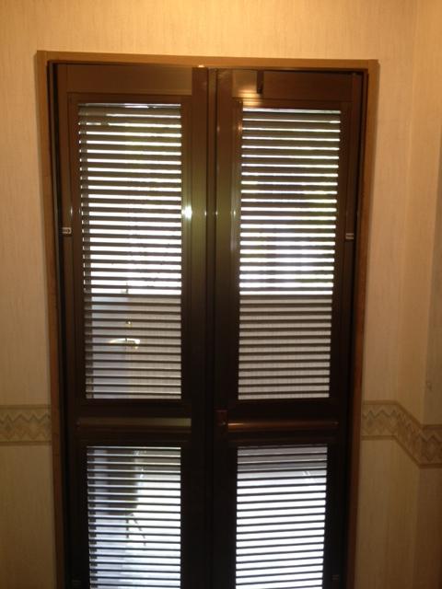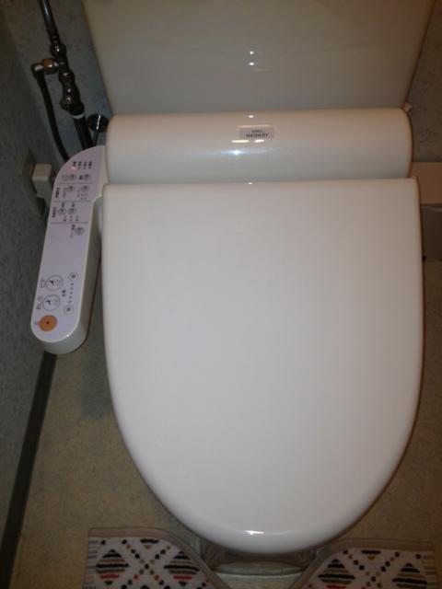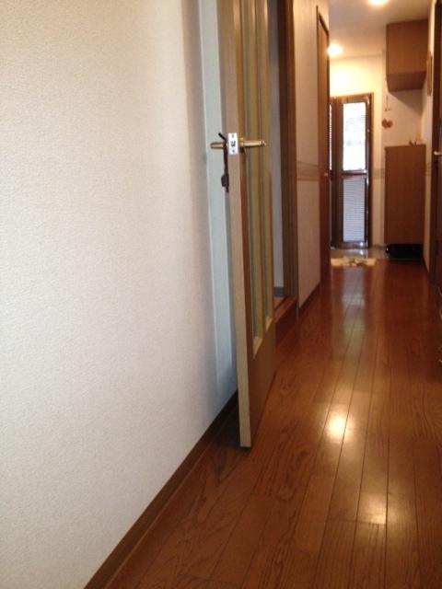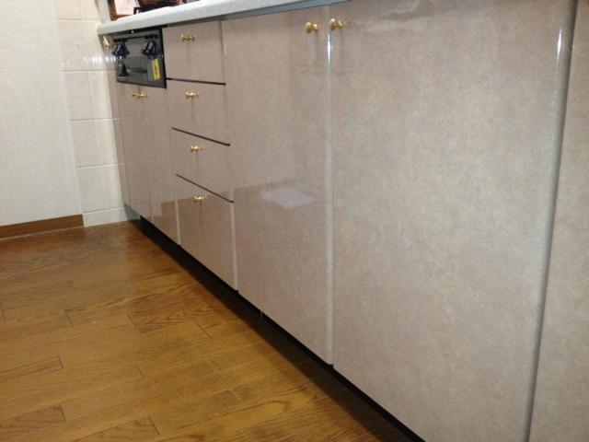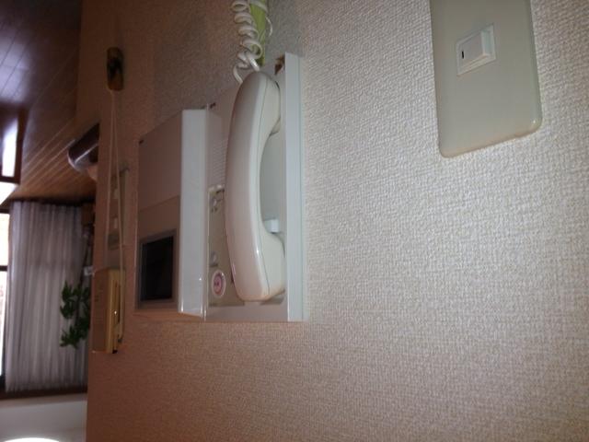|
|
Nishinomiya, Hyogo Prefecture
兵庫県西宮市
|
|
Hankyū Kōyō Line "KinoeYoen" walk 10 minutes
阪急甲陽線「甲陽園」歩10分
|
|
Spacious 4LDK dedicated area 100.08 sq m and spacious each room comfortably accommodated there living 18.7 Pledge of leeway
広々ゆとりの4LDK専用面積100.08m2と広々各部屋楽々収納有りリビング18.7帖
|
|
There is a window in all rooms 6 quires more bathroom, Release preeminent Russia - down consult your assistance. Please feel free to contact us.
全室6帖以上浴室に窓有り、解放感抜群ロ-ン相談もご案内もお気軽にお問い合わせ下さい。
|
Features pickup 特徴ピックアップ | | LDK18 tatami mats or more / Super close / It is close to the city / Facing south / System kitchen / Yang per good / All room storage / A quiet residential area / 24 hours garbage disposal Allowed / Washbasin with shower / Face-to-face kitchen / Self-propelled parking / Bicycle-parking space / Elevator / Warm water washing toilet seat / The window in the bathroom / Leafy residential area / Ventilation good / Good view / Located on a hill / Maintained sidewalk / Fireworks viewing / Bike shelter LDK18畳以上 /スーパーが近い /市街地が近い /南向き /システムキッチン /陽当り良好 /全居室収納 /閑静な住宅地 /24時間ゴミ出し可 /シャワー付洗面台 /対面式キッチン /自走式駐車場 /駐輪場 /エレベーター /温水洗浄便座 /浴室に窓 /緑豊かな住宅地 /通風良好 /眺望良好 /高台に立地 /整備された歩道 /花火大会鑑賞 /バイク置場 |
Property name 物件名 | | Diamond Palace KinoeYoen ダイヤパレス甲陽園 |
Price 価格 | | 24,800,000 yen 2480万円 |
Floor plan 間取り | | 4LDK 4LDK |
Units sold 販売戸数 | | 1 units 1戸 |
Total units 総戸数 | | 17 units 17戸 |
Occupied area 専有面積 | | 100.58 sq m (center line of wall) 100.58m2(壁芯) |
Other area その他面積 | | Balcony area: 11.8 sq m バルコニー面積:11.8m2 |
Whereabouts floor / structures and stories 所在階/構造・階建 | | 3rd floor / RC4 story 3階/RC4階建 |
Completion date 完成時期(築年月) | | December 1999 1999年12月 |
Address 住所 | | Nishinomiya, Hyogo Prefecture Koyoen'nishiyama cho 兵庫県西宮市甲陽園西山町 |
Traffic 交通 | | Hankyū Kōyō Line "KinoeYoen" walk 10 minutes 阪急甲陽線「甲陽園」歩10分
|
Related links 関連リンク | | [Related Sites of this company] 【この会社の関連サイト】 |
Person in charge 担当者より | | [Regarding this property.] This view preeminent in upland location 【この物件について】高台立地で眺望抜群です |
Contact お問い合せ先 | | TEL: 0800-805-5681 [Toll free] mobile phone ・ Also available from PHS
Caller ID is not notified
Please contact the "saw SUUMO (Sumo)"
If it does not lead, If the real estate company TEL:0800-805-5681【通話料無料】携帯電話・PHSからもご利用いただけます
発信者番号は通知されません
「SUUMO(スーモ)を見た」と問い合わせください
つながらない方、不動産会社の方は
|
Administrative expense 管理費 | | 18,800 yen / Month (consignment (commuting)) 1万8800円/月(委託(通勤)) |
Repair reserve 修繕積立金 | | 14,930 yen / Month 1万4930円/月 |
Time residents 入居時期 | | Consultation 相談 |
Whereabouts floor 所在階 | | 3rd floor 3階 |
Direction 向き | | South 南 |
Structure-storey 構造・階建て | | RC4 story RC4階建 |
Site of the right form 敷地の権利形態 | | Ownership 所有権 |
Use district 用途地域 | | One low-rise 1種低層 |
Company profile 会社概要 | | <Mediation> Governor of Hyogo Prefecture (2) No. 300222 Fujitsu home sales (Ltd.) Yubinbango664-0858 Hyogo Prefecture Itami Nishidai 5-7-22 <仲介>兵庫県知事(2)第300222号フジツウ住宅販売(株)〒664-0858 兵庫県伊丹市西台5-7-22 |
