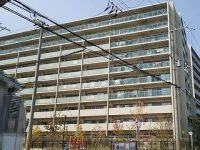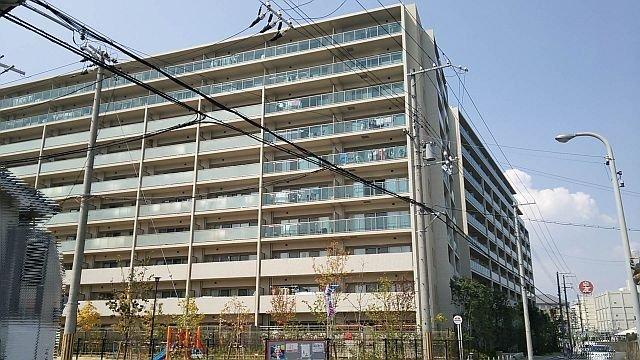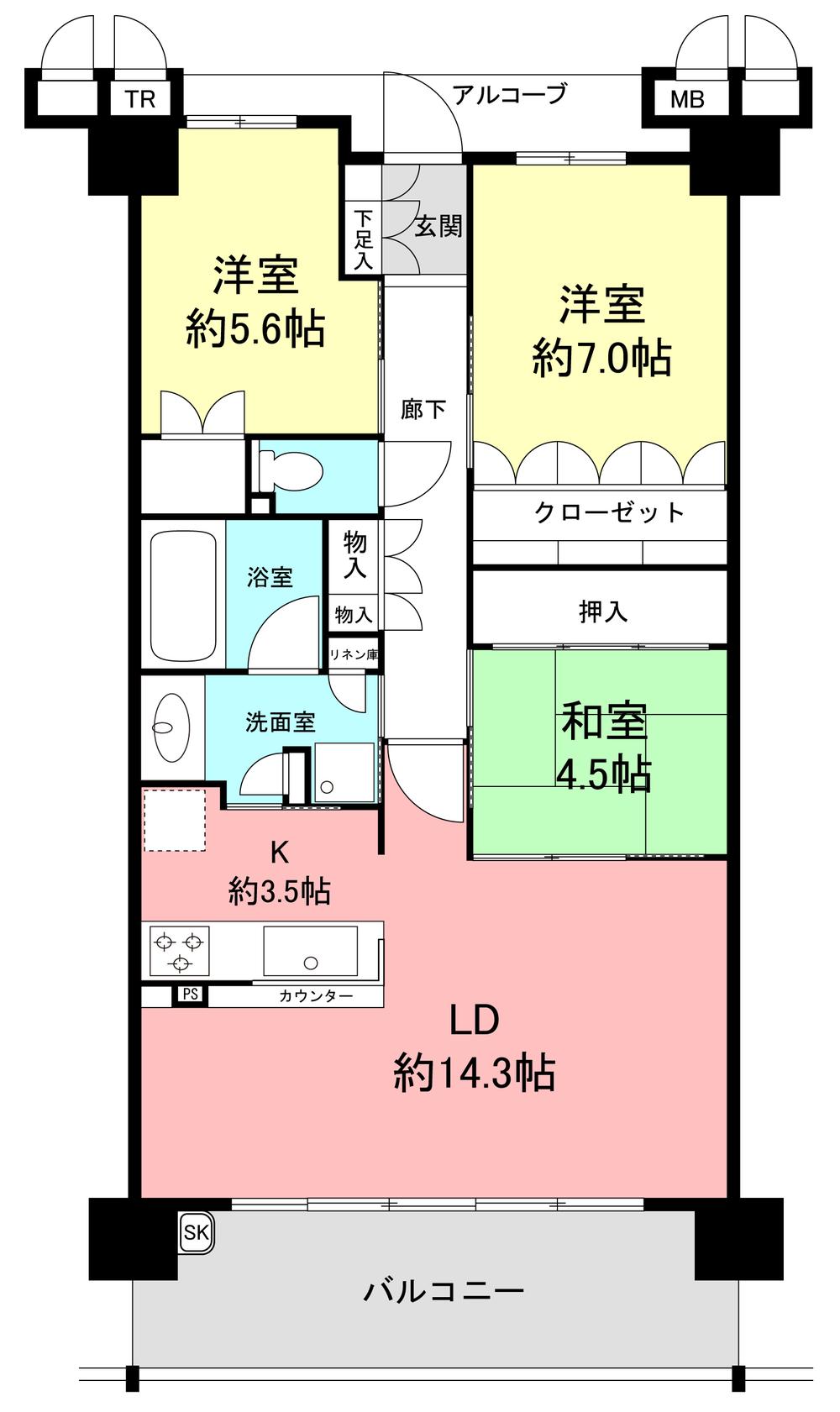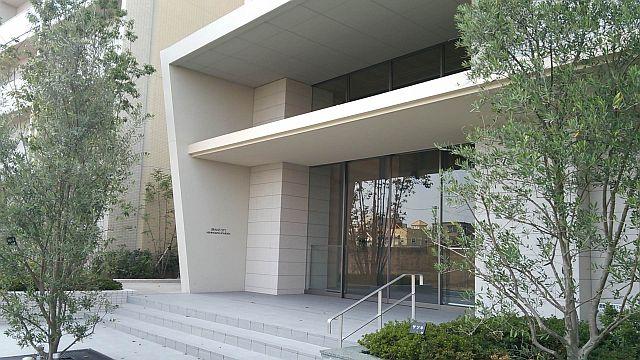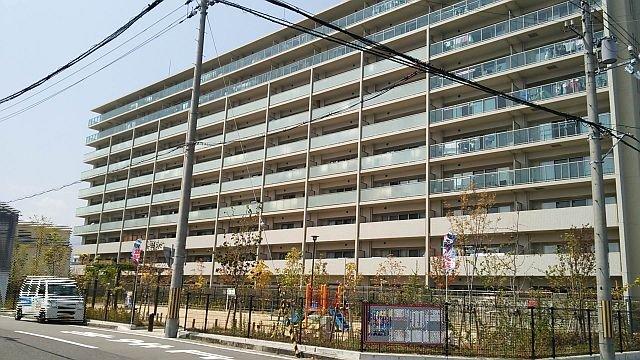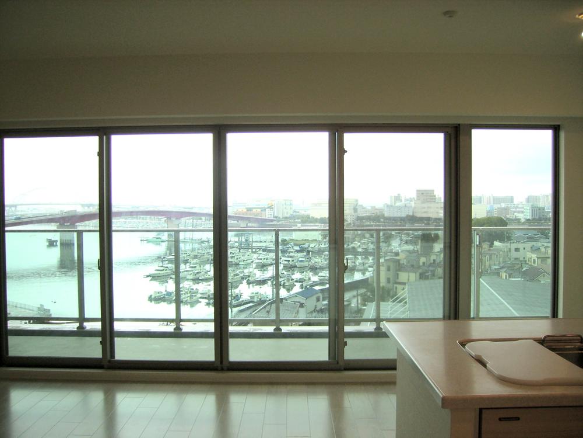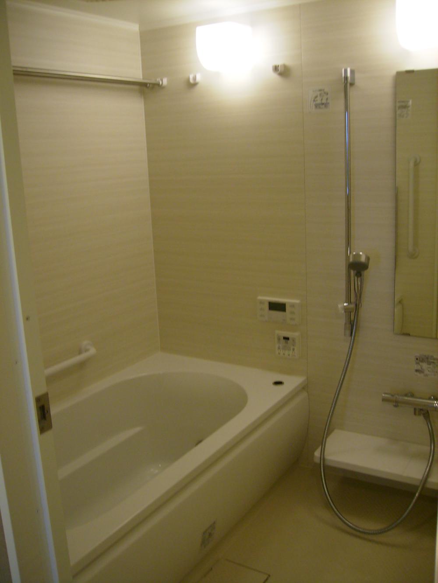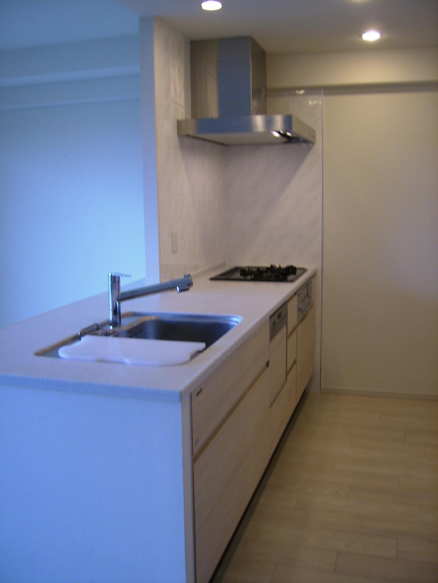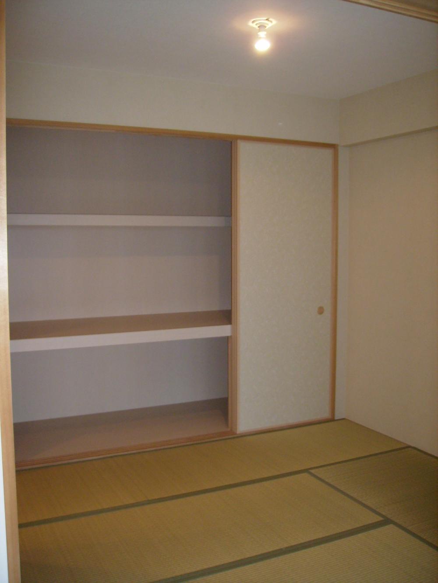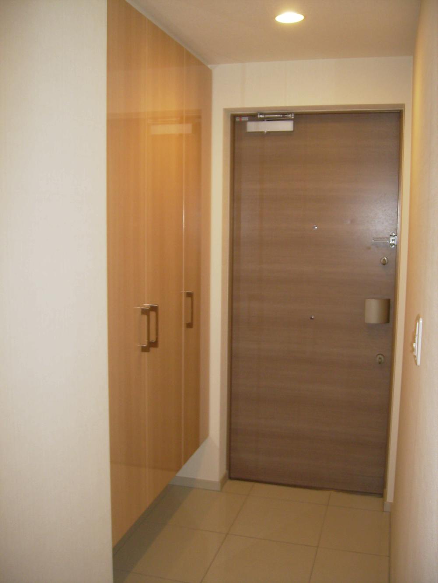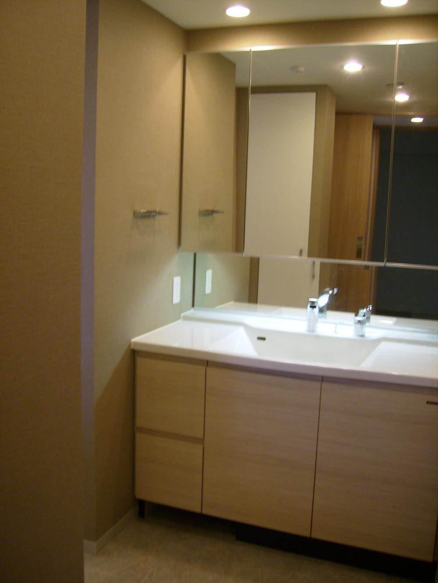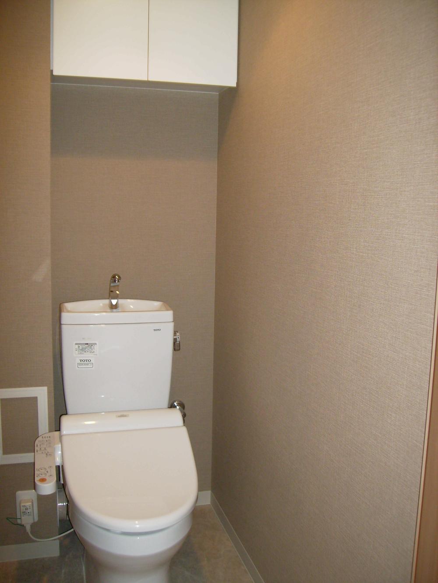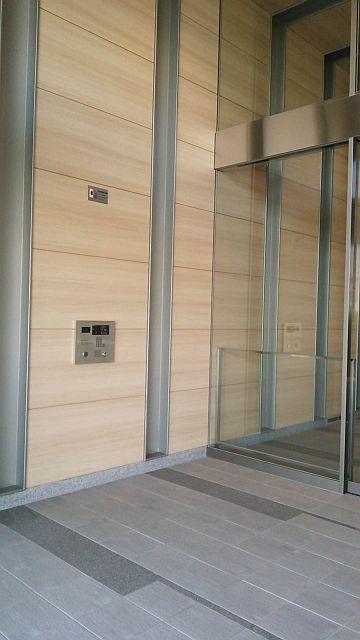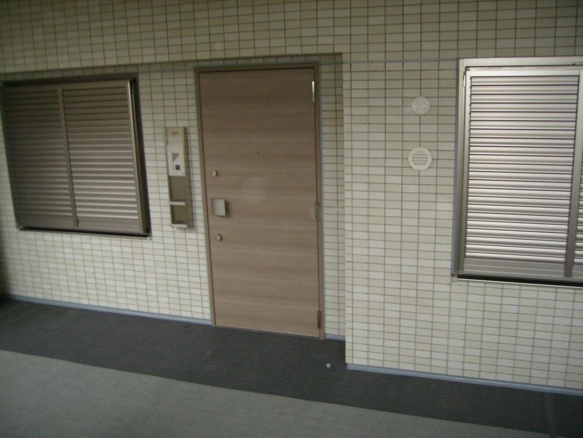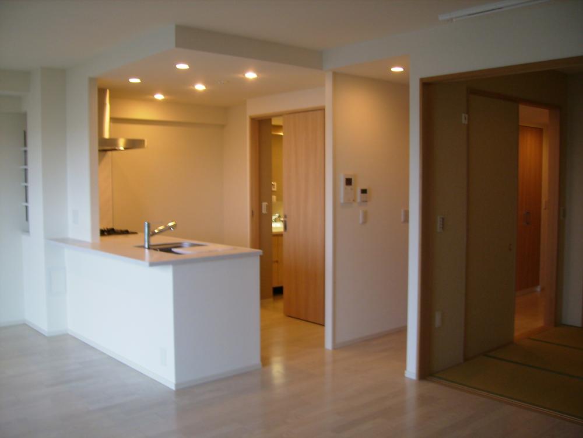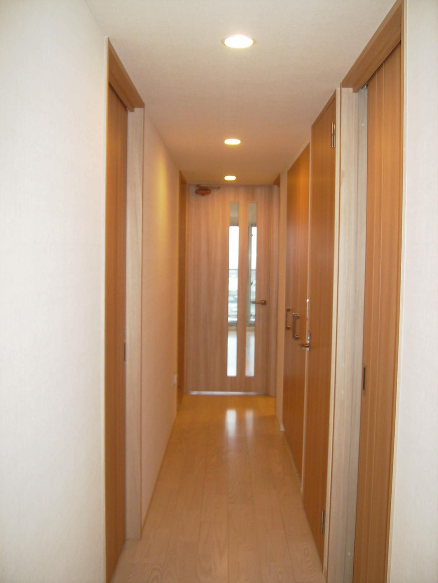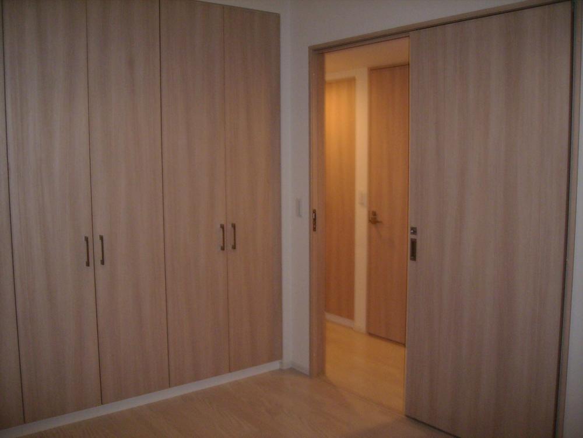|
|
Nishinomiya, Hyogo Prefecture
兵庫県西宮市
|
|
Hanshin "Nishinomiya" walk 15 minutes
阪神本線「西宮」歩15分
|
|
March 2013 architecture, LDK15 tatami mats or more
平成25年3月建築、LDK15畳以上
|
|
2-minute walk from the Superman generations
スーパー万代まで徒歩2分
|
Features pickup 特徴ピックアップ | | Super close / Within 2km to the sea / Bathroom Dryer / LDK15 tatami mats or more / Mist sauna / Face-to-face kitchen / Self-propelled parking / Barrier-free / Elevator / TV monitor interphone / Mu front building / Dish washing dryer / Pets Negotiable / Flat terrain / Delivery Box スーパーが近い /海まで2km以内 /浴室乾燥機 /LDK15畳以上 /ミストサウナ /対面式キッチン /自走式駐車場 /バリアフリー /エレベーター /TVモニタ付インターホン /前面棟無 /食器洗乾燥機 /ペット相談 /平坦地 /宅配ボックス |
Property name 物件名 | | Brands City Nishinomiya Kohazeen ブランズシティ西宮香櫨園 |
Price 価格 | | 33,500,000 yen 3350万円 |
Floor plan 間取り | | 3LDK 3LDK |
Units sold 販売戸数 | | 1 units 1戸 |
Occupied area 専有面積 | | 81.11 sq m 81.11m2 |
Other area その他面積 | | Balcony area: 12.73 sq m バルコニー面積:12.73m2 |
Whereabouts floor / structures and stories 所在階/構造・階建 | | 9 floor / RC10 story 9階/RC10階建 |
Completion date 完成時期(築年月) | | March 2013 2013年3月 |
Address 住所 | | Nishinomiya, Hyogo Prefecture foreshore cho 兵庫県西宮市前浜町 |
Traffic 交通 | | Hanshin "Nishinomiya" walk 15 minutes 阪神本線「西宮」歩15分
|
Person in charge 担当者より | | Person in charge of real-estate and building FP Fujimoto Yukiko Age: 30 Daigyokai experience: born in Nishinomiya 15 years, Living in Nishinomiya, We gained experience in community. Please let me with enthusiasm the best suggestions from the point of view of the real estate industry history of 13 years of experience and women unique to the customer. Please, Please consult. 担当者宅建FP藤本 由希子年齢:30代業界経験:15年西宮に生まれ、西宮に暮らし、地域密着で実績を積んでおります。不動産業歴13年の経験と女性ならではの観点からお客様にベストなご提案を熱意をもってさせて頂きます。ぜひ、ご相談下さいませ。 |
Contact お問い合せ先 | | TEL: 0800-603-2546 [Toll free] mobile phone ・ Also available from PHS
Caller ID is not notified
Please contact the "saw SUUMO (Sumo)"
If it does not lead, If the real estate company TEL:0800-603-2546【通話料無料】携帯電話・PHSからもご利用いただけます
発信者番号は通知されません
「SUUMO(スーモ)を見た」と問い合わせください
つながらない方、不動産会社の方は
|
Administrative expense 管理費 | | 10,400 yen / Month (consignment (commuting)) 1万400円/月(委託(通勤)) |
Repair reserve 修繕積立金 | | 4870 yen / Month 4870円/月 |
Time residents 入居時期 | | Consultation 相談 |
Whereabouts floor 所在階 | | 9 floor 9階 |
Direction 向き | | East 東 |
Overview and notices その他概要・特記事項 | | Contact: Fujimoto Yukiko 担当者:藤本 由希子 |
Structure-storey 構造・階建て | | RC10 story RC10階建 |
Site of the right form 敷地の権利形態 | | Ownership 所有権 |
Parking lot 駐車場 | | On-site (500 yen ~ 4000 yen / Month) 敷地内(500円 ~ 4000円/月) |
Company profile 会社概要 | | <Mediation> Minister of Land, Infrastructure and Transport (4) The 005,814 No. Urban Life Housing Sales Co., Ltd. Shukugawa shop Yubinbango662-0051 Nishinomiya, Hyogo Prefecture robe-cho, 7-27 San Shukugawa first floor <仲介>国土交通大臣(4)第005814号アーバンライフ住宅販売(株)夙川店〒662-0051 兵庫県西宮市羽衣町7-27 サン夙川1階 |
Construction 施工 | | Haseko 長谷工 |
