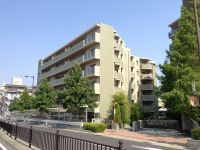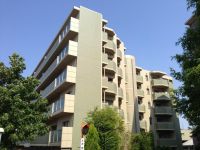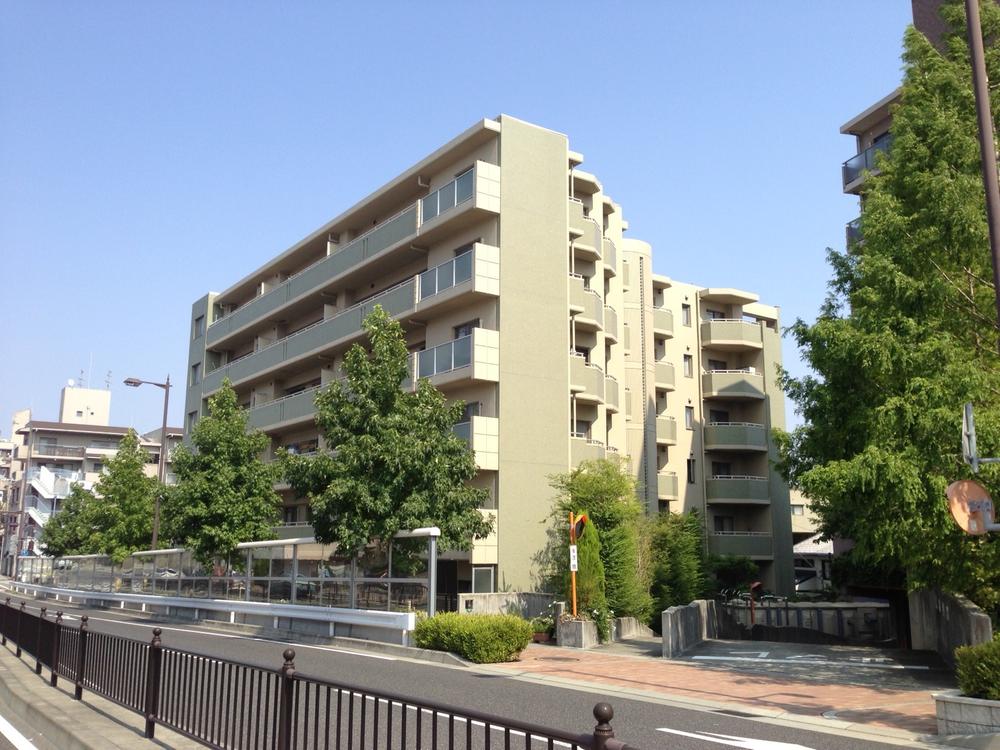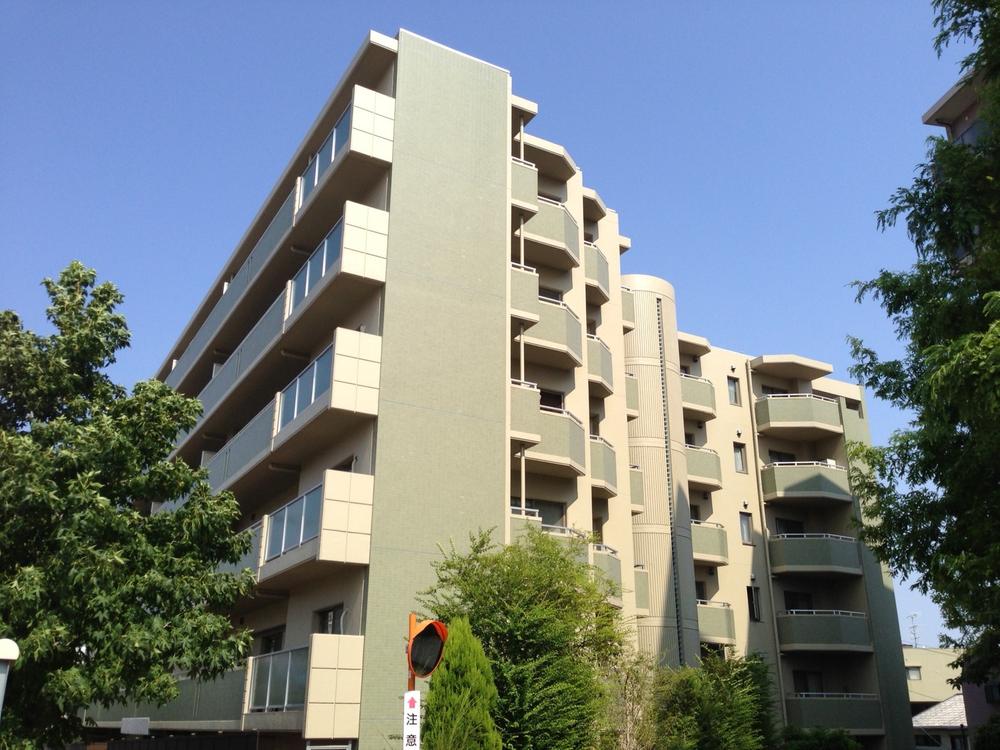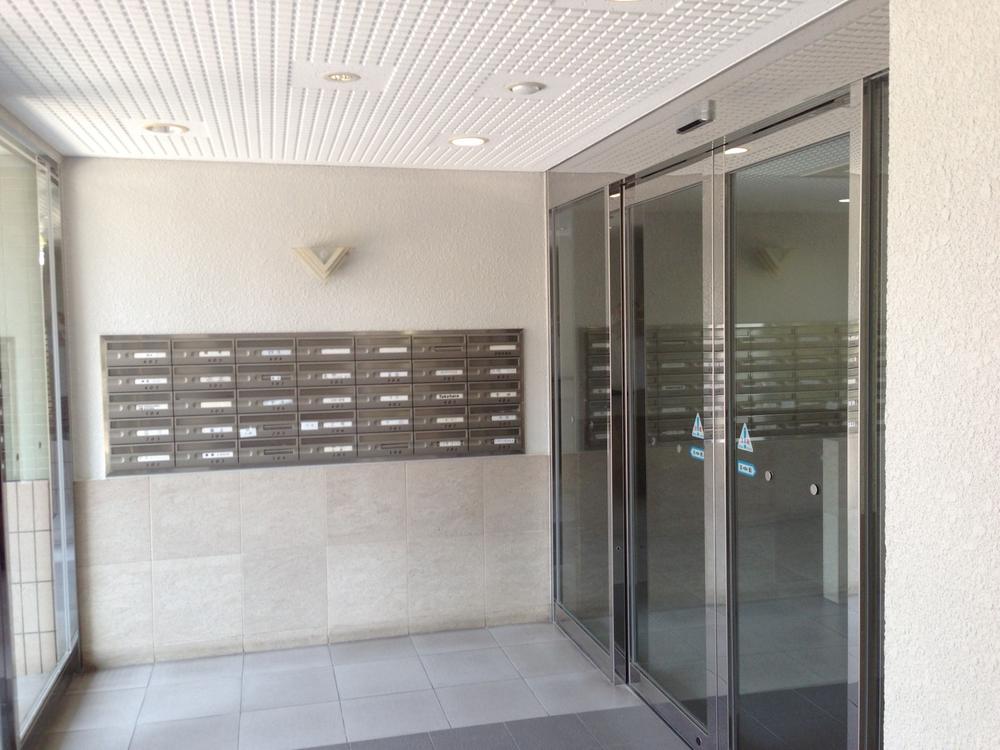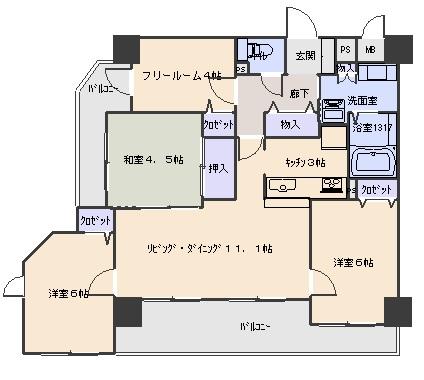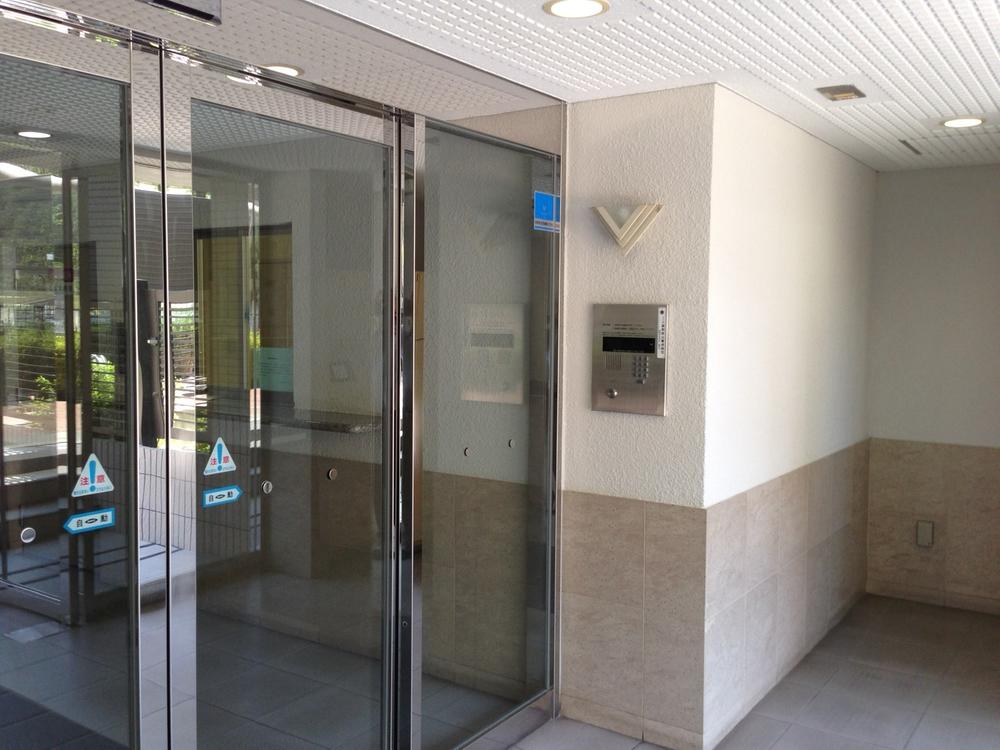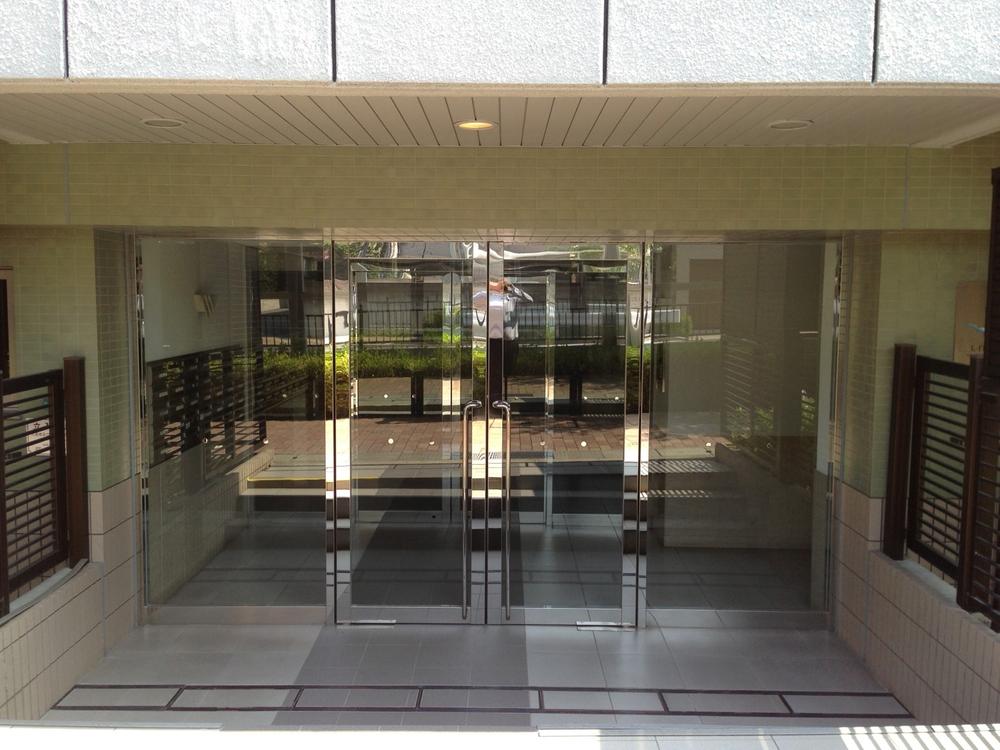|
|
Nishinomiya, Hyogo Prefecture
兵庫県西宮市
|
|
Hankyu Kobe Line "Shukugawa" walk 5 minutes
阪急神戸線「夙川」歩5分
|
|
◎ day per two-sided balcony good. ◎ Hankyu close to Kobe Line "Shukugawa Station" a 5-minute walk away is the areas of high convenience of life, such as supermarkets and educational facilities. Shukugawa Small ・ Taisha in
◎2面バルコニーに付き日当たり良好。◎阪急神戸線「夙川駅」徒歩5分近隣にはスーパーや教育施設など生活の利便性の高い地域です。夙川小・大社中
|
Features pickup 特徴ピックアップ | | System kitchen / All room storage / 2 or more sides balcony システムキッチン /全居室収納 /2面以上バルコニー |
Property name 物件名 | | Elle ・ Flat Shukugawa Kasumimachi エル・フラット夙川霞町 |
Price 価格 | | 21,800,000 yen 2180万円 |
Floor plan 間取り | | 3LDK + S (storeroom) 3LDK+S(納戸) |
Units sold 販売戸数 | | 1 units 1戸 |
Total units 総戸数 | | 31 units 31戸 |
Occupied area 専有面積 | | 75.91 sq m (center line of wall) 75.91m2(壁芯) |
Other area その他面積 | | Balcony area: 15.89 sq m バルコニー面積:15.89m2 |
Whereabouts floor / structures and stories 所在階/構造・階建 | | Second floor / RC6 story 2階/RC6階建 |
Completion date 完成時期(築年月) | | March 2000 2000年3月 |
Address 住所 | | Nishinomiya, Hyogo Prefecture Kasumimachi 兵庫県西宮市霞町 |
Traffic 交通 | | Hankyu Kobe Line "Shukugawa" walk 5 minutes 阪急神戸線「夙川」歩5分
|
Related links 関連リンク | | [Related Sites of this company] 【この会社の関連サイト】 |
Contact お問い合せ先 | | TEL: 0800-603-4394 [Toll free] mobile phone ・ Also available from PHS
Caller ID is not notified
Please contact the "saw SUUMO (Sumo)"
If it does not lead, If the real estate company TEL:0800-603-4394【通話料無料】携帯電話・PHSからもご利用いただけます
発信者番号は通知されません
「SUUMO(スーモ)を見た」と問い合わせください
つながらない方、不動産会社の方は
|
Administrative expense 管理費 | | 10,600 yen / Month (consignment (cyclic)) 1万600円/月(委託(巡回)) |
Repair reserve 修繕積立金 | | 10,650 yen / Month 1万650円/月 |
Expenses 諸費用 | | Rent: 16,317 yen / Month 地代:1万6317円/月 |
Time residents 入居時期 | | Consultation 相談 |
Whereabouts floor 所在階 | | Second floor 2階 |
Direction 向き | | Northeast 北東 |
Structure-storey 構造・階建て | | RC6 story RC6階建 |
Site of the right form 敷地の権利形態 | | Leaseholders (Hiroshi), Leasehold period remains 36 years and 10 months 地上権(普)、借地期間残存36年10ヶ月 |
Use district 用途地域 | | One middle and high 1種中高 |
Parking lot 駐車場 | | Nothing 無 |
Company profile 会社概要 | | <Mediation> governor of Osaka (2) the first 051,342 No. Misawa MRD distributor (Ltd.) Akiraminami Estate Yubinbango573-0058 Hirakata, Osaka Ikagahigashi-cho 1-3 <仲介>大阪府知事(2)第051342号ミサワMRD特約店(株)昌南エステート〒573-0058 大阪府枚方市伊加賀東町1-3 |
