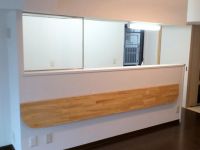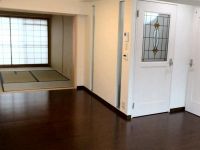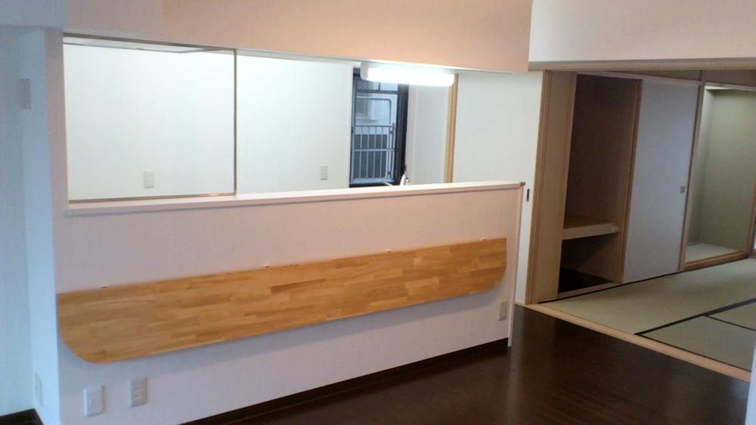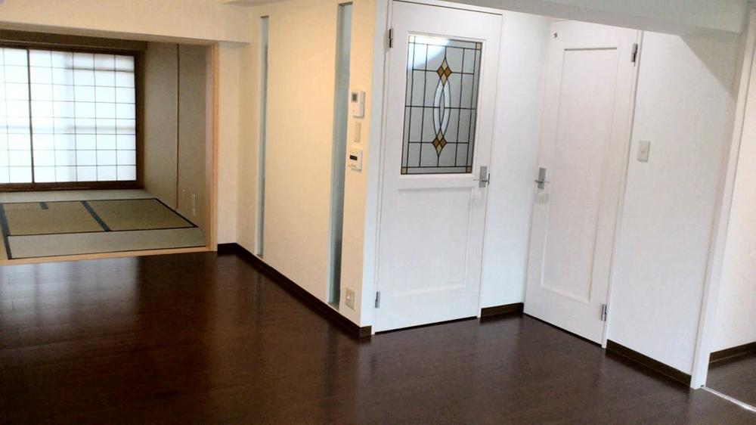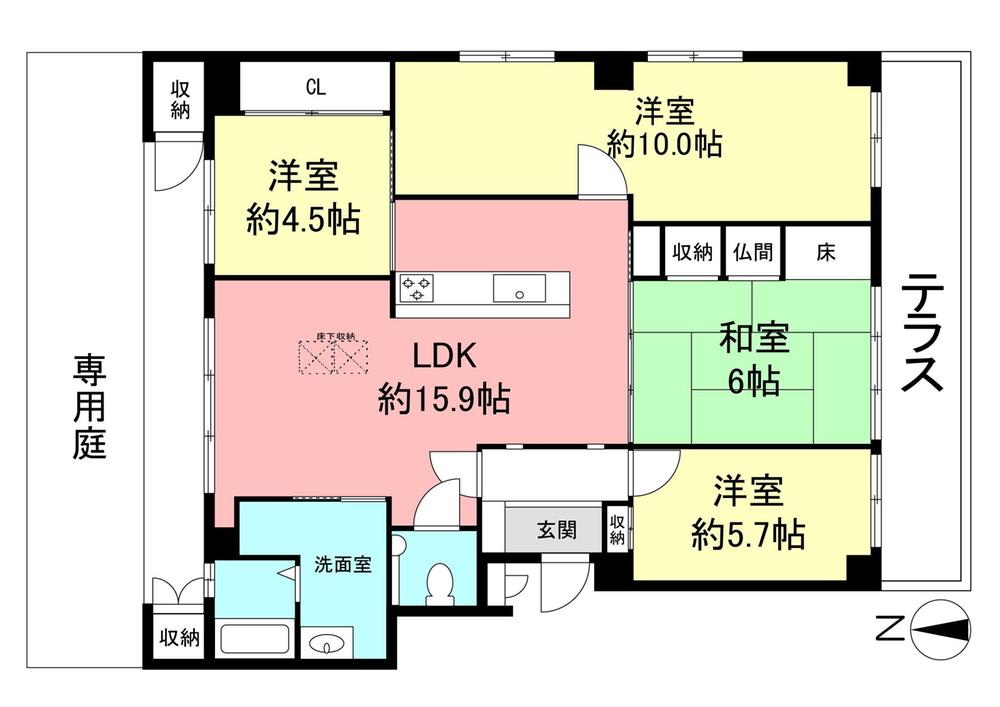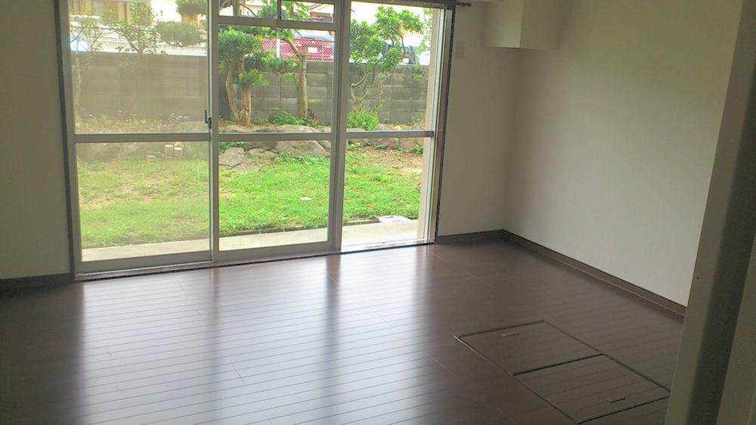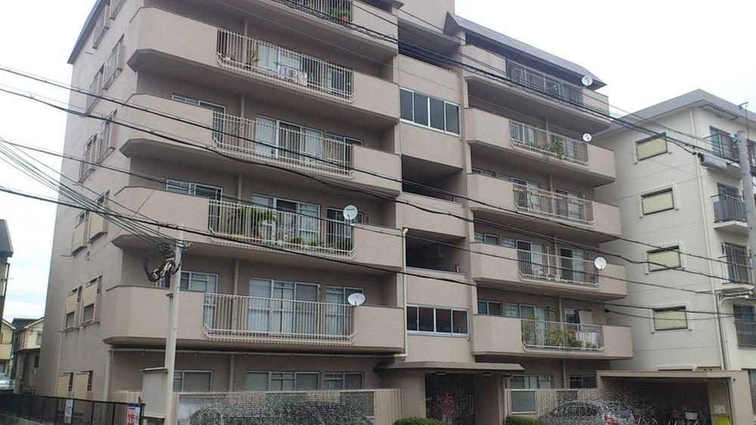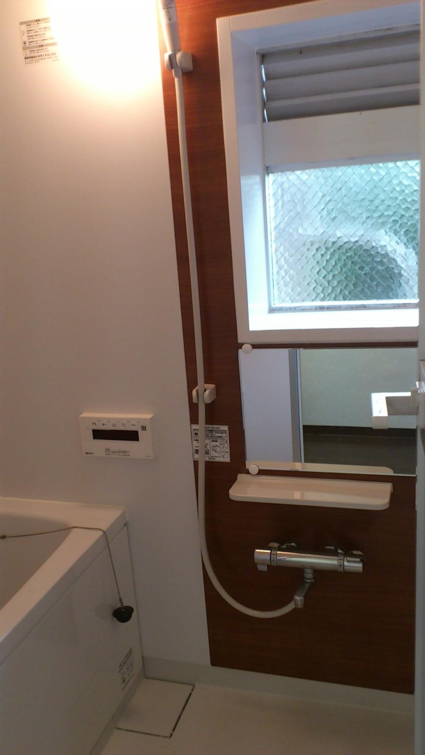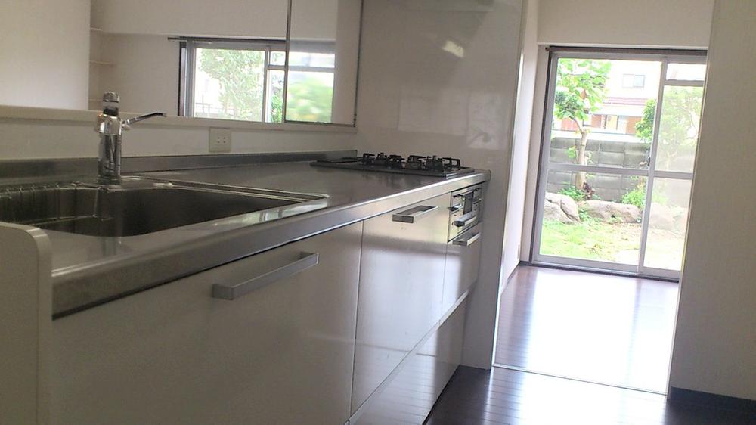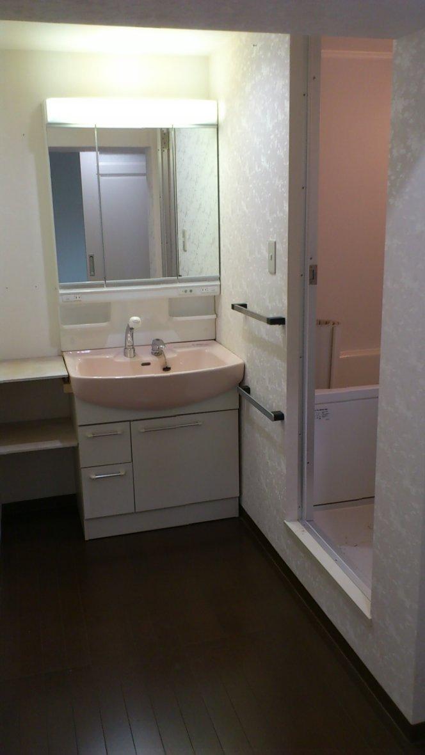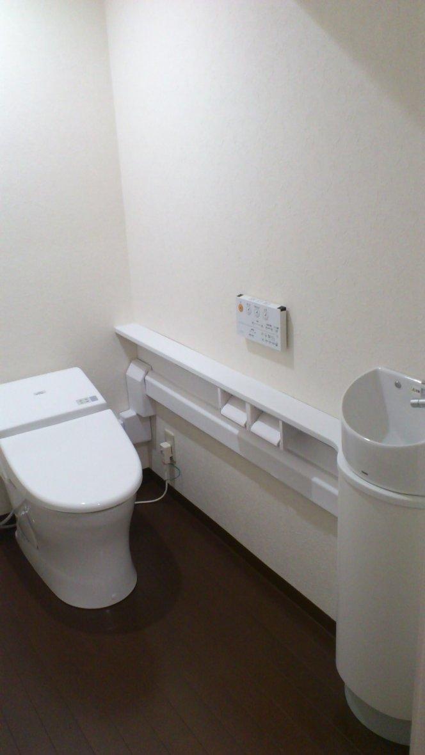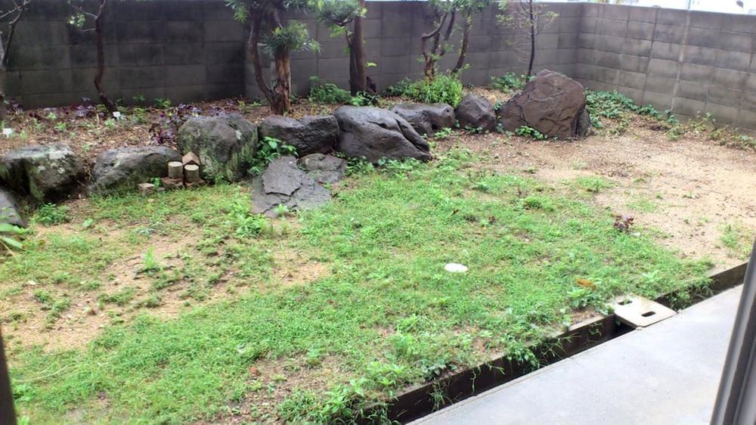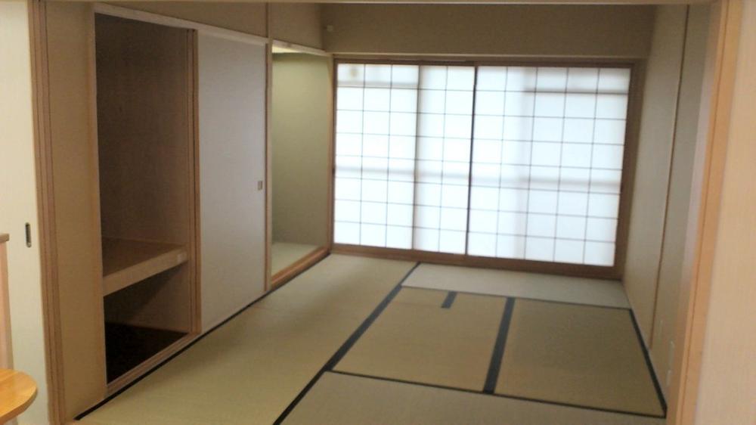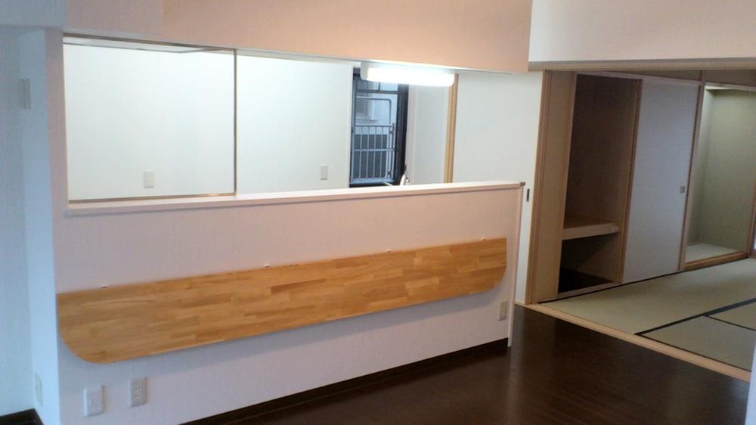|
|
Nishinomiya, Hyogo Prefecture
兵庫県西宮市
|
|
Hankyu Kobe Line "Nishinomiya-Kitaguchi" 20 minutes dais Bridge walk 4 minutes by bus
阪急神戸線「西宮北口」バス20分高座橋歩4分
|
|
■ South Tohoku 3 direction room ■ Footprint: 96.71 sq m , 4LDK ■ Private garden: 53.26 sq m ■ There is a window in the bathroom ■ Renovation work carried out (FY March 2013)
■南東北3方角部屋■専有面積:96.71m2、4LDK■専用庭:53.26m2■浴室に窓有り■リノベーション工事実施(平成25年3月)
|
Features pickup 特徴ピックアップ | | Super close / It is close to the city / System kitchen / Corner dwelling unit / Yang per good / A quiet residential area / LDK15 tatami mats or more / Japanese-style room / Face-to-face kitchen / 3 face lighting / Barrier-free / The window in the bathroom / Renovation / All living room flooring / Flat terrain / terrace / Private garden スーパーが近い /市街地が近い /システムキッチン /角住戸 /陽当り良好 /閑静な住宅地 /LDK15畳以上 /和室 /対面式キッチン /3面採光 /バリアフリー /浴室に窓 /リノベーション /全居室フローリング /平坦地 /テラス /専用庭 |
Property name 物件名 | | Hirota Mansion 広田マンション |
Price 価格 | | 17.8 million yen 1780万円 |
Floor plan 間取り | | 4LDK 4LDK |
Units sold 販売戸数 | | 1 units 1戸 |
Total units 総戸数 | | 12 units 12戸 |
Occupied area 専有面積 | | 96.71 sq m (29.25 tsubo) (center line of wall) 96.71m2(29.25坪)(壁芯) |
Other area その他面積 | | Private garden: 53.26 sq m (use fee Mu), Terrace: 23.41 sq m (use fee Mu) 専用庭:53.26m2(使用料無)、テラス:23.41m2(使用料無) |
Whereabouts floor / structures and stories 所在階/構造・階建 | | 1st floor / RC7 story 1階/RC7階建 |
Completion date 完成時期(築年月) | | July 1973 1973年7月 |
Address 住所 | | Nishinomiya, Hyogo Prefecture Taisha-cho 兵庫県西宮市大社町 |
Traffic 交通 | | Hankyu Kobe Line "Nishinomiya-Kitaguchi" 20 minutes dais Bridge walk 4 minutes by bus 阪急神戸線「西宮北口」バス20分高座橋歩4分
|
Related links 関連リンク | | [Related Sites of this company] 【この会社の関連サイト】 |
Person in charge 担当者より | | Person in charge of real-estate and building Tamiya Masashi Age: 40 Daigyokai Experience: 17 years 担当者宅建田宮 正史年齢:40代業界経験:17年 |
Contact お問い合せ先 | | TEL: 0800-603-2546 [Toll free] mobile phone ・ Also available from PHS
Caller ID is not notified
Please contact the "saw SUUMO (Sumo)"
If it does not lead, If the real estate company TEL:0800-603-2546【通話料無料】携帯電話・PHSからもご利用いただけます
発信者番号は通知されません
「SUUMO(スーモ)を見た」と問い合わせください
つながらない方、不動産会社の方は
|
Administrative expense 管理費 | | 28,000 yen / Month (self-management) 2万8000円/月(自主管理) |
Repair reserve 修繕積立金 | | Nothing 無 |
Time residents 入居時期 | | Consultation 相談 |
Whereabouts floor 所在階 | | 1st floor 1階 |
Direction 向き | | Southeast 南東 |
Renovation リフォーム | | March 2013 interior renovation completed (kitchen ・ bathroom ・ toilet ・ wall ・ floor ・ all rooms) 2013年3月内装リフォーム済(キッチン・浴室・トイレ・壁・床・全室) |
Overview and notices その他概要・特記事項 | | Contact: Tamiya Authentic history 担当者:田宮 正史 |
Structure-storey 構造・階建て | | RC7 story RC7階建 |
Site of the right form 敷地の権利形態 | | Ownership 所有権 |
Use district 用途地域 | | One middle and high 1種中高 |
Parking lot 駐車場 | | Nothing 無 |
Company profile 会社概要 | | <Mediation> Minister of Land, Infrastructure and Transport (4) The 005,814 No. Urban Life Housing Sales Co., Ltd. Shukugawa shop Yubinbango662-0051 Nishinomiya, Hyogo Prefecture robe-cho, 7-27 San Shukugawa first floor <仲介>国土交通大臣(4)第005814号アーバンライフ住宅販売(株)夙川店〒662-0051 兵庫県西宮市羽衣町7-27 サン夙川1階 |
