Used Apartments » Kansai » Hyogo Prefecture » Nishinomiya
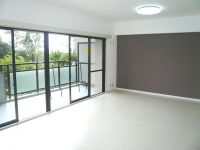 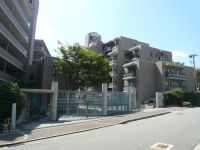
| | Nishinomiya, Hyogo Prefecture 兵庫県西宮市 |
| Hankyū Kōyō Line "KinoeYoen" walk 16 minutes 阪急甲陽線「甲陽園」歩16分 |
| ☆ Our seller Property ☆ It is healed in green vivid landscape, Simple modern living ~ We were subjected to reform commitment, South-facing 87 sq m ・ Is 3LDK ~ Is the dwelling unit with underground plane parking right ☆弊社売主物件☆緑あざやかな風景に癒される、シンプルモダンな暮らし ~ こだわりのリフォームを施した、南向きの87m2・3LDKです ~ 地下平面駐車場権利付住戸です |
| ◇ for the two-sided balcony, Daylighting ・ Ventilation is good. Especially south blessed with light and green vista, It will be fun to spend time in the living room. ◇ [Pet breeding Allowed] You could live a precious pet. Dog or up to a total of two cats ( ※ Allow cornerstone of management associations) ◇ [School safe] small ・ Junior high school is the distance of less than a 10-minute walk. ◇ [Parking with right] During the outing ・ ・ ・ For the elevator directly to the parking lot, You can go out without getting wet on a rainy day. When returning home ・ ・ ・ Through the on-site remote control gate to the underground parking ◇2面バルコニーのため、採光・風通し良好です。 特に南側は光と緑の眺望に恵まれ、リビングで過ごす時間が楽しくなりそうです。◇【ペット飼育可】 大切なペットと暮らせます。 犬or猫の計2匹まで(※管理組合の許可要)◇【通学安心】 小・中学校が徒歩10分以内の距離です。◇【駐車場権利付】 お出かけ時・・・駐車場にエレベーター直結のため、雨の日も濡れずにお出かけできます。 帰宅時・・・敷地内リモコンゲートを通過して地下駐車場へ |
Features pickup 特徴ピックアップ | | Immediate Available / LDK18 tatami mats or more / See the mountain / It is close to the city / Facing south / System kitchen / Bathroom Dryer / Yang per good / A quiet residential area / Japanese-style room / Starting station / Self-propelled parking / Barrier-free / 2 or more sides balcony / South balcony / Elevator / Leafy residential area / Mu front building / Ventilation good / All living room flooring / Pets Negotiable / Located on a hill 即入居可 /LDK18畳以上 /山が見える /市街地が近い /南向き /システムキッチン /浴室乾燥機 /陽当り良好 /閑静な住宅地 /和室 /始発駅 /自走式駐車場 /バリアフリー /2面以上バルコニー /南面バルコニー /エレベーター /緑豊かな住宅地 /前面棟無 /通風良好 /全居室フローリング /ペット相談 /高台に立地 | Property name 物件名 | | San veil ・ Hill KinoeYoen サンヴェール・ヒル甲陽園 | Price 価格 | | 25,500,000 yen 2550万円 | Floor plan 間取り | | 3LDK 3LDK | Units sold 販売戸数 | | 1 units 1戸 | Total units 総戸数 | | 176 units 176戸 | Occupied area 専有面積 | | 87.27 sq m (center line of wall) 87.27m2(壁芯) | Other area その他面積 | | Balcony area: 19.83 sq m バルコニー面積:19.83m2 | Whereabouts floor / structures and stories 所在階/構造・階建 | | Second floor / RC7 floors 1 underground story 2階/RC7階地下1階建 | Completion date 完成時期(築年月) | | March 1994 1994年3月 | Address 住所 | | Nishinomiya, Hyogo Prefecture Uegaharajuban cho 兵庫県西宮市上ケ原十番町 | Traffic 交通 | | Hankyū Kōyō Line "KinoeYoen" walk 16 minutes
Hankyū Kōyō Line "Kurakuenguchi" walk 20 minutes 阪急甲陽線「甲陽園」歩16分
阪急甲陽線「苦楽園口」歩20分
| Related links 関連リンク | | [Related Sites of this company] 【この会社の関連サイト】 | Person in charge 担当者より | | Personnel Nakamura 担当者中村 | Contact お問い合せ先 | | (Ltd.) Noah's ArkTEL: 0798-22-2285 Please inquire as "saw SUUMO (Sumo)" (株)Noah's ArkTEL:0798-22-2285「SUUMO(スーモ)を見た」と問い合わせください | Administrative expense 管理費 | | 10,800 yen / Month (consignment (commuting)) 1万800円/月(委託(通勤)) | Repair reserve 修繕積立金 | | 8730 yen / Month 8730円/月 | Time residents 入居時期 | | Immediate available 即入居可 | Whereabouts floor 所在階 | | Second floor 2階 | Direction 向き | | South 南 | Renovation リフォーム | | October 2013 interior renovation completed (kitchen ・ wall ・ floor) 2013年10月内装リフォーム済(キッチン・壁・床) | Overview and notices その他概要・特記事項 | | Contact: Nakamura 担当者:中村 | Structure-storey 構造・階建て | | RC7 floors 1 underground story RC7階地下1階建 | Site of the right form 敷地の権利形態 | | Ownership 所有権 | Use district 用途地域 | | One middle and high 1種中高 | Parking lot 駐車場 | | Sale Parking (必 purchase) (price is included in the listing price, Administrative expenses: 1,500 yen / Month, Repair reserve: 300 yen / Month, Mu repair Provident Fund) 分譲駐車場(必購入)(価格は物件価格に含む、管理費:1500円/月、修繕積立金:300円/月、修繕積立基金無) | Company profile 会社概要 | | <Seller> Governor of Hyogo Prefecture (2) No. 203902 (Ltd.) Noah's Arkyubinbango662-0918 Nishinomiya, Hyogo Prefecture Rokutanji cho 9-6-202 <売主>兵庫県知事(2)第203902号(株)Noah's Ark〒662-0918 兵庫県西宮市六湛寺町9-6-202 | Construction 施工 | | (Ltd.) Fujita (株)フジタ |
Livingリビング 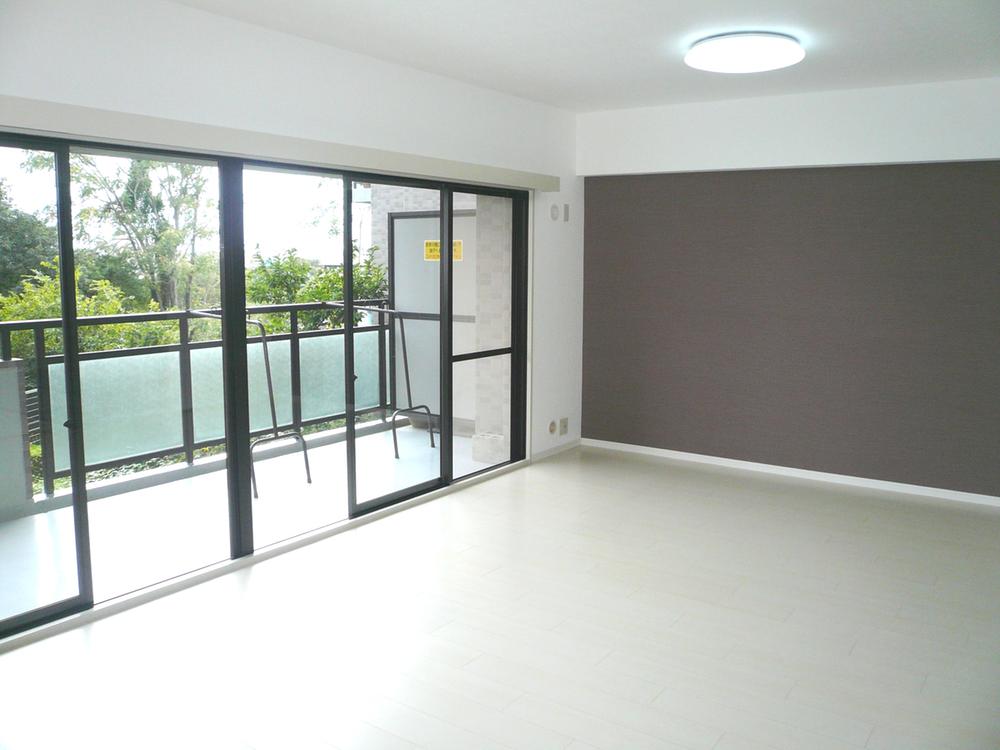 Because there is no dwelling unit on the balcony south, It is living comfortably spend without line of sight such as care of the people ※ Flooring Zhang Kawasumi (Daiken made of wide type). ※ Accent cross construction to wall.
バルコニー南側に住戸がないため、人の視線等気にせず快適に過ごせるリビングです※フローリング張替済(ダイケン製の幅広タイプ)。※壁にアクセントクロス施工。
Local appearance photo現地外観写真 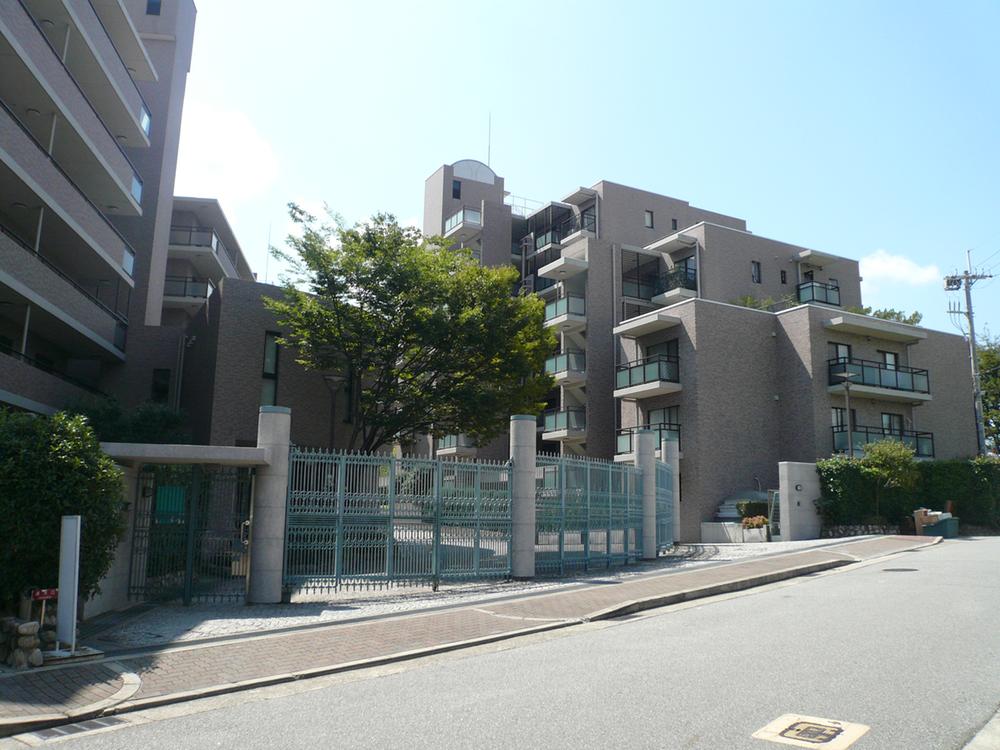 Location blessed with south-facing light. Front road is also widely, It is neat streets.
南向きの光に恵まれた立地。
前面道路も広く、すっきりとした街並みです。
Floor plan間取り図 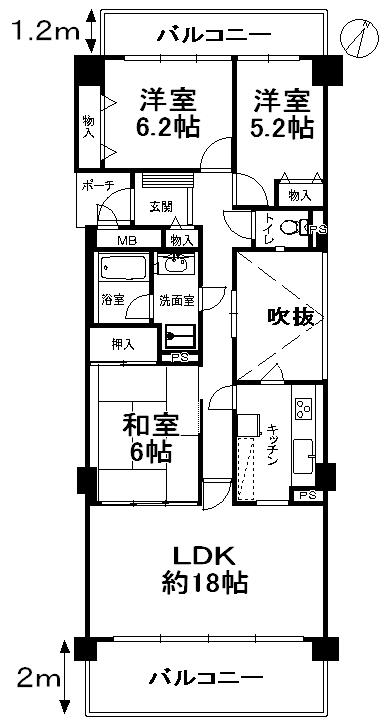 3LDK, Price 25,500,000 yen, Occupied area 87.27 sq m , Balcony area 19.83 sq m
3LDK、価格2550万円、専有面積87.27m2、バルコニー面積19.83m2
Kitchenキッチン 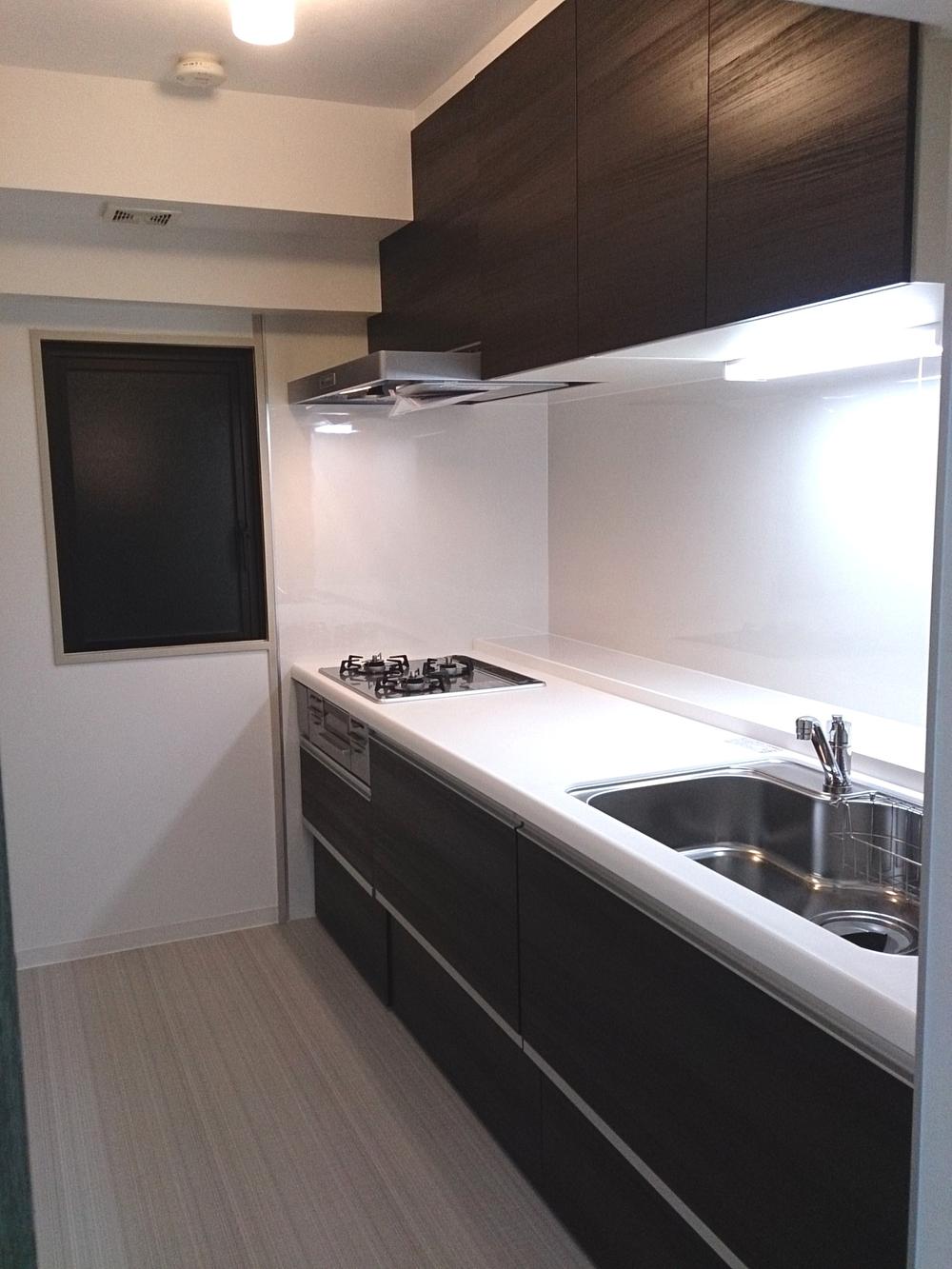 Cleanup made a new system Kitchen. Since the stand-alone a, You can use widely the living
クリナップ製の新品システムキッチン。
独立型なので、リビングを広く使えます
View photos from the dwelling unit住戸からの眺望写真 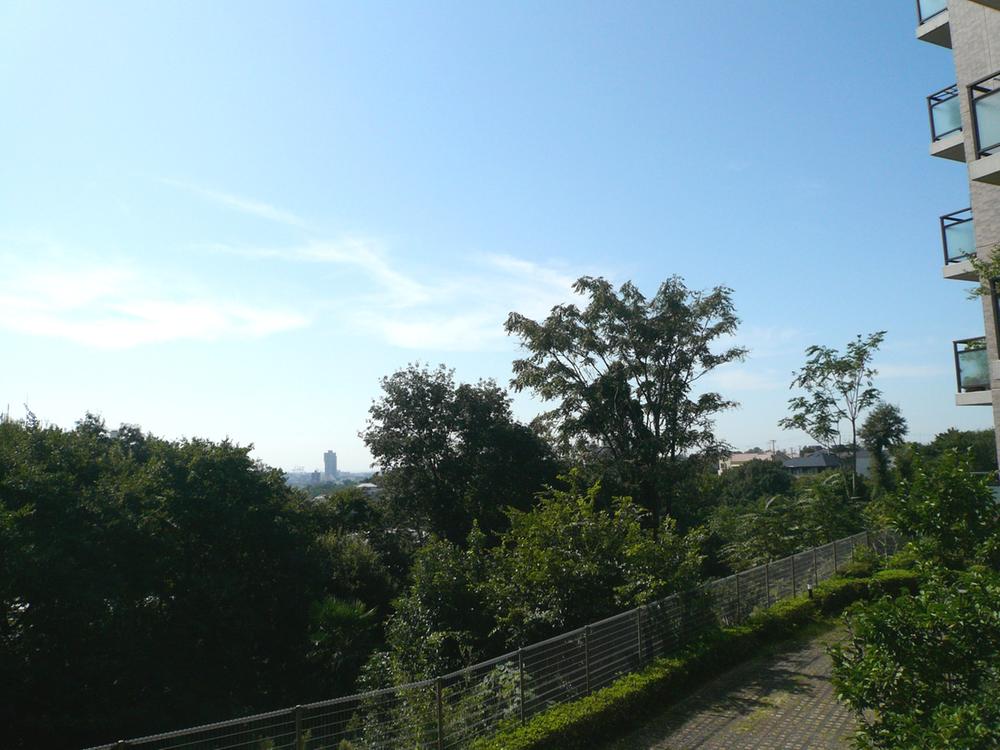 ◇ view from the south balcony! It will be healed in green. (October 2013) Shooting
◇南側バルコニーからの眺望!
緑に癒されます。(2013年10月)撮影
Parking lot駐車場 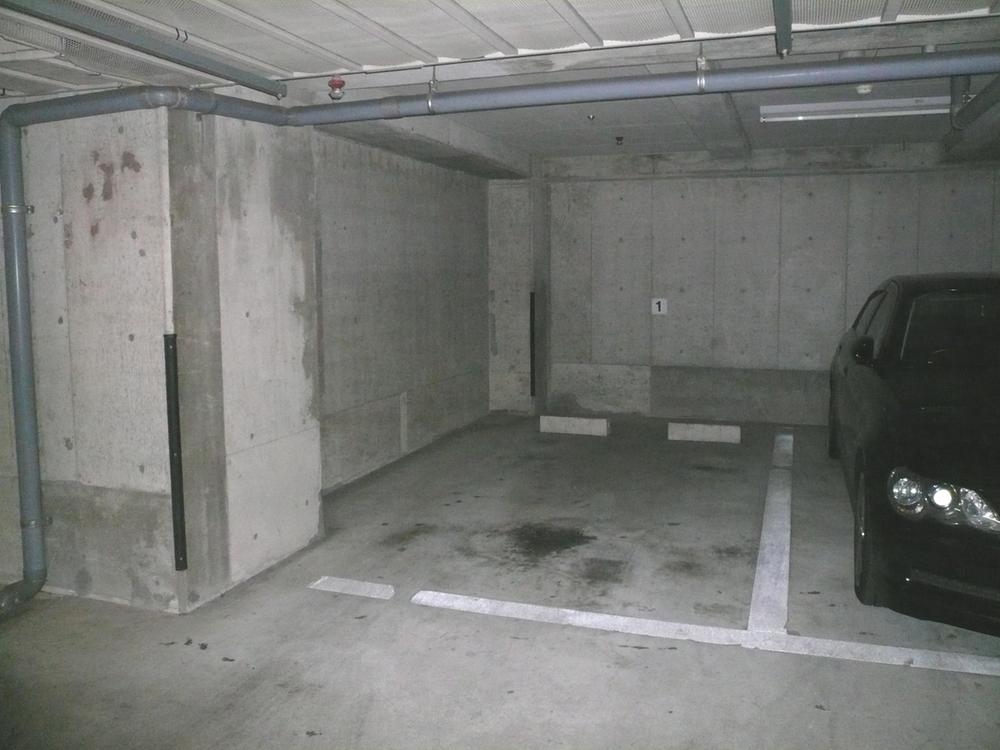 Sale underground parking. You can go without getting wet in the rain in the elevator to the room from the parking lot.
分譲地下駐車場。駐車場から部屋までエレベーターで雨に濡れずに行けます。
View photos from the dwelling unit住戸からの眺望写真 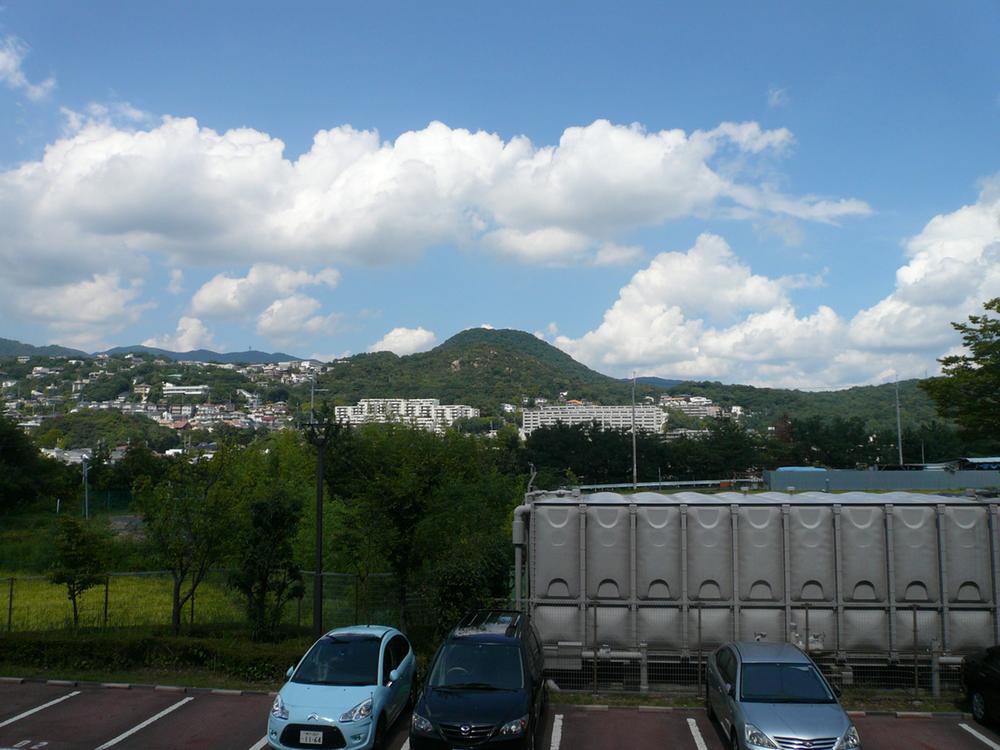 View from the north balcony (October 2013) Shooting
北側バルコニーからの眺望(2013年10月)撮影
Toiletトイレ 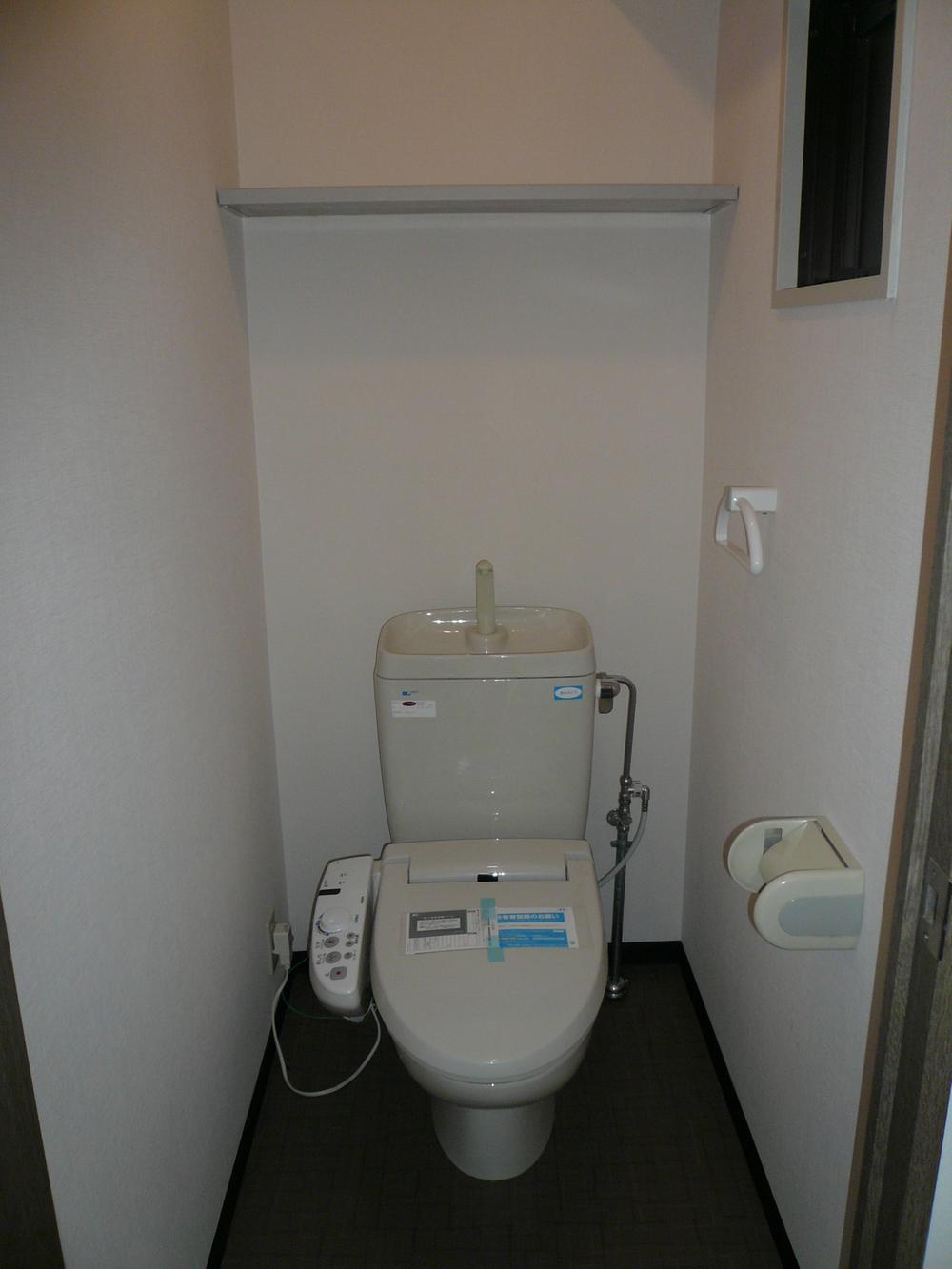 It was replaced by the new Uosshuretto.
ウオッシュレット新品に入替えました。
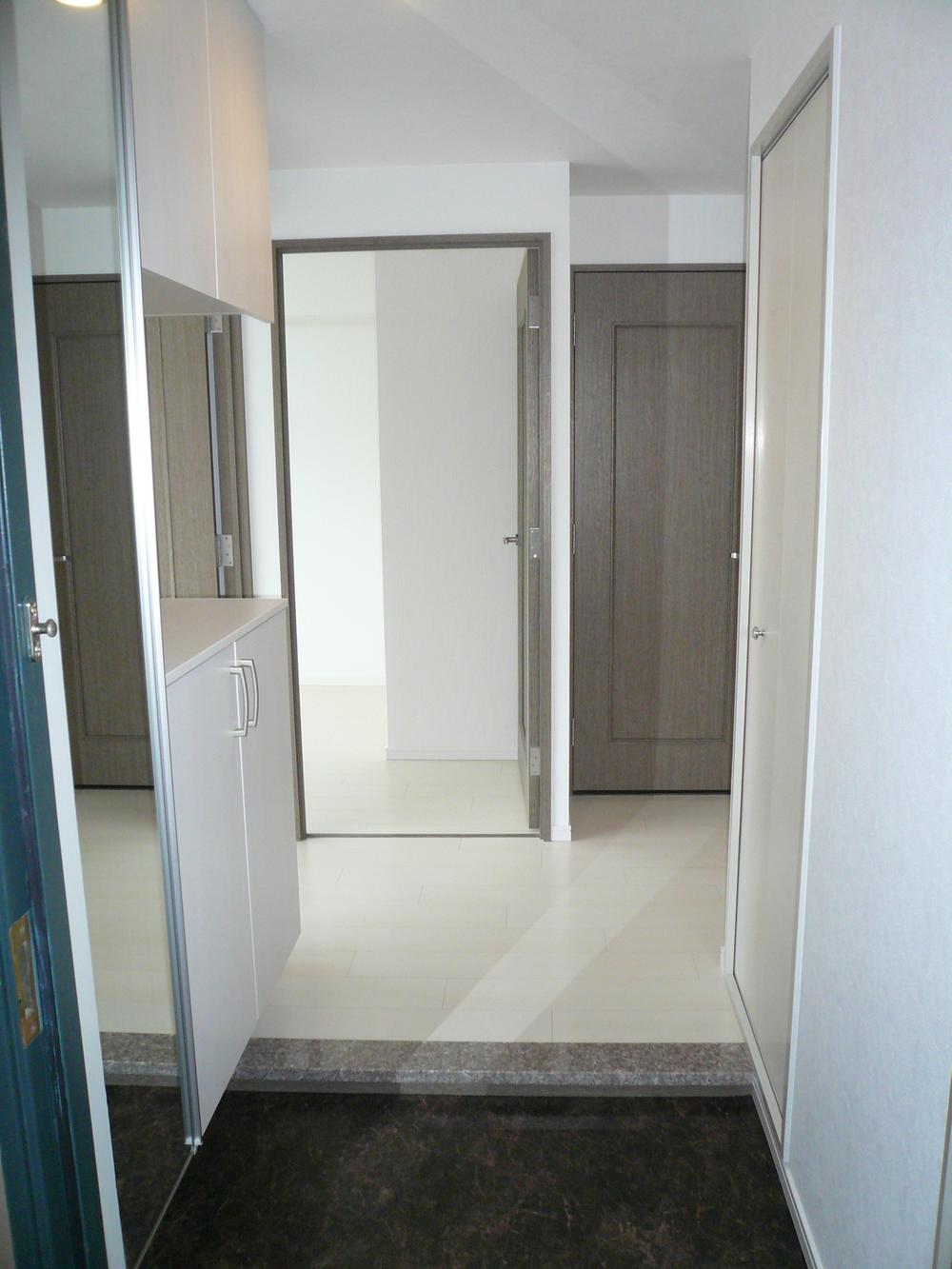 Entrance
玄関
Other common areasその他共用部 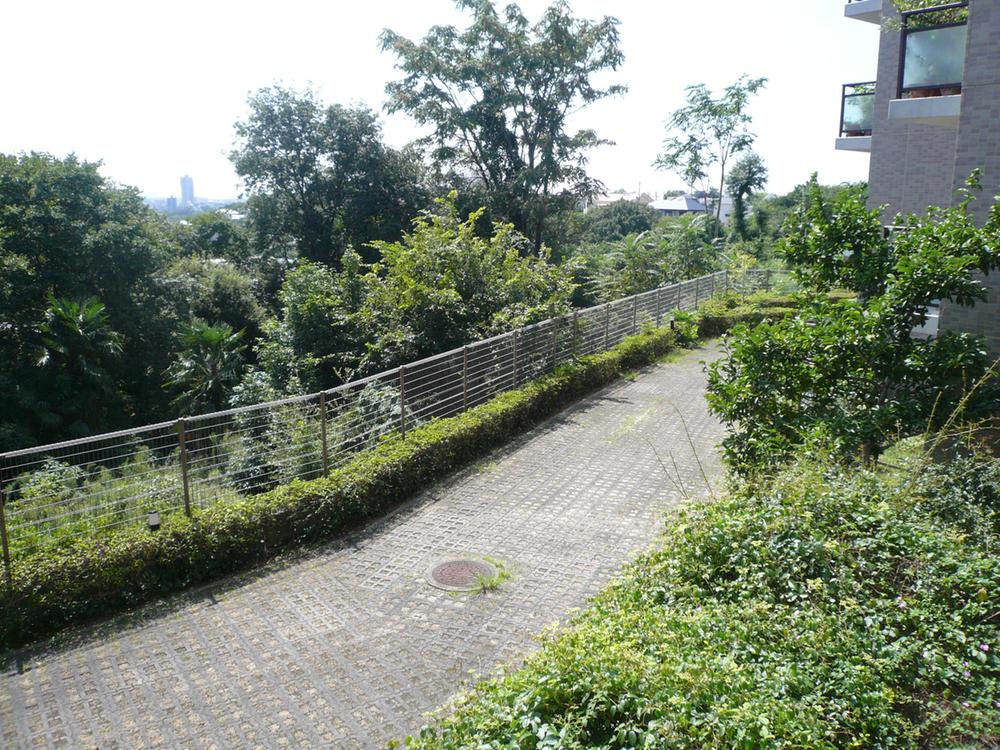 Apartment south of the boardwalk.
マンション南側の遊歩道。
Park公園 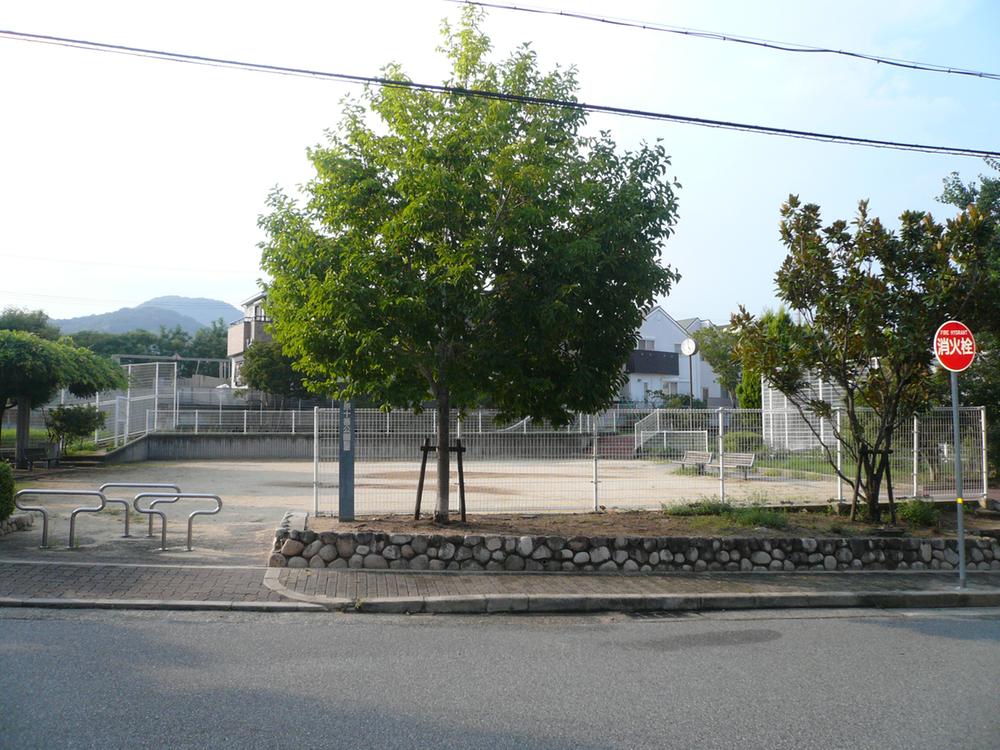 20m to Uegaharajuban park
上ケ原十番公園まで20m
Livingリビング 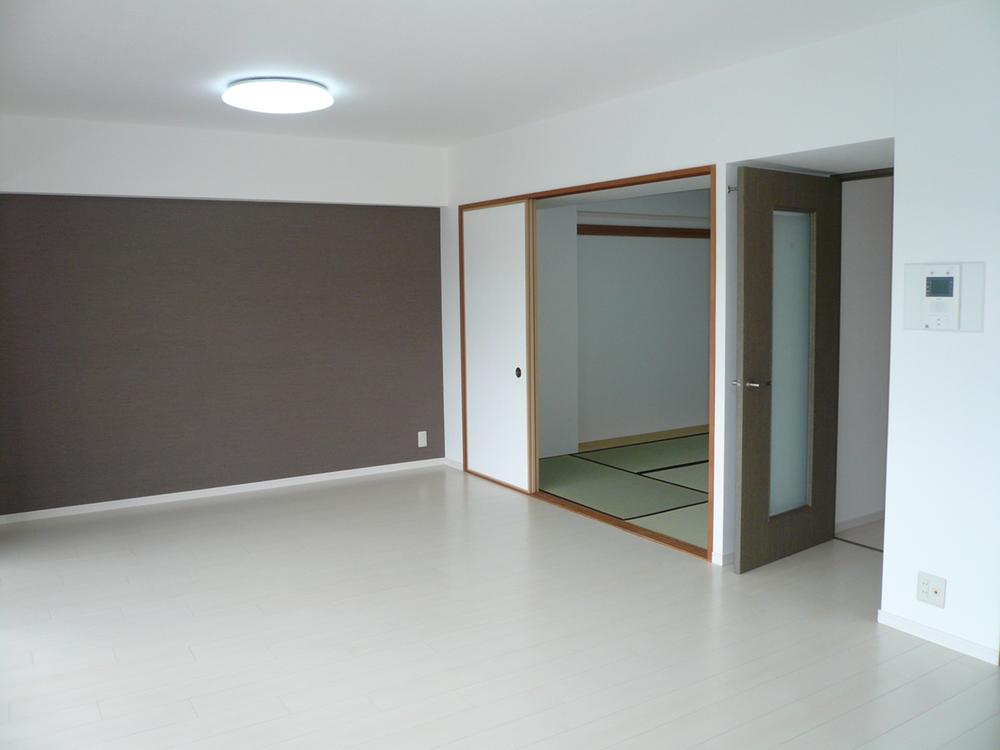 Also replacement switch outlet
スイッチコンセントも入替えてます
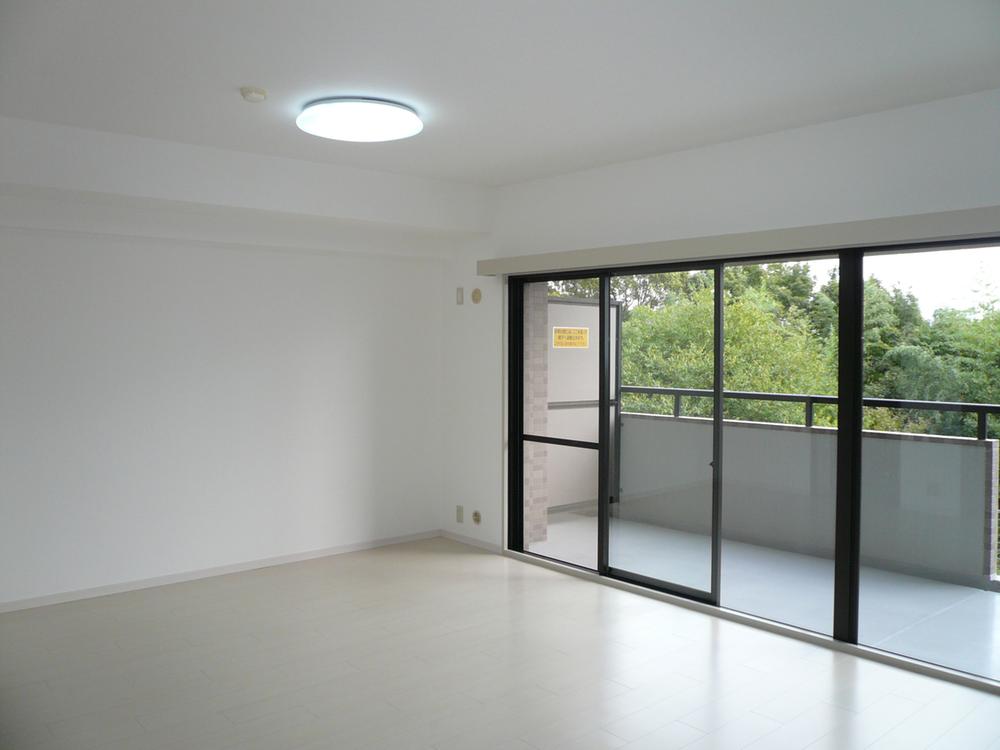 Living is spacious 18 Pledge. Baseboards also unified in white, And finished with a fine simple modern space.
リビングは広々18帖。巾木も白に統一し、上質なシンプルモダンな空間に仕上げました。
Bathroom浴室 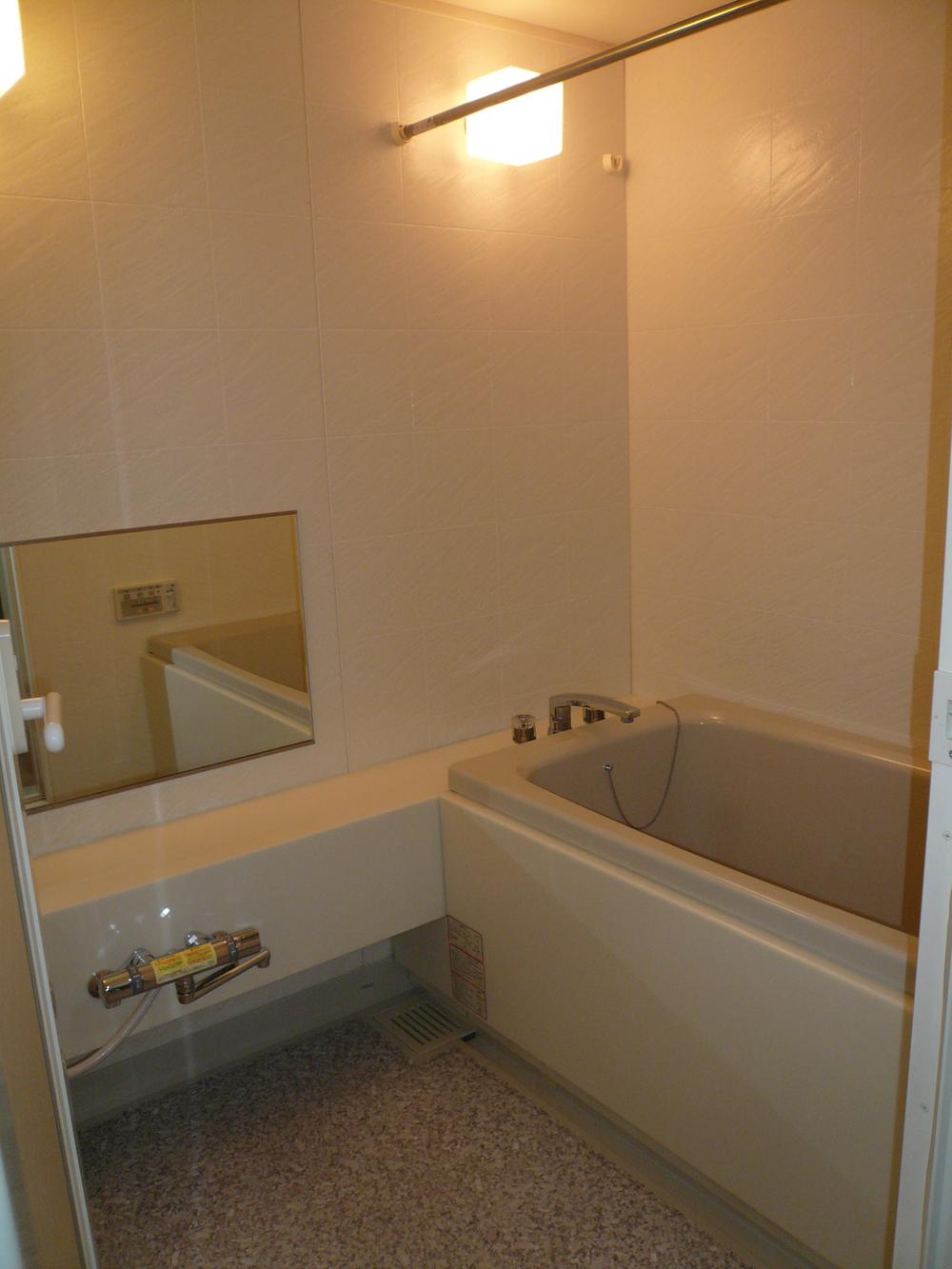 Tub (FRP) is the Panasonic brand-new. Faucet and mirrors ・ Hose was also replaced.
浴槽(FRP)は新品のパナソニック製です。水栓や鏡・ホースも入替えました。
Kitchenキッチン 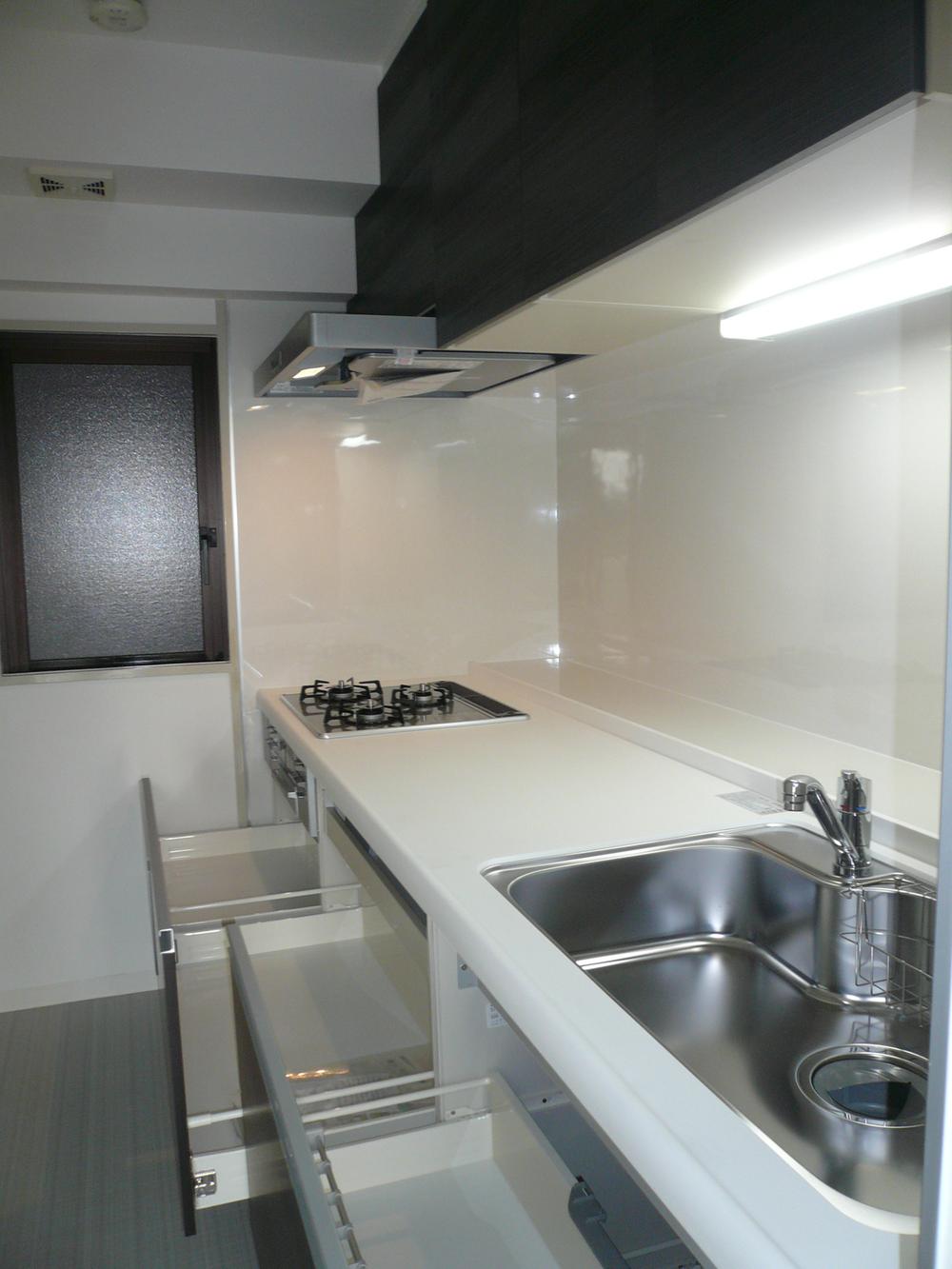 Cleanup made a new system Kitchen.
クリナップ製の新品システムキッチン。
Non-living roomリビング以外の居室 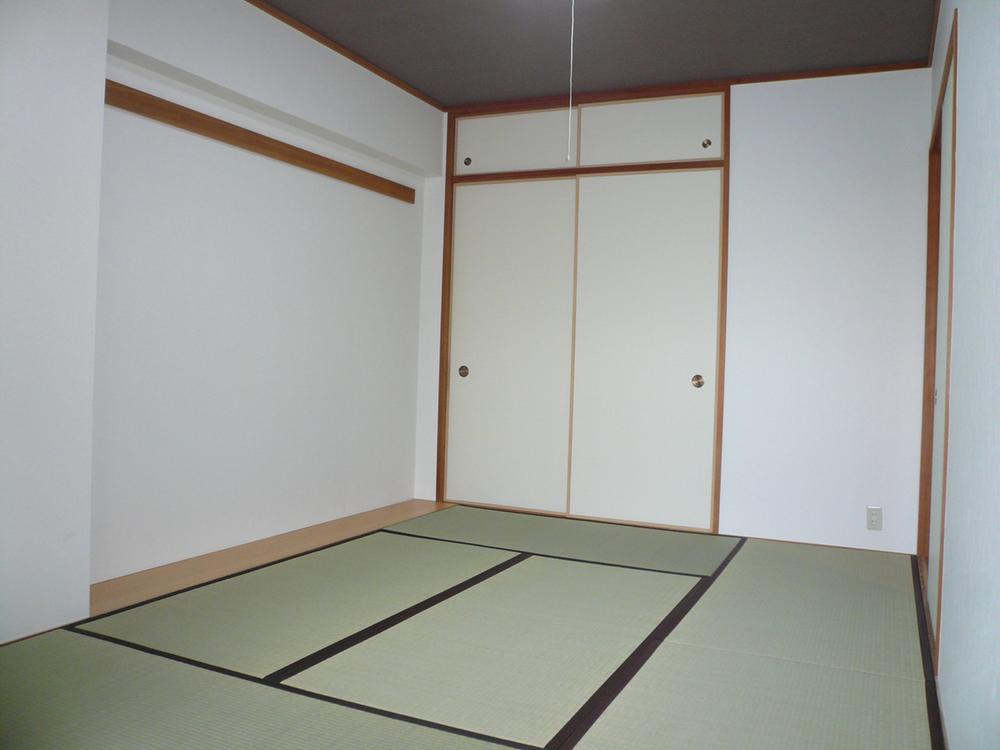 Japanese-style room 6 quires.
和室6帖。
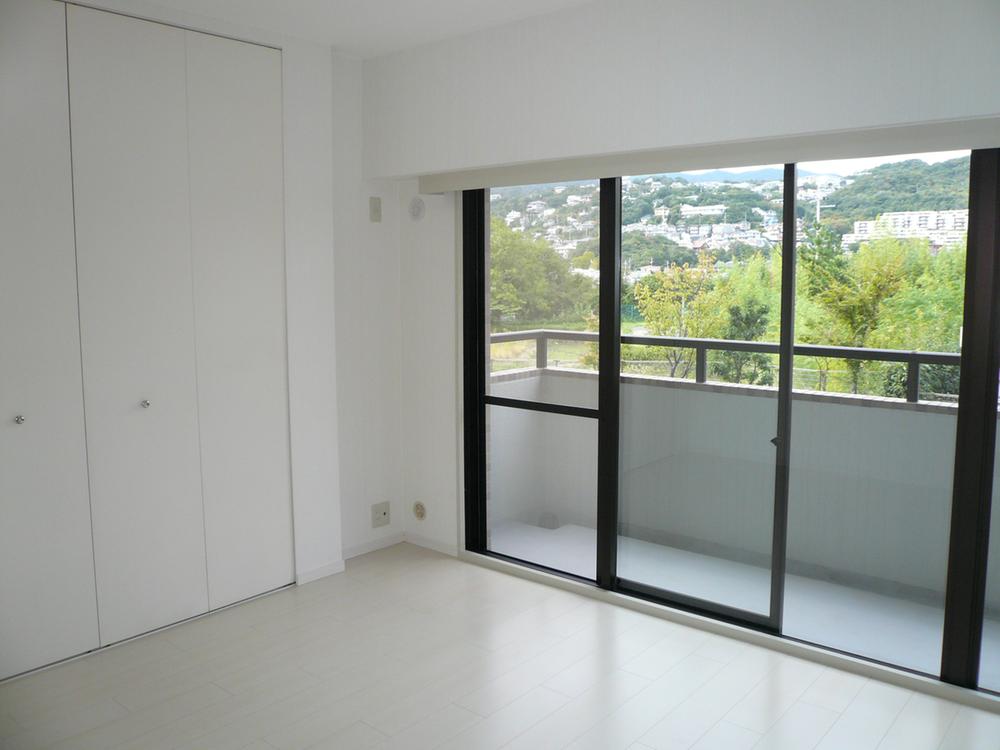 Western-style 6.2 Pledge
洋室6.2帖
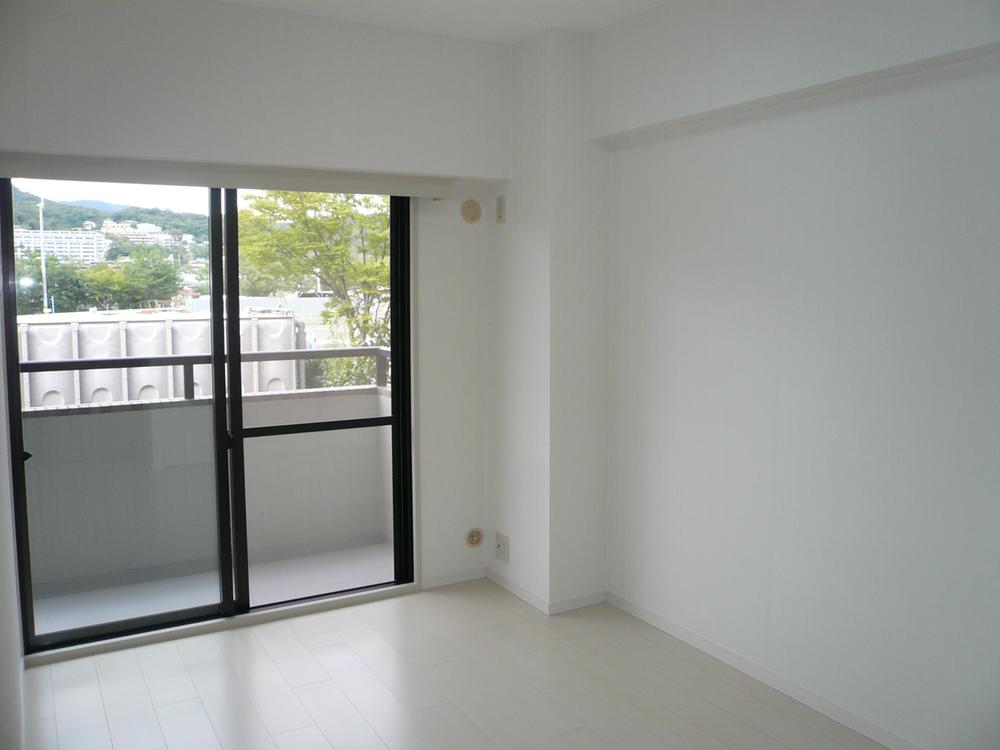 Western-style 5.2 Pledge
洋室5.2帖
Entrance玄関 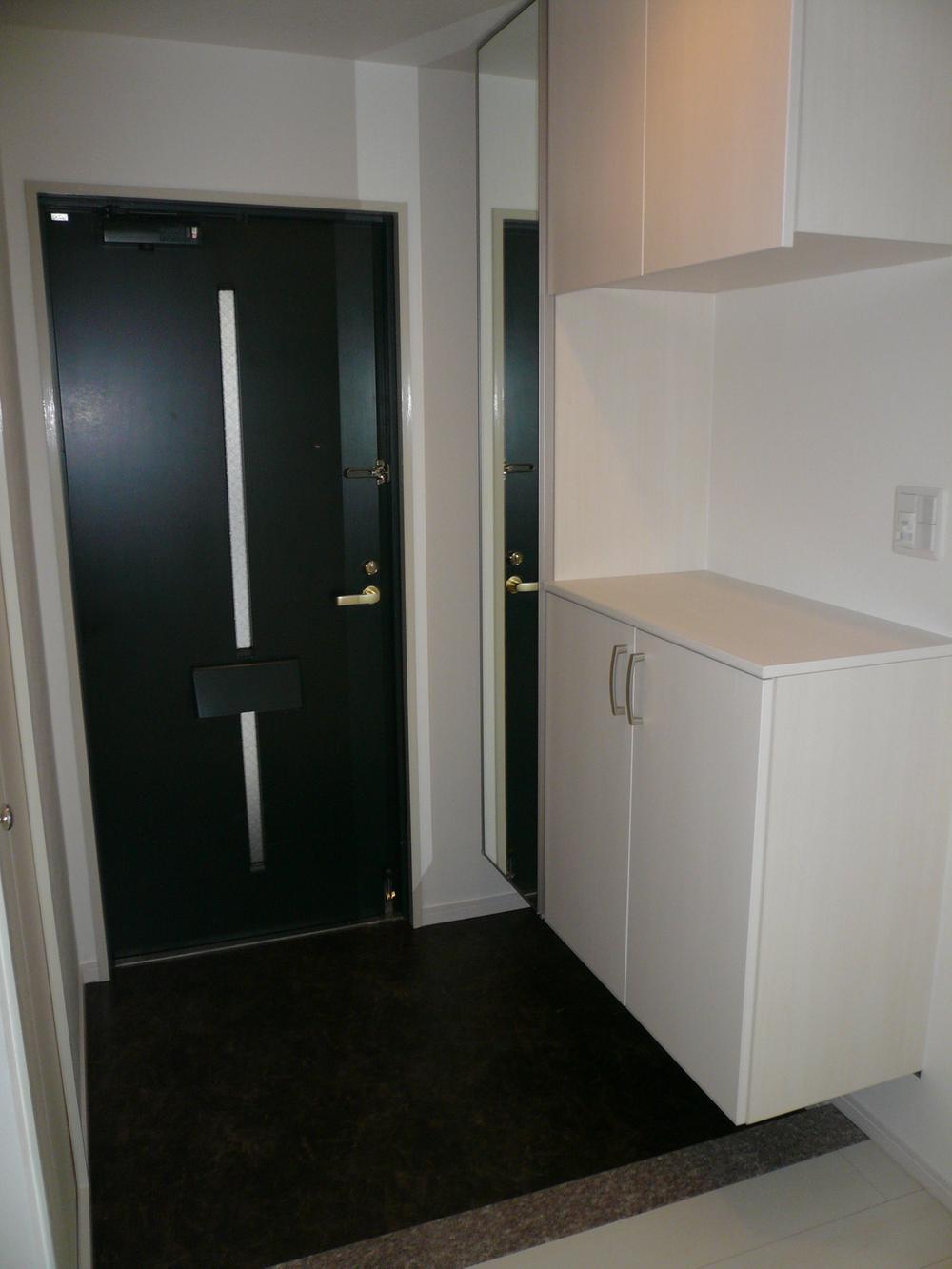 ※ Panasonic new shoebox.
※パナソニック製の新設下駄箱。
Wash basin, toilet洗面台・洗面所 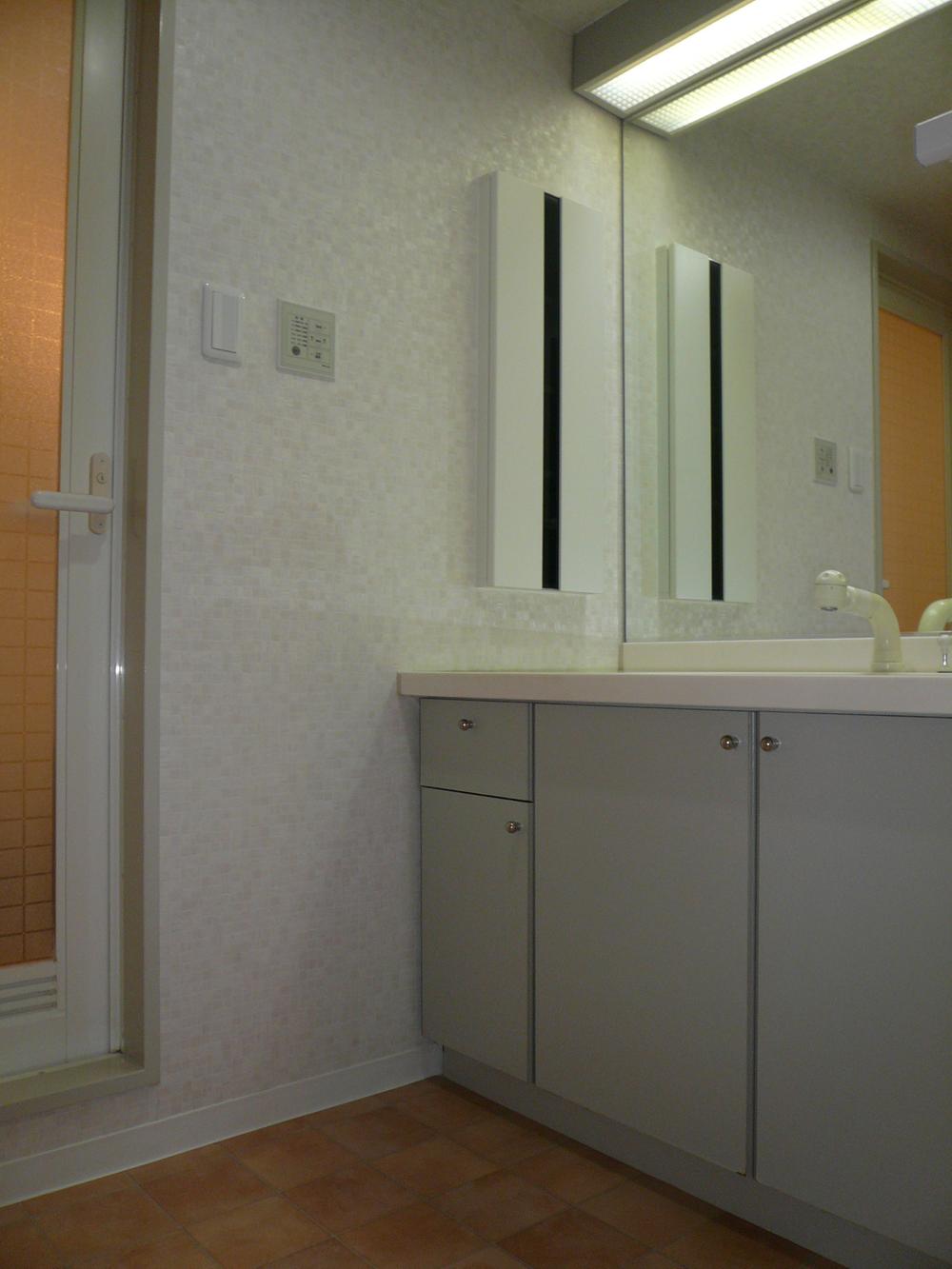 ※ Replacement in the mirror & storage BOX new.
※鏡&収納BOX新品に入替。
Receipt収納 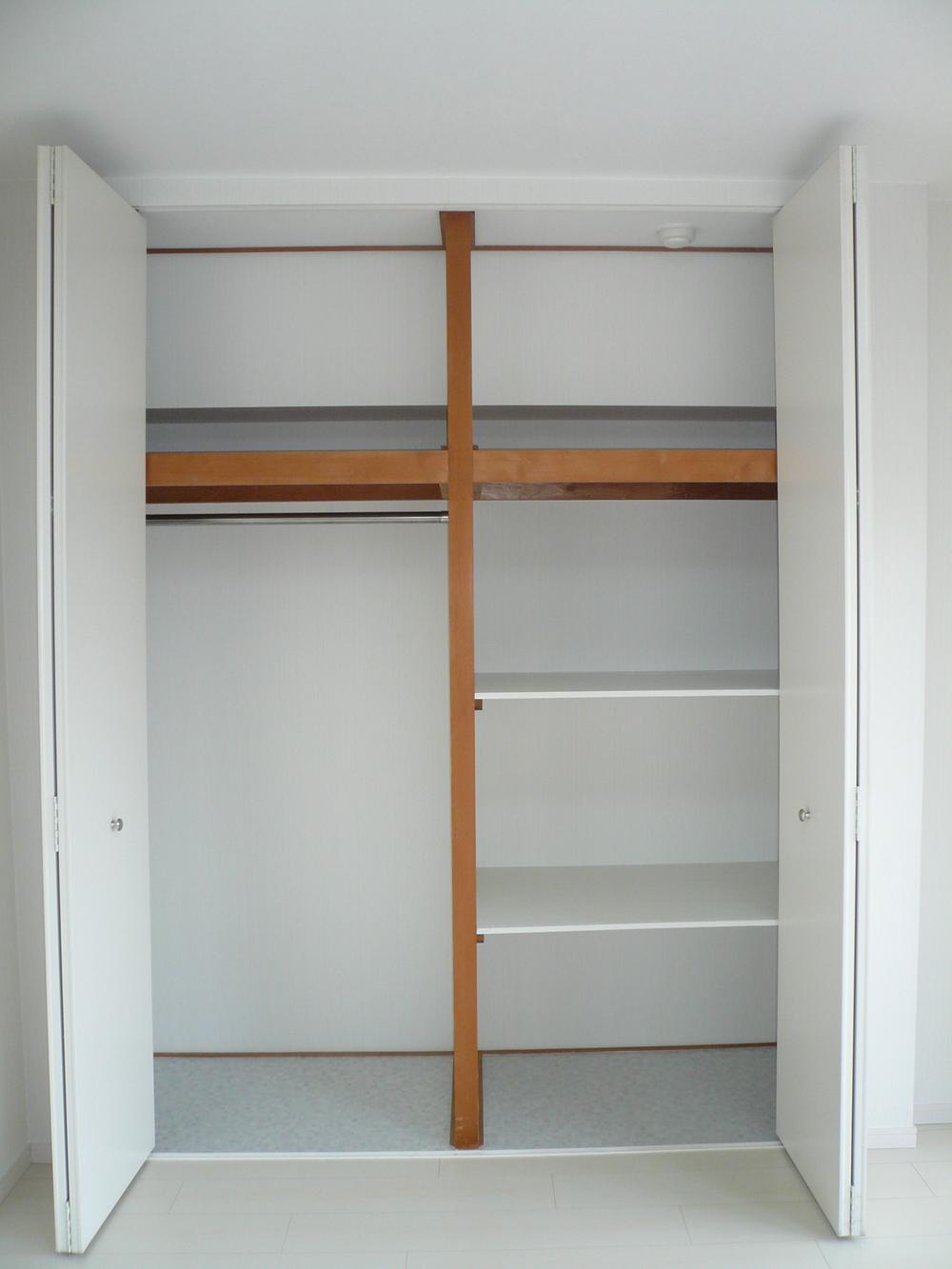 Western-style 6.2 Pledge of goods input
洋室6.2帖の物入
Location
| 





















