Used Apartments » Kansai » Hyogo Prefecture » Nishinomiya
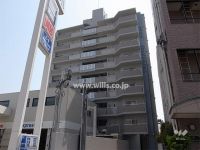 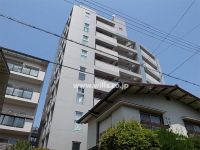
| | Nishinomiya, Hyogo Prefecture 兵庫県西宮市 |
| JR Tokaido Line "Sakura Shukugawa" walk 2 minutes JR東海道本線「さくら夙川」歩2分 |
| Corner dwelling unit, 3 face lighting, 2 along the line more accessible 角住戸、3面採光、2沿線以上利用可 |
| ■ Maisonette! ■ Conveniently located living facilities to enrich! ■ Currently vacant room! ■メゾネットタイプ!■生活施設が充実する便利な立地!■現在空き部屋! |
Features pickup 特徴ピックアップ | | 2 along the line more accessible / Corner dwelling unit / 3 face lighting 2沿線以上利用可 /角住戸 /3面採光 | Property name 物件名 | | Puriore Shukugawa Sakura road プリオーレ夙川さくら道 | Price 価格 | | 27.5 million yen 2750万円 | Floor plan 間取り | | 2LDK + S (storeroom) 2LDK+S(納戸) | Units sold 販売戸数 | | 1 units 1戸 | Occupied area 専有面積 | | 77.91 sq m (center line of wall) 77.91m2(壁芯) | Other area その他面積 | | Balcony area: 24.27 sq m バルコニー面積:24.27m2 | Whereabouts floor / structures and stories 所在階/構造・階建 | | 4th floor / RC9 story 4階/RC9階建 | Completion date 完成時期(築年月) | | July 1997 1997年7月 | Address 住所 | | Nishinomiya, Hyogo Prefecture Kagura-cho 兵庫県西宮市神楽町 | Traffic 交通 | | JR Tokaido Line "Sakura Shukugawa" walk 2 minutes
Hanshin "Kohazeen" walk 6 minutes
Hankyu Kobe Line "Shukugawa" walk 9 minutes JR東海道本線「さくら夙川」歩2分
阪神本線「香櫨園」歩6分
阪急神戸線「夙川」歩9分
| Related links 関連リンク | | [Related Sites of this company] 【この会社の関連サイト】 | Contact お問い合せ先 | | TEL: 0800-603-2071 [Toll free] mobile phone ・ Also available from PHS
Caller ID is not notified
Please contact the "saw SUUMO (Sumo)"
If it does not lead, If the real estate company TEL:0800-603-2071【通話料無料】携帯電話・PHSからもご利用いただけます
発信者番号は通知されません
「SUUMO(スーモ)を見た」と問い合わせください
つながらない方、不動産会社の方は
| Administrative expense 管理費 | | 22,500 yen / Month (consignment (commuting)) 2万2500円/月(委託(通勤)) | Repair reserve 修繕積立金 | | 18,490 yen / Month 1万8490円/月 | Time residents 入居時期 | | Consultation 相談 | Whereabouts floor 所在階 | | 4th floor 4階 | Direction 向き | | South 南 | Structure-storey 構造・階建て | | RC9 story RC9階建 | Site of the right form 敷地の権利形態 | | Ownership 所有権 | Company profile 会社概要 | | <Mediation> Minister of Land, Infrastructure and Transport (3) The 006,447 No. Will Real Estate Sales Takarazuka head office Co., Ltd. Will Yubinbango665-0035 Takarazuka, Hyogo Sakasegawa 1-14-6 <仲介>国土交通大臣(3)第006447号ウィル不動産販売 宝塚本店(株)ウィル〒665-0035 兵庫県宝塚市逆瀬川1-14-6 |
Local appearance photo現地外観写真 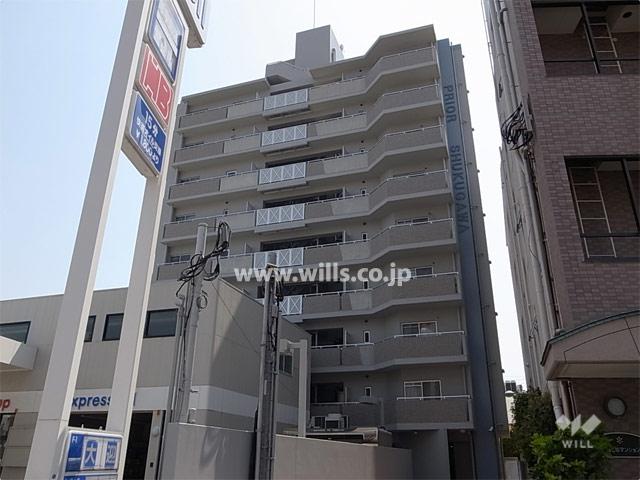 Puriore Shukugawa Sakura road of appearance (from the north)
プリオーレ夙川さくら道の外観(北側から)
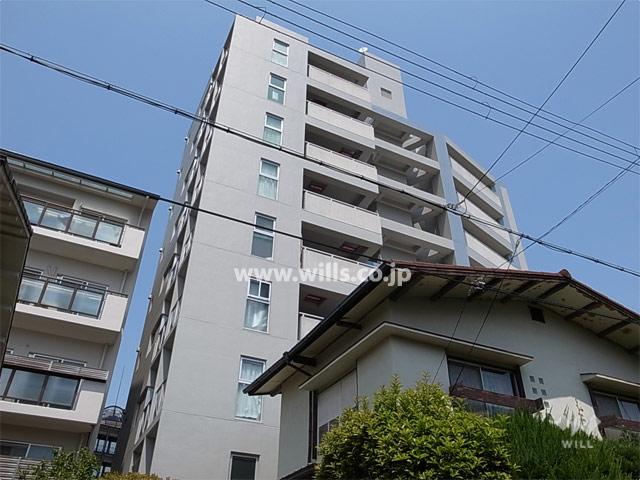 Puriore Shukugawa Sakura road of appearance (from the south)
プリオーレ夙川さくら道の外観(南側から)
Floor plan間取り図 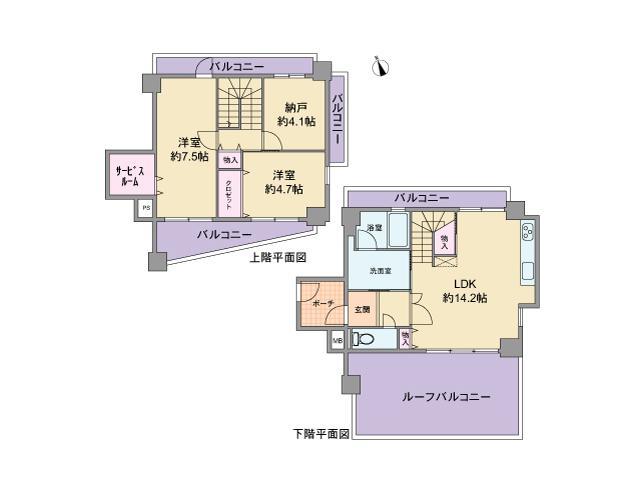 2LDK + S (storeroom), Price 27.5 million yen, Occupied area 77.91 sq m , Balcony area 24.27 sq m floor plan
2LDK+S(納戸)、価格2750万円、専有面積77.91m2、バルコニー面積24.27m2 間取り図
Local appearance photo現地外観写真 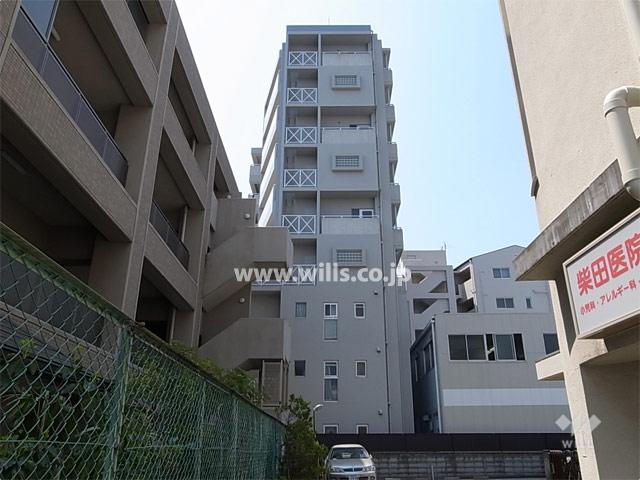 Puriore Shukugawa Sakura road of appearance (from the east
プリオーレ夙川さくら道の外観(東側から
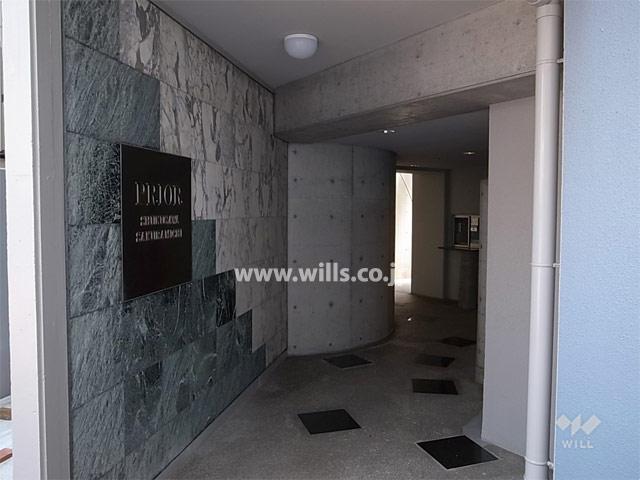 Entrance
エントランス
Other common areasその他共用部 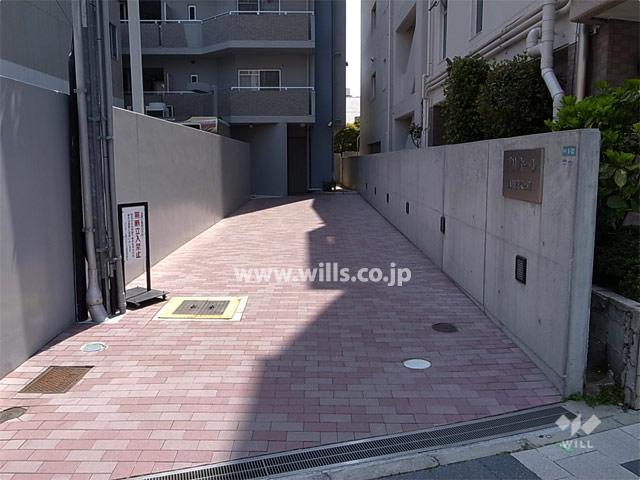 Entrance approach
エントランスアプローチ
Other localその他現地 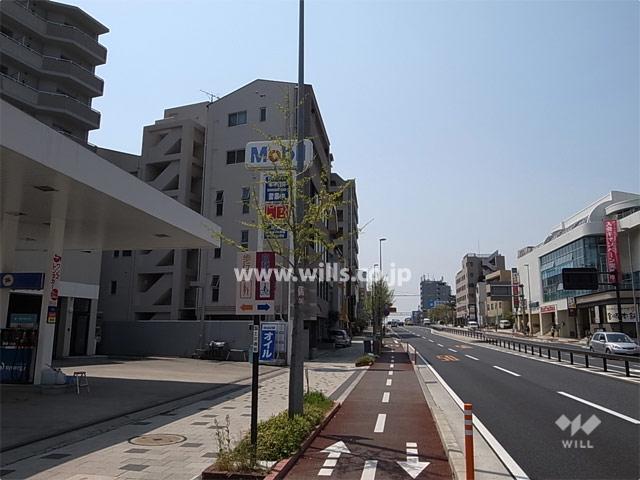 Site north face the 2 Route.
敷地北側は国道2号線に面してます。
Local appearance photo現地外観写真 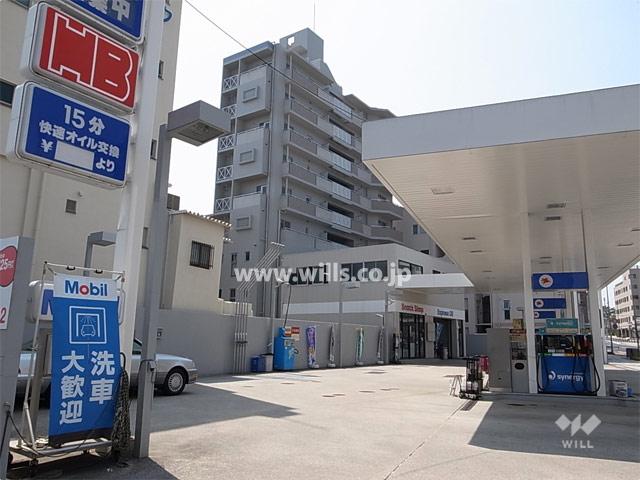 Puriore Shukugawa Sakura road of appearance (from the northeast side)
プリオーレ夙川さくら道の外観(北東側から)
Entranceエントランス 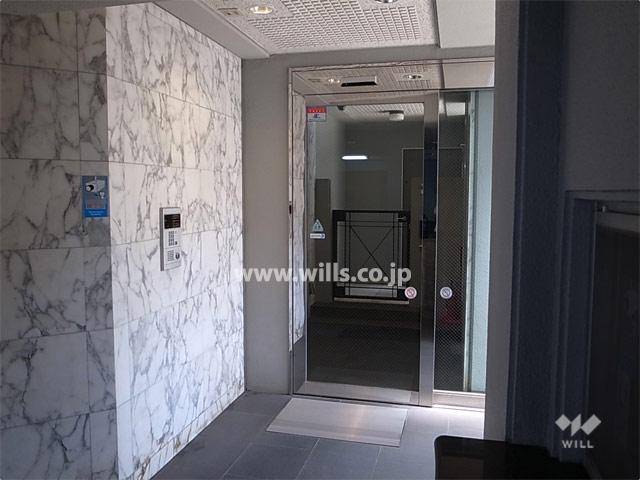 Entrance is with auto-lock.
エントランスはオートロック付きです。
Other common areasその他共用部 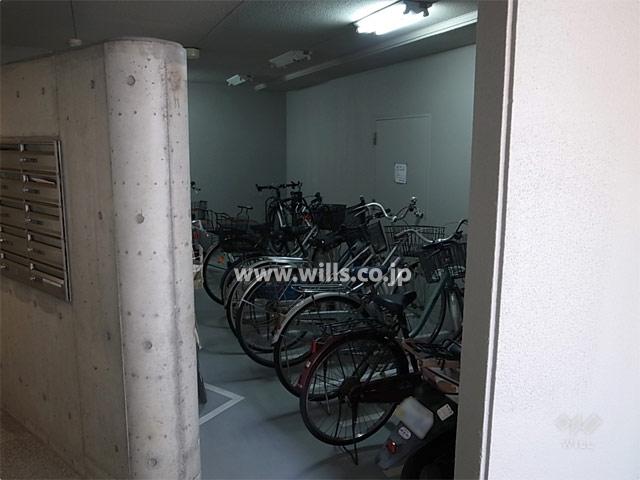 Bicycle-parking space
駐輪場
Other localその他現地 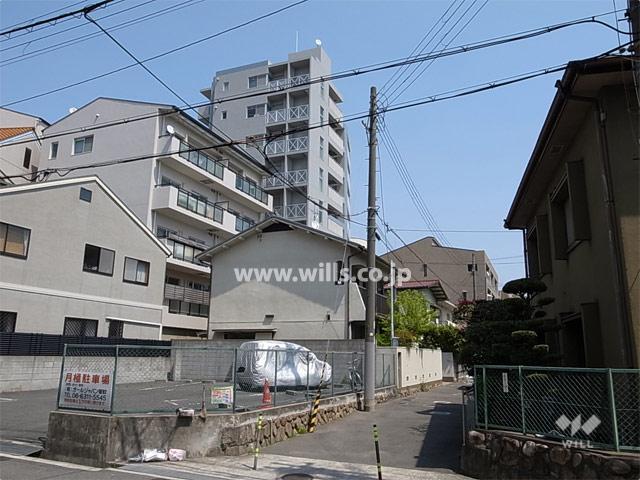 Site south, It is a residential area where single-family and condominium are mixed.
敷地南側は、一戸建てとマンションが混在する住宅地です。
Location
|












