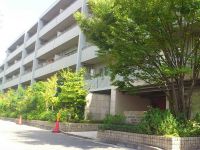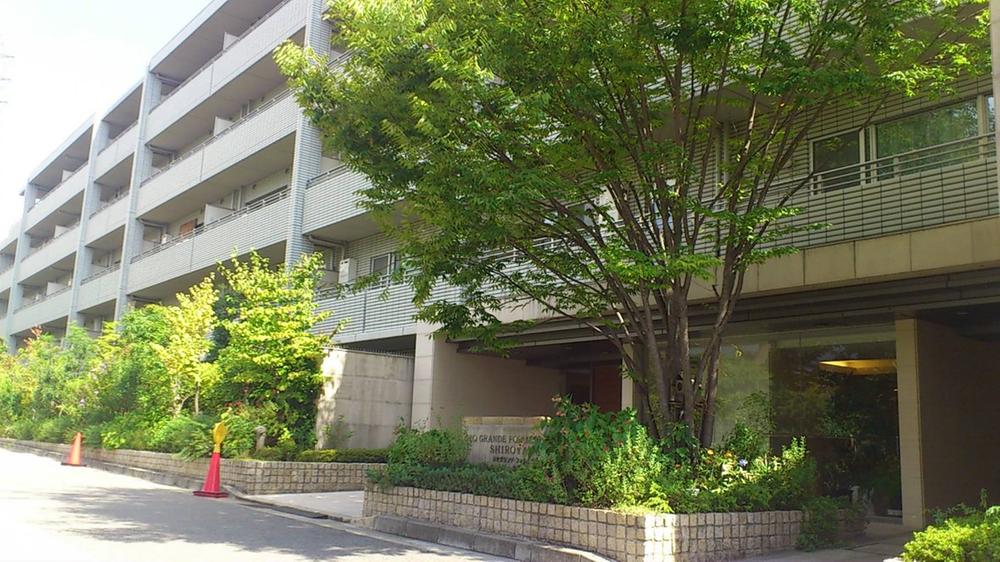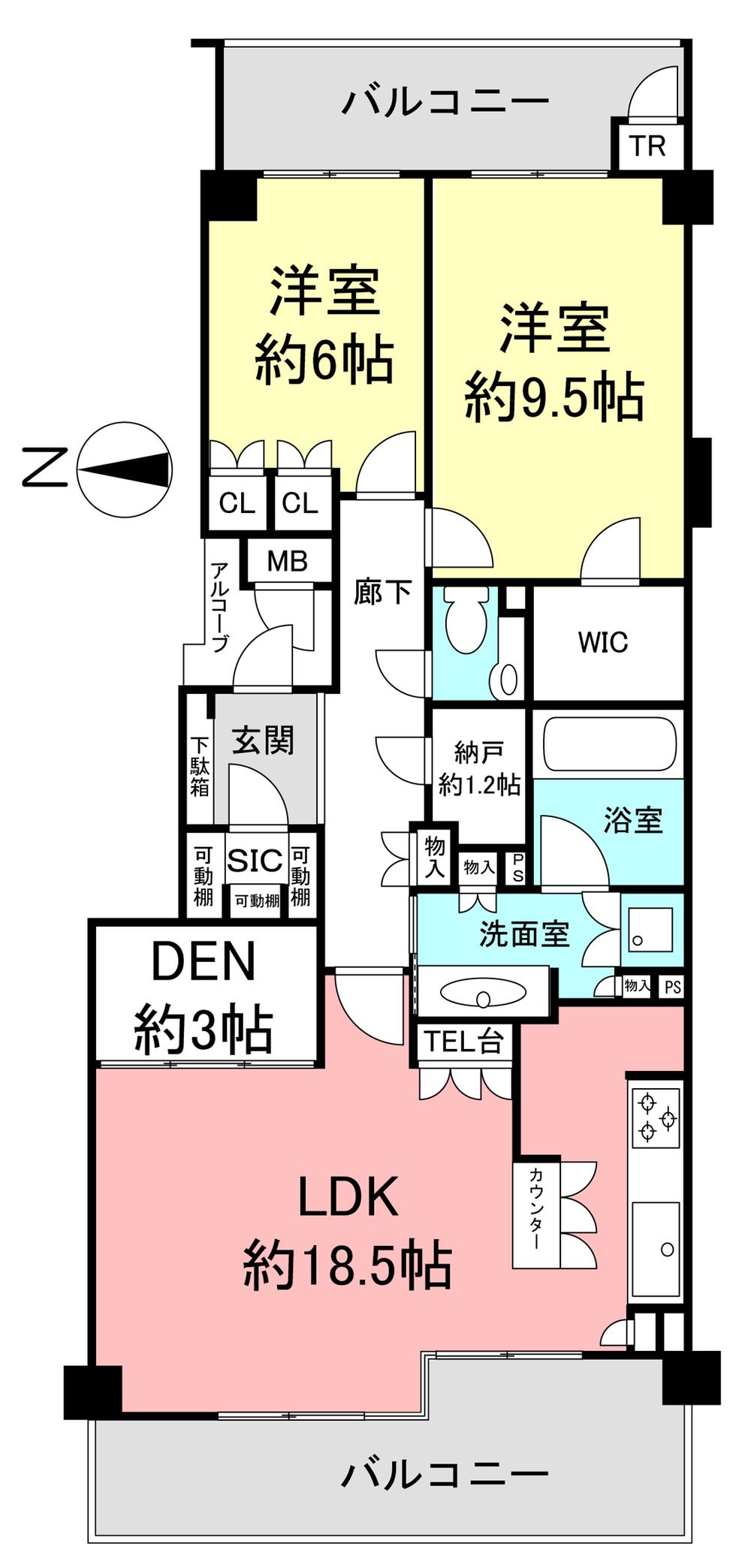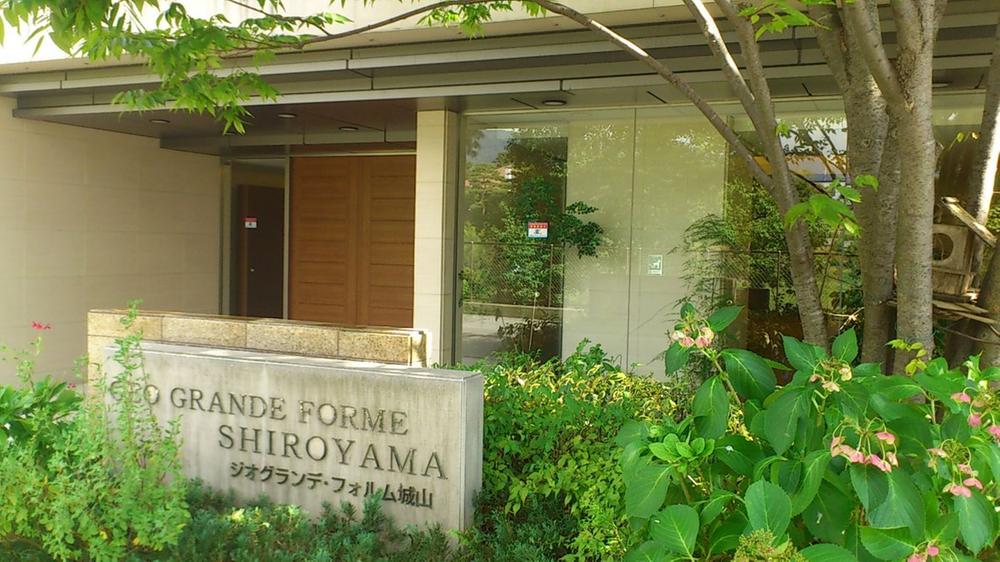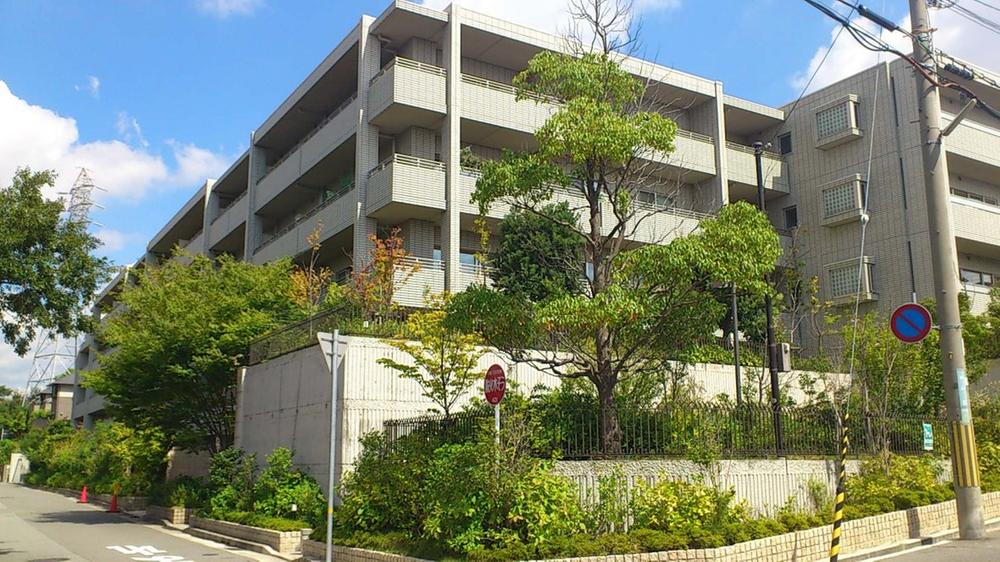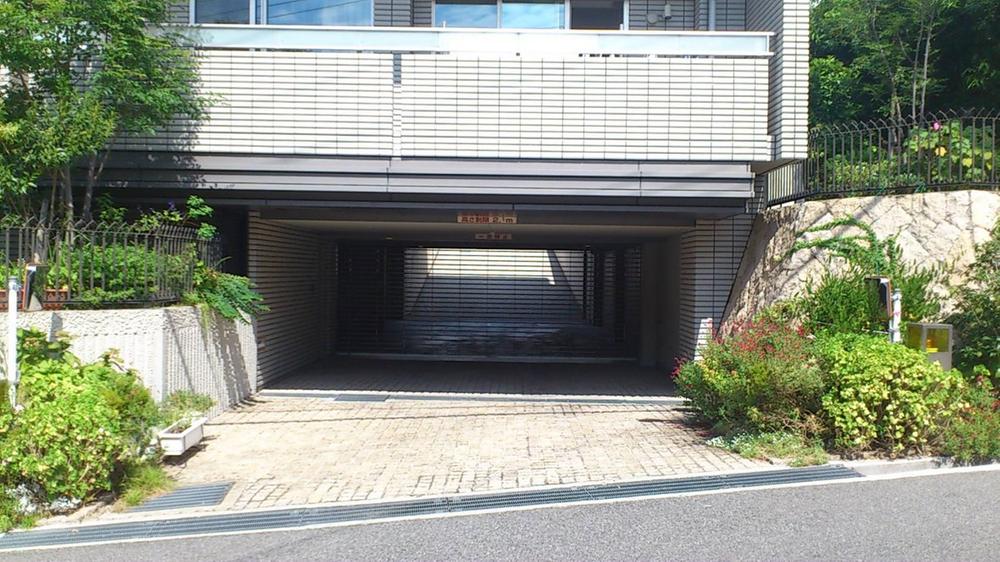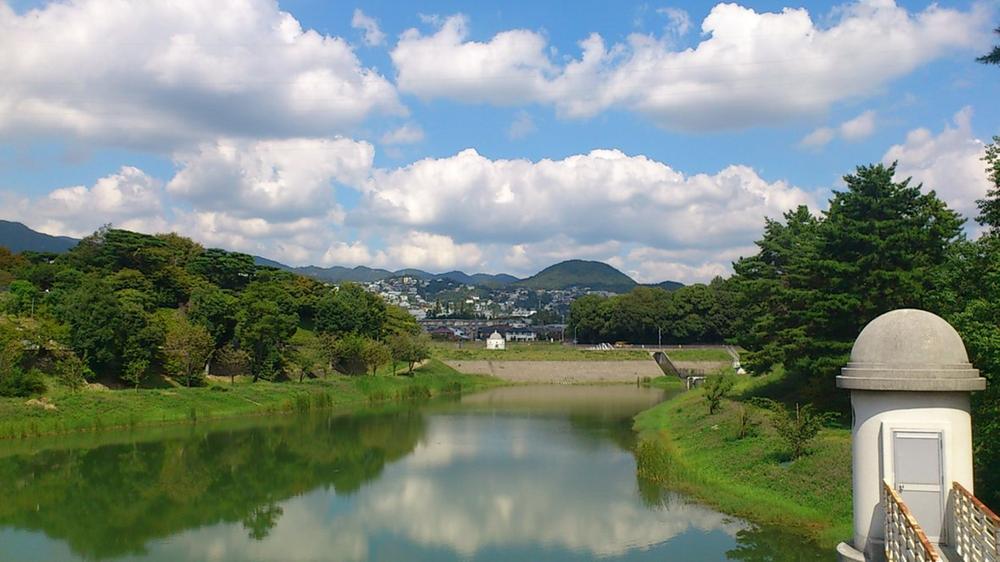|
|
Nishinomiya, Hyogo Prefecture
兵庫県西宮市
|
|
Hankyū Kōyō Line "Kurakuenguchi" walk 9 minutes
阪急甲陽線「苦楽園口」歩9分
|
|
■ Niteko pond ・ View overlooking the Rokko Mountains ■ Occupied area 91.50 sq m ・ LDK about 18.5 Pledge ■ Corridor width 1050mm, Bathroom 1620 size ■ Pet breeding Allowed ■ Elevator 2 ~ 4 one on the House ・ Privacy design
■ニテコ池・六甲山系を望む眺望■専有面積91.50m2・LDK約18.5帖■廊下幅1050mm、浴室1620サイズ■ペット飼育可■エレベーターは2 ~ 4邸に1基・プライバシー設計
|
Features pickup 特徴ピックアップ | | LDK18 tatami mats or more / lake ・ See the pond / System kitchen / All room storage / A quiet residential area / 2 or more sides balcony / Elevator / TV monitor interphone / Leafy residential area / All living room flooring / Good view / Walk-in closet / Pets Negotiable / Floor heating / Delivery Box LDK18畳以上 /湖・池が見える /システムキッチン /全居室収納 /閑静な住宅地 /2面以上バルコニー /エレベーター /TVモニタ付インターホン /緑豊かな住宅地 /全居室フローリング /眺望良好 /ウォークインクロゼット /ペット相談 /床暖房 /宅配ボックス |
Property name 物件名 | | Geo Grande form Shiroyama ジオグランデフォルム城山 |
Price 価格 | | 52,800,000 yen 5280万円 |
Floor plan 間取り | | 2LDK + S (storeroom) 2LDK+S(納戸) |
Units sold 販売戸数 | | 1 units 1戸 |
Total units 総戸数 | | 49 units 49戸 |
Occupied area 専有面積 | | 91.5 sq m 91.5m2 |
Other area その他面積 | | Balcony area: 19.16 sq m バルコニー面積:19.16m2 |
Whereabouts floor / structures and stories 所在階/構造・階建 | | 3rd floor / RC5 story 3階/RC5階建 |
Completion date 完成時期(築年月) | | February 2006 2006年2月 |
Address 住所 | | Nishinomiya, Hyogo Prefecture Shiroyama 兵庫県西宮市城山 |
Traffic 交通 | | Hankyū Kōyō Line "Kurakuenguchi" walk 9 minutes 阪急甲陽線「苦楽園口」歩9分
|
Related links 関連リンク | | [Related Sites of this company] 【この会社の関連サイト】 |
Person in charge 担当者より | | Person in charge of real-estate and building Tamiya Masashi Age: 40 Daigyokai Experience: 17 years 担当者宅建田宮 正史年齢:40代業界経験:17年 |
Contact お問い合せ先 | | TEL: 0800-603-2546 [Toll free] mobile phone ・ Also available from PHS
Caller ID is not notified
Please contact the "saw SUUMO (Sumo)"
If it does not lead, If the real estate company TEL:0800-603-2546【通話料無料】携帯電話・PHSからもご利用いただけます
発信者番号は通知されません
「SUUMO(スーモ)を見た」と問い合わせください
つながらない方、不動産会社の方は
|
Administrative expense 管理費 | | 12,200 yen / Month (consignment (commuting)) 1万2200円/月(委託(通勤)) |
Repair reserve 修繕積立金 | | 9150 yen / Month 9150円/月 |
Time residents 入居時期 | | Consultation 相談 |
Whereabouts floor 所在階 | | 3rd floor 3階 |
Direction 向き | | West 西 |
Overview and notices その他概要・特記事項 | | Contact: Tamiya Authentic history 担当者:田宮 正史 |
Structure-storey 構造・階建て | | RC5 story RC5階建 |
Site of the right form 敷地の権利形態 | | Ownership 所有権 |
Use district 用途地域 | | One low-rise 1種低層 |
Parking lot 駐車場 | | Site (11,000 yen ~ 13,000 yen / Month) 敷地内(1万1000円 ~ 1万3000円/月) |
Company profile 会社概要 | | <Mediation> Minister of Land, Infrastructure and Transport (4) The 005,814 No. Urban Life Housing Sales Co., Ltd. Shukugawa shop Yubinbango662-0051 Nishinomiya, Hyogo Prefecture robe-cho, 7-27 San Shukugawa first floor <仲介>国土交通大臣(4)第005814号アーバンライフ住宅販売(株)夙川店〒662-0051 兵庫県西宮市羽衣町7-27 サン夙川1階 |
Construction 施工 | | (Ltd.) Konoikegumi (株)鴻池組 |
