1967March
8.8 million yen, 1LDK, 47.25 sq m
Used Apartments » Kansai » Hyogo Prefecture » Nishinomiya
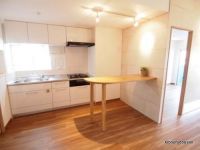 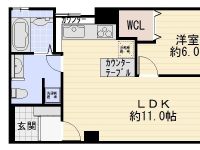
| | Nishinomiya, Hyogo Prefecture 兵庫県西宮市 |
| Hankyū Kōyō Line "KinoeYoen" walk 5 minutes 阪急甲陽線「甲陽園」歩5分 |
| ■ Station 5-minute walk ■ Yang per per southeast corner room ・ Ventilation good ■ KinoeYoen elementary school ・ Taisha junior high school ■ Nice renovation of water around equipment all new ■駅徒歩5分■南東角部屋につき陽当り・通風良好■甲陽園小学校・大社中学校■水廻り設備全て新設の素敵なリノベーション |
Features pickup 特徴ピックアップ | | Immediate Available / System kitchen / Corner dwelling unit / Yang per good / A quiet residential area / Around traffic fewer / Starting station / Washbasin with shower / Southeast direction / Otobasu / Warm water washing toilet seat / The window in the bathroom / TV monitor interphone / Leafy residential area / Mu front building / Ventilation good / All living room flooring / Good view / Walk-in closet / All room 6 tatami mats or more / Located on a hill 即入居可 /システムキッチン /角住戸 /陽当り良好 /閑静な住宅地 /周辺交通量少なめ /始発駅 /シャワー付洗面台 /東南向き /オートバス /温水洗浄便座 /浴室に窓 /TVモニタ付インターホン /緑豊かな住宅地 /前面棟無 /通風良好 /全居室フローリング /眺望良好 /ウォークインクロゼット /全居室6畳以上 /高台に立地 | Property name 物件名 | | Koyo Mansion 甲陽マンション | Price 価格 | | 8.8 million yen 880万円 | Floor plan 間取り | | 1LDK 1LDK | Units sold 販売戸数 | | 1 units 1戸 | Total units 総戸数 | | 29 units 29戸 | Occupied area 専有面積 | | 47.25 sq m (14.29 tsubo) (center line of wall) 47.25m2(14.29坪)(壁芯) | Other area その他面積 | | Balcony area: 3 sq m バルコニー面積:3m2 | Whereabouts floor / structures and stories 所在階/構造・階建 | | 1st floor / RC5 story 1階/RC5階建 | Completion date 完成時期(築年月) | | March 1967 1967年3月 | Address 住所 | | Nishinomiya, Hyogo Prefecture Koyoen'nishiyama cho 兵庫県西宮市甲陽園西山町 | Traffic 交通 | | Hankyū Kōyō Line "KinoeYoen" walk 5 minutes 阪急甲陽線「甲陽園」歩5分
| Related links 関連リンク | | [Related Sites of this company] 【この会社の関連サイト】 | Contact お問い合せ先 | | I hope real estate (Ltd.) TEL: 0800-808-7353 [Toll free] mobile phone ・ Also available from PHS
Caller ID is not notified
Please contact the "saw SUUMO (Sumo)"
If it does not lead, If the real estate company きぼう不動産(株)TEL:0800-808-7353【通話料無料】携帯電話・PHSからもご利用いただけます
発信者番号は通知されません
「SUUMO(スーモ)を見た」と問い合わせください
つながらない方、不動産会社の方は
| Administrative expense 管理費 | | 8000 yen / Month (self-management) 8000円/月(自主管理) | Repair reserve 修繕積立金 | | 6000 yen / Month 6000円/月 | Time residents 入居時期 | | Immediate available 即入居可 | Whereabouts floor 所在階 | | 1st floor 1階 | Direction 向き | | Southeast 南東 | Renovation リフォーム | | August interior renovation completed (Kitchen 2013 ・ bathroom ・ toilet ・ wall ・ floor ・ all rooms) 2013年8月内装リフォーム済(キッチン・浴室・トイレ・壁・床・全室) | Structure-storey 構造・階建て | | RC5 story RC5階建 | Site of the right form 敷地の権利形態 | | Ownership 所有権 | Use district 用途地域 | | One low-rise 1種低層 | Parking lot 駐車場 | | Nothing 無 | Company profile 会社概要 | | <Mediation> Governor of Hyogo Prefecture (1) the first 204,146 No. hope Real Estate Co., Ltd. Yubinbango662-0863 Nishinomiya, Hyogo Prefecture Murokawa cho 1-21 <仲介>兵庫県知事(1)第204146号きぼう不動産(株)〒662-0863 兵庫県西宮市室川町1-21 |
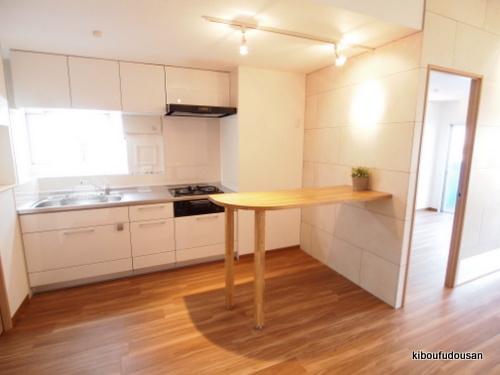 Kitchen
キッチン
Floor plan間取り図 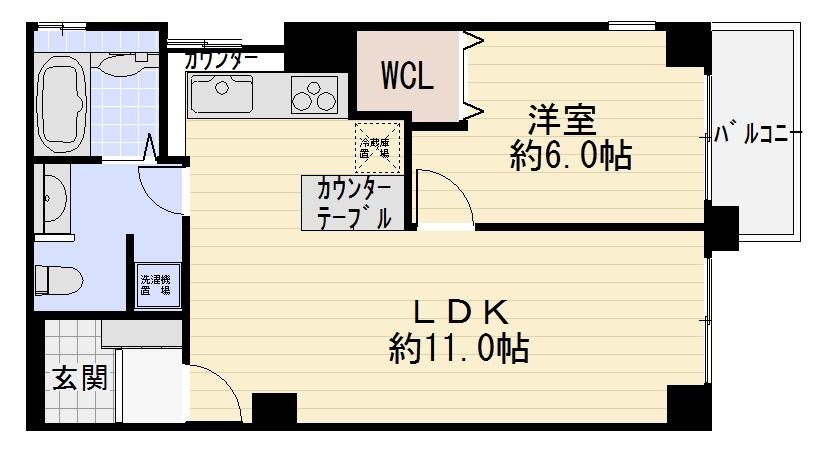 1LDK, Price 8.8 million yen, Occupied area 47.25 sq m , Balcony area 3 sq m
1LDK、価格880万円、専有面積47.25m2、バルコニー面積3m2
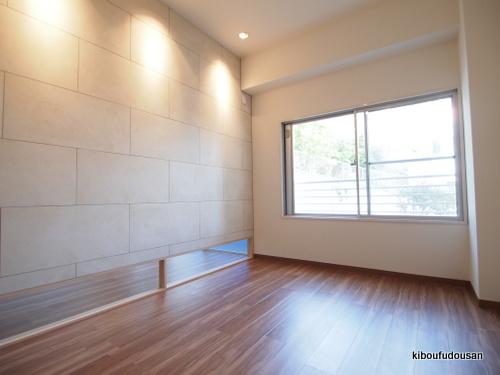 Living
リビング
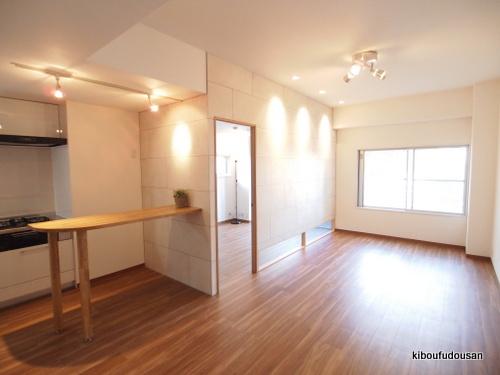 Living
リビング
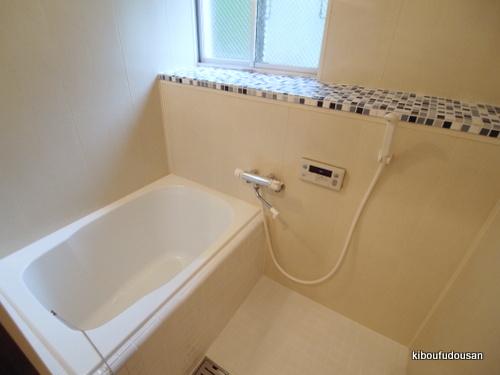 Bathroom
浴室
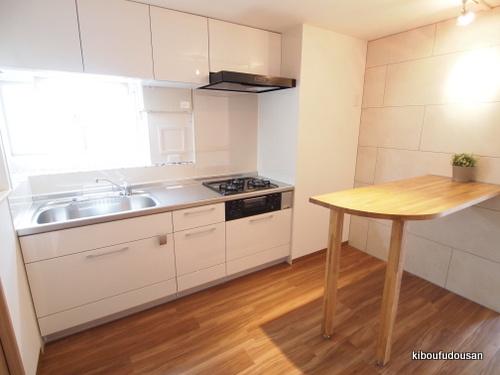 Kitchen
キッチン
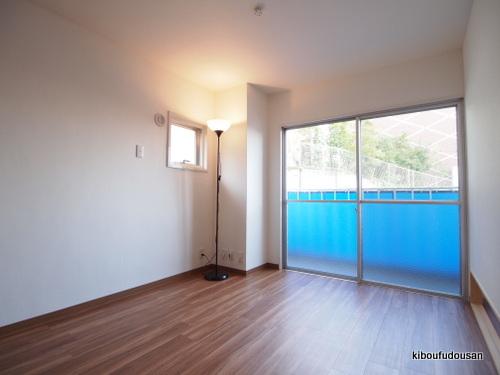 Non-living room
リビング以外の居室
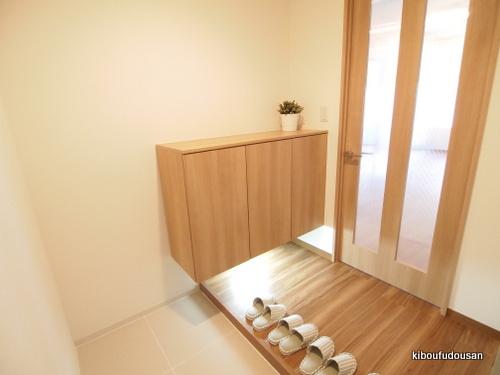 Entrance
玄関
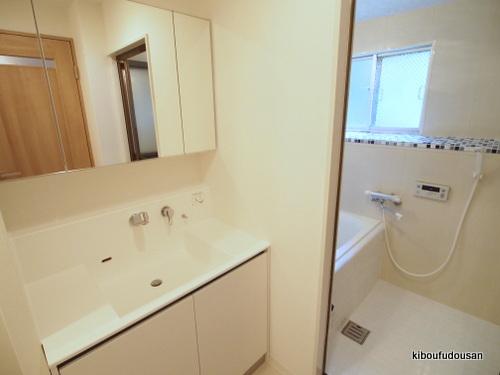 Wash basin, toilet
洗面台・洗面所
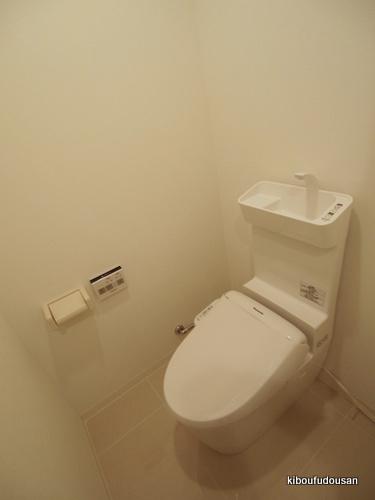 Toilet
トイレ
Supermarketスーパー 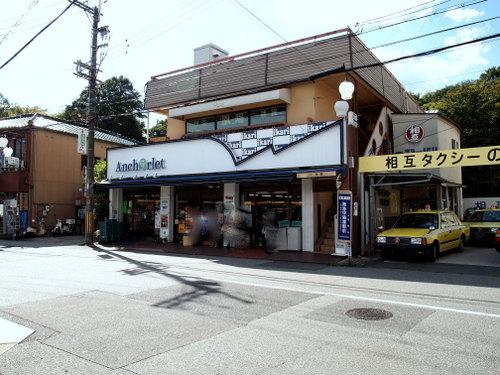 360m to anchor let anger KinoeYoen shop
アンカーレットいかり甲陽園店まで360m
Otherその他 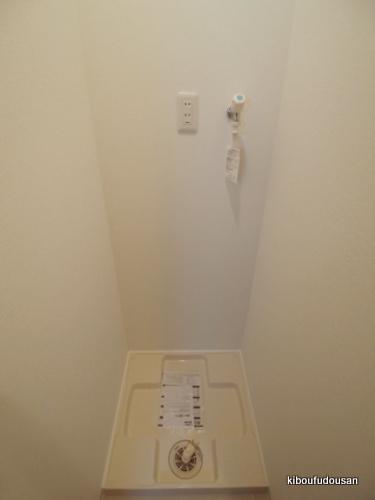 Laundry van
洗濯バン
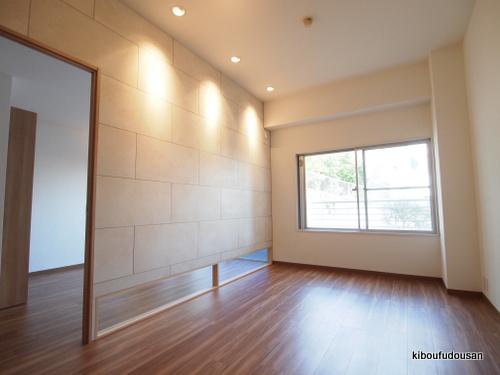 Living
リビング
Kitchenキッチン 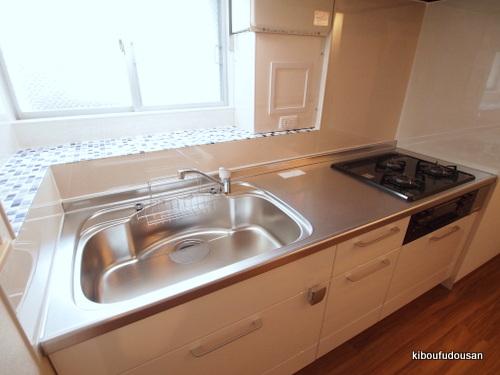 3-neck gas stove
3口ガスコンロ
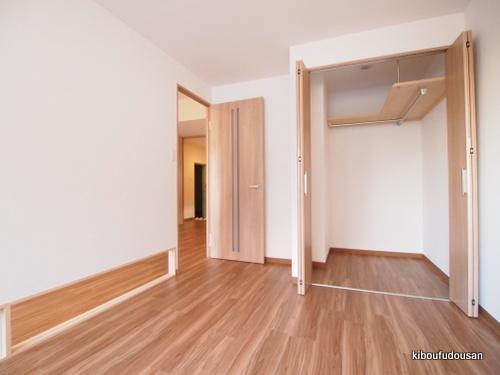 Non-living room
リビング以外の居室
Supermarketスーパー 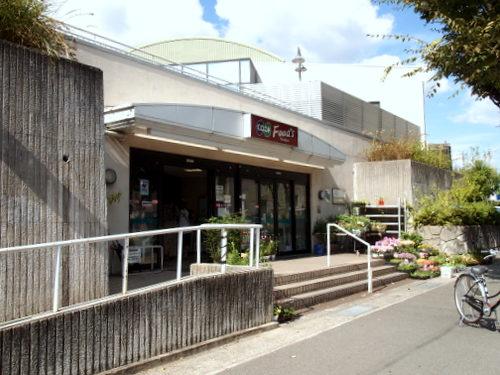 1001m to the Co-op Party Hien
コープ甲陽園まで1001m
Otherその他 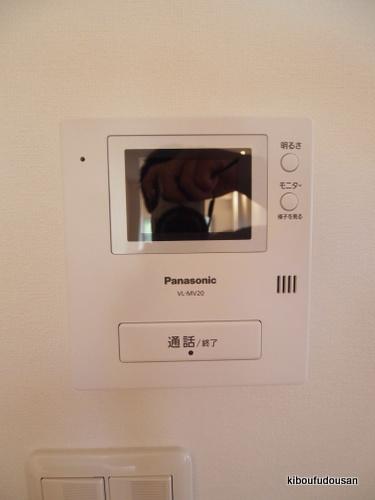 TV monitor Hong
TVモニターホン
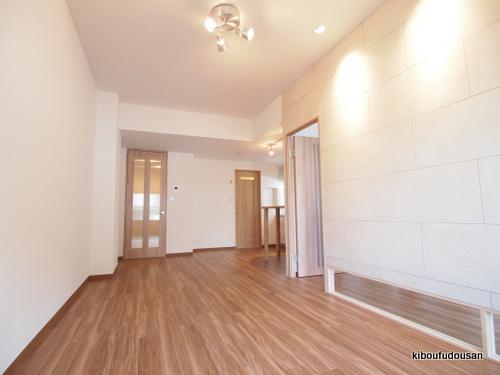 Living
リビング
Junior high school中学校 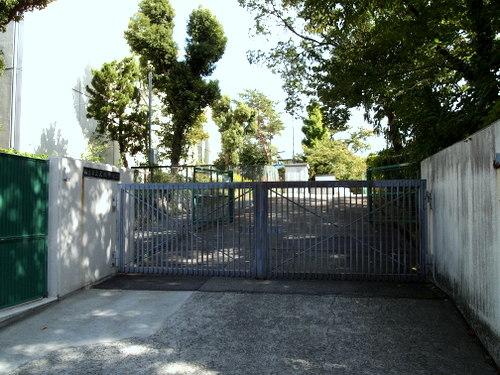 1136m to Nishinomiya Municipal Taisha junior high school
西宮市立大社中学校まで1136m
Primary school小学校 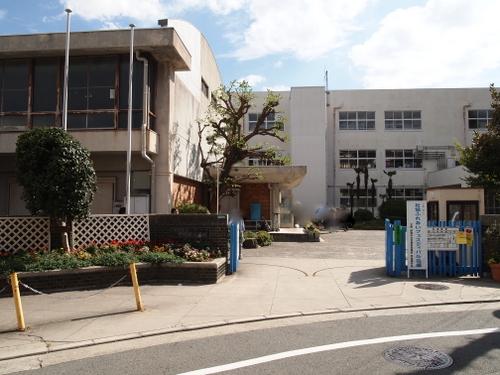 615m to Nishinomiya Municipal KinoeYoen Elementary School
西宮市立甲陽園小学校まで615m
Kindergarten ・ Nursery幼稚園・保育園 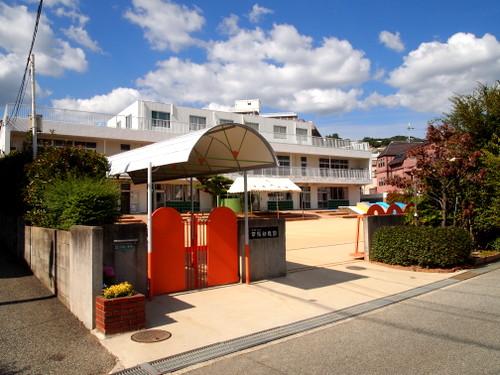 Koyo to kindergarten 480m
甲陽幼稚園まで480m
Location
|






















