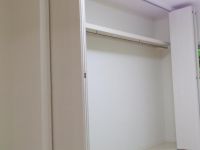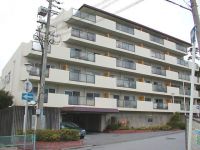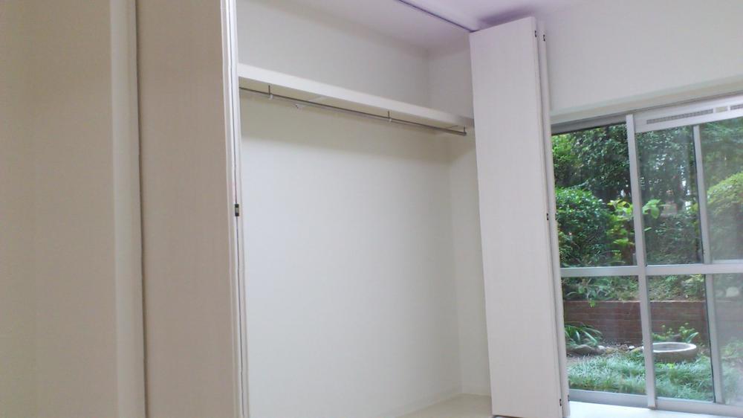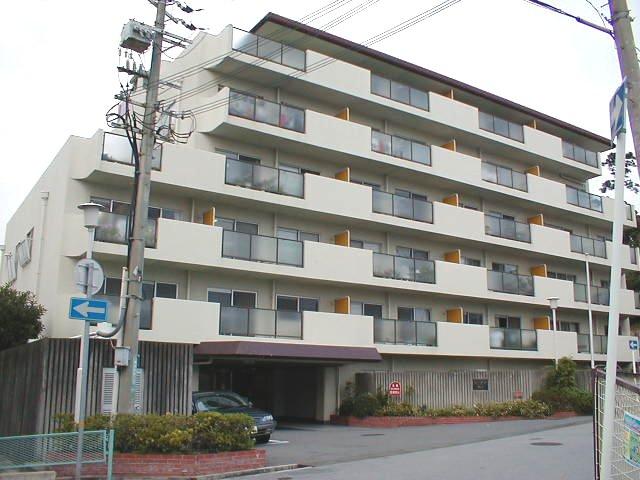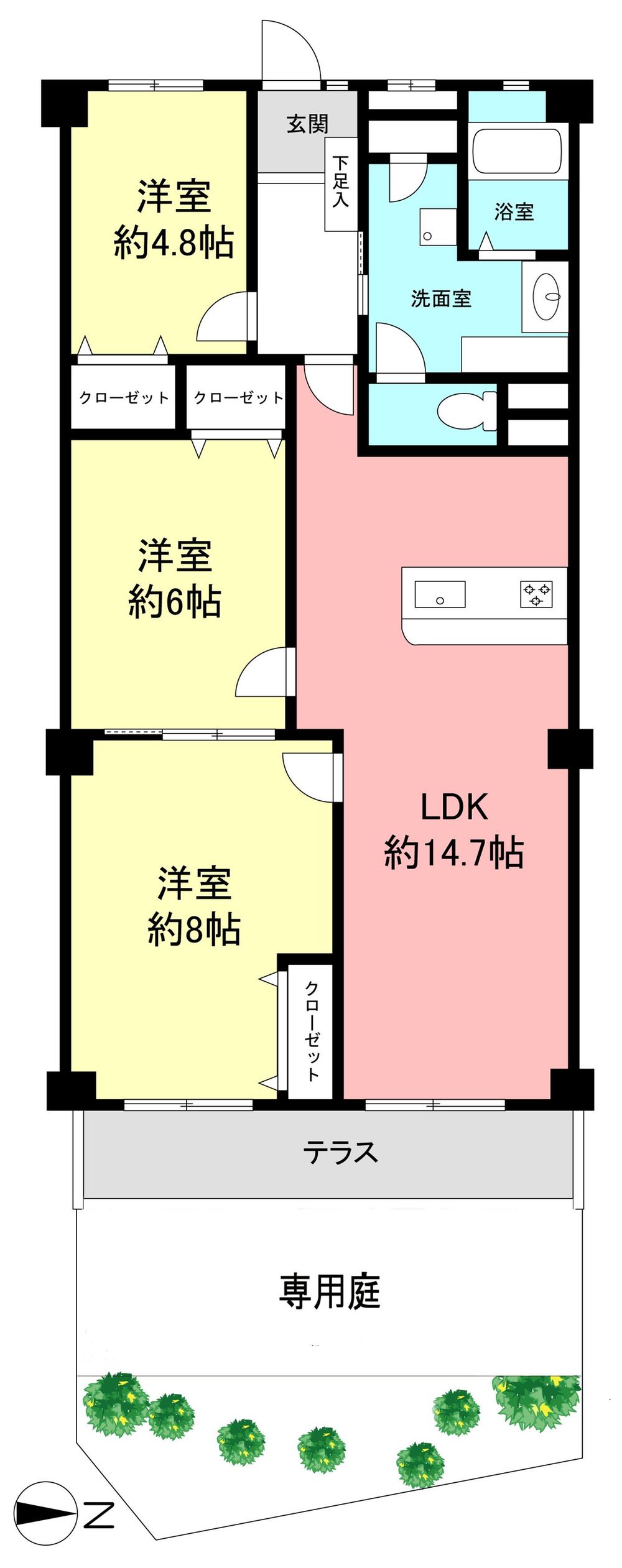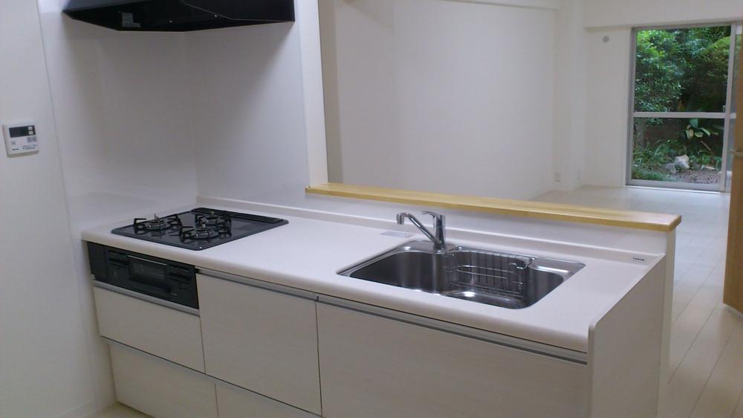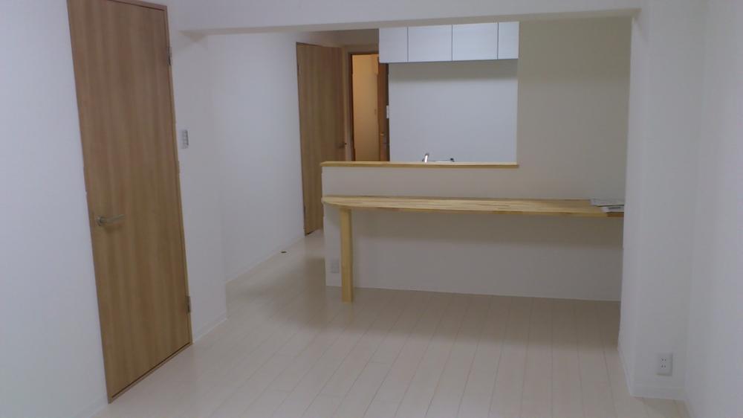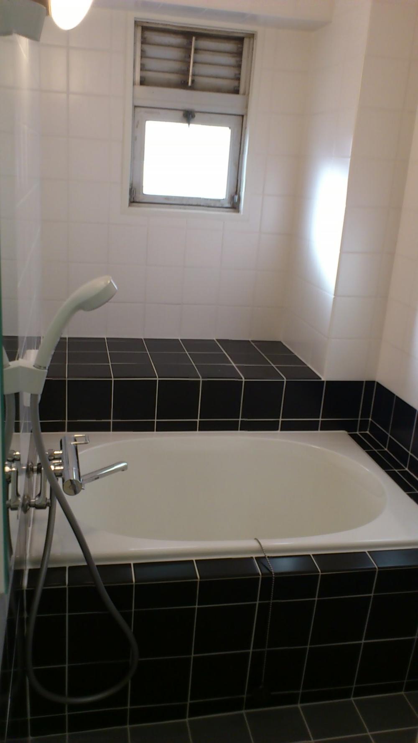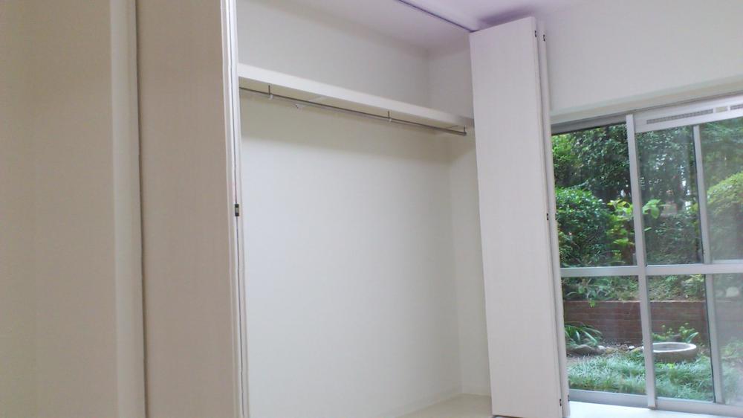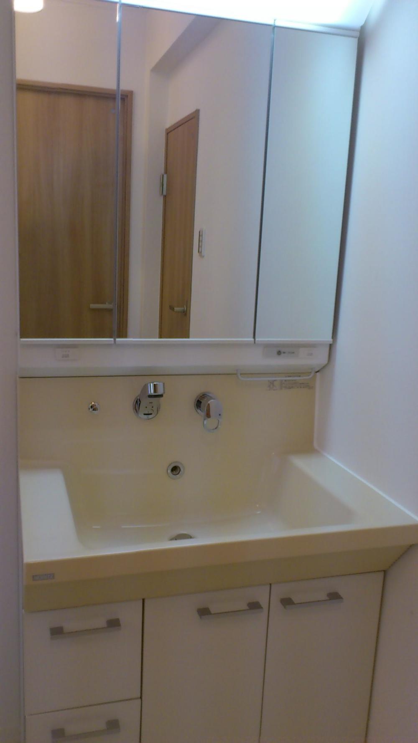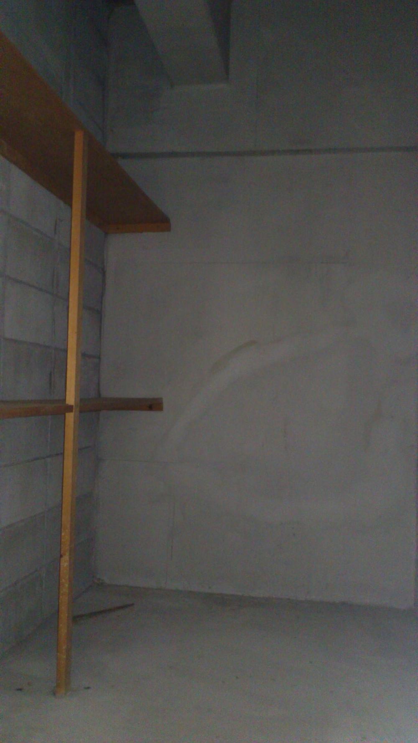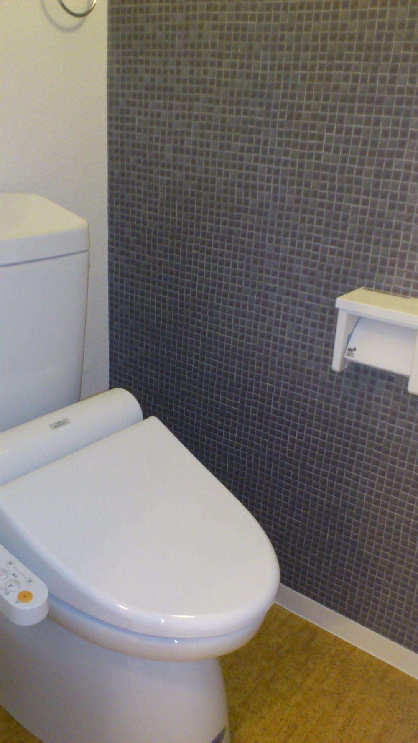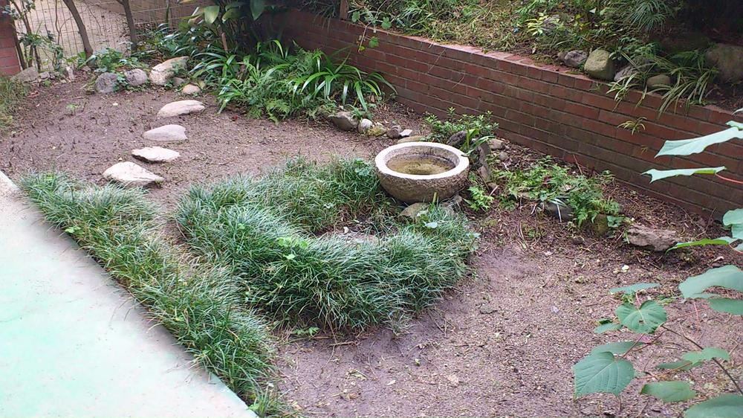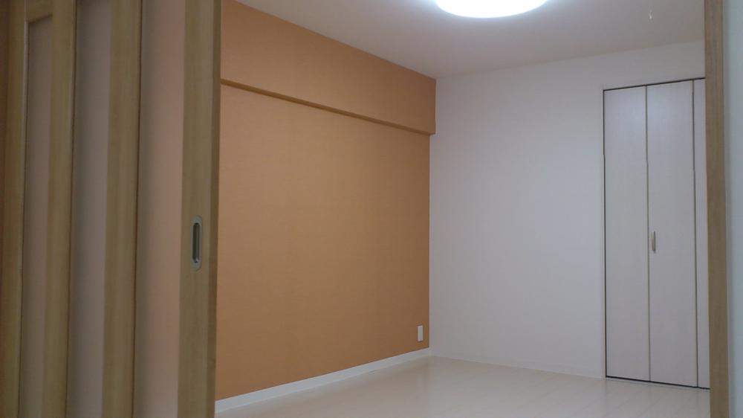|
|
Nishinomiya, Hyogo Prefecture
兵庫県西宮市
|
|
Hankyu Kobe Line "Shukugawa" walk 12 minutes
阪急神戸線「夙川」歩12分
|
|
■ 2013 September renovation completed ■ Hankyu Kobe Line "Shukugawa" station 12 minutes' walk ■ JR Kobe Line "Sakura Shukugawa" station walk 13 minutes ■ There is a private garden ■ With trunk room
■平成25年9月リフォーム済■阪急神戸線「夙川」駅徒歩12分■JR神戸線「さくら夙川」駅徒歩13分■専用庭有り■トランクルーム付
|
Features pickup 特徴ピックアップ | | It is close to the city / Interior renovation / System kitchen / All room storage / Flat to the station / A quiet residential area / Face-to-face kitchen / Barrier-free / TV monitor interphone / All living room flooring / Flat terrain / terrace / Private garden 市街地が近い /内装リフォーム /システムキッチン /全居室収納 /駅まで平坦 /閑静な住宅地 /対面式キッチン /バリアフリー /TVモニタ付インターホン /全居室フローリング /平坦地 /テラス /専用庭 |
Property name 物件名 | | CI Mansion Shukugawa シーアイマンション夙川 |
Price 価格 | | 17.8 million yen 1780万円 |
Floor plan 間取り | | 3LDK 3LDK |
Units sold 販売戸数 | | 1 units 1戸 |
Total units 総戸数 | | 81 units 81戸 |
Occupied area 専有面積 | | 76.88 sq m (23.25 tsubo) (center line of wall) 76.88m2(23.25坪)(壁芯) |
Other area その他面積 | | Private garden: 15 sq m (use fee Mu), Terrace: 8.68 sq m (use fee Mu) 専用庭:15m2(使用料無)、テラス:8.68m2(使用料無) |
Whereabouts floor / structures and stories 所在階/構造・階建 | | 1st floor / RC8 story 1階/RC8階建 |
Completion date 完成時期(築年月) | | September 1971 1971年9月 |
Address 住所 | | Nishinomiya, Hyogo Prefecture Manchidani cho 兵庫県西宮市満池谷町 |
Traffic 交通 | | Hankyu Kobe Line "Shukugawa" walk 12 minutes 阪急神戸線「夙川」歩12分
|
Related links 関連リンク | | [Related Sites of this company] 【この会社の関連サイト】 |
Person in charge 担当者より | | Person in charge of real-estate and building Tamiya Masashi Age: 40 Daigyokai Experience: 17 years 担当者宅建田宮 正史年齢:40代業界経験:17年 |
Contact お問い合せ先 | | TEL: 0800-603-2546 [Toll free] mobile phone ・ Also available from PHS
Caller ID is not notified
Please contact the "saw SUUMO (Sumo)"
If it does not lead, If the real estate company TEL:0800-603-2546【通話料無料】携帯電話・PHSからもご利用いただけます
発信者番号は通知されません
「SUUMO(スーモ)を見た」と問い合わせください
つながらない方、不動産会社の方は
|
Administrative expense 管理費 | | 11,450 yen / Month (consignment (commuting)) 1万1450円/月(委託(通勤)) |
Repair reserve 修繕積立金 | | 20,070 yen / Month 2万70円/月 |
Time residents 入居時期 | | Consultation 相談 |
Whereabouts floor 所在階 | | 1st floor 1階 |
Direction 向き | | East 東 |
Renovation リフォーム | | 2013 September interior renovation completed (kitchen ・ bathroom ・ toilet ・ wall ・ floor ・ all rooms) 2013年9月内装リフォーム済(キッチン・浴室・トイレ・壁・床・全室) |
Overview and notices その他概要・特記事項 | | Contact: Tamiya Authentic history 担当者:田宮 正史 |
Structure-storey 構造・階建て | | RC8 story RC8階建 |
Site of the right form 敷地の権利形態 | | Ownership 所有権 |
Company profile 会社概要 | | <Mediation> Minister of Land, Infrastructure and Transport (4) The 005,814 No. Urban Life Housing Sales Co., Ltd. Shukugawa shop Yubinbango662-0051 Nishinomiya, Hyogo Prefecture robe-cho, 7-27 San Shukugawa first floor <仲介>国土交通大臣(4)第005814号アーバンライフ住宅販売(株)夙川店〒662-0051 兵庫県西宮市羽衣町7-27 サン夙川1階 |
Construction 施工 | | (Ltd.) Arai-gumi Ltd. (株)新井組 |
