Used Apartments » Kansai » Hyogo Prefecture » Nishinomiya
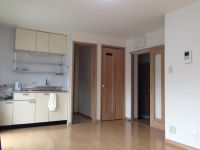 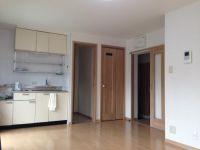
| | Nishinomiya, Hyogo Prefecture 兵庫県西宮市 |
| Hankyu Imazu Line "Kotoen" walk 20 minutes 阪急今津線「甲東園」歩20分 |
| ■ South-facing is a sunny property ■ 2010, It is the room renovation Property ■ Level upper East Park to about 10M ■南向きの日当たり良好な物件です■平成22年、室内リフォーム物件です■段上東公園まで約10M |
| [Features of Property] Riverside, Interior renovation, Facing south, Yang per good, A quiet residential areaese-style room, South balcony, The window in the bathroom 【物件の特徴】リバーサイド、内装リフォーム、南向き、陽当り良好、閑静な住宅地、和室、南面バルコニー、浴室に窓 |
Features pickup 特徴ピックアップ | | Riverside / Interior renovation / Facing south / Yang per good / A quiet residential area / Japanese-style room / South balcony / The window in the bathroom リバーサイド /内装リフォーム /南向き /陽当り良好 /閑静な住宅地 /和室 /南面バルコニー /浴室に窓 | Property name 物件名 | | Incheon Riverside Heights 仁川リバーサイドハイツ | Price 価格 | | 7 million yen 700万円 | Floor plan 間取り | | 2LDK 2LDK | Units sold 販売戸数 | | 1 units 1戸 | Occupied area 専有面積 | | 43.27 sq m (center line of wall) 43.27m2(壁芯) | Other area その他面積 | | Balcony area: 7 sq m バルコニー面積:7m2 | Whereabouts floor / structures and stories 所在階/構造・階建 | | Second floor / RC4 story 2階/RC4階建 | Completion date 完成時期(築年月) | | June 1973 1973年6月 | Address 住所 | | Nishinomiya, Hyogo Prefecture level upper-cho, 6 兵庫県西宮市段上町6 | Traffic 交通 | | Hankyu Imazu Line "Kotoen" walk 20 minutes
Hankyu Imazu Line "Inchon" walk 18 minutes
Hankyu Imazu Line "door Yakujin" walk 28 minutes 阪急今津線「甲東園」歩20分
阪急今津線「仁川」歩18分
阪急今津線「門戸厄神」歩28分
| Related links 関連リンク | | [Related Sites of this company] 【この会社の関連サイト】 | Contact お問い合せ先 | | House Consultant (Ltd.) TEL: 0800-603-3412 [Toll free] mobile phone ・ Also available from PHS
Caller ID is not notified
Please contact the "saw SUUMO (Sumo)"
If it does not lead, If the real estate company ハウスコンサルタント(株)TEL:0800-603-3412【通話料無料】携帯電話・PHSからもご利用いただけます
発信者番号は通知されません
「SUUMO(スーモ)を見た」と問い合わせください
つながらない方、不動産会社の方は
| Administrative expense 管理費 | | ¥ 10,000 / Month (self-management) 1万円/月(自主管理) | Repair reserve 修繕積立金 | | Nothing 無 | Time residents 入居時期 | | Consultation 相談 | Whereabouts floor 所在階 | | Second floor 2階 | Direction 向き | | South 南 | Renovation リフォーム | | March 2010 interior renovation completed (kitchen ・ toilet ・ wall) 2010年3月内装リフォーム済(キッチン・トイレ・壁) | Structure-storey 構造・階建て | | RC4 story RC4階建 | Site of the right form 敷地の権利形態 | | Ownership 所有権 | Company profile 会社概要 | | <Mediation> Minister of Land, Infrastructure and Transport (1) the first 008,481 No. House Consultant Co., Ltd. Yubinbango663-8203 Nishinomiya, Hyogo Prefecture Fukatsu cho 6-36 <仲介>国土交通大臣(1)第008481号ハウスコンサルタント(株)〒663-8203 兵庫県西宮市深津町6-36 |
Kitchenキッチン 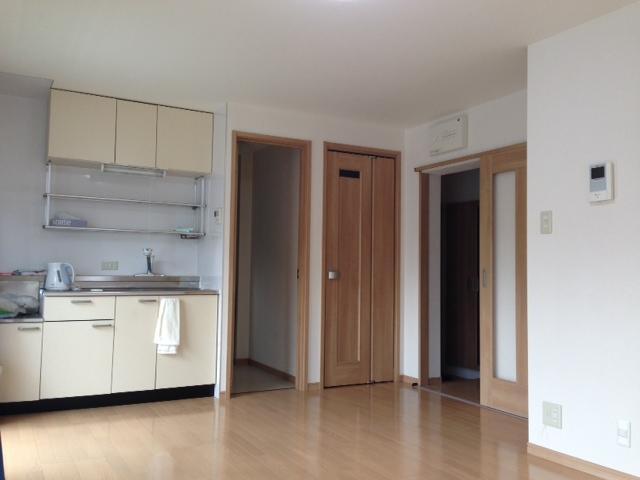 Facing south of bright LDK
南向きの明るいLDKです
Livingリビング 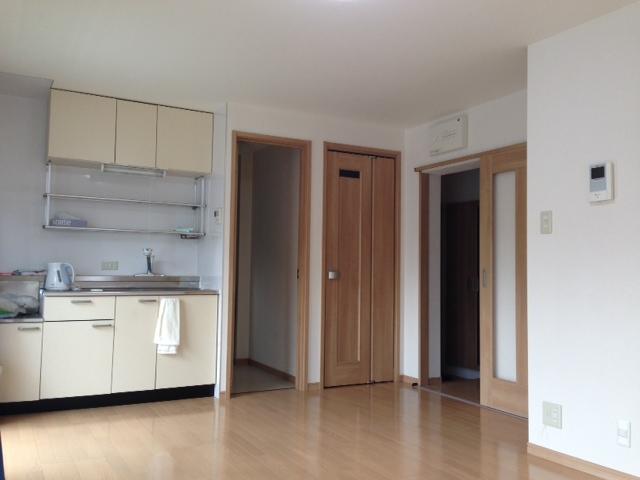 LDK is 10.4 Pledge.
LDKは10.4帖です。
Receipt収納 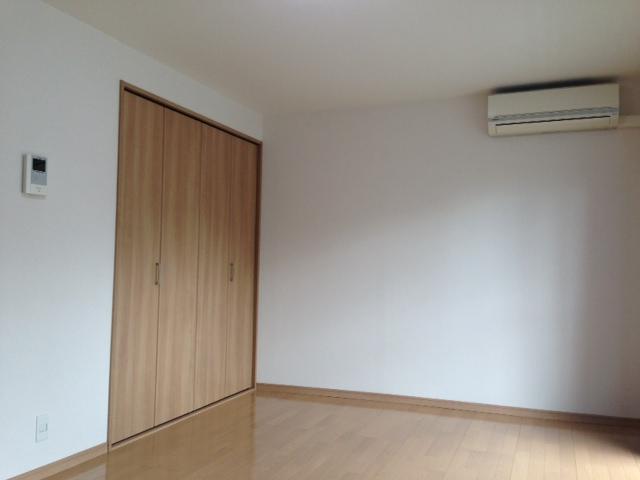 It is a closet of LDK
LDKのクローゼットです
Kitchenキッチン 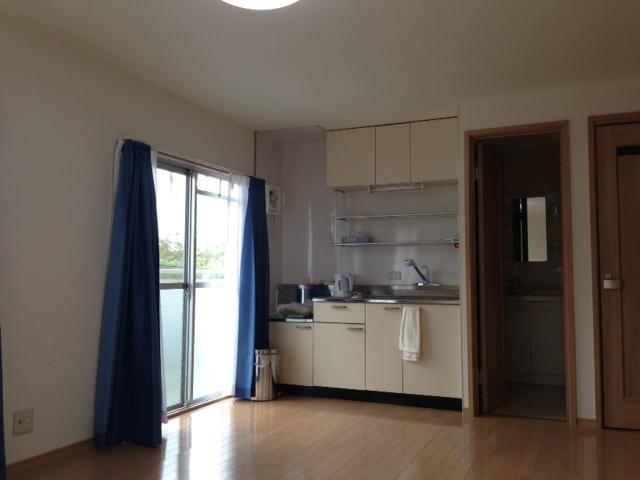 H22.3 is sink replaced.
H22.3流し台交換済みです
Floor plan間取り図 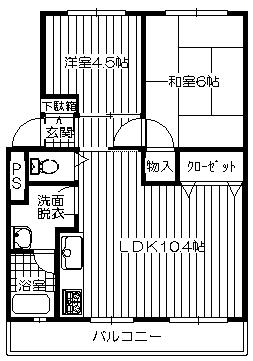 2LDK, Price 7 million yen, Occupied area 43.27 sq m , Balcony area 7 sq m
2LDK、価格700万円、専有面積43.27m2、バルコニー面積7m2
Local appearance photo現地外観写真 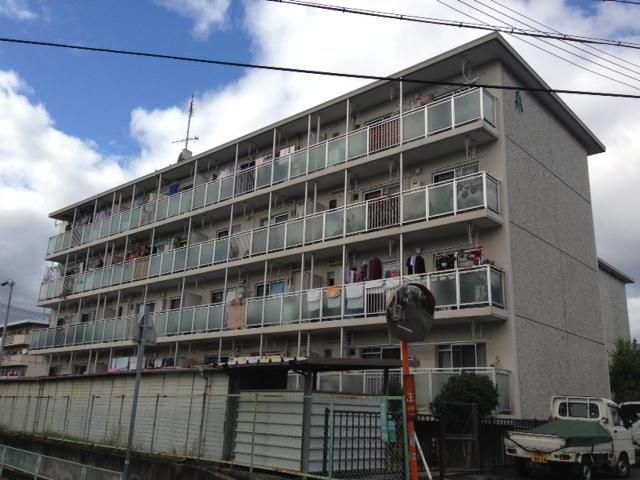 Local (10 May 2013) Shooting
現地(2013年10月)撮影
Livingリビング 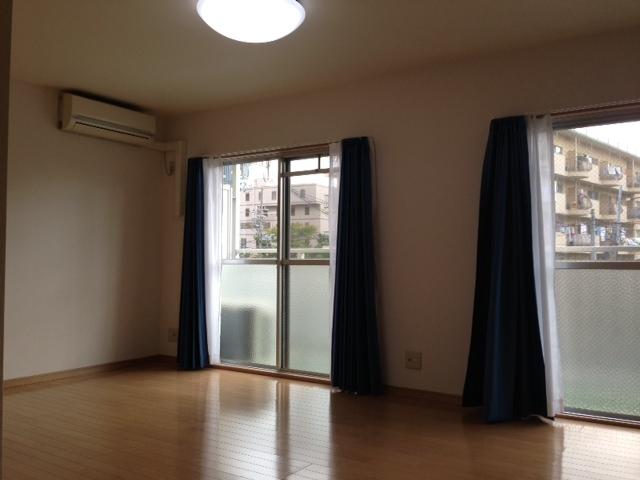 Facing south of bright LDK
南向きの明るいLDKです
Non-living roomリビング以外の居室 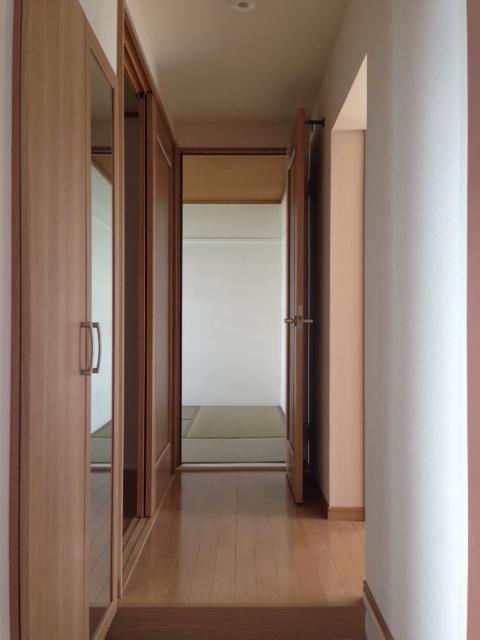 Is 6 Pledge Japanese-style room there in the back from the corridor.
廊下から奥にあるのは和室6帖です。
Entrance玄関 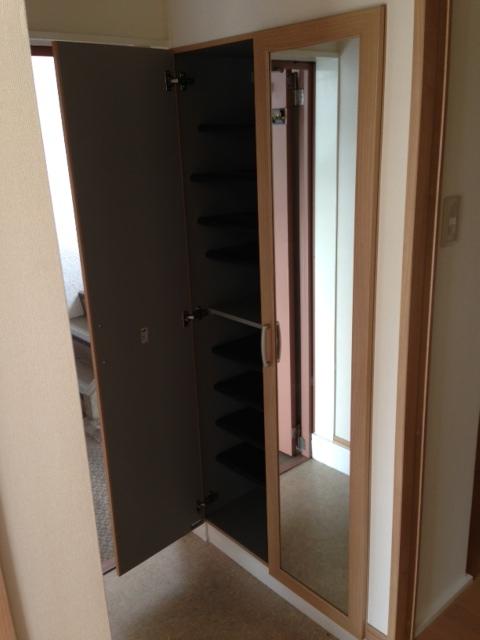 Shoes is a box with a mirror
ミラーつきシューズボックスです
Wash basin, toilet洗面台・洗面所 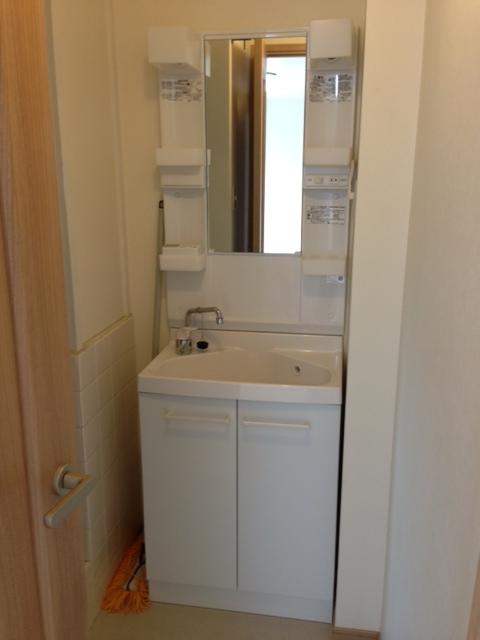 Indoor (10 May 2013) Shooting
室内(2013年10月)撮影
Receipt収納 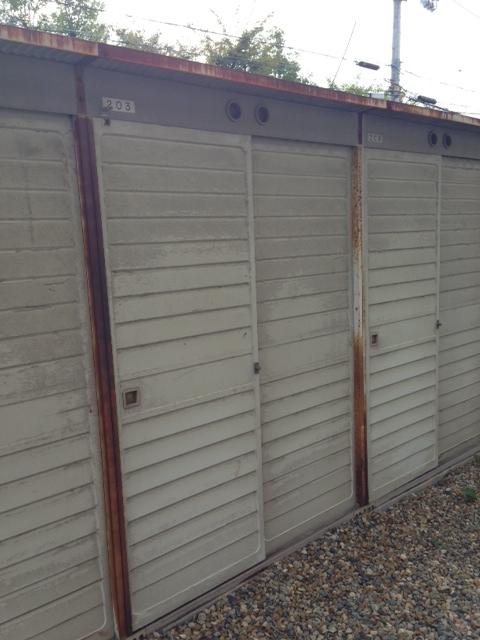 There is also a trunk room to come in handy to
重宝するトランクルームもあります
Toiletトイレ 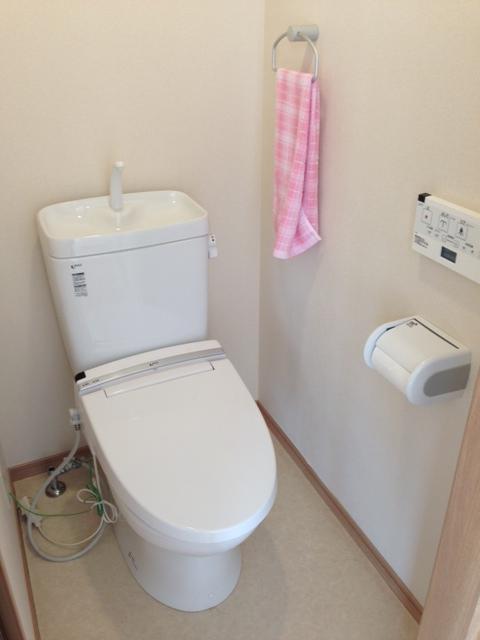 H22.3 toilet is also replaced.
H22.3トイレも交換済みですよ
Balconyバルコニー 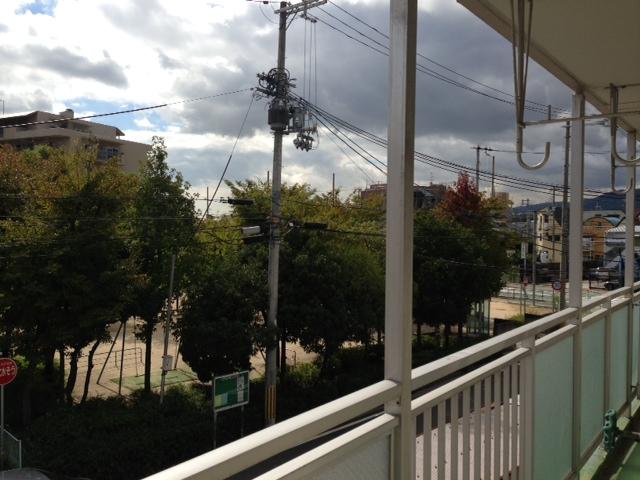 Green is visible from the balcony (^ o ^)
バルコニーからは緑が見えます(^o^)
Shopping centreショッピングセンター 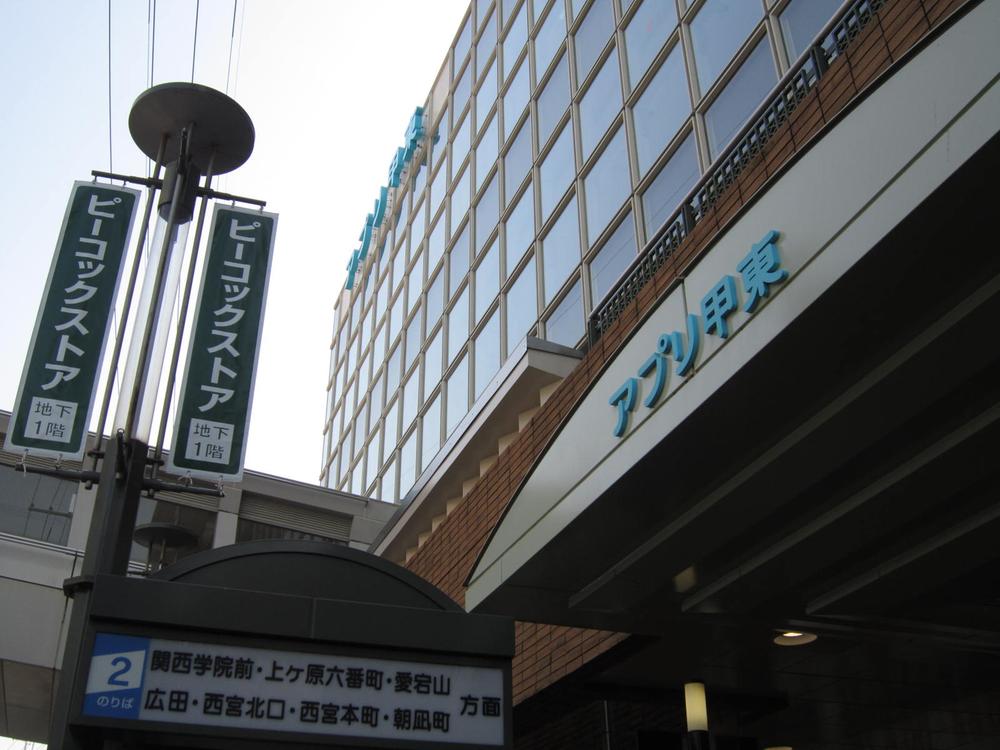 Until the app Kinoehigashi 1416m
アプリ甲東まで1416m
View photos from the dwelling unit住戸からの眺望写真 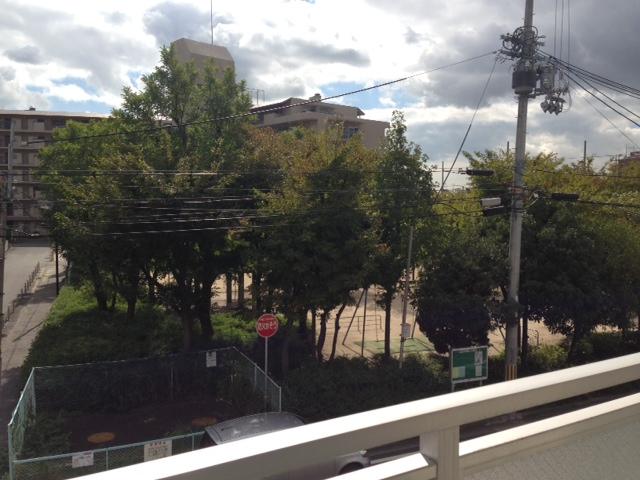 On the south-facing, ventilation ・ Day is good
南向きで、通風・日当たり良好です
Receipt収納 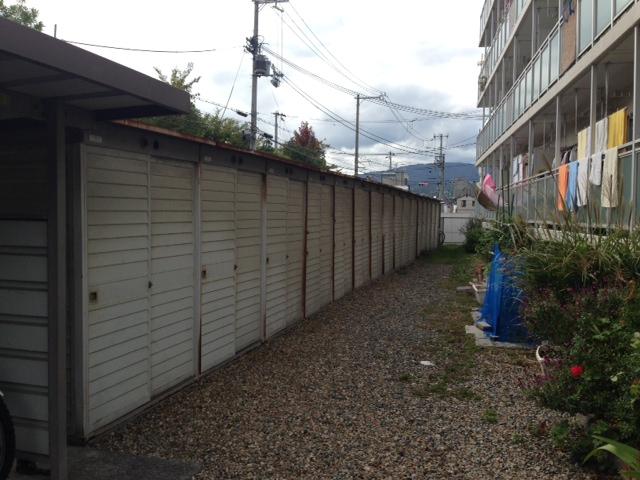 It is something useful
何かと便利ですね
Supermarketスーパー 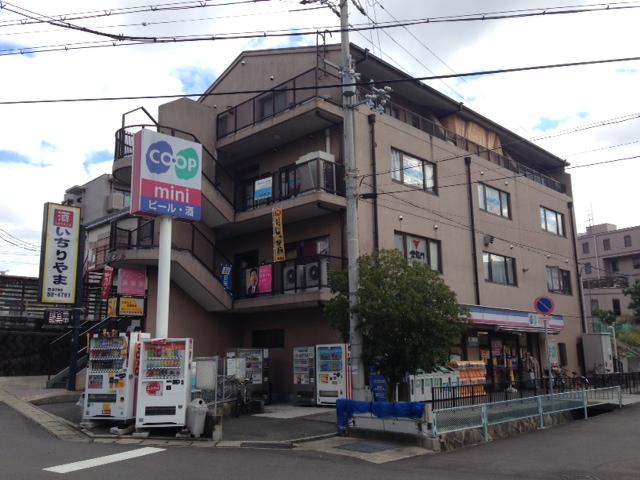 Until Kopumini Ichiriyama 260m
コープミニ一里山まで260m
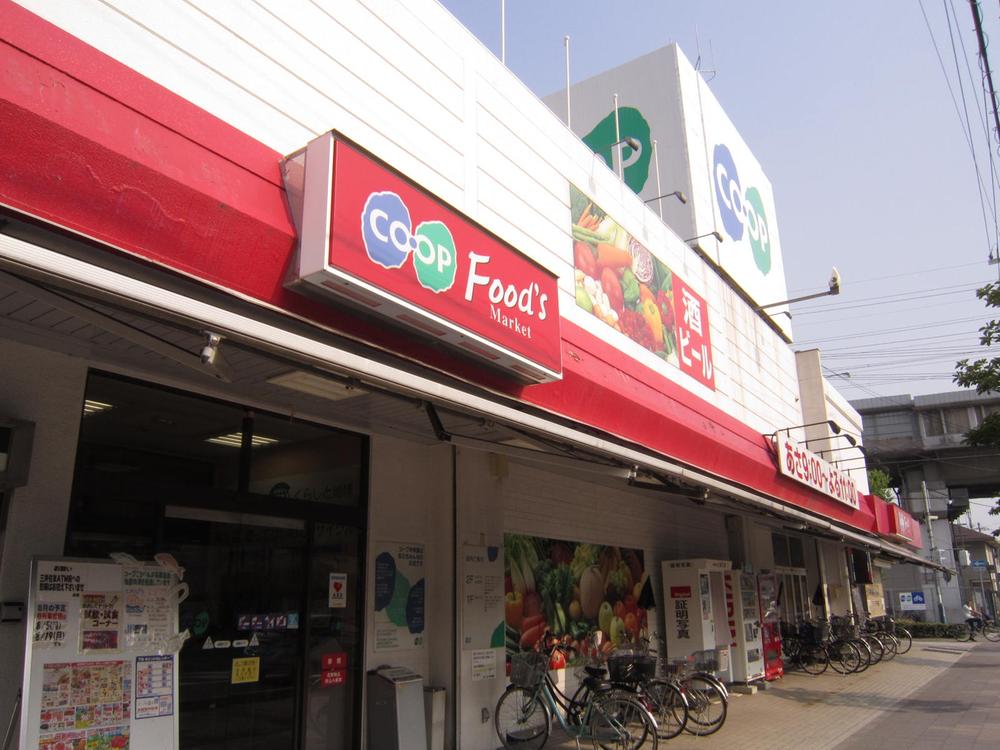 1194m to Cope Kotoen
コープ甲東園まで1194m
Drug storeドラッグストア 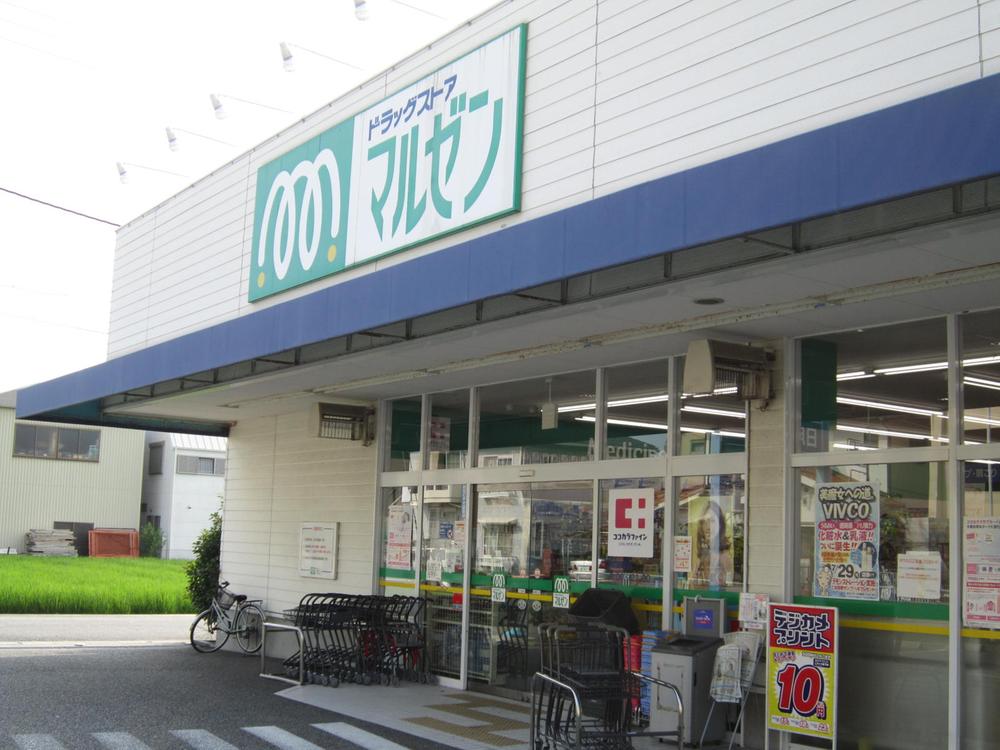 Drugstore Maruzen to level upper shop 723m
ドラッグストアマルゼン段上店まで723m
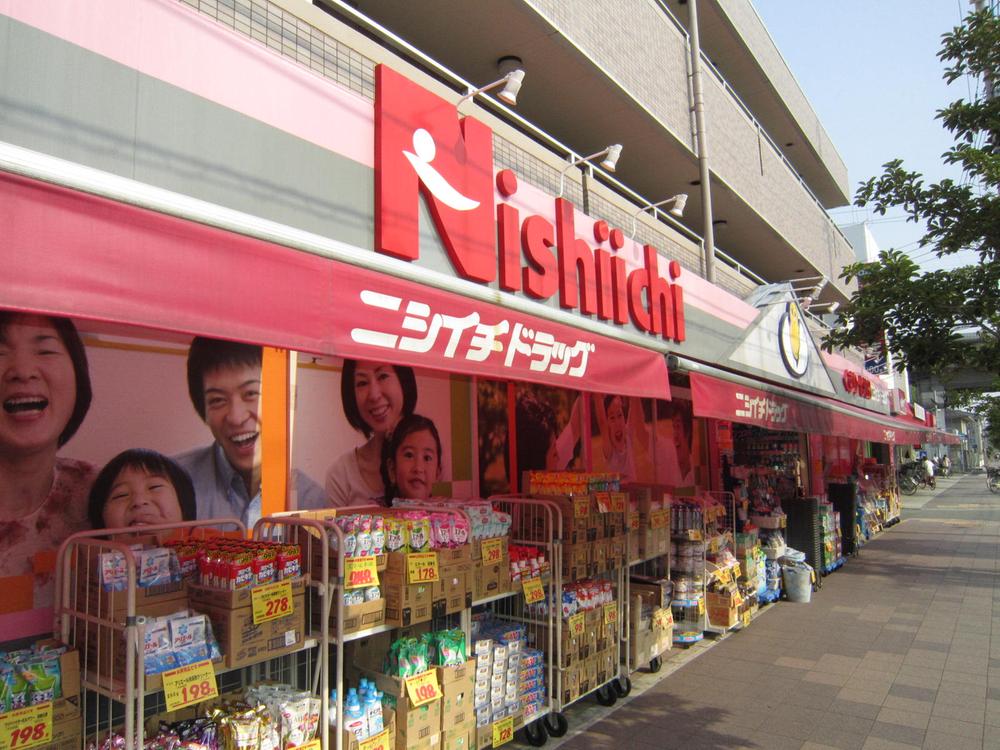 1154m to Western Position drag Kotoen shop
ニシイチドラッグ甲東園店まで1154m
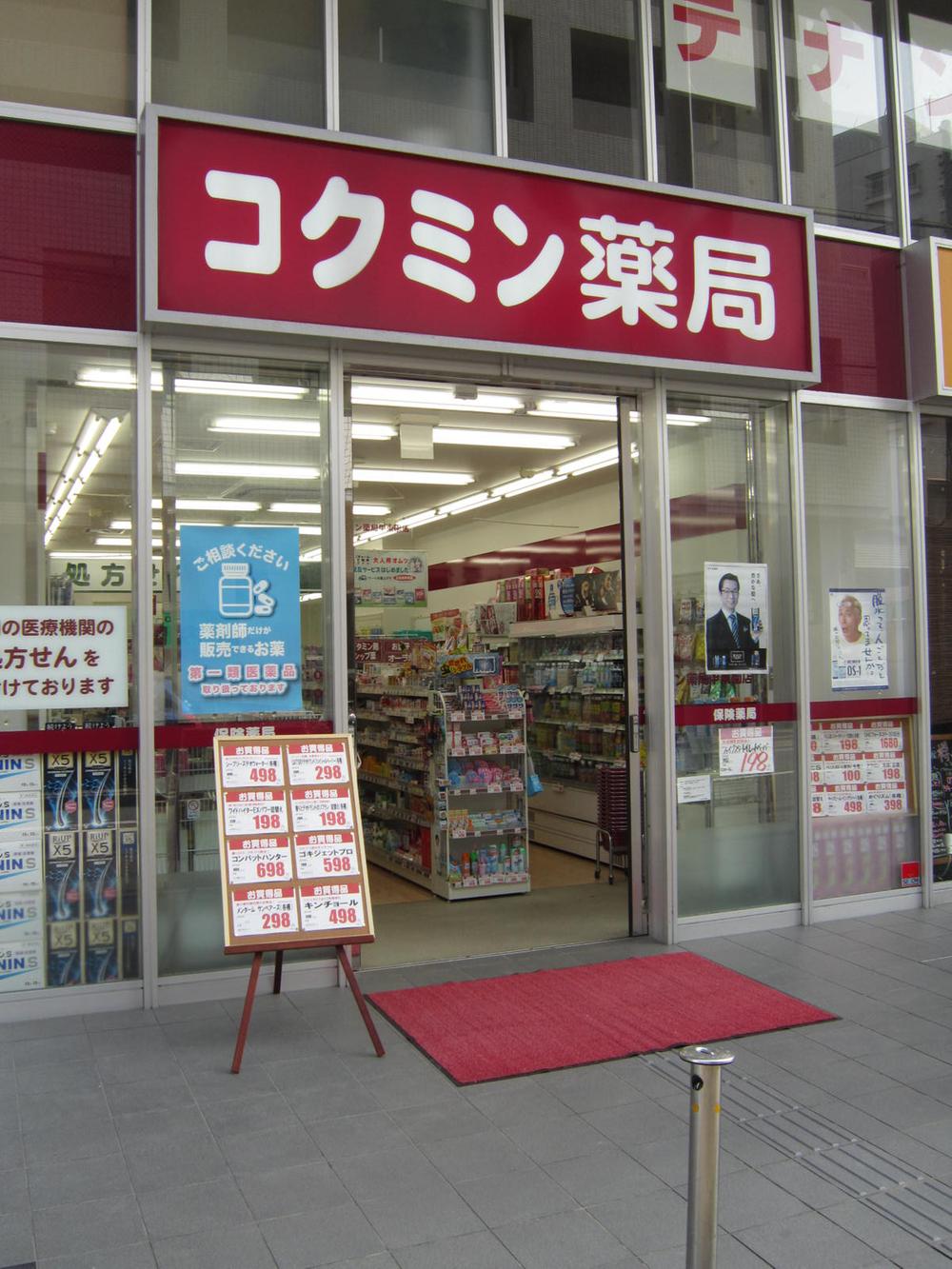 Kokumin pharmacy until Kotoen shop 1547m
コクミン薬局甲東園店まで1547m
Post office郵便局 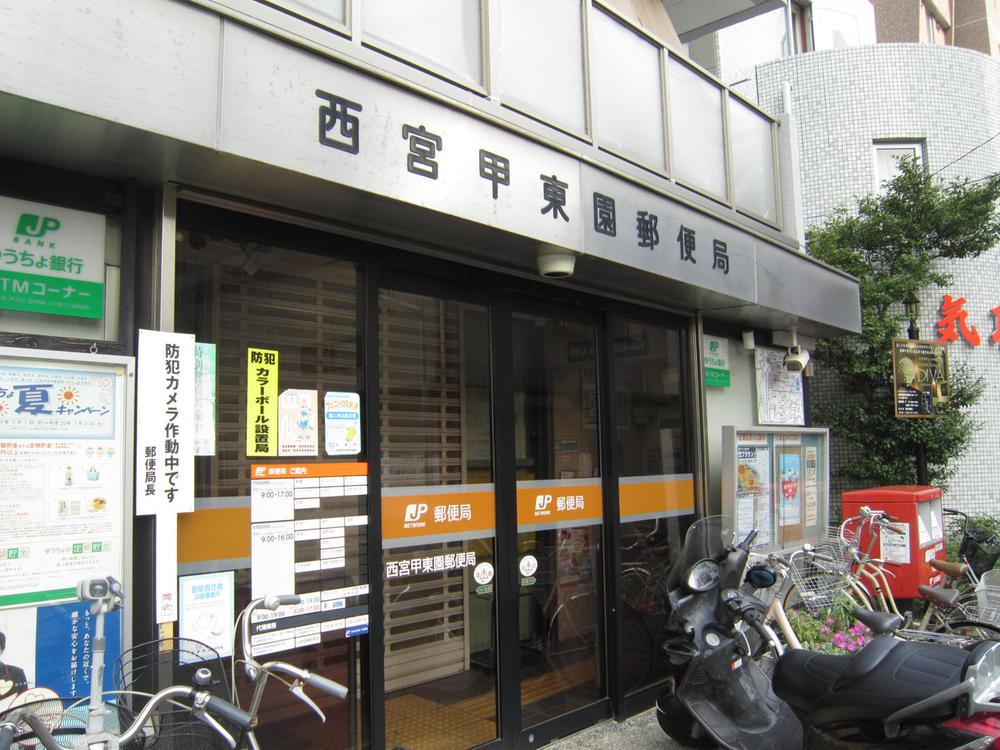 Nishinomiya Kotoen 1239m to the post office
西宮甲東園郵便局まで1239m
Location
| 






















