Used Apartments » Kansai » Hyogo Prefecture » Nishinomiya
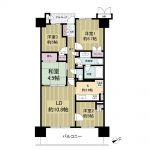 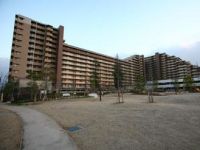
| | Nishinomiya, Hyogo Prefecture 兵庫県西宮市 |
| Hanshin "Koshien" walk 13 minutes 阪神本線「甲子園」歩13分 |
| Self-propelled parking, Yang per good, Share facility enhancement, Security enhancement, Super close, Pets Negotiable, Within 2km to the sea, System kitchen, Bathroom Dryer, All room storage, Flat to the stationese-style room, mist 自走式駐車場、陽当り良好、共有施設充実、セキュリティ充実、スーパーが近い、ペット相談、海まで2km以内、システムキッチン、浴室乾燥機、全居室収納、駅まで平坦、和室、ミスト |
| Self-propelled parking, Yang per good, Share facility enhancement, Security enhancement, Super close, Pets Negotiable, Within 2km to the sea, System kitchen, Bathroom Dryer, All room storage, Flat to the stationese-style room, Mist sauna, 24 hours garbage disposal Allowed, Barrier-free, Elevator, TV monitor interphone, water filter, BS ・ CS ・ CATV, Maintained sidewalk, Flat terrain, 24-hour manned management, Floor heating, Delivery Box, Kids Room ・ nursery 自走式駐車場、陽当り良好、共有施設充実、セキュリティ充実、スーパーが近い、ペット相談、海まで2km以内、システムキッチン、浴室乾燥機、全居室収納、駅まで平坦、和室、ミストサウナ、24時間ゴミ出し可、バリアフリー、エレベーター、TVモニタ付インターホン、浄水器、BS・CS・CATV、整備された歩道、平坦地、24時間有人管理、床暖房、宅配ボックス、キッズルーム・託児所 |
Features pickup 特徴ピックアップ | | Super close / Within 2km to the sea / System kitchen / Bathroom Dryer / Yang per good / Share facility enhancement / All room storage / Flat to the station / Japanese-style room / Mist sauna / 24 hours garbage disposal Allowed / Security enhancement / Self-propelled parking / Barrier-free / Elevator / TV monitor interphone / water filter / Pets Negotiable / BS ・ CS ・ CATV / Maintained sidewalk / Flat terrain / 24-hour manned management / Floor heating / Delivery Box / Kids Room ・ nursery スーパーが近い /海まで2km以内 /システムキッチン /浴室乾燥機 /陽当り良好 /共有施設充実 /全居室収納 /駅まで平坦 /和室 /ミストサウナ /24時間ゴミ出し可 /セキュリティ充実 /自走式駐車場 /バリアフリー /エレベーター /TVモニタ付インターホン /浄水器 /ペット相談 /BS・CS・CATV /整備された歩道 /平坦地 /24時間有人管理 /床暖房 /宅配ボックス /キッズルーム・託児所 | Property name 物件名 | | Royal arc Koshien Flores ロイヤルアーク甲子園フローレス | Price 価格 | | 33,800,000 yen 3380万円 | Floor plan 間取り | | 4LDK 4LDK | Units sold 販売戸数 | | 1 units 1戸 | Total units 総戸数 | | 451 units 451戸 | Occupied area 専有面積 | | 78.01 sq m (center line of wall) 78.01m2(壁芯) | Other area その他面積 | | Balcony area: 12.92 sq m バルコニー面積:12.92m2 | Whereabouts floor / structures and stories 所在階/構造・階建 | | 3rd floor / RC15 story 3階/RC15階建 | Completion date 完成時期(築年月) | | July 2006 2006年7月 | Address 住所 | | Nishinomiya, Hyogo Prefecture Koshienkyuban cho 兵庫県西宮市甲子園九番町 | Traffic 交通 | | Hanshin "Koshien" walk 13 minutes 阪神本線「甲子園」歩13分
| Person in charge 担当者より | | Person in charge of real-estate and building FP Kyoguchi Arima Age: Always 30s, Please let me help you in your eyes. Big is shopping the most in life! Trust of the can company, Please choose the sales staff. I, I love to hear your story! Please tell us anything that! 担当者宅建FP京口 有馬年齢:30代常に、お客様の目線でお手伝いをさせて頂きます。人生で一番大きな買い物です!信頼の出来る会社、営業スタッフをお選び下さい。私は、お客様のお話を聞くのが大好きです!どんな事でもお話下さい! | Contact お問い合せ先 | | TEL: 0800-602-6737 [Toll free] mobile phone ・ Also available from PHS
Caller ID is not notified
Please contact the "saw SUUMO (Sumo)"
If it does not lead, If the real estate company TEL:0800-602-6737【通話料無料】携帯電話・PHSからもご利用いただけます
発信者番号は通知されません
「SUUMO(スーモ)を見た」と問い合わせください
つながらない方、不動産会社の方は
| Administrative expense 管理費 | | 6940 yen / Month (consignment (resident)) 6940円/月(委託(常駐)) | Repair reserve 修繕積立金 | | 6790 yen / Month 6790円/月 | Time residents 入居時期 | | Consultation 相談 | Whereabouts floor 所在階 | | 3rd floor 3階 | Direction 向き | | Southeast 南東 | Overview and notices その他概要・特記事項 | | Contact: Kyoguchi Arima 担当者:京口 有馬 | Structure-storey 構造・階建て | | RC15 story RC15階建 | Site of the right form 敷地の権利形態 | | Ownership 所有権 | Use district 用途地域 | | Two mid-high 2種中高 | Parking lot 駐車場 | | Site (1000 yen ~ 7000 yen / Month) 敷地内(1000円 ~ 7000円/月) | Company profile 会社概要 | | <Mediation> Minister of Land, Infrastructure and Transport (1) No. 008026 (Ltd.) Haseko realistic Estate Hanshin Nishinomiya Yubinbango662-0973 Nishinomiya, Hyogo Prefecture Tanaka-cho 5-24 Hayakawa Building first floor <仲介>国土交通大臣(1)第008026号(株)長谷工リアルエステート阪神西宮店〒662-0973 兵庫県西宮市田中町5-24 早川ビル1階 | Construction 施工 | | HASEKO Corporation (株)長谷工コーポレーション |
Floor plan間取り図 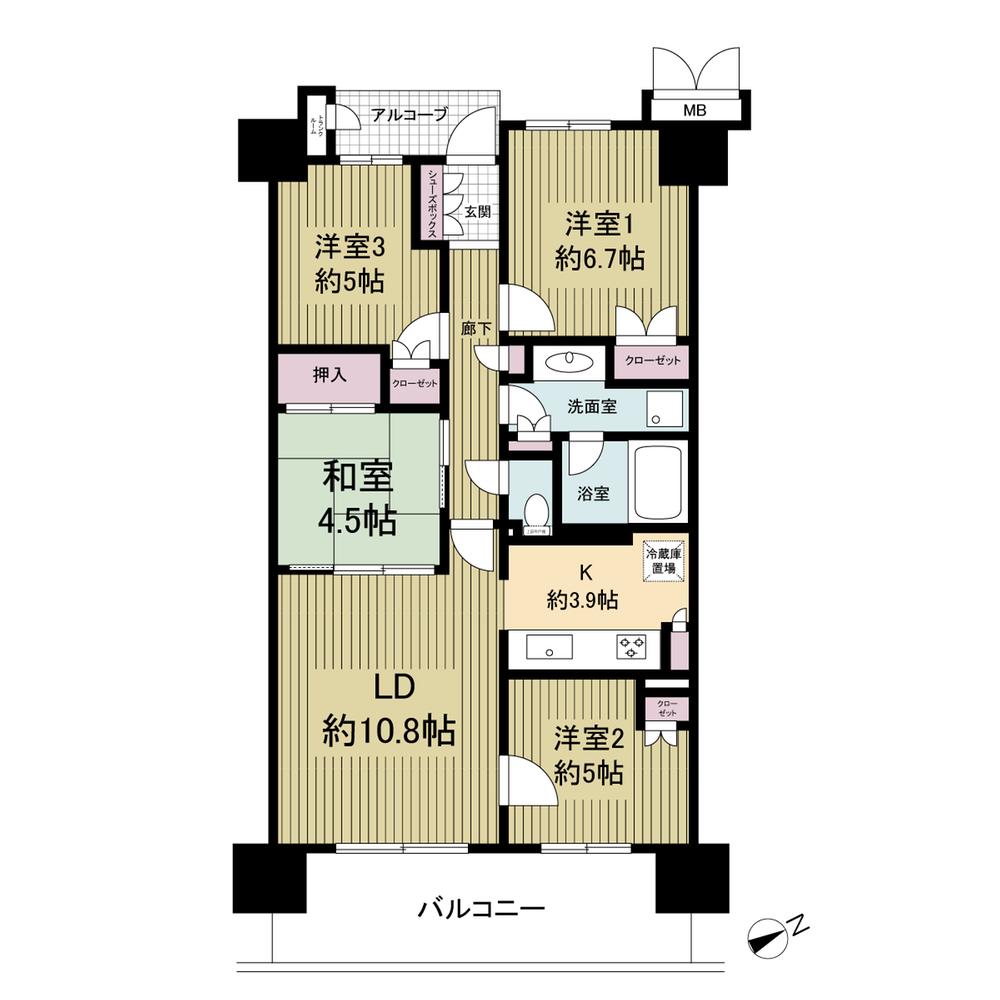 4LDK, Price 33,800,000 yen, Occupied area 78.01 sq m , Balcony area 12.92 sq m 4LDK! 78.01 sq m southeast! Per diem good!
4LDK、価格3380万円、専有面積78.01m2、バルコニー面積12.92m2 4LDK!78.01m2南東向き!日当良好!
Local appearance photo現地外観写真 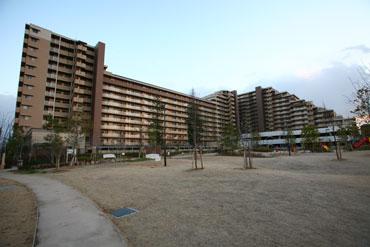 Local (10 May 2013) Shooting 451 units large-scale apartment! Plane self-propelled parking 100% installation!
現地(2013年10月)撮影
451戸の大規模マンション!
平面自走式駐車場100%設置!
Lobbyロビー 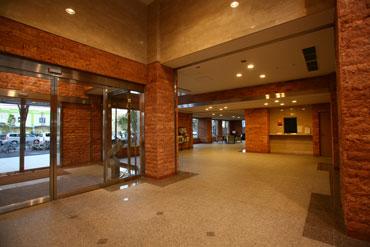 Common areas 24 hours management members resident! There Con Shell Service!
共用部
24時間管理員常駐!
コンシェルサービスあり!
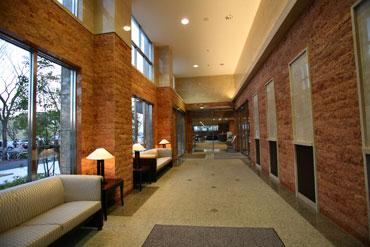 Common areas Entrance is, It has become the auto-lock with a camera!
共用部
エントランスは、カメラ付オートロックになっています!
Other common areasその他共用部 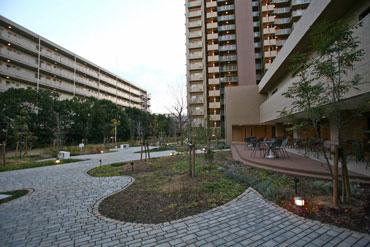 Common areas The site, courtyard ・ Kids Room ・ Theater Room ・ There is such as guest room!
共用部
敷地内には、中庭・キッズルーム・シアタールーム・ゲストルームなどがあります!
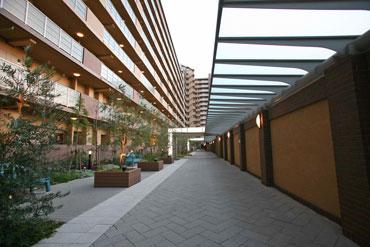 Common areas
共用部
Location
|







