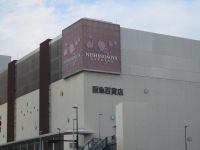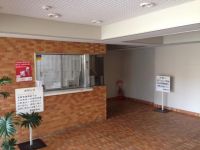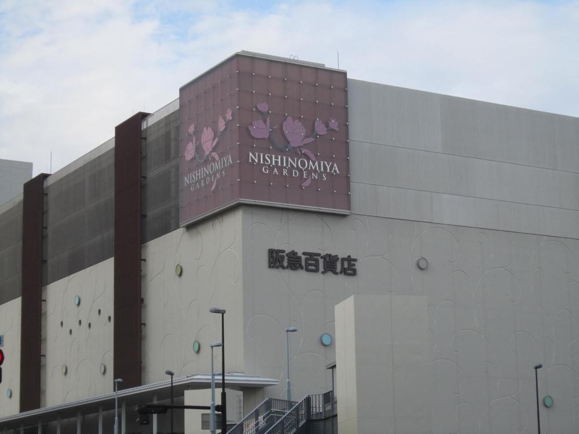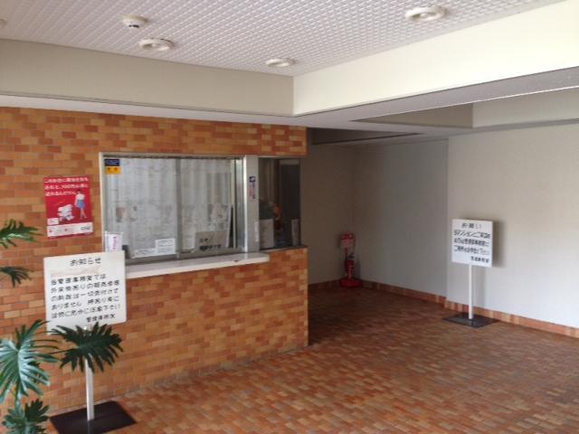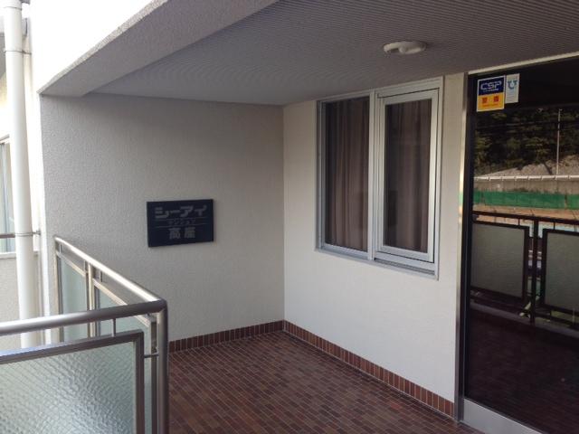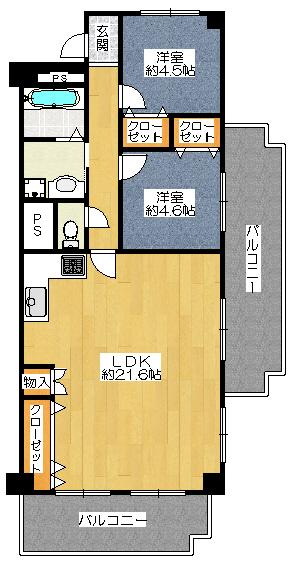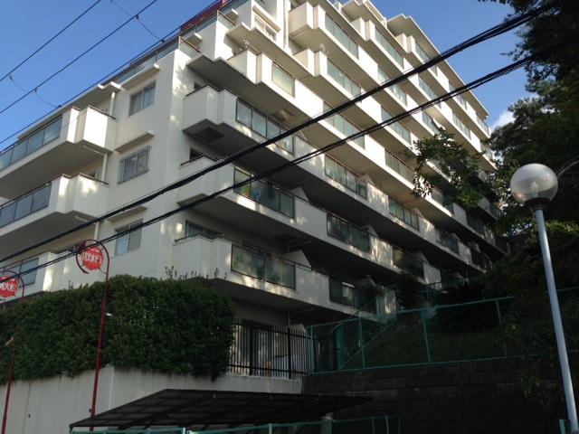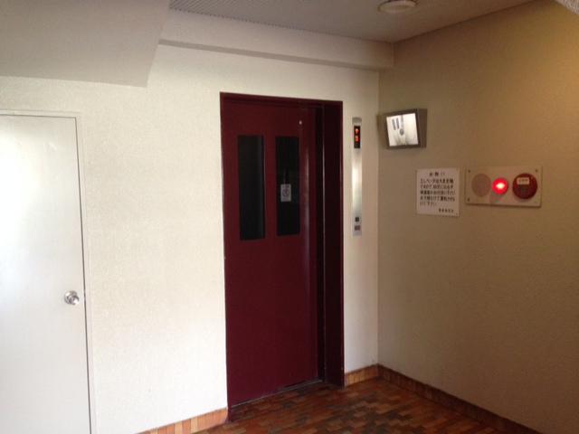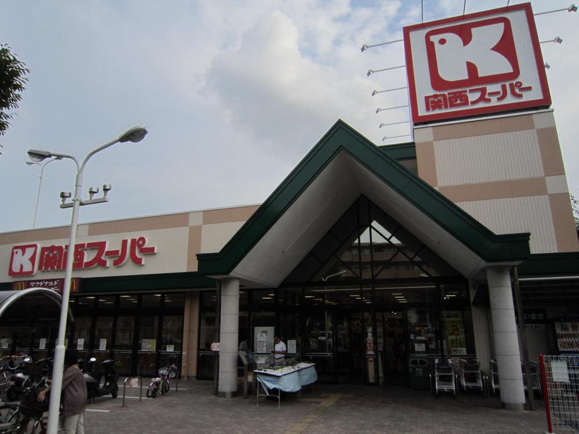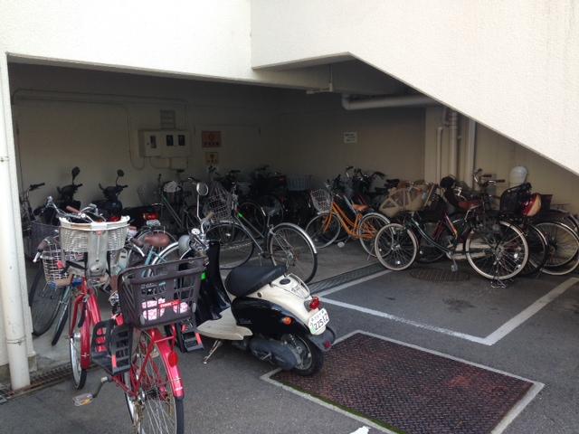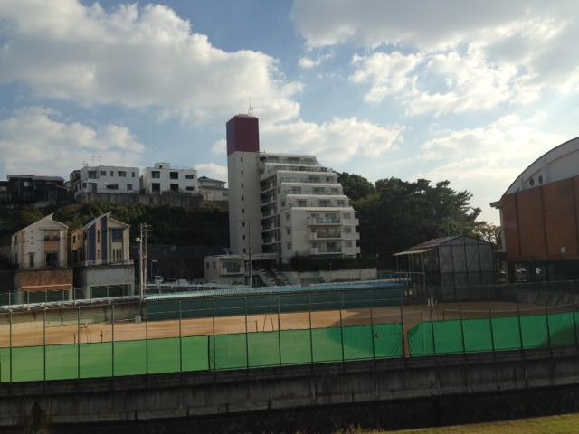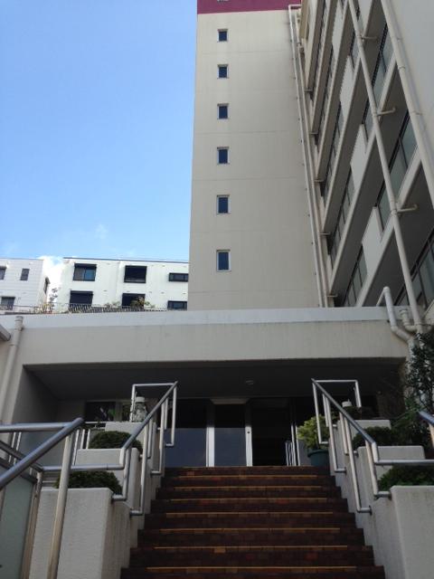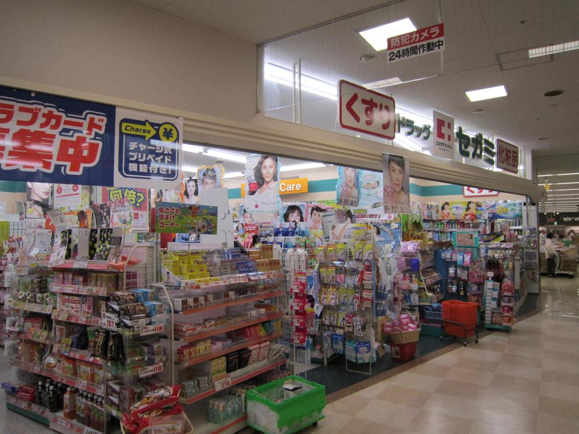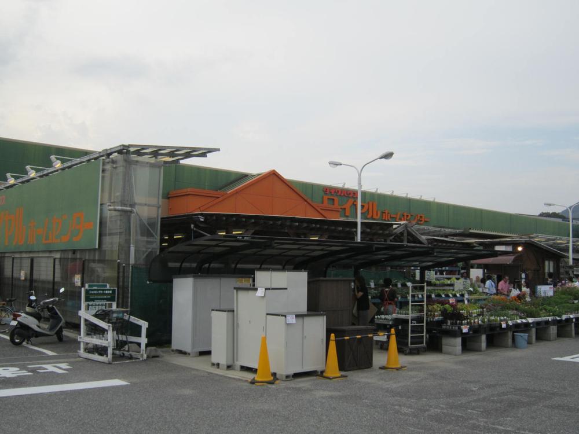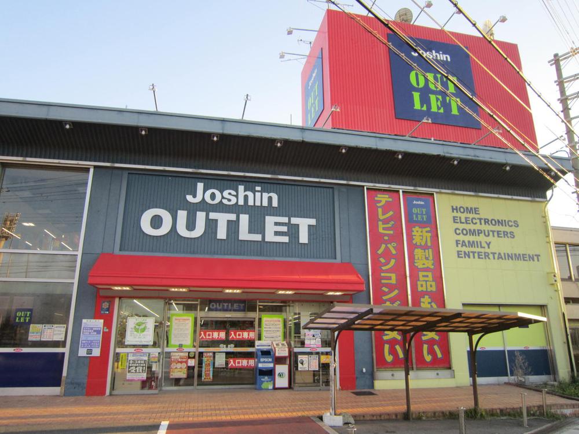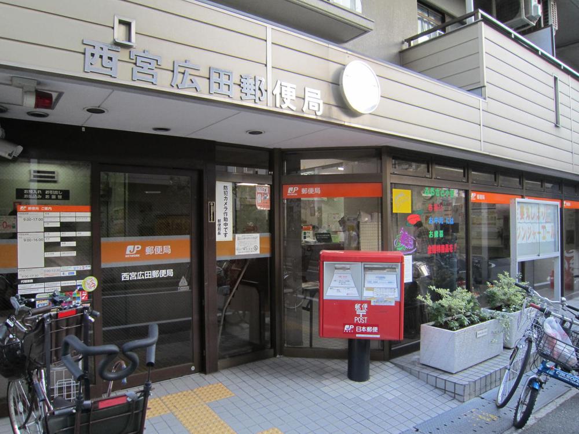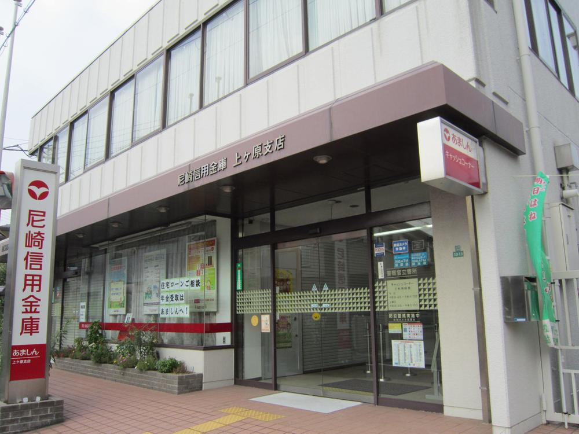|
|
Nishinomiya, Hyogo Prefecture
兵庫県西宮市
|
|
Hankyu Kobe Line "Nishinomiya-Kitaguchi" 12 minutes Hirota Shrine before walking 5 minutes by bus
阪急神戸線「西宮北口」バス12分広田神社前歩5分
|
|
■ Northwest up to 12 minutes, Umeda is a 35-minute ■ South-facing with a bright corner room ■ LDK is a rare property of spacious 21.6 quires ■ It is a quiet residential area.
■西北まで12分、梅田まで35分です■南向きの明るい角部屋です■LDKは広々21.6帖の希少物件です■閑静な住宅街です。
|
|
[Features of Property] LDK20 tatami mats or more, Super close, Facing south, Corner dwelling unit, Yang per good, South balcony, Ventilation good
【物件の特徴】LDK20畳以上、スーパーが近い、南向き、角住戸、陽当り良好、南面バルコニー、通風良好
|
Features pickup 特徴ピックアップ | | LDK20 tatami mats or more / Super close / Facing south / Corner dwelling unit / Yang per good / South balcony / Ventilation good LDK20畳以上 /スーパーが近い /南向き /角住戸 /陽当り良好 /南面バルコニー /通風良好 |
Property name 物件名 | | CI Mansion dais シーアイマンション高座 |
Price 価格 | | 9 million yen 900万円 |
Floor plan 間取り | | 2LDK 2LDK |
Units sold 販売戸数 | | 1 units 1戸 |
Occupied area 専有面積 | | 69.96 sq m (center line of wall) 69.96m2(壁芯) |
Other area その他面積 | | Balcony area: 17.7 sq m バルコニー面積:17.7m2 |
Whereabouts floor / structures and stories 所在階/構造・階建 | | 8th floor / SRC10 story 8階/SRC10階建 |
Completion date 完成時期(築年月) | | May 1980 1980年5月 |
Address 住所 | | Nishinomiya, Hyogo Prefecture dais-cho 兵庫県西宮市高座町 |
Traffic 交通 | | Hankyu Kobe Line "Nishinomiya-Kitaguchi" 12 minutes Hirota Shrine before walking 5 minutes by bus
Hankyu Imazu Line "door Yakujin" walk 26 minutes
Hankyū Kōyō Line "KinoeYoen" walk 29 minutes 阪急神戸線「西宮北口」バス12分広田神社前歩5分
阪急今津線「門戸厄神」歩26分
阪急甲陽線「甲陽園」歩29分
|
Related links 関連リンク | | [Related Sites of this company] 【この会社の関連サイト】 |
Contact お問い合せ先 | | House Consultant (Ltd.) TEL: 0800-603-3412 [Toll free] mobile phone ・ Also available from PHS
Caller ID is not notified
Please contact the "saw SUUMO (Sumo)"
If it does not lead, If the real estate company ハウスコンサルタント(株)TEL:0800-603-3412【通話料無料】携帯電話・PHSからもご利用いただけます
発信者番号は通知されません
「SUUMO(スーモ)を見た」と問い合わせください
つながらない方、不動産会社の方は
|
Administrative expense 管理費 | | 11,620 yen / Month (consignment (commuting)) 1万1620円/月(委託(通勤)) |
Repair reserve 修繕積立金 | | 13,990 yen / Month 1万3990円/月 |
Time residents 入居時期 | | Consultation 相談 |
Whereabouts floor 所在階 | | 8th floor 8階 |
Direction 向き | | South 南 |
Structure-storey 構造・階建て | | SRC10 story SRC10階建 |
Site of the right form 敷地の権利形態 | | Ownership 所有権 |
Company profile 会社概要 | | <Mediation> Minister of Land, Infrastructure and Transport (1) the first 008,481 No. House Consultant Co., Ltd. Yubinbango663-8203 Nishinomiya, Hyogo Prefecture Fukatsu cho 6-36 <仲介>国土交通大臣(1)第008481号ハウスコンサルタント(株)〒663-8203 兵庫県西宮市深津町6-36 |
