Used Apartments » Kansai » Hyogo Prefecture » Nishinomiya
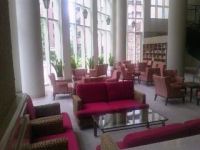 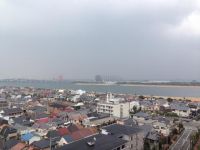
| | Nishinomiya, Hyogo Prefecture 兵庫県西宮市 |
| Hanshin "Koshien" walk 14 minutes 阪神本線「甲子園」歩14分 |
| ■ Southeast ・ Per high floor, ventilation ・ View is good ■ Enhancement of public facilities (EX: natural hot spring public bath ・ Fitness room)! ! ■ At 84.97 sq m of room, Pet breeding is possible consultation ■南東向き・高層階につき、通風・眺望良好です■充実の共用施設(EX:天然温泉大浴場・フィットネスルーム)!!■ゆとりの84.97m2で、ペット飼育相談可能です |
| [Features of Property] System kitchen, Yang per good, Share facility enhancement, Flat to the stationese-style room, High floor, Pool, Southeast direction, Elevator, Ventilation good, Kids Room ・ nursery, Good view, Pets Negotiable 【物件の特徴】システムキッチン、陽当り良好、共有施設充実、駅まで平坦、和室、高層階、プール、東南向き、エレベーター、通風良好、キッズルーム・託児所、眺望良好、ペット相談 |
Features pickup 特徴ピックアップ | | System kitchen / Yang per good / Share facility enhancement / Flat to the station / Japanese-style room / High floor / Pool / Southeast direction / Elevator / Ventilation good / Good view / Pets Negotiable / Kids Room ・ nursery システムキッチン /陽当り良好 /共有施設充実 /駅まで平坦 /和室 /高層階 /プール /東南向き /エレベーター /通風良好 /眺望良好 /ペット相談 /キッズルーム・託児所 | Property name 物件名 | | Rene ・ Humans Garden Palladian Building C ルネ・ヒューマンズガーデンパラディオC棟 | Price 価格 | | 29,800,000 yen 2980万円 | Floor plan 間取り | | 4LDK 4LDK | Units sold 販売戸数 | | 1 units 1戸 | Occupied area 専有面積 | | 84.97 sq m (center line of wall) 84.97m2(壁芯) | Other area その他面積 | | Balcony area: 17.7 sq m バルコニー面積:17.7m2 | Whereabouts floor / structures and stories 所在階/構造・階建 | | 11th floor / SRC14 story 11階/SRC14階建 | Completion date 完成時期(築年月) | | 2002 2002年 | Address 住所 | | Nishinomiya, Hyogo Prefecture Hamakoshien 4 兵庫県西宮市浜甲子園4 | Traffic 交通 | | Hanshin "Koshien" walk 14 minutes
Hanshin "Kusugawa" walk 19 minutes
Hanshin "Imazu" walk 27 minutes 阪神本線「甲子園」歩14分
阪神本線「久寿川」歩19分
阪神本線「今津」歩27分
| Related links 関連リンク | | [Related Sites of this company] 【この会社の関連サイト】 | Contact お問い合せ先 | | House Consultant (Ltd.) TEL: 0800-603-3412 [Toll free] mobile phone ・ Also available from PHS
Caller ID is not notified
Please contact the "saw SUUMO (Sumo)"
If it does not lead, If the real estate company ハウスコンサルタント(株)TEL:0800-603-3412【通話料無料】携帯電話・PHSからもご利用いただけます
発信者番号は通知されません
「SUUMO(スーモ)を見た」と問い合わせください
つながらない方、不動産会社の方は
| Administrative expense 管理費 | | 12,490 yen / Month (consignment (commuting)) 1万2490円/月(委託(通勤)) | Repair reserve 修繕積立金 | | 13,170 yen / Month 1万3170円/月 | Time residents 入居時期 | | Consultation 相談 | Whereabouts floor 所在階 | | 11th floor 11階 | Direction 向き | | Southeast 南東 | Structure-storey 構造・階建て | | SRC14 story SRC14階建 | Site of the right form 敷地の権利形態 | | Ownership 所有権 | Company profile 会社概要 | | <Mediation> Minister of Land, Infrastructure and Transport (1) the first 008,481 No. House Consultant Co., Ltd. Yubinbango663-8203 Nishinomiya, Hyogo Prefecture Fukatsu cho 6-36 <仲介>国土交通大臣(1)第008481号ハウスコンサルタント(株)〒663-8203 兵庫県西宮市深津町6-36 |
Lobbyロビー 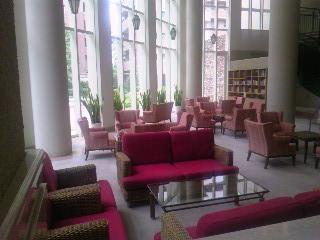 It seems to be a hotel lobby
ホテルのロビーのようですね
View photos from the dwelling unit住戸からの眺望写真 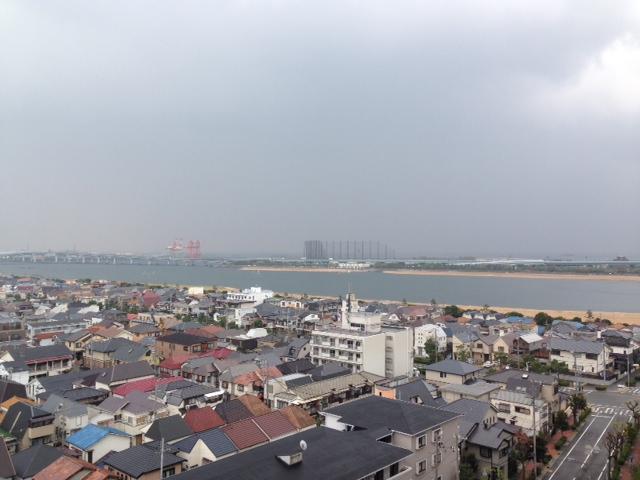 View from the site (November 2013) Shooting
現地からの眺望(2013年11月)撮影
Entranceエントランス 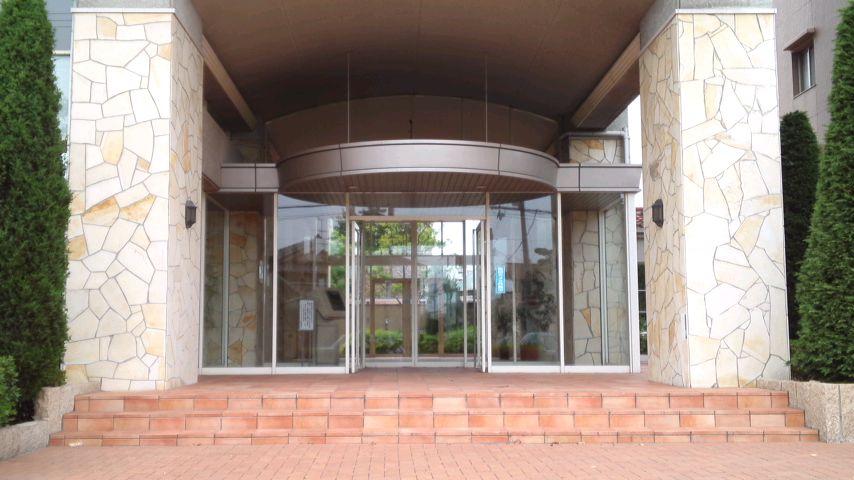 Common areas
共用部
Local appearance photo現地外観写真 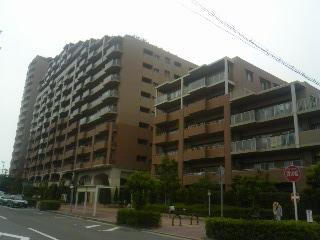 Local (11 May 2013) Shooting
現地(2013年11月)撮影
Floor plan間取り図 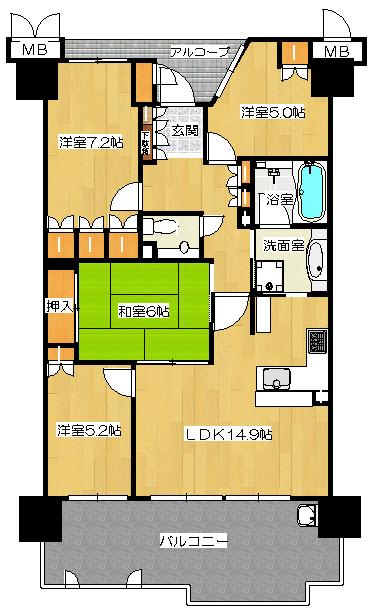 4LDK, Price 29,800,000 yen, Occupied area 84.97 sq m , Balcony area 17.7 sq m
4LDK、価格2980万円、専有面積84.97m2、バルコニー面積17.7m2
Local appearance photo現地外観写真 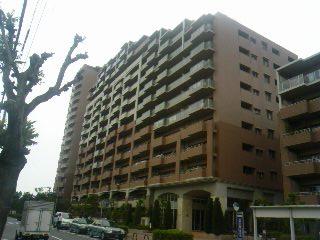 Local (11 May 2013) Shooting
現地(2013年11月)撮影
Entranceエントランス 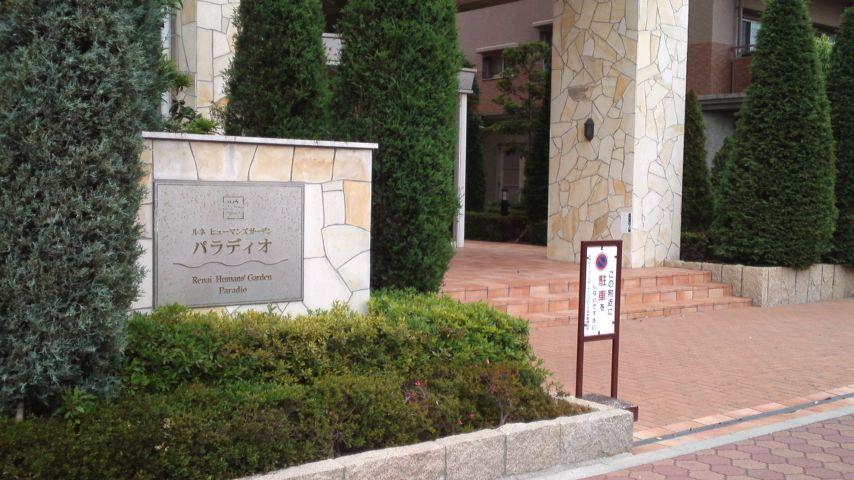 Common areas
共用部
Other common areasその他共用部 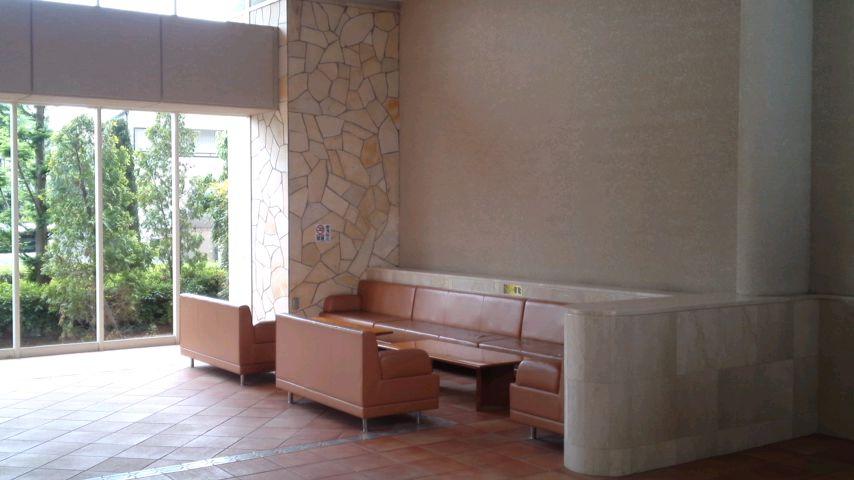 Common areas
共用部
Shopping centreショッピングセンター 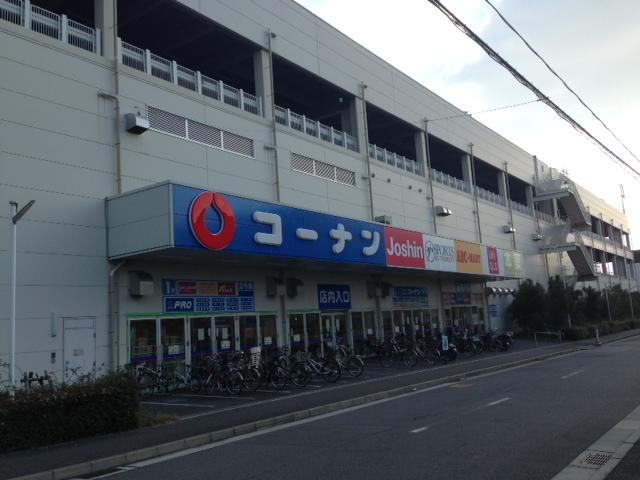 1106m to UNIQLO Nishinomiya Imazu shop
ユニクロ西宮今津店まで1106m
View photos from the dwelling unit住戸からの眺望写真 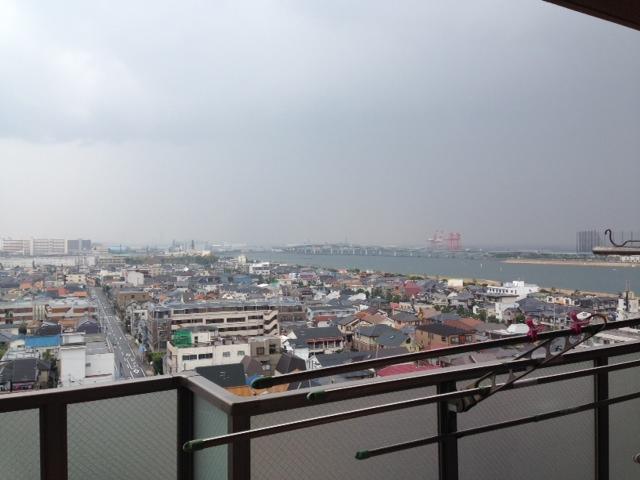 View from the site (November 2013) Shooting
現地からの眺望(2013年11月)撮影
Entranceエントランス 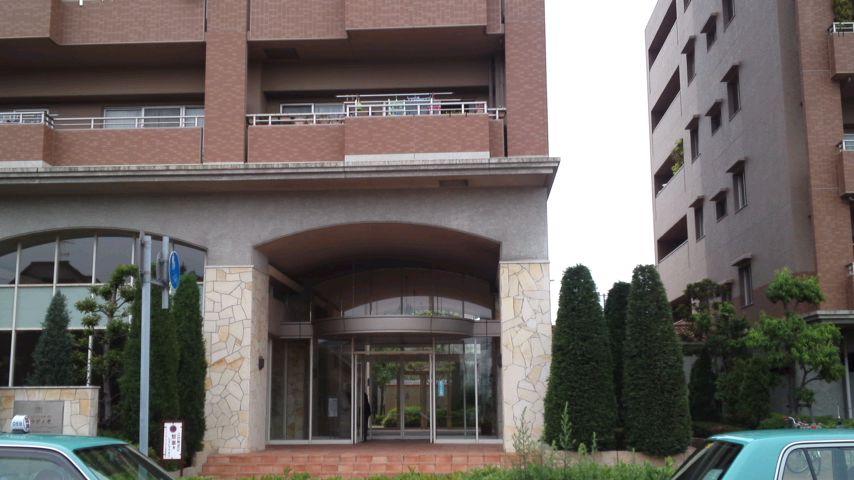 Common areas
共用部
Other common areasその他共用部 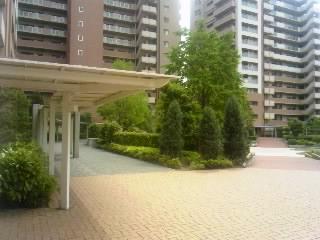 Common areas
共用部
Supermarketスーパー 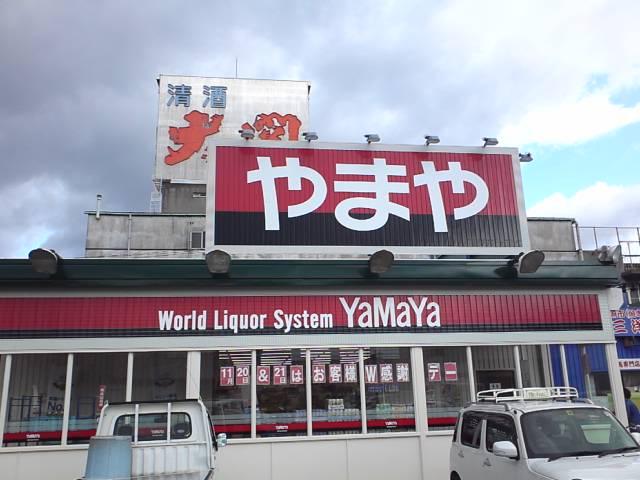 1257m to Yamaya Imazu shop
やまや今津店まで1257m
View photos from the dwelling unit住戸からの眺望写真 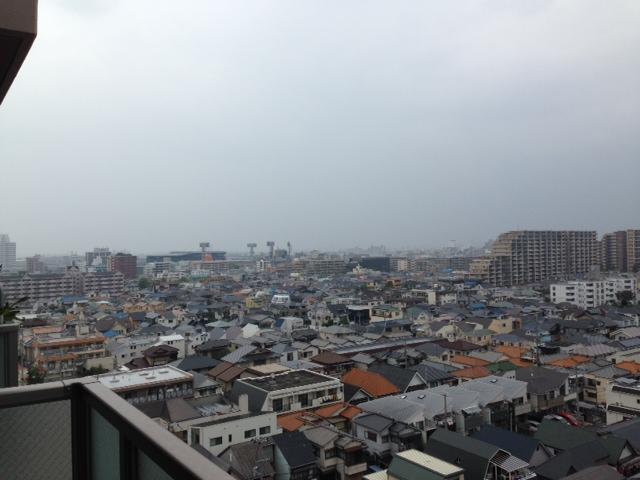 View from the site (November 2013) Shooting
現地からの眺望(2013年11月)撮影
Other common areasその他共用部 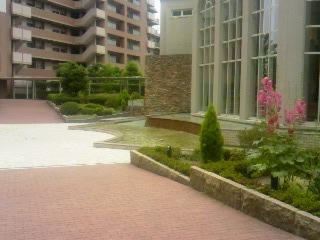 Common areas
共用部
Drug storeドラッグストア 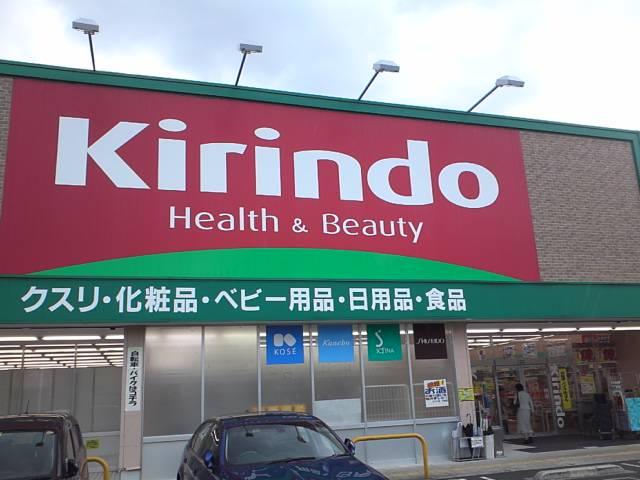 Kirindo to Imazu shop 1607m
キリン堂今津店まで1607m
View photos from the dwelling unit住戸からの眺望写真 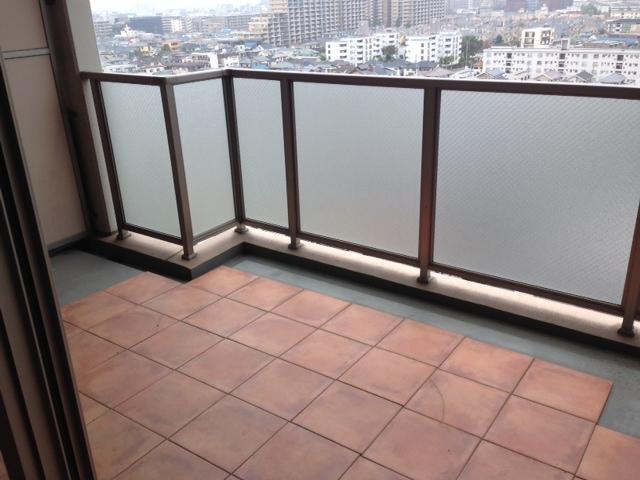 View from the site (November 2013) Shooting
現地からの眺望(2013年11月)撮影
Other common areasその他共用部 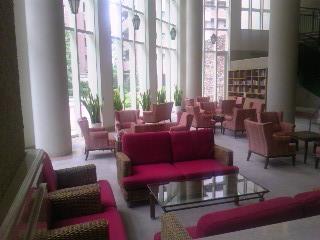 Common areas
共用部
Shopping centreショッピングセンター 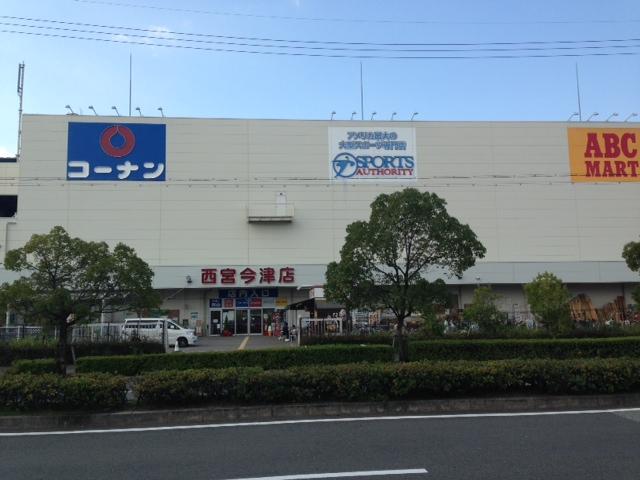 1102m to Sports Authority Nishinomiya Imazu shop
スポーツオーソリティ西宮今津店まで1102m
Location
|




















