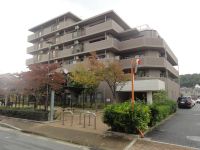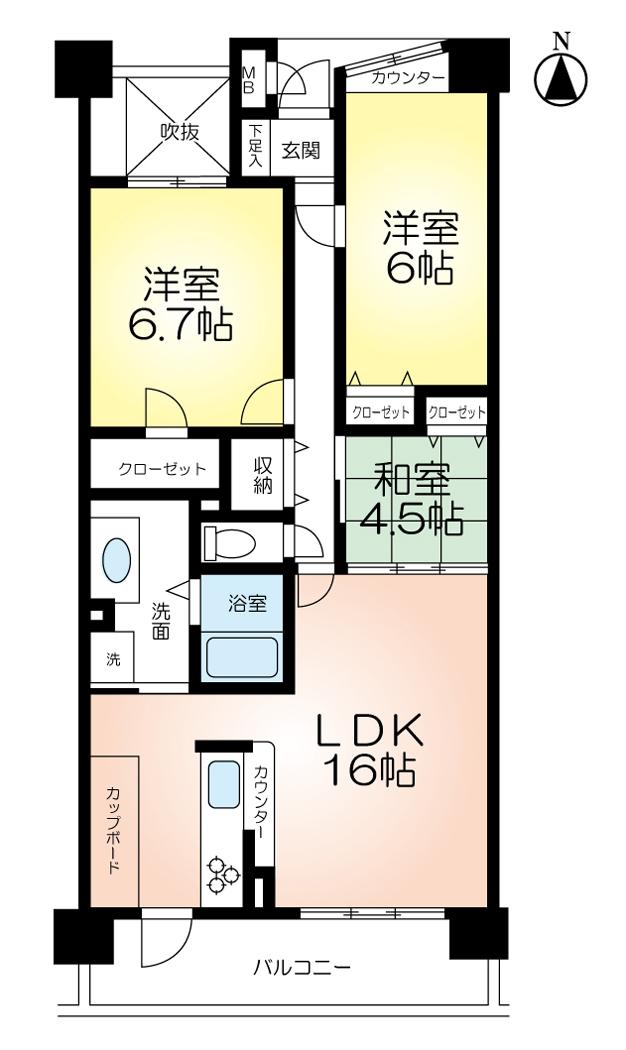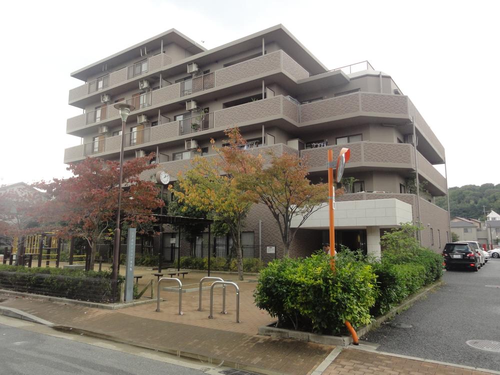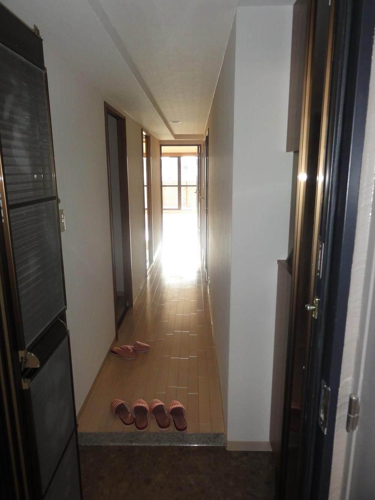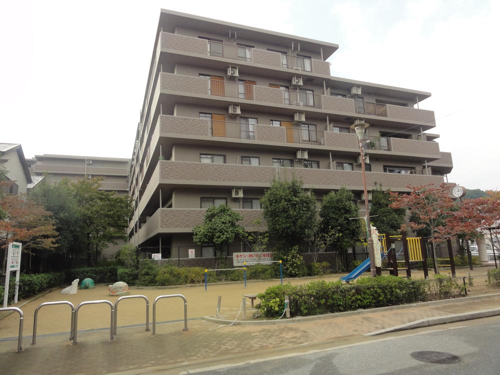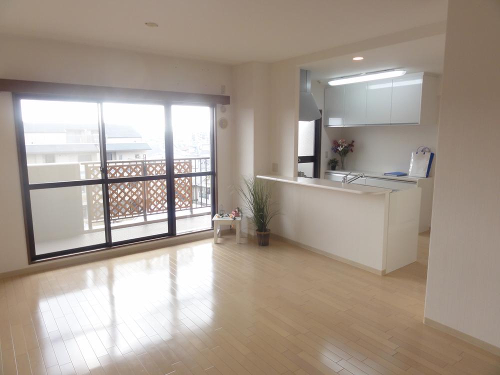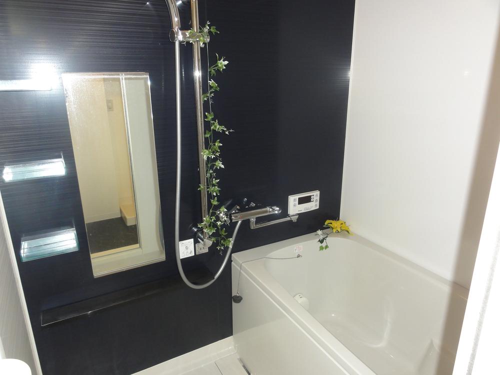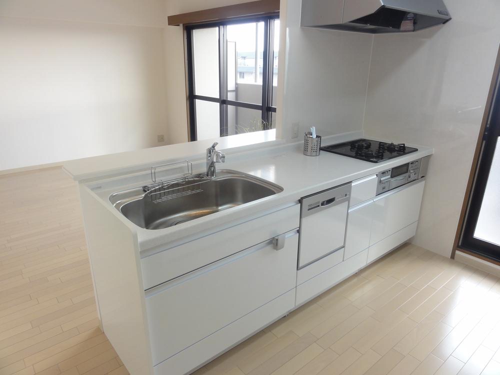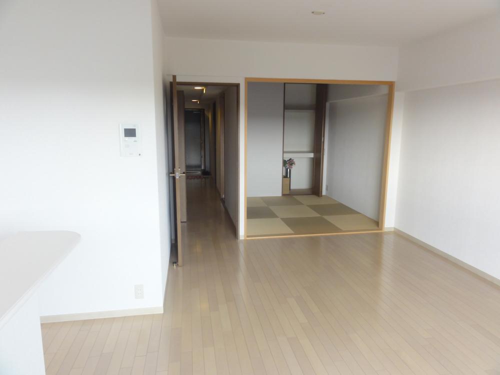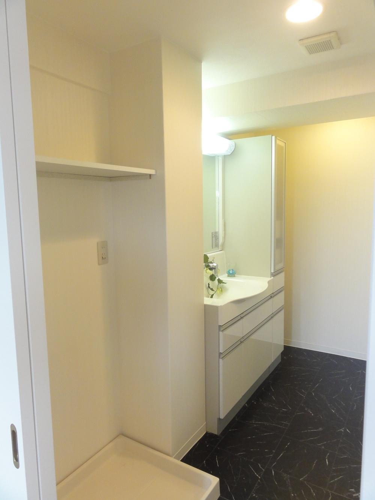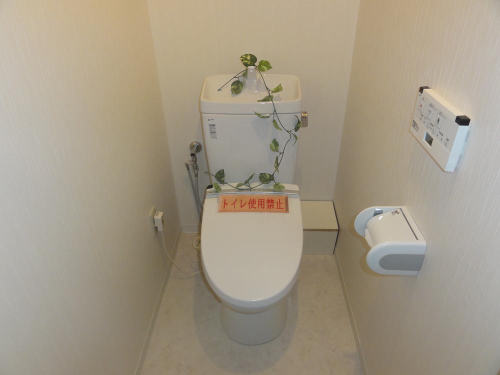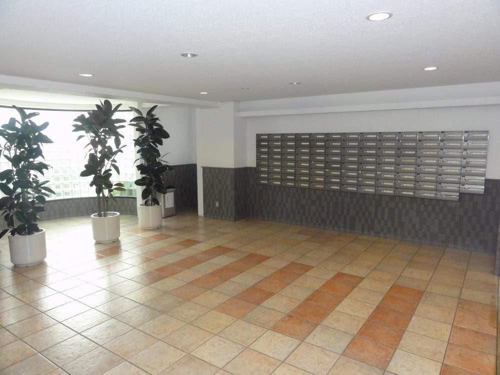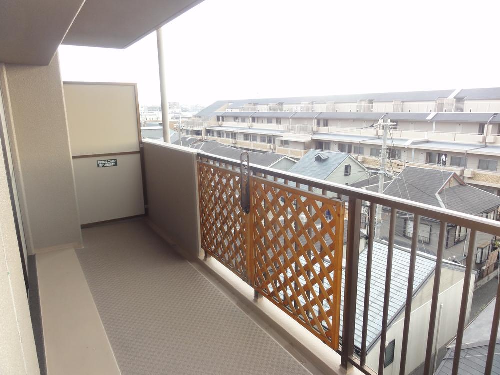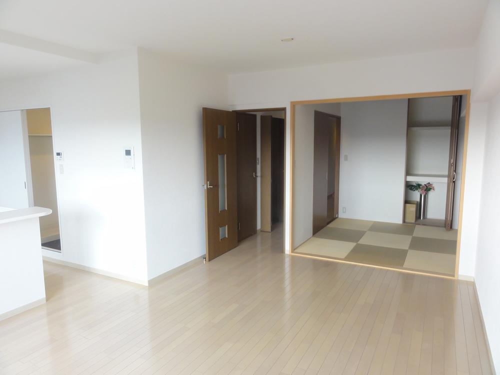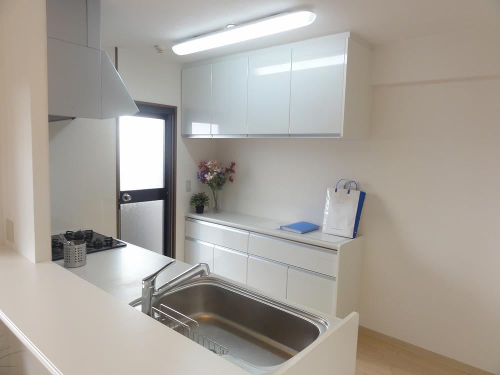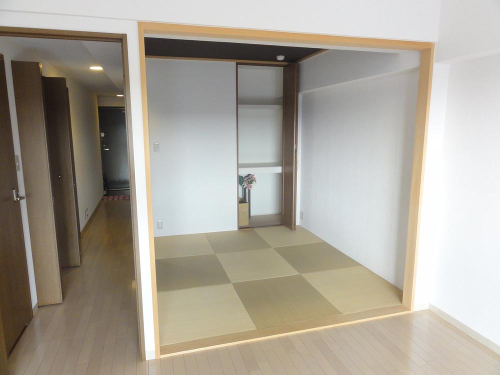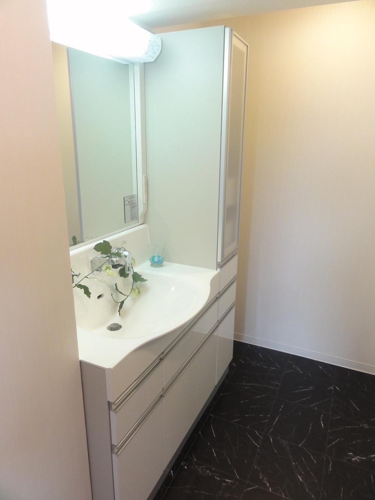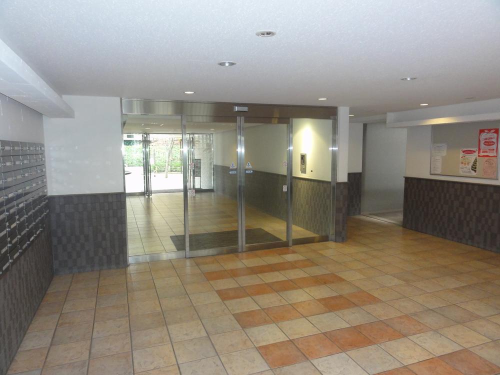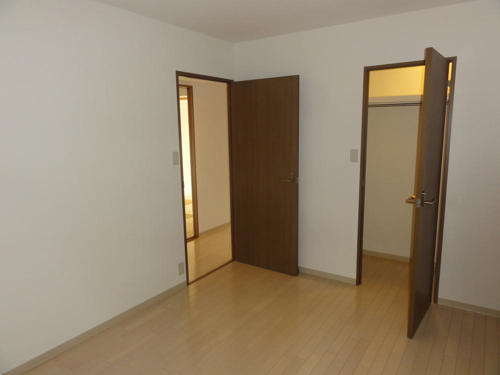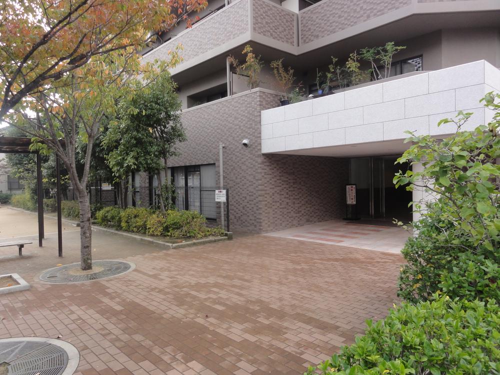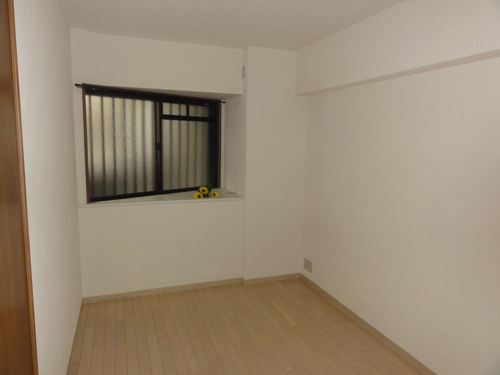|
|
Nishinomiya, Hyogo Prefecture
兵庫県西宮市
|
|
Hankyu Imazu Line "door Yakujin" walk 6 minutes
阪急今津線「門戸厄神」歩6分
|
|
Facing south, System kitchen, Yang per good, All room storage, LDK15 tatami mats or moreese-style room, Washbasin with shower
南向き、システムキッチン、陽当り良好、全居室収納、LDK15畳以上、和室、シャワー付洗面台
|
|
■ Hankyu Imazu Line "door Yakujin" station, 6 mins! ■ 5 floor of 6-storey! ■ For the south-facing, Good per yang! ■ I could live with a pet! (Terms limit there) ■ May 2011 reform implementation ・ Kitchen exchange ・ Bathroom exchange ・ Flooring exchange ・ North Western-style expansion ・ Cupboard newly established ・ Toilet part fixtures shelf installation ・ All rooms Cross Chokawa ・ Vanity exchange, Wash room wall fixtures ・ Japanese-style new ・ Toilet exchange ・ House cleaning, etc.
■阪急今津線『門戸厄神』駅、徒歩6分!■6階建ての5階部分!■南向きの為、陽当たり良好です!■ペットと一緒に暮らせます!(規約制限有り)■平成23年5月リフォーム実施 ・キッチン交換 ・浴室交換 ・フローリング交換 ・北側洋室拡張 ・カップボード新設 ・トイレ部造作棚設置 ・全室クロス張替 ・洗面化粧台交換、洗面室壁造作 ・和室新設 ・トイレ交換 ・ハウスクリーニングなど
|
Features pickup 特徴ピックアップ | | Facing south / System kitchen / Yang per good / All room storage / LDK15 tatami mats or more / Japanese-style room / Washbasin with shower 南向き /システムキッチン /陽当り良好 /全居室収納 /LDK15畳以上 /和室 /シャワー付洗面台 |
Property name 物件名 | | Plan Vert Nishinomiya doors プランヴェール西宮門戸 |
Price 価格 | | 30,800,000 yen 3080万円 |
Floor plan 間取り | | 3LDK 3LDK |
Units sold 販売戸数 | | 1 units 1戸 |
Total units 総戸数 | | 101 units 101戸 |
Occupied area 専有面積 | | 74 sq m (center line of wall) 74m2(壁芯) |
Other area その他面積 | | Balcony area: 9.92 sq m バルコニー面積:9.92m2 |
Whereabouts floor / structures and stories 所在階/構造・階建 | | 5th floor / RC6 story 5階/RC6階建 |
Completion date 完成時期(築年月) | | September 1997 1997年9月 |
Address 住所 | | Nishinomiya, Hyogo Prefecture Mondookada cho 兵庫県西宮市門戸岡田町 |
Traffic 交通 | | Hankyu Imazu Line "door Yakujin" walk 6 minutes 阪急今津線「門戸厄神」歩6分
|
Related links 関連リンク | | [Related Sites of this company] 【この会社の関連サイト】 |
Contact お問い合せ先 | | TEL: 0120-581150 [Toll free] Please contact the "saw SUUMO (Sumo)" TEL:0120-581150【通話料無料】「SUUMO(スーモ)を見た」と問い合わせください |
Administrative expense 管理費 | | 9600 yen / Month (consignment (commuting)) 9600円/月(委託(通勤)) |
Repair reserve 修繕積立金 | | 8880 yen / Month 8880円/月 |
Time residents 入居時期 | | Consultation 相談 |
Whereabouts floor 所在階 | | 5th floor 5階 |
Direction 向き | | South 南 |
Renovation リフォーム | | May 2011 interior renovation completed (kitchen ・ bathroom ・ toilet ・ wall ・ floor ・ House cleaning) 2011年5月内装リフォーム済(キッチン・浴室・トイレ・壁・床・ハウスクリーニング) |
Structure-storey 構造・階建て | | RC6 story RC6階建 |
Site of the right form 敷地の権利形態 | | Ownership 所有権 |
Use district 用途地域 | | One middle and high 1種中高 |
Company profile 会社概要 | | <Mediation> Governor of Hyogo Prefecture (1) No. 011574 (Ltd.) Familia Home Yubinbango651-2273 Hyogo prefecture Kobe city west district Kojidai 5-9-4 Seishin Chuo Station Building second floor <仲介>兵庫県知事(1)第011574号(株)ファミリアホーム〒651-2273 兵庫県神戸市西区糀台5-9-4 西神中央駅ビル2階 |
Construction 施工 | | Daisue Construction Co., Ltd. Co., Ltd. 大末建設株式会社 |

