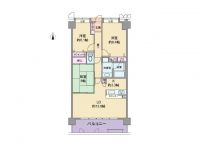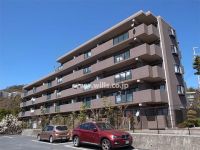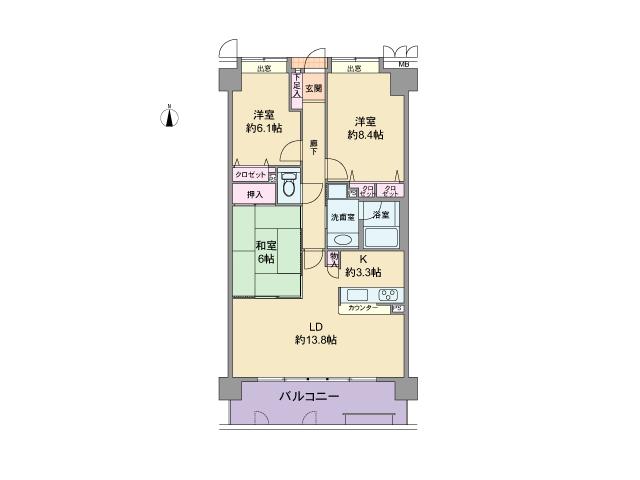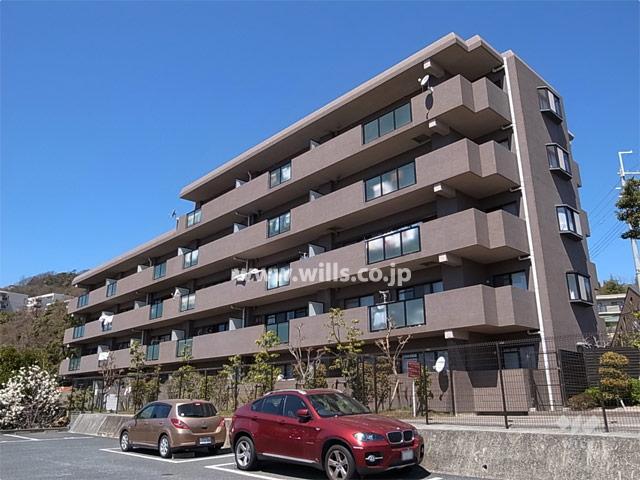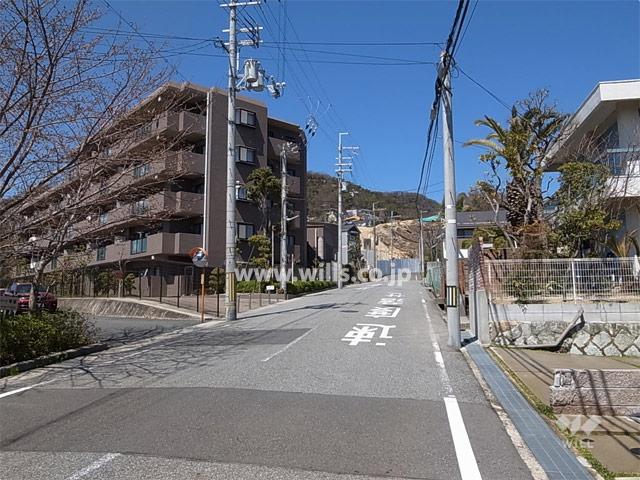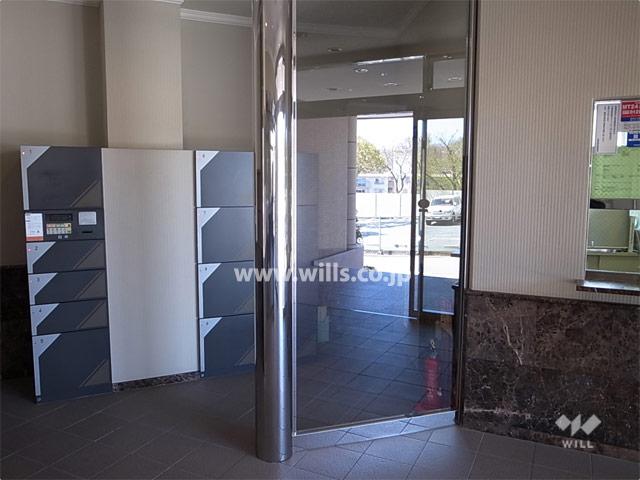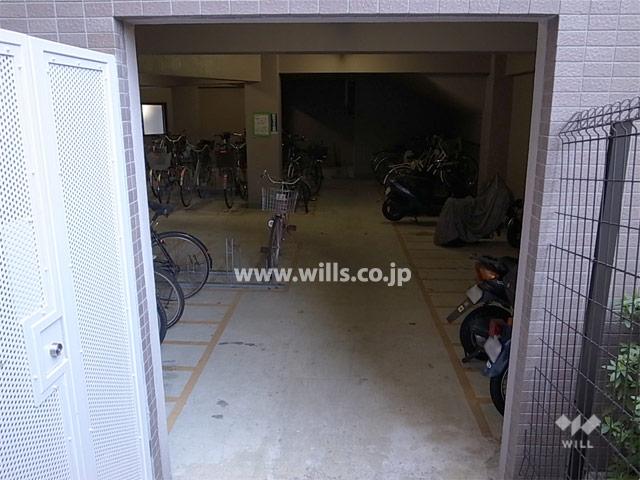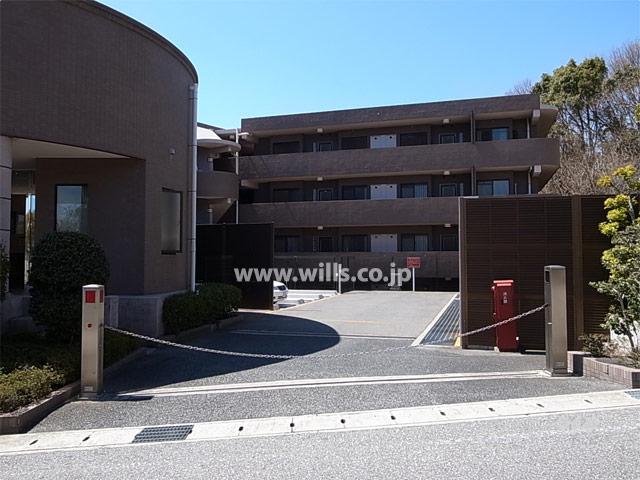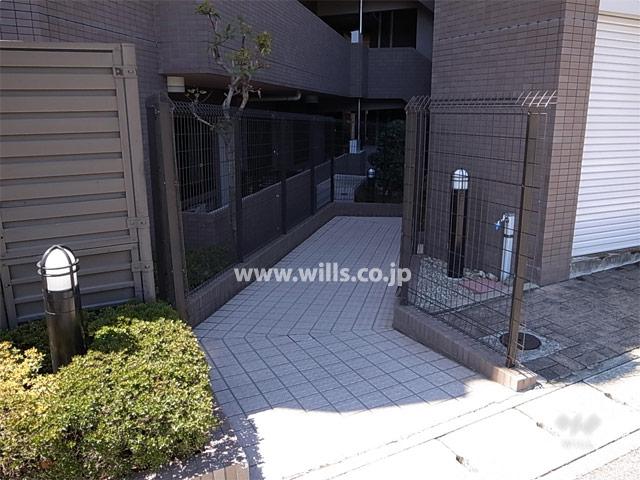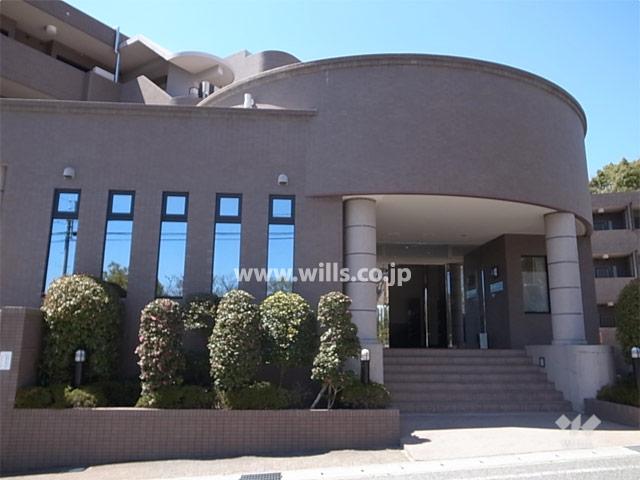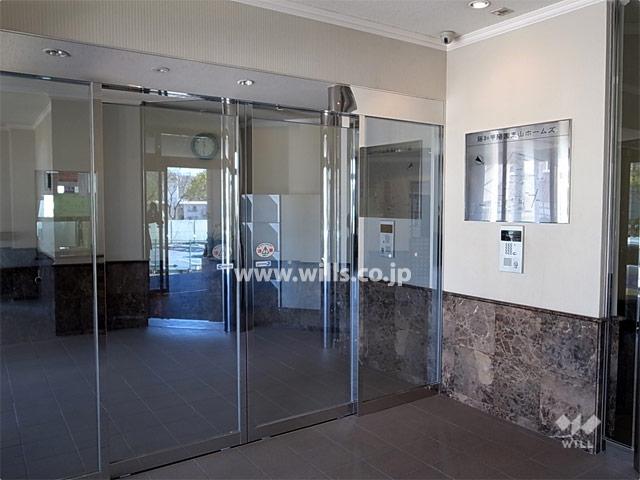|
|
Nishinomiya, Hyogo Prefecture
兵庫県西宮市
|
|
Hankyū Kōyō Line "KinoeYoen" walk 15 minutes
阪急甲陽線「甲陽園」歩15分
|
|
■ Green, quiet residential area! ■ Good view! ■ Pet breeding Allowed!
■緑豊かで閑静な住宅地!■眺望良好!■ペット飼育可!
|
|
Facing south, Yang per good, South balcony, Good view, See the mountain, A quiet residential area, All room storage, LDK15 tatami mats or moreese-style room, Starting station, Face-to-face kitchen, Bicycle-parking space, Elevator, Leafy residential area, All room 6 tatami mats or more, Pets Negotiable, Located on a hill, Delivery Box, Bike shelter
南向き、陽当り良好、南面バルコニー、眺望良好、山が見える、閑静な住宅地、全居室収納、LDK15畳以上、和室、始発駅、対面式キッチン、駐輪場、エレベーター、緑豊かな住宅地、全居室6畳以上、ペット相談、高台に立地、宅配ボックス、バイク置場
|
Features pickup 特徴ピックアップ | | See the mountain / Facing south / Yang per good / All room storage / A quiet residential area / LDK15 tatami mats or more / Japanese-style room / Starting station / Face-to-face kitchen / South balcony / Bicycle-parking space / Elevator / Leafy residential area / Good view / All room 6 tatami mats or more / Pets Negotiable / Located on a hill / Delivery Box / Bike shelter 山が見える /南向き /陽当り良好 /全居室収納 /閑静な住宅地 /LDK15畳以上 /和室 /始発駅 /対面式キッチン /南面バルコニー /駐輪場 /エレベーター /緑豊かな住宅地 /眺望良好 /全居室6畳以上 /ペット相談 /高台に立地 /宅配ボックス /バイク置場 |
Property name 物件名 | | Towa Koyoenhigashiyama Holmes 藤和甲陽園東山ホームズ |
Price 価格 | | 22,800,000 yen 2280万円 |
Floor plan 間取り | | 3LDK 3LDK |
Units sold 販売戸数 | | 1 units 1戸 |
Occupied area 専有面積 | | 79.06 sq m (center line of wall) 79.06m2(壁芯) |
Other area その他面積 | | Balcony area: 12.06 sq m バルコニー面積:12.06m2 |
Whereabouts floor / structures and stories 所在階/構造・階建 | | 3rd floor / RC6 story 3階/RC6階建 |
Completion date 完成時期(築年月) | | February 1998 1998年2月 |
Address 住所 | | Nishinomiya, Hyogo Prefecture Koyoenhigashiyama cho 兵庫県西宮市甲陽園東山町 |
Traffic 交通 | | Hankyū Kōyō Line "KinoeYoen" walk 15 minutes 阪急甲陽線「甲陽園」歩15分
|
Related links 関連リンク | | [Related Sites of this company] 【この会社の関連サイト】 |
Contact お問い合せ先 | | TEL: 0800-603-2071 [Toll free] mobile phone ・ Also available from PHS
Caller ID is not notified
Please contact the "saw SUUMO (Sumo)"
If it does not lead, If the real estate company TEL:0800-603-2071【通話料無料】携帯電話・PHSからもご利用いただけます
発信者番号は通知されません
「SUUMO(スーモ)を見た」と問い合わせください
つながらない方、不動産会社の方は
|
Administrative expense 管理費 | | 13,170 yen / Month (consignment (commuting)) 1万3170円/月(委託(通勤)) |
Repair reserve 修繕積立金 | | 13,440 yen / Month 1万3440円/月 |
Time residents 入居時期 | | Consultation 相談 |
Whereabouts floor 所在階 | | 3rd floor 3階 |
Direction 向き | | South 南 |
Structure-storey 構造・階建て | | RC6 story RC6階建 |
Site of the right form 敷地の権利形態 | | Ownership 所有権 |
Parking lot 駐車場 | | Site (10,000 yen ~ 11,000 yen / Month) 敷地内(1万円 ~ 1万1000円/月) |
Company profile 会社概要 | | <Mediation> Minister of Land, Infrastructure and Transport (3) The 006,447 No. Will Real Estate Sales Takarazuka head office Co., Ltd. Will Yubinbango665-0035 Takarazuka, Hyogo Sakasegawa 1-14-6 <仲介>国土交通大臣(3)第006447号ウィル不動産販売 宝塚本店(株)ウィル〒665-0035 兵庫県宝塚市逆瀬川1-14-6 |
