Used Apartments » Kansai » Hyogo Prefecture » Nishinomiya
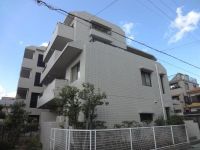 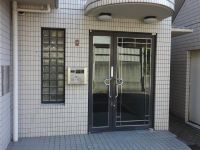
| | Nishinomiya, Hyogo Prefecture 兵庫県西宮市 |
| JR Tokaido Line "Koshienguchi" walk 4 minutes JR東海道本線「甲子園口」歩4分 |
| It features Japanese-style to LDK, Large space of more than 22 Pledge if open the bran of the Japanese-style room. You can stay in a wide space with a sense of unity. LDKに和室が併設しており、和室のふすまを開放すれば22帖を超える大空間。 一体感のある広い空間でお過ごしいただけます。 |
| Rich natural and familiar, Yet refreshing environment is spread "Koshienguchikita town" quiet living environment, Life that can enjoy the lifestyle convenience. Come along with the beautiful cityscape, , Please visit. 豊かな自然を身近に、爽やかな環境が広がる「甲子園口北町」 閑静な住環境でありながら、生活利便を享受できる暮らし。 美しい街並みと共に是非、ご見学ください。 |
Features pickup 特徴ピックアップ | | Facing south / System kitchen / Flat to the station / A quiet residential area / LDK15 tatami mats or more / 2 or more sides balcony / South balcony / Elevator / Leafy residential area 南向き /システムキッチン /駅まで平坦 /閑静な住宅地 /LDK15畳以上 /2面以上バルコニー /南面バルコニー /エレベーター /緑豊かな住宅地 | Property name 物件名 | | Park Heim Koshienguchi パークハイム甲子園口 | Price 価格 | | 28.5 million yen 2850万円 | Floor plan 間取り | | 3LDK 3LDK | Units sold 販売戸数 | | 1 units 1戸 | Total units 総戸数 | | 13 houses 13戸 | Occupied area 専有面積 | | 80.27 sq m (24.28 tsubo) (center line of wall) 80.27m2(24.28坪)(壁芯) | Other area その他面積 | | Balcony area: 7.12 sq m バルコニー面積:7.12m2 | Whereabouts floor / structures and stories 所在階/構造・階建 | | Second floor / RC4 story 2階/RC4階建 | Completion date 完成時期(築年月) | | January 1987 1987年1月 | Address 住所 | | Nishinomiya, Hyogo Prefecture Koshienguchikita cho 兵庫県西宮市甲子園口北町 | Traffic 交通 | | JR Tokaido Line "Koshienguchi" walk 4 minutes JR東海道本線「甲子園口」歩4分
| Related links 関連リンク | | [Related Sites of this company] 【この会社の関連サイト】 | Person in charge 担当者より | | Rep Ikefuji Kimihiko Age: 30 Daigyokai Experience: 6 years trivial thing is also please feel free to contact us. Your house hunting is not please contact us to handle the number of properties is rich Asahi housing Ikefuji. It will help your house hunting in your eyes. 担当者池藤 公彦年齢:30代業界経験:6年些細なことでもお気軽にご相談ください。お家探しは取扱い物件数が豊富な朝日住宅の池藤までご連絡くださいませ。お客様目線でお家探しのお手伝いいたします。 | Contact お問い合せ先 | | TEL: 0800-603-0563 [Toll free] mobile phone ・ Also available from PHS
Caller ID is not notified
Please contact the "saw SUUMO (Sumo)"
If it does not lead, If the real estate company TEL:0800-603-0563【通話料無料】携帯電話・PHSからもご利用いただけます
発信者番号は通知されません
「SUUMO(スーモ)を見た」と問い合わせください
つながらない方、不動産会社の方は
| Administrative expense 管理費 | | 16,500 yen / Month (consignment (cyclic)) 1万6500円/月(委託(巡回)) | Repair reserve 修繕積立金 | | 9600 yen / Month 9600円/月 | Expenses 諸費用 | | Gas leak alarm: 250 yen / Month ガス漏れ警報器:250円/月 | Time residents 入居時期 | | Consultation 相談 | Whereabouts floor 所在階 | | Second floor 2階 | Direction 向き | | South 南 | Overview and notices その他概要・特記事項 | | Contact: Ikefuji Kimihiko 担当者:池藤 公彦 | Structure-storey 構造・階建て | | RC4 story RC4階建 | Site of the right form 敷地の権利形態 | | Ownership 所有権 | Use district 用途地域 | | One middle and high 1種中高 | Parking lot 駐車場 | | Sky Mu 空無 | Company profile 会社概要 | | <Mediation> Minister of Land, Infrastructure and Transport (3) No. 006,185 (one company) National Housing Industry Association (Corporation) metropolitan area real estate Fair Trade Council member Asahi Housing Co., Ltd. Osaka store Yubinbango530-0001 Osaka-shi, Osaka, Kita-ku Umeda 1-1-3 Osaka Station third building the fourth floor <仲介>国土交通大臣(3)第006185号(一社)全国住宅産業協会会員 (公社)首都圏不動産公正取引協議会加盟朝日住宅(株)大阪店〒530-0001 大阪府大阪市北区梅田1-1-3 大阪駅前第3ビル4階 |
Otherその他 ![Other. [Our exhibition hall] Detached to center the newly built single-family, Mansion of property documents, House manufacturers and builders pamphlets are available. Renovation ・ Renovation Corner also please visitors come once and since they are already in substantial.](/images/hyogo/nishinomiya/fc30360001.jpg) [Our exhibition hall] Detached to center the newly built single-family, Mansion of property documents, House manufacturers and builders pamphlets are available. Renovation ・ Renovation Corner also please visitors come once and since they are already in substantial.
【当社展示場】新築戸建を中心に戸建、マンションの物件資料、ハウスメーカーや工務店パンフレット等ご用意しております。リノベーション・リフォームコーナーも充実しておりますので是非一度ご来場くださいませ。
Local appearance photo現地外観写真 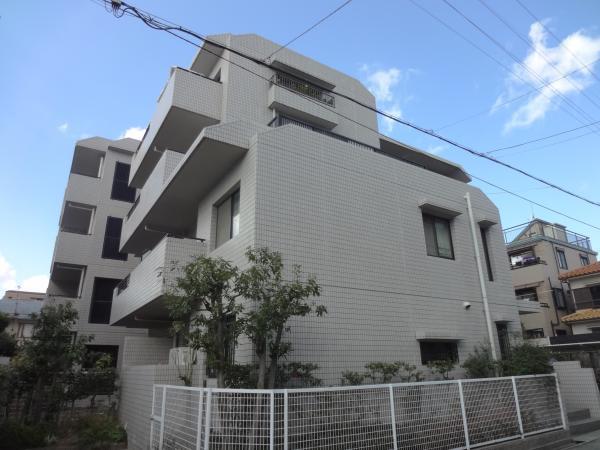 Exterior Photos
外観写真
Entranceエントランス 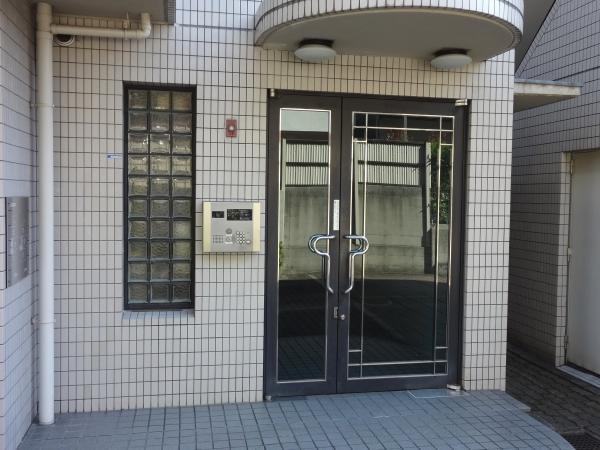 entrance There is auto lock.
エントランス オートロックあります。
Floor plan間取り図 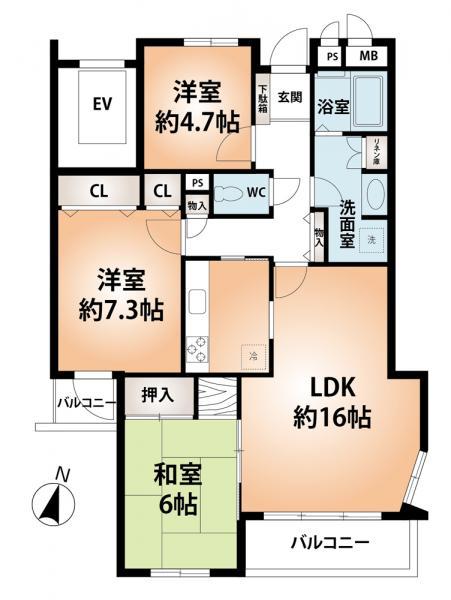 3LDK, Price 28.5 million yen, Occupied area 80.27 sq m , Balcony area 7.12 sq m floor plan
3LDK、価格2850万円、専有面積80.27m2、バルコニー面積7.12m2 間取図
Local appearance photo現地外観写真 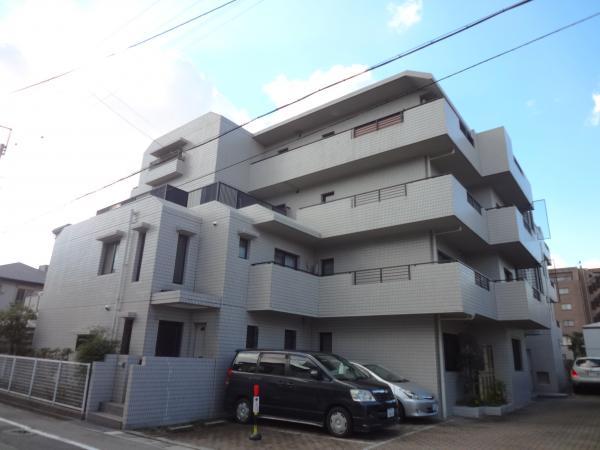 Local appearance
現地外観
Other common areasその他共用部 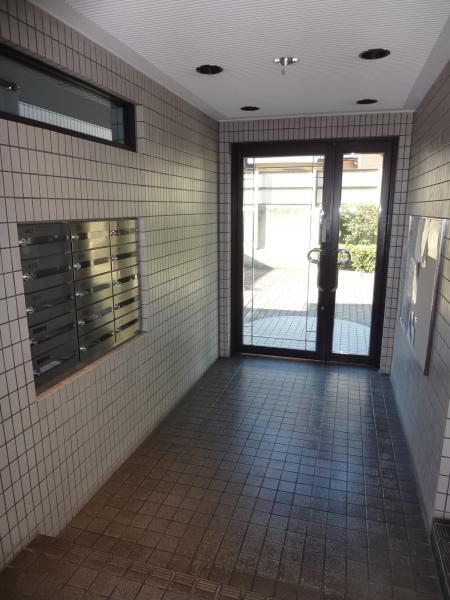 Near the set post
集合ポスト付近
Parking lot駐車場 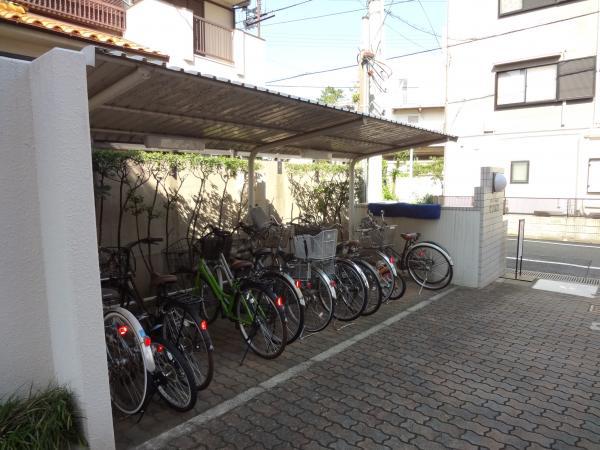 Bicycle-parking space
駐輪場
Primary school小学校 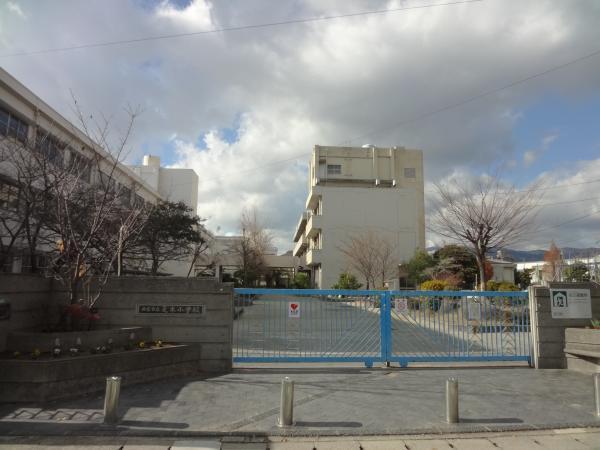 1000m tile tree elementary school to elementary school
小学校まで1000m 瓦木小学校
Junior high school中学校 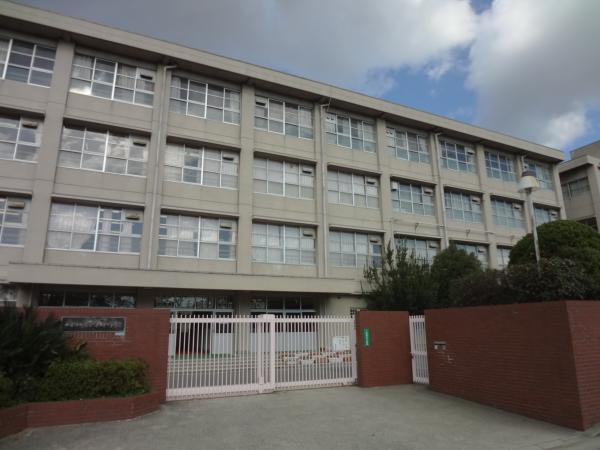 1700m up to junior high school junior high school Fukatsu
中学校まで1700m 深津中学校
Other Environmental Photoその他環境写真 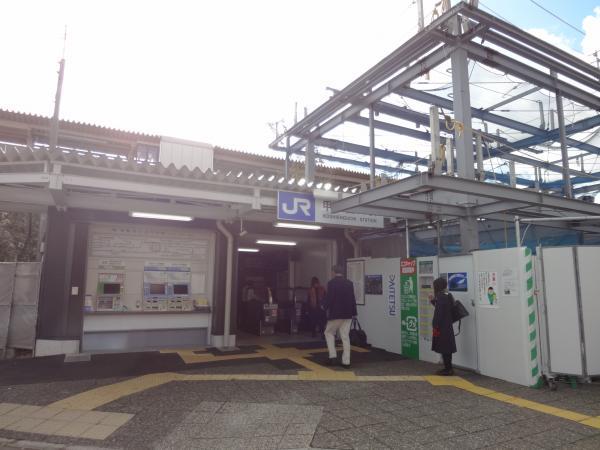 To other environment photo 320m JR Koshienguchi
その他環境写真まで320m JR甲子園口駅
Supermarketスーパー 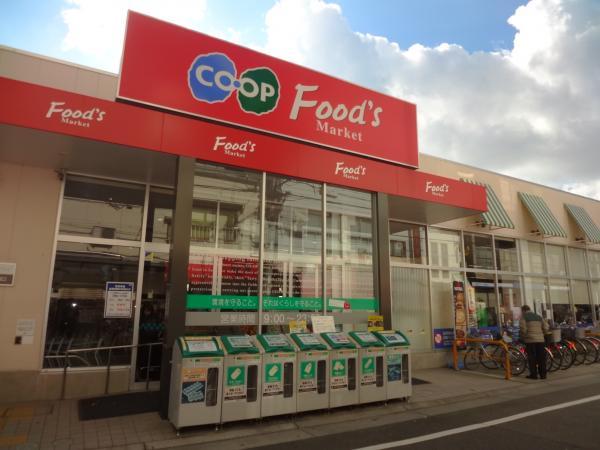 340m until the Super Co-op
スーパーまで340m コープ
Other Environmental Photoその他環境写真 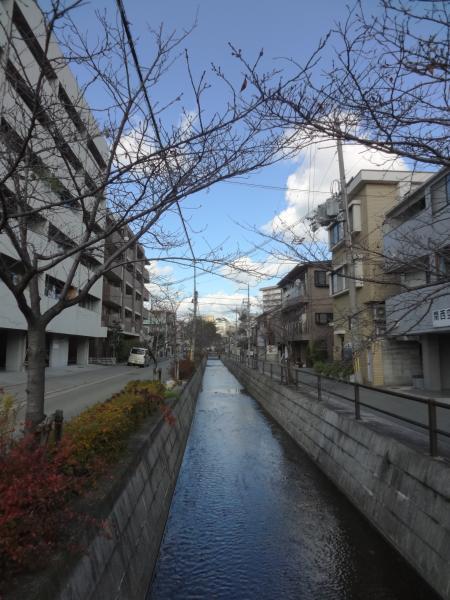 300m to other Environmental Photo Shinbori course of river
その他環境写真まで300m 新堀川筋
Convenience storeコンビニ 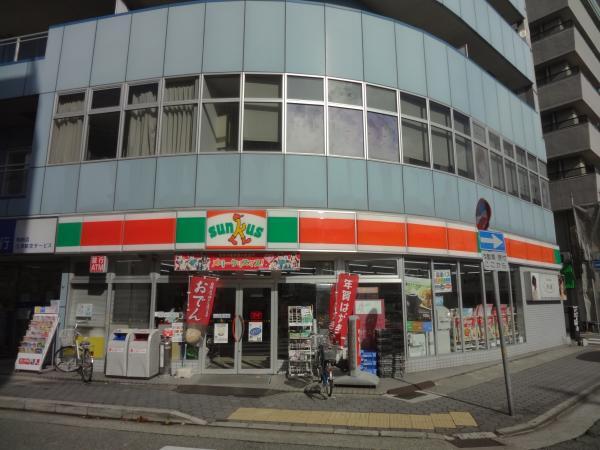 330m thanks to a convenience store
コンビニまで330m サンクス
Location
|


![Other. [Our exhibition hall] Detached to center the newly built single-family, Mansion of property documents, House manufacturers and builders pamphlets are available. Renovation ・ Renovation Corner also please visitors come once and since they are already in substantial.](/images/hyogo/nishinomiya/fc30360001.jpg)











