Used Apartments » Kansai » Hyogo Prefecture » Nishinomiya
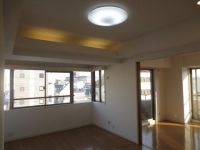 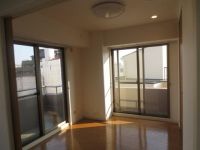
| | Nishinomiya, Hyogo Prefecture 兵庫県西宮市 |
| JR Tokaido Line "Koshienguchi" walk 7 minutes JR東海道本線「甲子園口」歩7分 |
| ◆ 2013 August renovation completed! ◇ All rooms Cross Chokawa ◇ system Kitchen ・ Vanity replacement ◇ house cleaning ◆平成25年8月リフォーム済!◇全室クロス張替◇システムキッチン・洗面化粧台入替◇ハウスクリーニング |
| ◆ Per southeast angle room, Yang per good! ◆東南角部屋につき、陽当り良好! |
Features pickup 特徴ピックアップ | | Immediate Available / Interior renovation / System kitchen / Corner dwelling unit / Southeast direction 即入居可 /内装リフォーム /システムキッチン /角住戸 /東南向き | Property name 物件名 | | Wakore Koshienguchi II ワコーレ甲子園口II | Price 価格 | | 21,800,000 yen 2180万円 | Floor plan 間取り | | 2LDK 2LDK | Units sold 販売戸数 | | 1 units 1戸 | Occupied area 専有面積 | | 53.82 sq m (center line of wall) 53.82m2(壁芯) | Other area その他面積 | | Balcony area: 8.42 sq m バルコニー面積:8.42m2 | Whereabouts floor / structures and stories 所在階/構造・階建 | | 4th floor / RC7 story 4階/RC7階建 | Completion date 完成時期(築年月) | | January 1998 1998年1月 | Address 住所 | | Nishinomiya, Hyogo Prefecture Koshienguchi 3 兵庫県西宮市甲子園口3 | Traffic 交通 | | JR Tokaido Line "Koshienguchi" walk 7 minutes JR東海道本線「甲子園口」歩7分
| Related links 関連リンク | | [Related Sites of this company] 【この会社の関連サイト】 | Person in charge 担当者より | | Person in charge of real-estate and building FP Yokoyama Junichi Age: 40 Daigyokai experience: Thought to the 20-year customer of real estate ・ longing ・ Toward the dream, To cherish the feelings of people not willing to sweat, You have to aim to continue to be a faithful serves basic that. 担当者宅建FP横山 純一年齢:40代業界経験:20年お客さまの不動産への想い・憧れ・夢に向い、汗をかく事を厭わず人の気持を大切にする、という基本に忠実な営業であり続けることを目標にしています。 | Contact お問い合せ先 | | TEL: 0800-603-0899 [Toll free] mobile phone ・ Also available from PHS
Caller ID is not notified
Please contact the "saw SUUMO (Sumo)"
If it does not lead, If the real estate company TEL:0800-603-0899【通話料無料】携帯電話・PHSからもご利用いただけます
発信者番号は通知されません
「SUUMO(スーモ)を見た」と問い合わせください
つながらない方、不動産会社の方は
| Administrative expense 管理費 | | 11,250 yen / Month (consignment (cyclic)) 1万1250円/月(委託(巡回)) | Repair reserve 修繕積立金 | | 5380 yen / Month 5380円/月 | Time residents 入居時期 | | Immediate available 即入居可 | Whereabouts floor 所在階 | | 4th floor 4階 | Direction 向き | | Southeast 南東 | Renovation リフォーム | | August interior renovation completed (Kitchen 2013 ・ wall ・ Vanity) 2013年8月内装リフォーム済(キッチン・壁・洗面化粧台) | Overview and notices その他概要・特記事項 | | Contact: Yokoyama Junichi 担当者:横山 純一 | Structure-storey 構造・階建て | | RC7 story RC7階建 | Site of the right form 敷地の権利形態 | | Ownership 所有権 | Parking lot 駐車場 | | Sky Mu 空無 | Company profile 会社概要 | | <Mediation> Minister of Land, Infrastructure and Transport (7). No. 003,529, Mizuho Trust Realty Sales Co., Ltd. Nishinomiya center Yubinbango663-8204 Nishinomiya, Hyogo Prefecture Takamatsu-cho, 5-39 <仲介>国土交通大臣(7)第003529号みずほ信不動産販売(株)西宮センター〒663-8204 兵庫県西宮市高松町5-39 |
Livingリビング 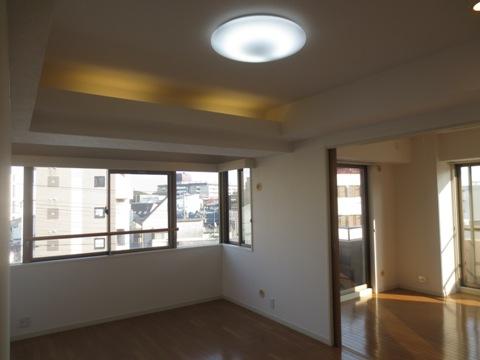 Indoor (11 May 2013) Shooting
室内(2013年11月)撮影
Non-living roomリビング以外の居室 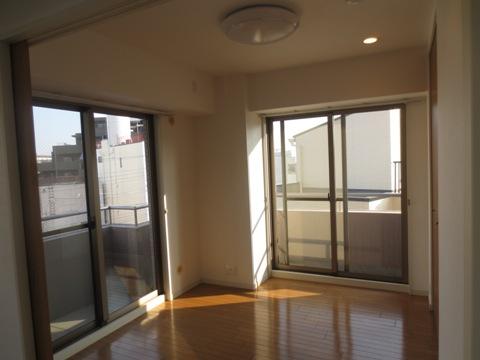 Western-style 5.3 Pledge (November 2013) Shooting
洋室5.3帖(2013年11月)撮影
Floor plan間取り図 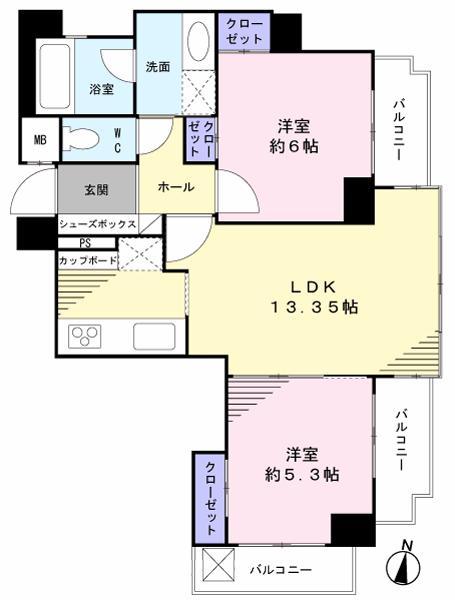 2LDK, Price 21,800,000 yen, Occupied area 53.82 sq m , Balcony area 8.42 sq m
2LDK、価格2180万円、専有面積53.82m2、バルコニー面積8.42m2
Local appearance photo現地外観写真 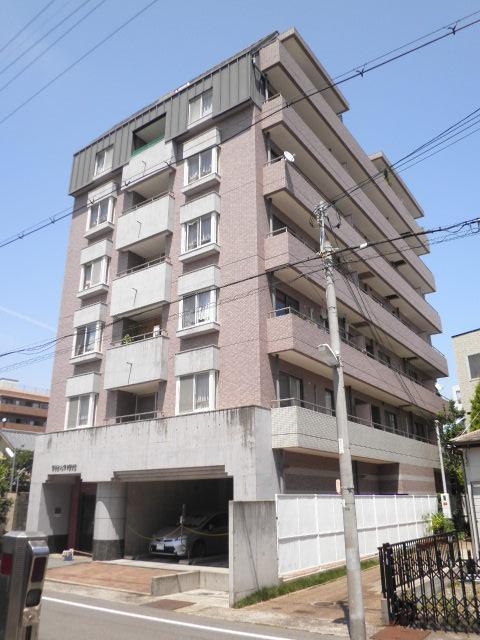 Local (11 May 2013) Shooting
現地(2013年11月)撮影
Livingリビング 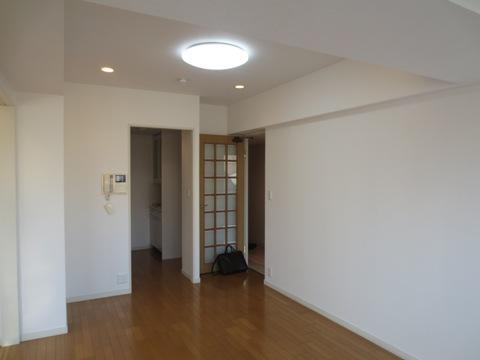 Indoor (11 May 2013) Shooting
室内(2013年11月)撮影
Bathroom浴室 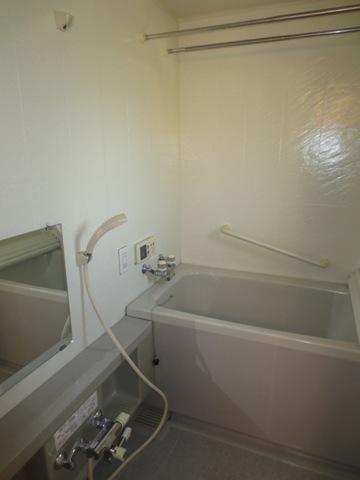 Indoor (11 May 2013) Shooting
室内(2013年11月)撮影
Kitchenキッチン 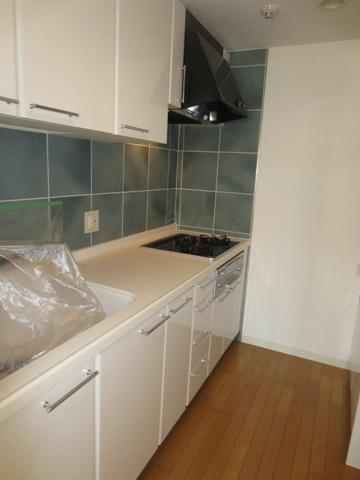 Indoor (11 May 2013) Shooting
室内(2013年11月)撮影
Non-living roomリビング以外の居室 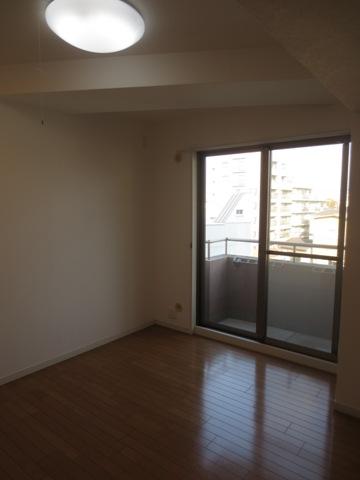 Western-style 6 Pledge (November 2013) Shooting
洋室6帖(2013年11月)撮影
Entrance玄関 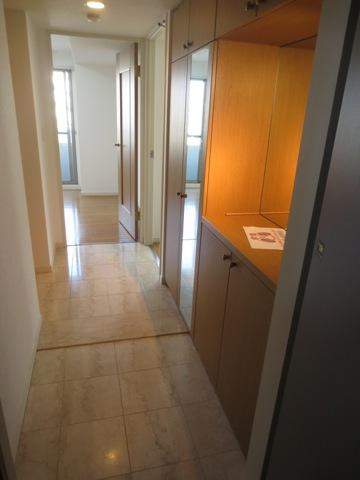 Entrance (November 2013) Shooting
玄関(2013年11月)撮影
Wash basin, toilet洗面台・洗面所 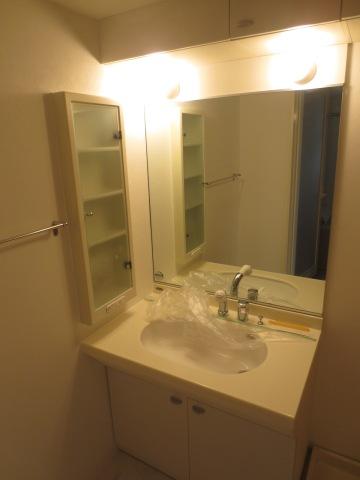 Indoor (11 May 2013) Shooting
室内(2013年11月)撮影
Receipt収納 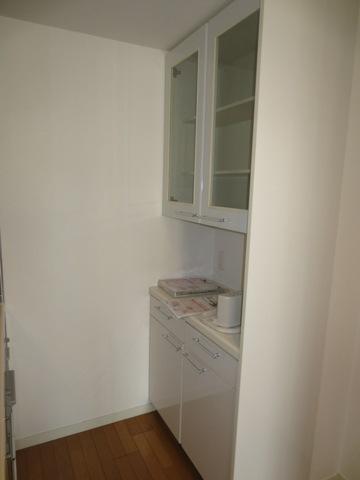 Cupboard (November 2013) Shooting
食器棚(2013年11月)撮影
Toiletトイレ 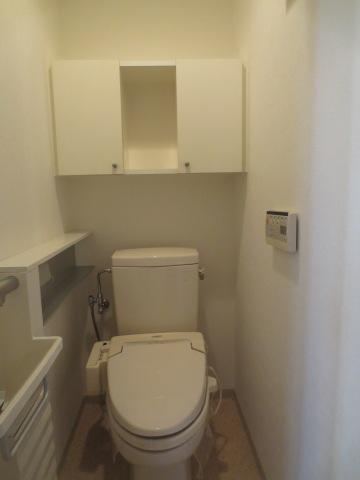 Indoor (11 May 2013) Shooting
室内(2013年11月)撮影
Entranceエントランス 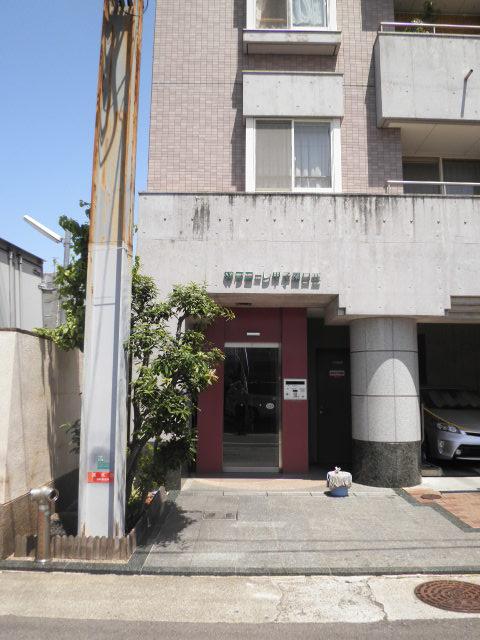 Common areas
共用部
Other common areasその他共用部 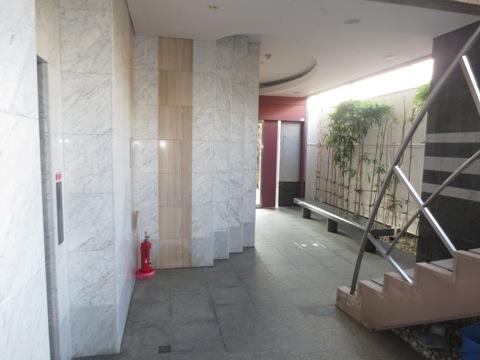 Common areas
共用部
Supermarketスーパー 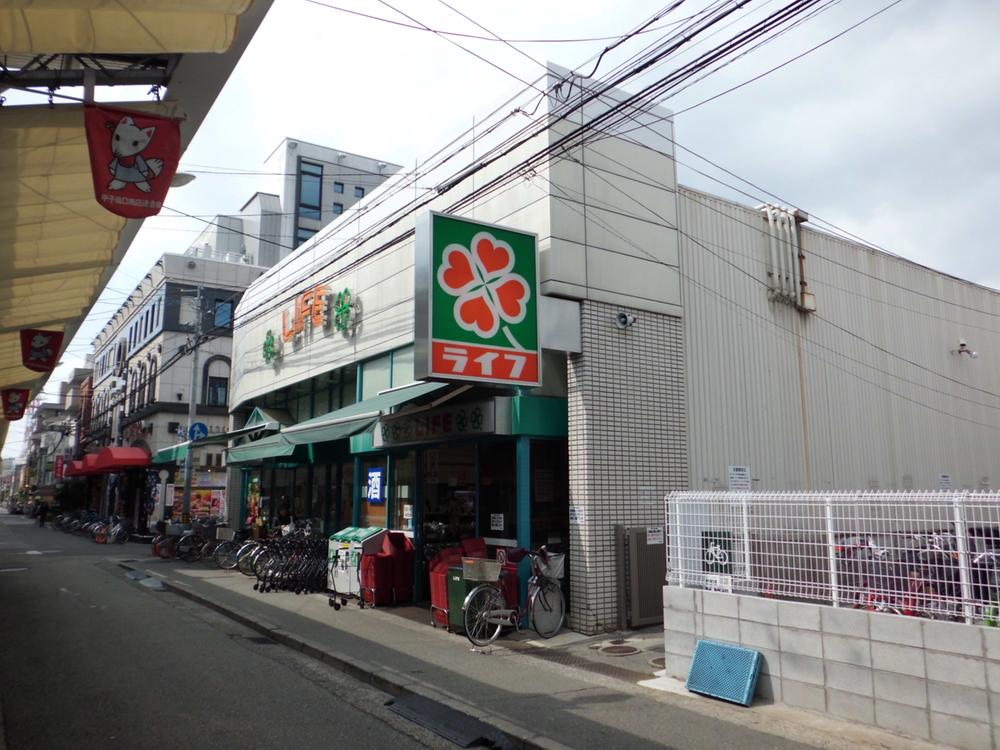 Until Life Koshien shop 380m
ライフ甲子園店まで380m
View photos from the dwelling unit住戸からの眺望写真 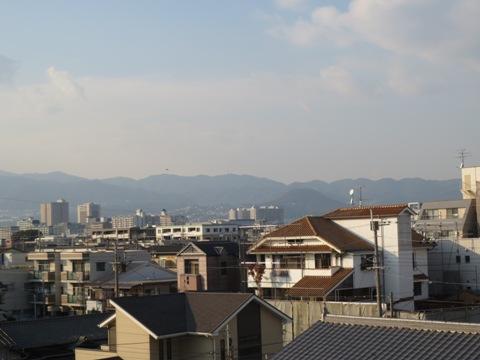 View from the site (November 2013) Shooting
現地からの眺望(2013年11月)撮影
Local appearance photo現地外観写真 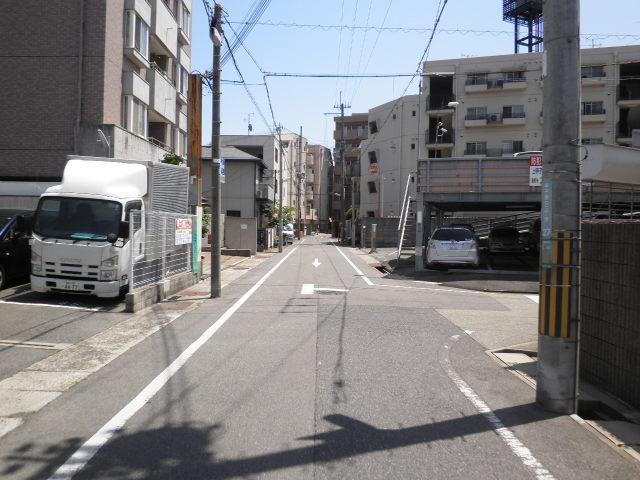 Local (11 May 2013) Shooting
現地(2013年11月)撮影
Entranceエントランス 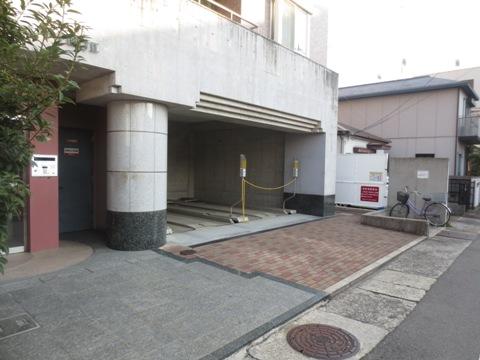 Common areas
共用部
Supermarketスーパー 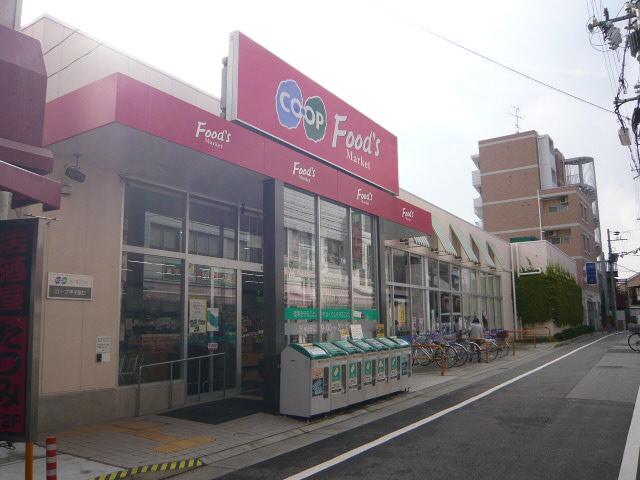 930m to Cope Koshienguchi
コープ甲子園口まで930m
Junior high school中学校 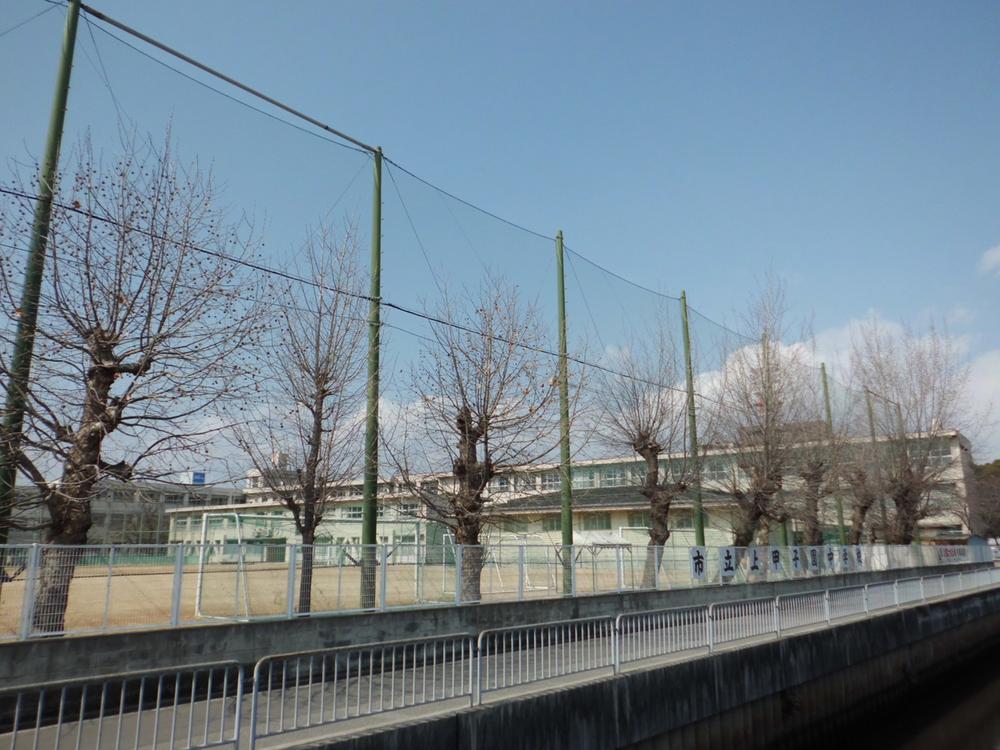 940m to Nishinomiya Municipal Kamikoshien junior high school
西宮市立上甲子園中学校まで940m
Primary school小学校 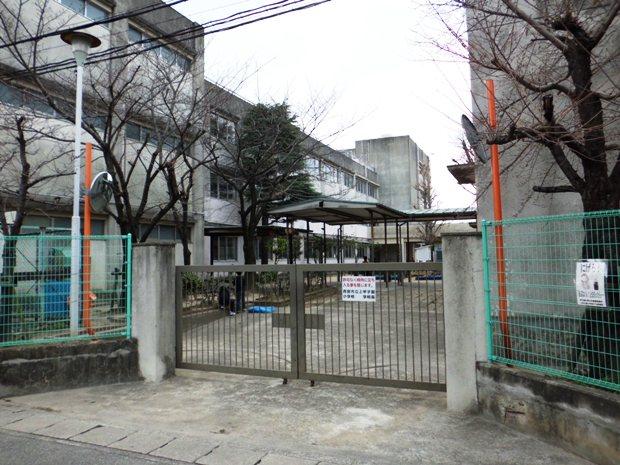 570m to Nishinomiya Municipal Kamikoshien Elementary School
西宮市立上甲子園小学校まで570m
Location
| 





















