Used Apartments » Kansai » Hyogo Prefecture » Nishinomiya
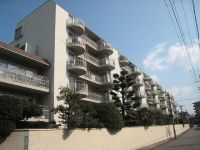 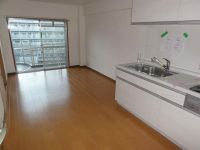
| | Nishinomiya, Hyogo Prefecture 兵庫県西宮市 |
| JR Tokaido Line "Koshienguchi" walk 7 minutes JR東海道本線「甲子園口」歩7分 |
| ◆ Replacement water around such as indoor large-scale renovation completed (system Kitchen, Flooring Chokawa other) ◆ 5 floor per per yang ・ ventilation ・ Good view ◆ Available in front of the entrance trunk room fee for use free of charge is ◆室内大規模リフォーム済(システムキッチン等の水回り入替、フローリング張替他)◆5階部分につき陽当り・通風・眺望良好◆使用料無償のトランクルームが玄関前に有 |
| Interior renovation, top floor ・ No upper floor, Flat to the station, A quiet residential area, Yang per good, 24 hours garbage disposal Allowed, Immediate Available, Fiscal year Available, Super close, System kitchenese-style room, High floor, Washbasin with shower, Flooring Chokawa, Bicycle-parking space, Elevator, High speed Internet correspondence, Warm water washing toilet seat, Ventilation good, Good view, BS ・ CS ・ CATV, Flat terrain, Bike shelter 内装リフォーム、最上階・上階なし、駅まで平坦、閑静な住宅地、陽当り良好、24時間ゴミ出し可、即入居可、年度内入居可、スーパーが近い、システムキッチン、和室、高層階、シャワー付洗面台、フローリング張替、駐輪場、エレベーター、高速ネット対応、温水洗浄便座、通風良好、眺望良好、BS・CS・CATV、平坦地、バイク置場 |
Features pickup 特徴ピックアップ | | Immediate Available / Fiscal year Available / Super close / Interior renovation / System kitchen / Yang per good / All room storage / Flat to the station / A quiet residential area / Around traffic fewer / Japanese-style room / top floor ・ No upper floor / High floor / 24 hours garbage disposal Allowed / Washbasin with shower / Flooring Chokawa / Double-glazing / Bicycle-parking space / Elevator / High speed Internet correspondence / Warm water washing toilet seat / TV monitor interphone / Ventilation good / Good view / water filter / BS ・ CS ・ CATV / Flat terrain / Bike shelter 即入居可 /年度内入居可 /スーパーが近い /内装リフォーム /システムキッチン /陽当り良好 /全居室収納 /駅まで平坦 /閑静な住宅地 /周辺交通量少なめ /和室 /最上階・上階なし /高層階 /24時間ゴミ出し可 /シャワー付洗面台 /フローリング張替 /複層ガラス /駐輪場 /エレベーター /高速ネット対応 /温水洗浄便座 /TVモニタ付インターホン /通風良好 /眺望良好 /浄水器 /BS・CS・CATV /平坦地 /バイク置場 | Property name 物件名 | | Cosmo Heights Koshienguchi 5th floor New renovation completed コスモハイツ甲子園口 5階 新規リフォーム済 | Price 価格 | | 14.8 million yen 1480万円 | Floor plan 間取り | | 3LDK 3LDK | Units sold 販売戸数 | | 1 units 1戸 | Occupied area 専有面積 | | 60.16 sq m (center line of wall) 60.16m2(壁芯) | Other area その他面積 | | Balcony area: 10.2 sq m バルコニー面積:10.2m2 | Whereabouts floor / structures and stories 所在階/構造・階建 | | 5th floor / RC6 story 5階/RC6階建 | Completion date 完成時期(築年月) | | November 1973 1973年11月 | Address 住所 | | Nishinomiya, Hyogo Prefecture Kumano-cho 兵庫県西宮市熊野町 | Traffic 交通 | | JR Tokaido Line "Koshienguchi" walk 7 minutes JR東海道本線「甲子園口」歩7分
| Contact お問い合せ先 | | (Ltd.) Shukugawa Holding TEL: 0800-603-7643 [Toll free] mobile phone ・ Also available from PHS
Caller ID is not notified
Please contact the "saw SUUMO (Sumo)"
If it does not lead, If the real estate company (株)夙川ホールディングTEL:0800-603-7643【通話料無料】携帯電話・PHSからもご利用いただけます
発信者番号は通知されません
「SUUMO(スーモ)を見た」と問い合わせください
つながらない方、不動産会社の方は
| Administrative expense 管理費 | | 11,400 yen / Month (consignment (resident)) 1万1400円/月(委託(常駐)) | Repair reserve 修繕積立金 | | 13,300 yen / Month 1万3300円/月 | Time residents 入居時期 | | Immediate available 即入居可 | Whereabouts floor 所在階 | | 5th floor 5階 | Direction 向き | | West 西 | Renovation リフォーム | | December 2013 interior renovation completed (kitchen ・ bathroom ・ toilet ・ wall ・ floor ・ all rooms) 2013年12月内装リフォーム済(キッチン・浴室・トイレ・壁・床・全室) | Structure-storey 構造・階建て | | RC6 story RC6階建 | Site of the right form 敷地の権利形態 | | Ownership 所有権 | Use district 用途地域 | | One middle and high 1種中高 | Parking lot 駐車場 | | Sky Mu 空無 | Company profile 会社概要 | | <Mediation> Governor of Hyogo Prefecture (1) Article 203 844 issue (stock) Shukugawa Holding Yubinbango662-0857 Nishinomiya, Hyogo Prefecture Nakamaeda cho 1-6-2F <仲介>兵庫県知事(1)第203844号(株)夙川ホールディング〒662-0857 兵庫県西宮市中前田町1-6-2F |
Local appearance photo現地外観写真 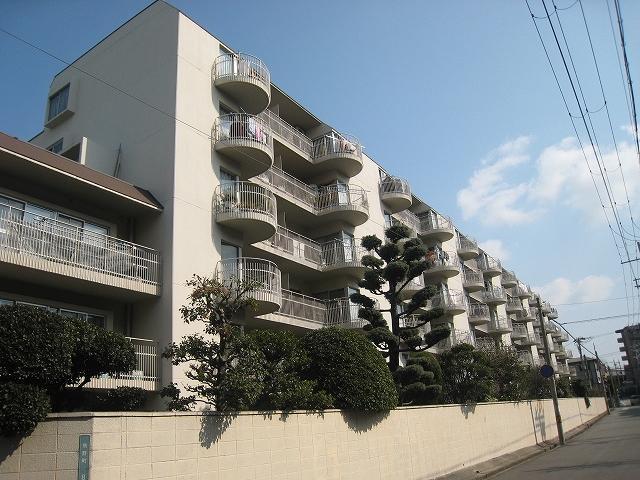 Upper floors, With trunk room right (royalty-free).
上層階、トランクルーム権利付き(使用料無料)。
Livingリビング 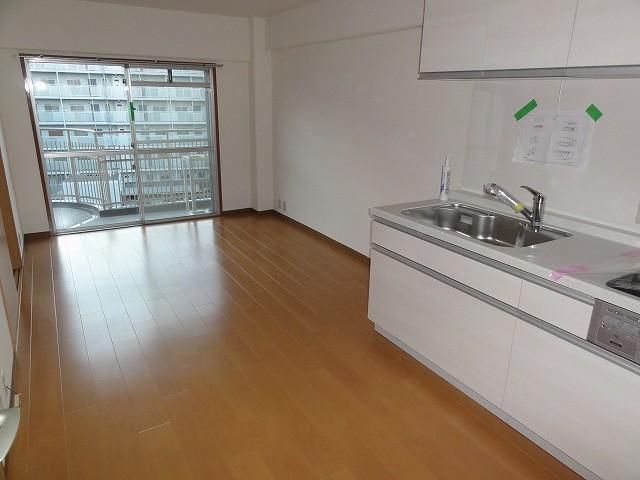 Living that Siemens in the opening is the lighting good.
開口部に面すリビングは採光良好です。
Otherその他 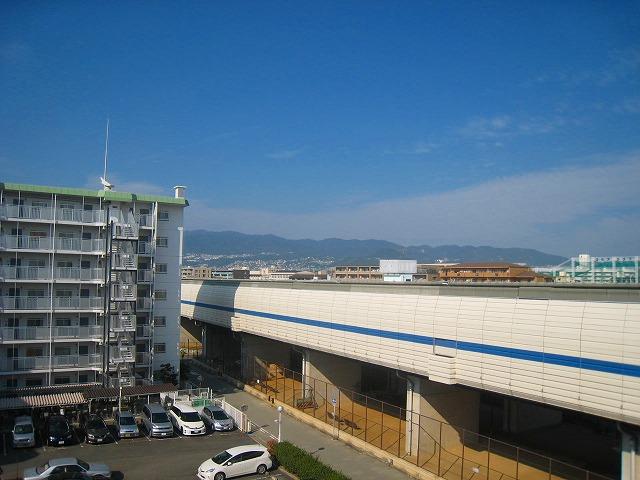 View is good from the west balcony.
西側バルコニーからの眺望良好です。
Kitchenキッチン 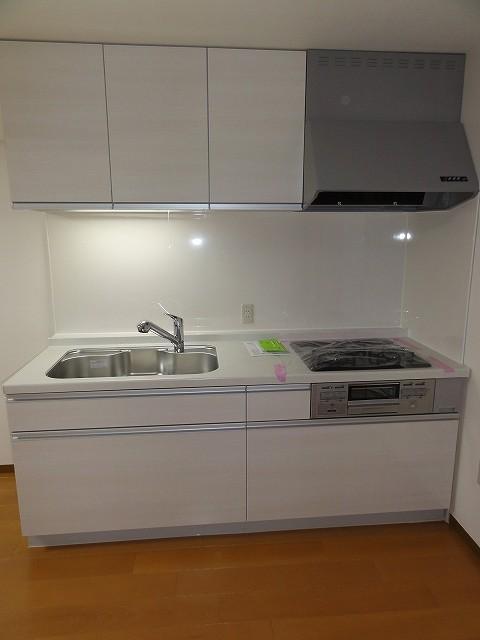 I had made the system Kitchen.
システムキッチン新調しました。
Floor plan間取り図 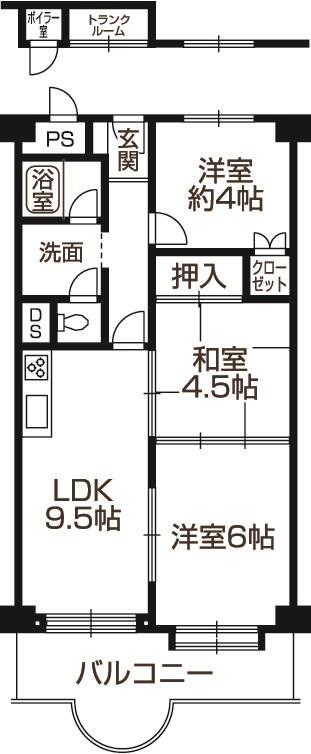 3LDK, Price 14.8 million yen, Occupied area 60.16 sq m , Balcony area 10.2 sq m
3LDK、価格1480万円、専有面積60.16m2、バルコニー面積10.2m2
Local appearance photo現地外観写真 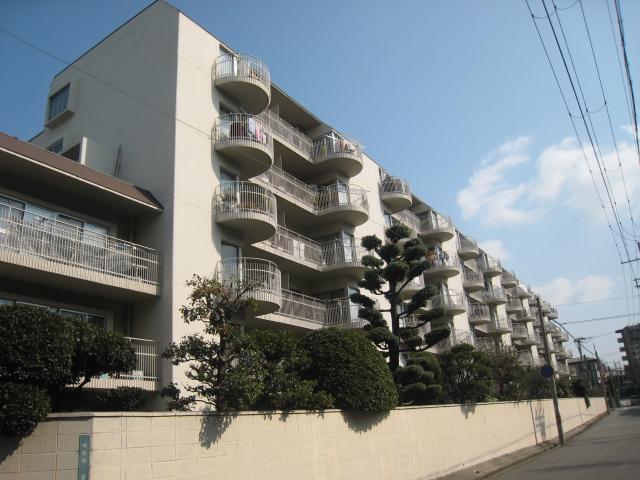 Around in the quiet residential area, It is a flat location. There is also a supermarket near.
周辺は閑静な住宅街で、平坦な立地です。近くにはスーパーもあります。
Livingリビング 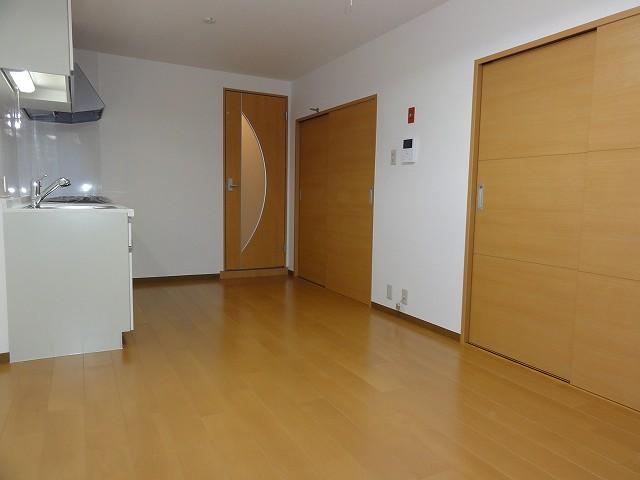 LDK9.5 Pledge. Joinery also we had made.
LDK9.5帖。建具も新調致しました。
Bathroom浴室 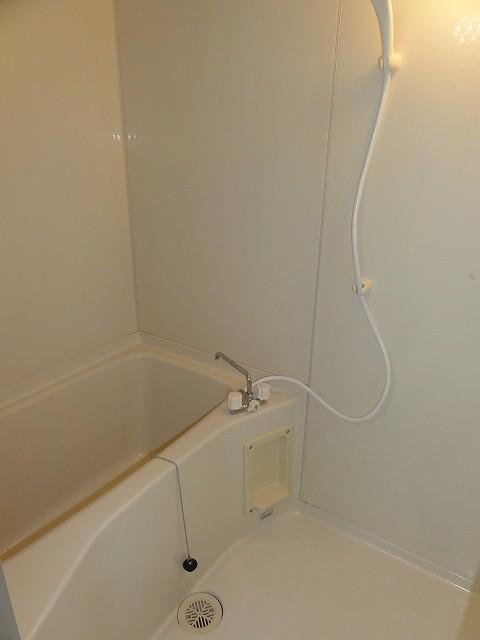 Interior renovation ・ House is cleaning settled.
室内改装・ハウスクリーニング済です。
Non-living roomリビング以外の居室 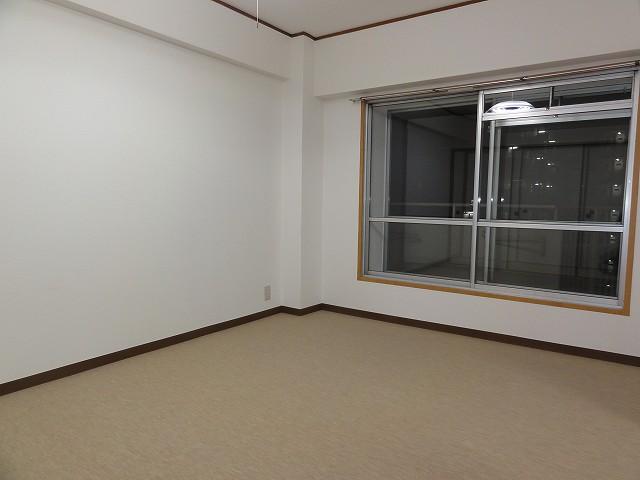 West Western-style 6 Pledge. The window is ordered to double-glazed windows.
西側洋室6帖。窓は二重窓になっております。
Entrance玄関 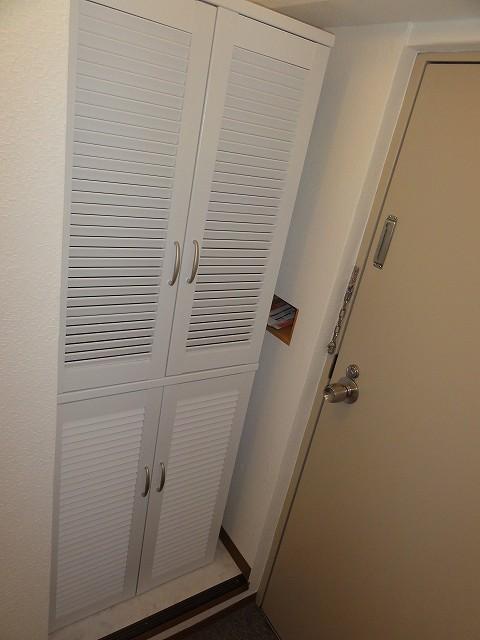 Entrance of the shoe box.
玄関のシューズボックス。
Wash basin, toilet洗面台・洗面所 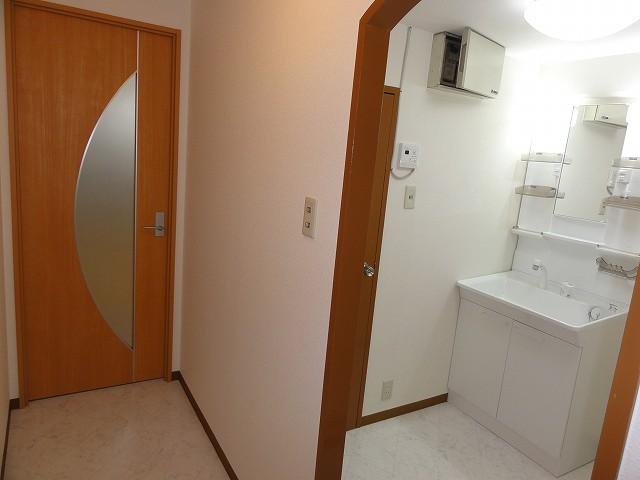 Photo of the entrance corridor.
玄関廊下の写真。
Local appearance photo現地外観写真 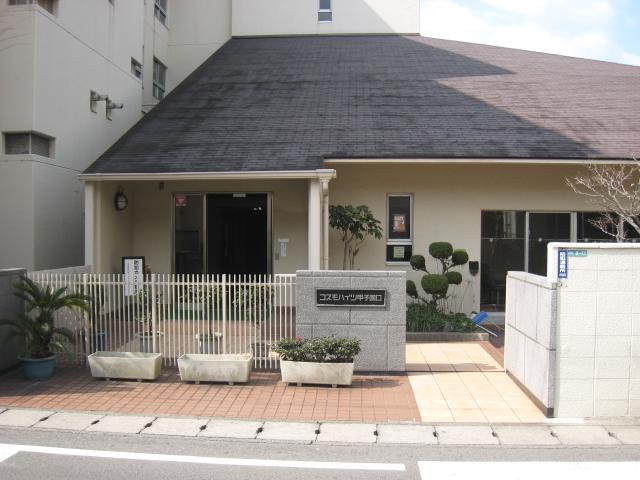 Mansion is the entrance part.
マンションエントランス部分です。
Livingリビング 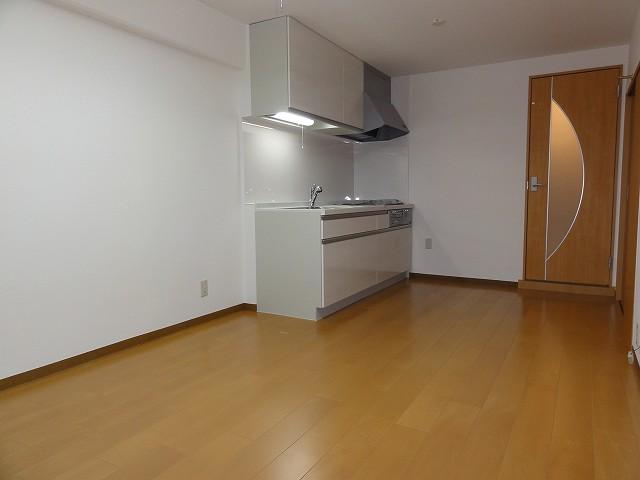 The flooring of the re-covering already living.
フローリングを張替え済のリビング。
Non-living roomリビング以外の居室 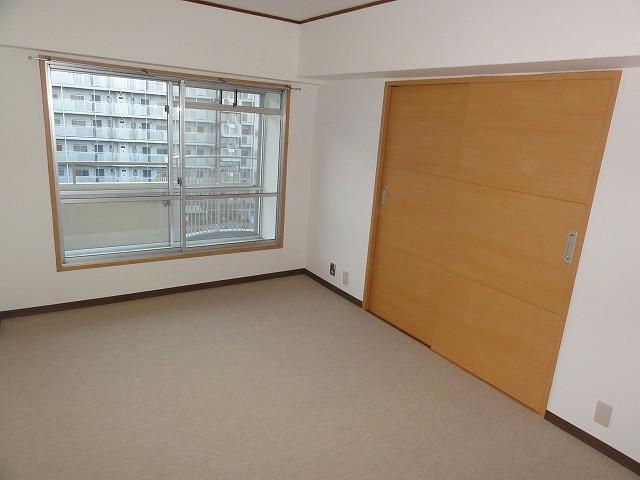 Cross the room, It was Mashi carpet re-covering.
室内のクロス、じゅうたん張替えました。
Wash basin, toilet洗面台・洗面所 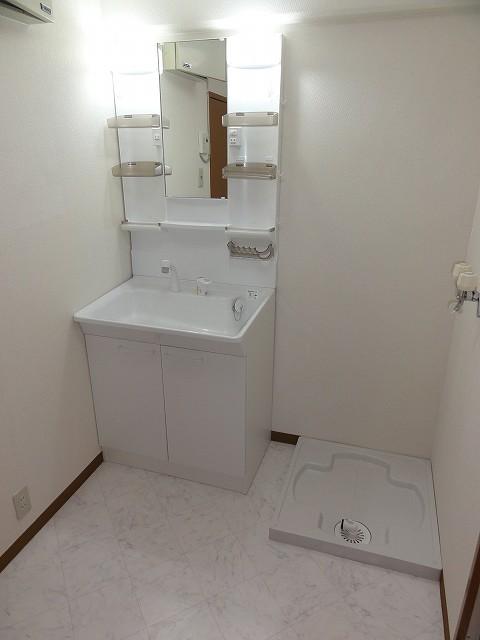 Wash basin ・ I had made washing pan.
洗面台・洗濯パン新調しました。
Non-living roomリビング以外の居室 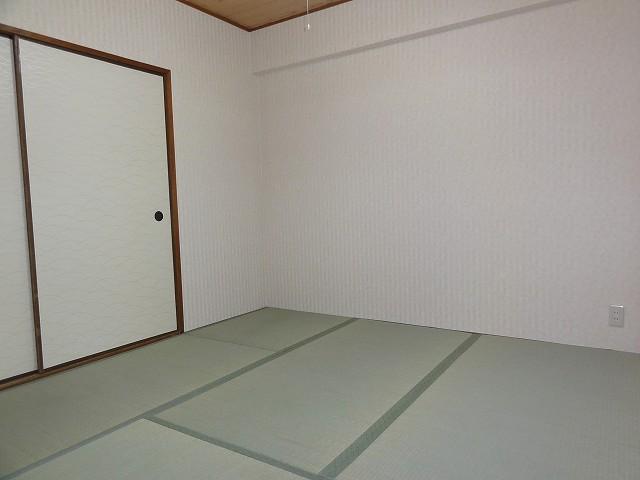 Property is vacant house. Please visit.
物件は空家です。ご見学下さい。
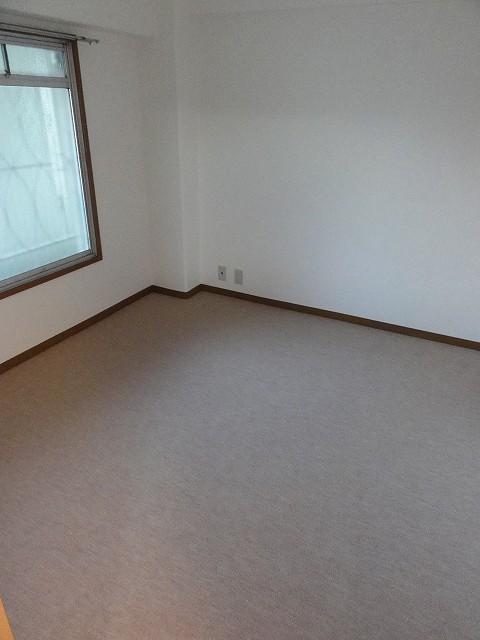 East side, Western-style about 4.5 Pledge.
東側、洋室約4.5帖。
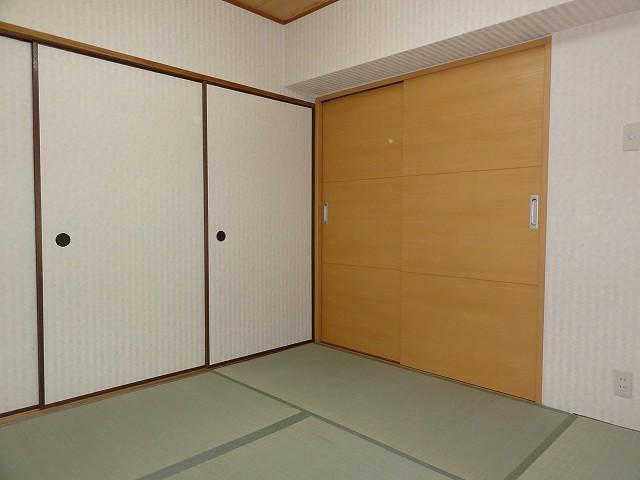 Japanese-style room 4.5 Pledge.
和室4.5帖。
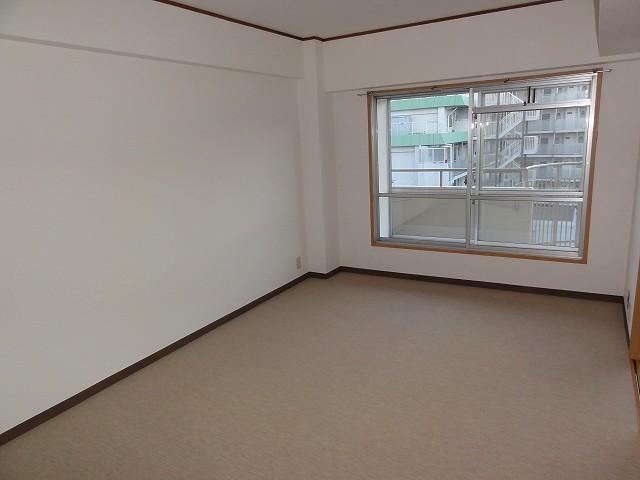 West, Western-style about 6 Pledge.
西側、洋室約6帖。
Location
|




















