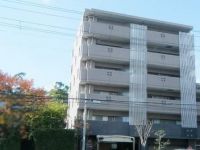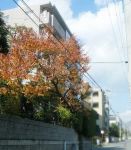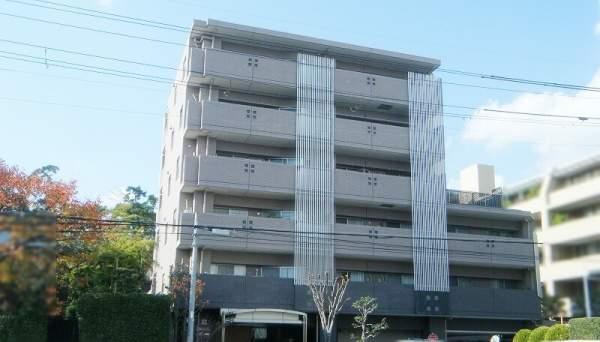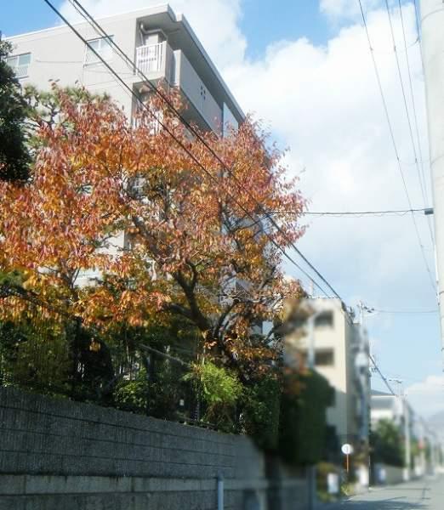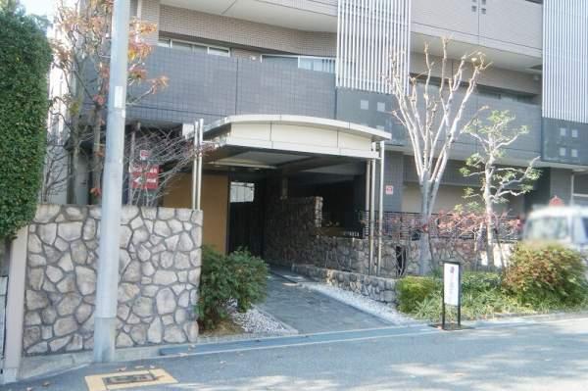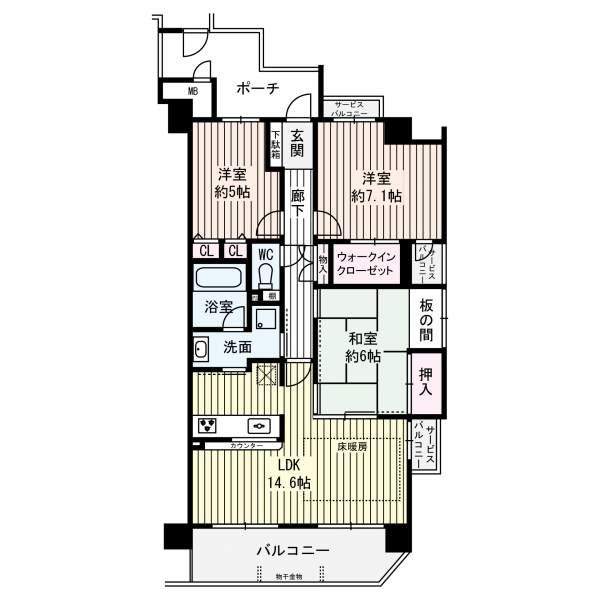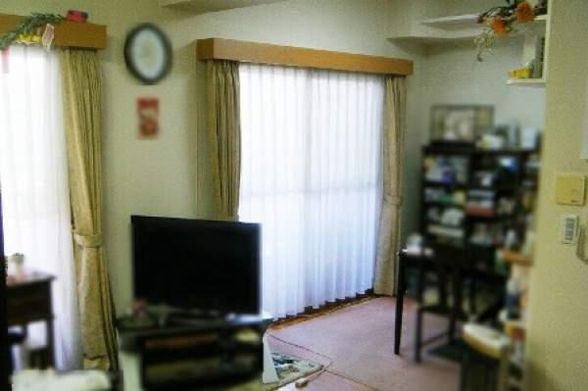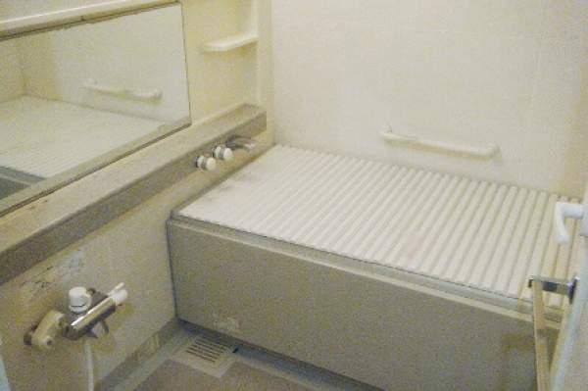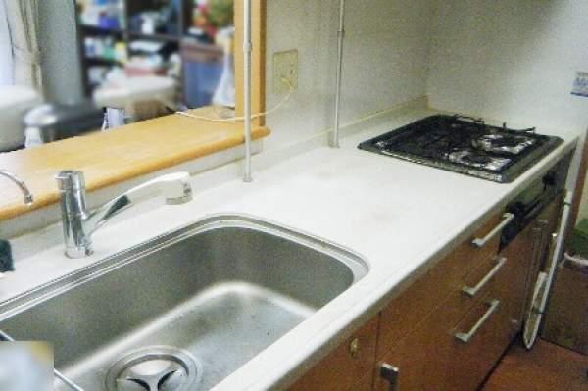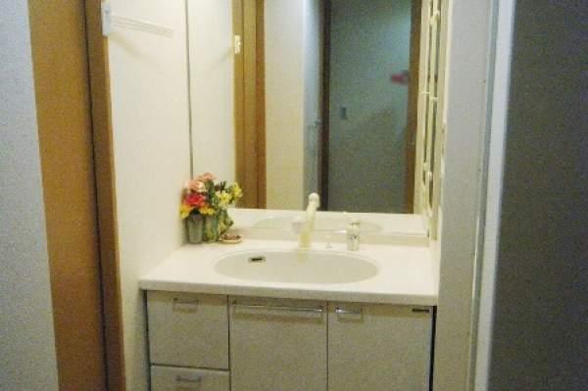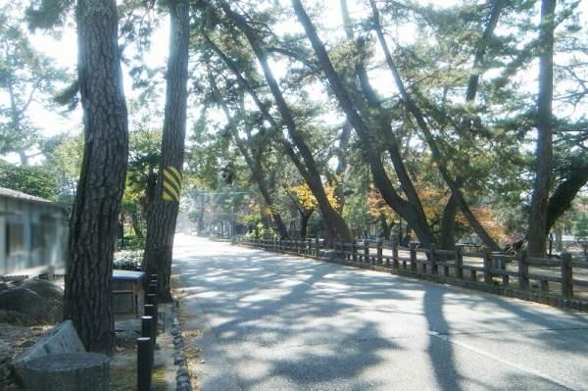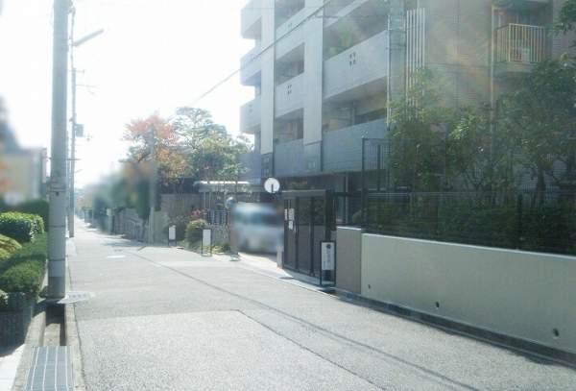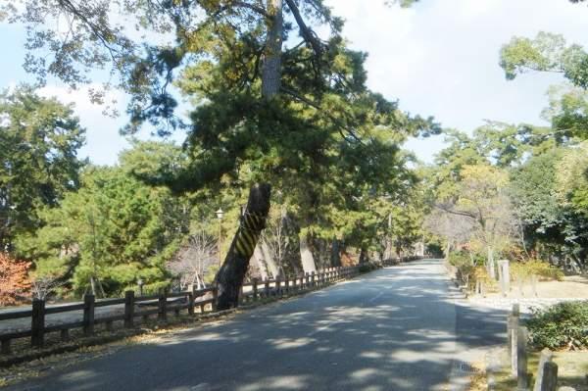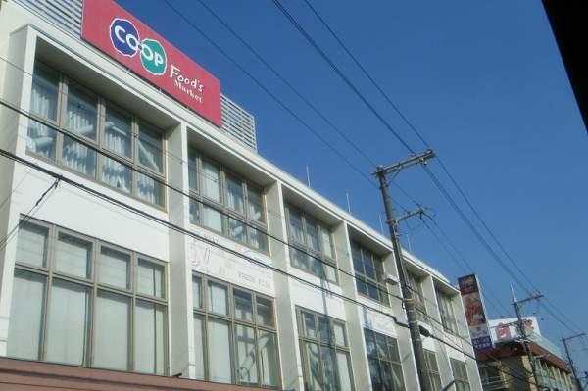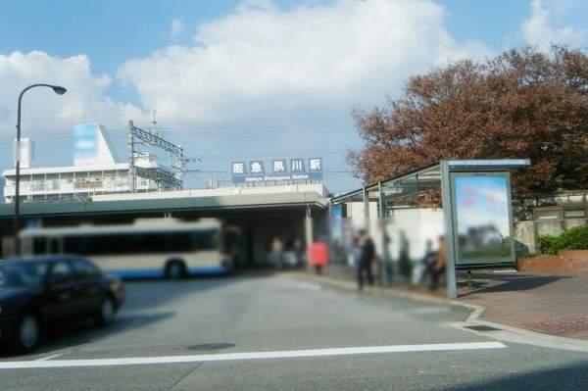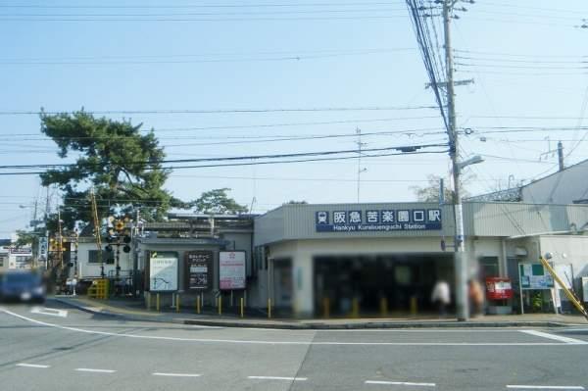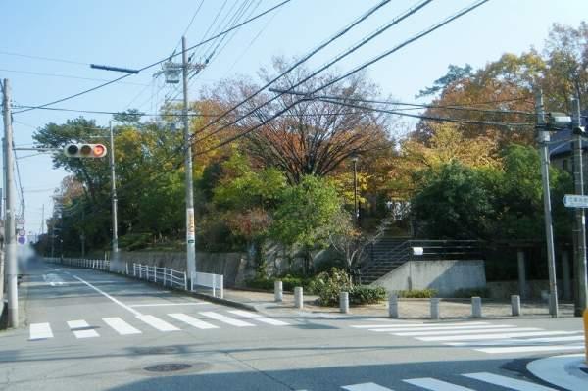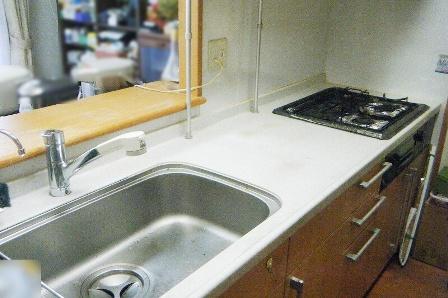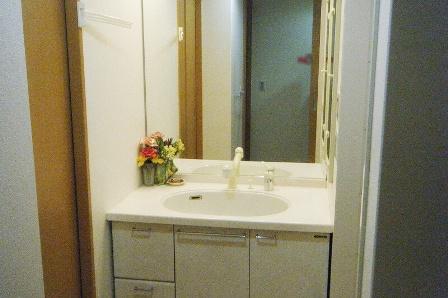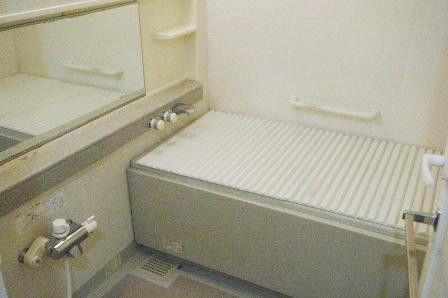|
|
Nishinomiya, Hyogo Prefecture
兵庫県西宮市
|
|
Hankyu Kobe Line "Shukugawa" walk 8 minutes
阪急神戸線「夙川」歩8分
|
|
Hankyu line ・ 2WAY available JR line! There is no dwelling unit is downstairs!
阪急線・JR線の2WAY利用可能!階下には住戸がありません!
|
|
If you can contact us in advance, Guests preview. I'd love to, Please contact.
事前にご連絡頂ければ、ご内覧いただけます。是非、ご連絡下さい。
|
Features pickup 特徴ピックアップ | | 2 along the line more accessible / Fiscal year Available / System kitchen / Corner dwelling unit / A quiet residential area / Japanese-style room / Face-to-face kitchen / Bicycle-parking space / Elevator / TV monitor interphone / Leafy residential area / Flat terrain / Floor heating / Delivery Box 2沿線以上利用可 /年度内入居可 /システムキッチン /角住戸 /閑静な住宅地 /和室 /対面式キッチン /駐輪場 /エレベーター /TVモニタ付インターホン /緑豊かな住宅地 /平坦地 /床暖房 /宅配ボックス |
Property name 物件名 | | Irving Shukugawa park アービング夙川公園 |
Price 価格 | | 34,800,000 yen 3480万円 |
Floor plan 間取り | | 3LDK 3LDK |
Units sold 販売戸数 | | 1 units 1戸 |
Total units 総戸数 | | 26 units 26戸 |
Occupied area 専有面積 | | 76.31 sq m (center line of wall) 76.31m2(壁芯) |
Other area その他面積 | | Balcony area: 9.53 sq m バルコニー面積:9.53m2 |
Whereabouts floor / structures and stories 所在階/構造・階建 | | Second floor / RC6 story 2階/RC6階建 |
Completion date 完成時期(築年月) | | November 1999 1999年11月 |
Address 住所 | | Nishinomiya, Hyogo Prefecture Ketsuzen cho 兵庫県西宮市結善町 |
Traffic 交通 | | Hankyu Kobe Line "Shukugawa" walk 8 minutes
JR Tokaido Line "Sakura Shukugawa" walk 11 minutes
Hankyū Kōyō Line "Kurakuenguchi" walk 7 minutes 阪急神戸線「夙川」歩8分
JR東海道本線「さくら夙川」歩11分
阪急甲陽線「苦楽園口」歩7分
|
Related links 関連リンク | | [Related Sites of this company] 【この会社の関連サイト】 |
Person in charge 担当者より | | Person in charge of real-estate and building Yamazaki Masahiko Age: 30 Daigyokai Experience: 14 years 担当者宅建山崎 政彦年齢:30代業界経験:14年 |
Contact お問い合せ先 | | TEL: 0800-603-0472 [Toll free] mobile phone ・ Also available from PHS
Caller ID is not notified
Please contact the "saw SUUMO (Sumo)"
If it does not lead, If the real estate company TEL:0800-603-0472【通話料無料】携帯電話・PHSからもご利用いただけます
発信者番号は通知されません
「SUUMO(スーモ)を見た」と問い合わせください
つながらない方、不動産会社の方は
|
Administrative expense 管理費 | | 14,000 yen / Month (consignment (commuting)) 1万4000円/月(委託(通勤)) |
Repair reserve 修繕積立金 | | 10,700 yen / Month 1万700円/月 |
Time residents 入居時期 | | Consultation 相談 |
Whereabouts floor 所在階 | | Second floor 2階 |
Direction 向き | | East 東 |
Overview and notices その他概要・特記事項 | | Contact: Yamazaki Masahiko 担当者:山崎 政彦 |
Structure-storey 構造・階建て | | RC6 story RC6階建 |
Site of the right form 敷地の権利形態 | | Ownership 所有権 |
Use district 用途地域 | | One middle and high 1種中高 |
Parking lot 駐車場 | | Site (15,000 yen / Month) 敷地内(1万5000円/月) |
Company profile 会社概要 | | <Mediation> Minister of Land, Infrastructure and Transport (10) No. 002608 Japan Residential Distribution Co., Ltd. Nishinomiya Yubinbango663-8032 Nishinomiya, Hyogo Prefecture Takaginishi-cho 3-1 <仲介>国土交通大臣(10)第002608号日本住宅流通(株)西宮店〒663-8032 兵庫県西宮市高木西町3-1 |
