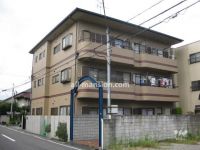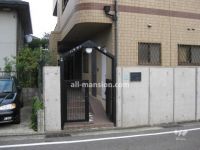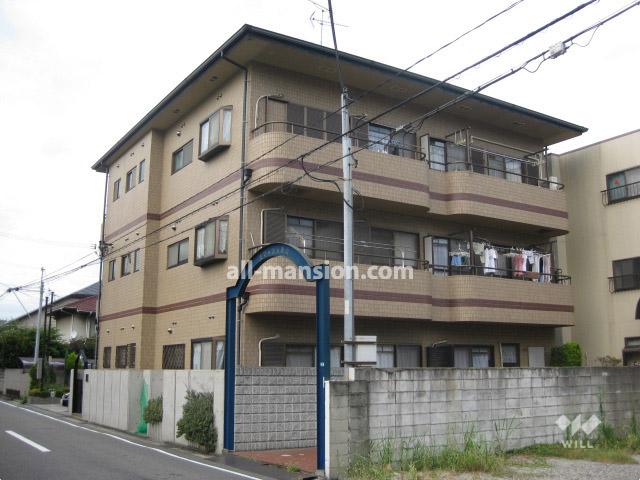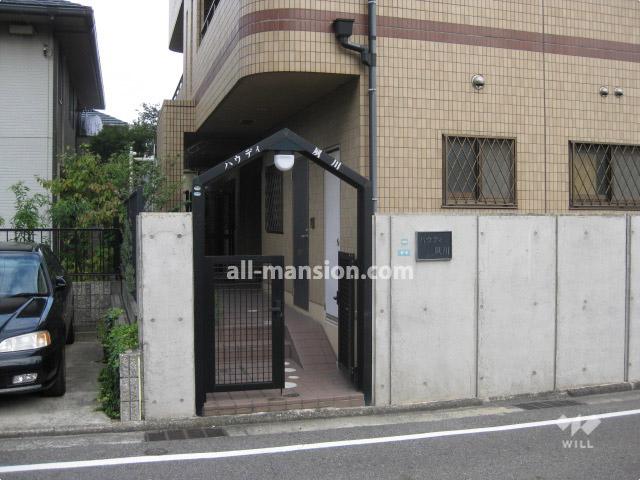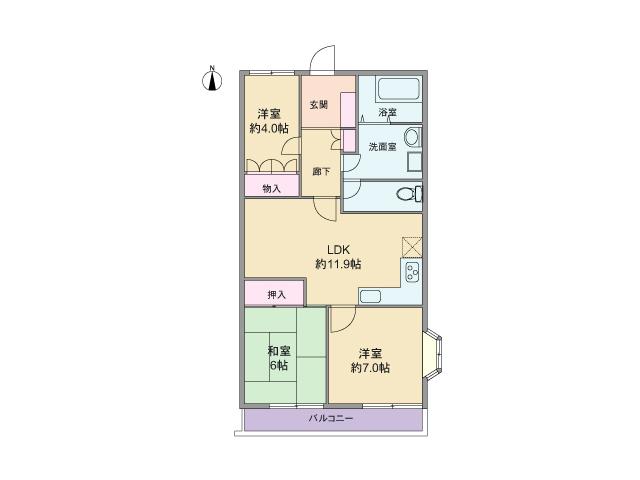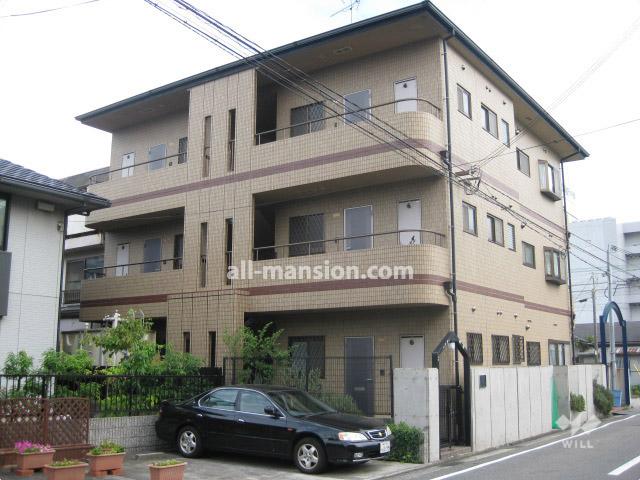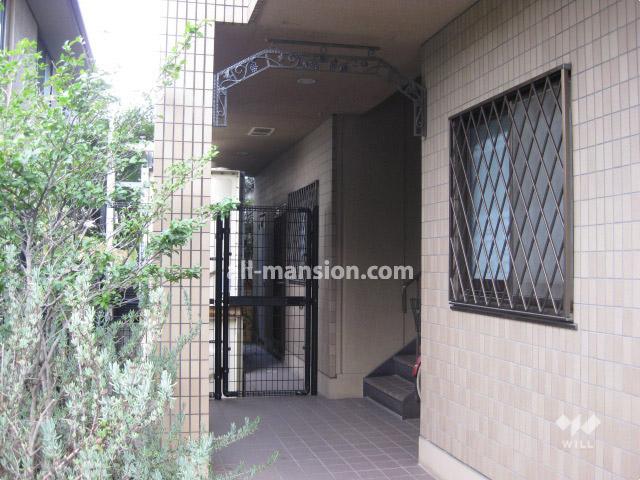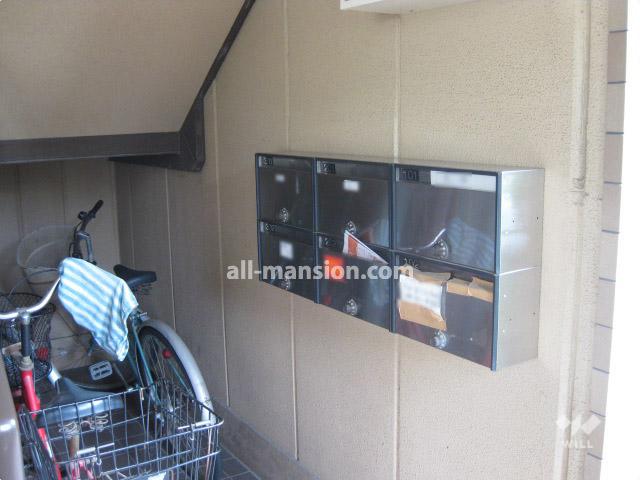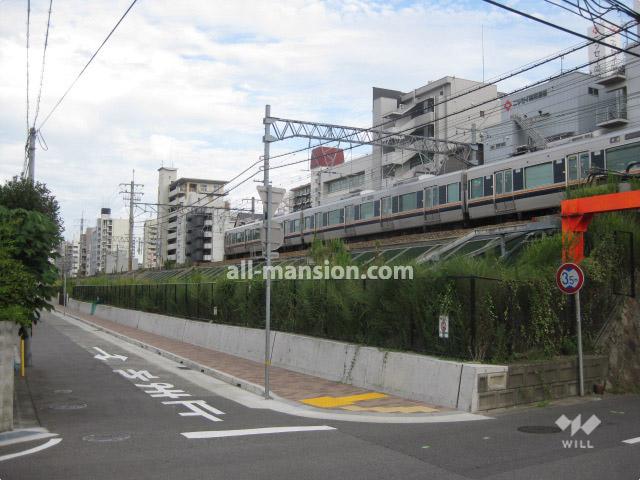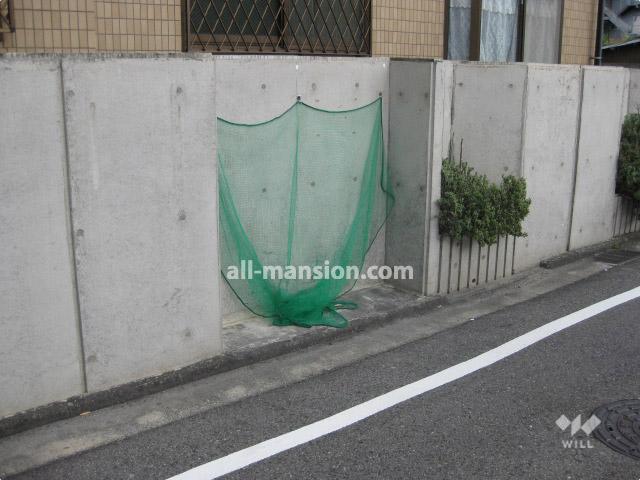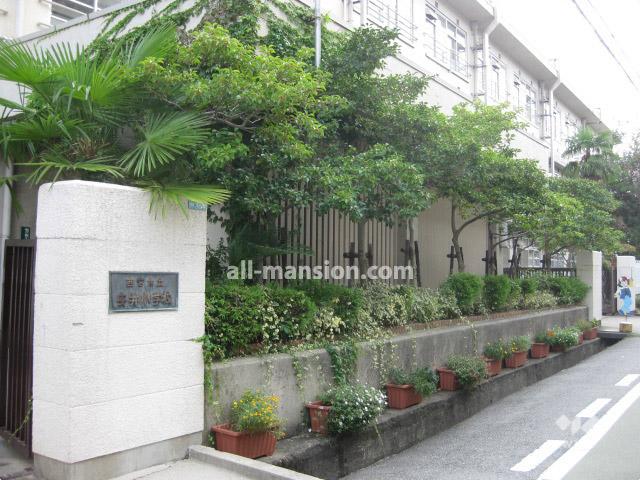|
|
Nishinomiya, Hyogo Prefecture
兵庫県西宮市
|
|
JR Tokaido Line "Sakura Shukugawa" walk 5 minutes
JR東海道本線「さくら夙川」歩5分
|
|
3-wire 3-Station Available! Is life easy location education facilities and shopping facilities are aligned around!
3線3駅利用可!周辺に教育施設や買い物施設が揃う生活しやすい立地です!
|
|
It is close to the city, A quiet residential area, 2 along the line more accessible, Flat to the station, Yang per good, Around traffic fewer, Super close, Facing south, Corner dwelling unitese-style room, Starting station, Ventilation good, Flat terrain
市街地が近い、閑静な住宅地、2沿線以上利用可、駅まで平坦、陽当り良好、周辺交通量少なめ、スーパーが近い、南向き、角住戸、和室、始発駅、通風良好、平坦地
|
Features pickup 特徴ピックアップ | | 2 along the line more accessible / Super close / It is close to the city / Facing south / Corner dwelling unit / Yang per good / Flat to the station / A quiet residential area / Around traffic fewer / Japanese-style room / Starting station / Ventilation good / Flat terrain 2沿線以上利用可 /スーパーが近い /市街地が近い /南向き /角住戸 /陽当り良好 /駅まで平坦 /閑静な住宅地 /周辺交通量少なめ /和室 /始発駅 /通風良好 /平坦地 |
Property name 物件名 | | Howdy Shukugawa ハウディ夙川 |
Price 価格 | | 17.7 million yen 1770万円 |
Floor plan 間取り | | 3LDK 3LDK |
Units sold 販売戸数 | | 1 units 1戸 |
Occupied area 専有面積 | | 57.98 sq m (registration) 57.98m2(登記) |
Whereabouts floor / structures and stories 所在階/構造・階建 | | Second floor / Steel frame three-story 2階/鉄骨3階建 |
Completion date 完成時期(築年月) | | January 1997 1997年1月 |
Address 住所 | | Nishinomiya, Hyogo Prefecture Hiramatsu-cho 兵庫県西宮市平松町 |
Traffic 交通 | | JR Tokaido Line "Sakura Shukugawa" walk 5 minutes
Hanshin "Nishinomiya" walk 6 minutes
Hankyu Kobe Line "Shukugawa" walk 11 minutes JR東海道本線「さくら夙川」歩5分
阪神本線「西宮」歩6分
阪急神戸線「夙川」歩11分
|
Related links 関連リンク | | [Related Sites of this company] 【この会社の関連サイト】 |
Contact お問い合せ先 | | TEL: 0800-603-2071 [Toll free] mobile phone ・ Also available from PHS
Caller ID is not notified
Please contact the "saw SUUMO (Sumo)"
If it does not lead, If the real estate company TEL:0800-603-2071【通話料無料】携帯電話・PHSからもご利用いただけます
発信者番号は通知されません
「SUUMO(スーモ)を見た」と問い合わせください
つながらない方、不動産会社の方は
|
Administrative expense 管理費 | | 6000 yen / Month (consignment (cyclic)) 6000円/月(委託(巡回)) |
Repair reserve 修繕積立金 | | 6000 yen / Month 6000円/月 |
Time residents 入居時期 | | Consultation 相談 |
Whereabouts floor 所在階 | | Second floor 2階 |
Direction 向き | | South 南 |
Structure-storey 構造・階建て | | Steel frame three-story 鉄骨3階建 |
Site of the right form 敷地の権利形態 | | Ownership 所有権 |
Use district 用途地域 | | One middle and high 1種中高 |
Parking lot 駐車場 | | Nothing 無 |
Company profile 会社概要 | | <Mediation> Minister of Land, Infrastructure and Transport (3) The 006,447 No. Will Real Estate Sales Takarazuka head office Co., Ltd. Will Yubinbango665-0035 Takarazuka, Hyogo Sakasegawa 1-14-6 <仲介>国土交通大臣(3)第006447号ウィル不動産販売 宝塚本店(株)ウィル〒665-0035 兵庫県宝塚市逆瀬川1-14-6 |
