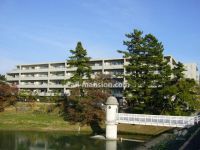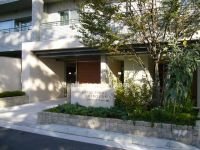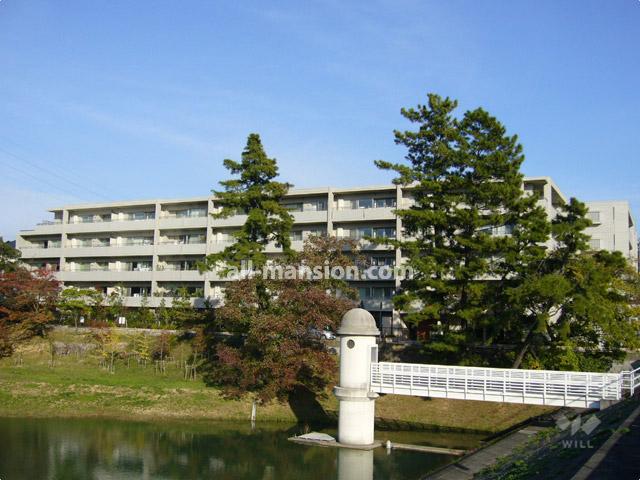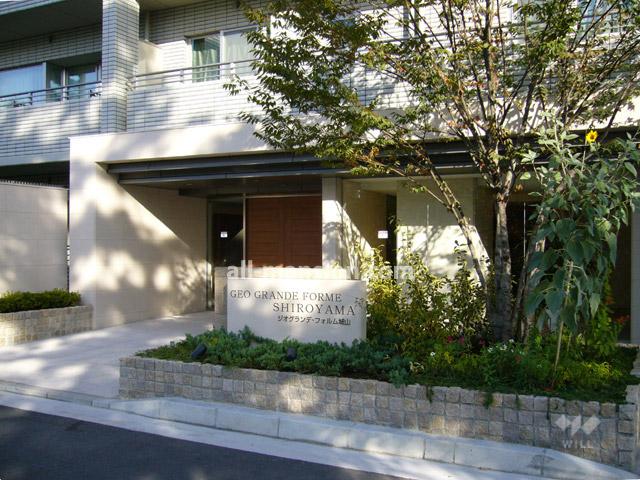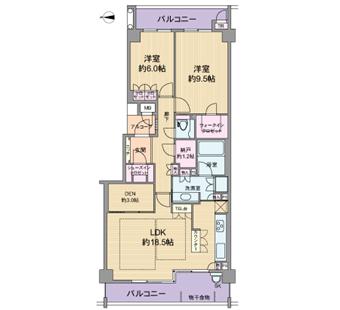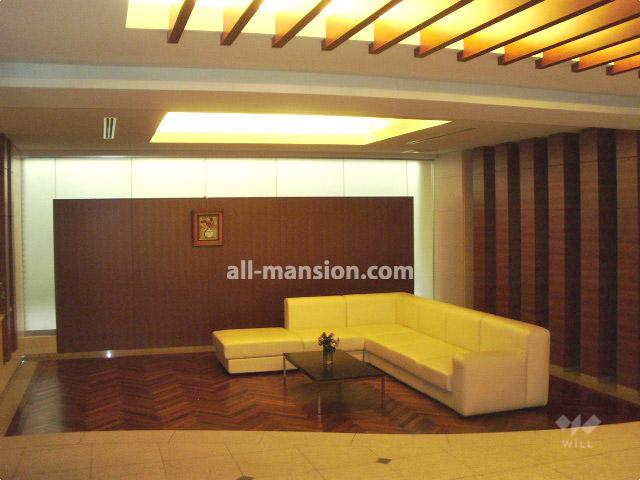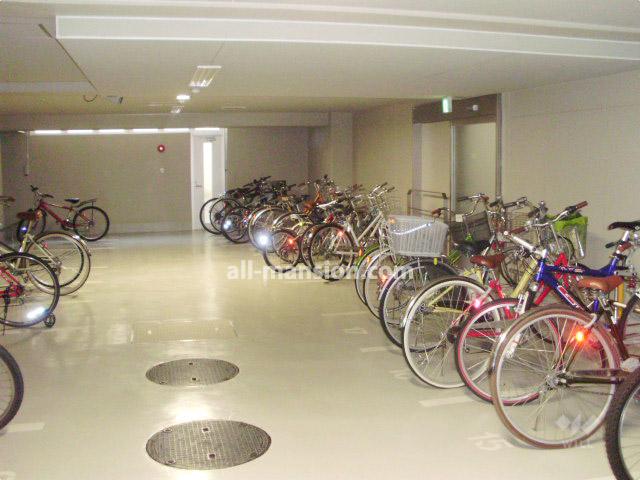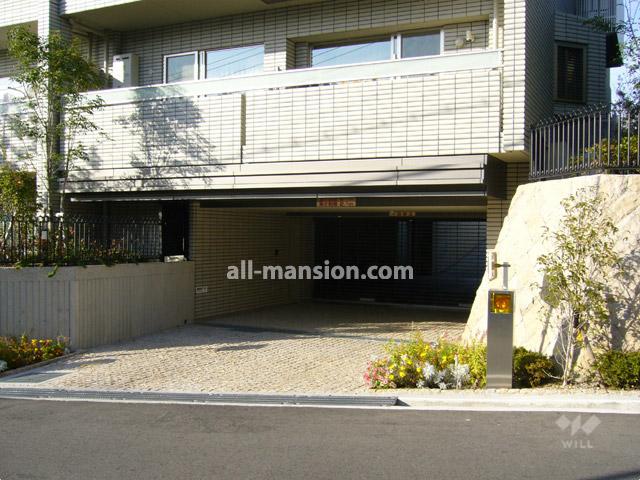|
|
Nishinomiya, Hyogo Prefecture
兵庫県西宮市
|
|
Hankyū Kōyō Line "Kurakuenguchi" walk 9 minutes
阪急甲陽線「苦楽園口」歩9分
|
|
High-grade apartment! Pets welcome breeding! Cherry blossoms in spring, Summer fireworks, Autumn, you can enjoy the autumn leaves. Shoes in cloak, With disposer 1620 the size of the tub
ハイグレードマンション! ペット飼育可能! 春は桜、夏は花火、秋は紅葉を楽しめます。シューズインクローク、ディスポーザー付 1620サイズの浴槽
|
|
2 along the line more accessible, LDK18 tatami mats or more, Fiscal year Available, Super close, System kitchen, Bathroom Dryer, 2 or more sides balcony, Double-glazing, Elevator, Mu front building, Walk-in closet, Storeroom, Pets Negotiable, Floor heating, Delivery Box
2沿線以上利用可、LDK18畳以上、年度内入居可、スーパーが近い、システムキッチン、浴室乾燥機、2面以上バルコニー、複層ガラス、エレベーター、前面棟無、ウォークインクロゼット、納戸、ペット相談、床暖房、宅配ボックス
|
Features pickup 特徴ピックアップ | | 2 along the line more accessible / LDK18 tatami mats or more / Fiscal year Available / Super close / System kitchen / Bathroom Dryer / 2 or more sides balcony / Double-glazing / Elevator / Mu front building / Walk-in closet / Storeroom / Pets Negotiable / Floor heating / Delivery Box 2沿線以上利用可 /LDK18畳以上 /年度内入居可 /スーパーが近い /システムキッチン /浴室乾燥機 /2面以上バルコニー /複層ガラス /エレベーター /前面棟無 /ウォークインクロゼット /納戸 /ペット相談 /床暖房 /宅配ボックス |
Property name 物件名 | | Geo Grande ・ Form Shiroyama ジオグランデ・フォルム城山 |
Price 価格 | | 52,800,000 yen 5280万円 |
Floor plan 間取り | | 2LDK + 2S (storeroom) 2LDK+2S(納戸) |
Units sold 販売戸数 | | 1 units 1戸 |
Total units 総戸数 | | 49 units 49戸 |
Occupied area 専有面積 | | 91.5 sq m (center line of wall) 91.5m2(壁芯) |
Other area その他面積 | | Balcony area: 19.16 sq m バルコニー面積:19.16m2 |
Whereabouts floor / structures and stories 所在階/構造・階建 | | 3rd floor / RC5 story 3階/RC5階建 |
Completion date 完成時期(築年月) | | February 2006 2006年2月 |
Address 住所 | | Nishinomiya, Hyogo Prefecture Shiroyama 兵庫県西宮市城山 |
Traffic 交通 | | Hankyū Kōyō Line "Kurakuenguchi" walk 9 minutes
Hankyu Kobe Line "Shukugawa" walk 16 minutes
JR Tokaido Line "Sakura Shukugawa" walk 17 minutes 阪急甲陽線「苦楽園口」歩9分
阪急神戸線「夙川」歩16分
JR東海道本線「さくら夙川」歩17分
|
Related links 関連リンク | | [Related Sites of this company] 【この会社の関連サイト】 |
Contact お問い合せ先 | | TEL: 0800-603-2071 [Toll free] mobile phone ・ Also available from PHS
Caller ID is not notified
Please contact the "saw SUUMO (Sumo)"
If it does not lead, If the real estate company TEL:0800-603-2071【通話料無料】携帯電話・PHSからもご利用いただけます
発信者番号は通知されません
「SUUMO(スーモ)を見た」と問い合わせください
つながらない方、不動産会社の方は
|
Administrative expense 管理費 | | 12,200 yen / Month (consignment (resident)) 1万2200円/月(委託(常駐)) |
Repair reserve 修繕積立金 | | 9150 yen / Month 9150円/月 |
Time residents 入居時期 | | Consultation 相談 |
Whereabouts floor 所在階 | | 3rd floor 3階 |
Direction 向き | | West 西 |
Structure-storey 構造・階建て | | RC5 story RC5階建 |
Site of the right form 敷地の権利形態 | | Ownership 所有権 |
Use district 用途地域 | | One low-rise 1種低層 |
Parking lot 駐車場 | | Site (11,000 yen ~ 13,000 yen / Month) 敷地内(1万1000円 ~ 1万3000円/月) |
Company profile 会社概要 | | <Mediation> Minister of Land, Infrastructure and Transport (3) The 006,447 No. Will Real Estate Sales Takarazuka head office Co., Ltd. Will Yubinbango665-0035 Takarazuka, Hyogo Sakasegawa 1-14-6 <仲介>国土交通大臣(3)第006447号ウィル不動産販売 宝塚本店(株)ウィル〒665-0035 兵庫県宝塚市逆瀬川1-14-6 |
