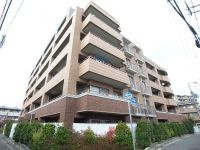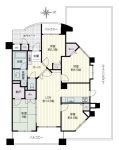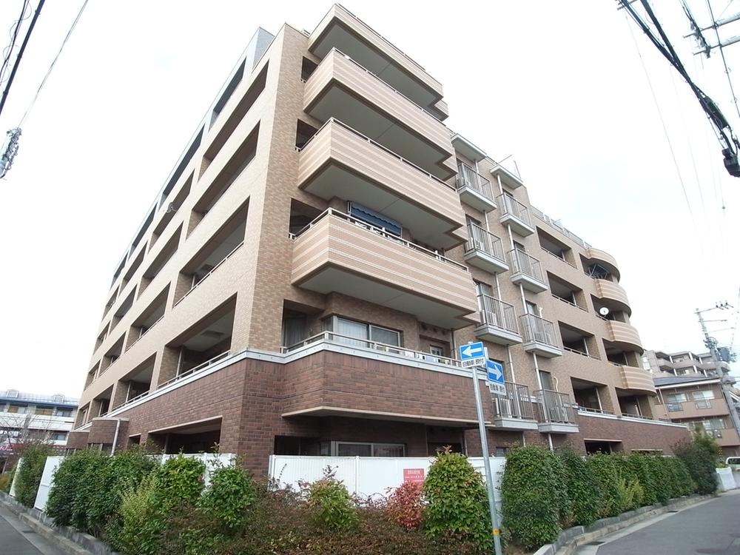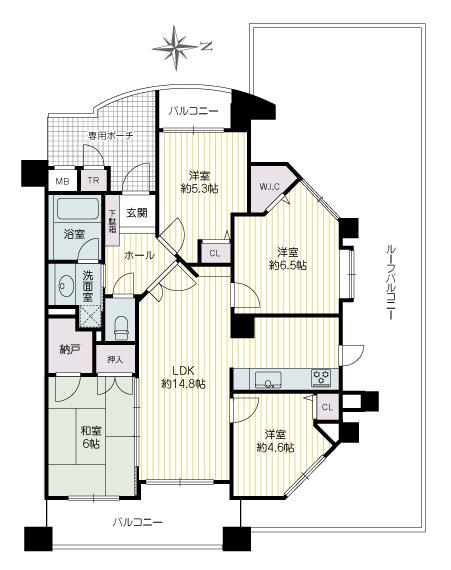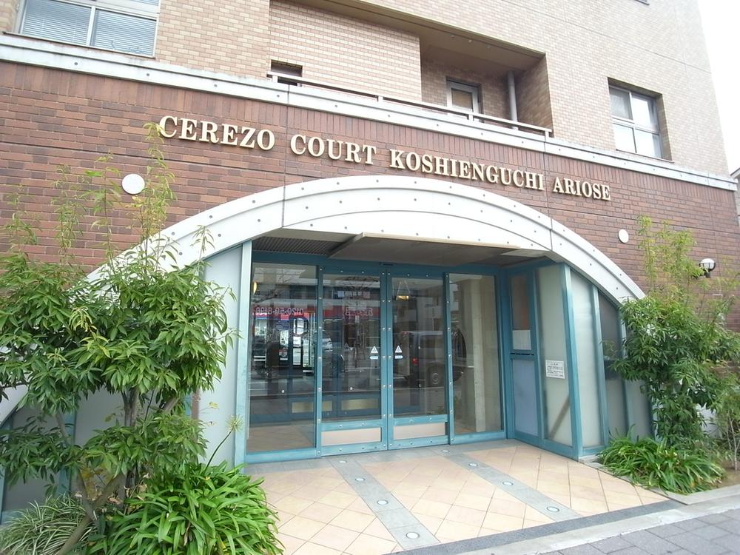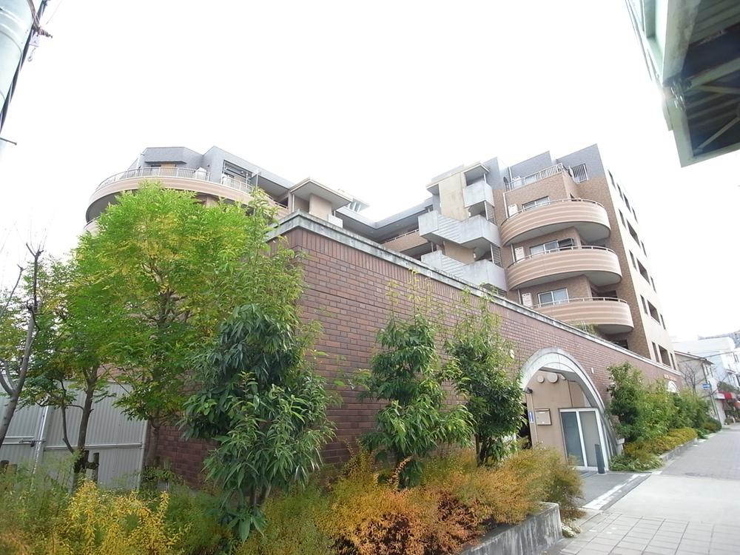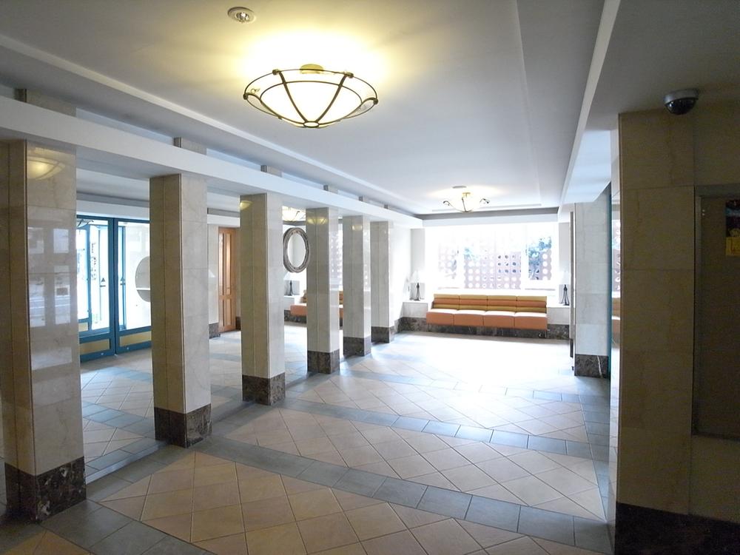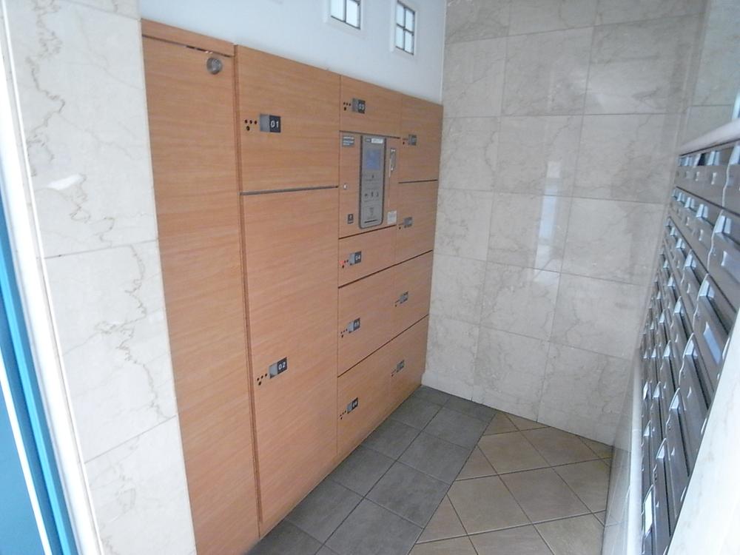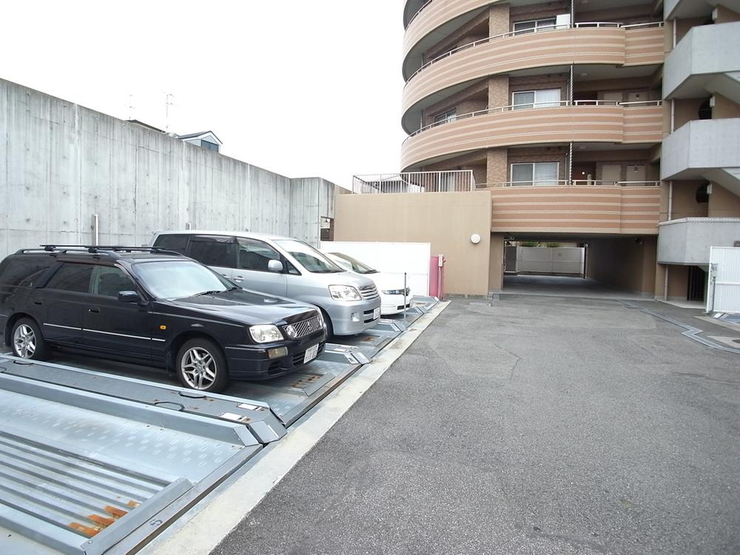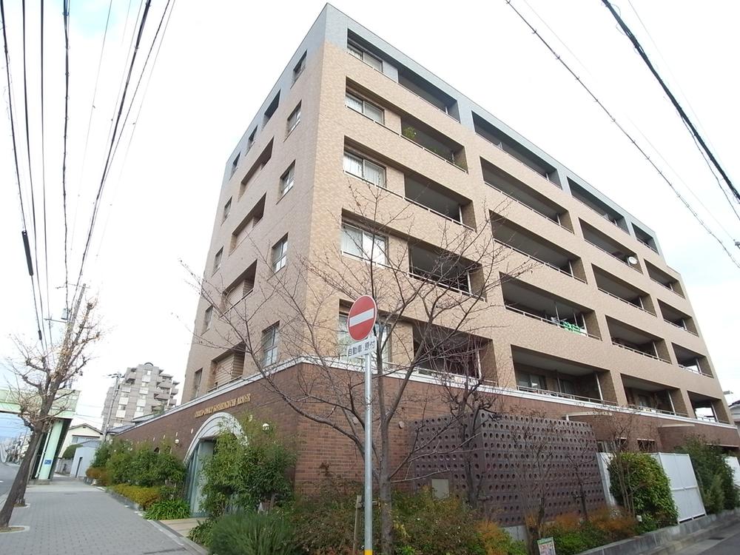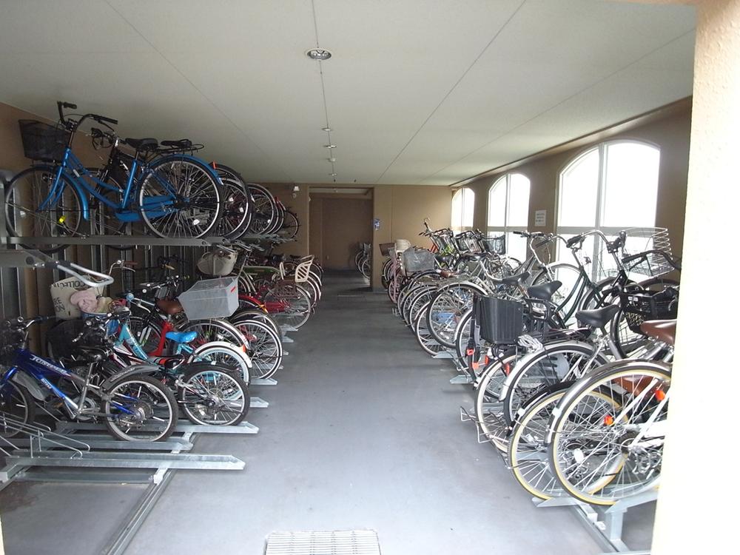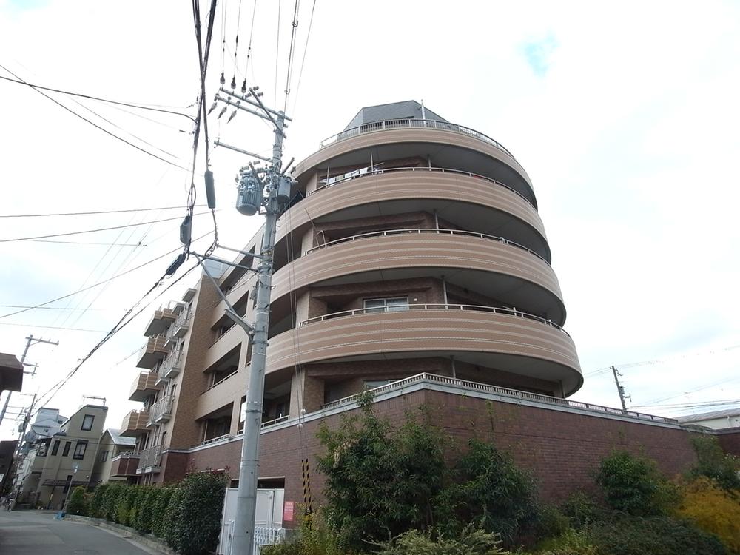|
|
Nishinomiya, Hyogo Prefecture
兵庫県西宮市
|
|
JR Tokaido Line "Koshienguchi" walk 13 minutes
JR東海道本線「甲子園口」歩13分
|
|
January 2004 architecture Roof balcony of 56.69 sq m is a feeling of freedom facing the whole room 3 direction room. Downstairs because of the parking lot, The room does not have a.
平成16年1月建築 56.69m2のルーフバルコニーは全居室に面した解放感のある3方角部屋。階下は駐車場の為、お部屋はございません。
|
|
January 2004 architecture Roof balcony of 56.69 sq m is a feeling of freedom facing the whole room 3 direction room. Downstairs because of the parking lot, The room does not have a. All room storage Yes
平成16年1月建築 56.69m2のルーフバルコニーは全居室に面した解放感のある3方角部屋。階下は駐車場の為、お部屋はございません。全居室収納有
|
Features pickup 特徴ピックアップ | | System kitchen / Bathroom Dryer / Corner dwelling unit / All room storage / Flat to the station / Japanese-style room / Washbasin with shower / 3 face lighting / 2 or more sides balcony / South balcony / Elevator / Warm water washing toilet seat / TV monitor interphone / Walk-in closet / water filter / Pets Negotiable / roof balcony / Floor heating / Delivery Box システムキッチン /浴室乾燥機 /角住戸 /全居室収納 /駅まで平坦 /和室 /シャワー付洗面台 /3面採光 /2面以上バルコニー /南面バルコニー /エレベーター /温水洗浄便座 /TVモニタ付インターホン /ウォークインクロゼット /浄水器 /ペット相談 /ルーフバルコニー /床暖房 /宅配ボックス |
Property name 物件名 | | Cerezo Court Koshien Arios セレッソコート甲子園アリオス |
Price 価格 | | 37,200,000 yen 3720万円 |
Floor plan 間取り | | 4LDK 4LDK |
Units sold 販売戸数 | | 1 units 1戸 |
Occupied area 専有面積 | | 80.7 sq m (center line of wall) 80.7m2(壁芯) |
Other area その他面積 | | Balcony area: 56.69 sq m , Roof balcony: 56.69 sq m (use fee 920 yen / Month) バルコニー面積:56.69m2、ルーフバルコニー:56.69m2(使用料920円/月) |
Whereabouts floor / structures and stories 所在階/構造・階建 | | Second floor / RC6 story 2階/RC6階建 |
Completion date 完成時期(築年月) | | January 2004 2004年1月 |
Address 住所 | | Nishinomiya, Hyogo Prefecture Koshienguchi 6 兵庫県西宮市甲子園口6 |
Traffic 交通 | | JR Tokaido Line "Koshienguchi" walk 13 minutes JR東海道本線「甲子園口」歩13分
|
Related links 関連リンク | | [Related Sites of this company] 【この会社の関連サイト】 |
Contact お問い合せ先 | | Kansai net real estate (Ltd.) TEL: 0800-603-3809 [Toll free] mobile phone ・ Also available from PHS
Caller ID is not notified
Please contact the "saw SUUMO (Sumo)"
If it does not lead, If the real estate company 関西ネット不動産(株)TEL:0800-603-3809【通話料無料】携帯電話・PHSからもご利用いただけます
発信者番号は通知されません
「SUUMO(スーモ)を見た」と問い合わせください
つながらない方、不動産会社の方は
|
Administrative expense 管理費 | | 9200 yen / Month (consignment (commuting)) 9200円/月(委託(通勤)) |
Repair reserve 修繕積立金 | | 9280 yen / Month 9280円/月 |
Time residents 入居時期 | | Consultation 相談 |
Whereabouts floor 所在階 | | Second floor 2階 |
Direction 向き | | North 北 |
Structure-storey 構造・階建て | | RC6 story RC6階建 |
Site of the right form 敷地の権利形態 | | Ownership 所有権 |
Use district 用途地域 | | One dwelling 1種住居 |
Company profile 会社概要 | | <Mediation> Governor of Hyogo Prefecture (2) No. 203747 Kansai net Real Estate Co., Ltd. Yubinbango663-8104 Nishinomiya, Hyogo Prefecture sun-cho 25-7 <仲介>兵庫県知事(2)第203747号関西ネット不動産(株)〒663-8104 兵庫県西宮市天道町25-7 |
Construction 施工 | | (Ltd.) blacksmith field builder (株)鍛冶田工務店 |
