Used Apartments » Kansai » Hyogo Prefecture » Nishinomiya
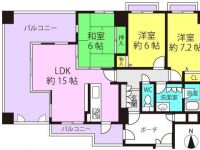 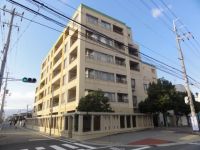
| | Nishinomiya, Hyogo Prefecture 兵庫県西宮市 |
| JR Tokaido Line "Koshienguchi" walk 18 minutes JR東海道本線「甲子園口」歩18分 |
| ☆ You can see the "Video" in the room ☆ ◆ Already the room renovation ◆ Independent-type four direction dwelling unit ◆ Permanent type full flat design of ☆ The LD floor heating ◆ Convenient counter kitchen Back door also available ☆室内の「動画」をご覧いただけます☆◆室内リフォーム済◆独立型四方角住戸◆永住型のフルフラット設計☆LDには床暖房◆便利なカウンターキッチン 勝手口も有り |
| Immediate Available, 2 along the line more accessible, System kitchen, Corner dwelling unit, Yang per good, All room storage, LDK15 tatami mats or moreese-style room, Face-to-face kitchen, 3 face lighting, 2 or more sides balcony, South balcony, Elevator, High speed Internet correspondence, The window in the bathroom, Ventilation good, Southwestward, All room 6 tatami mats or more, Delivery Box 即入居可、2沿線以上利用可、システムキッチン、角住戸、陽当り良好、全居室収納、LDK15畳以上、和室、対面式キッチン、3面採光、2面以上バルコニー、南面バルコニー、エレベーター、高速ネット対応、浴室に窓、通風良好、南西向き、全居室6畳以上、宅配ボックス |
Features pickup 特徴ピックアップ | | Immediate Available / 2 along the line more accessible / System kitchen / Bathroom Dryer / Corner dwelling unit / Yang per good / All room storage / LDK15 tatami mats or more / Japanese-style room / Washbasin with shower / Face-to-face kitchen / 3 face lighting / 2 or more sides balcony / South balcony / Elevator / High speed Internet correspondence / The window in the bathroom / Ventilation good / Southwestward / All room 6 tatami mats or more / Floor heating / Delivery Box 即入居可 /2沿線以上利用可 /システムキッチン /浴室乾燥機 /角住戸 /陽当り良好 /全居室収納 /LDK15畳以上 /和室 /シャワー付洗面台 /対面式キッチン /3面採光 /2面以上バルコニー /南面バルコニー /エレベーター /高速ネット対応 /浴室に窓 /通風良好 /南西向き /全居室6畳以上 /床暖房 /宅配ボックス | Property name 物件名 | | Wakore Ceres Wakakusa-cho ワコーレセレス若草町 | Price 価格 | | 31,800,000 yen 3180万円 | Floor plan 間取り | | 3LDK 3LDK | Units sold 販売戸数 | | 1 units 1戸 | Occupied area 専有面積 | | 75.55 sq m (center line of wall) 75.55m2(壁芯) | Other area その他面積 | | Balcony area: 26.85 sq m バルコニー面積:26.85m2 | Whereabouts floor / structures and stories 所在階/構造・階建 | | 3rd floor / RC6 story 3階/RC6階建 | Completion date 完成時期(築年月) | | July 2000 2000年7月 | Address 住所 | | Nishinomiya, Hyogo Prefecture Wakakusa-cho 1 兵庫県西宮市若草町1 | Traffic 交通 | | JR Tokaido Line "Koshienguchi" walk 18 minutes
Hanshin "Naruo" walk 17 minutes
Hanshin "Koshien" walk 20 minutes JR東海道本線「甲子園口」歩18分
阪神本線「鳴尾」歩17分
阪神本線「甲子園」歩20分
| Related links 関連リンク | | [Related Sites of this company] 【この会社の関連サイト】 | Person in charge 担当者より | | [Regarding this property.] One floor ・ Ventilation is good per yang in 4 direction room. Interior renovation completed. Two-sided balcony. There is a window in the bathroom. 【この物件について】ワンフロアー・4方角部屋で陽当たり通風良好です。内装リフォーム済。2面バルコニー。浴室に窓あり。 | Contact お問い合せ先 | | TEL: 0800-603-2244 [Toll free] mobile phone ・ Also available from PHS
Caller ID is not notified
Please contact the "saw SUUMO (Sumo)"
If it does not lead, If the real estate company TEL:0800-603-2244【通話料無料】携帯電話・PHSからもご利用いただけます
発信者番号は通知されません
「SUUMO(スーモ)を見た」と問い合わせください
つながらない方、不動産会社の方は
| Administrative expense 管理費 | | 8540 yen / Month (consignment (commuting)) 8540円/月(委託(通勤)) | Repair reserve 修繕積立金 | | 12,900 yen / Month 1万2900円/月 | Time residents 入居時期 | | Immediate available 即入居可 | Whereabouts floor 所在階 | | 3rd floor 3階 | Direction 向き | | Southwest 南西 | Renovation リフォーム | | October 2013 interior renovation completed (wall ・ floor) 2013年10月内装リフォーム済(壁・床) | Structure-storey 構造・階建て | | RC6 story RC6階建 | Site of the right form 敷地の権利形態 | | Ownership 所有権 | Parking lot 駐車場 | | Sky Mu 空無 | Company profile 会社概要 | | <Mediation> Governor of Hyogo Prefecture (3) The 203,199 No. Apamanshop real estate sales JR Tachibana store (stock) Apple Corporation Yubinbango660-0052 Amagasaki, Hyogo Prefecture Nanamatsu cho 1-3-1-148 Festa Tachibana South Building 1F <仲介>兵庫県知事(3)第203199号アパマンショップ不動産販売JR立花店(株)アップルコーポレイション〒660-0052 兵庫県尼崎市七松町1-3-1-148 フェスタ立花南館1F |
Floor plan間取り図 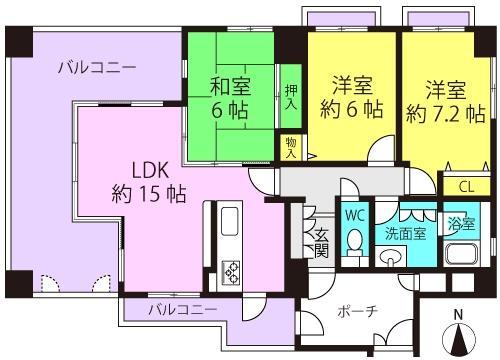 We have room renovation ☆
室内リフォームしております☆
Local appearance photo現地外観写真 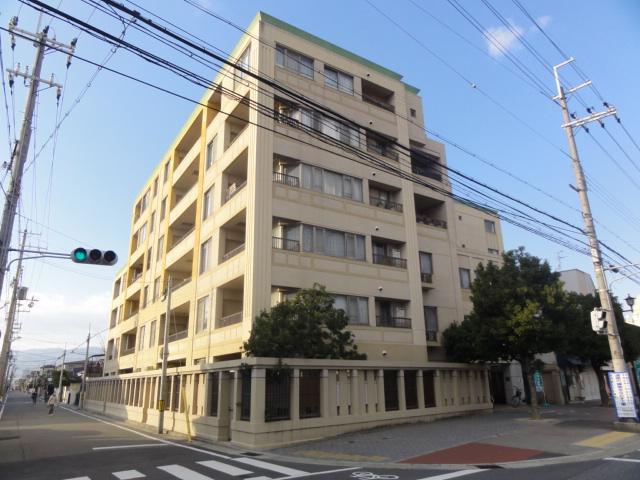 Western-style style of fashionable create local (12 May 2013) Shooting
洋館風のおしゃれ創り現地(2013年12月)撮影
Livingリビング 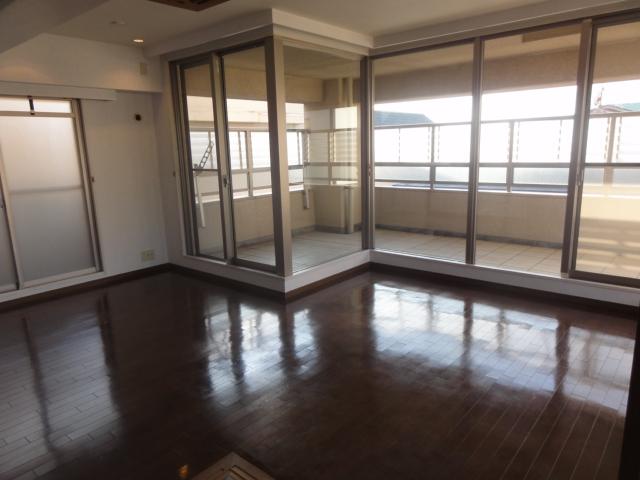 LDK about 15 Pledge Indoor (12 May 2013) Shooting
LDK約15帖
室内(2013年12月)撮影
Floor plan間取り図 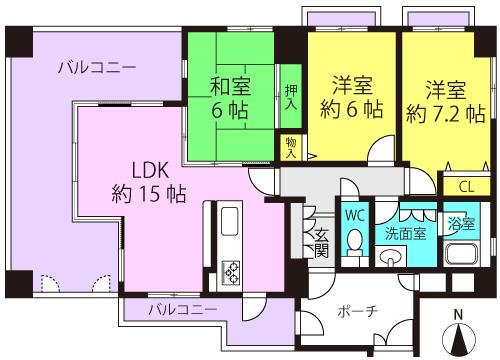 3LDK, Price 31,800,000 yen, Occupied area 75.55 sq m , Balcony area 26.85 sq m
3LDK、価格3180万円、専有面積75.55m2、バルコニー面積26.85m2
Local appearance photo現地外観写真 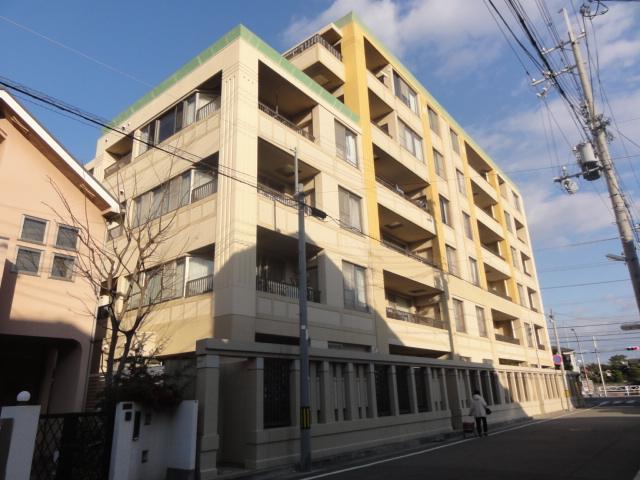 Create Western-style style fashionable Local (12 May 2013) Shooting
洋館風のおしゃれ創り
現地(2013年12月)撮影
Entranceエントランス 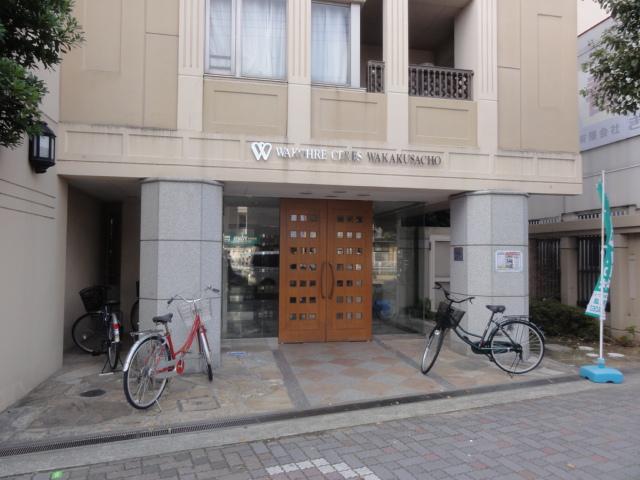 Common areas
共用部
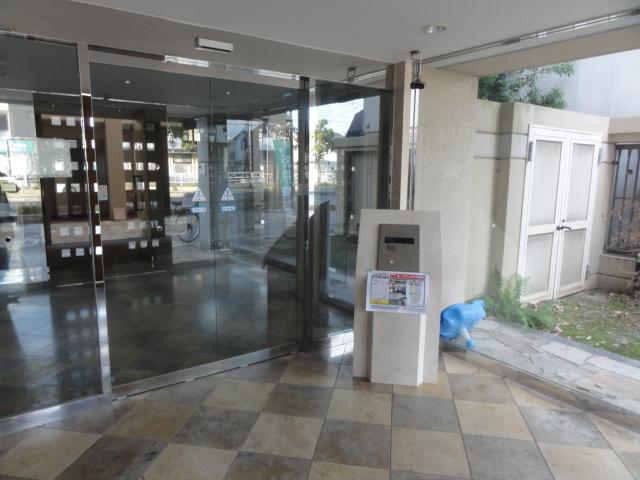 Common areas
共用部
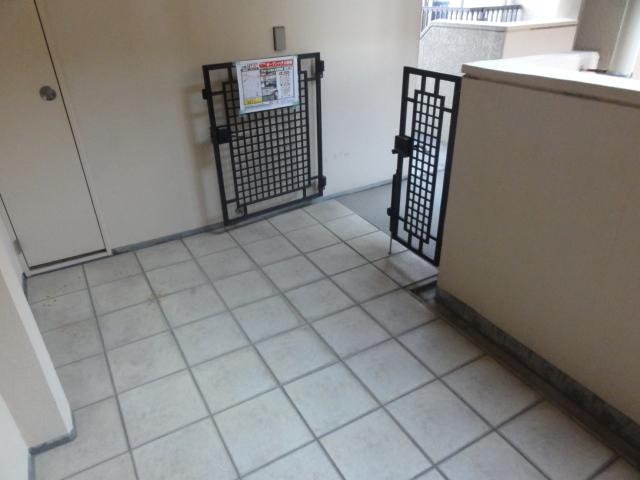 Spacious private porch ☆
広々専用ポーチ☆
Kitchenキッチン 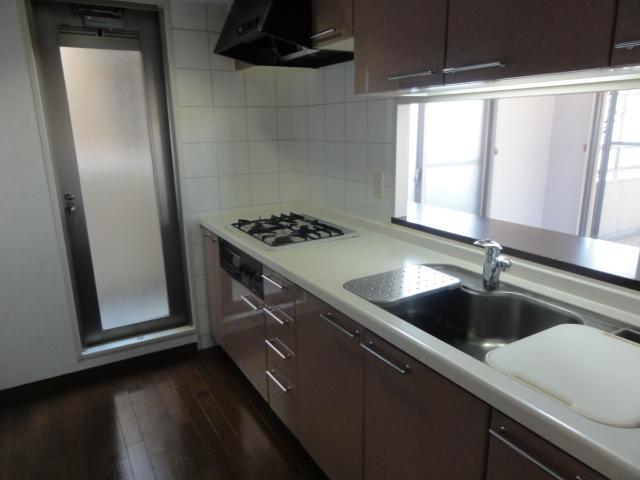 With counter face-to-face kitchen
カウンター付き対面キッチン
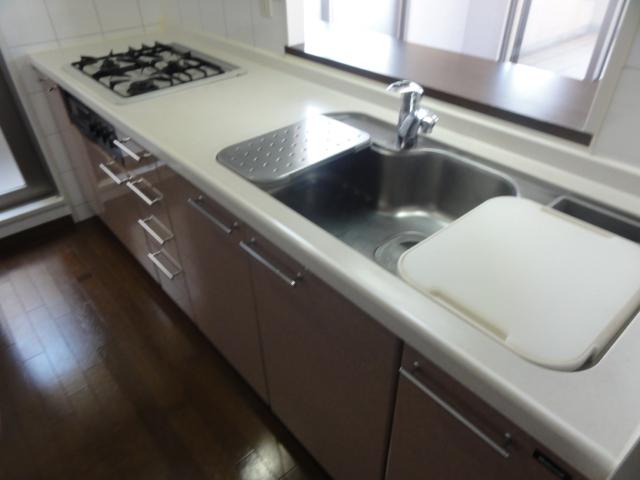 With counter face-to-face kitchen
カウンター付き対面キッチン
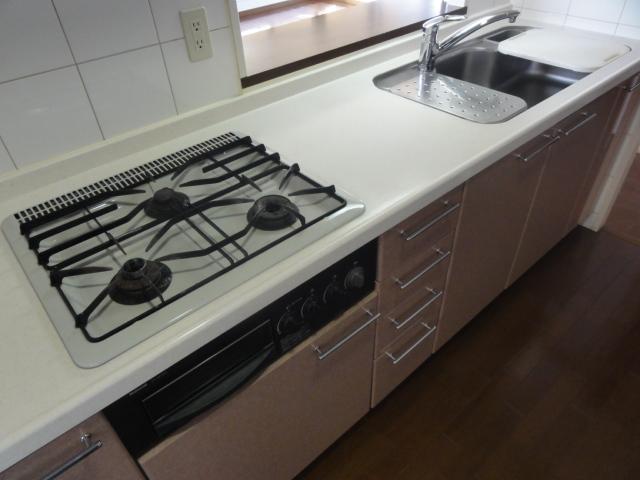 With counter face-to-face kitchen
カウンター付き対面キッチン
Livingリビング 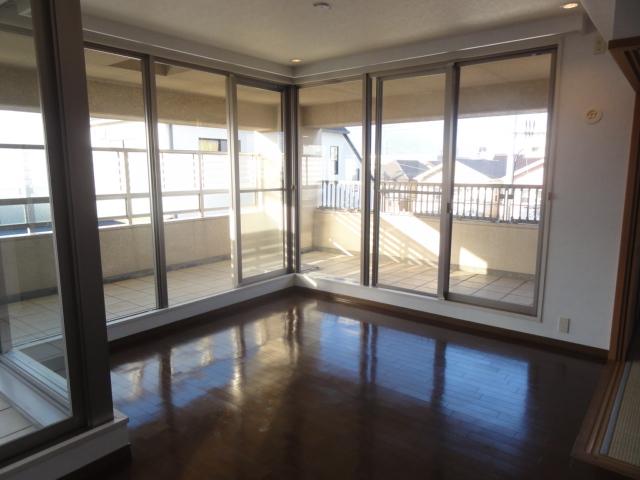 LDK about 15 Pledge
LDK約15帖
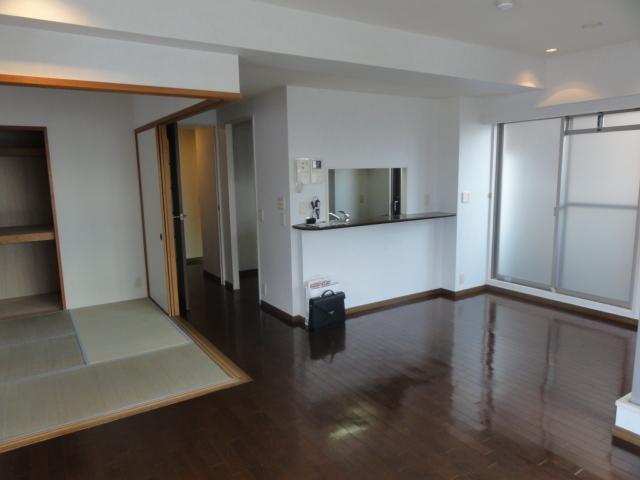 LDK about 15 Pledge
LDK約15帖
Balconyバルコニー 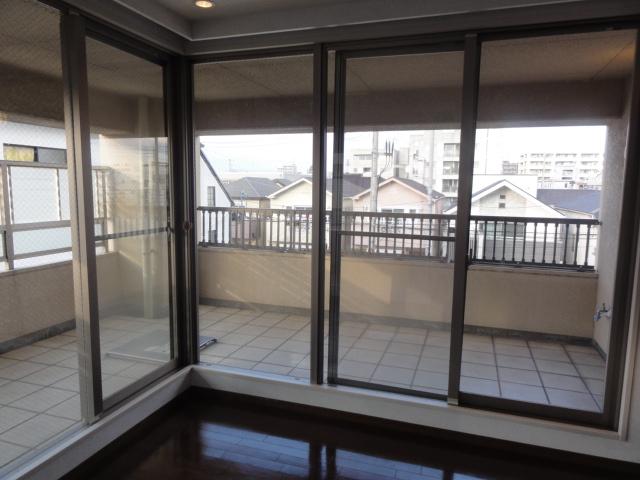 Of about 26 sq m to gather the family living
家族の集まるリビングに約26m2の
Wash basin, toilet洗面台・洗面所 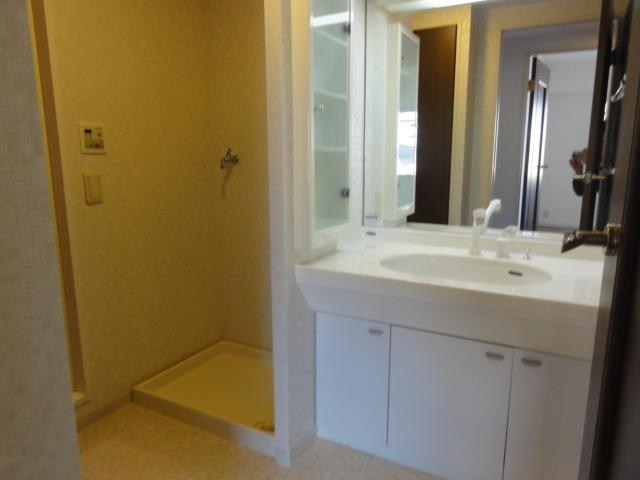 Washbasin with shower
シャワー付き洗面台
Bathroom浴室 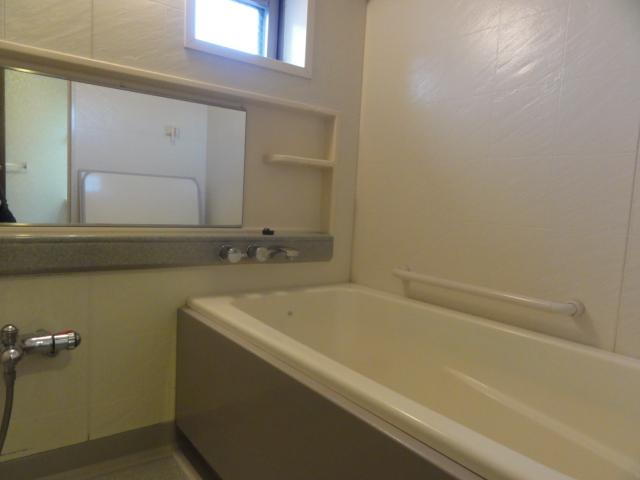 There is a small window happy in the bathroom ☆
浴室にうれしい小窓有り☆
Toiletトイレ 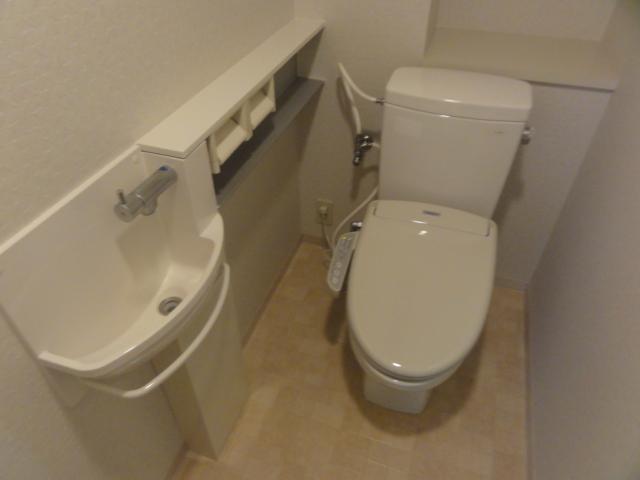 Bidet and with hand-wash
ウォシュレット&手洗い付き
Entrance玄関 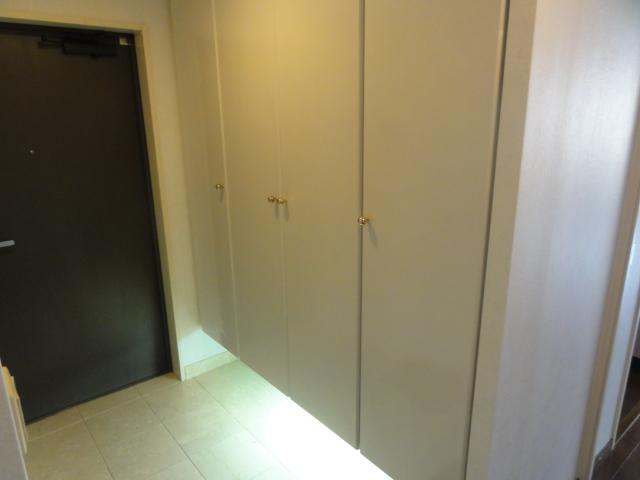 Spotlight on feet ☆
足元にスポットライト☆
Non-living roomリビング以外の居室 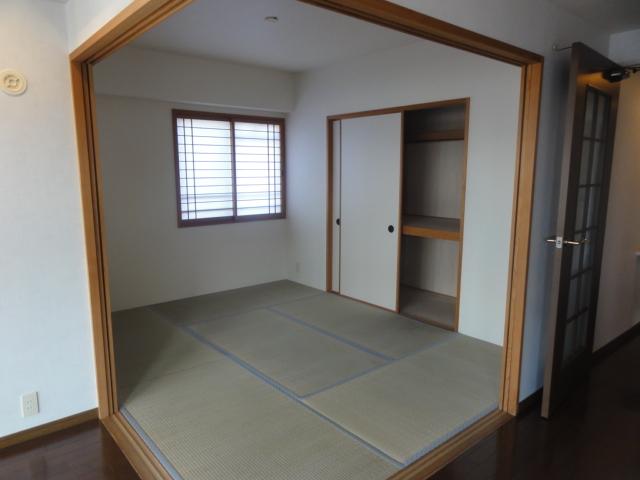 Indoor (12 May 2013) Shooting
室内(2013年12月)撮影
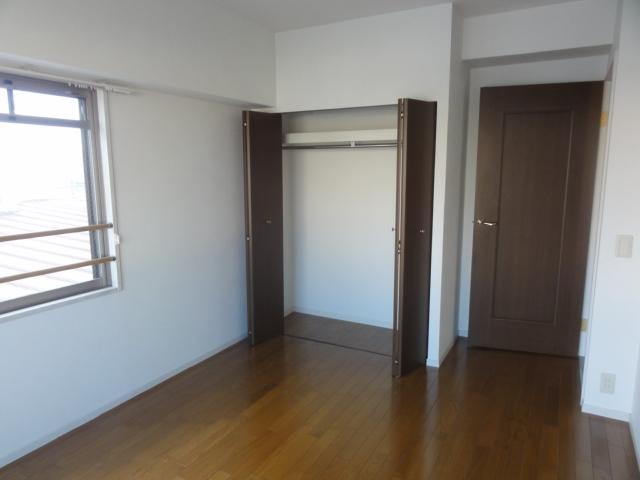 Indoor (12 May 2013) Shooting
室内(2013年12月)撮影
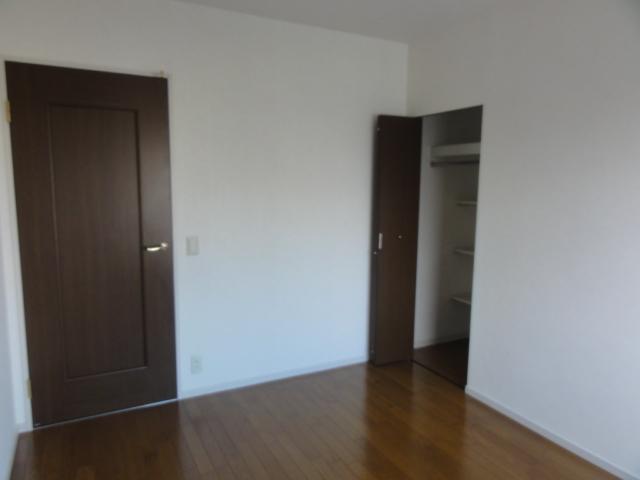 Indoor (12 May 2013) Shooting
室内(2013年12月)撮影
Supermarketスーパー 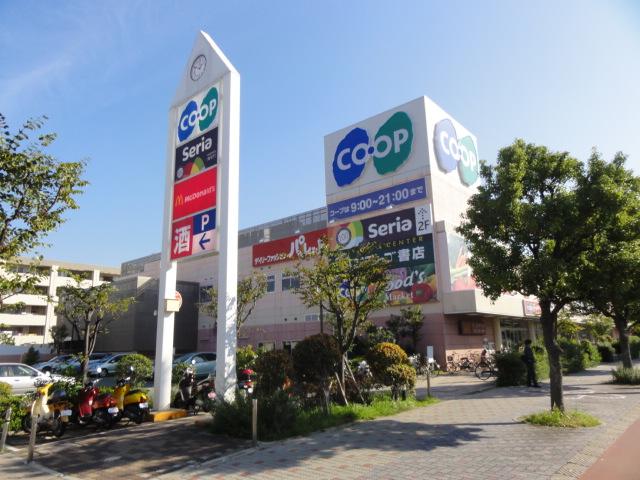 529m to Cope Nishinomiya east
コープ西宮東まで529m
Location
|























