Used Apartments » Kansai » Hyogo Prefecture » Nishinomiya
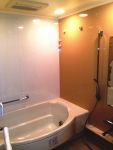 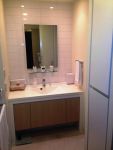
| | Nishinomiya, Hyogo Prefecture 兵庫県西宮市 |
| JR Tokaido Line "Nishinomiya" walk 4 minutes JR東海道本線「西宮」歩4分 |
| Corner dwelling unit, 2 or more sides balcony, Facing south, LDK15 tatami mats or more, System kitchen, Bathroom Dryer, Corresponding to the flat-35S, 2 along the line more accessible, All room storageese-style room, Bicycle-parking space, Elevator, Hot water 角住戸、2面以上バルコニー、南向き、LDK15畳以上、システムキッチン、浴室乾燥機、フラット35Sに対応、2沿線以上利用可、全居室収納、和室、駐輪場、エレベーター、温水 |
| ■ JR "Nishinomiya Station" 4-minute walk ■ Southwest Corner Room ■ June 2007 construction ■ Pets welcome breeding (Terms limit there) ■ living ・ Floor heating in the dining ■ With dishwasher in the kitchen counter ■JR「西宮駅」徒歩4分■南西角部屋■平成19年6月建築■ペット飼育可能(規約制限有り)■リビング・ダイニングに床暖房■カウンターキッチンには食洗機付き |
Features pickup 特徴ピックアップ | | Corresponding to the flat-35S / 2 along the line more accessible / Facing south / System kitchen / Bathroom Dryer / Corner dwelling unit / All room storage / LDK15 tatami mats or more / Japanese-style room / 2 or more sides balcony / Bicycle-parking space / Elevator / Warm water washing toilet seat / TV monitor interphone / High-function toilet / Dish washing dryer / water filter / Pets Negotiable / Delivery Box / Bike shelter フラット35Sに対応 /2沿線以上利用可 /南向き /システムキッチン /浴室乾燥機 /角住戸 /全居室収納 /LDK15畳以上 /和室 /2面以上バルコニー /駐輪場 /エレベーター /温水洗浄便座 /TVモニタ付インターホン /高機能トイレ /食器洗乾燥機 /浄水器 /ペット相談 /宅配ボックス /バイク置場 | Property name 物件名 | | Fuss Taju Nishinomiya [JR Nishinomiya Station 4-minute walk] ファスタージュ西ノ宮 【JR西宮駅徒歩4分】 | Price 価格 | | 37,900,000 yen 3790万円 | Floor plan 間取り | | 3LDK 3LDK | Units sold 販売戸数 | | 1 units 1戸 | Total units 総戸数 | | 34 units 34戸 | Occupied area 専有面積 | | 78.23 sq m (center line of wall) 78.23m2(壁芯) | Other area その他面積 | | Balcony area: 22.76 sq m バルコニー面積:22.76m2 | Whereabouts floor / structures and stories 所在階/構造・階建 | | 3rd floor / RC9 story 3階/RC9階建 | Completion date 完成時期(築年月) | | July 2007 2007年7月 | Address 住所 | | Nishinomiya, Hyogo Prefecture Tsutootsuka cho 兵庫県西宮市津門大塚町 | Traffic 交通 | | JR Tokaido Line "Nishinomiya" walk 4 minutes
Hankyu Imazu Line "Hanshinkokudo" walk 6 minutes
Hankyu Imazu Line "Imazu" walk 11 minutes JR東海道本線「西宮」歩4分
阪急今津線「阪神国道」歩6分
阪急今津線「今津」歩11分
| Related links 関連リンク | | [Related Sites of this company] 【この会社の関連サイト】 | Person in charge 担当者より | | Person in charge of real-estate and building Tohei KenJun Age: 20 Daigyokai Experience: 3 years Sumitomo Forestry Home Service Co., Ltd. Nishinomiya branch of Tohei KenJun is (Tohei Takezumi). "I am keeping in mind the introduction of per person per person of properties tailored to hope." 担当者宅建藤平 健純年齢:20代業界経験:3年住友林業ホームサービス株式会社 西宮支店の藤平 健純(ふじひら たけずみ)です。『お一人お一人のご希望に合わせた物件のご紹介を心掛けております』 | Contact お問い合せ先 | | TEL: 0800-603-0268 [Toll free] mobile phone ・ Also available from PHS
Caller ID is not notified
Please contact the "saw SUUMO (Sumo)"
If it does not lead, If the real estate company TEL:0800-603-0268【通話料無料】携帯電話・PHSからもご利用いただけます
発信者番号は通知されません
「SUUMO(スーモ)を見た」と問い合わせください
つながらない方、不動産会社の方は
| Administrative expense 管理費 | | 8180 yen / Month (consignment (commuting)) 8180円/月(委託(通勤)) | Repair reserve 修繕積立金 | | 7500 yen / Month 7500円/月 | Time residents 入居時期 | | Consultation 相談 | Whereabouts floor 所在階 | | 3rd floor 3階 | Direction 向き | | South 南 | Overview and notices その他概要・特記事項 | | Contact: Tohei KenJun 担当者:藤平 健純 | Structure-storey 構造・階建て | | RC9 story RC9階建 | Site of the right form 敷地の権利形態 | | Ownership 所有権 | Use district 用途地域 | | Two dwellings 2種住居 | Parking lot 駐車場 | | Sky Mu 空無 | Company profile 会社概要 | | <Mediation> Minister of Land, Infrastructure and Transport (14) Article 000220 No. Sumitomo Forestry Home Service Co., Ltd. Nishinomiya branch Yubinbango663-8204 Nishinomiya, Hyogo Prefecture Takamatsu-cho, 5-39 Pink building the third floor <仲介>国土交通大臣(14)第000220号住友林業ホームサービス(株)西宮支店〒663-8204 兵庫県西宮市高松町5-39 なでしこビル3階 | Construction 施工 | | (Ltd.) millet this Construction Industrial Co., Ltd. (株)粟本建設工業株式会社 |
Bathroom浴室 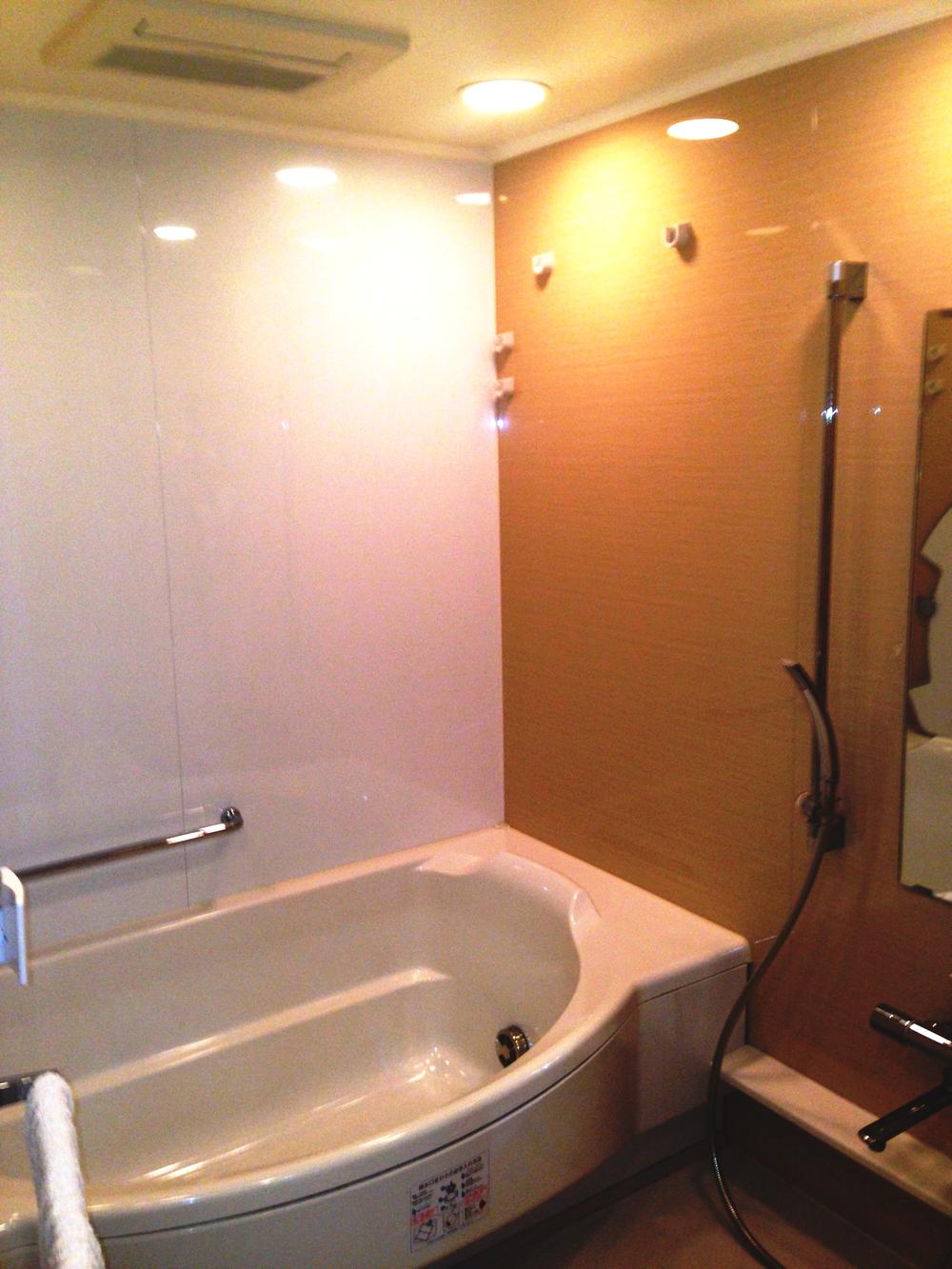 Bathroom 1618 size (12 May 2013) Shooting
浴室は1618サイズ(2013年12月)撮影
Wash basin, toilet洗面台・洗面所 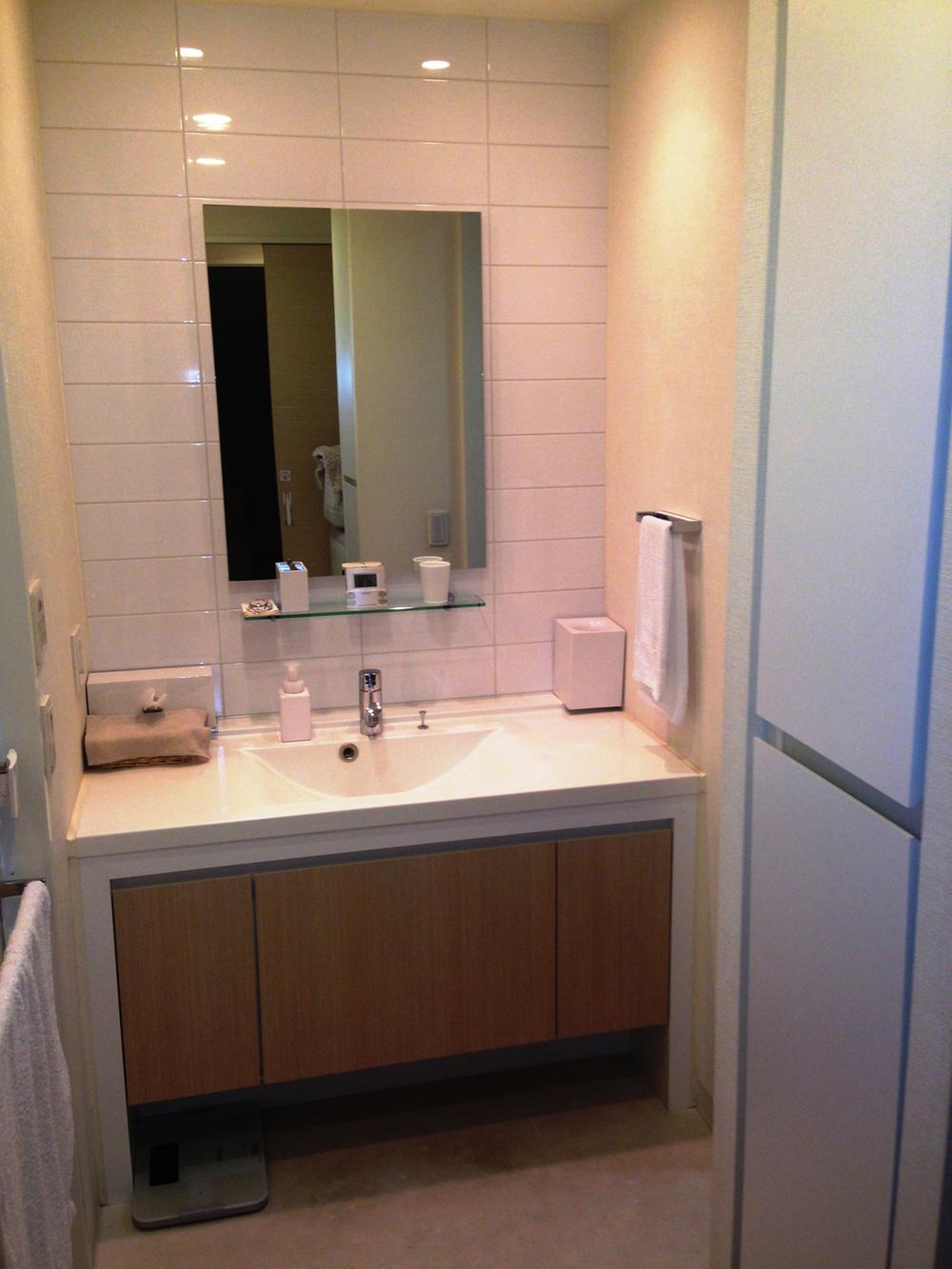 Indoor (12 May 2013) Shooting
室内(2013年12月)撮影
Kitchenキッチン 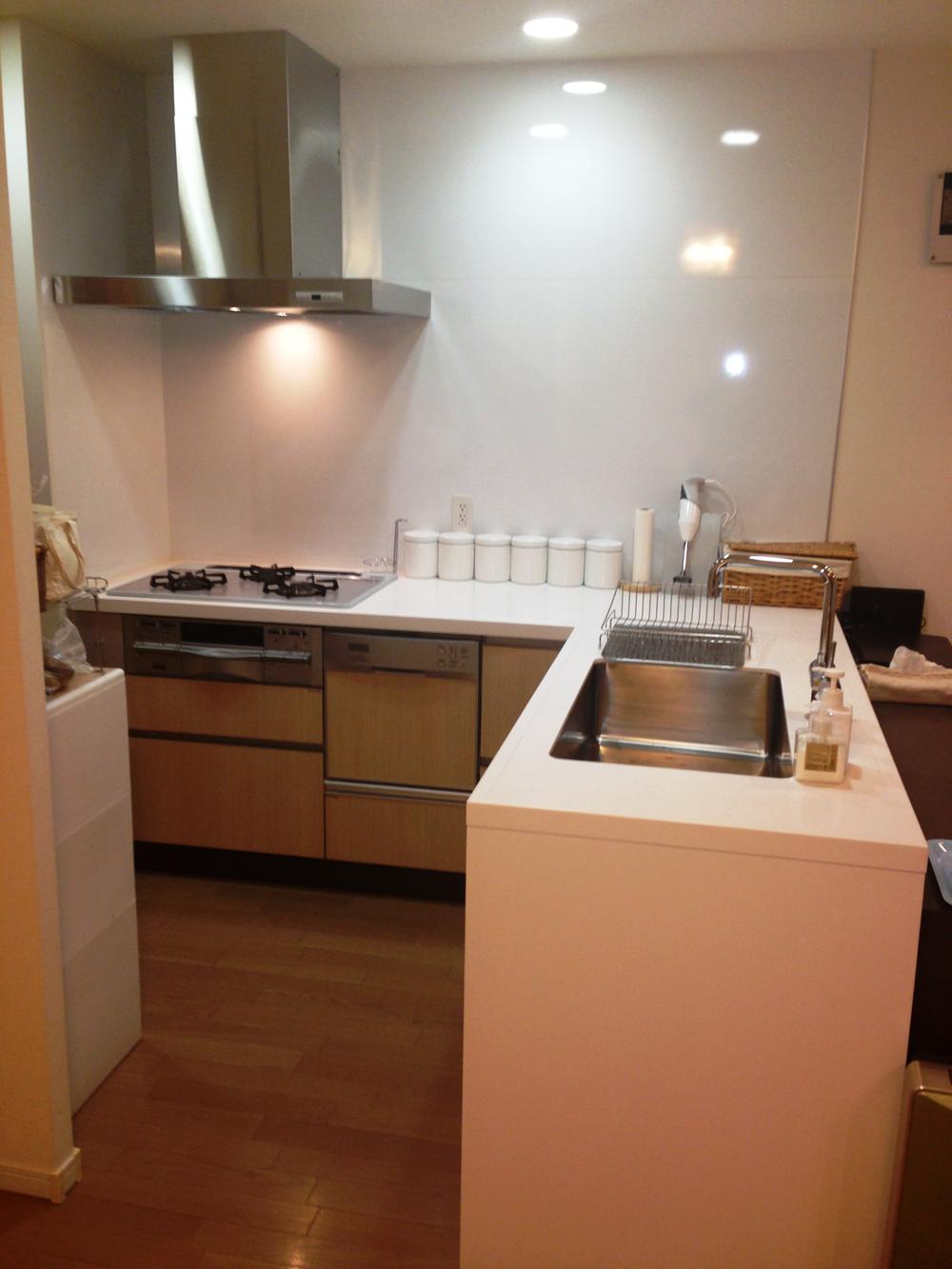 It is L-shaped counter kitchen. (With dishwasher) (December 2013) Shooting
L型のカウンターキッチンです。(食洗機付き)(2013年12月)撮影
Floor plan間取り図 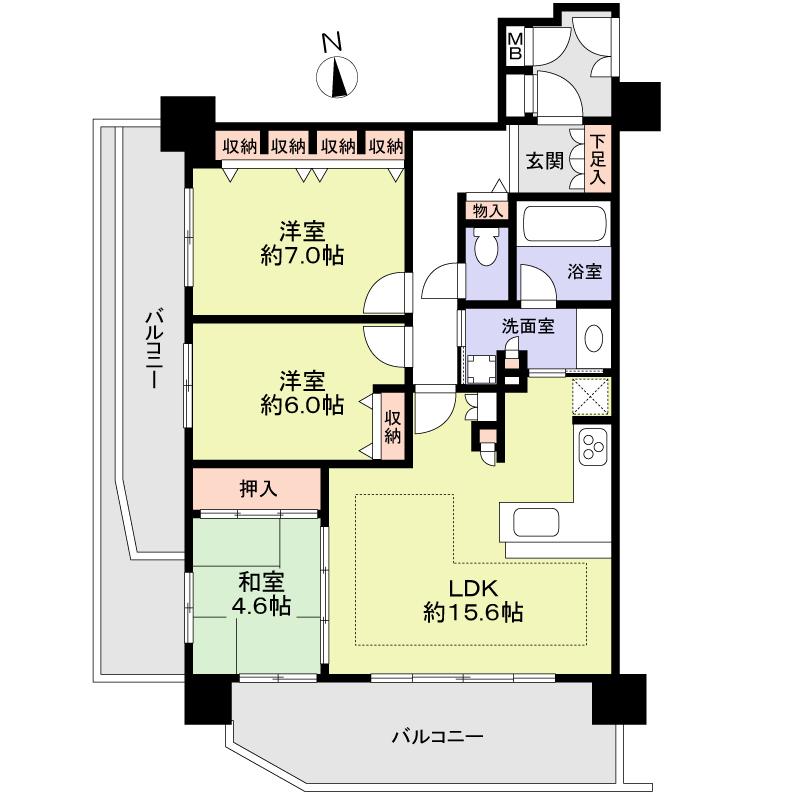 3LDK, Price 37,900,000 yen, Occupied area 78.23 sq m , Balcony area 22.76 sq m
3LDK、価格3790万円、専有面積78.23m2、バルコニー面積22.76m2
Local appearance photo現地外観写真 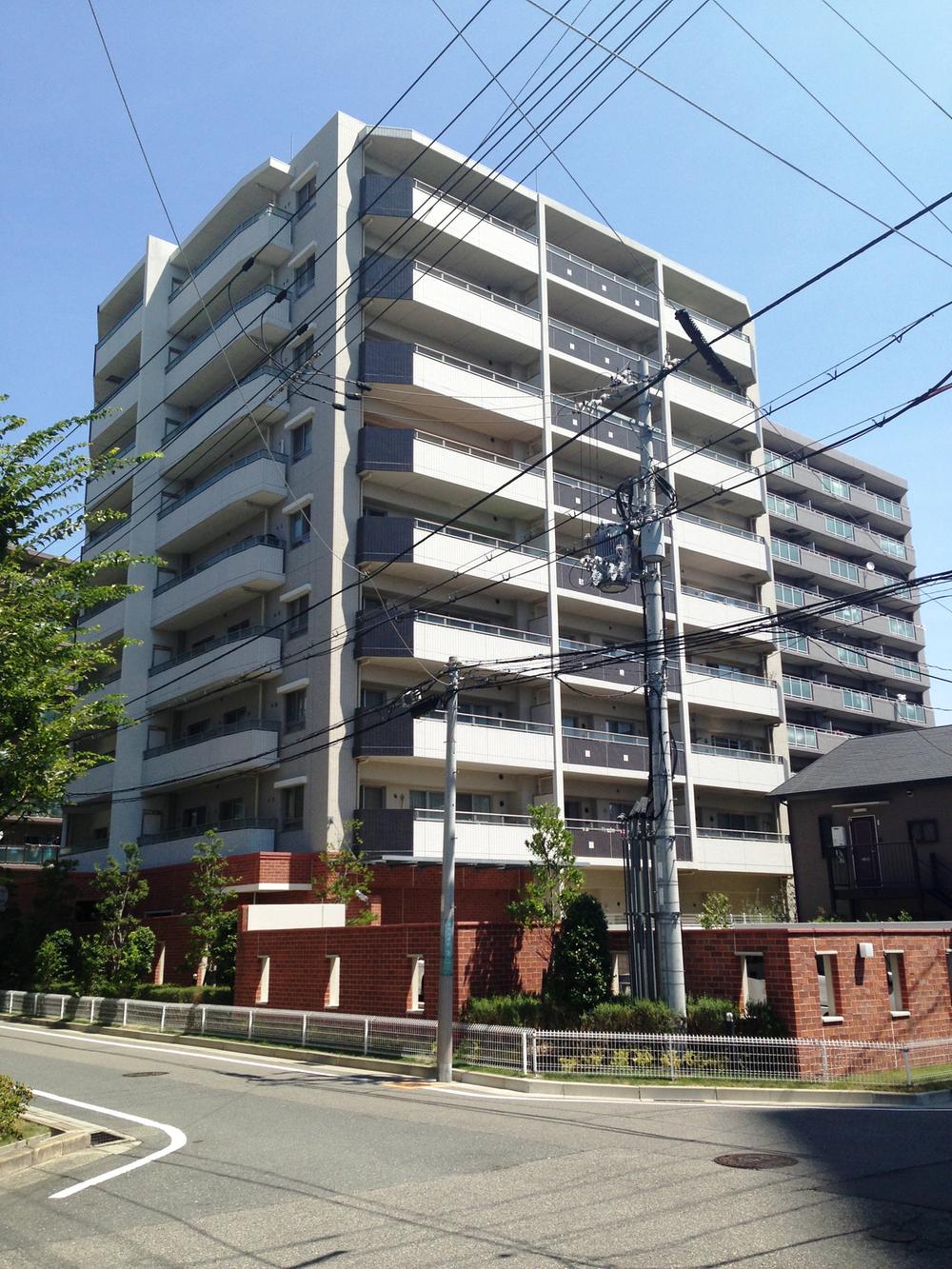 Local (June 2007 architecture) (12 May 2013) Shooting
現地(平成19年6月建築)(2013年12月)撮影
Livingリビング 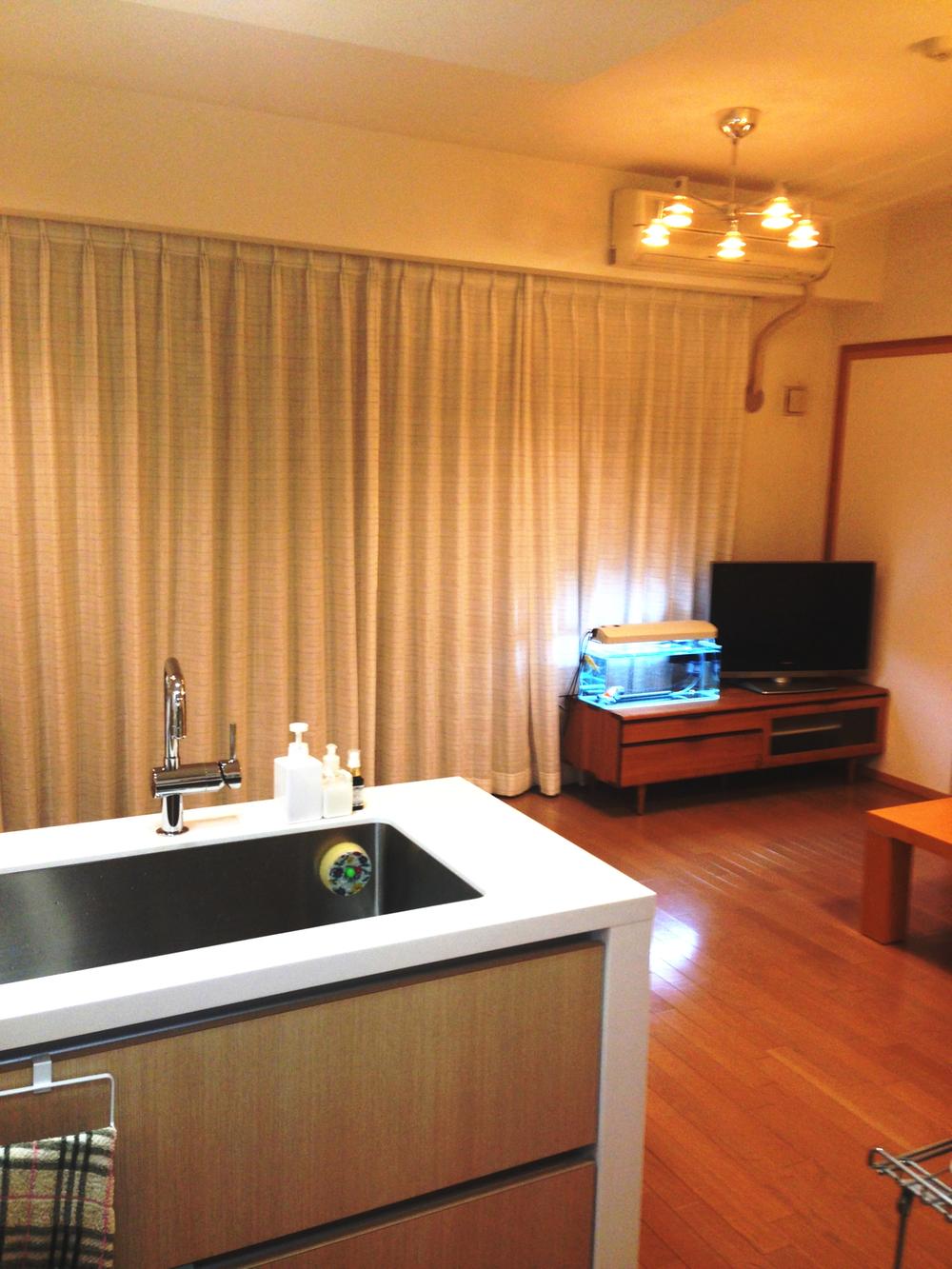 It overlooks the LDK from the kitchen. (December 2013) Shooting
キッチンからLDKを見渡せます。(2013年12月)撮影
Entrance玄関 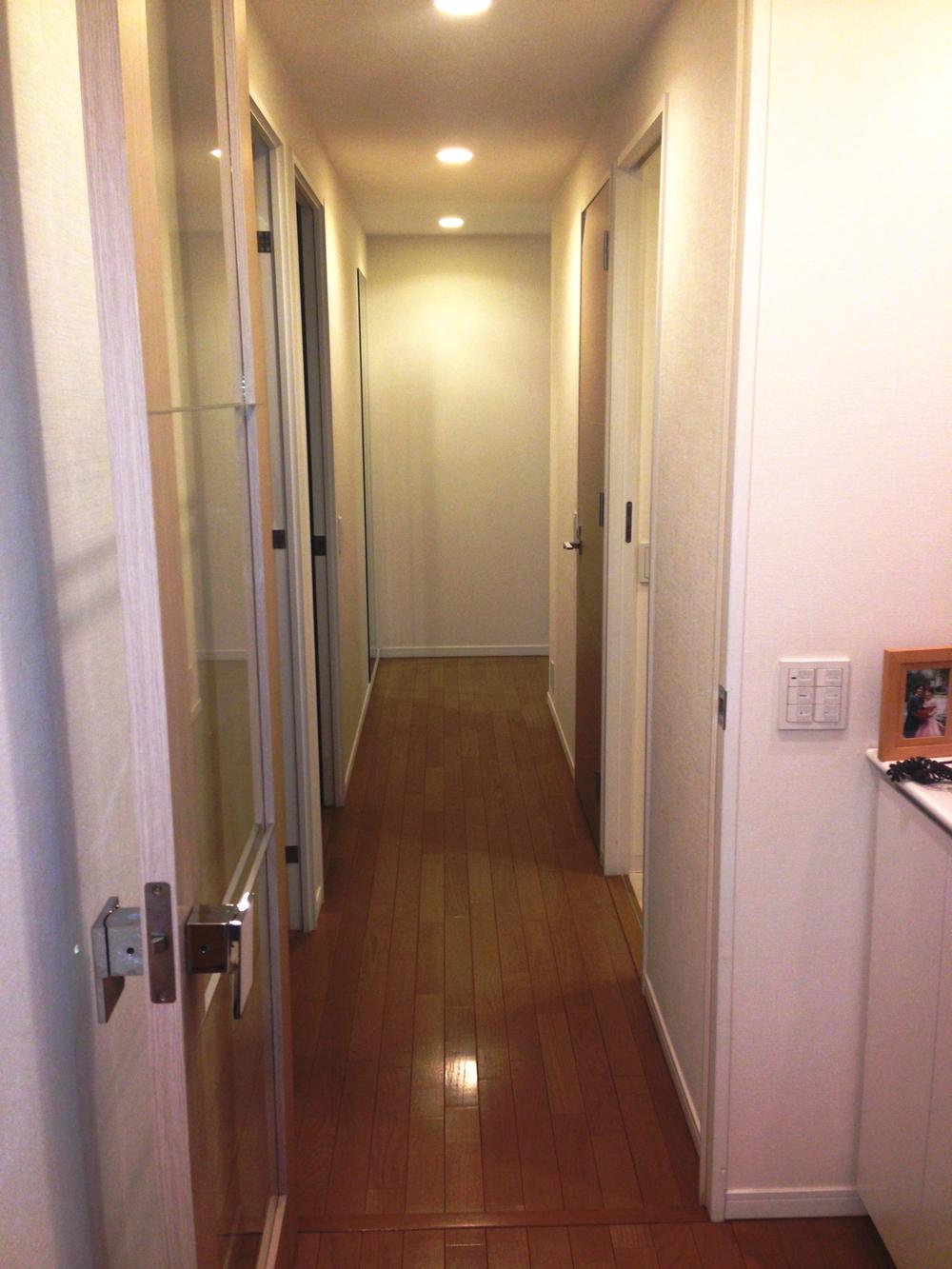 Local (12 May 2013) Shooting
現地(2013年12月)撮影
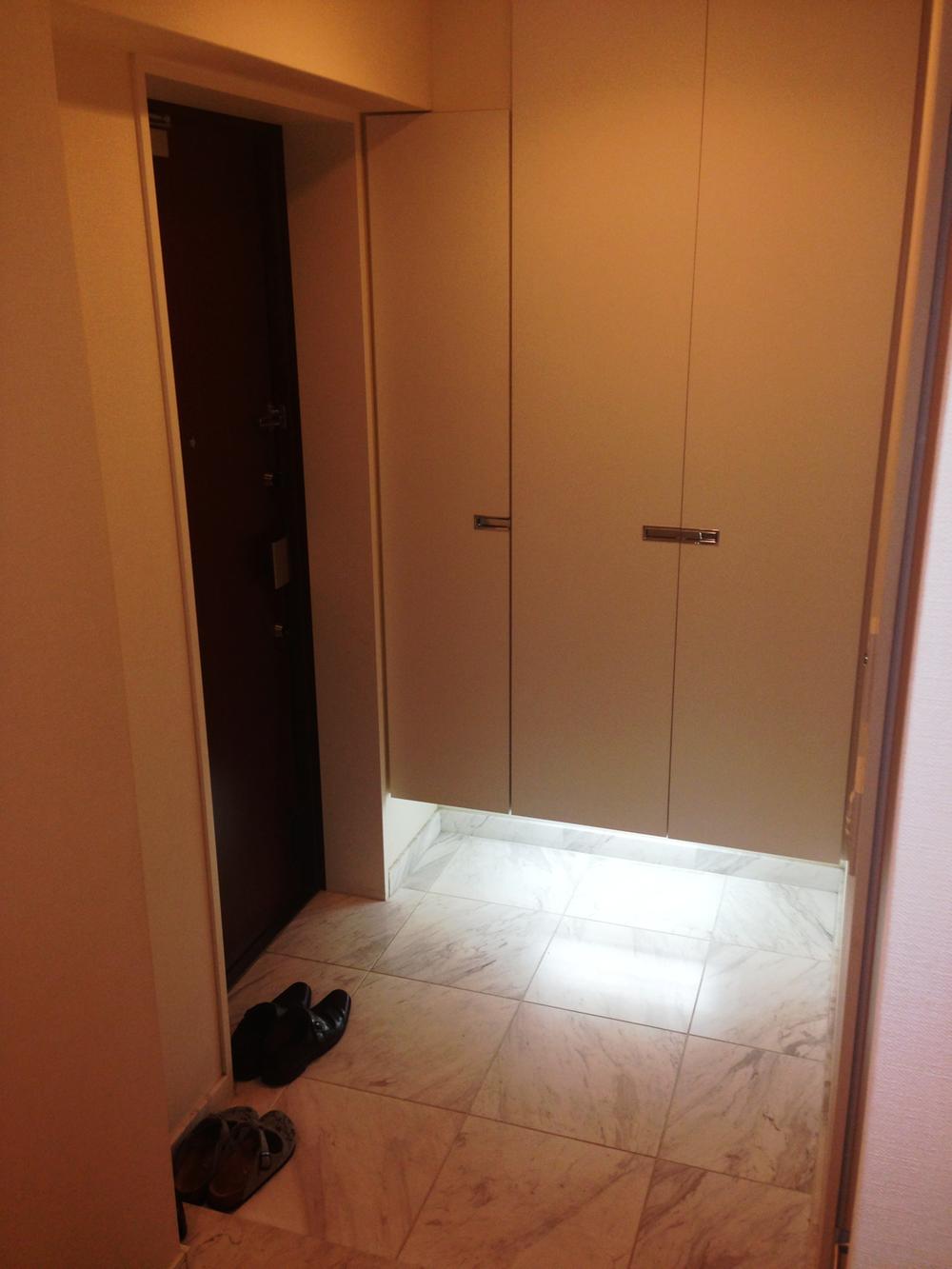 Local (12 May 2013) Shooting
現地(2013年12月)撮影
Local appearance photo現地外観写真 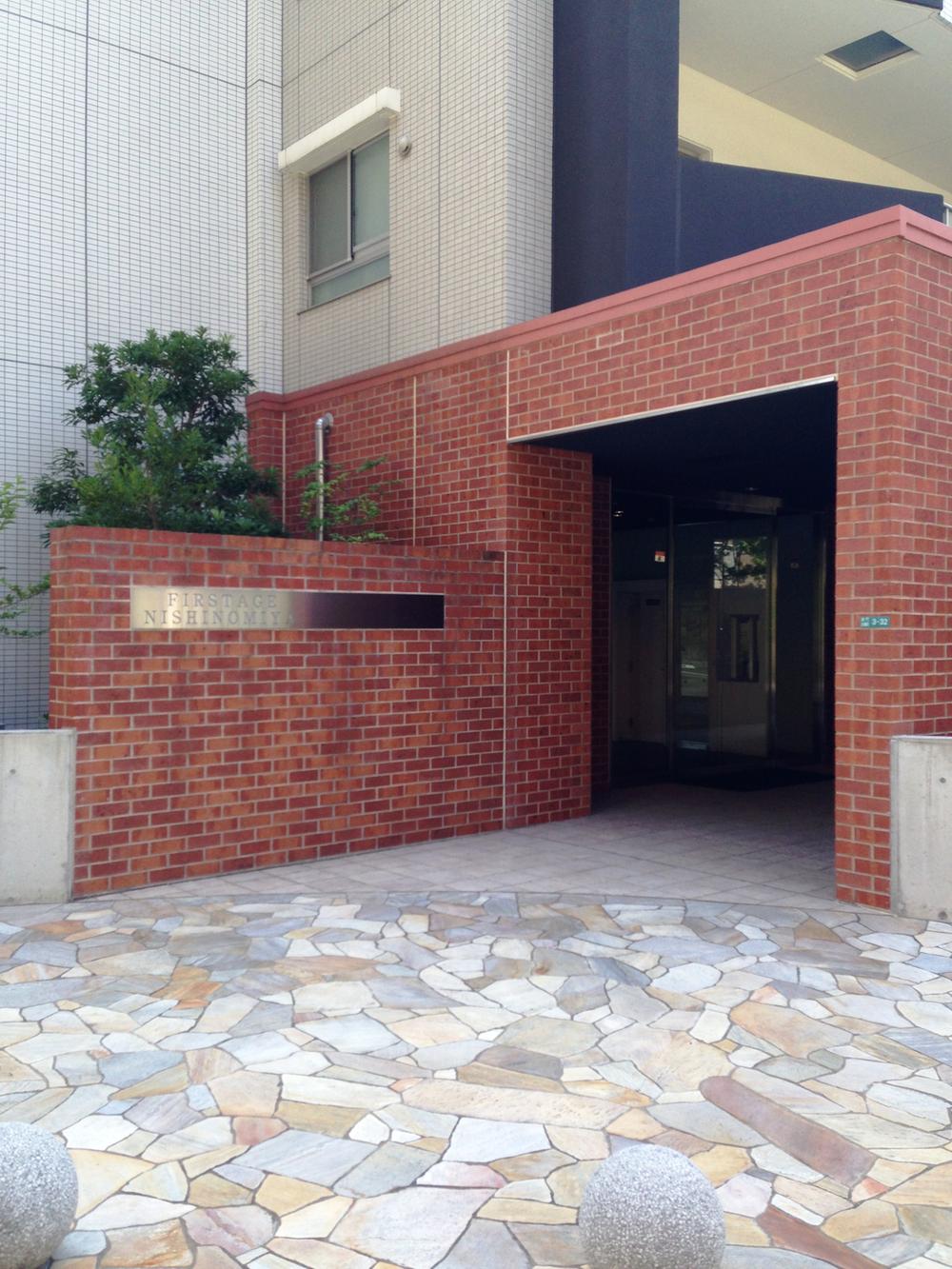 Local (12 May 2013) Shooting
現地(2013年12月)撮影
Other common areasその他共用部 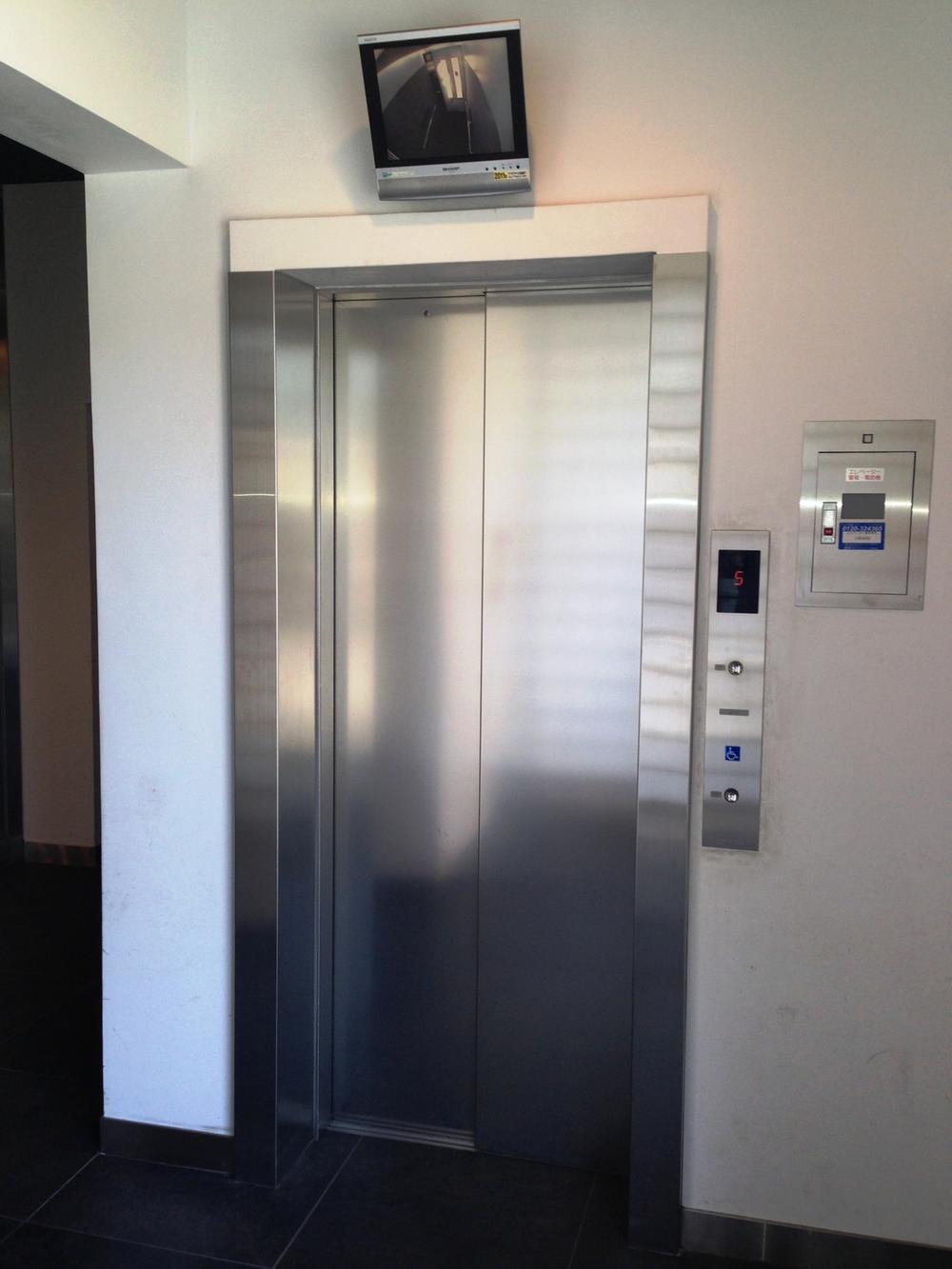 Common areas
共用部
Location
|











