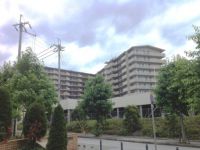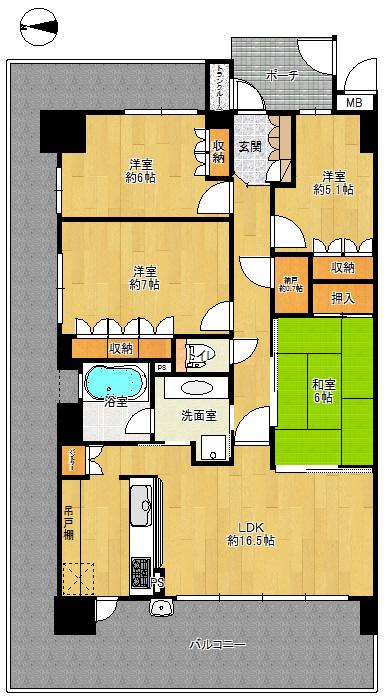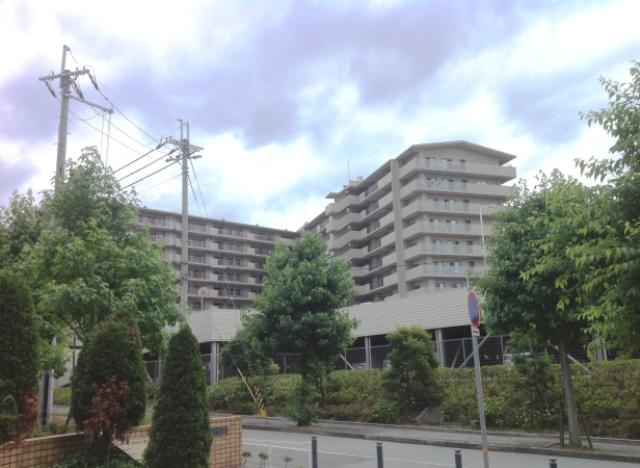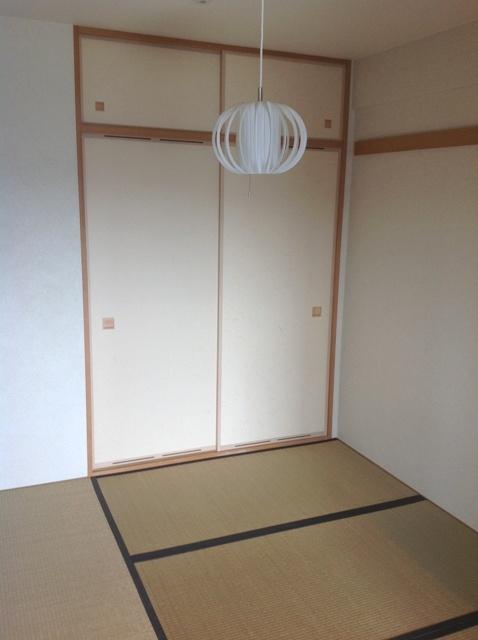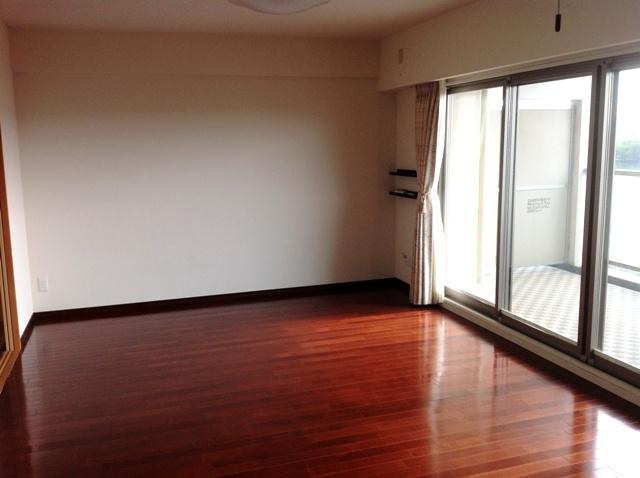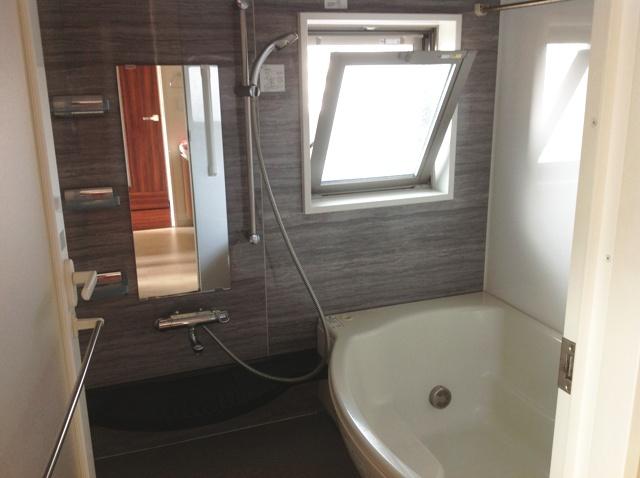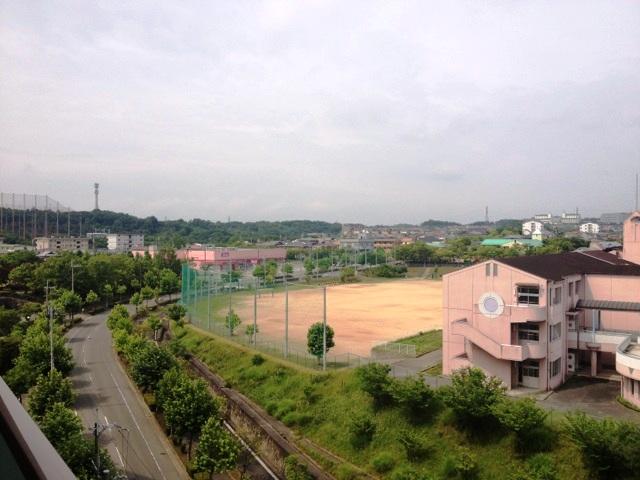|
|
Hyogo Prefecture Sanda
兵庫県三田市
|
|
Shintetsu Kōen-Toshi Line "Minami Udditaun" walk 9 minutes
神戸電鉄公園都市線「南ウッディタウン」歩9分
|
|
■ It is the room carefully your ■ February 2007 Built ■ Occupied area 91.16 sq m ■ 4LDK + S (storeroom)
■室内丁寧にお使いです■平成19年2月築 ■専有面積91.16m2 ■4LDK+S(納戸)
|
|
■ Northwest corner room ■ 3 direction per ventilation good (east ・ North ・ West) ■ 8 floor per good ventilation ■ With trunk room ■ Balcony width of about 2.3m Yes ■ L ・ The D There floor heating ■ Pet breeding Allowed (Terms limits have) ■ There is a window in the bathroom
■北西角部屋■3方角につき通風良好(東・北・西)■8階部分につき通風良好■トランクルーム付■バルコニー幅約2.3m有■L・Dには床暖房有り■ペット飼育可(規約制限有)■浴室に窓有り
|
Features pickup 特徴ピックアップ | | Corner dwelling unit / LDK15 tatami mats or more / Japanese-style room / 2 or more sides balcony / The window in the bathroom / Ventilation good / Good view 角住戸 /LDK15畳以上 /和室 /2面以上バルコニー /浴室に窓 /通風良好 /眺望良好 |
Property name 物件名 | | San Forte Udditaun Suzukakedai サンフォルテウッディタウンすずかけ台 |
Price 価格 | | 24,800,000 yen 2480万円 |
Floor plan 間取り | | 4LDK + S (storeroom) 4LDK+S(納戸) |
Units sold 販売戸数 | | 1 units 1戸 |
Total units 総戸数 | | 159 units 159戸 |
Occupied area 専有面積 | | 91.16 sq m (27.57 tsubo) (center line of wall) 91.16m2(27.57坪)(壁芯) |
Other area その他面積 | | Balcony area: 41.12 sq m バルコニー面積:41.12m2 |
Whereabouts floor / structures and stories 所在階/構造・階建 | | 8th floor / RC10 story 8階/RC10階建 |
Completion date 完成時期(築年月) | | February 2007 2007年2月 |
Address 住所 | | Hyogo Prefecture Sanda Suzukakedai 4 兵庫県三田市すずかけ台4 |
Traffic 交通 | | Shintetsu Kōen-Toshi Line "Minami Udditaun" walk 9 minutes 神戸電鉄公園都市線「南ウッディタウン」歩9分
|
Related links 関連リンク | | [Related Sites of this company] 【この会社の関連サイト】 |
Person in charge 担当者より | | Rep Taniguchi Sell Takuya real estate ・ Anyone who tries to buy, Please consult with Taniguchi. I will do my best as be greeted a new start of our customers in good shape hard. 担当者谷口 拓也不動産を売却・購入しようという方、谷口にご相談下さい。お客様の新たなスタートを良い形で迎えられる様に一生懸命頑張ります。 |
Contact お問い合せ先 | | TEL: 0800-603-0987 [Toll free] mobile phone ・ Also available from PHS
Caller ID is not notified
Please contact the "saw SUUMO (Sumo)"
If it does not lead, If the real estate company TEL:0800-603-0987【通話料無料】携帯電話・PHSからもご利用いただけます
発信者番号は通知されません
「SUUMO(スーモ)を見た」と問い合わせください
つながらない方、不動産会社の方は
|
Administrative expense 管理費 | | 9960 yen / Month (consignment (cyclic)) 9960円/月(委託(巡回)) |
Repair reserve 修繕積立金 | | 8200 yen / Month 8200円/月 |
Expenses 諸費用 | | Autonomous membership fee: 300 yen / Month 自治会費:300円/月 |
Time residents 入居時期 | | Immediate available 即入居可 |
Whereabouts floor 所在階 | | 8th floor 8階 |
Direction 向き | | East 東 |
Overview and notices その他概要・特記事項 | | Contact: Taniguchi Takuya 担当者:谷口 拓也 |
Structure-storey 構造・階建て | | RC10 story RC10階建 |
Site of the right form 敷地の権利形態 | | Ownership 所有権 |
Use district 用途地域 | | One middle and high 1種中高 |
Parking lot 駐車場 | | Sky Mu 空無 |
Company profile 会社概要 | | <Seller> Minister of Land, Infrastructure and Transport (11) Kansai Sekiwa Real Estate No. 002343 (Ltd.) Nishinomiya office Yubinbango662-0978 Nishinomiya, Hyogo Prefecture Sanjo-cho 10-2 NTT Nishinomiya building <売主>国土交通大臣(11)第002343号積和不動産関西(株)西宮営業所〒662-0978 兵庫県西宮市産所町10-2 NTT西宮ビル |
Construction 施工 | | HASEKO Corporation (株)長谷工コーポレーション |

