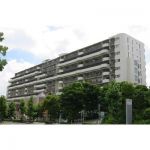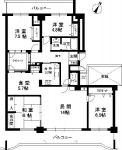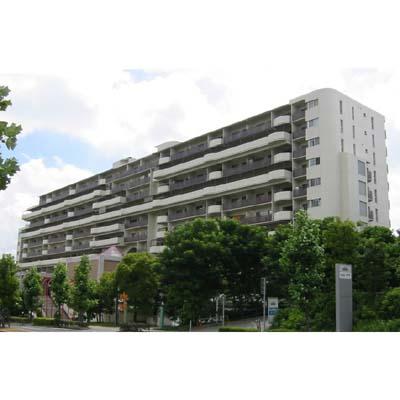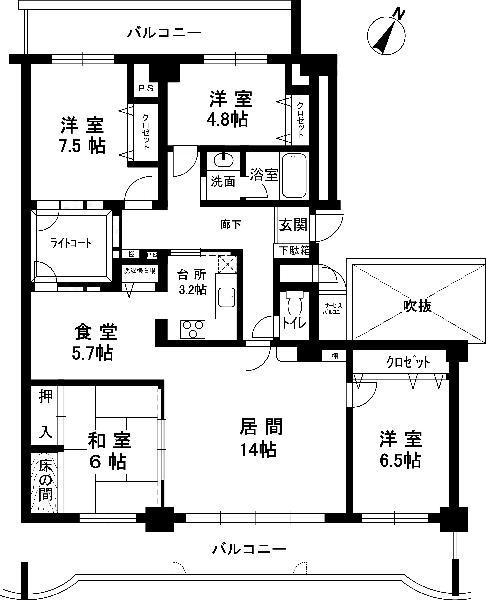|
|
Hyogo Prefecture Sanda
兵庫県三田市
|
|
Shintetsu Kōen-Toshi Line "Minami Udditaun" walk 3 minutes
神戸電鉄公園都市線「南ウッディタウン」歩3分
|
|
4LDK type of spacious footprint 106.59 sq m! Elevator stop floor! Pet breeding possible Mansion is (Terms limits have). 2013 December is a room renovation will be completed.
広々専有面積106.59m2の4LDKタイプ!エレベーター停止階!ペット飼育可能マンション(規約制限有)です。平成25年12月室内リフォーム完了予定です。
|
Features pickup 特徴ピックアップ | | LDK20 tatami mats or more / Yang per good / All room storage / Flat to the station / Japanese-style room / High floor / 2 or more sides balcony / Southeast direction / Elevator / Warm water washing toilet seat / Leafy residential area / Pets Negotiable / Flat terrain LDK20畳以上 /陽当り良好 /全居室収納 /駅まで平坦 /和室 /高層階 /2面以上バルコニー /東南向き /エレベーター /温水洗浄便座 /緑豊かな住宅地 /ペット相談 /平坦地 |
Property name 物件名 | | Udditaun Suzukakedai Urban Comfort ウッディタウンすずかけ台アーバンコンフォート |
Price 価格 | | 16.8 million yen 1680万円 |
Floor plan 間取り | | 4LDK 4LDK |
Units sold 販売戸数 | | 1 units 1戸 |
Total units 総戸数 | | 136 units 136戸 |
Occupied area 専有面積 | | 106.59 sq m (center line of wall) 106.59m2(壁芯) |
Other area その他面積 | | Balcony area: 31.35 sq m バルコニー面積:31.35m2 |
Whereabouts floor / structures and stories 所在階/構造・階建 | | 9 floor / RC10 basement floor 2-story 9階/RC10階地下2階建 |
Completion date 完成時期(築年月) | | July 1990 1990年7月 |
Address 住所 | | Hyogo Prefecture Sanda Suzukakedai 2 兵庫県三田市すずかけ台2 |
Traffic 交通 | | Shintetsu Kōen-Toshi Line "Minami Udditaun" walk 3 minutes 神戸電鉄公園都市線「南ウッディタウン」歩3分
|
Person in charge 担当者より | | The person in charge Tanaka 担当者田中 |
Contact お問い合せ先 | | TEL: 0800-603-1272 [Toll free] mobile phone ・ Also available from PHS
Caller ID is not notified
Please contact the "saw SUUMO (Sumo)"
If it does not lead, If the real estate company TEL:0800-603-1272【通話料無料】携帯電話・PHSからもご利用いただけます
発信者番号は通知されません
「SUUMO(スーモ)を見た」と問い合わせください
つながらない方、不動産会社の方は
|
Administrative expense 管理費 | | 9280 yen / Month (consignment (commuting)) 9280円/月(委託(通勤)) |
Repair reserve 修繕積立金 | | 20,260 yen / Month 2万260円/月 |
Expenses 諸費用 | | Hot water supply basic fee: 3500 yen / Month 給湯基本料:3500円/月 |
Time residents 入居時期 | | Consultation 相談 |
Whereabouts floor 所在階 | | 9 floor 9階 |
Direction 向き | | Southeast 南東 |
Renovation リフォーム | | December 2013 interior renovation completed (wall ・ floor) 2013年12月内装リフォーム済(壁・床) |
Overview and notices その他概要・特記事項 | | Contact: Tanaka 担当者:田中 |
Structure-storey 構造・階建て | | RC10 basement floor 2-story RC10階地下2階建 |
Site of the right form 敷地の権利形態 | | Ownership 所有権 |
Use district 用途地域 | | One middle and high 1種中高 |
Company profile 会社概要 | | <Mediation> Minister of Land, Infrastructure and Transport (11) No. 002287 (Corporation) Japan Living Service Co., Ltd. Mita office Yubinbango669-1529 Sanda City center-cho, 10-1 (Mita Central Casa first floor) <仲介>国土交通大臣(11)第002287号(株)日住サービス三田営業所〒669-1529 兵庫県三田市中央町10-1 (三田セントラルカーサ1階) |
Construction 施工 | | Fujita Corporation フジタ工業 |



