2014May
18,800,000 yen, 4LDK, 97.94 sq m
Used Apartments » Kansai » Hyogo Prefecture » Sanda
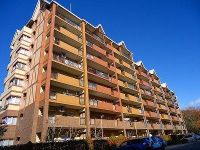 
| | Hyogo Prefecture Sanda 兵庫県三田市 |
| Shintetsu Kōen-Toshi Line "Minami Udditaun" walk 10 minutes 神戸電鉄公園都市線「南ウッディタウン」歩10分 |
| ● Shintetsu Kōen-Toshi Line "Minami Udditaun" station a 10-minute walk ● facing south, Yang per per southwest angle room ・ Ventilation is good is a floor plan of 4LDK of ● 97.94 sq m ● elevator floor stop ●神戸電鉄公園都市線「南ウッディタウン」駅徒歩10分●南向き、南西角部屋につき陽当り・通風良好です●97.94m2の4LDKの間取りです●エレベータ各階停止 |
| ● indoor renovated history ・ H25. 10 May Water heater replacement ・ H21. 8 May Cross Chokawa (wall only) See floor heating installation certainly once not on the south side Western-style 6 Pledge. We look forward to Contact Us. ●室内改装履歴・H25.10月 給湯器交換・H21.8月 クロス張替(壁のみ) 南側洋室6帖に床暖房設置ぜひ一度ご覧くださいませ。お問合せお待ちしております。 |
Features pickup 特徴ピックアップ | | See the mountain / Facing south / System kitchen / Corner dwelling unit / Yang per good / All room storage / A quiet residential area / LDK15 tatami mats or more / High floor / Face-to-face kitchen / South balcony / Leafy residential area / Ventilation good / All living room flooring / Good view 山が見える /南向き /システムキッチン /角住戸 /陽当り良好 /全居室収納 /閑静な住宅地 /LDK15畳以上 /高層階 /対面式キッチン /南面バルコニー /緑豊かな住宅地 /通風良好 /全居室フローリング /眺望良好 | Property name 物件名 | | Parkside Suzukakedai 15 Building パークサイドすずかけ台 15号棟 | Price 価格 | | 18,800,000 yen 1880万円 | Floor plan 間取り | | 4LDK 4LDK | Units sold 販売戸数 | | 1 units 1戸 | Total units 総戸数 | | 50 units 50戸 | Occupied area 専有面積 | | 97.94 sq m (center line of wall) 97.94m2(壁芯) | Other area その他面積 | | Balcony area: 11.77 sq m バルコニー面積:11.77m2 | Whereabouts floor / structures and stories 所在階/構造・階建 | | 7th floor / RC8 story 7階/RC8階建 | Completion date 完成時期(築年月) | | January 2001 2001年1月 | Address 住所 | | Hyogo Prefecture Sanda Suzukakedai 3 兵庫県三田市すずかけ台3 | Traffic 交通 | | Shintetsu Kōen-Toshi Line "Minami Udditaun" walk 10 minutes 神戸電鉄公園都市線「南ウッディタウン」歩10分
| Related links 関連リンク | | [Related Sites of this company] 【この会社の関連サイト】 | Contact お問い合せ先 | | TEL: 0120-774021 [Toll free] Please contact the "saw SUUMO (Sumo)" TEL:0120-774021【通話料無料】「SUUMO(スーモ)を見た」と問い合わせください | Administrative expense 管理費 | | 7315 yen / Month (consignment (commuting)) 7315円/月(委託(通勤)) | Repair reserve 修繕積立金 | | 9712 yen / Month 9712円/月 | Time residents 入居時期 | | May 2014 plans 2014年5月予定 | Whereabouts floor 所在階 | | 7th floor 7階 | Direction 向き | | South 南 | Structure-storey 構造・階建て | | RC8 story RC8階建 | Site of the right form 敷地の権利形態 | | Ownership 所有権 | Use district 用途地域 | | One middle and high 1種中高 | Parking lot 駐車場 | | Site (7000 yen / Month) 敷地内(7000円/月) | Company profile 会社概要 | | <Mediation> Governor of Hyogo Prefecture (2) the first 300,320 No. Century 21 (Ltd.) residence hall Yubinbango669-1529 Sanda City center-cho 10-7 <仲介>兵庫県知事(2)第300320号センチュリー21(株)住まい館〒669-1529 兵庫県三田市中央町10-7 | Construction 施工 | | Nanhai Tatsumura ・ Toa consortium 南海辰村・東亜共同企業体 |
Local appearance photo現地外観写真 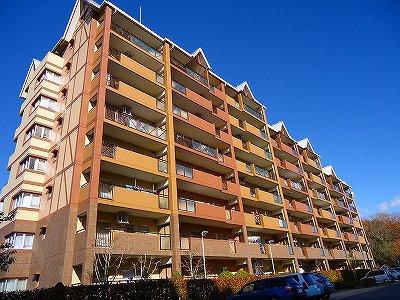 Local (12 May 2013) Shooting
現地(2013年12月)撮影
Floor plan間取り図 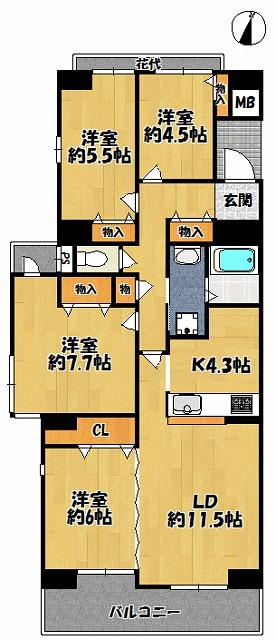 4LDK, Price 18,800,000 yen, Occupied area 97.94 sq m , Balcony area 11.77 sq m
4LDK、価格1880万円、専有面積97.94m2、バルコニー面積11.77m2
Local appearance photo現地外観写真 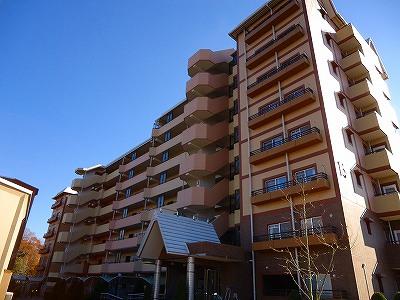 Local (12 May 2013) Shooting
現地(2013年12月)撮影
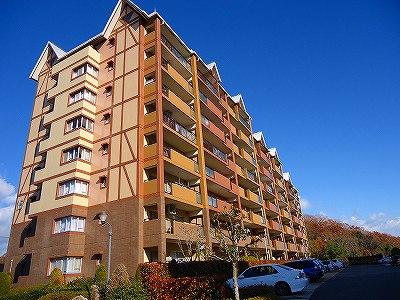 Local (12 May 2013) Shooting
現地(2013年12月)撮影
Location
|





