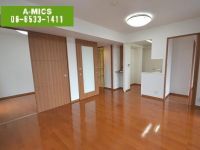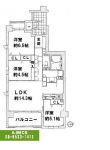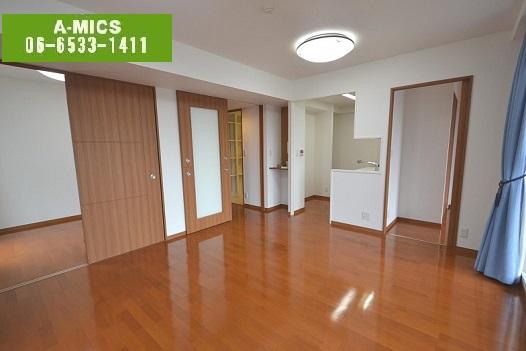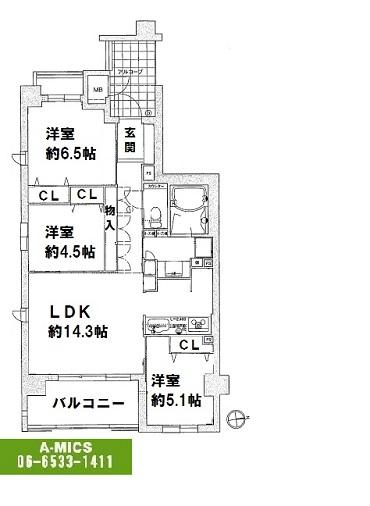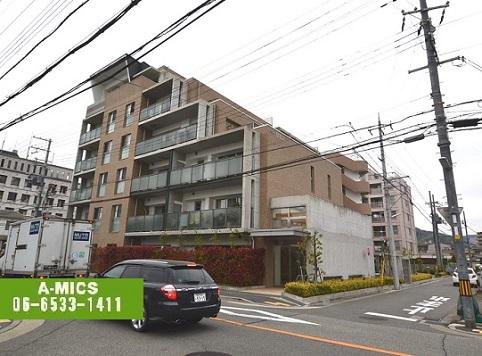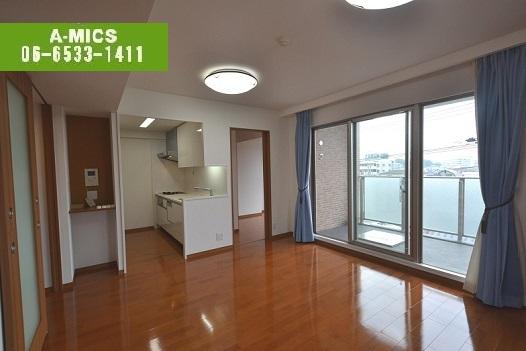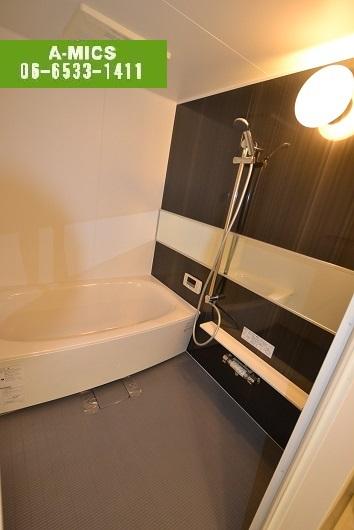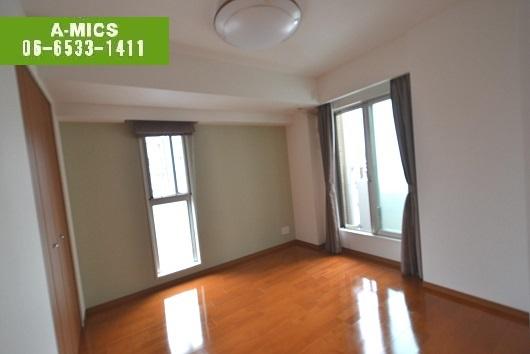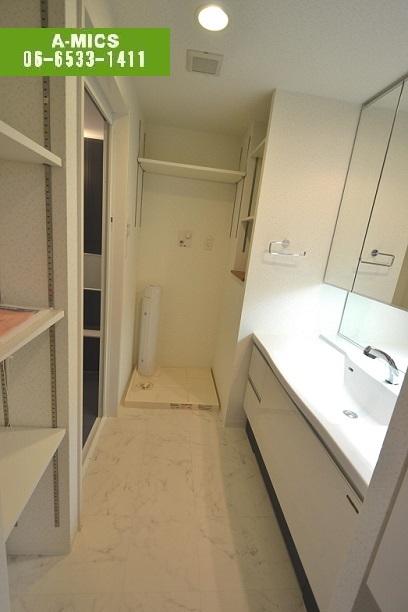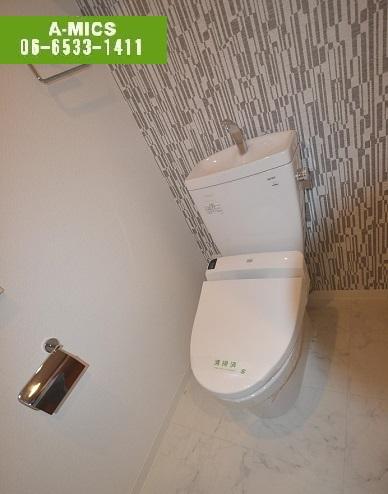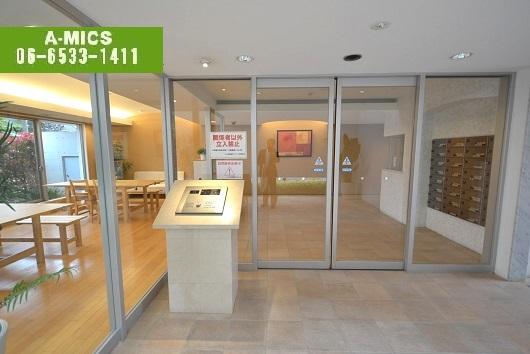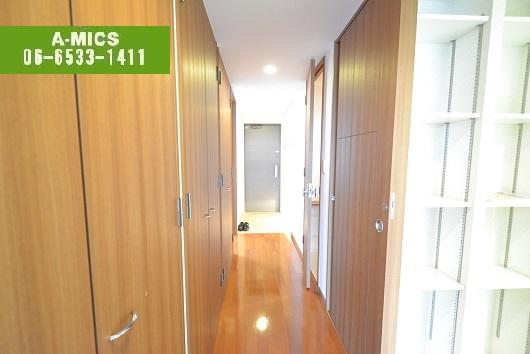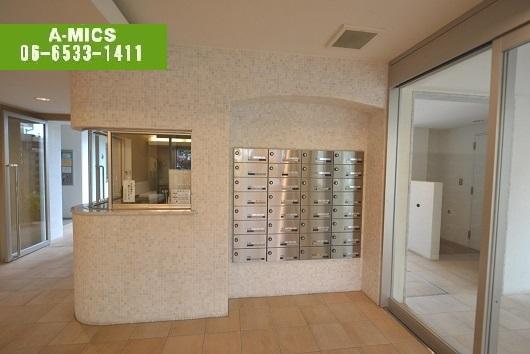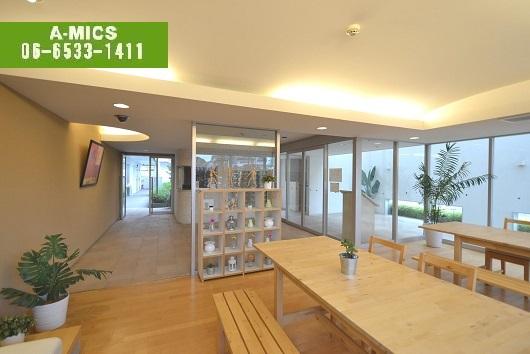|
|
Takarazuka, Hyogo
兵庫県宝塚市
|
|
Hankyu Takarazuka Line "Kiyoshi Kojin" walk 7 minutes
阪急宝塚線「清荒神」歩7分
|
|
■ ■ Renovated ■ ■
■■ リフォーム済み ■■
|
|
□ East north-south direction 3 room □ Bathing had made □ Bathroom size 1418 □ Full-flat design □ Bathroom drying heater with □ Housed plenty
□東南北の3方角部屋□お風呂新調□浴室サイズ1418□フルフラット設計□浴室乾燥暖房機つき□収納タップリ
|
Features pickup 特徴ピックアップ | | Construction housing performance with evaluation / Corresponding to the flat-35S / Immediate Available / Interior renovation / System kitchen / Corner dwelling unit / Yang per good / All room storage / Flat to the station / A quiet residential area / Washbasin with shower / Security enhancement / Elevator / Ventilation good / All living room flooring / Pets Negotiable / Flat terrain 建設住宅性能評価付 /フラット35Sに対応 /即入居可 /内装リフォーム /システムキッチン /角住戸 /陽当り良好 /全居室収納 /駅まで平坦 /閑静な住宅地 /シャワー付洗面台 /セキュリティ充実 /エレベーター /通風良好 /全居室フローリング /ペット相談 /平坦地 |
Property name 物件名 | | Will Takarazuka Asahimachi Riveru ウィル宝塚旭町リヴェール |
Price 価格 | | 17.8 million yen 1780万円 |
Floor plan 間取り | | 3LDK 3LDK |
Units sold 販売戸数 | | 1 units 1戸 |
Total units 総戸数 | | 30 units 30戸 |
Occupied area 専有面積 | | 71.45 sq m (center line of wall) 71.45m2(壁芯) |
Other area その他面積 | | Balcony area: 8.17 sq m バルコニー面積:8.17m2 |
Whereabouts floor / structures and stories 所在階/構造・階建 | | 4th floor / RC6 story 4階/RC6階建 |
Completion date 完成時期(築年月) | | September 2008 2008年9月 |
Address 住所 | | Takarazuka, Hyogo Asahimachi 1 兵庫県宝塚市旭町1 |
Traffic 交通 | | Hankyu Takarazuka Line "Kiyoshi Kojin" walk 7 minutes
Hankyu Imazu Line "Takaradzukaminamiguchi" walk 18 minutes 阪急宝塚線「清荒神」歩7分
阪急今津線「宝塚南口」歩18分
|
Related links 関連リンク | | [Related Sites of this company] 【この会社の関連サイト】 |
Person in charge 担当者より | | Rep Furuya ・ North entrance 担当者古家・北口 |
Contact お問い合せ先 | | (Ltd.) ei mix TEL: 0800-809-8667 [Toll free] mobile phone ・ Also available from PHS
Caller ID is not notified
Please contact the "saw SUUMO (Sumo)"
If it does not lead, If the real estate company (株)エイミックスTEL:0800-809-8667【通話料無料】携帯電話・PHSからもご利用いただけます
発信者番号は通知されません
「SUUMO(スーモ)を見た」と問い合わせください
つながらない方、不動産会社の方は
|
Administrative expense 管理費 | | 9870 yen / Month (consignment (commuting)) 9870円/月(委託(通勤)) |
Repair reserve 修繕積立金 | | 2650 yen / Month 2650円/月 |
Time residents 入居時期 | | Immediate available 即入居可 |
Whereabouts floor 所在階 | | 4th floor 4階 |
Direction 向き | | East 東 |
Renovation リフォーム | | July 2013 interior renovation completed (bathroom ・ wall ・ Cross the total re-covered) 2013年7月内装リフォーム済(浴室・壁・クロス総張替え) |
Overview and notices その他概要・特記事項 | | Contact: Furuya ・ North entrance 担当者:古家・北口 |
Structure-storey 構造・階建て | | RC6 story RC6階建 |
Site of the right form 敷地の権利形態 | | Ownership 所有権 |
Use district 用途地域 | | Two mid-high 2種中高 |
Parking lot 駐車場 | | Sky Mu 空無 |
Company profile 会社概要 | | <Seller> governor of Osaka (2) No. 050349 (Ltd.) rays mix Yubinbango550-0013 Osaka-shi, Osaka, Nishi-ku Shinmachi 1-12-10 <売主>大阪府知事(2)第050349号(株)エイミックス〒550-0013 大阪府大阪市西区新町1-12-10 |
Construction 施工 | | Ltd. Will space design (株)ウィル空間デザイン |
