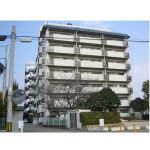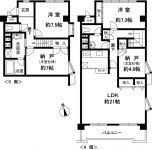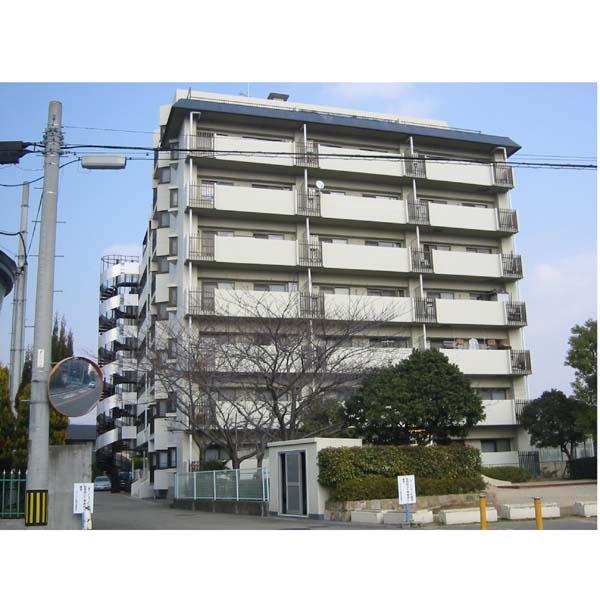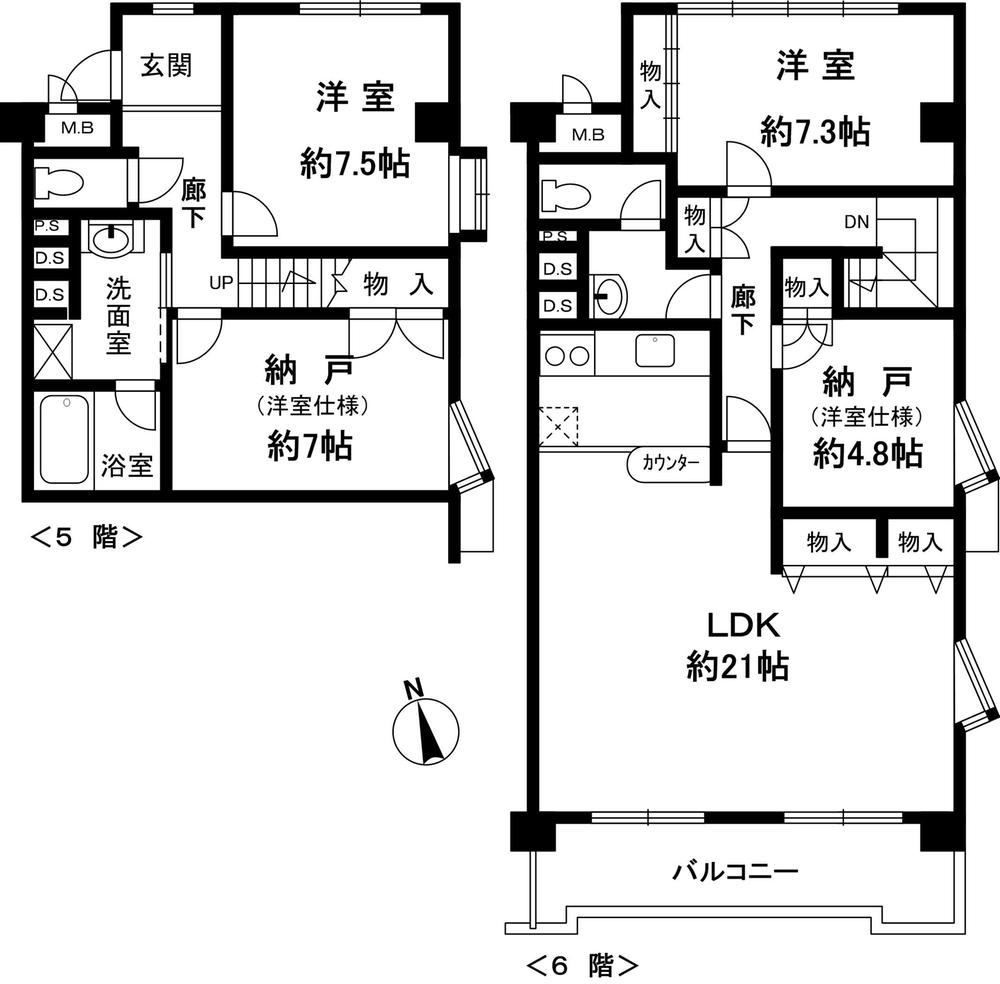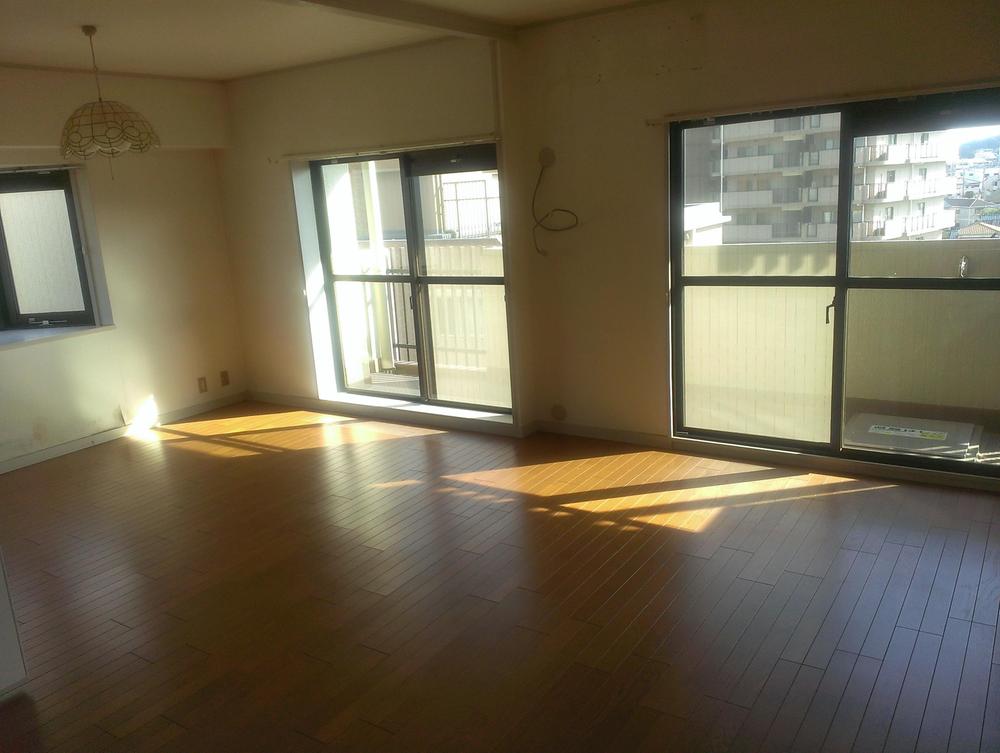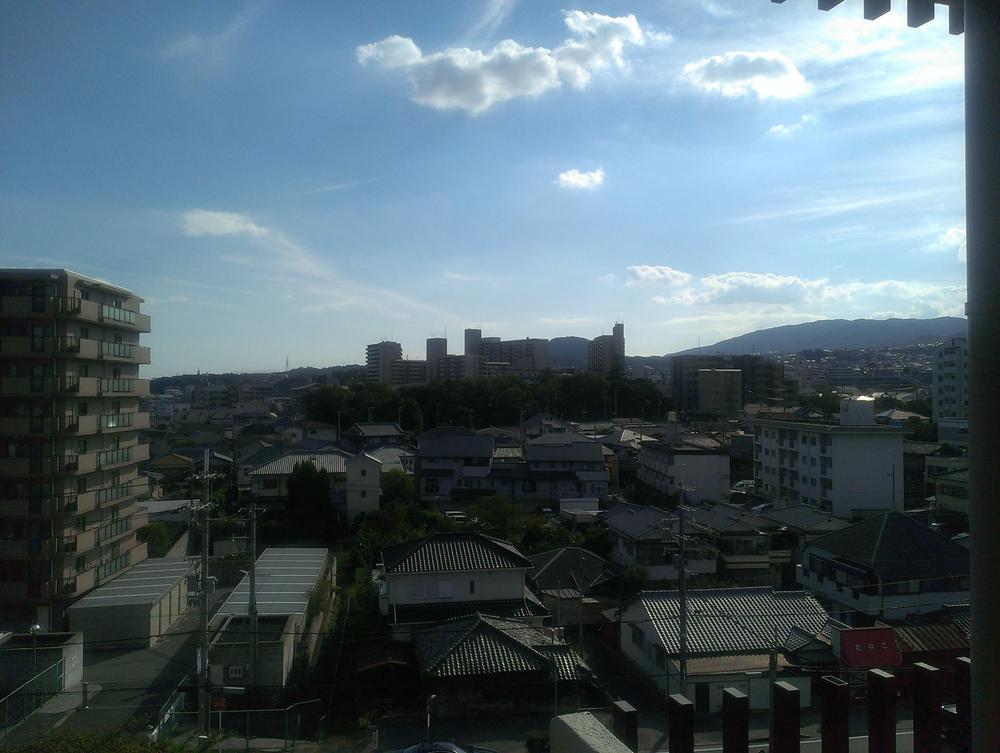|
|
Takarazuka, Hyogo
兵庫県宝塚市
|
|
Hankyu Imazu Line "Sakasegawa" walk 9 minutes
阪急今津線「逆瀬川」歩9分
|
|
Flat to the station, Flat terrain, Corner dwelling unit, Facing south, LDK20 tatami mats or more, Yang per good, All room storage, South balcony, Elevator, Good view
駅まで平坦、平坦地、角住戸、南向き、LDK20畳以上、陽当り良好、全居室収納、南面バルコニー、エレベーター、眺望良好
|
|
■ Hankyu Sakasegawa Station 9 minute walk! ■ 5th floor ・ 6 floor of the maisonette! ■ Southeast Corner Room! Exposure to the sun ・ Good view! ■ Footprint 117.09 sq m !
■阪急逆瀬川駅徒歩9分!■5階・6階のメゾネットタイプ!■東南角部屋!陽当り・眺望良好!■専有面積117.09m2!
|
Features pickup 特徴ピックアップ | | LDK20 tatami mats or more / Facing south / Corner dwelling unit / Yang per good / All room storage / Flat to the station / South balcony / Elevator / Good view / Flat terrain LDK20畳以上 /南向き /角住戸 /陽当り良好 /全居室収納 /駅まで平坦 /南面バルコニー /エレベーター /眺望良好 /平坦地 |
Property name 物件名 | | Sunny Heights Sakasegawa サニーハイツ逆瀬川 |
Price 価格 | | 22.5 million yen 2250万円 |
Floor plan 間取り | | 2LDK + 2S (storeroom) 2LDK+2S(納戸) |
Units sold 販売戸数 | | 1 units 1戸 |
Total units 総戸数 | | 37 units 37戸 |
Occupied area 専有面積 | | 117.09 sq m (center line of wall) 117.09m2(壁芯) |
Other area その他面積 | | Balcony area: 9.98 sq m バルコニー面積:9.98m2 |
Whereabouts floor / structures and stories 所在階/構造・階建 | | 5th floor / SRC8 story 5階/SRC8階建 |
Completion date 完成時期(築年月) | | January 1983 1983年1月 |
Address 住所 | | Takarazuka, Hyogo Suehirocho 兵庫県宝塚市末広町 |
Traffic 交通 | | Hankyu Imazu Line "Sakasegawa" walk 9 minutes 阪急今津線「逆瀬川」歩9分
|
Related links 関連リンク | | [Related Sites of this company] 【この会社の関連サイト】 |
Person in charge 担当者より | | Person in charge of real-estate and building Aoki Mikio Age: 40 Daigyokai Experience: 10 years 担当者宅建青木 幹雄年齢:40代業界経験:10年 |
Contact お問い合せ先 | | TEL: 0800-603-1248 [Toll free] mobile phone ・ Also available from PHS
Caller ID is not notified
Please contact the "saw SUUMO (Sumo)"
If it does not lead, If the real estate company TEL:0800-603-1248【通話料無料】携帯電話・PHSからもご利用いただけます
発信者番号は通知されません
「SUUMO(スーモ)を見た」と問い合わせください
つながらない方、不動産会社の方は
|
Administrative expense 管理費 | | 16,300 yen / Month (consignment (commuting)) 1万6300円/月(委託(通勤)) |
Repair reserve 修繕積立金 | | 22,830 yen / Month 2万2830円/月 |
Time residents 入居時期 | | Consultation 相談 |
Whereabouts floor 所在階 | | 5th floor 5階 |
Direction 向き | | South 南 |
Overview and notices その他概要・特記事項 | | Contact: Aoki Mikio 担当者:青木 幹雄 |
Structure-storey 構造・階建て | | SRC8 story SRC8階建 |
Site of the right form 敷地の権利形態 | | Ownership 所有権 |
Company profile 会社概要 | | <Mediation> Minister of Land, Infrastructure and Transport (11) No. 002287 (one company) Property distribution management Association (Corporation) metropolitan area real estate Fair Trade Council member Co., Ltd. Japan Living Service Co., Ltd. Sakasegawa office Yubinbango665-0021 Takarazuka, Hyogo sandbar 1-2-24-102 <仲介>国土交通大臣(11)第002287号(一社)不動産流通経営協会会員 (公社)首都圏不動産公正取引協議会加盟(株)日住サービス逆瀬川営業所〒665-0021 兵庫県宝塚市中州1-2-24-102 |
