Used Apartments » Kansai » Hyogo Prefecture » Takarazuka
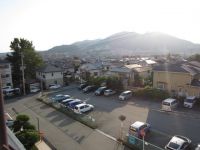 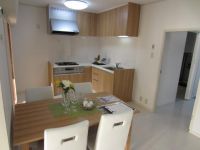
| | Takarazuka, Hyogo 兵庫県宝塚市 |
| Hankyu Takarazuka Line "Takarazuka" walk 13 minutes 阪急宝塚線「宝塚」歩13分 |
| Renovated ■ Cross Chokawa ■ CF Chokawa ■ System kitchen ■ Flooring Chokawa リフォーム済み■クロス張替 ■CF張替 ■システムキッチン ■フローリング張替 |
| Because of possible preview, Please feel free to contact us 内覧可能の為、お気軽にお問い合わせください |
Features pickup 特徴ピックアップ | | Year Available / See the mountain / Interior renovation / A quiet residential area / Japanese-style room / Elevator / Warm water washing toilet seat / Leafy residential area / Good view / All room 6 tatami mats or more 年内入居可 /山が見える /内装リフォーム /閑静な住宅地 /和室 /エレベーター /温水洗浄便座 /緑豊かな住宅地 /眺望良好 /全居室6畳以上 | Property name 物件名 | | Takarazuka Gotenyama Mansion 宝塚御殿山マンション | Price 価格 | | 11.5 million yen 1150万円 | Floor plan 間取り | | 3LDK 3LDK | Units sold 販売戸数 | | 1 units 1戸 | Total units 総戸数 | | 62 units 62戸 | Occupied area 専有面積 | | 70.85 sq m (21.43 tsubo) (center line of wall) 70.85m2(21.43坪)(壁芯) | Other area その他面積 | | Balcony area: 3.9 sq m バルコニー面積:3.9m2 | Whereabouts floor / structures and stories 所在階/構造・階建 | | 4th floor / RC5 story 4階/RC5階建 | Completion date 完成時期(築年月) | | January 1974 1974年1月 | Address 住所 | | Takarazuka, Hyogo Gotenyama 2 兵庫県宝塚市御殿山2 | Traffic 交通 | | Hankyu Takarazuka Line "Takarazuka" walk 13 minutes 阪急宝塚線「宝塚」歩13分
| Related links 関連リンク | | [Related Sites of this company] 【この会社の関連サイト】 | Person in charge 担当者より | | Person in charge of real-estate and building FP Shimizu Take嗣 Age: 40 Daigyokai Experience: 13 years rather than a mere broker, We work hard every day to ride also serves consultation of your assets and taxes on goal. Try to better support, I want to go looking for both the properties that satisfy our customers. 担当者宅建FP清水 丈嗣年齢:40代業界経験:13年単なる仲介業者ではなく、お客様の資産や税金の相談にものれる営業を目標に日々頑張っております。より良いサポートを心掛けて、お客様に満足して頂ける物件を共に探して行きたいと思っております。 | Contact お問い合せ先 | | TEL: 0800-603-8885 [Toll free] mobile phone ・ Also available from PHS
Caller ID is not notified
Please contact the "saw SUUMO (Sumo)"
If it does not lead, If the real estate company TEL:0800-603-8885【通話料無料】携帯電話・PHSからもご利用いただけます
発信者番号は通知されません
「SUUMO(スーモ)を見た」と問い合わせください
つながらない方、不動産会社の方は
| Administrative expense 管理費 | | 7100 yen / Month (consignment (commuting)) 7100円/月(委託(通勤)) | Repair reserve 修繕積立金 | | 8540 yen / Month 8540円/月 | Time residents 入居時期 | | Immediate available 即入居可 | Whereabouts floor 所在階 | | 4th floor 4階 | Direction 向き | | West 西 | Renovation リフォーム | | July 2013 interior renovation completed (kitchen ・ toilet ・ floor ・ all rooms) 2013年7月内装リフォーム済(キッチン・トイレ・床・全室) | Overview and notices その他概要・特記事項 | | Contact: Shimizu Take嗣 担当者:清水 丈嗣 | Structure-storey 構造・階建て | | RC5 story RC5階建 | Site of the right form 敷地の権利形態 | | Ownership 所有権 | Use district 用途地域 | | One low-rise 1種低層 | Parking lot 駐車場 | | Nothing 無 | Company profile 会社概要 | | <Mediation> Governor of Hyogo Prefecture (1) the first 300,323 No. Sakasegawa Juken Co. Yubinbango665-0021 Takarazuka, Hyogo sandbar 1-15-2 <仲介>兵庫県知事(1)第300323号逆瀬川住研(株)〒665-0021 兵庫県宝塚市中州1-15-2 |
View photos from the dwelling unit住戸からの眺望写真 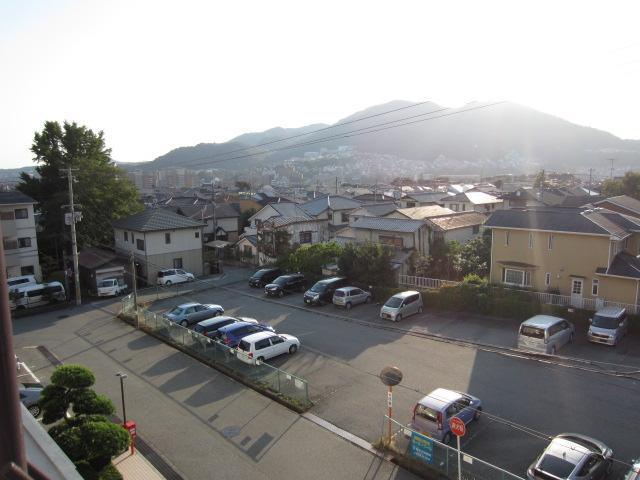 View from the site (October 2013) Shooting
現地からの眺望(2013年10月)撮影
Livingリビング 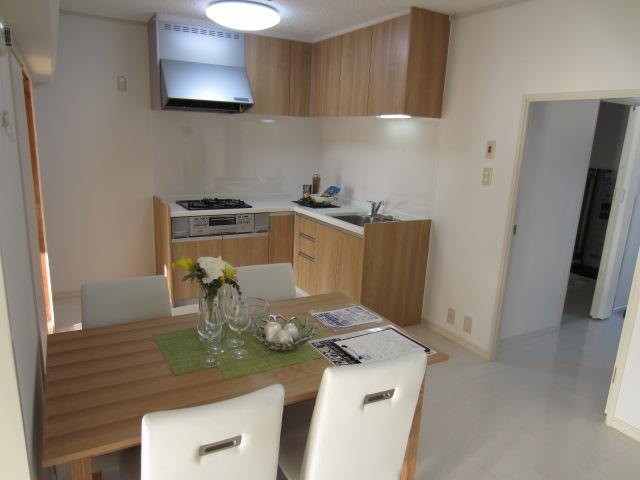 Indoor (10 May 2013) Shooting
室内(2013年10月)撮影
Non-living roomリビング以外の居室 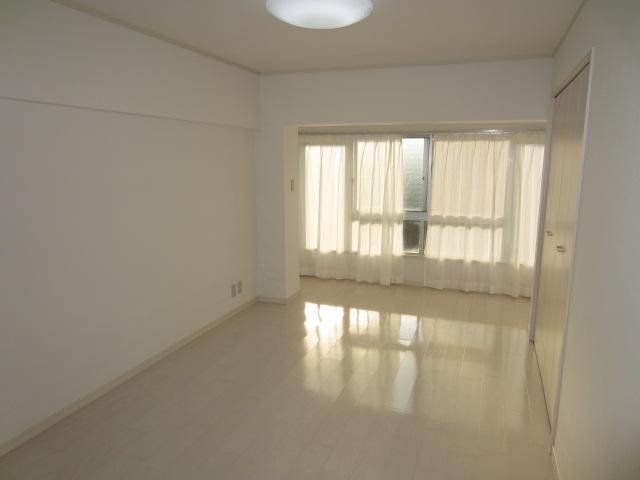 Indoor (10 May 2013) Shooting
室内(2013年10月)撮影
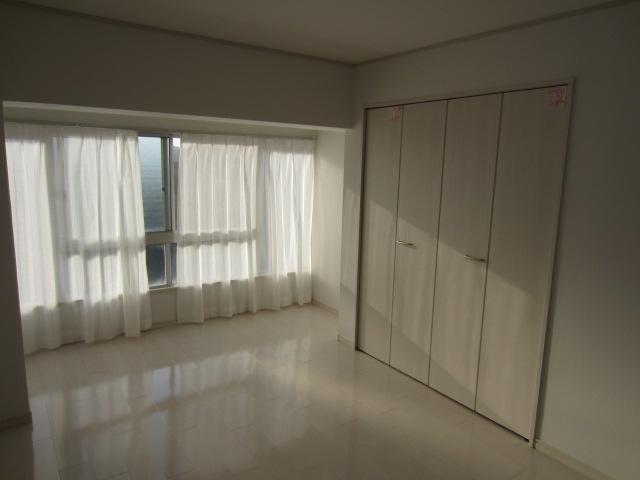 Indoor (10 May 2013) Shooting
室内(2013年10月)撮影
Floor plan間取り図 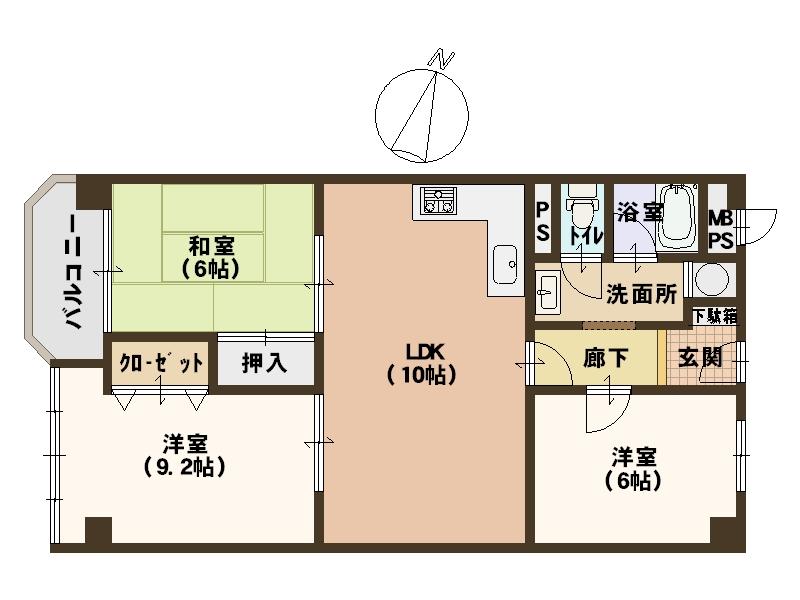 3LDK, Price 11.5 million yen, Occupied area 70.85 sq m , Balcony area 3.9 sq m
3LDK、価格1150万円、専有面積70.85m2、バルコニー面積3.9m2
Bathroom浴室 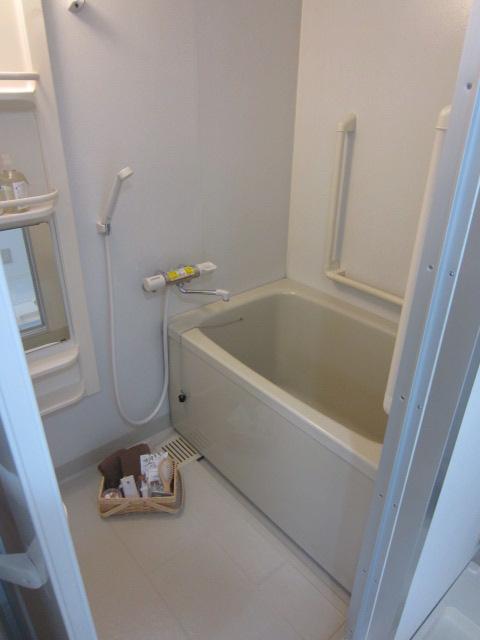 Indoor (10 May 2013) Shooting
室内(2013年10月)撮影
Kitchenキッチン 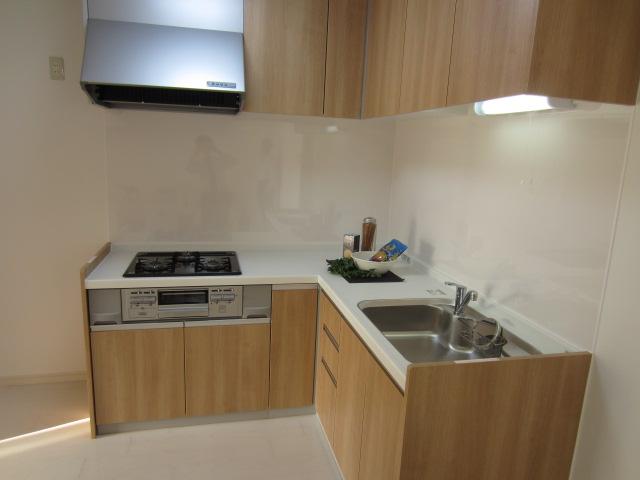 Indoor (10 May 2013) Shooting
室内(2013年10月)撮影
Non-living roomリビング以外の居室 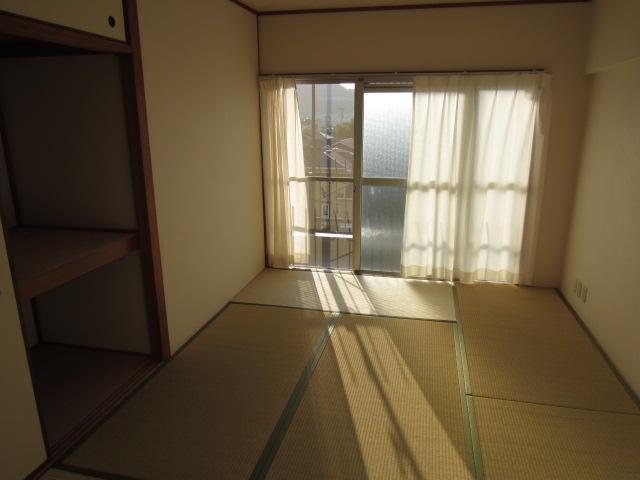 Indoor (10 May 2013) Shooting
室内(2013年10月)撮影
Entrance玄関 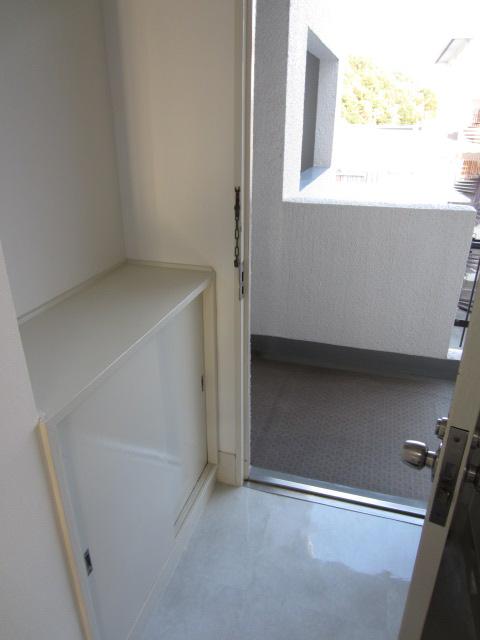 Local (10 May 2013) Shooting
現地(2013年10月)撮影
Wash basin, toilet洗面台・洗面所 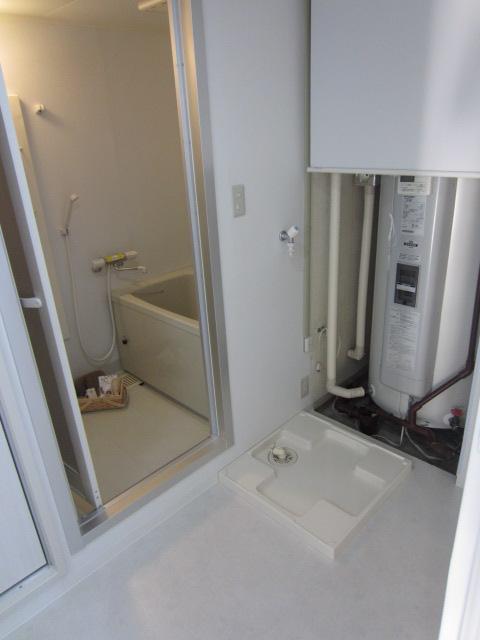 Indoor (10 May 2013) Shooting
室内(2013年10月)撮影
Toiletトイレ 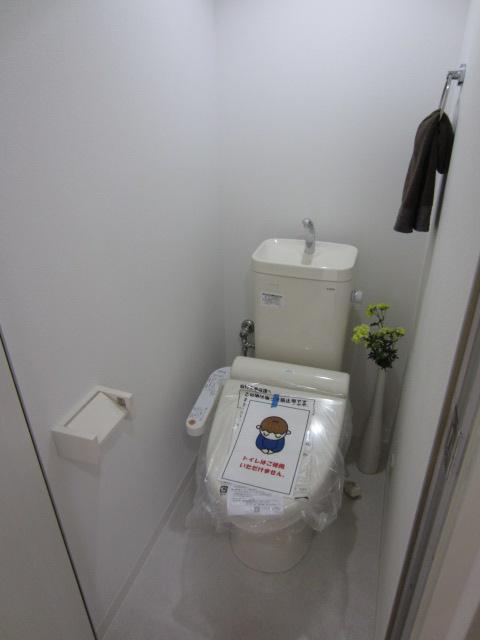 Indoor (10 May 2013) Shooting
室内(2013年10月)撮影
Balconyバルコニー 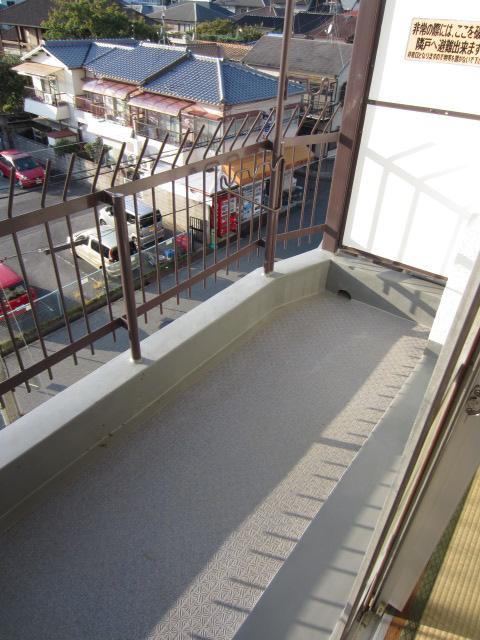 Local (10 May 2013) Shooting
現地(2013年10月)撮影
View photos from the dwelling unit住戸からの眺望写真 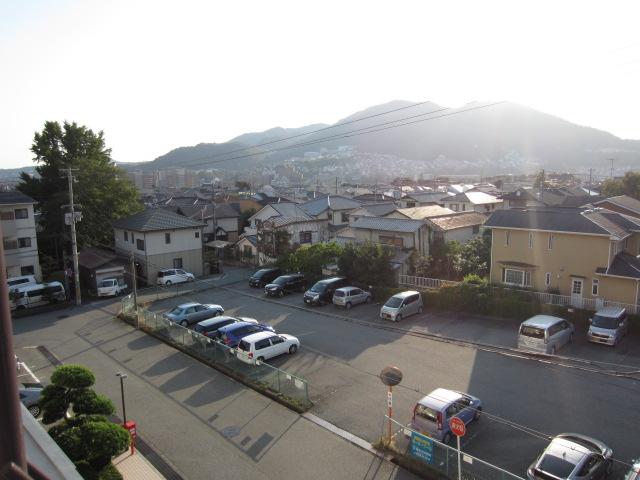 View from the site (October 2013) Shooting
現地からの眺望(2013年10月)撮影
Non-living roomリビング以外の居室 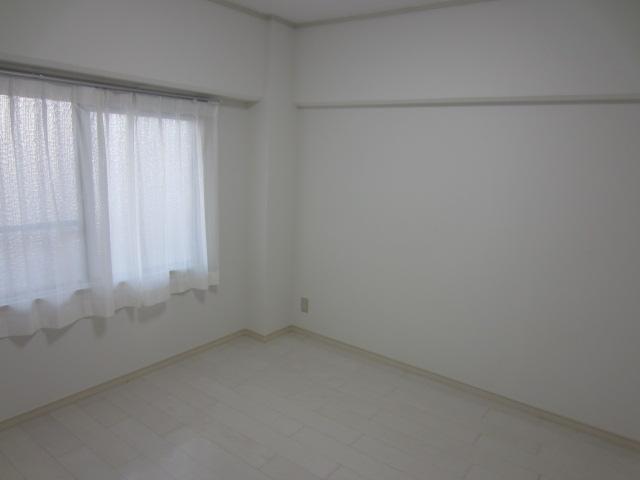 Indoor (10 May 2013) Shooting
室内(2013年10月)撮影
Wash basin, toilet洗面台・洗面所 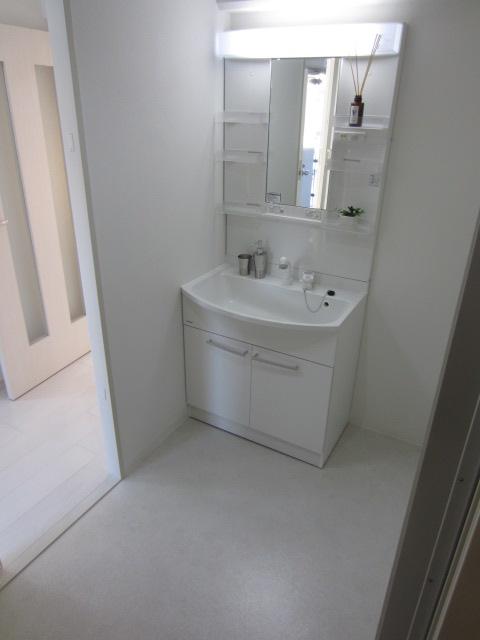 Indoor (10 May 2013) Shooting
室内(2013年10月)撮影
View photos from the dwelling unit住戸からの眺望写真 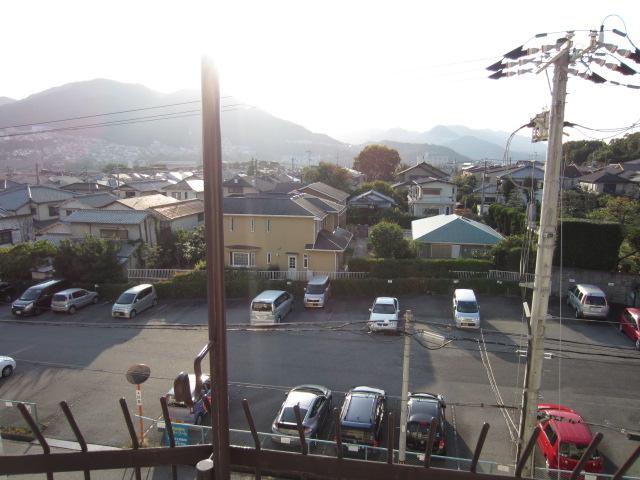 View from the site (October 2013) Shooting
現地からの眺望(2013年10月)撮影
Non-living roomリビング以外の居室 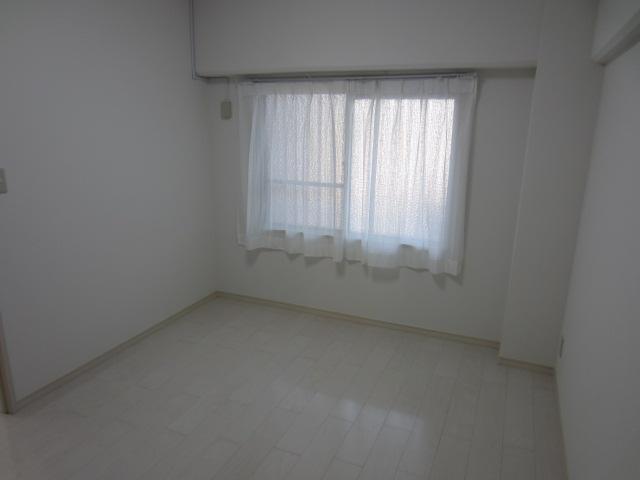 Indoor (10 May 2013) Shooting
室内(2013年10月)撮影
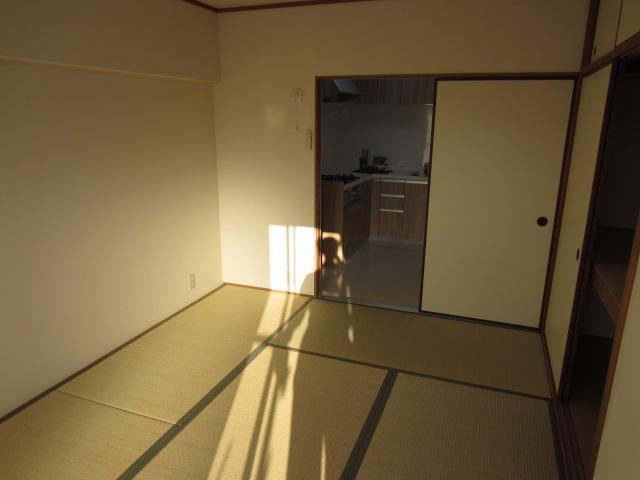 Indoor (10 May 2013) Shooting
室内(2013年10月)撮影
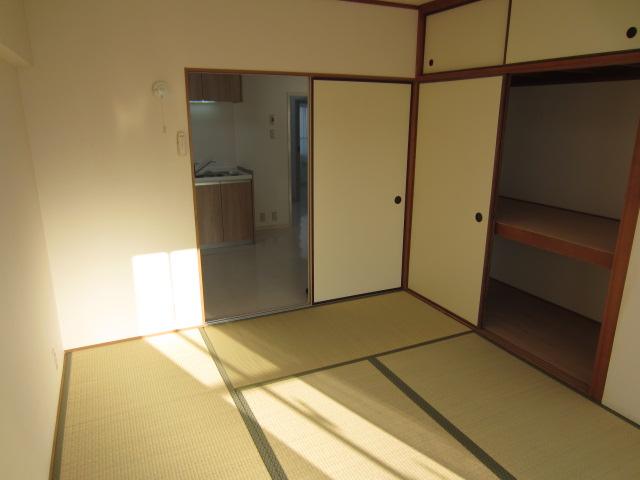 Indoor (10 May 2013) Shooting
室内(2013年10月)撮影
Location
| 



















