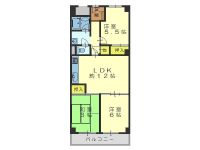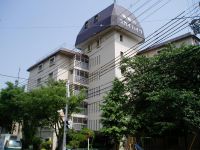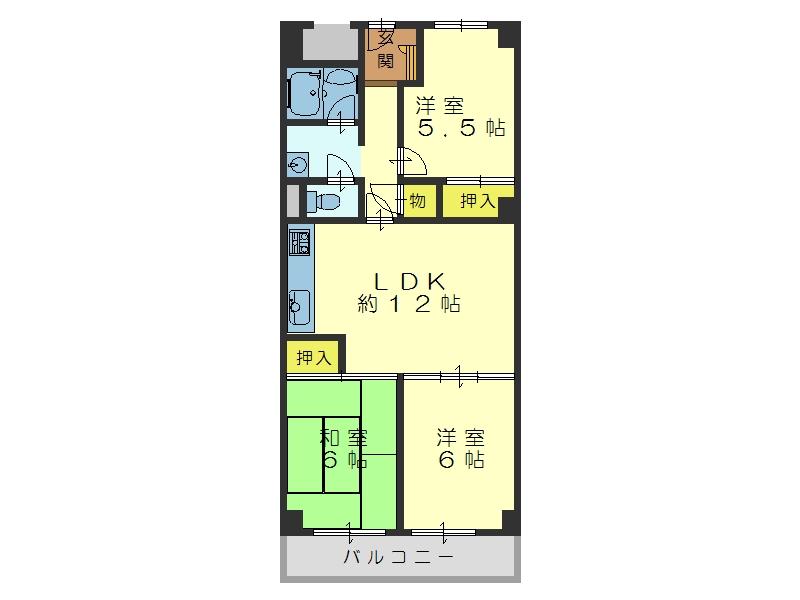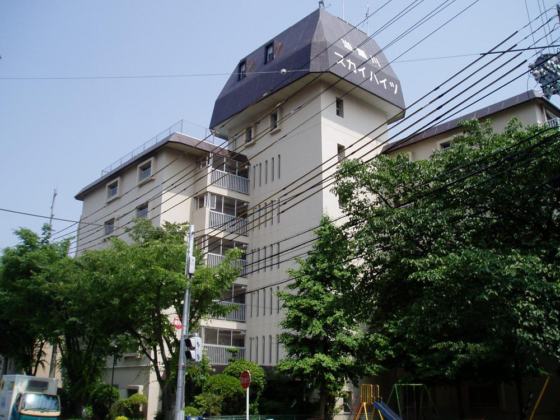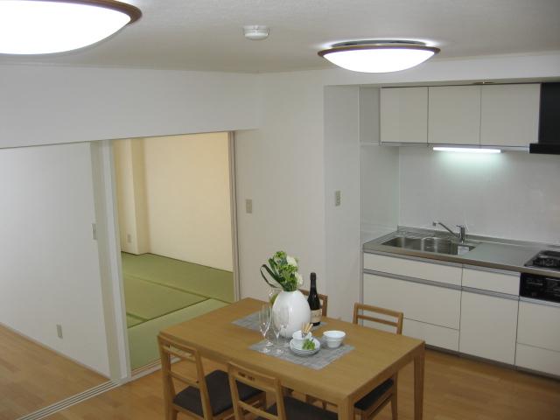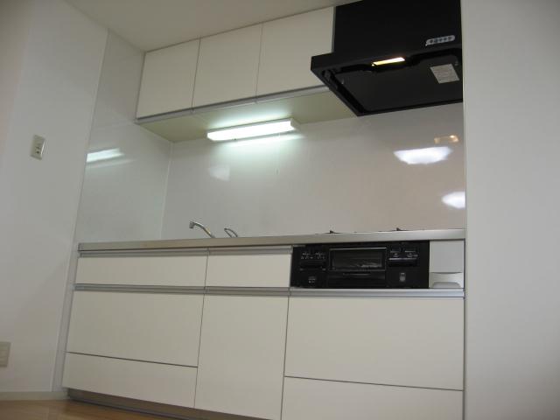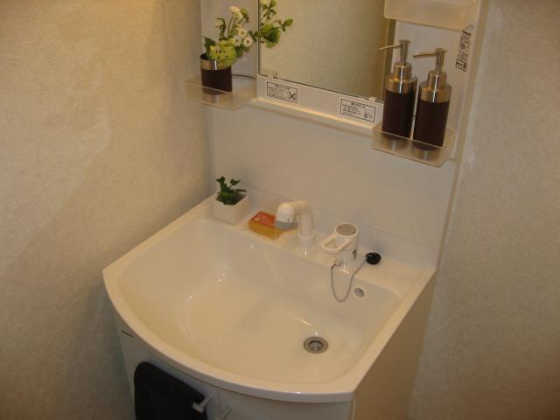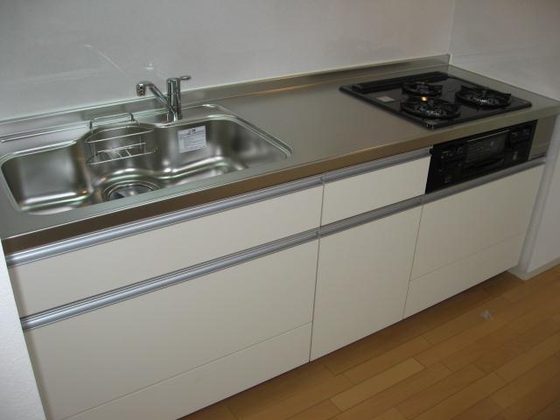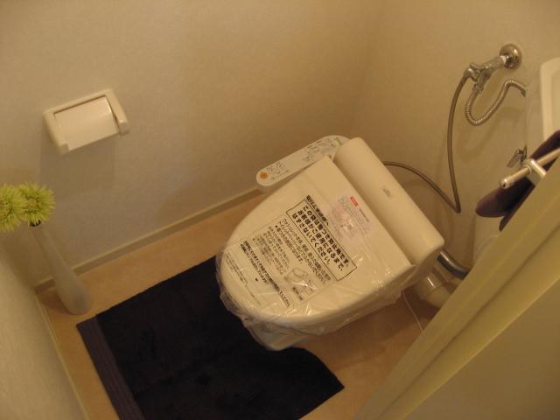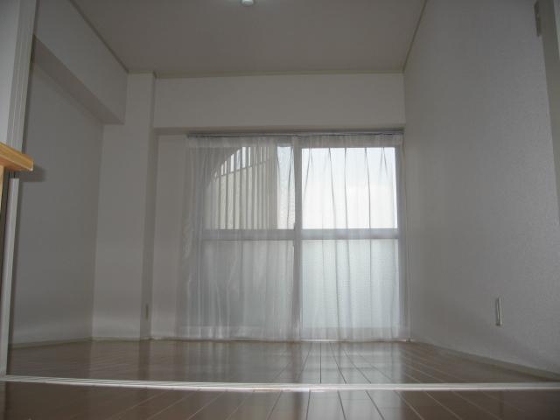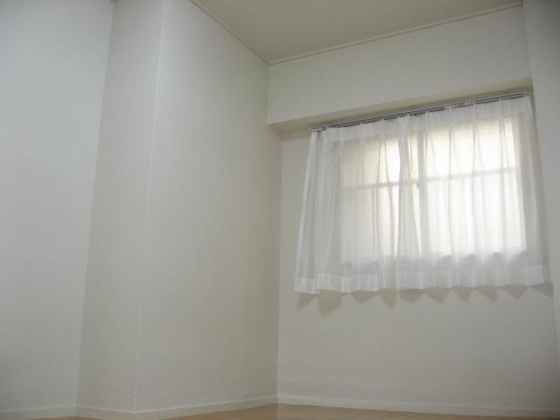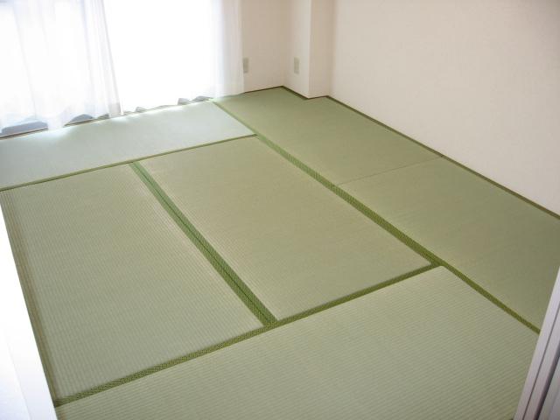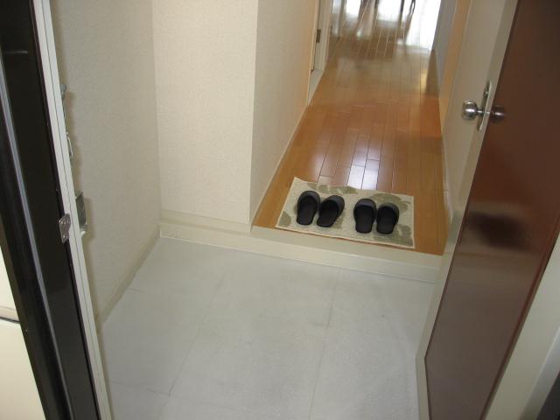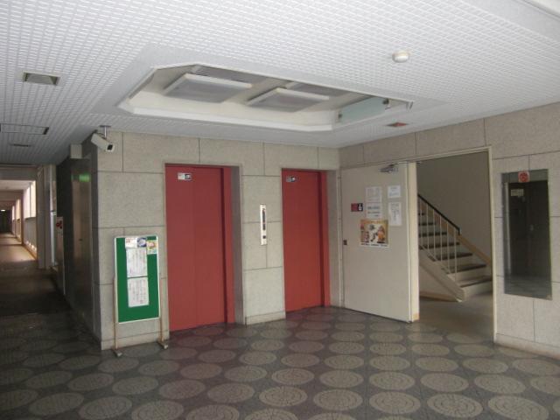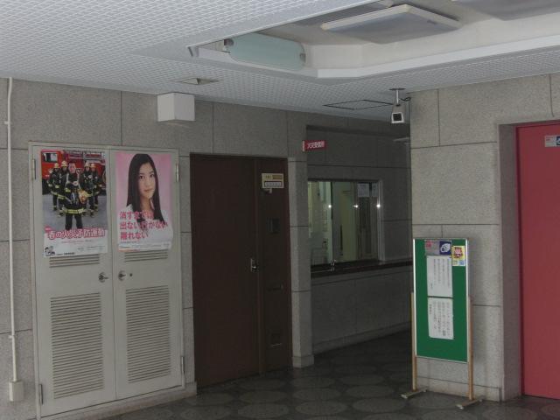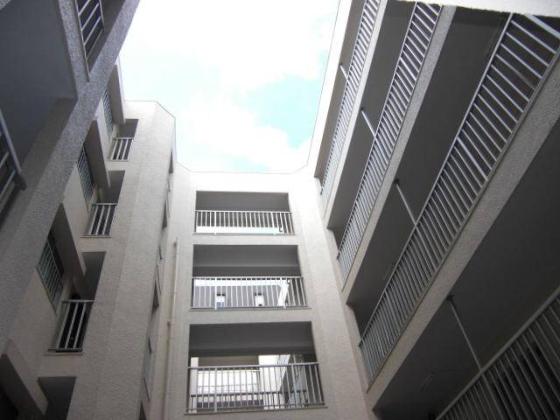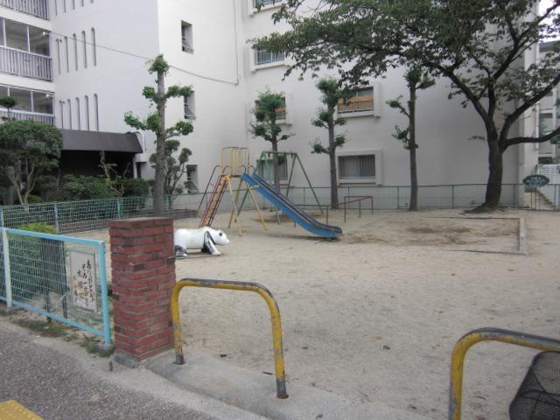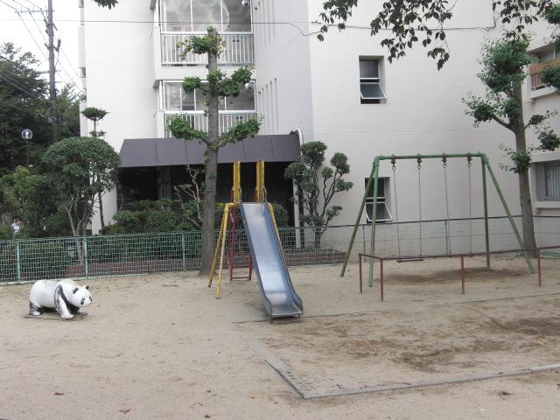|
|
Takarazuka, Hyogo
兵庫県宝塚市
|
|
Hankyu Imazu Line "Sakasegawa" walk 8 minutes
阪急今津線「逆瀬川」歩8分
|
|
■ 2013 December the entire renovation is complete schedule ■ Super Bandai 2-minute walk
■平成25年12月全面改装完了予定 ■スーパー万代 徒歩2分
|
|
Super close, It is close to the city, System kitchenese-style room, Washbasin with shower, Elevator, Warm water washing toilet seat, TV monitor interphone, Maintained sidewalk
スーパーが近い、市街地が近い、システムキッチン、和室、シャワー付洗面台、エレベーター、温水洗浄便座、TVモニタ付インターホン、整備された歩道
|
Features pickup 特徴ピックアップ | | Super close / It is close to the city / System kitchen / Japanese-style room / Washbasin with shower / Elevator / Warm water washing toilet seat / TV monitor interphone / Maintained sidewalk スーパーが近い /市街地が近い /システムキッチン /和室 /シャワー付洗面台 /エレベーター /温水洗浄便座 /TVモニタ付インターホン /整備された歩道 |
Property name 物件名 | | Sakasegawa Sky Heights 逆瀬川スカイハイツ |
Price 価格 | | 10.9 million yen 1090万円 |
Floor plan 間取り | | 3LDK 3LDK |
Units sold 販売戸数 | | 1 units 1戸 |
Total units 総戸数 | | 147 units 147戸 |
Occupied area 専有面積 | | 66 sq m (center line of wall) 66m2(壁芯) |
Other area その他面積 | | Balcony area: 5.5 sq m バルコニー面積:5.5m2 |
Whereabouts floor / structures and stories 所在階/構造・階建 | | 4th floor / RC6 story 4階/RC6階建 |
Completion date 完成時期(築年月) | | August 1973 1973年8月 |
Address 住所 | | Takarazuka, Hyogo Isoshi 3 兵庫県宝塚市伊孑志3 |
Traffic 交通 | | Hankyu Imazu Line "Sakasegawa" walk 8 minutes
Hankyu Imazu Line "Kobayashi" walk 18 minutes
Hankyu Imazu Line "Takaradzukaminamiguchi" walk 19 minutes 阪急今津線「逆瀬川」歩8分
阪急今津線「小林」歩18分
阪急今津線「宝塚南口」歩19分
|
Related links 関連リンク | | [Related Sites of this company] 【この会社の関連サイト】 |
Person in charge 担当者より | | Person in charge of real-estate and building Akihiko Tateno Age: 50 Daigyokai Experience: 28 years Toyonaka store manager is Tateno. Building experience is also abundant. There qualification renovation counselor. For customers I would like to the image-making that take into account also design future. I kept in mind the easy-to-understand explanation by taking advantage of the long career. 担当者宅建立野明彦年齢:50代業界経験:28年豊中店店長の立野です。建築経験も豊富です。増改築相談員資格あり。お客様には将来設計も踏まえたイメージ作りをしていただきたいと思います。長いキャリアを生かしてわかりやすい説明を心掛けています。 |
Contact お問い合せ先 | | TEL: 0800-808-7119 [Toll free] mobile phone ・ Also available from PHS
Caller ID is not notified
Please contact the "saw SUUMO (Sumo)"
If it does not lead, If the real estate company TEL:0800-808-7119【通話料無料】携帯電話・PHSからもご利用いただけます
発信者番号は通知されません
「SUUMO(スーモ)を見た」と問い合わせください
つながらない方、不動産会社の方は
|
Administrative expense 管理費 | | 7150 yen / Month (consignment (resident)) 7150円/月(委託(常駐)) |
Repair reserve 修繕積立金 | | 10,010 yen / Month 1万10円/月 |
Expenses 諸費用 | | Autonomous membership fee: 100 yen / Month 自治会費:100円/月 |
Time residents 入居時期 | | Consultation 相談 |
Whereabouts floor 所在階 | | 4th floor 4階 |
Direction 向き | | East 東 |
Renovation リフォーム | | December 2013 interior renovation completed (kitchen ・ toilet ・ wall ・ floor) 2013年12月内装リフォーム済(キッチン・トイレ・壁・床) |
Overview and notices その他概要・特記事項 | | Contact: Akihiko Tateno 担当者:立野明彦 |
Structure-storey 構造・階建て | | RC6 story RC6階建 |
Site of the right form 敷地の権利形態 | | Ownership 所有権 |
Use district 用途地域 | | One middle and high 1種中高 |
Company profile 会社概要 | | <Mediation> Minister of Land, Infrastructure and Transport (1) No. 007597 (Co.) KG planning Yubinbango665-0035 Takarazuka, Hyogo Sakasegawa 1-11-1 Apia 2 of the first floor <仲介>国土交通大臣(1)第007597号(株)KGプランニング〒665-0035 兵庫県宝塚市逆瀬川1-11-1アピア2の1階 |
