Used Apartments » Kansai » Hyogo Prefecture » Takarazuka
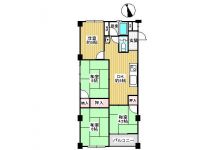 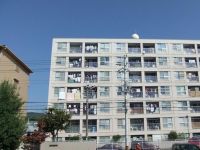
| | Takarazuka, Hyogo 兵庫県宝塚市 |
| Hankyu Takarazuka Line "Kiyoshi Kojin" walk 7 minutes 阪急宝塚線「清荒神」歩7分 |
| Day per the top floor of the south-west angle of the room ・ ventilation ・ Good view. Super in the surrounding area ・ convenience store ・ restaurant ・ It is very convenient to have a hospital like life. Current state, Vacant house. 南西角部屋の最上階につき日当り・通風・眺望良好。周辺にはスーパー・コンビニ・飲食店・病院等あり生活に大変便利です。現況、空家。 |
| Hankyu Takarazuka Line "Kiyoshi Kojin" station Walk about 7 minutes. There is a window in the bathroom. 阪急宝塚線「清荒神」駅 徒歩約7分。浴室に窓あり。 |
Features pickup 特徴ピックアップ | | Immediate Available / Super close / Corner dwelling unit / Yang per good / A quiet residential area / top floor ・ No upper floor / Elevator / Ventilation good / Good view / Southwestward / Flat terrain 即入居可 /スーパーが近い /角住戸 /陽当り良好 /閑静な住宅地 /最上階・上階なし /エレベーター /通風良好 /眺望良好 /南西向き /平坦地 | Event information イベント情報 | | (Please be sure to ask in advance) (事前に必ずお問い合わせください) | Property name 物件名 | | Takarazuka fifth cooperative apartment house 宝塚第五コーポラス | Price 価格 | | 7.8 million yen 780万円 | Floor plan 間取り | | 4DK 4DK | Units sold 販売戸数 | | 1 units 1戸 | Total units 総戸数 | | 69 units 69戸 | Occupied area 専有面積 | | 59.94 sq m (18.13 square meters) 59.94m2(18.13坪) | Other area その他面積 | | Balcony area: 3.27 sq m バルコニー面積:3.27m2 | Whereabouts floor / structures and stories 所在階/構造・階建 | | 7th floor / Steel 8-story 7階/鉄骨8階建 | Completion date 完成時期(築年月) | | February 1975 1975年2月 | Address 住所 | | Takarazuka, Hyogo Asahimachi 1 兵庫県宝塚市旭町1 | Traffic 交通 | | Hankyu Takarazuka Line "Kiyoshi Kojin" walk 7 minutes 阪急宝塚線「清荒神」歩7分
| Related links 関連リンク | | [Related Sites of this company] 【この会社の関連サイト】 | Contact お問い合せ先 | | (Yes) Mimatsu Real Estate TEL: 0800-603-2520 [Toll free] mobile phone ・ Also available from PHS
Caller ID is not notified
Please contact the "saw SUUMO (Sumo)"
If it does not lead, If the real estate company (有)三松不動産TEL:0800-603-2520【通話料無料】携帯電話・PHSからもご利用いただけます
発信者番号は通知されません
「SUUMO(スーモ)を見た」と問い合わせください
つながらない方、不動産会社の方は
| Administrative expense 管理費 | | 5500 yen / Month (consignment (cyclic)) 5500円/月(委託(巡回)) | Repair reserve 修繕積立金 | | 8500 yen / Month 8500円/月 | Time residents 入居時期 | | Immediate available 即入居可 | Whereabouts floor 所在階 | | 7th floor 7階 | Direction 向き | | Southwest 南西 | Other limitations その他制限事項 | | Per current delivery, No seller of warranty against defects. 現状渡しにつき、売主の瑕疵担保責任無し。 | Structure-storey 構造・階建て | | Steel 8-story 鉄骨8階建 | Site of the right form 敷地の権利形態 | | Ownership 所有権 | Use district 用途地域 | | Two mid-high 2種中高 | Parking lot 駐車場 | | On-site (fee Mu) 敷地内(料金無) | Company profile 会社概要 | | <Mediation> Governor of Hyogo Prefecture (7) No. 201772 (with) Mimatsu real estate Yubinbango665-0874 Takarazuka, Hyogo Nakasuji 6-18-13 <仲介>兵庫県知事(7)第201772号(有)三松不動産〒665-0874 兵庫県宝塚市中筋6-18-13 | Construction 施工 | | Ohki builders 大木工務店 |
Floor plan間取り図 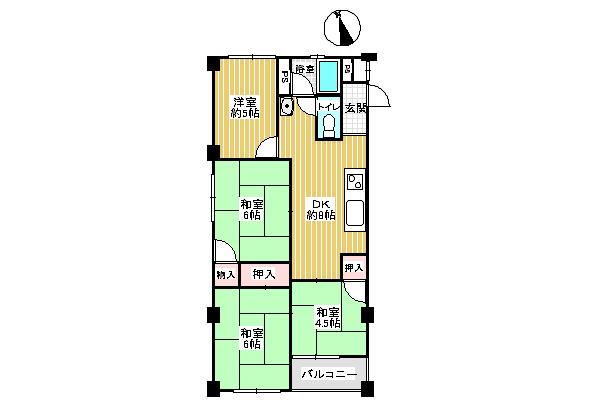 4DK, Price 7.8 million yen, Occupied area 59.94 sq m , Balcony area 3.27 sq m
4DK、価格780万円、専有面積59.94m2、バルコニー面積3.27m2
Local appearance photo現地外観写真 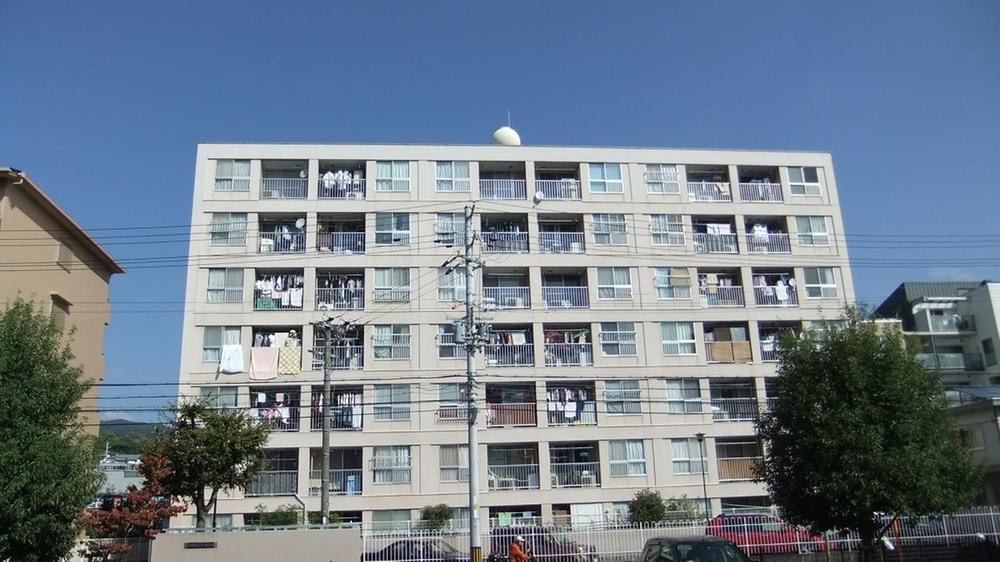 Local shooting
現地撮影
Non-living roomリビング以外の居室 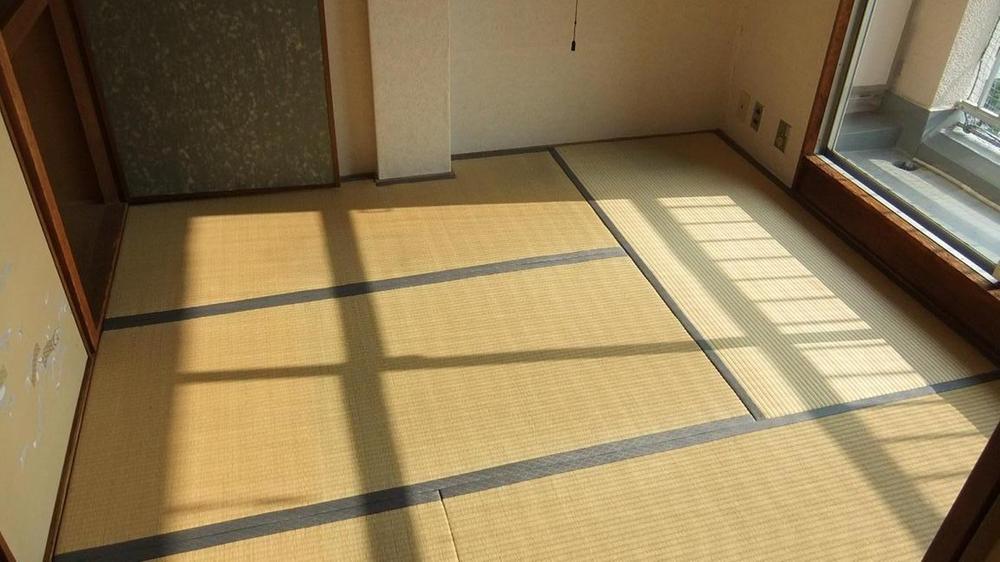 South Japanese-style room
南側和室
Local appearance photo現地外観写真 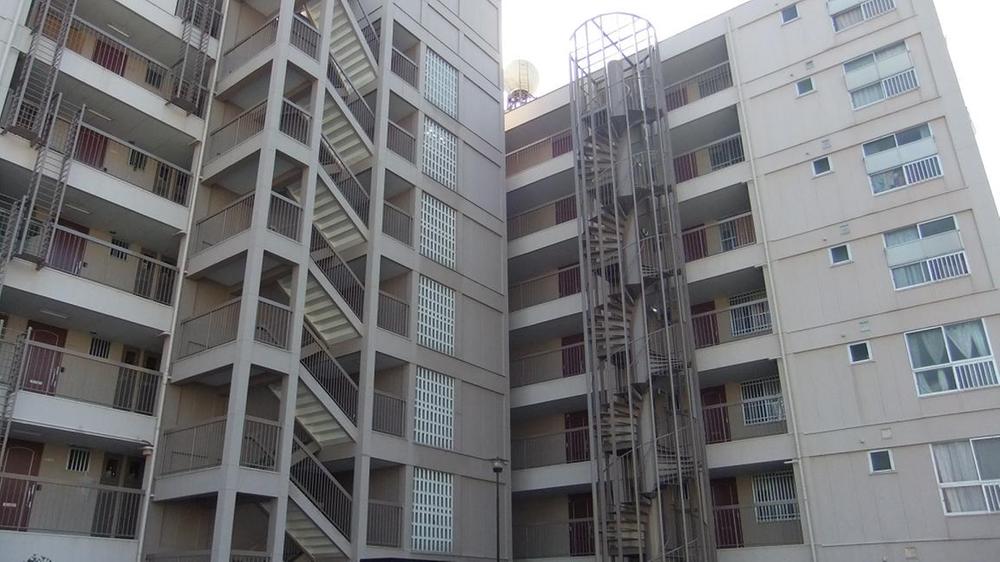 Local (12 May 2013) Shooting
現地(2013年12月)撮影
Livingリビング 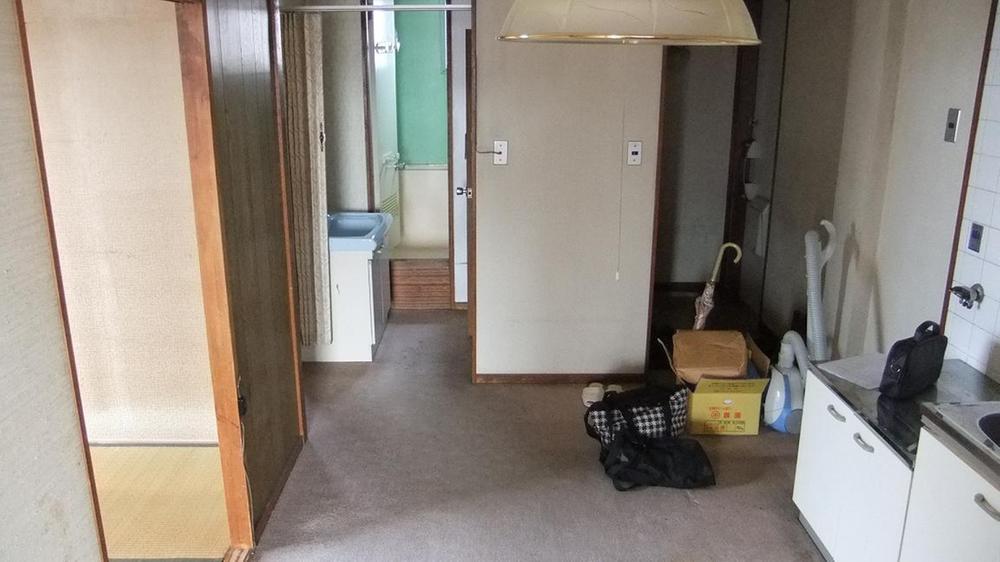 Indoor (12 May 2013) Shooting
室内(2013年12月)撮影
Bathroom浴室 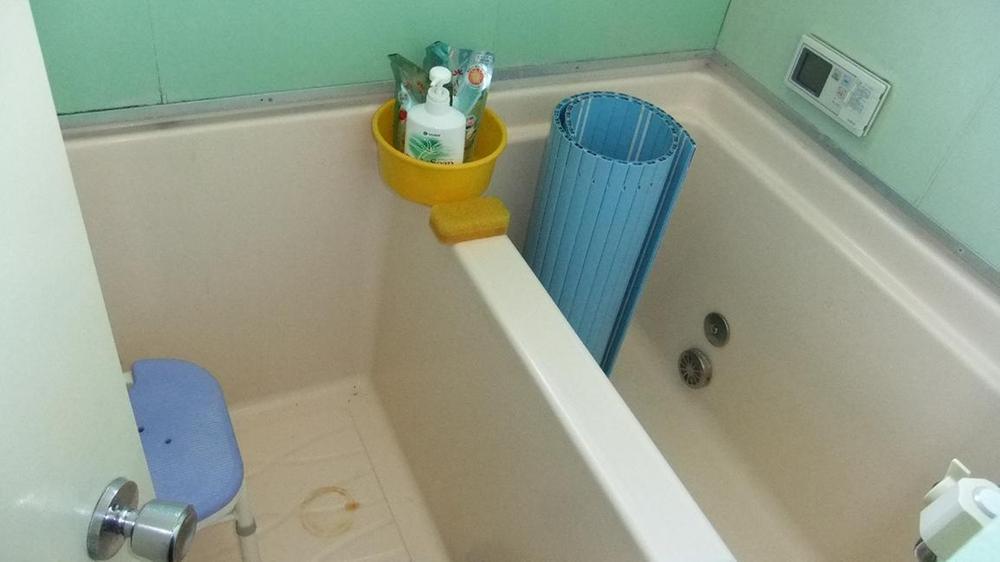 Indoor (12 May 2013) Shooting
室内(2013年12月)撮影
Kitchenキッチン 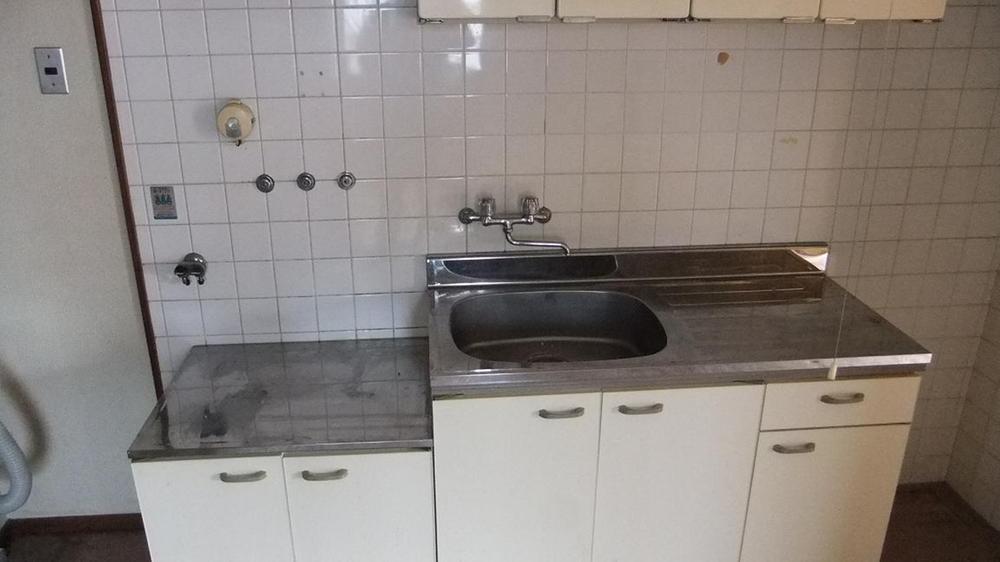 Indoor (12 May 2013) Shooting
室内(2013年12月)撮影
Non-living roomリビング以外の居室 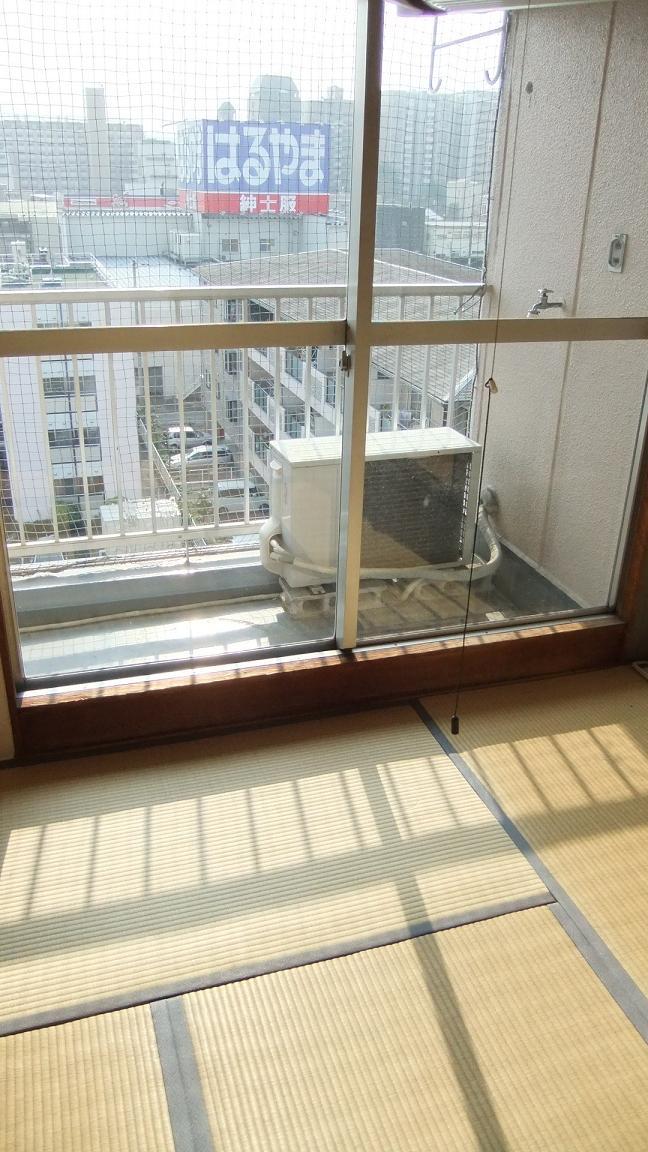 South Japanese-style room
南側和室
Parking lot駐車場 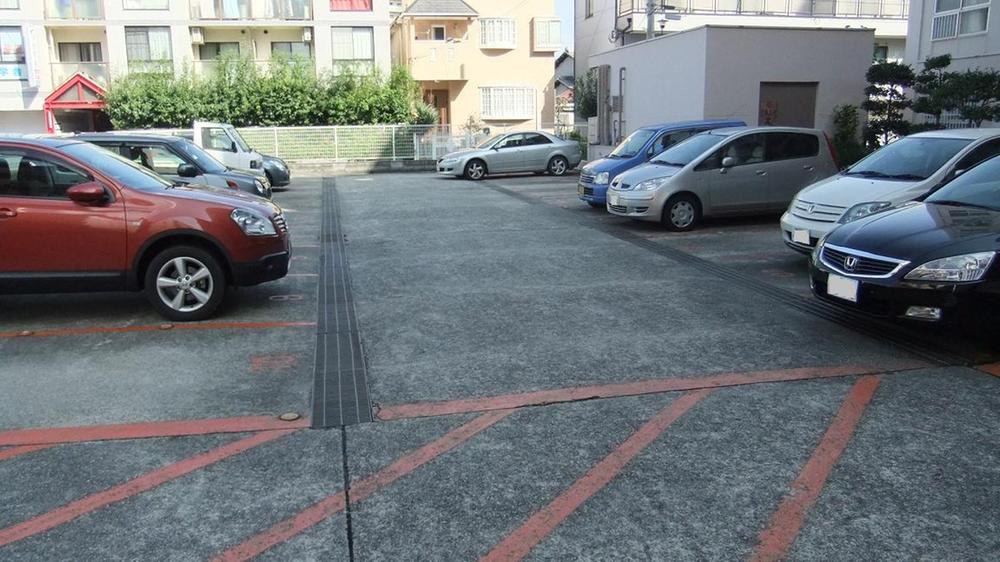 On-site parking
敷地内駐車場
View photos from the dwelling unit住戸からの眺望写真 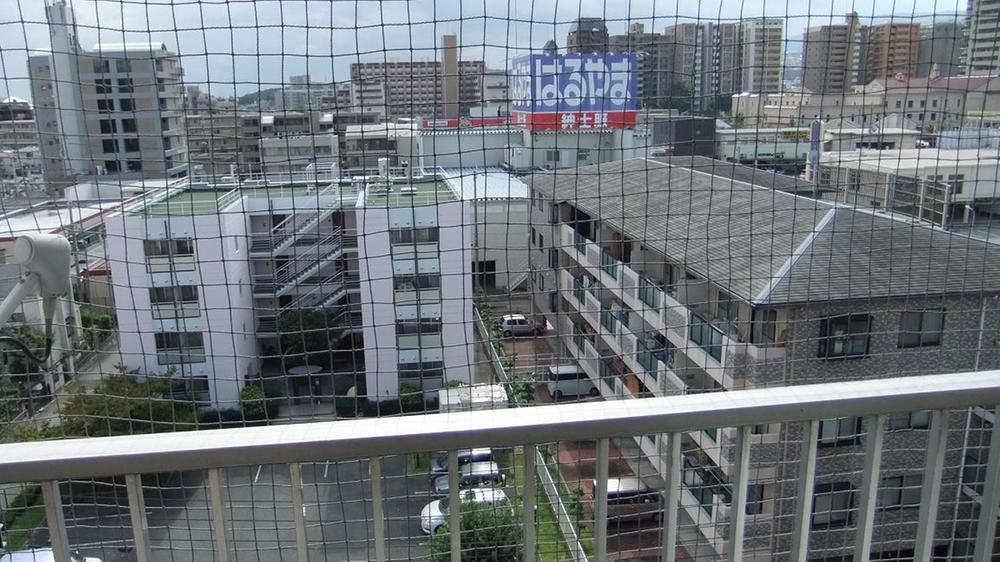 View from the site (December 2013) Shooting
現地からの眺望(2013年12月)撮影
Other localその他現地 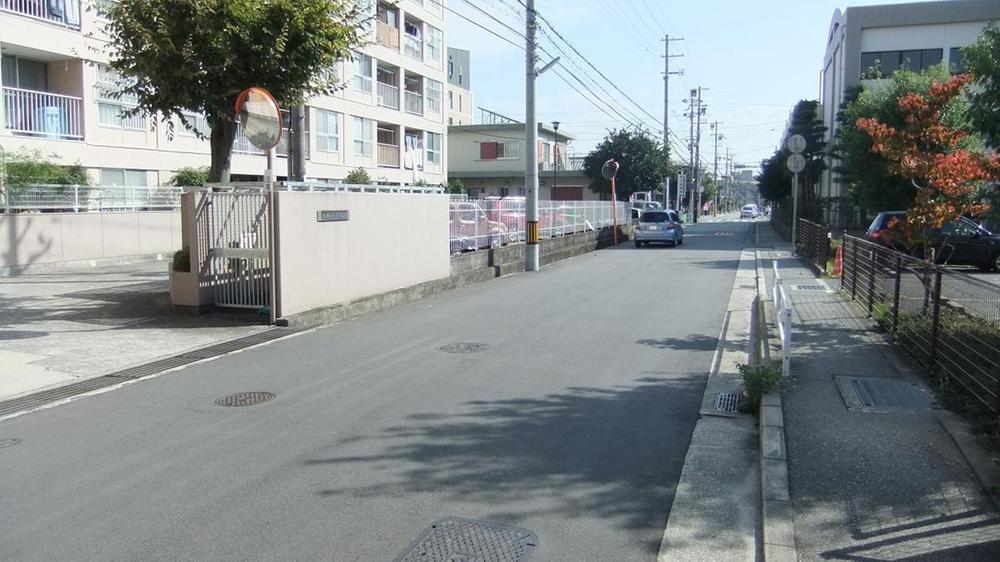 Local (12 May 2013) Shooting
現地(2013年12月)撮影
Non-living roomリビング以外の居室 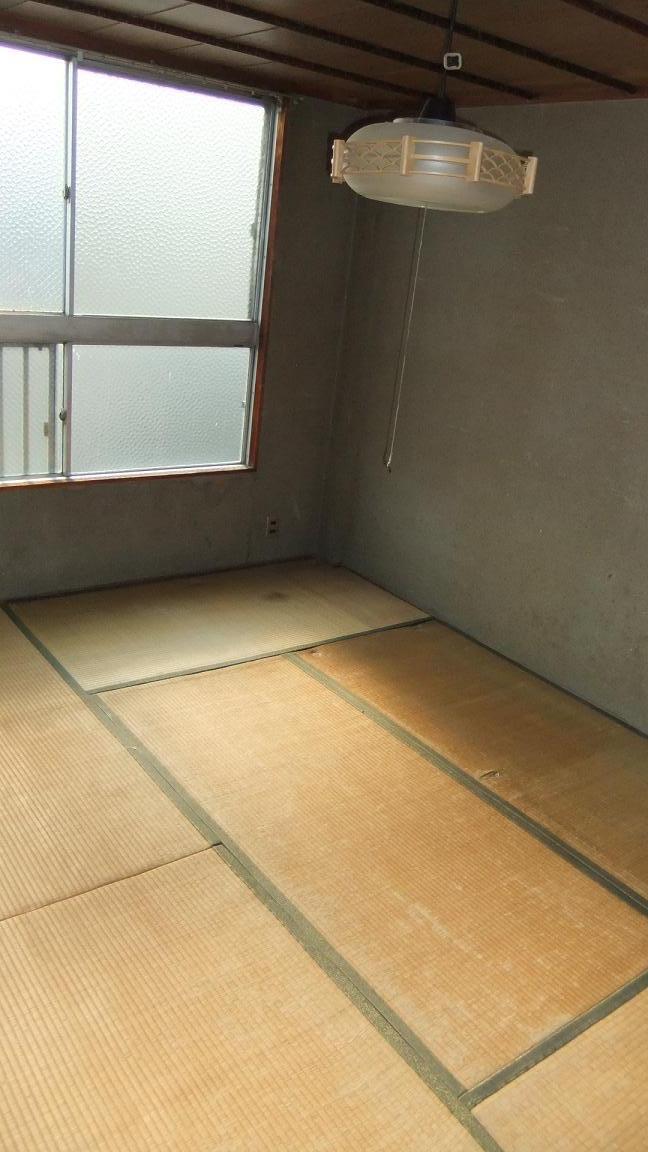 South Japanese-style room
南側和室
Otherその他 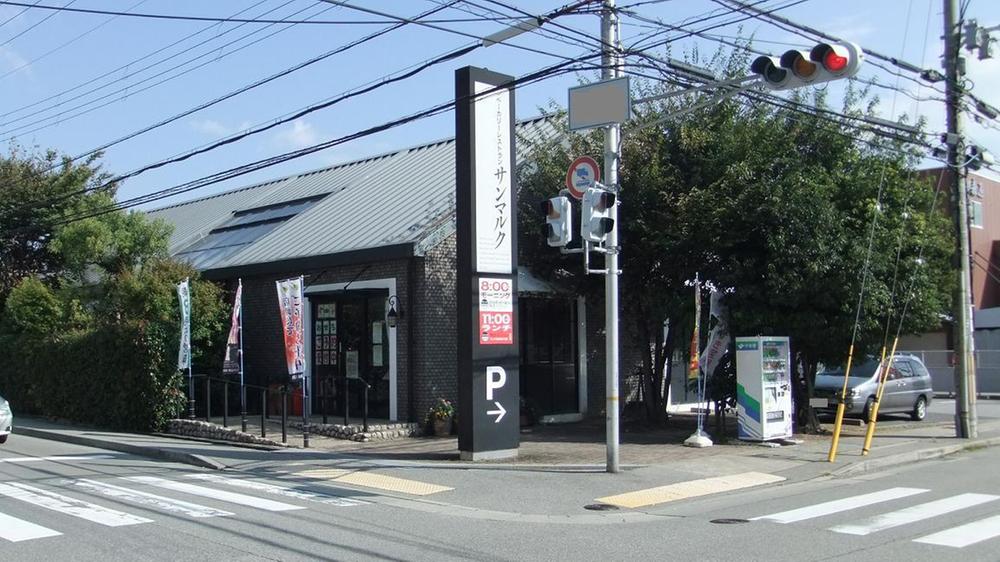 Saint Marc 1 minute walk
サンマルク 徒歩約1分
Convenience storeコンビニ 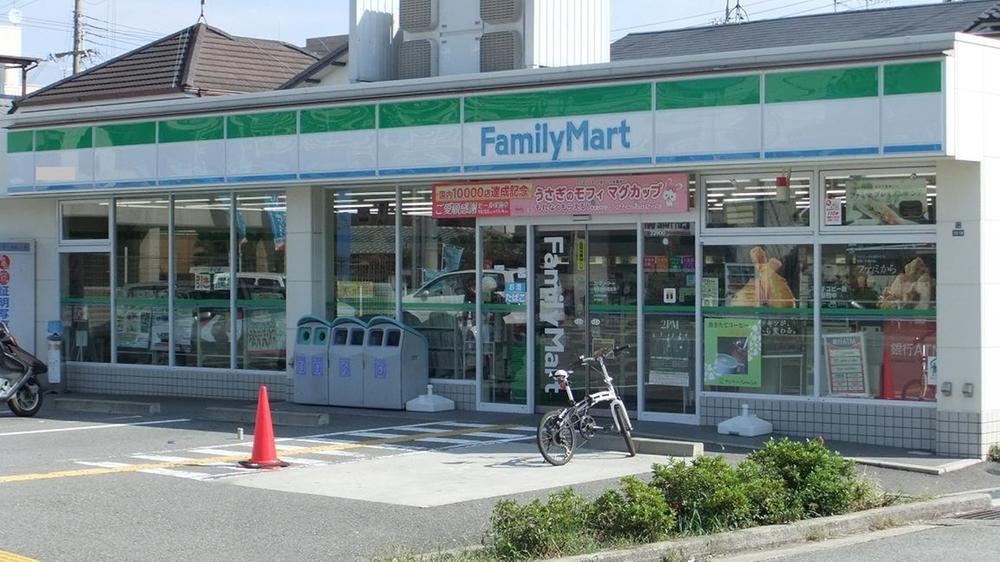 FamilyMart 2 minute walk
ファミリーマート 徒歩約2分
Otherその他 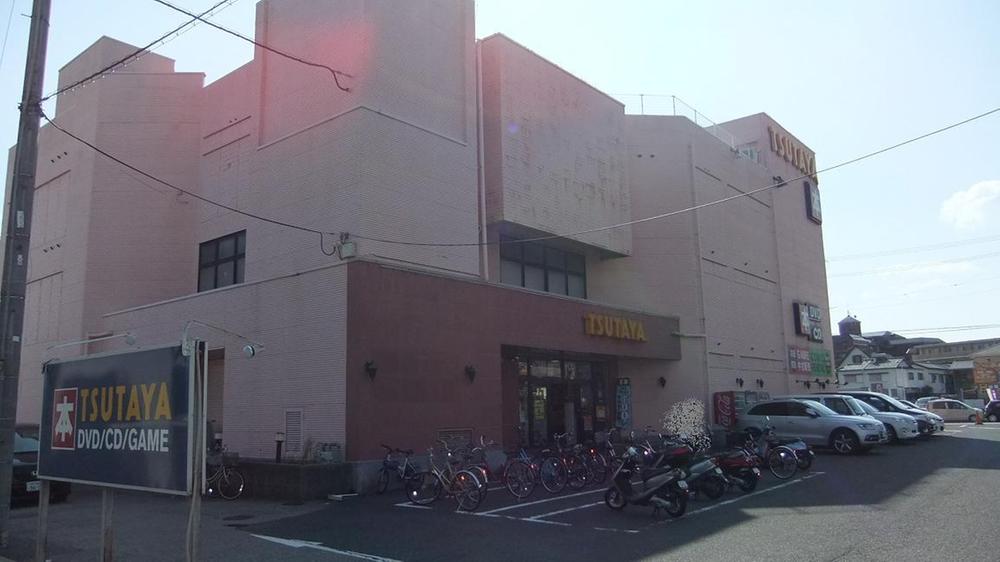 TSUTAYA 2 minute walk
TSUTAYA 徒歩約2分
Location
| 















