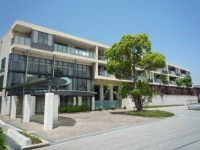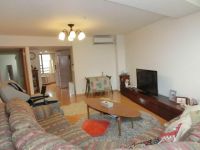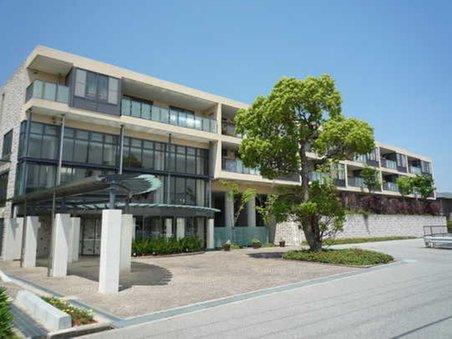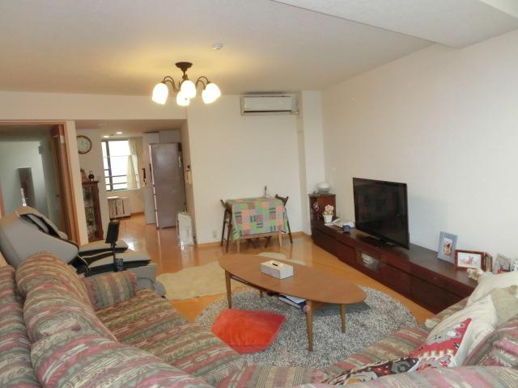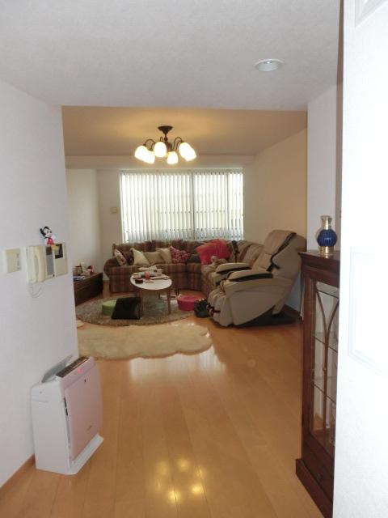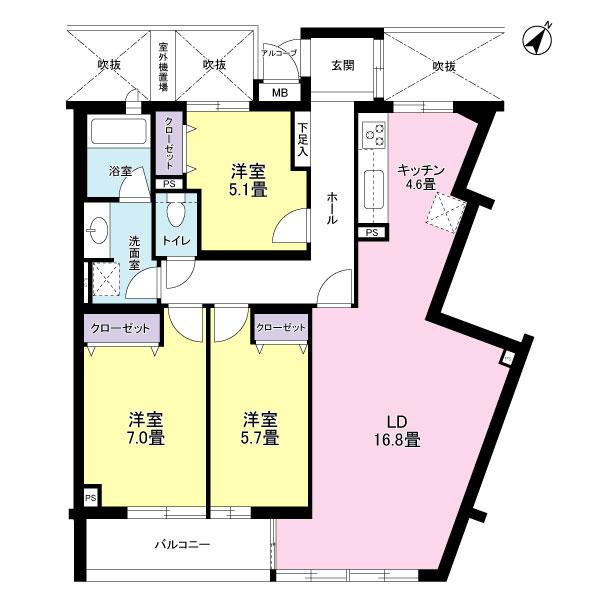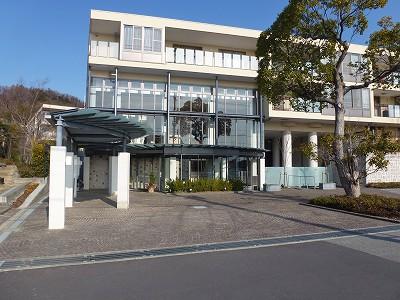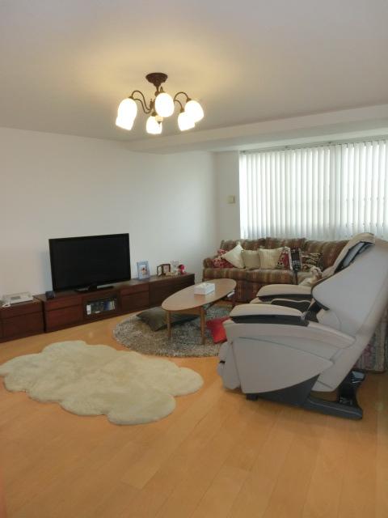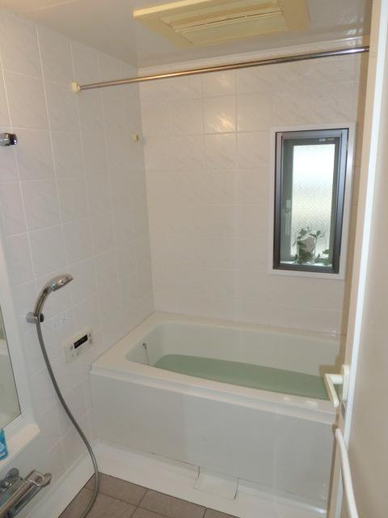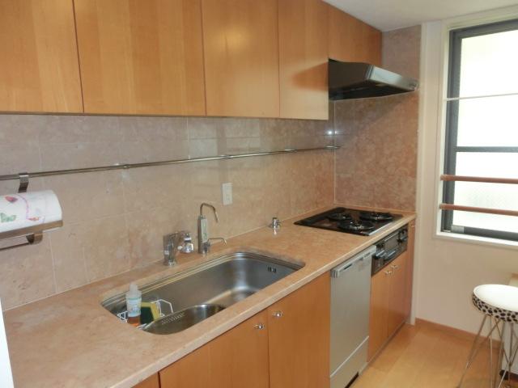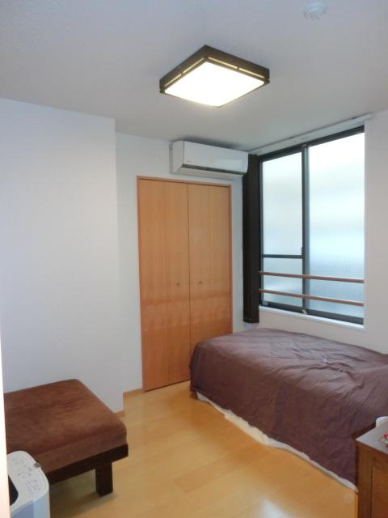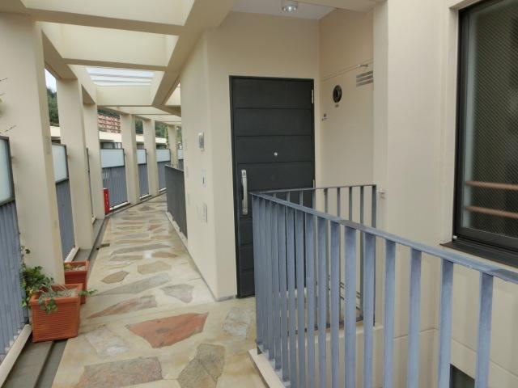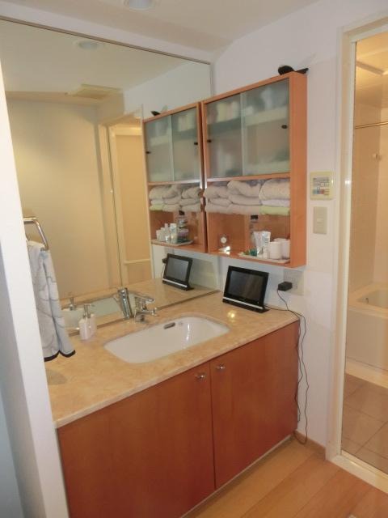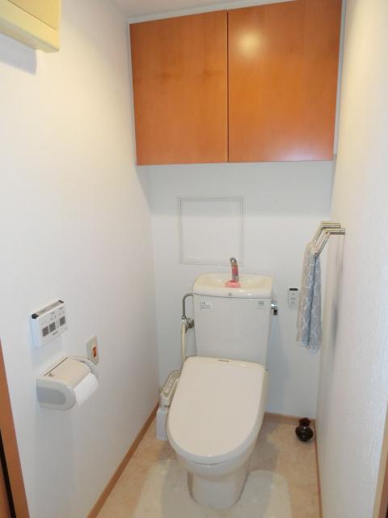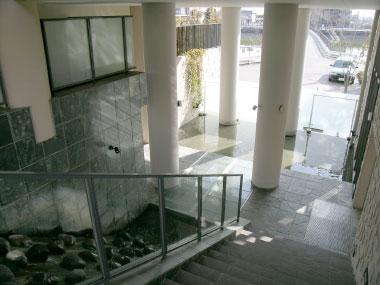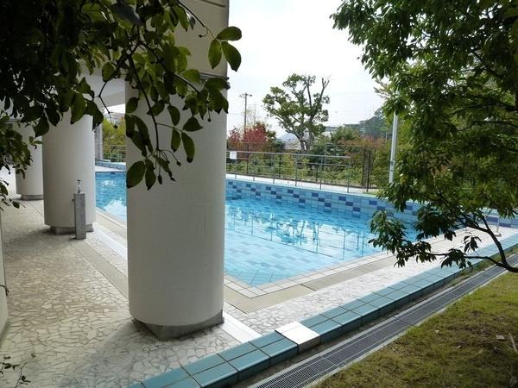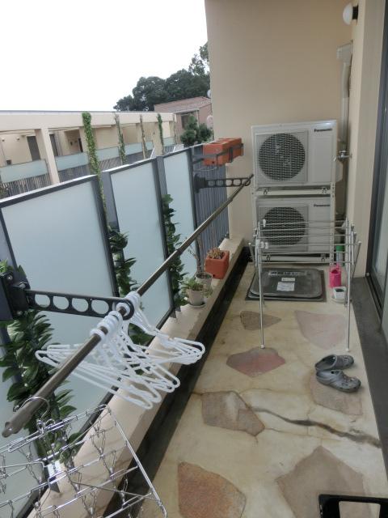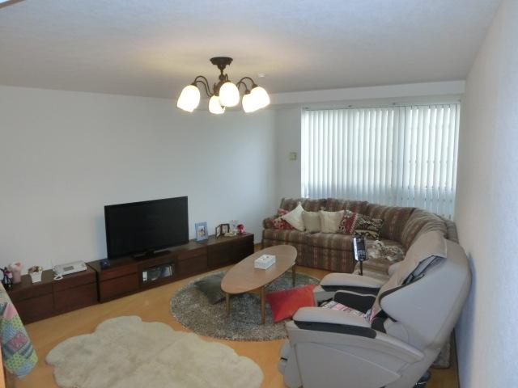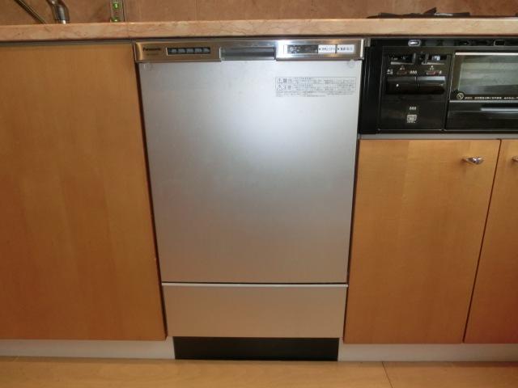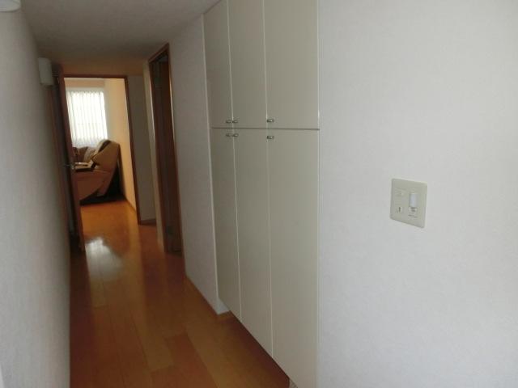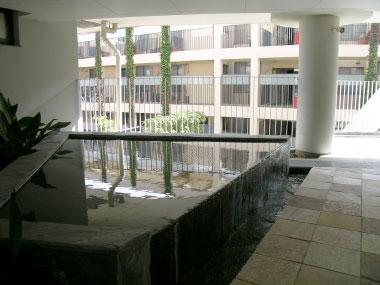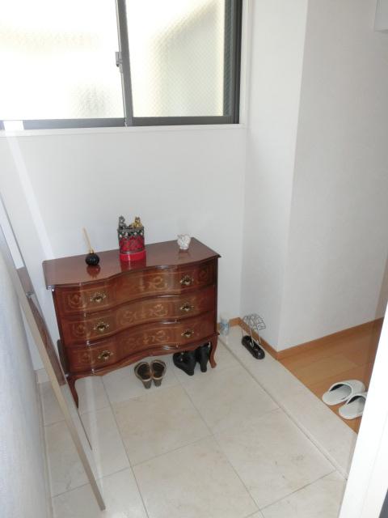|
|
Takarazuka, Hyogo
兵庫県宝塚市
|
|
Hankyu Takarazuka Line "Mefu Jinja" walk 4 minutes
阪急宝塚線「売布神社」歩4分
|
|
□ 2001 architecture designer apartment! □ Hankyu Takarazuka Line "Mefu Jinja" station 4 minutes walk! □ It is 90 sq m 3LDK type of floor plan of the top floor facing south!
□平成13年建築のデザイナーズマンション!□阪急宝塚線「売布神社」駅徒歩4分!□最上階南向きの90m23LDKタイプの間取りです!
|
|
□ With bathroom dry heating function! □ The LDK has a floor heating! □ There is a dedicated trunk room! □ It is the room very carefully your! □ There is a window in the bathroom! □ There is a window to the entire room!
□浴室乾燥暖房機能付!□LDKには床暖房があります!□専用のトランクルームがあります!□室内大変丁寧にお使いです!□浴室に窓があります!□全居室に窓があります!
|
Features pickup 特徴ピックアップ | | LDK20 tatami mats or more / Facing south / System kitchen / Bathroom Dryer / All room storage / top floor ・ No upper floor / Security enhancement / Bicycle-parking space / Elevator / The window in the bathroom / All living room flooring / Dish washing dryer / Floor heating LDK20畳以上 /南向き /システムキッチン /浴室乾燥機 /全居室収納 /最上階・上階なし /セキュリティ充実 /駐輪場 /エレベーター /浴室に窓 /全居室フローリング /食器洗乾燥機 /床暖房 |
Property name 物件名 | | Takarazuka Garden Village Building C 宝塚ガーデンヴィレッジC棟 |
Price 価格 | | 28.8 million yen 2880万円 |
Floor plan 間取り | | 3LDK 3LDK |
Units sold 販売戸数 | | 1 units 1戸 |
Total units 総戸数 | | 218 units 218戸 |
Occupied area 専有面積 | | 90.41 sq m (center line of wall) 90.41m2(壁芯) |
Other area その他面積 | | Balcony area: 6.19 sq m バルコニー面積:6.19m2 |
Whereabouts floor / structures and stories 所在階/構造・階建 | | 3rd floor / RC3 floors 1 underground story 3階/RC3階地下1階建 |
Completion date 完成時期(築年月) | | February 2001 2001年2月 |
Address 住所 | | Takarazuka, Hyogo Mefu 4 兵庫県宝塚市売布4 |
Traffic 交通 | | Hankyu Takarazuka Line "Mefu Jinja" walk 4 minutes 阪急宝塚線「売布神社」歩4分
|
Person in charge 担当者より | | Person in charge of forest Yuta 担当者森 勇太 |
Contact お問い合せ先 | | Tokyu Livable Inc. Kawanishi Center TEL: 0800-808-7993 [Toll free] mobile phone ・ Also available from PHS
Caller ID is not notified
Please contact the "saw SUUMO (Sumo)"
If it does not lead, If the real estate company 東急リバブル(株)川西センターTEL:0800-808-7993【通話料無料】携帯電話・PHSからもご利用いただけます
発信者番号は通知されません
「SUUMO(スーモ)を見た」と問い合わせください
つながらない方、不動産会社の方は
|
Administrative expense 管理費 | | 15,410 yen / Month (consignment (resident)) 1万5410円/月(委託(常駐)) |
Repair reserve 修繕積立金 | | 14,010 yen / Month 1万4010円/月 |
Time residents 入居時期 | | Consultation 相談 |
Whereabouts floor 所在階 | | 3rd floor 3階 |
Direction 向き | | South 南 |
Overview and notices その他概要・特記事項 | | Contact: Forest Yuta 担当者:森 勇太 |
Structure-storey 構造・階建て | | RC3 floors 1 underground story RC3階地下1階建 |
Site of the right form 敷地の権利形態 | | Ownership 所有権 |
Parking lot 駐車場 | | Sky Mu 空無 |
Company profile 会社概要 | | <Mediation> Minister of Land, Infrastructure and Transport (10) No. 002611 (one company) Real Estate Association (Corporation) metropolitan area real estate Fair Trade Council member Tokyu Livable Inc. Kawanishi center Yubinbango666-0016 Hyogo Prefecture Kawanishi center-cho 8-8 amenities Kawanishi building first floor <仲介>国土交通大臣(10)第002611号(一社)不動産協会会員 (公社)首都圏不動産公正取引協議会加盟東急リバブル(株)川西センター〒666-0016 兵庫県川西市中央町8-8 アメニティ川西ビル1階 |
Construction 施工 | | Toda Corporation (Corporation) 戸田建設(株) |
