Used Apartments » Kansai » Hyogo Prefecture » Takarazuka
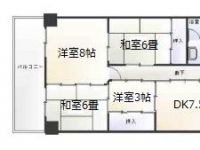 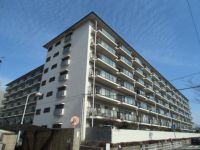
| | Takarazuka, Hyogo 兵庫県宝塚市 |
| Hankyu Imazu Line "Kobayashi" walk 15 minutes 阪急今津線「小林」歩15分 |
| Walk from the Daiei Gourmet City 3 minutes. Facility enhancement around, Comfortable access to the station per flat ground. The room is carefully your. ダイエーグルメシティまで徒歩3分。周辺に施設充実、平坦地につき駅まで快適アクセス。室内は丁寧にお使いです。 |
| Super close, It is close to the city, System kitchen, Flat to the stationese-style room, Barrier-free, Elevator, Warm water washing toilet seat, Ventilation good, Good view, Flat terrain, Bike shelter スーパーが近い、市街地が近い、システムキッチン、駅まで平坦、和室、バリアフリー、エレベーター、温水洗浄便座、通風良好、眺望良好、平坦地、バイク置場 |
Features pickup 特徴ピックアップ | | Super close / It is close to the city / System kitchen / Flat to the station / Japanese-style room / Barrier-free / Elevator / Warm water washing toilet seat / Ventilation good / Good view / Flat terrain / Bike shelter スーパーが近い /市街地が近い /システムキッチン /駅まで平坦 /和室 /バリアフリー /エレベーター /温水洗浄便座 /通風良好 /眺望良好 /平坦地 /バイク置場 | Property name 物件名 | | Laurel Heights Takarazuka Ichi Building ローレルハイツ宝塚壱号棟 | Price 価格 | | 6.8 million yen 680万円 | Floor plan 間取り | | 4DK 4DK | Units sold 販売戸数 | | 1 units 1戸 | Total units 総戸数 | | 281 units 281戸 | Occupied area 専有面積 | | 69.3 sq m (center line of wall) 69.3m2(壁芯) | Other area その他面積 | | Balcony area: 8.85 sq m バルコニー面積:8.85m2 | Whereabouts floor / structures and stories 所在階/構造・階建 | | 4th floor / RC7 story 4階/RC7階建 | Completion date 完成時期(築年月) | | March 1973 1973年3月 | Address 住所 | | Takarazuka, Hyogo Kamei-cho 兵庫県宝塚市亀井町 | Traffic 交通 | | Hankyu Imazu Line "Kobayashi" walk 15 minutes
Hankyu Imazu Line "Sakasegawa" walk 20 minutes 阪急今津線「小林」歩15分
阪急今津線「逆瀬川」歩20分
| Related links 関連リンク | | [Related Sites of this company] 【この会社の関連サイト】 | Person in charge 担当者より | | Person in charge of real-estate and building Masaaki Fujita Age: 40 Daigyokai Experience: 20 years of real estate buying and selling does not experience many times out of a lifetime. That's why without regret, It will help so that you trade with confidence. We will make proposals in accordance with as an advisor of the house to your life plan. 担当者宅建藤田昌昭年齢:40代業界経験:20年不動産の売買は一生のうち何度も経験しません。だからこそ後悔なく、安心してお取引いただけるようお手伝いいたします。住まいのアドバイザーとしてお客様のライフプランに応じたご提案をいたします。 | Contact お問い合せ先 | | TEL: 0800-808-7119 [Toll free] mobile phone ・ Also available from PHS
Caller ID is not notified
Please contact the "saw SUUMO (Sumo)"
If it does not lead, If the real estate company TEL:0800-808-7119【通話料無料】携帯電話・PHSからもご利用いただけます
発信者番号は通知されません
「SUUMO(スーモ)を見た」と問い合わせください
つながらない方、不動産会社の方は
| Administrative expense 管理費 | | 7510 yen / Month (consignment (resident)) 7510円/月(委託(常駐)) | Repair reserve 修繕積立金 | | 10,590 yen / Month 1万590円/月 | Time residents 入居時期 | | Consultation 相談 | Whereabouts floor 所在階 | | 4th floor 4階 | Direction 向き | | West 西 | Overview and notices その他概要・特記事項 | | Contact: Masaaki Fujita 担当者:藤田昌昭 | Structure-storey 構造・階建て | | RC7 story RC7階建 | Site of the right form 敷地の権利形態 | | Ownership 所有権 | Use district 用途地域 | | One middle and high 1種中高 | Parking lot 駐車場 | | Sky Mu 空無 | Company profile 会社概要 | | <Mediation> Minister of Land, Infrastructure and Transport (1) No. 007597 (Co.) KG planning Yubinbango665-0035 Takarazuka, Hyogo Sakasegawa 1-11-1 Apia 2 of the first floor <仲介>国土交通大臣(1)第007597号(株)KGプランニング〒665-0035 兵庫県宝塚市逆瀬川1-11-1アピア2の1階 | Construction 施工 | | Tokai Kogyo Co., Ltd. (stock) 東海興業(株) |
Floor plan間取り図 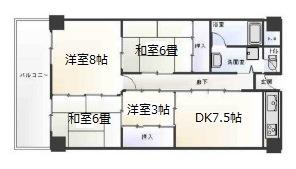 4DK, Price 6.8 million yen, Footprint 69.3 sq m , Balcony area 8.85 sq m
4DK、価格680万円、専有面積69.3m2、バルコニー面積8.85m2
Local appearance photo現地外観写真 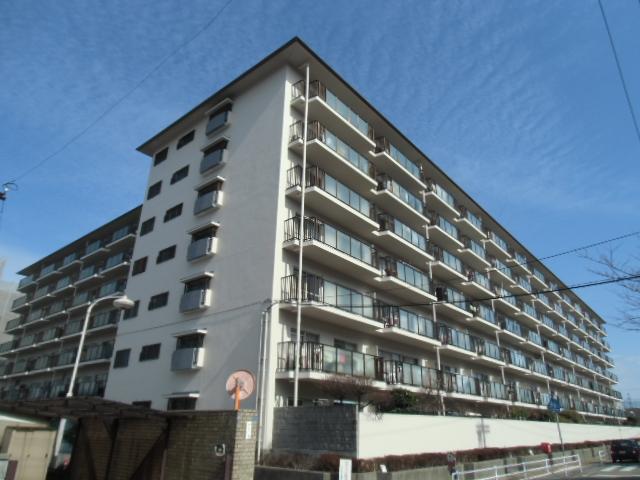 Local (10 May 2013) Shooting
現地(2013年10月)撮影
Kitchenキッチン 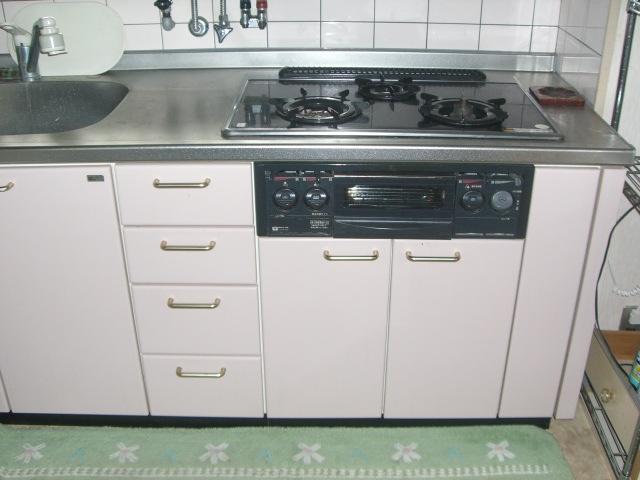 Indoor (10 May 2013) Shooting
室内(2013年10月)撮影
Local appearance photo現地外観写真 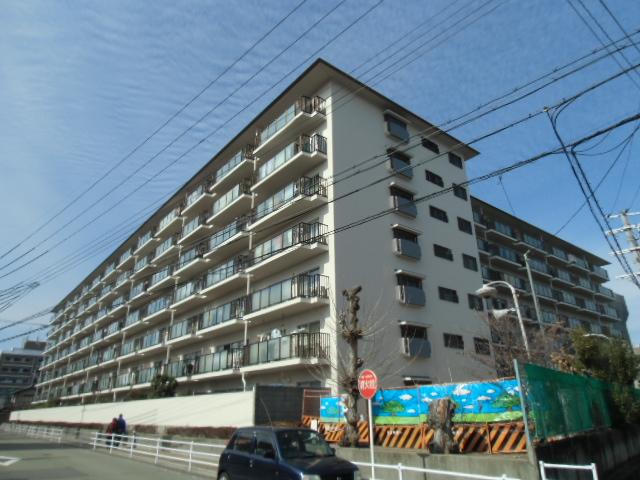 Local (10 May 2013) Shooting
現地(2013年10月)撮影
Bathroom浴室 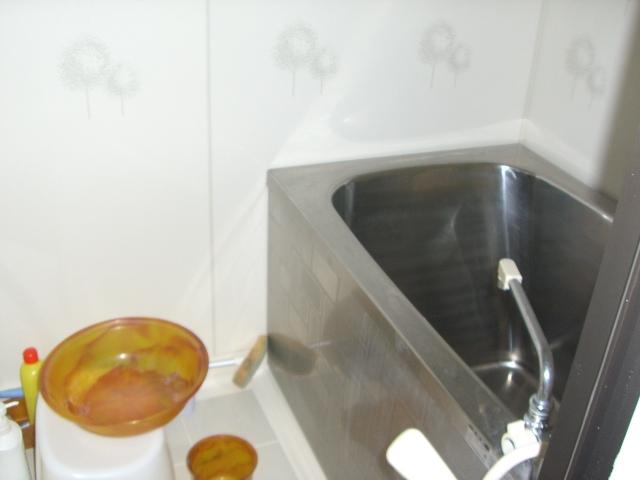 Indoor (10 May 2013) Shooting
室内(2013年10月)撮影
Receipt収納 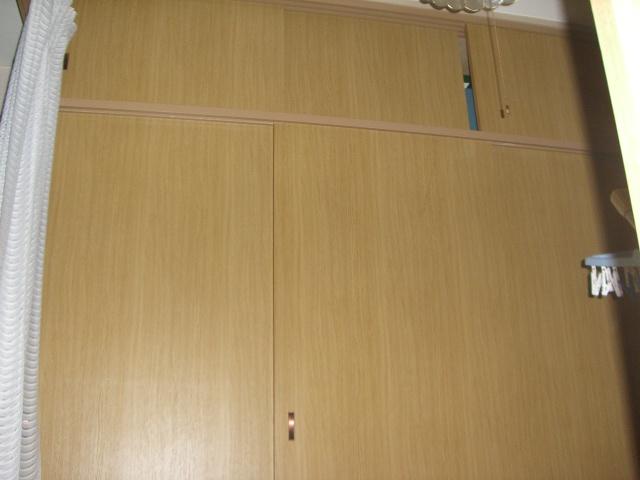 closet Indoor (10 May 2013) Shooting
押入 室内(2013年10月)撮影
Toiletトイレ 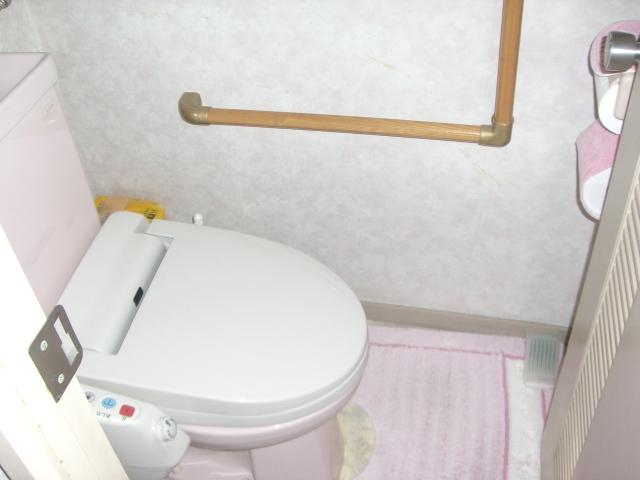 Indoor (10 May 2013) Shooting
室内(2013年10月)撮影
Balconyバルコニー 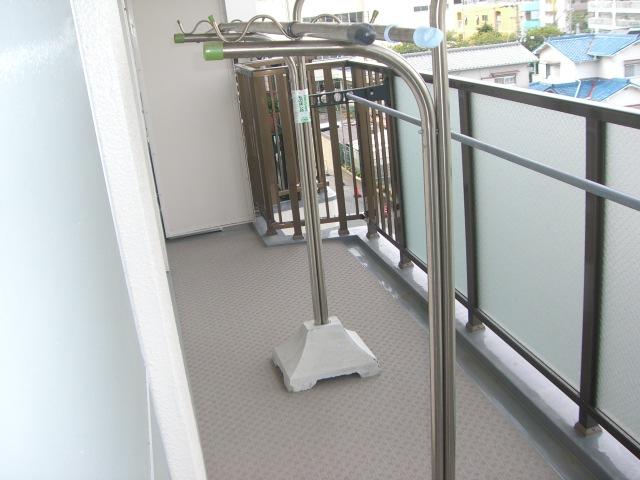 Local (10 May 2013) Shooting
現地(2013年10月)撮影
Other introspectionその他内観 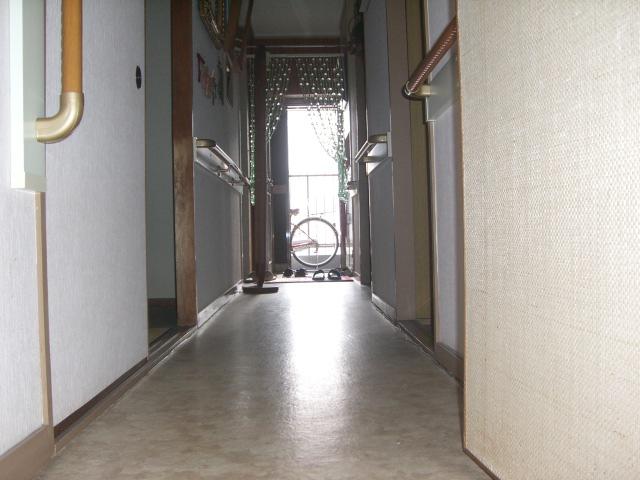 Corridor Indoor (10 May 2013) Shooting
廊下 室内(2013年10月)撮影
View photos from the dwelling unit住戸からの眺望写真 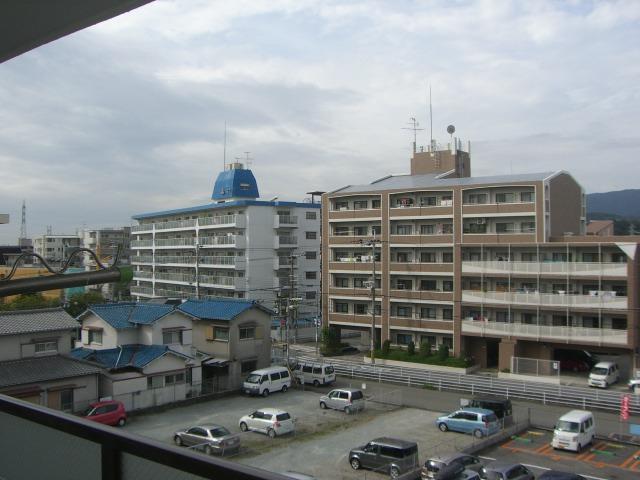 View from the site (October 2013) Shooting
現地からの眺望(2013年10月)撮影
Otherその他 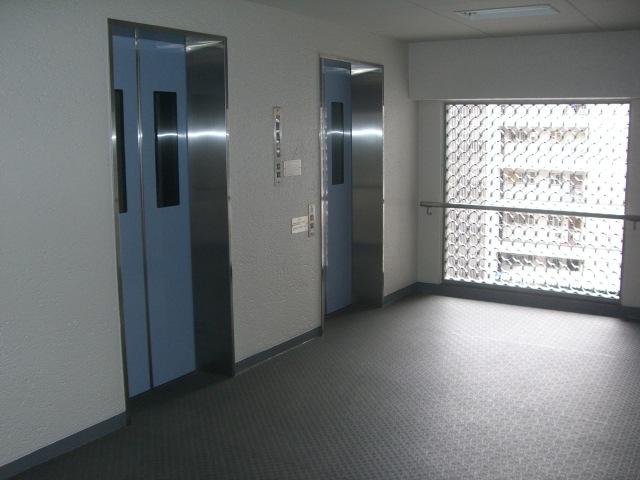 elevator hall
エレベーターホール
Receipt収納 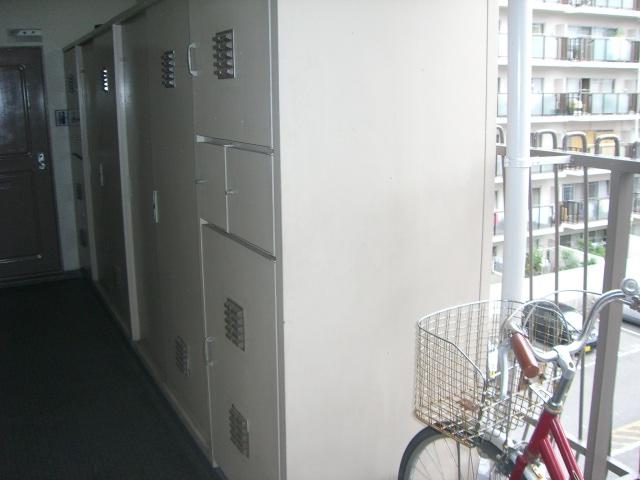 Indoor (10 May 2013) Shooting
室内(2013年10月)撮影
Other introspectionその他内観 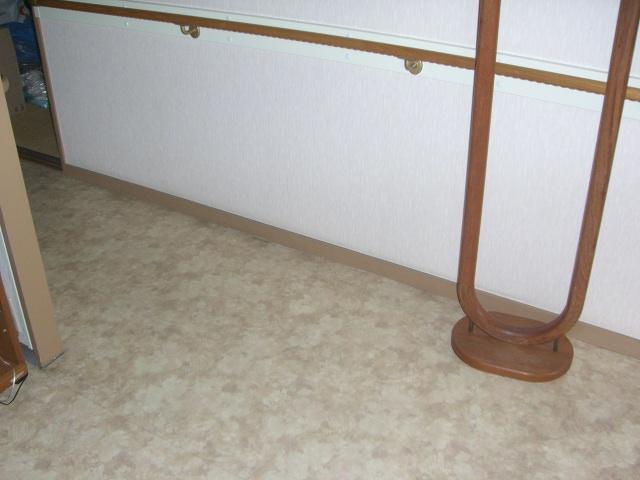 Corridor Indoor (10 May 2013) Shooting
廊下 室内(2013年10月)撮影
View photos from the dwelling unit住戸からの眺望写真 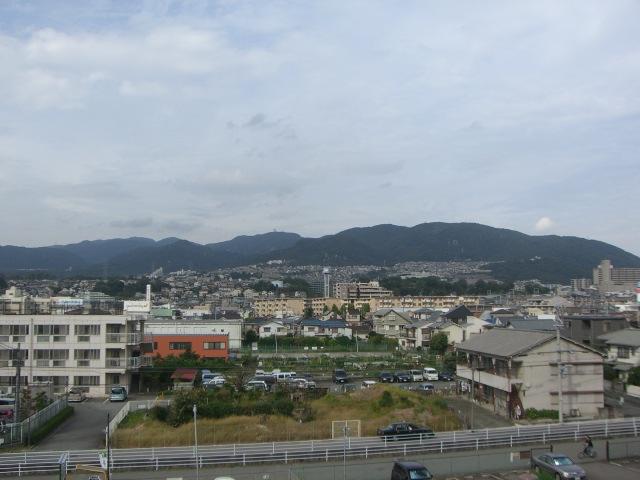 View from the site (October 2013) Shooting
現地からの眺望(2013年10月)撮影
Location
|















