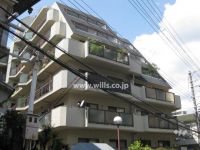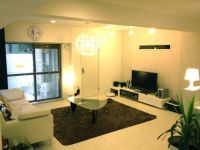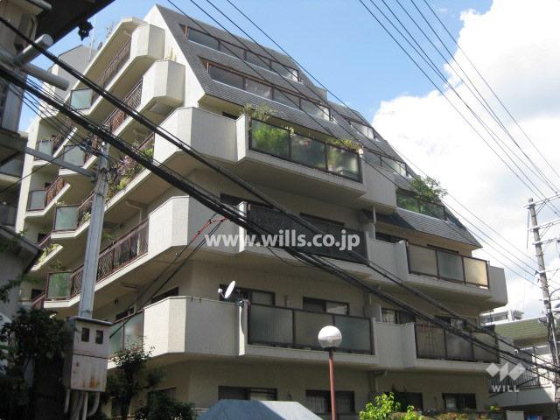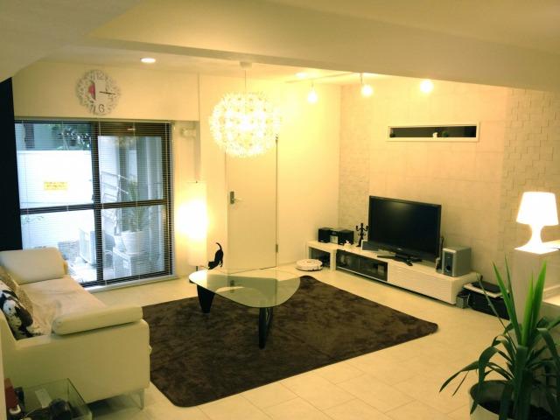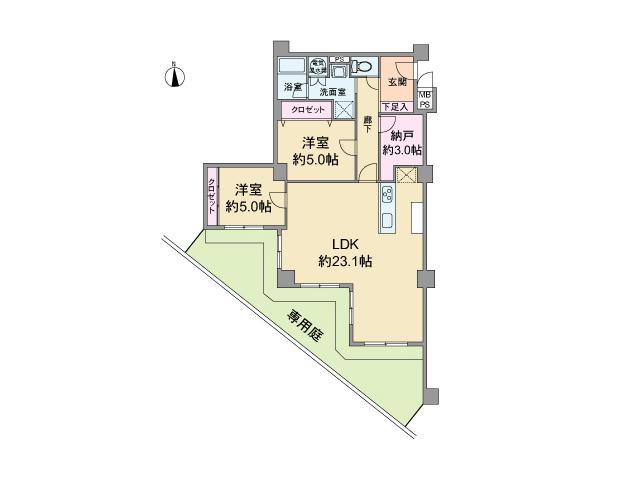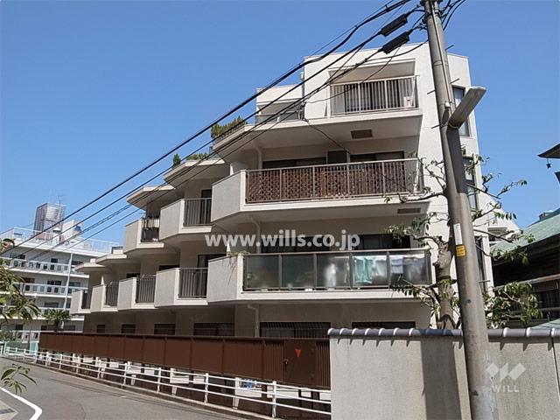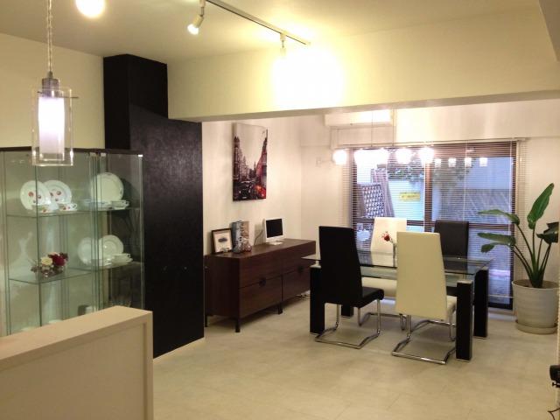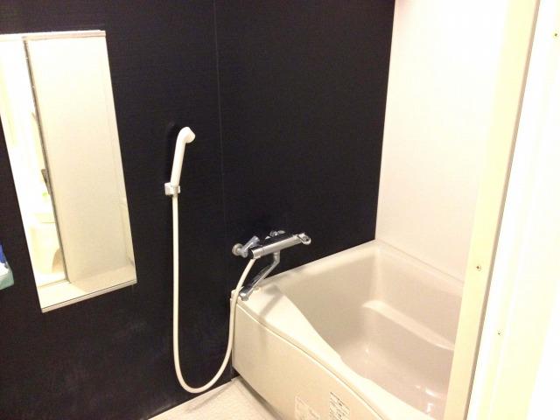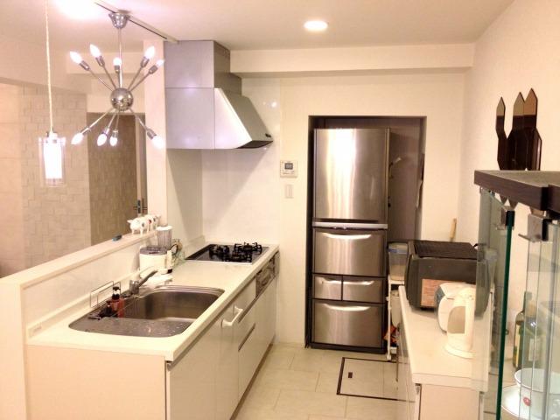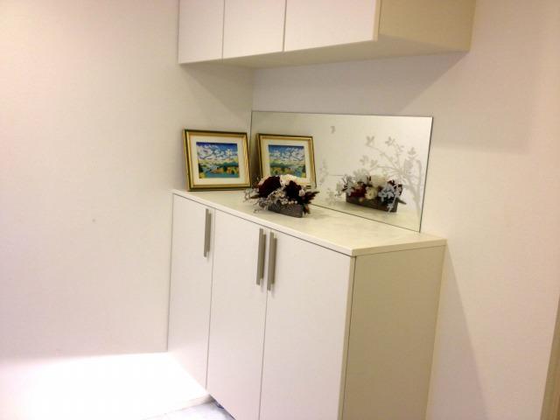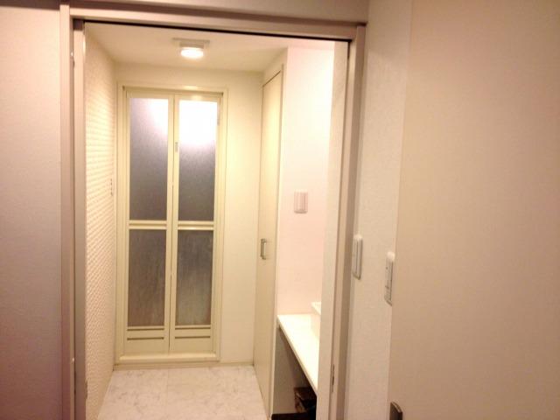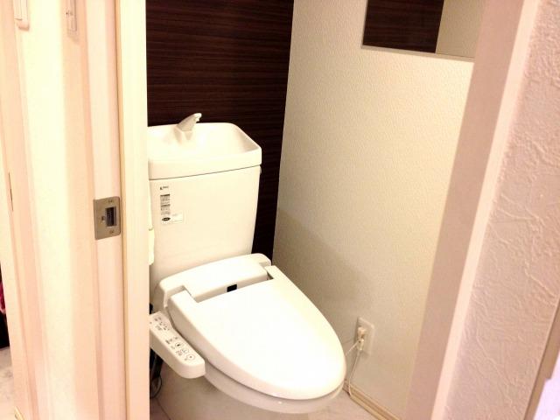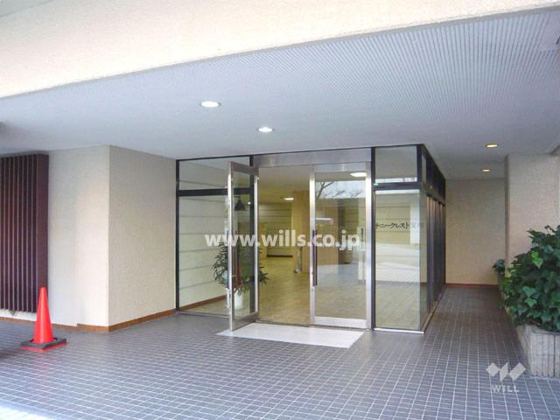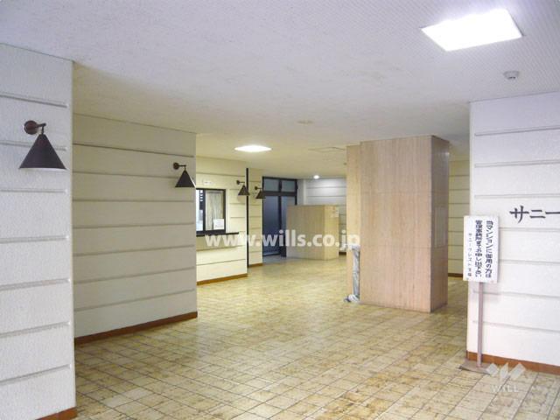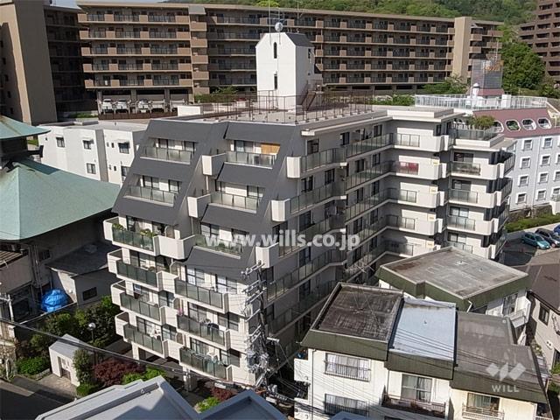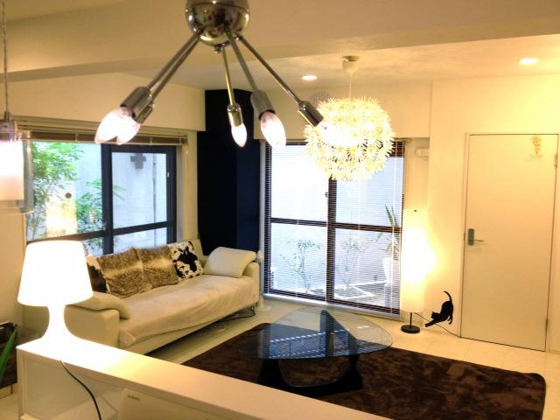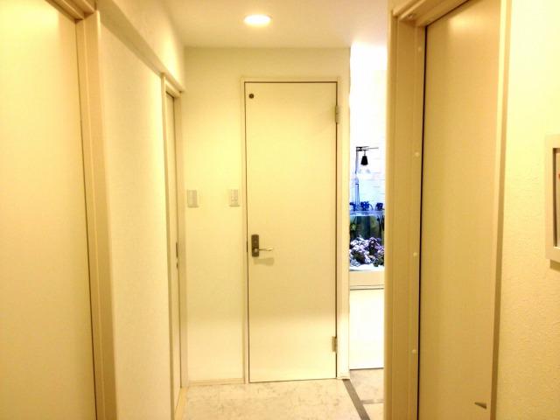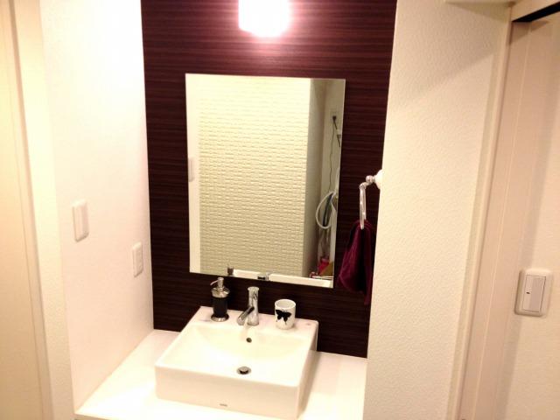|
|
Takarazuka, Hyogo
兵庫県宝塚市
|
|
Hankyu Imazu Line "Takaradzukaminamiguchi" walk 4 minutes
阪急今津線「宝塚南口」歩4分
|
|
■ The rooms are renovation completed in 2010 ■ Hankyu "Takaradzukaminamiguchi" station 4 minutes walk
■お部屋は平成22年にリノベーション済■阪急「宝塚南口」駅徒歩4分
|
|
LDK20 tatami mats or more, Super close, It is close to the city, Facing south, System kitchen, All room storage, Around traffic fewer, Face-to-face kitchen, Elevator, Warm water washing toilet seat, Nantei, Renovation, Ventilation good, Storeroom, Private garden
LDK20畳以上、スーパーが近い、市街地が近い、南向き、システムキッチン、全居室収納、周辺交通量少なめ、対面式キッチン、エレベーター、温水洗浄便座、南庭、リノベーション、通風良好、納戸、専用庭
|
Features pickup 特徴ピックアップ | | LDK20 tatami mats or more / Super close / It is close to the city / Facing south / System kitchen / All room storage / Around traffic fewer / Face-to-face kitchen / Elevator / Warm water washing toilet seat / Nantei / Renovation / Ventilation good / Storeroom / Private garden LDK20畳以上 /スーパーが近い /市街地が近い /南向き /システムキッチン /全居室収納 /周辺交通量少なめ /対面式キッチン /エレベーター /温水洗浄便座 /南庭 /リノベーション /通風良好 /納戸 /専用庭 |
Property name 物件名 | | Sunny Crest Takarazuka サニークレスト宝塚 |
Price 価格 | | 19,800,000 yen 1980万円 |
Floor plan 間取り | | 2LDK + S (storeroom) 2LDK+S(納戸) |
Units sold 販売戸数 | | 1 units 1戸 |
Total units 総戸数 | | 47 units 47戸 |
Occupied area 専有面積 | | 85.48 sq m (center line of wall) 85.48m2(壁芯) |
Other area その他面積 | | Private garden: 27 sq m (use fee 1620 yen / Month) 専用庭:27m2(使用料1620円/月) |
Whereabouts floor / structures and stories 所在階/構造・階建 | | Second floor / RC7 story 2階/RC7階建 |
Completion date 完成時期(築年月) | | February 1981 1981年2月 |
Address 住所 | | Takarazuka, Hyogo Umeno cho 兵庫県宝塚市梅野町 |
Traffic 交通 | | Hankyu Imazu Line "Takaradzukaminamiguchi" walk 4 minutes 阪急今津線「宝塚南口」歩4分
|
Related links 関連リンク | | [Related Sites of this company] 【この会社の関連サイト】 |
Contact お問い合せ先 | | TEL: 0800-603-2071 [Toll free] mobile phone ・ Also available from PHS
Caller ID is not notified
Please contact the "saw SUUMO (Sumo)"
If it does not lead, If the real estate company TEL:0800-603-2071【通話料無料】携帯電話・PHSからもご利用いただけます
発信者番号は通知されません
「SUUMO(スーモ)を見た」と問い合わせください
つながらない方、不動産会社の方は
|
Administrative expense 管理費 | | 13,420 yen / Month (consignment (commuting)) 1万3420円/月(委託(通勤)) |
Repair reserve 修繕積立金 | | 15,580 yen / Month 1万5580円/月 |
Time residents 入居時期 | | Consultation 相談 |
Whereabouts floor 所在階 | | Second floor 2階 |
Direction 向き | | South 南 |
Renovation リフォーム | | November 2010 interior renovation completed (kitchen ・ bathroom ・ toilet ・ wall ・ floor ・ all rooms) 2010年11月内装リフォーム済(キッチン・浴室・トイレ・壁・床・全室) |
Structure-storey 構造・階建て | | RC7 story RC7階建 |
Site of the right form 敷地の権利形態 | | Ownership 所有権 |
Use district 用途地域 | | Commerce 商業 |
Parking lot 駐車場 | | Sky Mu 空無 |
Company profile 会社概要 | | <Mediation> Minister of Land, Infrastructure and Transport (3) The 006,447 No. Will Real Estate Sales Takarazuka head office Co., Ltd. Will Yubinbango665-0035 Takarazuka, Hyogo Sakasegawa 1-14-6 <仲介>国土交通大臣(3)第006447号ウィル不動産販売 宝塚本店(株)ウィル〒665-0035 兵庫県宝塚市逆瀬川1-14-6 |
Construction 施工 | | (Ltd.) Arai-gumi Ltd. (株)新井組 |
