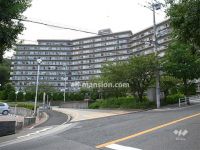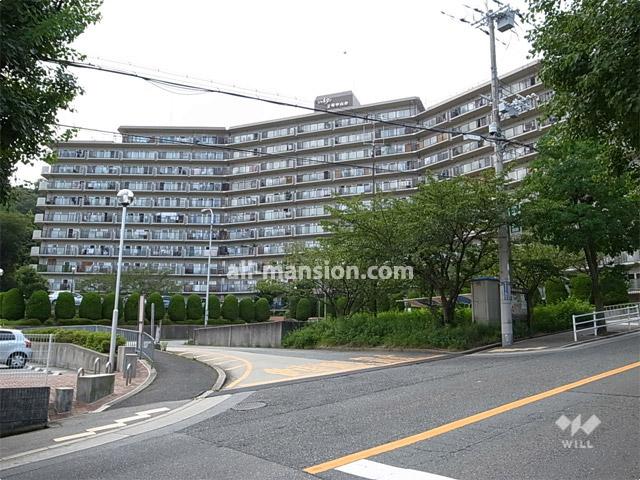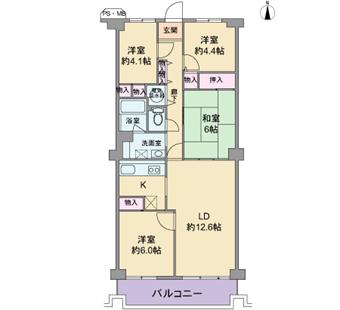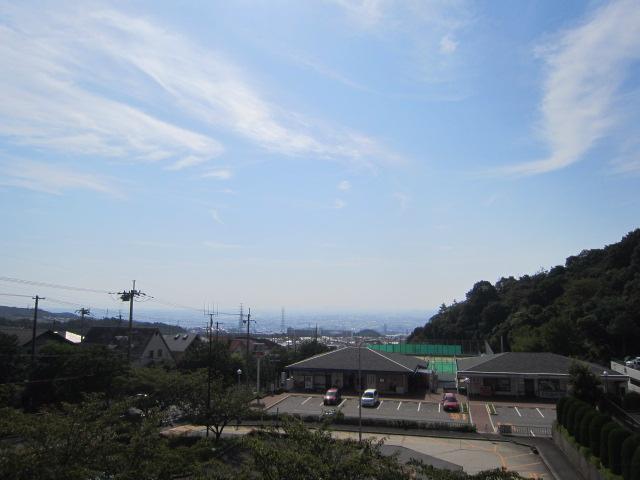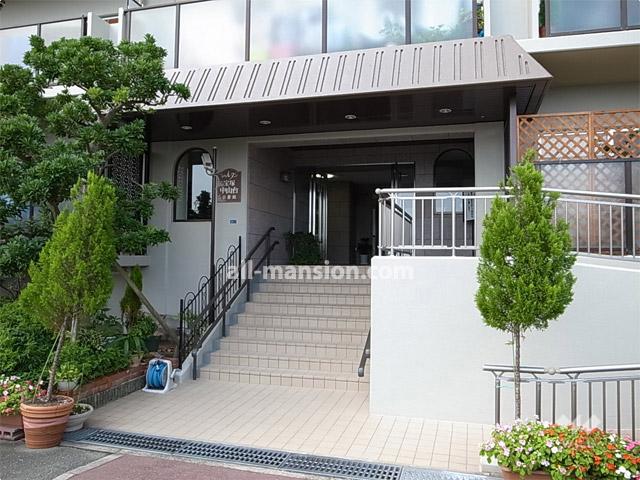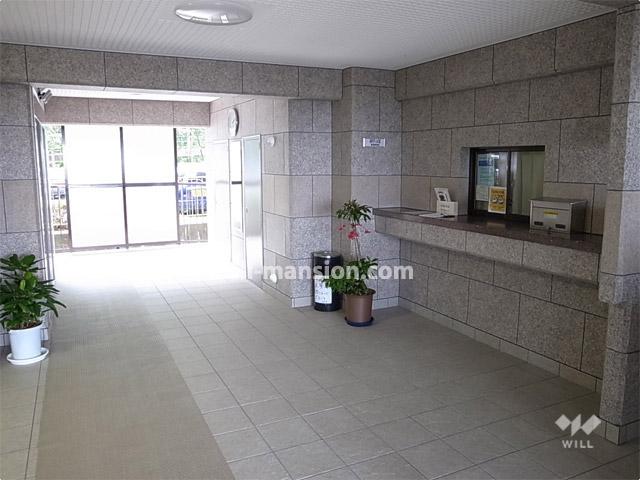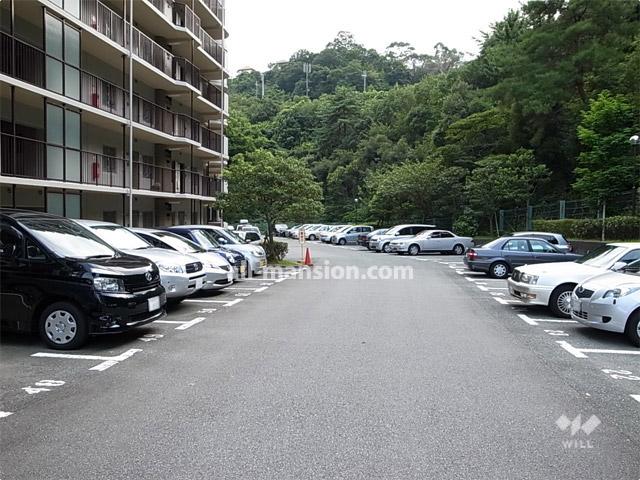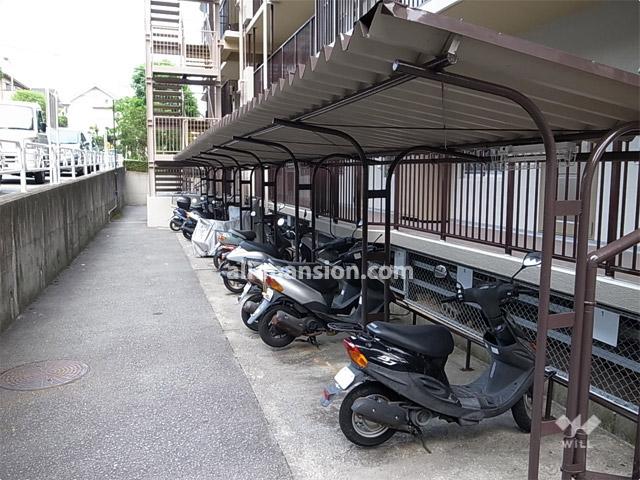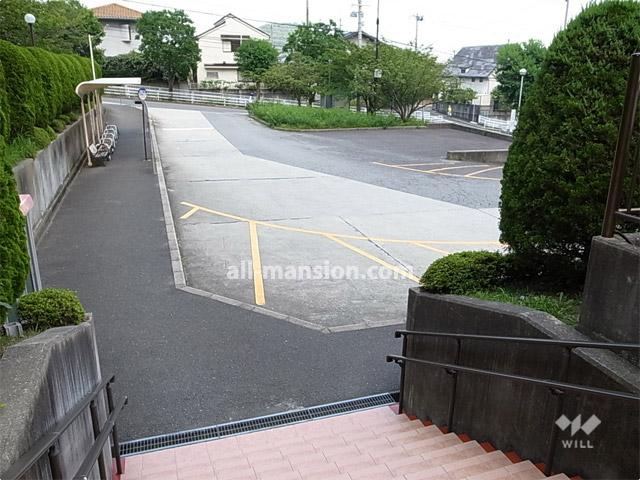|
|
Takarazuka, Hyogo
兵庫県宝塚市
|
|
Hankyu Takarazuka Line "Nakayama Kannon" 15 minutes Satsukidai Chome walk 1 minute bus
阪急宝塚線「中山観音」バス15分五月台五丁目歩1分
|
|
See the mountain, Super close, Facing south, Yang per good, All room storage, A quiet residential areaese-style room, South balcony, Bicycle-parking space, Elevator, TV monitor interphone, Leafy residential area, Mu front building
山が見える、スーパーが近い、南向き、陽当り良好、全居室収納、閑静な住宅地、和室、南面バルコニー、駐輪場、エレベーター、TVモニタ付インターホン、緑豊かな住宅地、前面棟無
|
|
■ Occupied area 81.90 sq m ■ Rare 4LDK ■ Good view ■ Bus stop a 1-minute walk
■専有面積81.90m2■希少な4LDK■眺望良好■バス停徒歩1分
|
Features pickup 特徴ピックアップ | | See the mountain / Super close / Facing south / Yang per good / All room storage / A quiet residential area / Japanese-style room / South balcony / Bicycle-parking space / Elevator / TV monitor interphone / Leafy residential area / Mu front building / Ventilation good / Good view / Located on a hill / Bike shelter 山が見える /スーパーが近い /南向き /陽当り良好 /全居室収納 /閑静な住宅地 /和室 /南面バルコニー /駐輪場 /エレベーター /TVモニタ付インターホン /緑豊かな住宅地 /前面棟無 /通風良好 /眺望良好 /高台に立地 /バイク置場 |
Property name 物件名 | | Jardin Takarazuka Nakayamadai Ichibankan ジャルダン宝塚中山台壱番館 |
Price 価格 | | 9.3 million yen 930万円 |
Floor plan 間取り | | 4LDK 4LDK |
Units sold 販売戸数 | | 1 units 1戸 |
Occupied area 専有面積 | | 81.9 sq m (center line of wall) 81.9m2(壁芯) |
Other area その他面積 | | Balcony area: 8.55 sq m バルコニー面積:8.55m2 |
Whereabouts floor / structures and stories 所在階/構造・階建 | | 3rd floor / SRC11 story 3階/SRC11階建 |
Completion date 完成時期(築年月) | | January 1983 1983年1月 |
Address 住所 | | Takarazuka, Hyogo Nakayamasakuradai 5 兵庫県宝塚市中山桜台5 |
Traffic 交通 | | Hankyu Takarazuka Line "Nakayama Kannon" 15 minutes Satsukidai Chome walk 1 minute bus 阪急宝塚線「中山観音」バス15分五月台五丁目歩1分
|
Person in charge 担当者より | | Rep Hasegawa 担当者長谷川 |
Contact お問い合せ先 | | TEL: 0800-603-2071 [Toll free] mobile phone ・ Also available from PHS
Caller ID is not notified
Please contact the "saw SUUMO (Sumo)"
If it does not lead, If the real estate company TEL:0800-603-2071【通話料無料】携帯電話・PHSからもご利用いただけます
発信者番号は通知されません
「SUUMO(スーモ)を見た」と問い合わせください
つながらない方、不動産会社の方は
|
Administrative expense 管理費 | | 5540 yen / Month (consignment (commuting)) 5540円/月(委託(通勤)) |
Repair reserve 修繕積立金 | | 9700 yen / Month 9700円/月 |
Time residents 入居時期 | | Consultation 相談 |
Whereabouts floor 所在階 | | 3rd floor 3階 |
Direction 向き | | South 南 |
Overview and notices その他概要・特記事項 | | Contact: Hasegawa 担当者:長谷川 |
Structure-storey 構造・階建て | | SRC11 story SRC11階建 |
Site of the right form 敷地の権利形態 | | Ownership 所有権 |
Use district 用途地域 | | Residential 近隣商業 |
Parking lot 駐車場 | | Sky Mu 空無 |
Company profile 会社概要 | | <Mediation> Minister of Land, Infrastructure and Transport (3) The 006,447 No. Will Real Estate Sales Takarazuka head office Co., Ltd. Will Yubinbango665-0035 Takarazuka, Hyogo Sakasegawa 1-14-6 <仲介>国土交通大臣(3)第006447号ウィル不動産販売 宝塚本店(株)ウィル〒665-0035 兵庫県宝塚市逆瀬川1-14-6 |
Construction 施工 | | HASEKO Corporation (株)長谷工コーポレーション |
