Used Apartments » Kansai » Hyogo Prefecture » Takarazuka
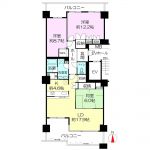 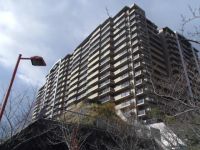
| | Takarazuka, Hyogo 兵庫県宝塚市 |
| Hankyu Takarazuka Line "Takarazuka" bus 9 minutes Sumiregaoka 2-chome, walk 1 minute 阪急宝塚線「宝塚」バス9分すみれガ丘2丁目歩1分 |
| ■ Occupied area: 110.81 sq m Balcony area: 31.45 sq m North-South double-sided balcony ■ 11 floor facing south! Yang per view good! Views to Osaka city ■ Pet breeding Allowed (Terms limits have) ■専有面積:110.81m2 バルコニー面積:31.45m2 南北両面バルコニー■11階部分南向き!陽当たり眺望良好!大阪市内まで一望できます■ペット飼育可(規約制限有) |
| ■ On-site self-propelled parking sky Yes (monthly 7,500 yen ~ 10,000 yen) ■ auto lock, Elevator one to one floor 2 units ■ Sumiregaoka Central Park 1 minute walk (about 80m) 3-minute walk from the Minikopu (about 240m) ■敷地内自走式駐車場空有(月額7,500円 ~ 10,000円)■オートロック、1フロア2戸に1台エレベーター■すみれガ丘中央公園徒歩1分(約80m) ミニコープまで徒歩3分(約240m) |
Features pickup 特徴ピックアップ | | Immediate Available / LDK20 tatami mats or more / Riverside / See the mountain / Facing south / Yang per good / All room storage / Starting station / High floor / Face-to-face kitchen / Security enhancement / Self-propelled parking / 2 or more sides balcony / South balcony / Good view / Walk-in closet / Pets Negotiable / Located on a hill / Fireworks viewing 即入居可 /LDK20畳以上 /リバーサイド /山が見える /南向き /陽当り良好 /全居室収納 /始発駅 /高層階 /対面式キッチン /セキュリティ充実 /自走式駐車場 /2面以上バルコニー /南面バルコニー /眺望良好 /ウォークインクロゼット /ペット相談 /高台に立地 /花火大会鑑賞 | Property name 物件名 | | La ・ Vista Takarazuka West Wing 1 Ichibankan ラ・ビスタ宝塚ウエストウイング1番館 | Price 価格 | | 14.8 million yen 1480万円 | Floor plan 間取り | | 3LDK 3LDK | Units sold 販売戸数 | | 1 units 1戸 | Occupied area 専有面積 | | 110.81 sq m (33.51 tsubo) (center line of wall) 110.81m2(33.51坪)(壁芯) | Other area その他面積 | | Balcony area: 31.45 sq m バルコニー面積:31.45m2 | Whereabouts floor / structures and stories 所在階/構造・階建 | | 11th floor / SRC15 basement 1-story part RC 11階/SRC15階地下1階建一部RC | Completion date 完成時期(築年月) | | February 1991 1991年2月 | Address 住所 | | Takarazuka, Hyogo Sumiregaoka 2 兵庫県宝塚市すみれガ丘2 | Traffic 交通 | | Hankyu Takarazuka Line "Takarazuka" bus 9 minutes Sumiregaoka 2-chome, walk 1 minute 阪急宝塚線「宝塚」バス9分すみれガ丘2丁目歩1分
| Related links 関連リンク | | [Related Sites of this company] 【この会社の関連サイト】 | Person in charge 担当者より | | Person in charge of real-estate and building Takeuchi Hiroshi Age: 30 Daigyokai experience: as of 13-year real estate professional We respond quickly and politely. But we can be happy to help with everything you for your satisfaction to everyone. 担当者宅建竹内 寛年齢:30代業界経験:13年不動産のプロとして迅速かつ丁寧にお応えします。皆様にご満足いただけますよう全力でお手伝いさせてただきます。 | Contact お問い合せ先 | | TEL: 0800-603-1625 [Toll free] mobile phone ・ Also available from PHS
Caller ID is not notified
Please contact the "saw SUUMO (Sumo)"
If it does not lead, If the real estate company TEL:0800-603-1625【通話料無料】携帯電話・PHSからもご利用いただけます
発信者番号は通知されません
「SUUMO(スーモ)を見た」と問い合わせください
つながらない方、不動産会社の方は
| Administrative expense 管理費 | | 8980 yen / Month (consignment (commuting)) 8980円/月(委託(通勤)) | Repair reserve 修繕積立金 | | 13,180 yen / Month 1万3180円/月 | Expenses 諸費用 | | Autonomous membership fee: 300 yen / Month 自治会費:300円/月 | Time residents 入居時期 | | Immediate available 即入居可 | Whereabouts floor 所在階 | | 11th floor 11階 | Direction 向き | | South 南 | Overview and notices その他概要・特記事項 | | Contact: Takeuchi Hiroshi 担当者:竹内 寛 | Structure-storey 構造・階建て | | SRC15 basement 1-story part RC SRC15階地下1階建一部RC | Site of the right form 敷地の権利形態 | | Ownership 所有権 | Use district 用途地域 | | One middle and high 1種中高 | Parking lot 駐車場 | | Site (10,000 yen / Month) 敷地内(1万円/月) | Company profile 会社概要 | | <Mediation> Minister of Land, Infrastructure and Transport (14) No. 000395 Hankyu Realty Co., Hankyu housing Plaza Takarazuka Yubinbango665-0003 Takarazuka, Hyogo Yumoto-cho 1-47 <仲介>国土交通大臣(14)第000395号阪急不動産(株)阪急ハウジングプラザ宝塚〒665-0003 兵庫県宝塚市湯本町1-47 | Construction 施工 | | HASEKO Corporation (株)長谷工コーポレーション |
Floor plan間取り図 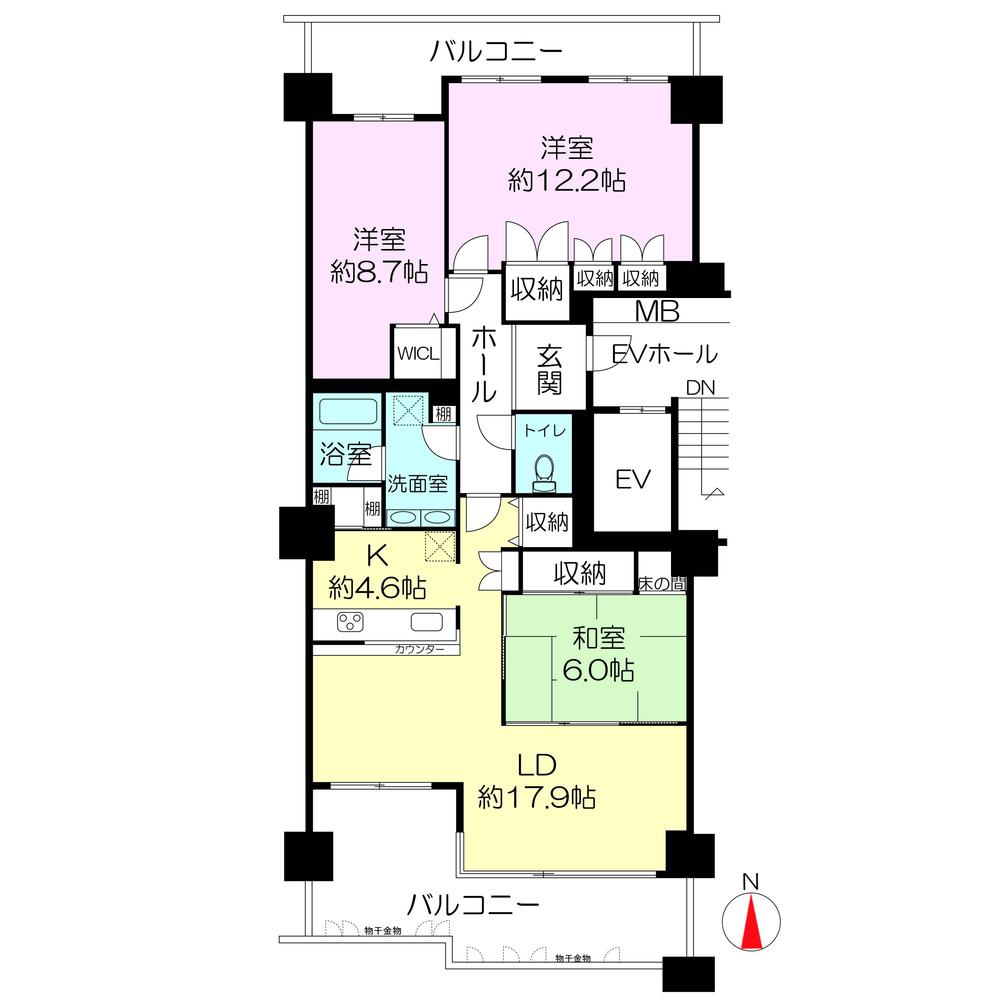 3LDK, Price 14.8 million yen, Footprint 110.81 sq m , Balcony area 31.45 sq m
3LDK、価格1480万円、専有面積110.81m2、バルコニー面積31.45m2
Local appearance photo現地外観写真 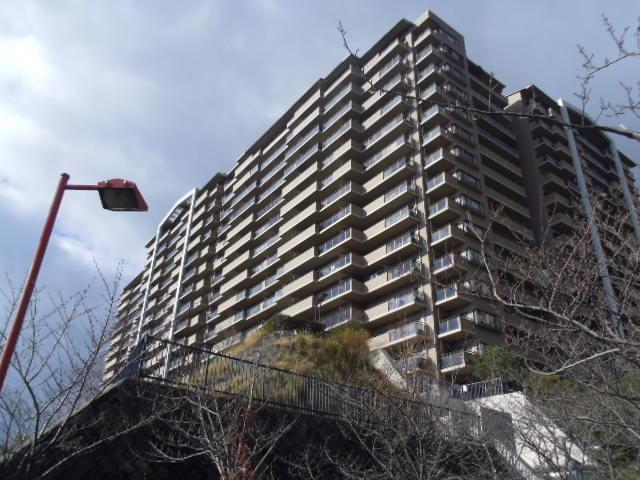 South appearance (December 2013) Shooting
南側外観(2013年12月)撮影
View photos from the dwelling unit住戸からの眺望写真 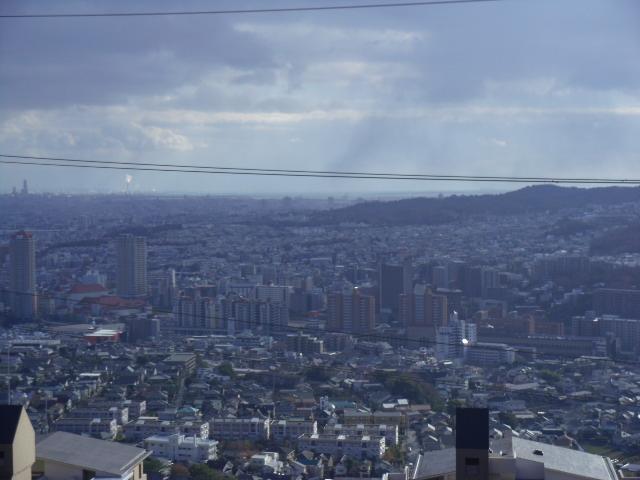 The south side of the view (12 May 2013) Shooting
南側の眺望(2013年12月)撮影
Local appearance photo現地外観写真 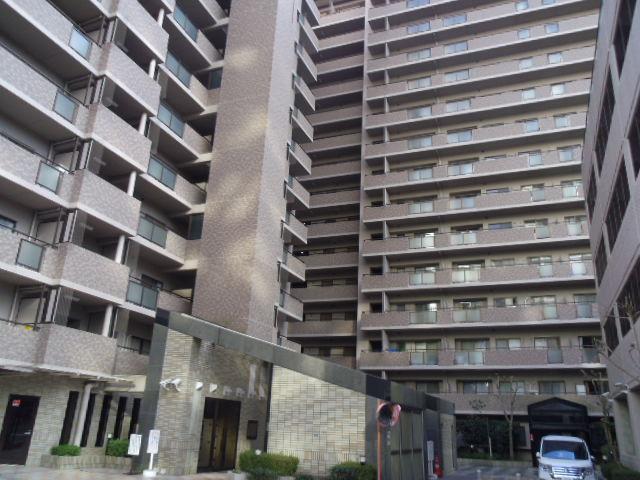 Entrance (12 May 2013) Shooting
エントランス(2013年12月)撮影
Bathroom浴室 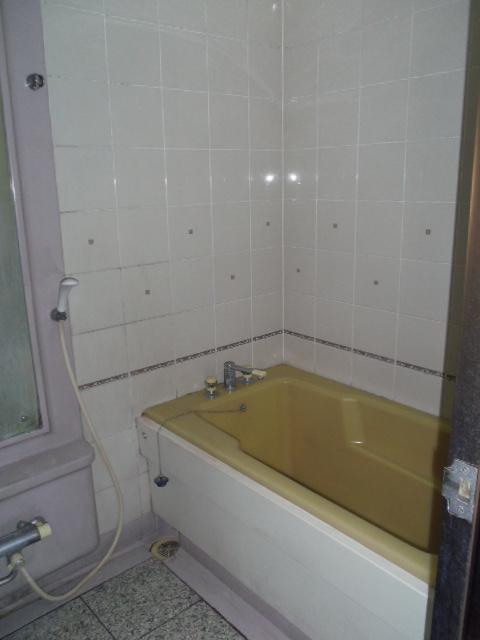 (December 2013) Shooting
(2013年12月)撮影
Non-living roomリビング以外の居室 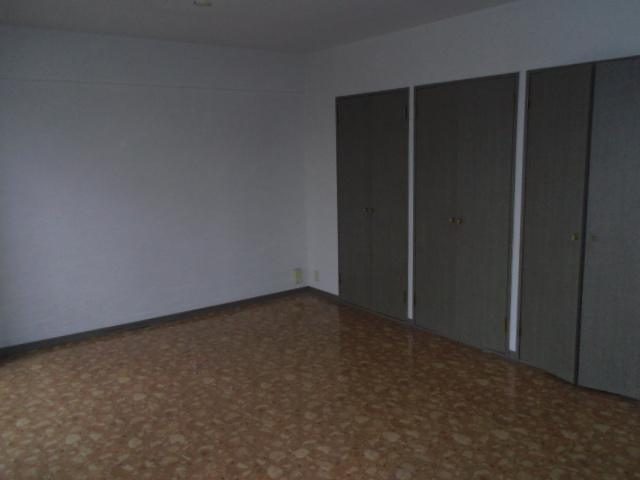 Western-style 11.8 Pledge (December 2013) Shooting
洋室11.8帖(2013年12月)撮影
Entrance玄関 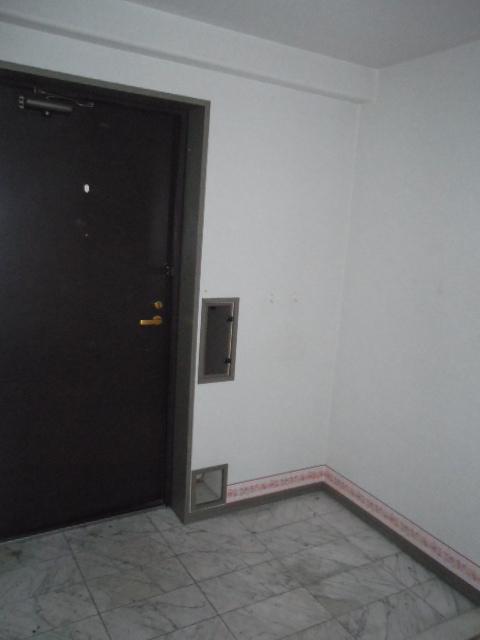 (December 2013) Shooting
(2013年12月)撮影
Toiletトイレ 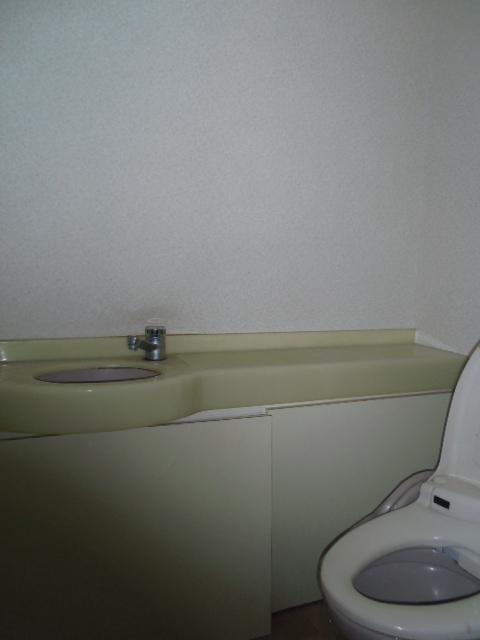 (December 2013) Shooting
(2013年12月)撮影
Other common areasその他共用部 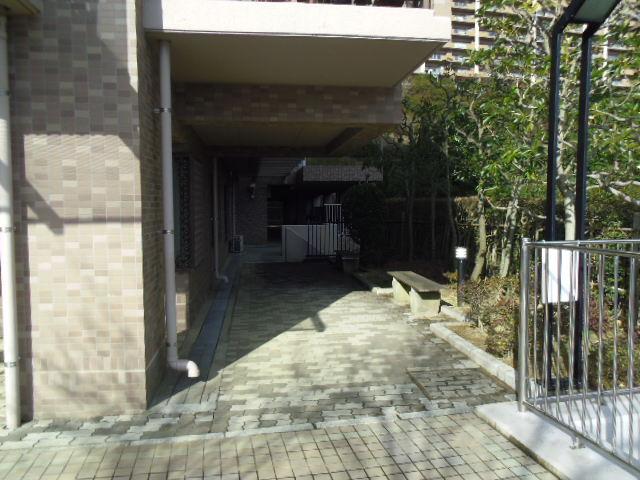 (December 2013) Shooting
(2013年12月)撮影
Parking lot駐車場 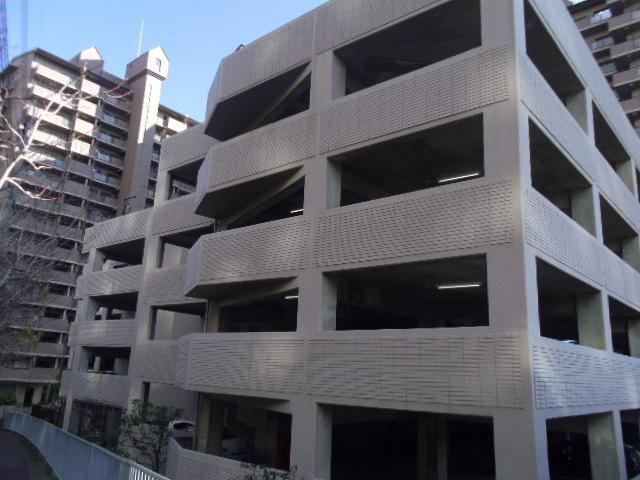 Self-propelled parking (December 2013) Shooting
自走式駐車場(2013年12月)撮影
Balconyバルコニー 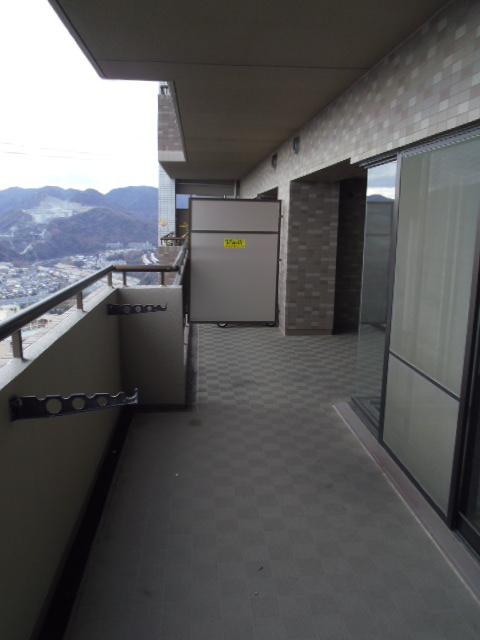 South balcony (December 2013) Shooting
南側バルコニー(2013年12月)撮影
Park公園 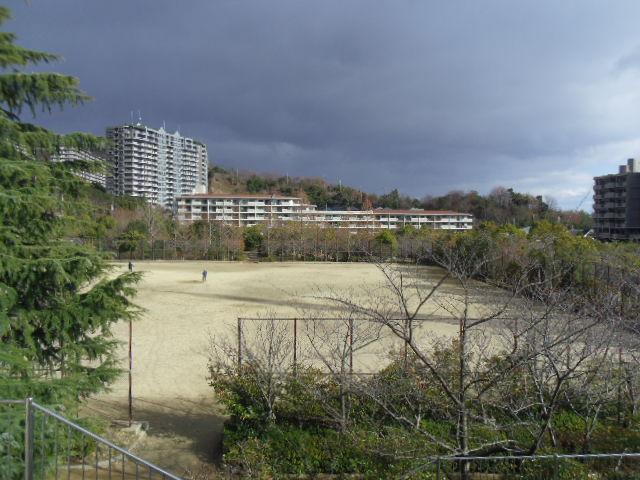 80m to Sumiregaoka Central Park
すみれガ丘中央公園まで80m
View photos from the dwelling unit住戸からの眺望写真 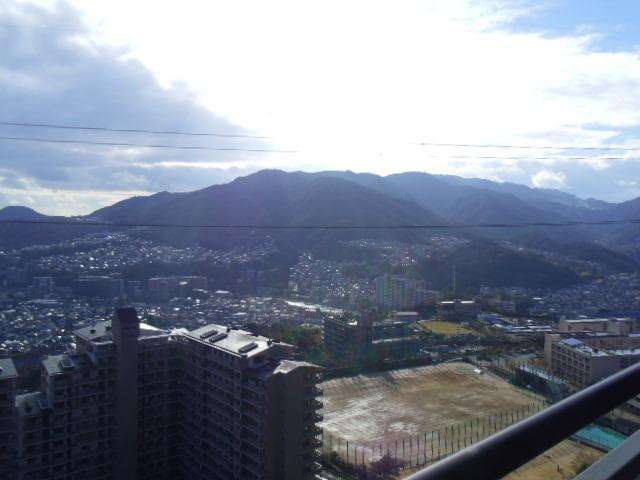 Southwest side of the view (12 May 2013) Shooting
南西側の眺望(2013年12月)撮影
Otherその他 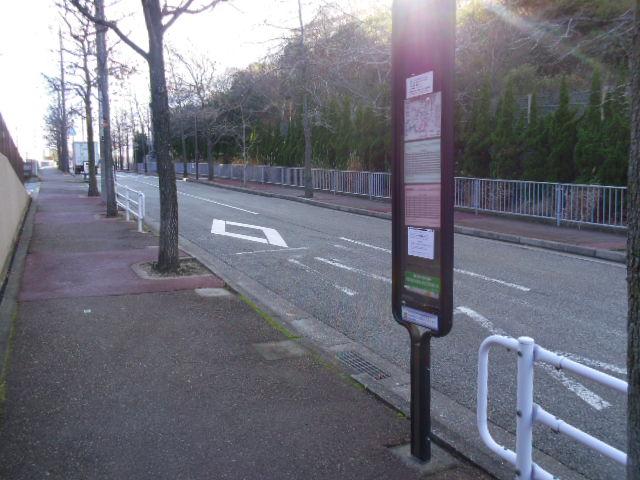 Nearest bus stop ・ Sumiregaoka 2-chome (December 2013) Shooting
最寄バス停・すみれガ丘2丁目(2013年12月)撮影
Local appearance photo現地外観写真 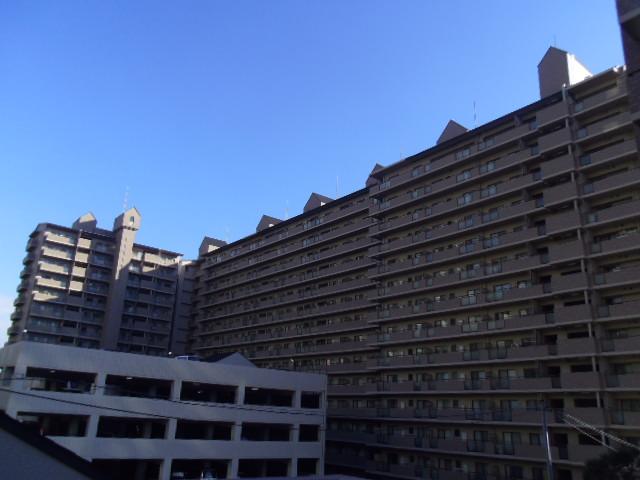 North appearance (December 2013) Shooting
北側外観(2013年12月)撮影
Non-living roomリビング以外の居室 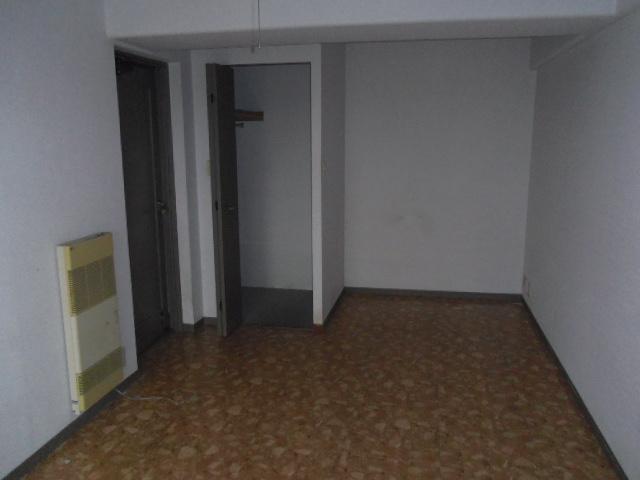 Western-style 8.7 Pledge (December 2013) Shooting
洋室8.7帖(2013年12月)撮影
Other common areasその他共用部 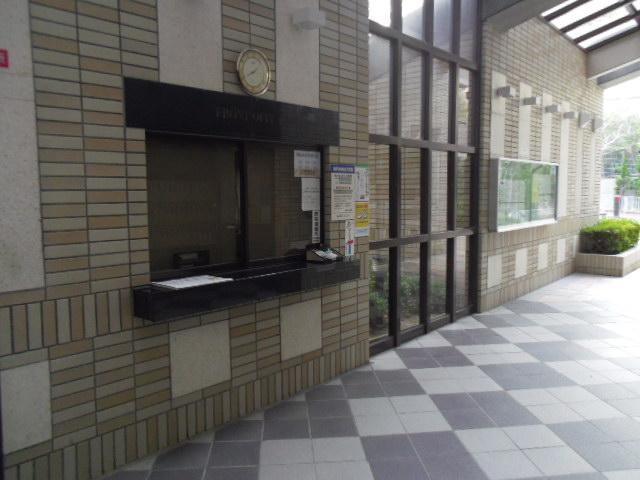 Management Office (December 2013) Shooting
管理事務所(2013年12月)撮影
Balconyバルコニー 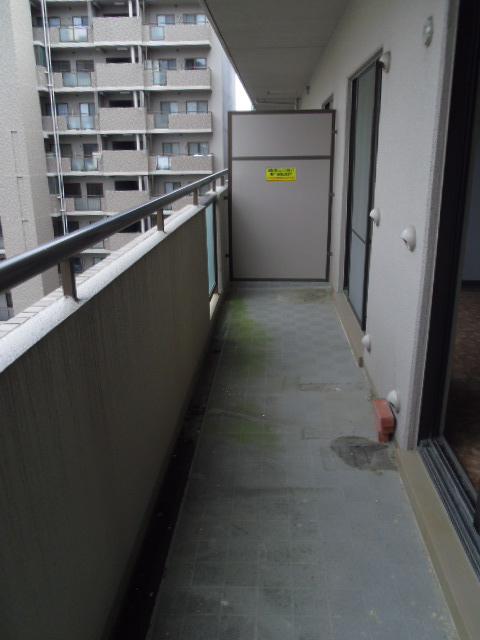 North balcony (December 2013) Shooting
北側バルコニー(2013年12月)撮影
Supermarketスーパー 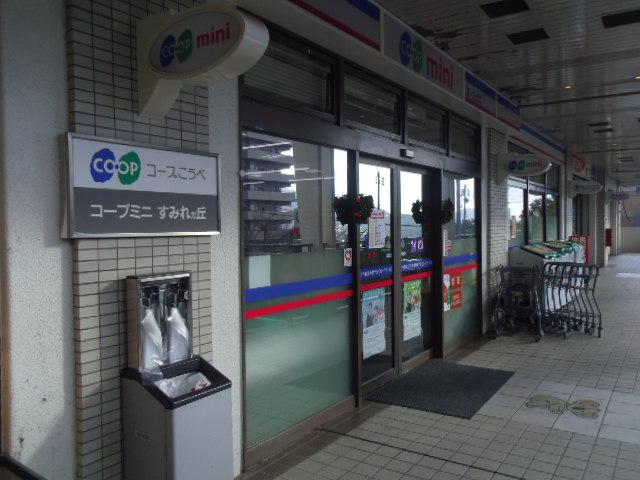 150m until Minikopu
ミニコープまで150m
Local appearance photo現地外観写真 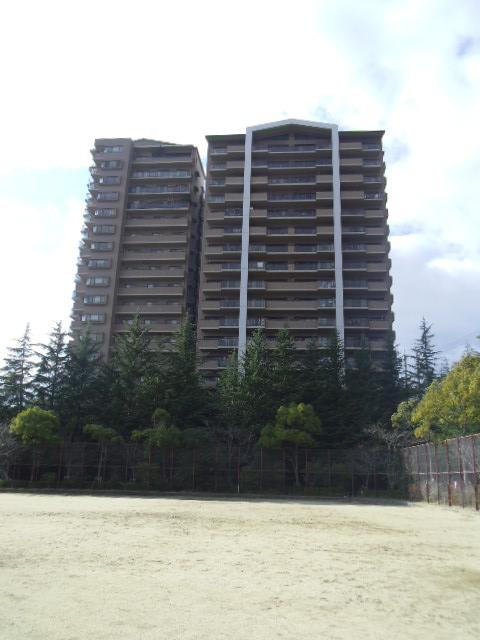 East appearance (December 2013) Shooting
東側外観(2013年12月)撮影
Non-living roomリビング以外の居室 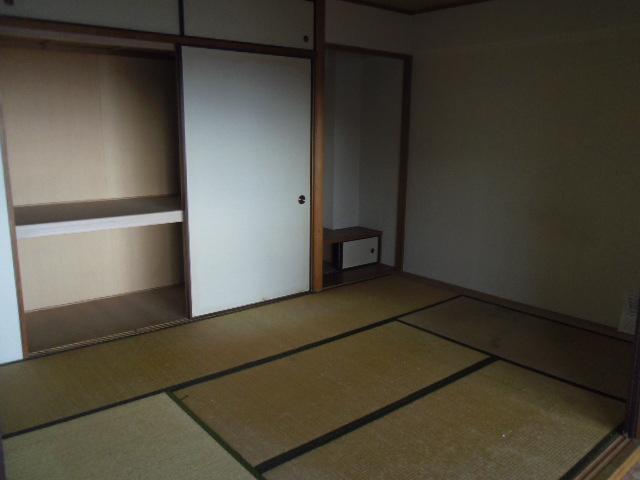 (December 2013) Shooting
(2013年12月)撮影
Kitchenキッチン 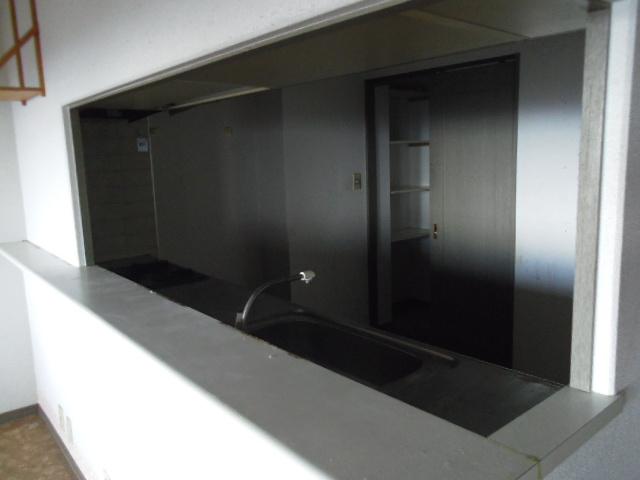 Counter kitchen (12 May 2013) Shooting
カウンターキッチンです(2013年12月)撮影
Wash basin, toilet洗面台・洗面所 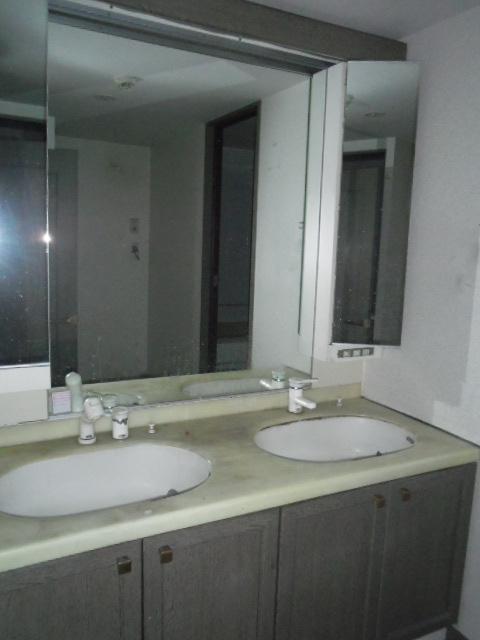 Sink There are two (December 2013) Shooting
シンクが2つあります(2013年12月)撮影
Livingリビング 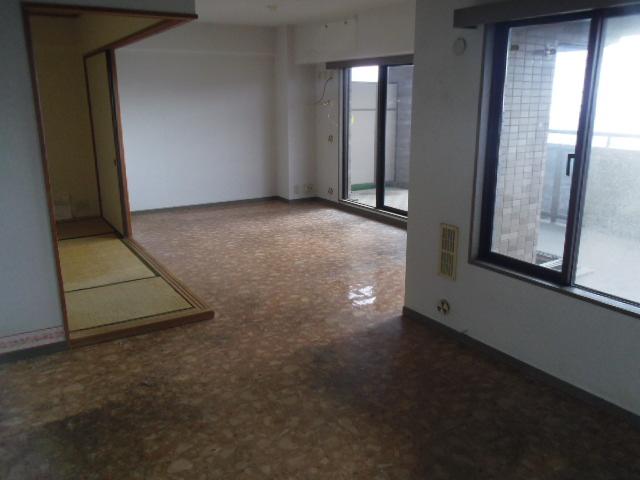 Bright living room of 17.9 quires (December 2013) Shooting
17.9帖の明るいリビングです(2013年12月)撮影
Location
| 
























