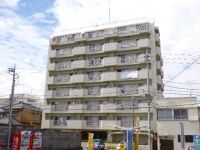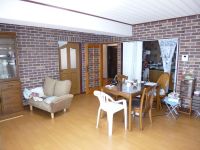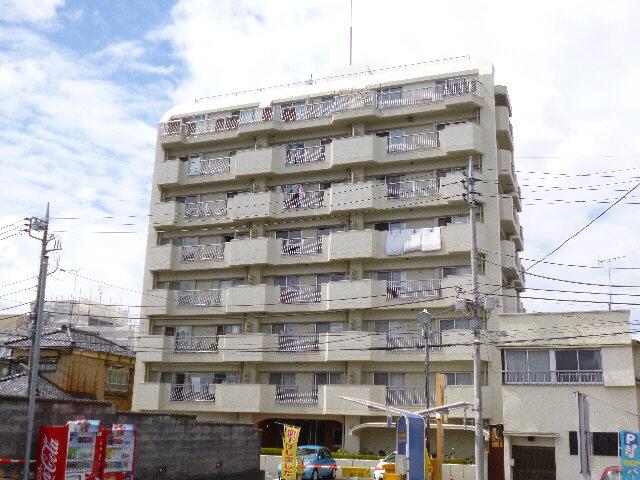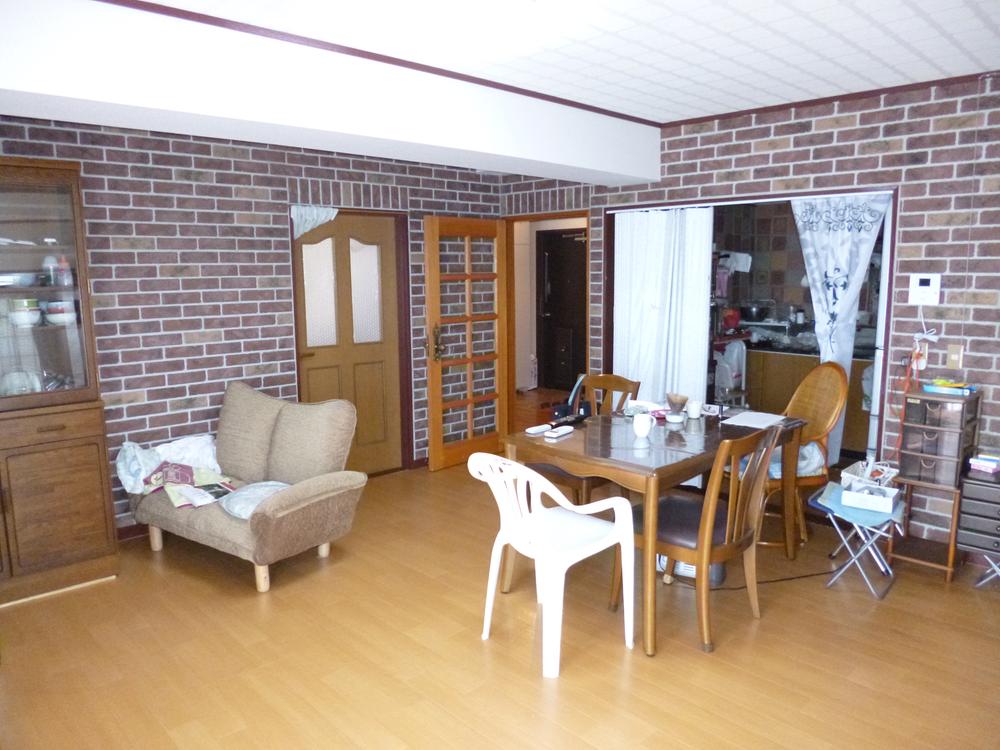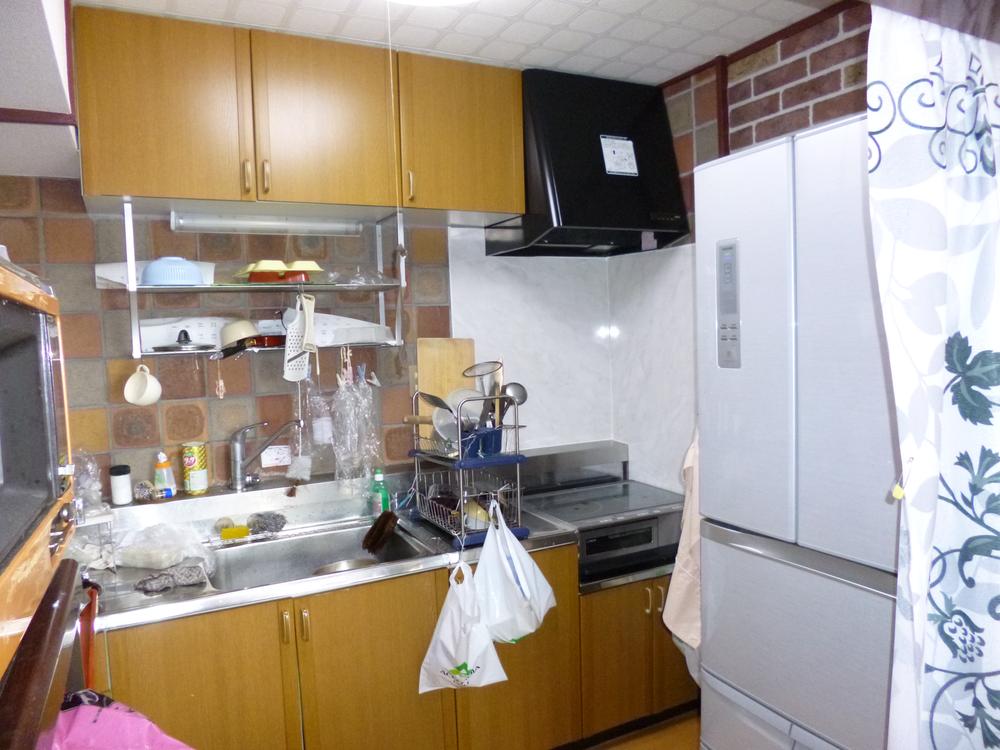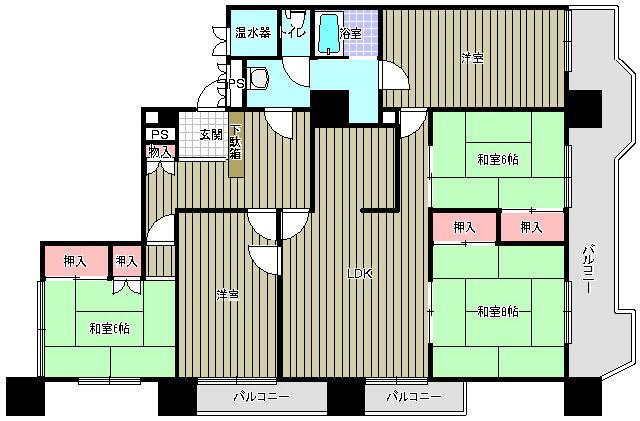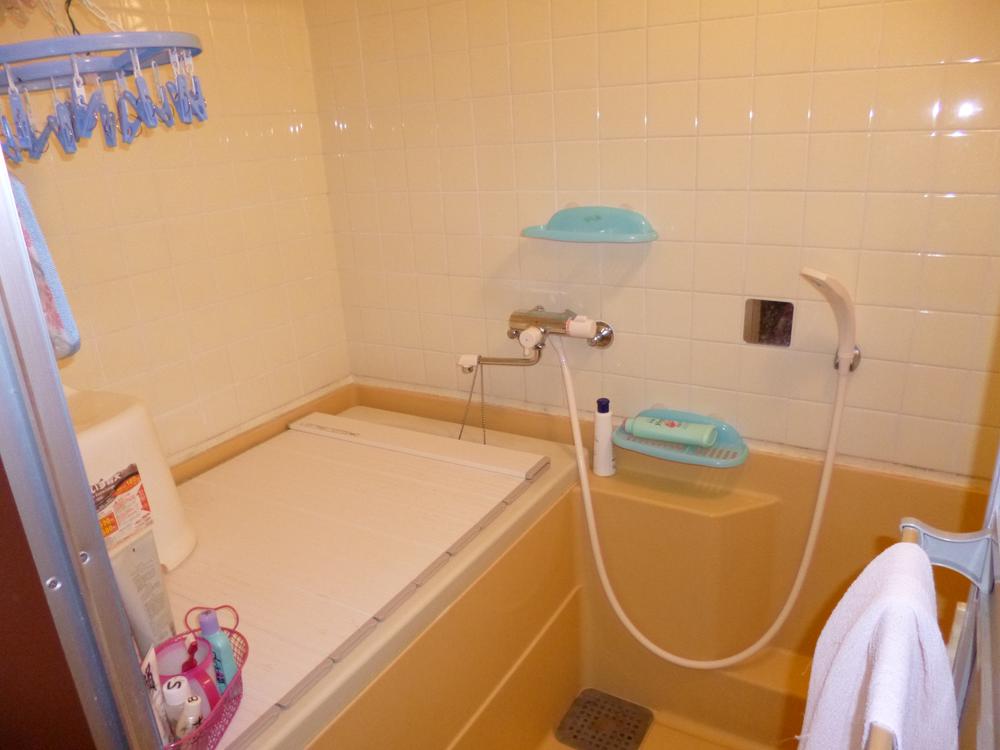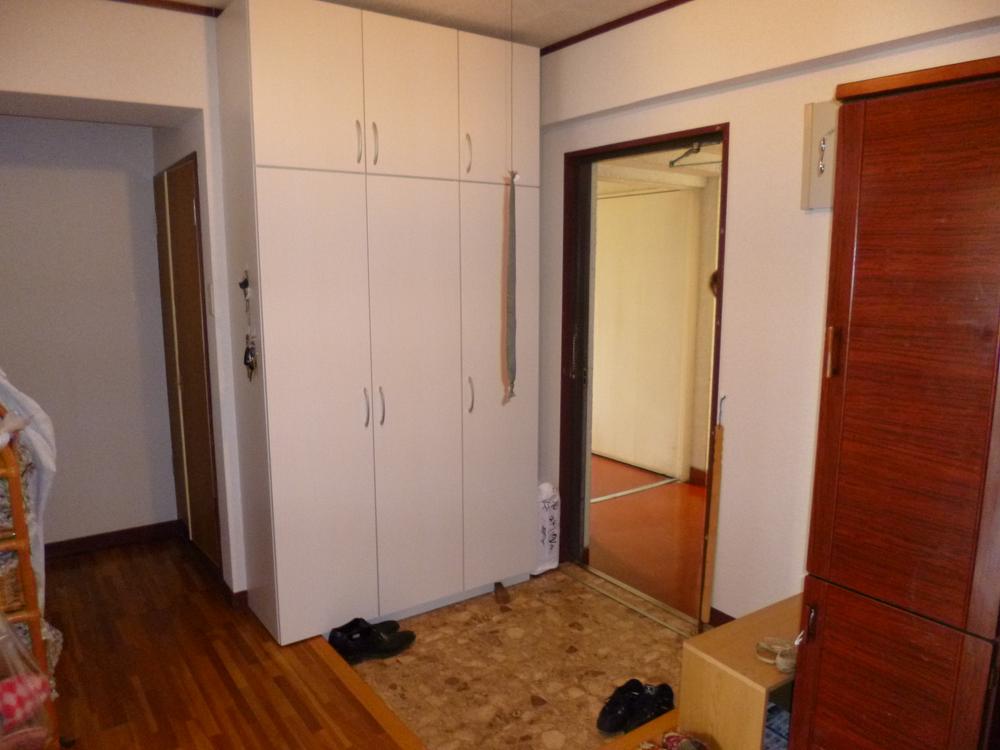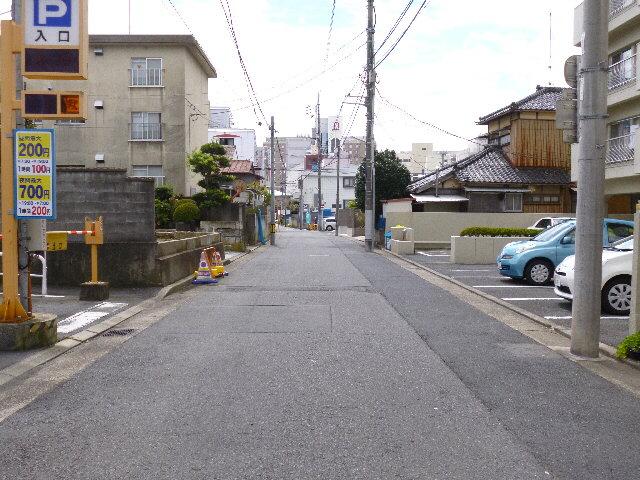|
|
Mito, Ibaraki Prefecture
茨城県水戸市
|
|
JR Joban Line "Mito" 15 minutes Sakae-cho 2-chome, walk 1 minute bus
JR常磐線「水戸」バス15分栄町2丁目歩1分
|
|
Parking is across the street from the building (Daiichikosho) during the contract. 13,000 yen / Month.
駐車場は建物の向かい側に(第一興商)契約中。13,000円/月。
|
Property name 物件名 | | San Green Goken cho サングリーン五軒町 |
Price 価格 | | 8.8 million yen 880万円 |
Floor plan 間取り | | 5LDK 5LDK |
Units sold 販売戸数 | | 1 units 1戸 |
Occupied area 専有面積 | | 116.24 sq m (center line of wall) 116.24m2(壁芯) |
Other area その他面積 | | Balcony area: 12 sq m バルコニー面積:12m2 |
Whereabouts floor / structures and stories 所在階/構造・階建 | | 8th floor / SRC8 story 8階/SRC8階建 |
Completion date 完成時期(築年月) | | May 1982 1982年5月 |
Address 住所 | | Mito, Ibaraki Prefecture Goken cho 3 茨城県水戸市五軒町3 |
Traffic 交通 | | JR Joban Line "Mito" 15 minutes Sakae-cho 2-chome, walk 1 minute bus
JR Joban Line "Kairakuen" walk 19 minutes
JR Suigun Line "Hitachiaoyagi" walk 40 minutes JR常磐線「水戸」バス15分栄町2丁目歩1分
JR常磐線「偕楽園」歩19分
JR水郡線「常陸青柳」歩40分
|
Person in charge 担当者より | | Person in charge of real-estate and building FP Okamura Atsushi Age: I am trying a business that aims to 30s customer satisfaction 120%. Always because we believe the customer's point of view in the first, We will be happy to help in your own pace. My hobbies are childcare. Thank you. 担当者宅建FP岡村 篤年齢:30代顧客満足度120%を目指す営業を心掛けております。常にお客様の立場を第一に考えておりますので、お客様のペースでお手伝いさせて頂きます。趣味は育児です。宜しくお願い致します。 |
Contact お問い合せ先 | | TEL: 0800-603-2099 [Toll free] mobile phone ・ Also available from PHS
Caller ID is not notified
Please contact the "saw SUUMO (Sumo)"
If it does not lead, If the real estate company TEL:0800-603-2099【通話料無料】携帯電話・PHSからもご利用いただけます
発信者番号は通知されません
「SUUMO(スーモ)を見た」と問い合わせください
つながらない方、不動産会社の方は
|
Administrative expense 管理費 | | 25,500 yen / Month (consignment (cyclic)) 2万5500円/月(委託(巡回)) |
Repair reserve 修繕積立金 | | 27,900 yen / Month 2万7900円/月 |
Time residents 入居時期 | | August 2014 schedule 2014年8月予定 |
Whereabouts floor 所在階 | | 8th floor 8階 |
Direction 向き | | Southeast 南東 |
Renovation リフォーム | | September 2012 interior renovation completed (wall ・ floor) 2012年9月内装リフォーム済(壁・床) |
Overview and notices その他概要・特記事項 | | Contact: Okamura Atsushi 担当者:岡村 篤 |
Structure-storey 構造・階建て | | SRC8 story SRC8階建 |
Site of the right form 敷地の権利形態 | | Ownership 所有権 |
Use district 用途地域 | | Residential 近隣商業 |
Company profile 会社概要 | | <Mediation> Ibaraki Governor (7) No. 003756 (the Company), Ibaraki Prefecture Building Lots and Buildings Transaction Business Association (Corporation) metropolitan area real estate Fair Trade Council member my room Hall Real Estate Sales Co., Ltd. Kasahara shop (head office) Yubinbango310-0852 Mito, Ibaraki Prefecture Kasahara-cho, 600-34 <仲介>茨城県知事(7)第003756号(社)茨城県宅地建物取引業協会会員 (公社)首都圏不動産公正取引協議会加盟マイルーム館不動産販売(株)笠原店(本店)〒310-0852 茨城県水戸市笠原町600-34 |
