Used Apartments » Kansai » Ibaraki Prefecture » Mito
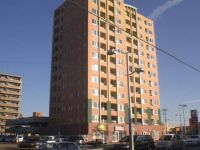 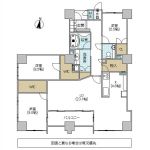
| | Mito, Ibaraki Prefecture 茨城県水戸市 |
| JR Joban Line "Akatsuka" walk 2 minutes JR常磐線「赤塚」歩2分 |
| Corner dwelling unit, High floor, LDK20 tatami mats or more, All-electric, Self-propelled parking, Floor heating, Super close, Yang per good, Flat to the station, Pets Negotiable 角住戸、高層階、LDK20畳以上、オール電化、自走式駐車場、床暖房、スーパーが近い、陽当り良好、駅まで平坦、ペット相談 |
| Corner dwelling unit, High floor, LDK20 tatami mats or more, All-electric, Self-propelled parking, Floor heating, Super close, Yang per good, Flat to the station, Pets Negotiable 角住戸、高層階、LDK20畳以上、オール電化、自走式駐車場、床暖房、スーパーが近い、陽当り良好、駅まで平坦、ペット相談 |
Features pickup 特徴ピックアップ | | LDK20 tatami mats or more / Super close / Corner dwelling unit / Yang per good / Flat to the station / High floor / Self-propelled parking / All-electric / Pets Negotiable / Floor heating LDK20畳以上 /スーパーが近い /角住戸 /陽当り良好 /駅まで平坦 /高層階 /自走式駐車場 /オール電化 /ペット相談 /床暖房 | Property name 物件名 | | G Court Minamiakatsuka Gコート南赤塚 | Price 価格 | | 38,600,000 yen 3860万円 | Floor plan 間取り | | 3LDK 3LDK | Units sold 販売戸数 | | 1 units 1戸 | Occupied area 専有面積 | | 120.89 sq m (center line of wall) 120.89m2(壁芯) | Other area その他面積 | | Balcony area: 10.8 sq m バルコニー面積:10.8m2 | Whereabouts floor / structures and stories 所在階/構造・階建 | | 11th floor / RC13 story 11階/RC13階建 | Completion date 完成時期(築年月) | | May 2006 2006年5月 | Address 住所 | | Mito, Ibaraki Prefecture Himeko 2 茨城県水戸市姫子2 | Traffic 交通 | | JR Joban Line "Akatsuka" walk 2 minutes JR常磐線「赤塚」歩2分
| Contact お問い合せ先 | | TEL: 0800-603-2677 [Toll free] mobile phone ・ Also available from PHS
Caller ID is not notified
Please contact the "saw SUUMO (Sumo)"
If it does not lead, If the real estate company TEL:0800-603-2677【通話料無料】携帯電話・PHSからもご利用いただけます
発信者番号は通知されません
「SUUMO(スーモ)を見た」と問い合わせください
つながらない方、不動産会社の方は
| Administrative expense 管理費 | | 19,800 yen / Month (consignment (resident)) 1万9800円/月(委託(常駐)) | Repair reserve 修繕積立金 | | 6000 yen / Month 6000円/月 | Time residents 入居時期 | | Consultation 相談 | Whereabouts floor 所在階 | | 11th floor 11階 | Direction 向き | | South 南 | Structure-storey 構造・階建て | | RC13 story RC13階建 | Site of the right form 敷地の権利形態 | | Ownership 所有権 | Use district 用途地域 | | Residential 近隣商業 | Parking lot 駐車場 | | Site (5000 yen ~ 5000 Yen / Month) 敷地内(5000円 ~ 5000円/月) | Company profile 会社概要 | | <Mediation> Minister of Land, Infrastructure and Transport (2) the first 007,026 No. incense Ling Ju販 Co. Akatsuka Station Branch Yubinbango311-4151 Mito, Ibaraki Prefecture Himeko 2-352-28 <仲介>国土交通大臣(2)第007026号香陵住販(株)赤塚駅前支店〒311-4151 茨城県水戸市姫子2-352-28 |
Local appearance photo現地外観写真 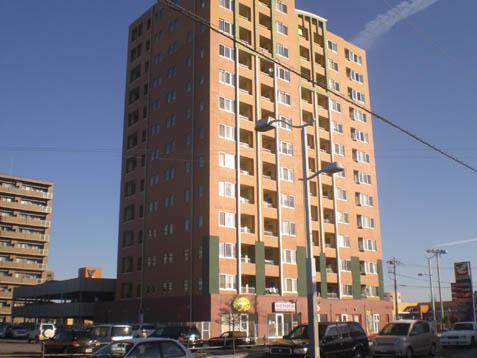 Akatsuka is Station south exit 2-minute walk of the good location. York is a town eyes in front of the all-electric housing.
赤塚駅南口徒歩2分の好立地です。ヨークタウン目の前のオール電化住宅です。
Floor plan間取り図 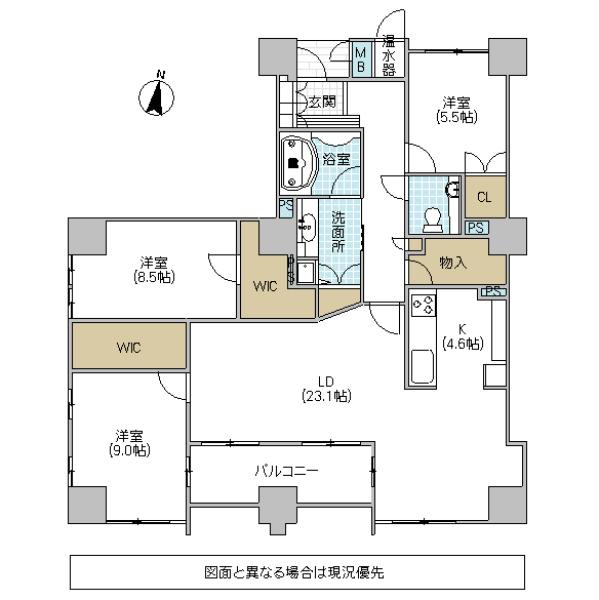 3LDK, Price 38,600,000 yen, Footprint 120.89 sq m , Day on the balcony area 10.8 sq m high-rise floor of the south-west angle of the room ・ Ventilation is also good.
3LDK、価格3860万円、専有面積120.89m2、バルコニー面積10.8m2 高層階の南西角部屋で日当り・風通しも良好です。
Livingリビング 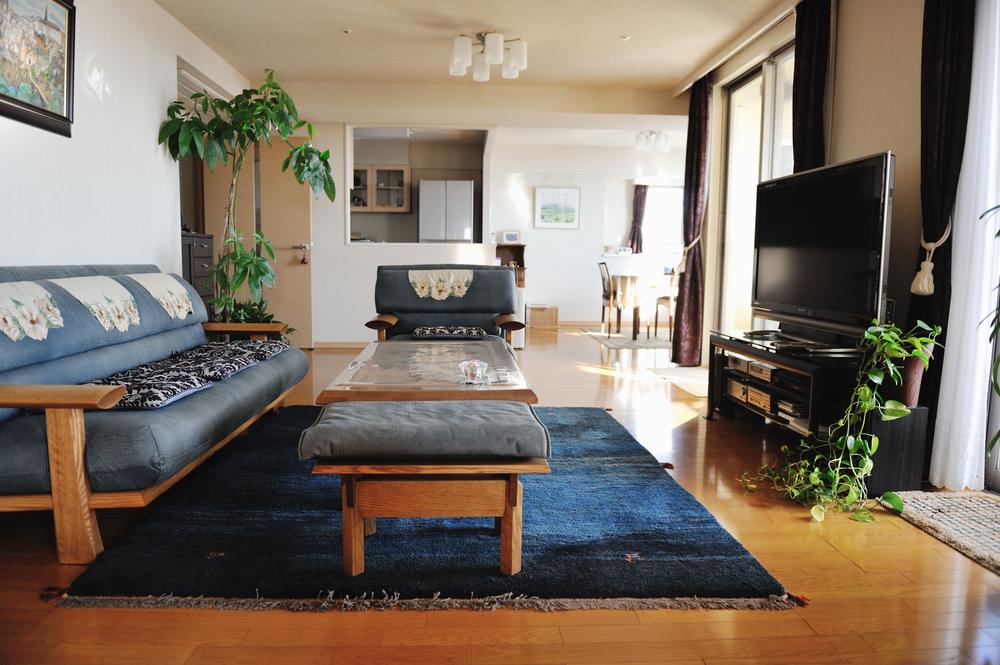 23.1 is the living room of a feeling of opening a lot in the tatami.
23.1畳で開放感たっぷりのリビングです。
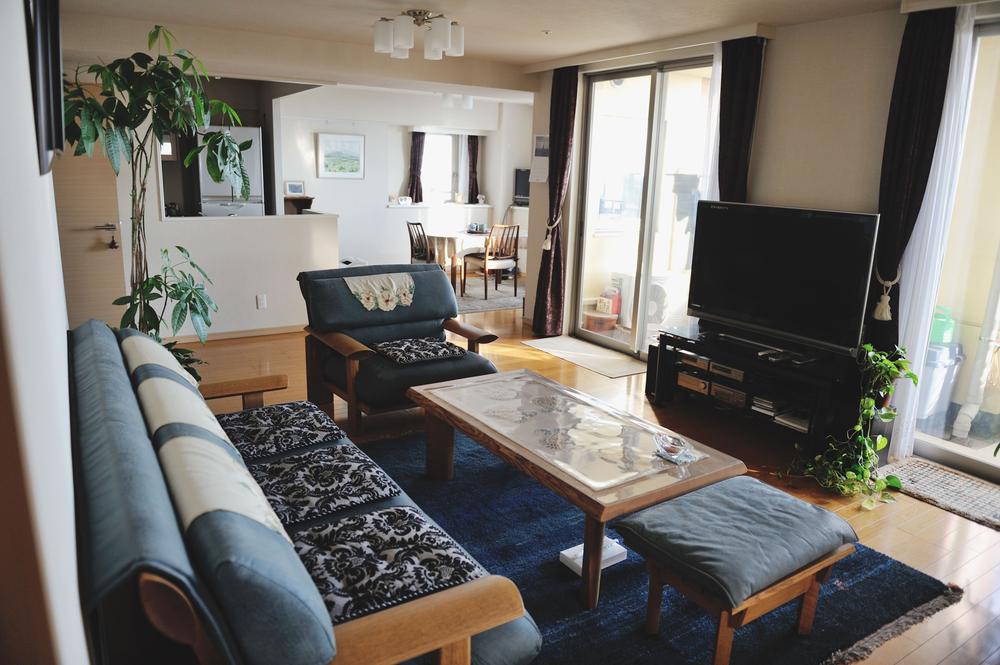 Per day is good in the southwest angle room.
南西角部屋で日当り良好です。
View photos from the dwelling unit住戸からの眺望写真 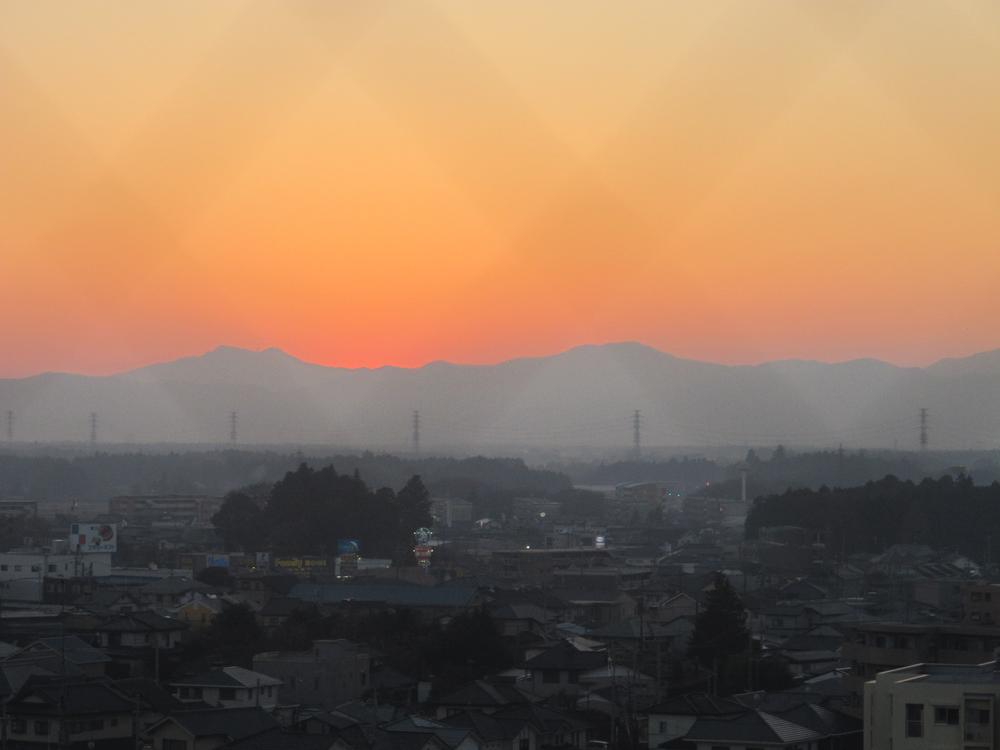 The highest is also the morning and evening of view.
朝夕の眺望も最高です。
Otherその他 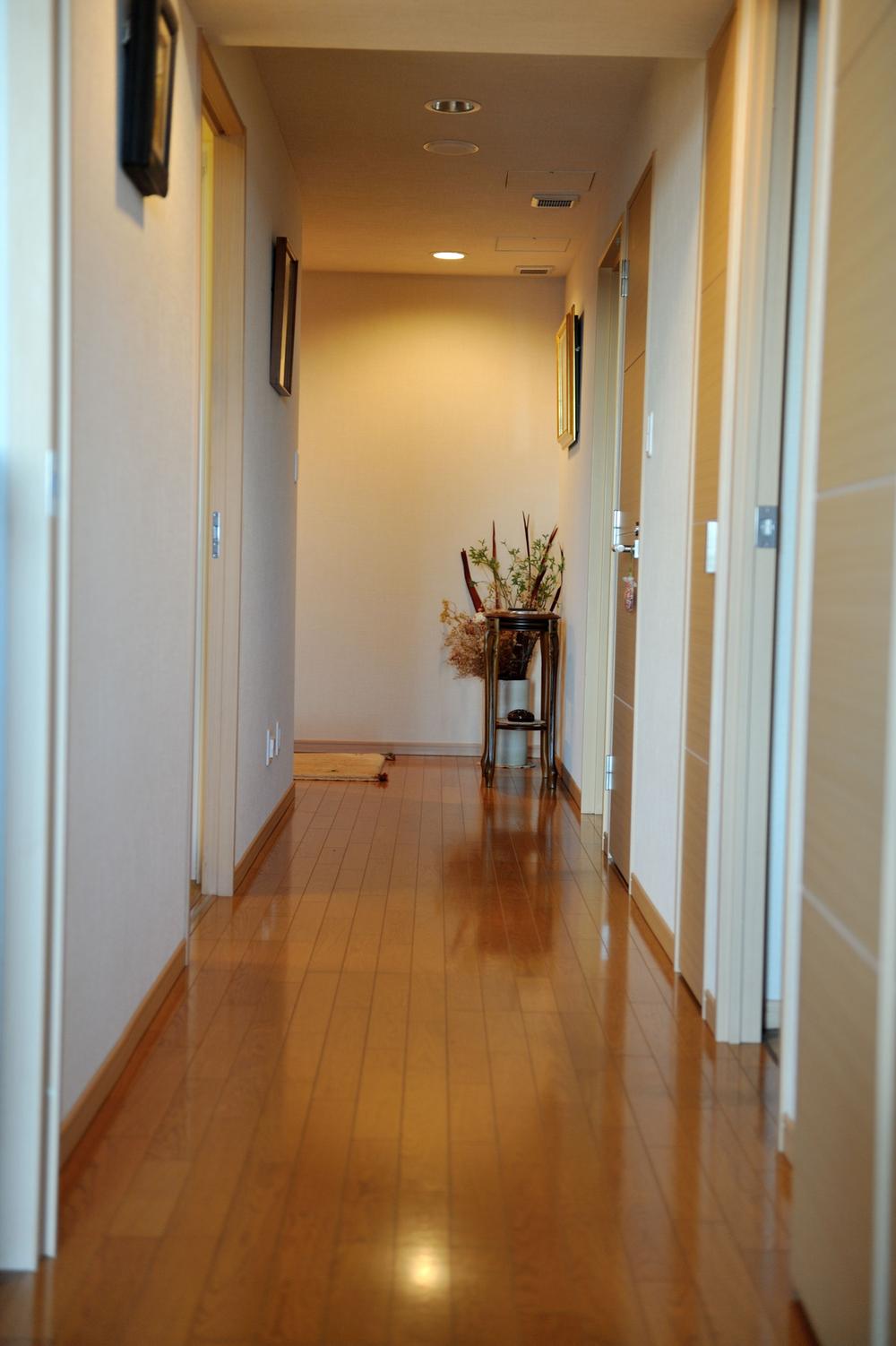 Spacious passage.
広々とした通路です。
Kitchenキッチン 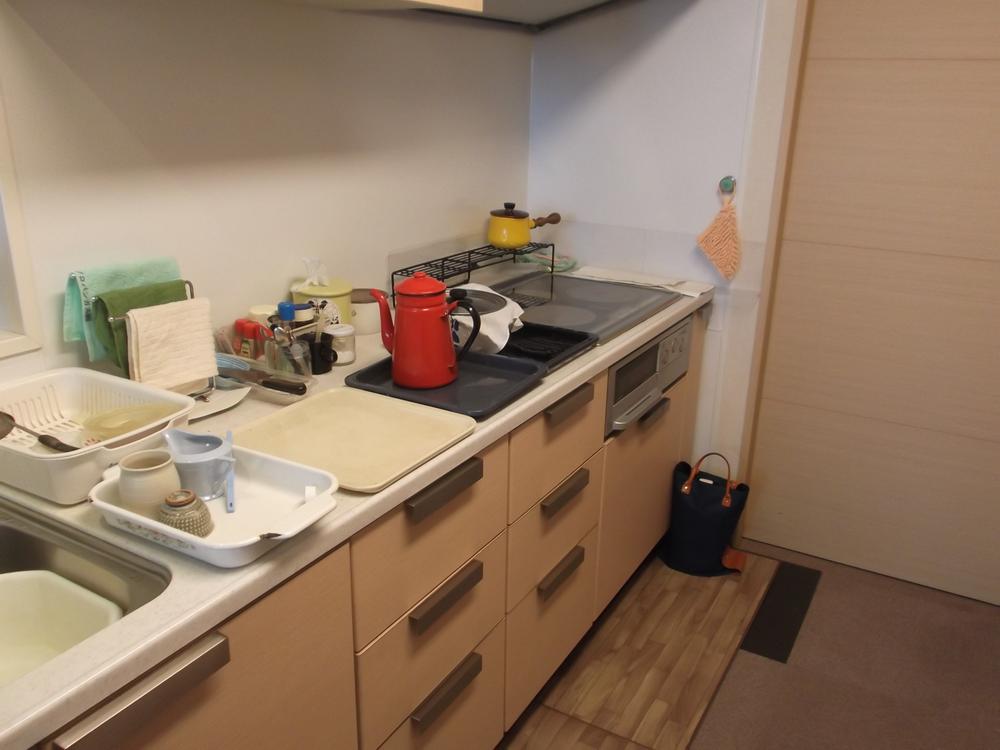 Storage is a lot of kitchen.
収納たくさんのキッチンです。
Bathroom浴室 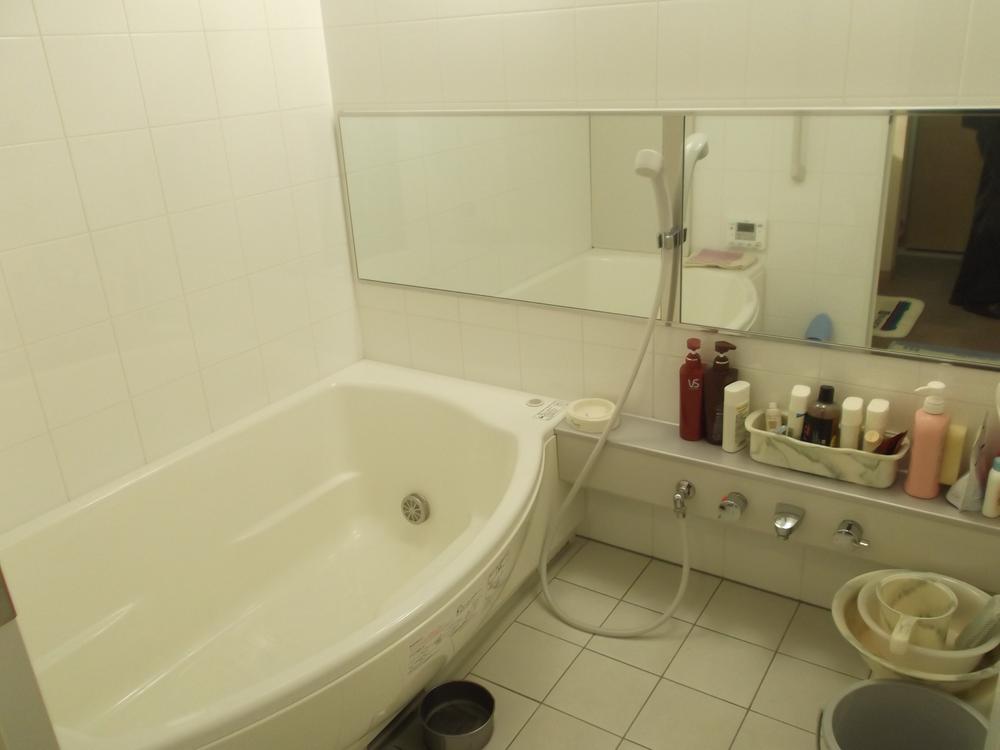 Spacious bathroom.
広々とした浴室です。
Wash basin, toilet洗面台・洗面所 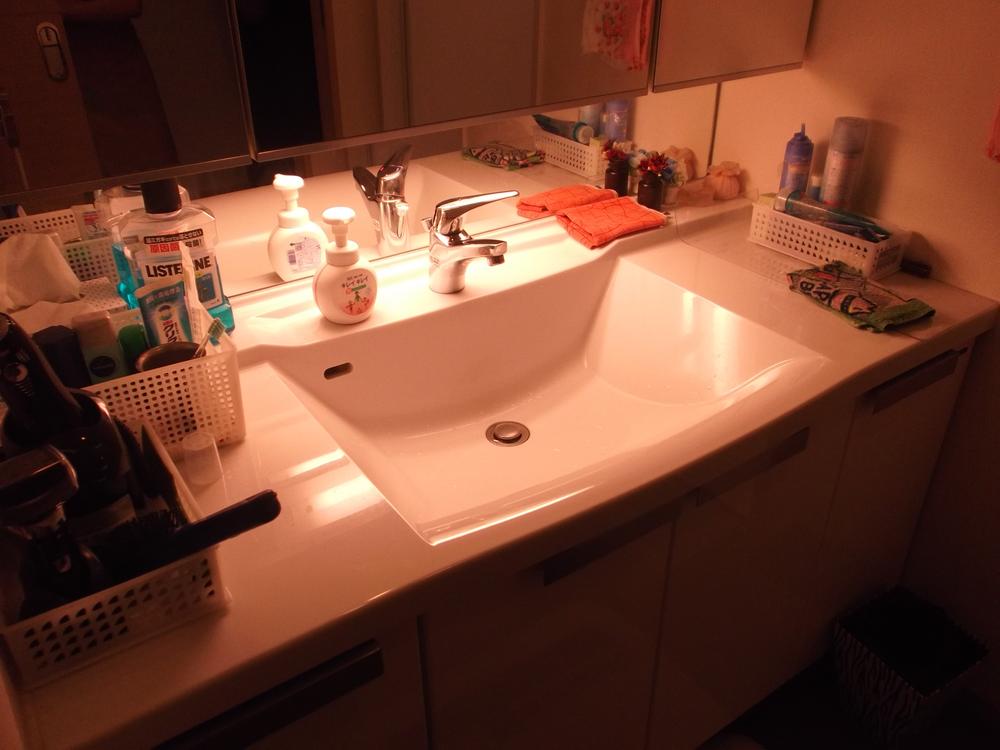 It is the washstand of clean your.
綺麗にお使いの洗面台です。
Non-living roomリビング以外の居室 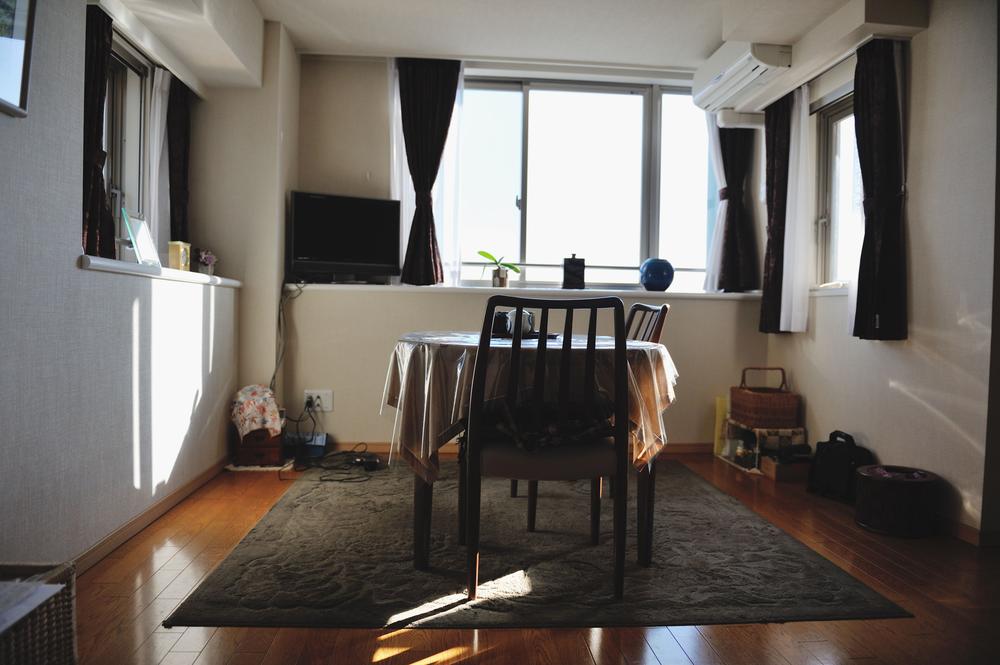 Dining of daylight plenty.
採光たっぷりのダイニングです。
Toiletトイレ 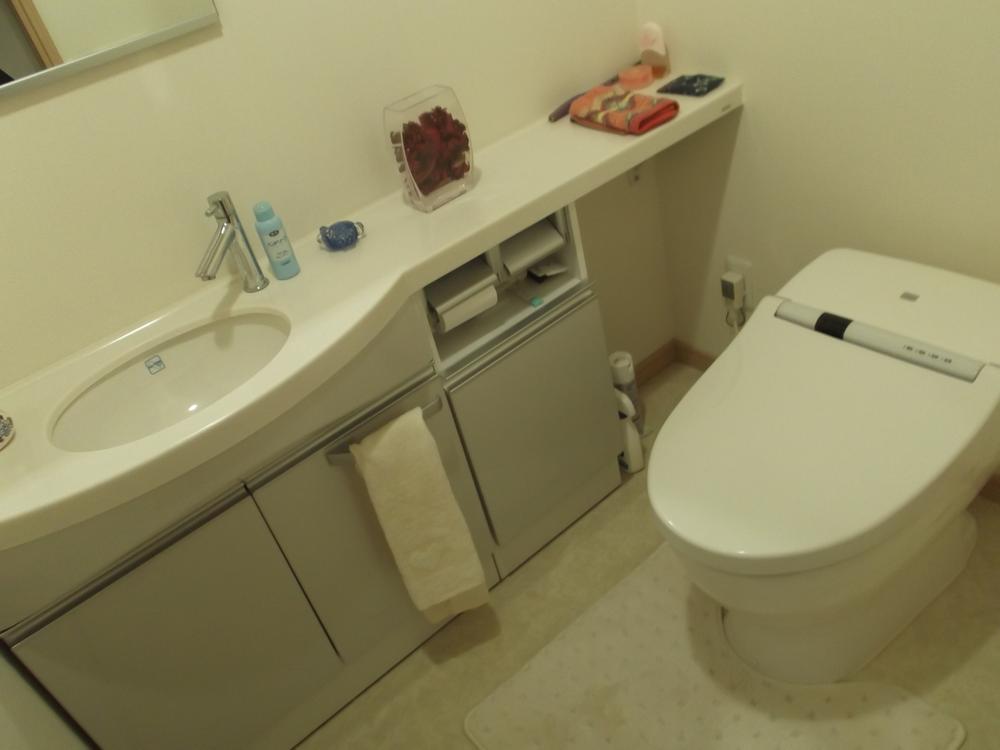 Also it comes with hand-washing facilities.
手洗い場もついています。
Livingリビング 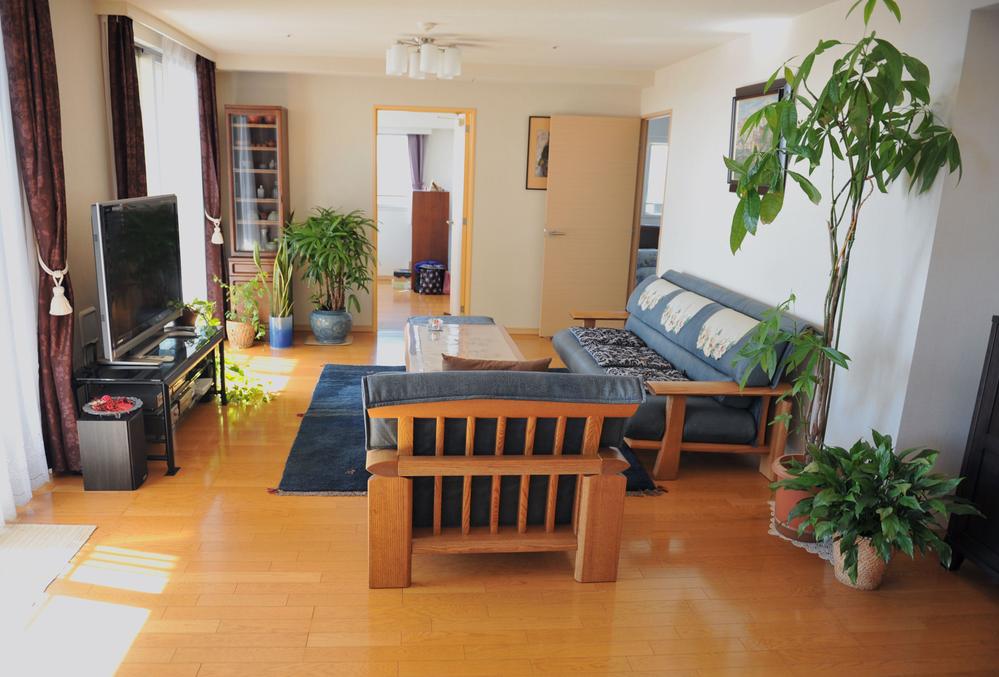 Spacious is 23.1 tatami.
広々23.1畳です。
Non-living roomリビング以外の居室 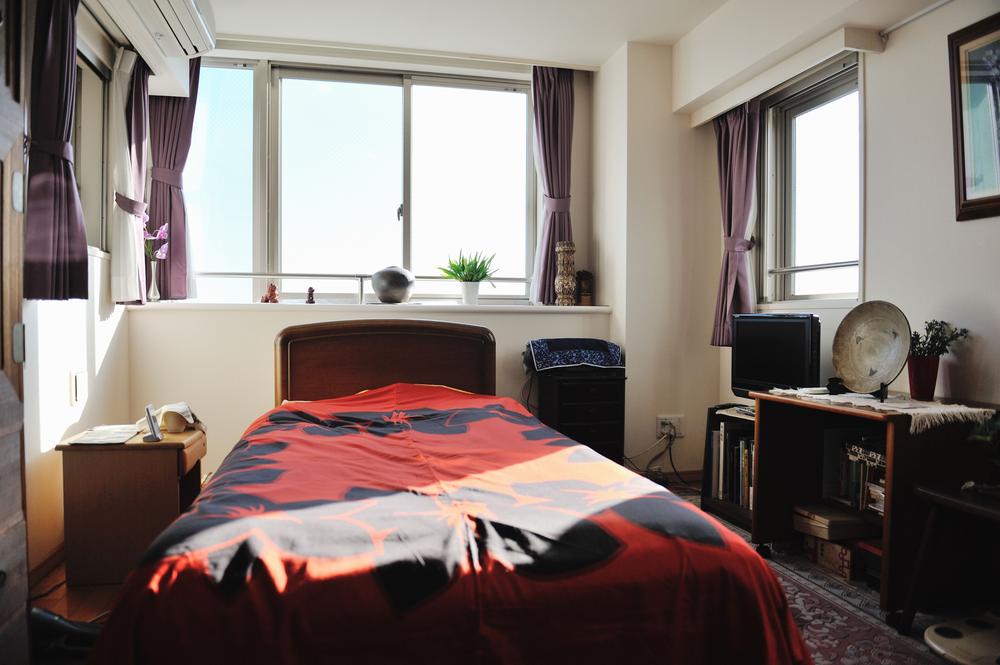 Three-sided lighting ・ Some of the opening is the room.
三面採光・開口部のあるお部屋です。
Location
|














