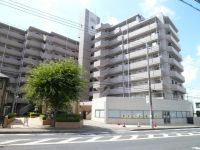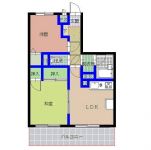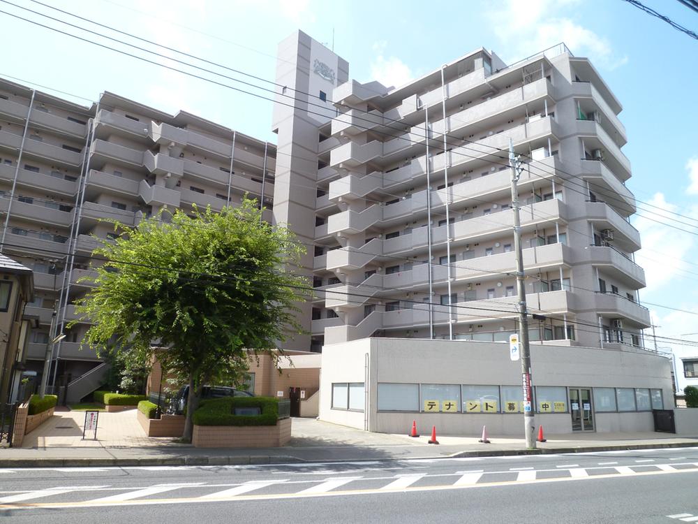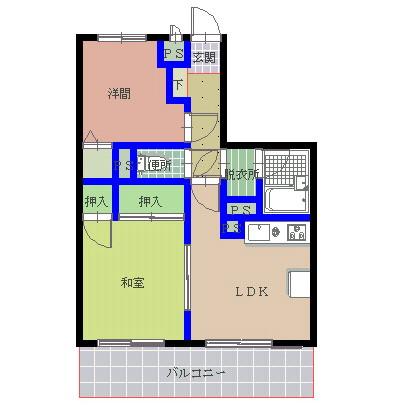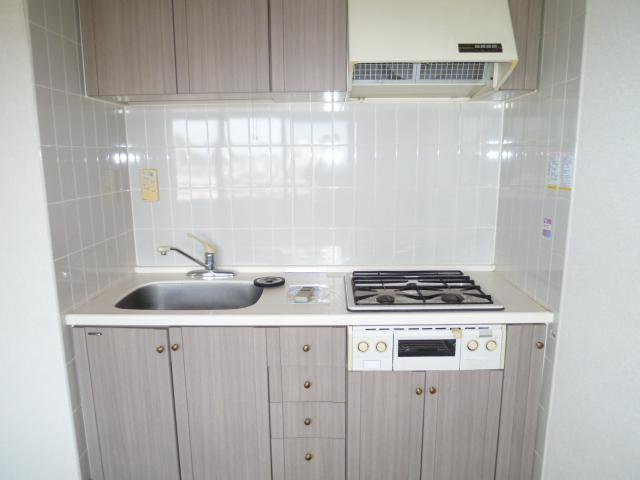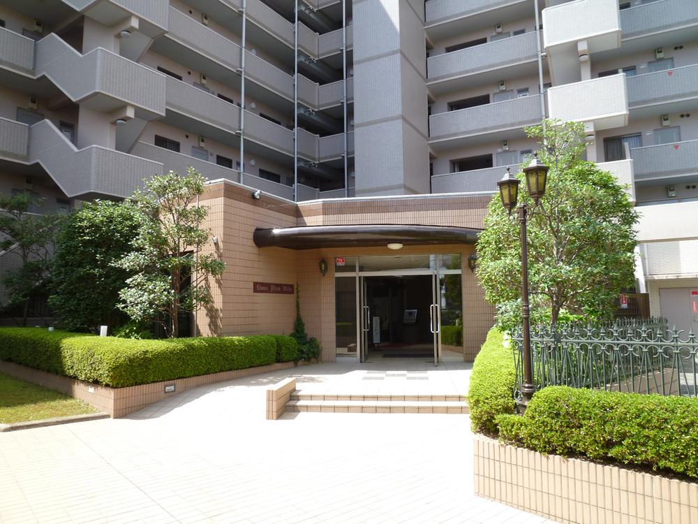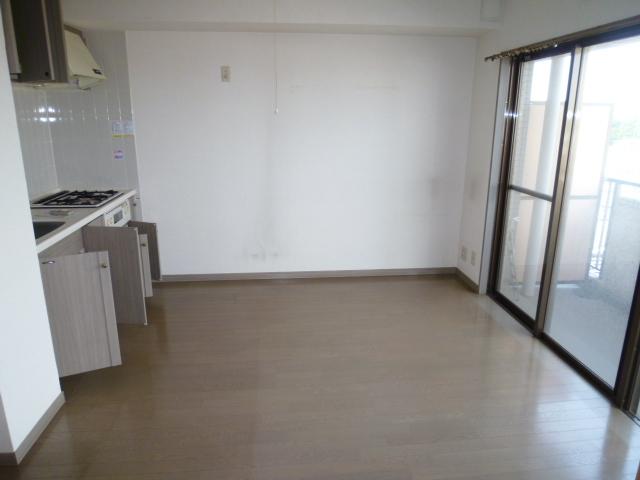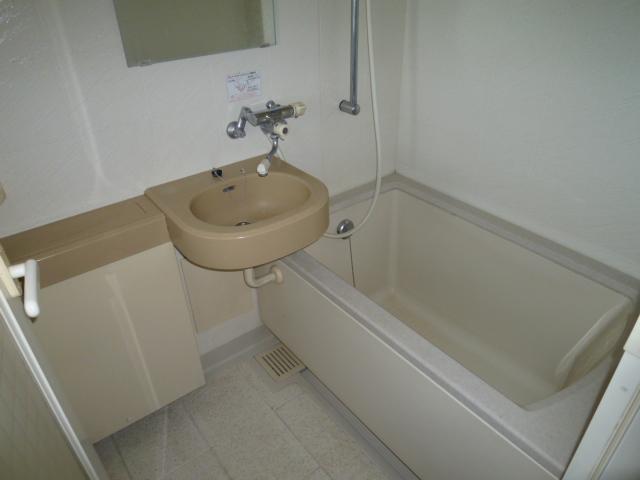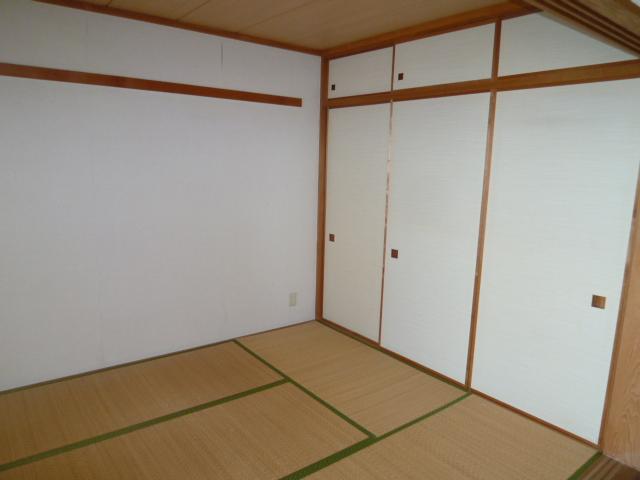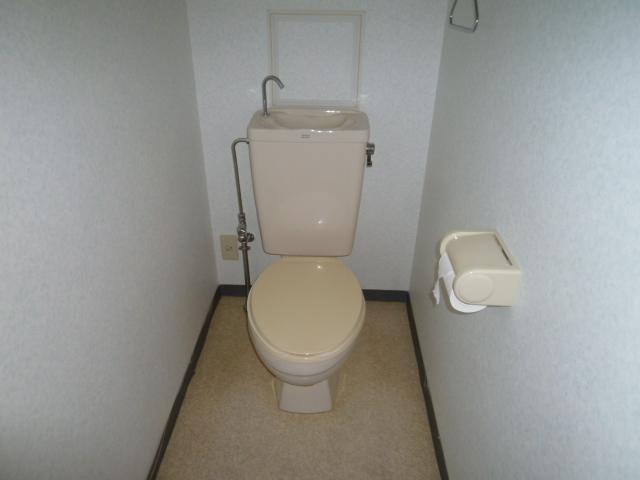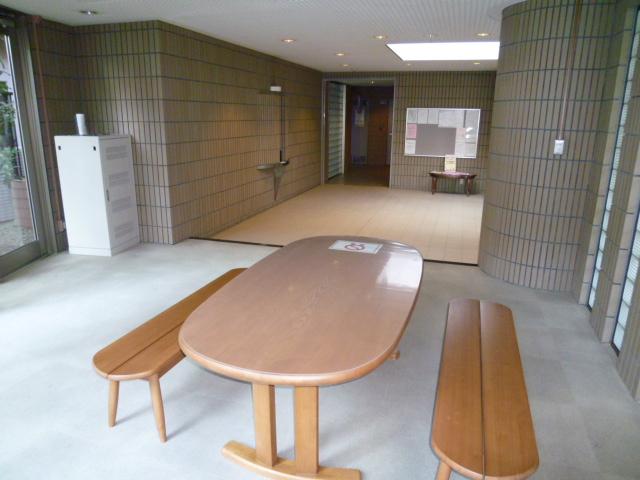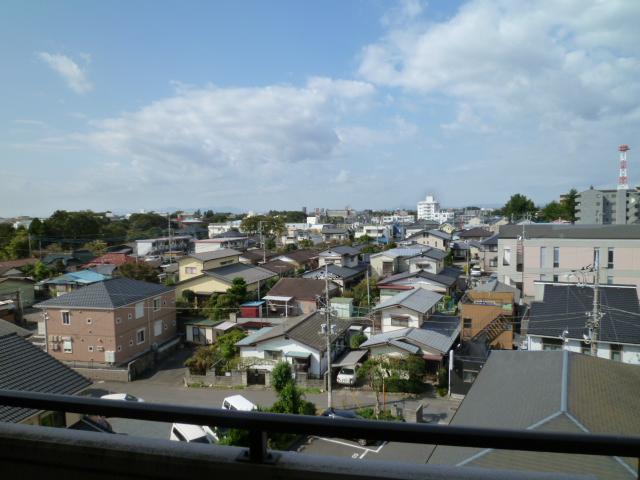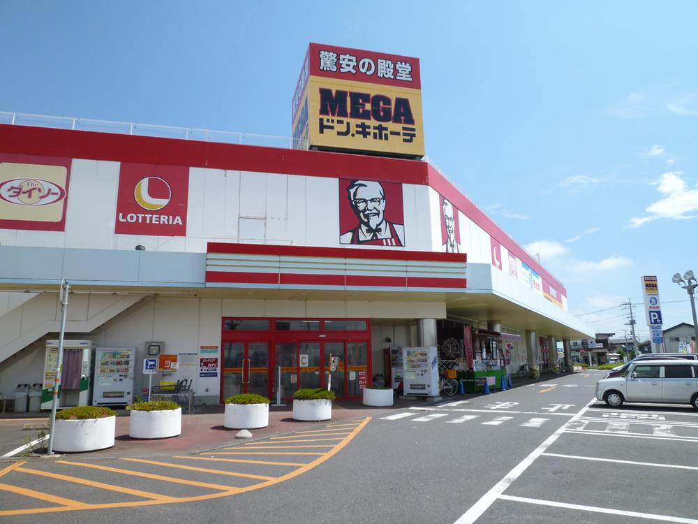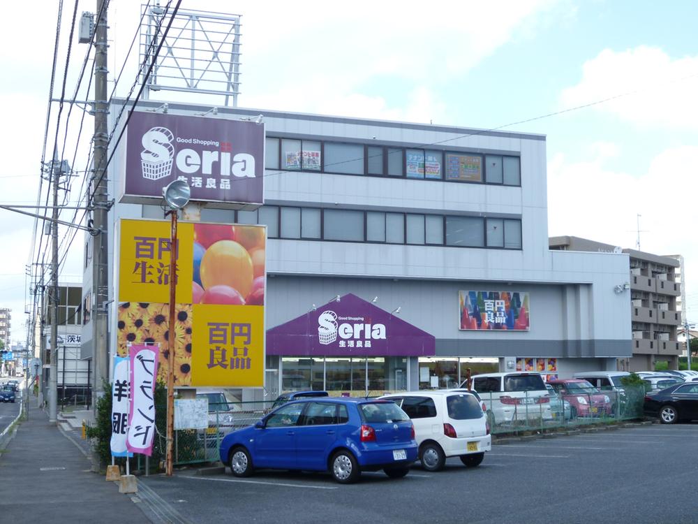|
|
Mito, Ibaraki Prefecture
茨城県水戸市
|
|
JR Joban Line "Mito" walk 41 minutes
JR常磐線「水戸」歩41分
|
|
Super close, Urban neighborhood, System kitchen, Yang per good, Elevator, Ventilation good, Maintained sidewalk, Flat terrain
スーパーが近い、都市近郊、システムキッチン、陽当り良好、エレベーター、通風良好、整備された歩道、平坦地
|
|
Is a 2-minute walk to the bus stop. This is useful in a number of the many bus routes. Also, MEG Don ・ About walking up to Quixote 10 minutes, Hospital, etc. is also good for the elderly near.
バス停まで徒歩2分です。本数の多いバス路線で便利です。また、MEGドン・キホーテまで徒歩約10分、病院等も近くお年寄りにも良いです。
|
Features pickup 特徴ピックアップ | | Super close / System kitchen / Yang per good / Elevator / Urban neighborhood / Ventilation good / Maintained sidewalk / Flat terrain スーパーが近い /システムキッチン /陽当り良好 /エレベーター /都市近郊 /通風良好 /整備された歩道 /平坦地 |
Property name 物件名 | | Lions Plaza Mito ライオンズプラザ水戸 |
Price 価格 | | 5.5 million yen 550万円 |
Floor plan 間取り | | 2DK 2DK |
Units sold 販売戸数 | | 1 units 1戸 |
Occupied area 専有面積 | | 40.8 sq m (12.34 tsubo) (Registration) 40.8m2(12.34坪)(登記) |
Other area その他面積 | | Balcony area: 8.54 sq m バルコニー面積:8.54m2 |
Whereabouts floor / structures and stories 所在階/構造・階建 | | 5th floor / SRC9 basement 1-story part RC 5階/SRC9階地下1階建一部RC |
Completion date 完成時期(築年月) | | March 1993 1993年3月 |
Address 住所 | | Mito, Ibaraki Prefecture Higashihara 1 茨城県水戸市東原1 |
Traffic 交通 | | JR Joban Line "Mito" walk 41 minutes JR常磐線「水戸」歩41分
|
Person in charge 担当者より | | Person in charge of real-estate and building Takada Age: 40 Daigyokai Experience: 18 years new construction so is familiar with building, Renovation, etc. Please also consult. If your sale of your thought Please feel free to contact us. 担当者宅建高田年齢:40代業界経験:18年建築には詳しいですので新築、リフォーム等もご相談下さい。ご売却をお考えの方もお気軽にご相談下さい。 |
Contact お問い合せ先 | | TEL: 0800-603-2675 [Toll free] mobile phone ・ Also available from PHS
Caller ID is not notified
Please contact the "saw SUUMO (Sumo)"
If it does not lead, If the real estate company TEL:0800-603-2675【通話料無料】携帯電話・PHSからもご利用いただけます
発信者番号は通知されません
「SUUMO(スーモ)を見た」と問い合わせください
つながらない方、不動産会社の方は
|
Administrative expense 管理費 | | 9000 yen / Month (consignment (commuting)) 9000円/月(委託(通勤)) |
Repair reserve 修繕積立金 | | 12,160 yen / Month 1万2160円/月 |
Time residents 入居時期 | | Consultation 相談 |
Whereabouts floor 所在階 | | 5th floor 5階 |
Direction 向き | | West 西 |
Overview and notices その他概要・特記事項 | | Contact: Takada 担当者:高田 |
Structure-storey 構造・階建て | | SRC9 basement 1-story part RC SRC9階地下1階建一部RC |
Site of the right form 敷地の権利形態 | | Ownership 所有権 |
Use district 用途地域 | | Residential, One dwelling 近隣商業、1種住居 |
Company profile 会社概要 | | <Mediation> Minister of Land, Infrastructure and Transport (2) No. 007026 (the company), Ibaraki Prefecture Building Lots and Buildings Transaction Business Association (Corporation) metropolitan area real estate Fair Trade Council member incense Ling Ju販 Co. Yubinbango310-0021 Mito, Ibaraki Prefecture Minami-machi 2-4-33 <仲介>国土交通大臣(2)第007026号(社)茨城県宅地建物取引業協会会員 (公社)首都圏不動産公正取引協議会加盟香陵住販(株)〒310-0021 茨城県水戸市南町2-4-33 |
