Used Apartments » Kansai » Ibaraki Prefecture » Ryugasaki City
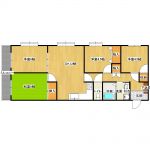 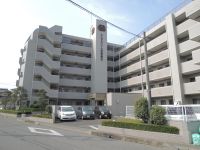
| | Ibaraki Prefecture Ryugasaki City 茨城県龍ケ崎市 |
| JR Joban Line "Sanuki" walk 8 minutes JR常磐線「佐貫」歩8分 |
| ☆ Nareshiba elementary school ・ Josai junior high school within walking distance ☆ It is 4LDK type of room enhancement. With reheating function. ☆馴柴小学校・城西中学校徒歩圏内☆お部屋充実の4LDKタイプです。追い炊き機能付き。 |
Features pickup 特徴ピックアップ | | Year Available / Immediate Available / 2 along the line more accessible / It is close to golf course / It is close to the city / System kitchen / Corner dwelling unit / Flat to the station / A quiet residential area / Around traffic fewer / Japanese-style room / Starting station / Washbasin with shower / Leafy residential area / Mu front building / Ventilation good / Maintained sidewalk / In a large town / Flat terrain / Readjustment land within 年内入居可 /即入居可 /2沿線以上利用可 /ゴルフ場が近い /市街地が近い /システムキッチン /角住戸 /駅まで平坦 /閑静な住宅地 /周辺交通量少なめ /和室 /始発駅 /シャワー付洗面台 /緑豊かな住宅地 /前面棟無 /通風良好 /整備された歩道 /大型タウン内 /平坦地 /区画整理地内 | Property name 物件名 | | Angel Heim fifth エンゼルハイム第5 | Price 価格 | | 6.8 million yen 680万円 | Floor plan 間取り | | 4LDK 4LDK | Units sold 販売戸数 | | 1 units 1戸 | Occupied area 専有面積 | | 68.32 sq m (20.66 square meters) 68.32m2(20.66坪) | Other area その他面積 | | Balcony area: 5.5 sq m バルコニー面積:5.5m2 | Whereabouts floor / structures and stories 所在階/構造・階建 | | Second floor / RC6 story 2階/RC6階建 | Completion date 完成時期(築年月) | | April 1993 1993年4月 | Address 住所 | | Ibaraki Prefecture Ryugasaki Sanuki 3 茨城県龍ケ崎市佐貫3 | Traffic 交通 | | JR Joban Line "Sanuki" walk 8 minutes
JR Joban Line "Fujishiro" walk 39 minutes
Ryūgasaki Line "Ryugasaki" walk 57 minutes JR常磐線「佐貫」歩8分
JR常磐線「藤代」歩39分
関東鉄道竜ヶ崎線「竜ヶ崎」歩57分
| Person in charge 担当者より | | Rep Shimoda Age: 50 Daigyokai Experience: I am trying every day to be able to provide a full service to the 20-year customer. Consultation with respect to Ibaraki prefecture south district Please Leave. 担当者下田 年齢:50代業界経験:20年お客様に充実したサービスを提供できるよう日々心がけております。茨城県南地区に関してのご相談はおまかせください。 | Contact お問い合せ先 | | TEL: 0800-603-0599 [Toll free] mobile phone ・ Also available from PHS
Caller ID is not notified
Please contact the "saw SUUMO (Sumo)"
If it does not lead, If the real estate company TEL:0800-603-0599【通話料無料】携帯電話・PHSからもご利用いただけます
発信者番号は通知されません
「SUUMO(スーモ)を見た」と問い合わせください
つながらない方、不動産会社の方は
| Administrative expense 管理費 | | 22,290 yen / Month (consignment (commuting)) 2万2290円/月(委託(通勤)) | Repair reserve 修繕積立金 | | Nothing 無 | Time residents 入居時期 | | Immediate available 即入居可 | Whereabouts floor 所在階 | | Second floor 2階 | Direction 向き | | West 西 | Overview and notices その他概要・特記事項 | | Contact: Shimoda 担当者:下田 | Structure-storey 構造・階建て | | RC6 story RC6階建 | Site of the right form 敷地の権利形態 | | Ownership 所有権 | Use district 用途地域 | | Two dwellings 2種住居 | Company profile 会社概要 | | <Mediation> Ibaraki Governor (8) No. 003129 (Ltd.) Isekiya real estate headquarters Yubinbango301-0032 Ibaraki Ryugasaki Sanuki 3-6-3 <仲介>茨城県知事(8)第003129号(株)伊勢喜屋不動産本社〒301-0032 茨城県龍ヶ崎市佐貫3-6-3 |
Floor plan間取り図 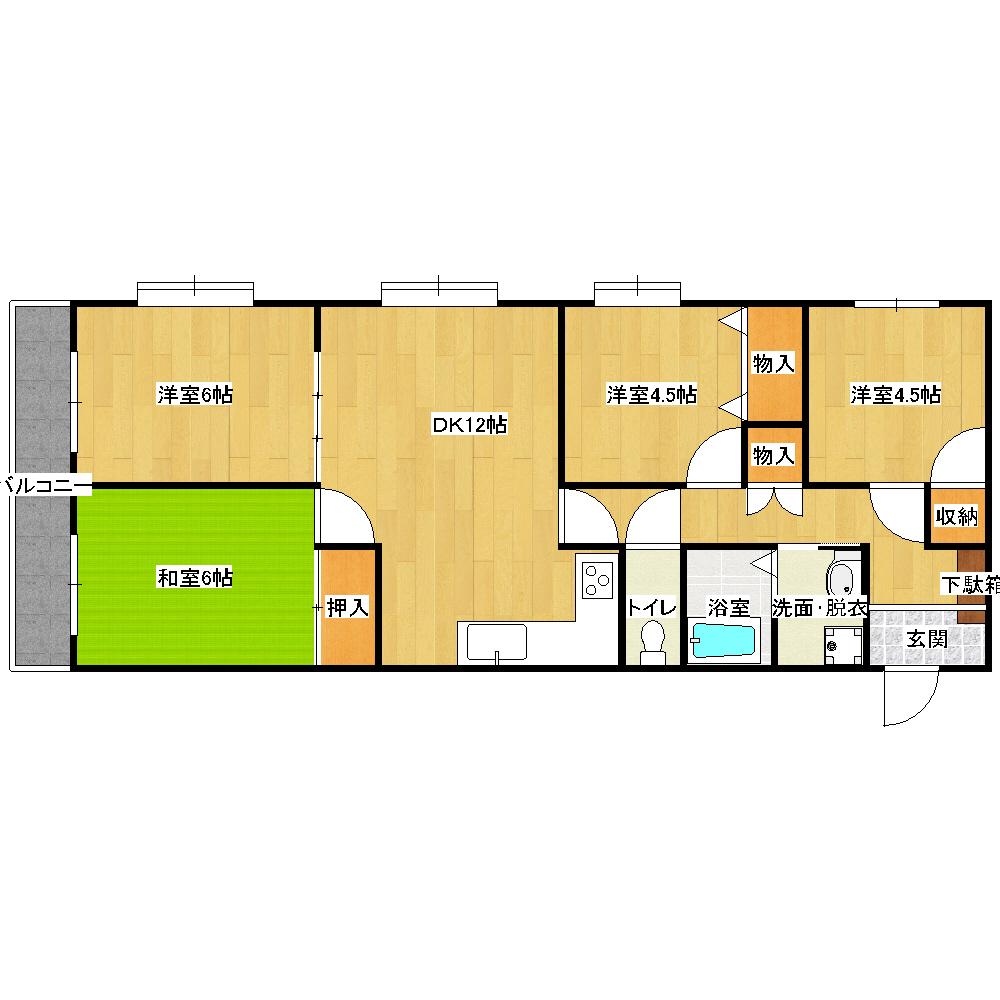 4LDK, Price 6.8 million yen, Occupied area 68.32 sq m , Balcony area 5.5 sq m
4LDK、価格680万円、専有面積68.32m2、バルコニー面積5.5m2
Local appearance photo現地外観写真 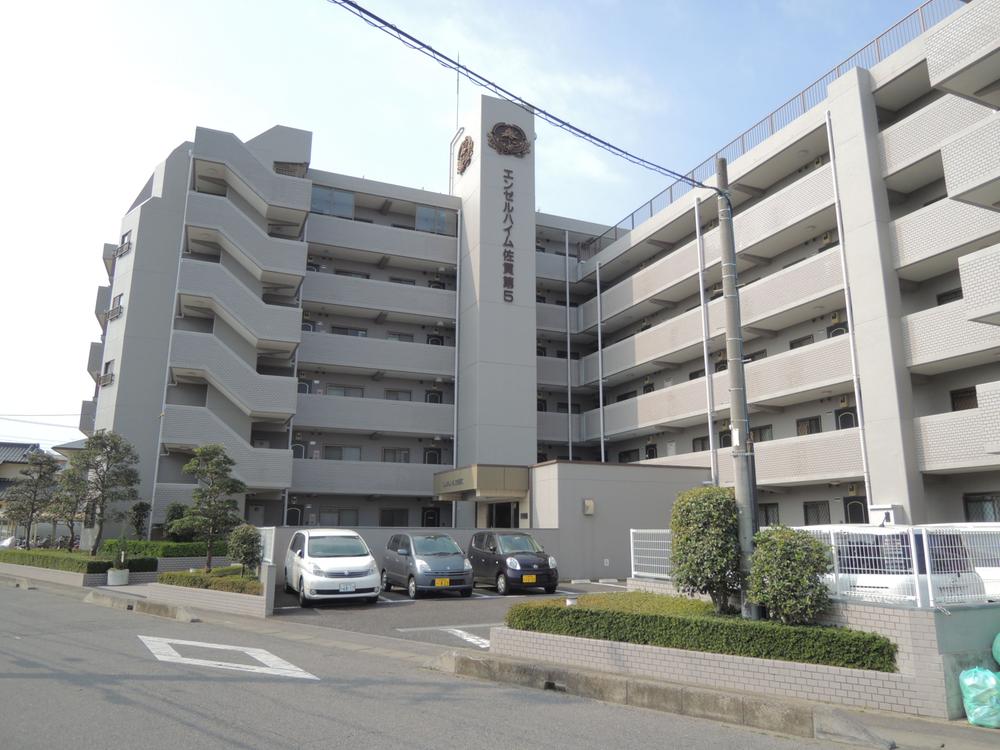 Local (April 2013) Shooting
現地(2013年4月)撮影
Livingリビング 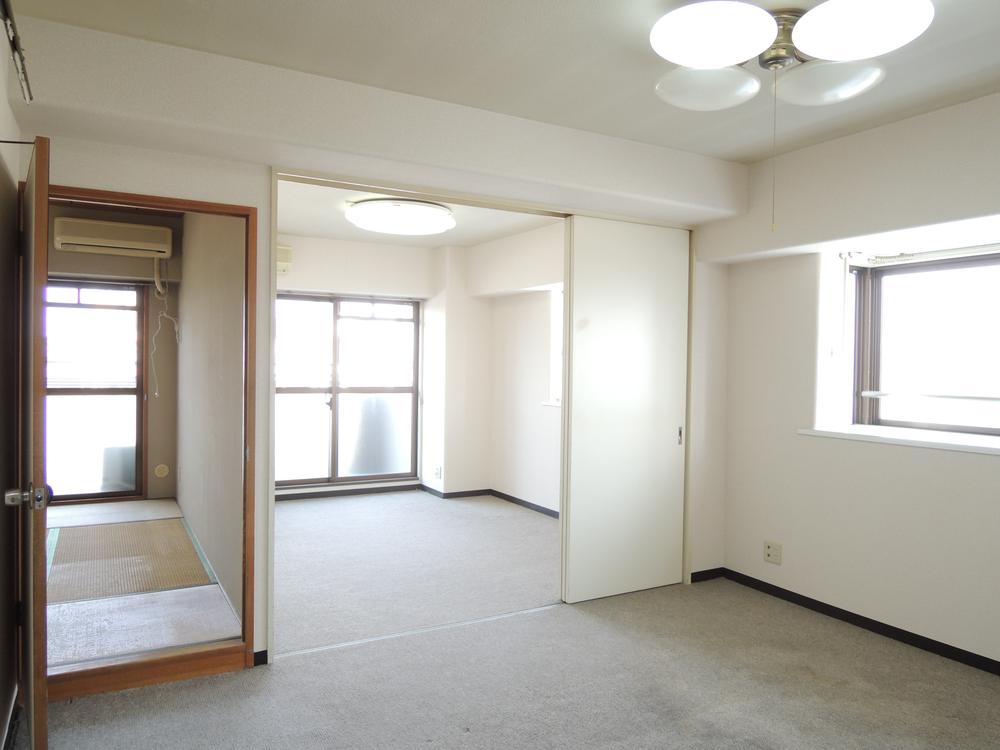 Indoor (April 2013) Shooting
室内(2013年4月)撮影
Bathroom浴室 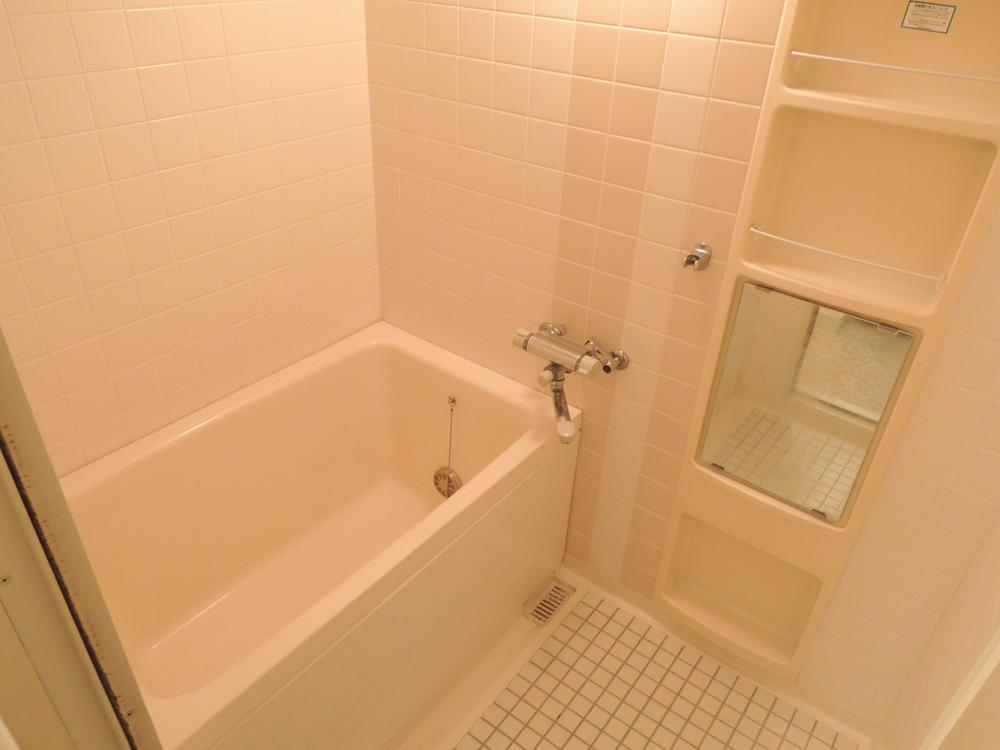 Indoor (April 2013) Shooting
室内(2013年4月)撮影
Kitchenキッチン 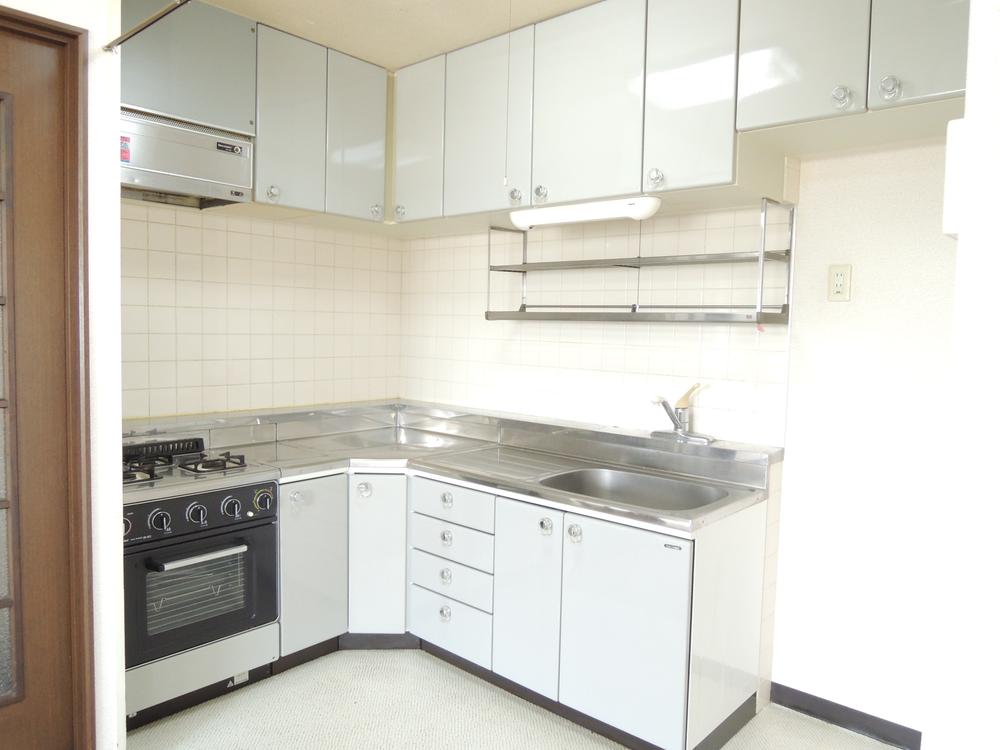 Indoor (April 2013) Shooting
室内(2013年4月)撮影
Wash basin, toilet洗面台・洗面所 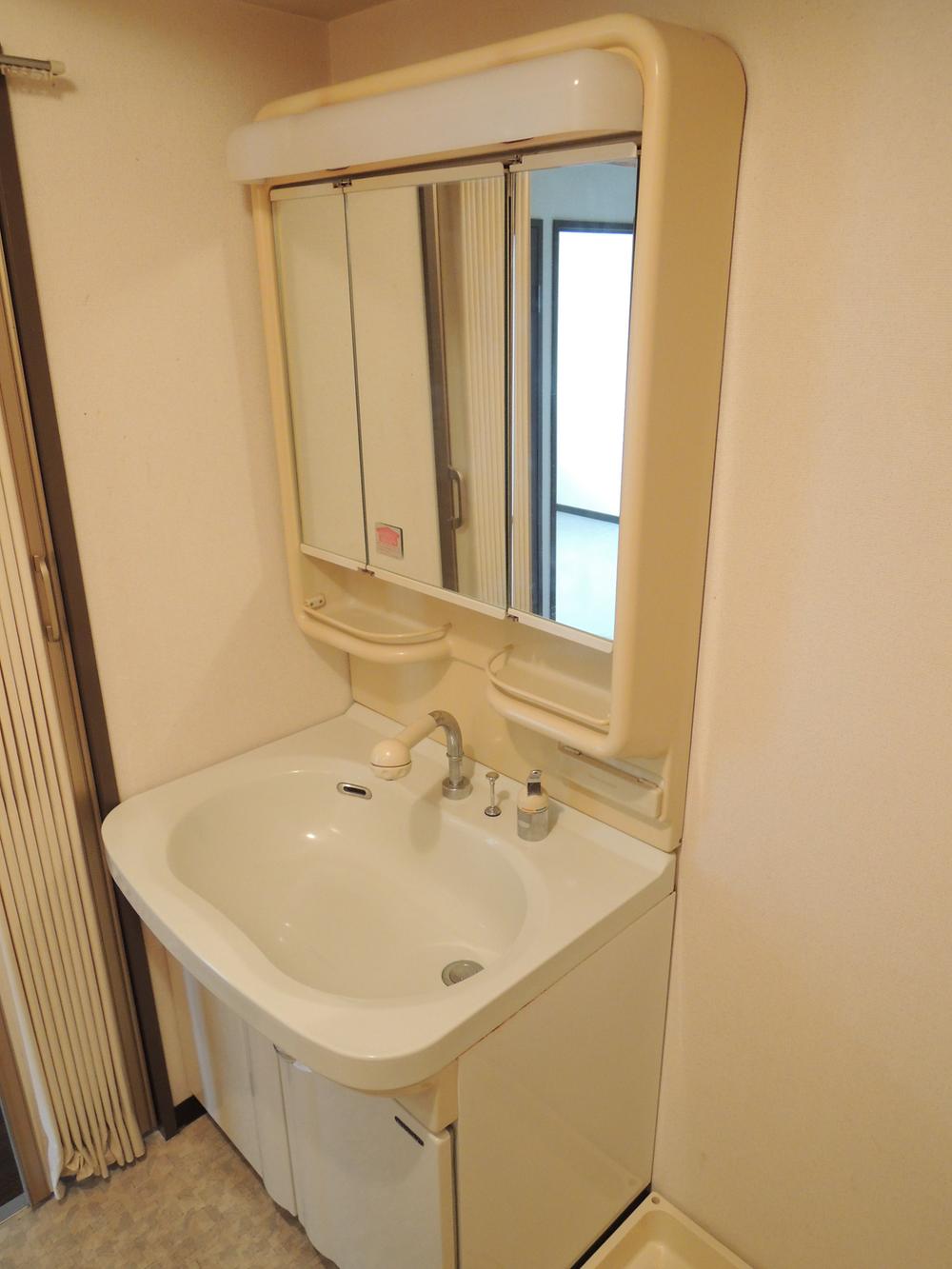 Indoor (April 2013) Shooting
室内(2013年4月)撮影
Receipt収納 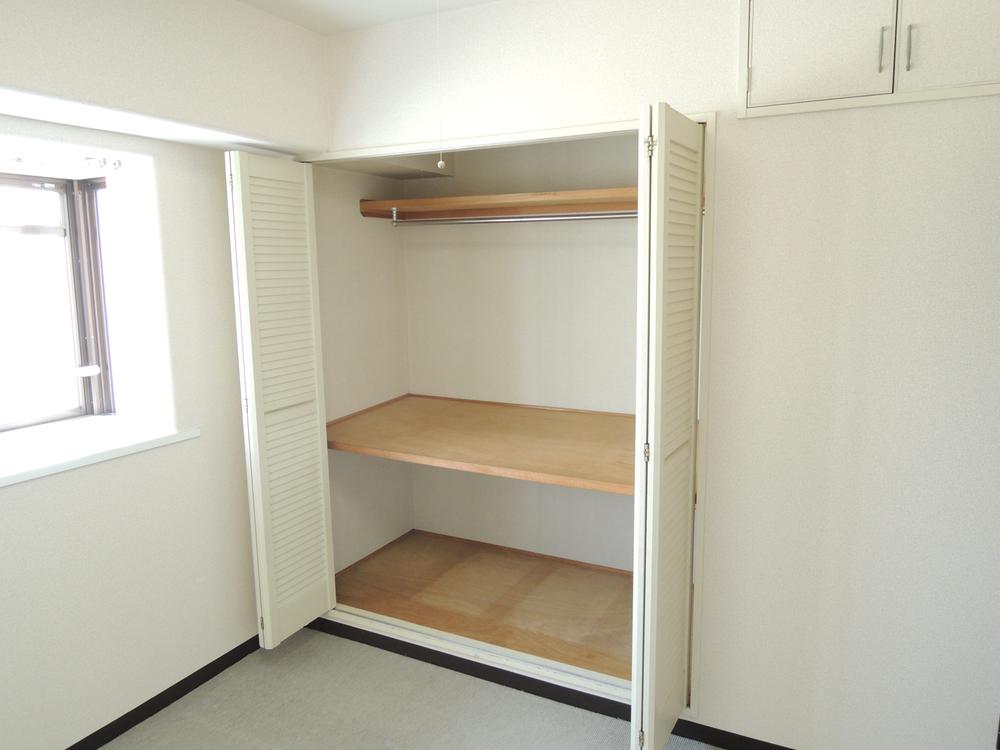 Indoor (April 2013) Shooting
室内(2013年4月)撮影
Toiletトイレ 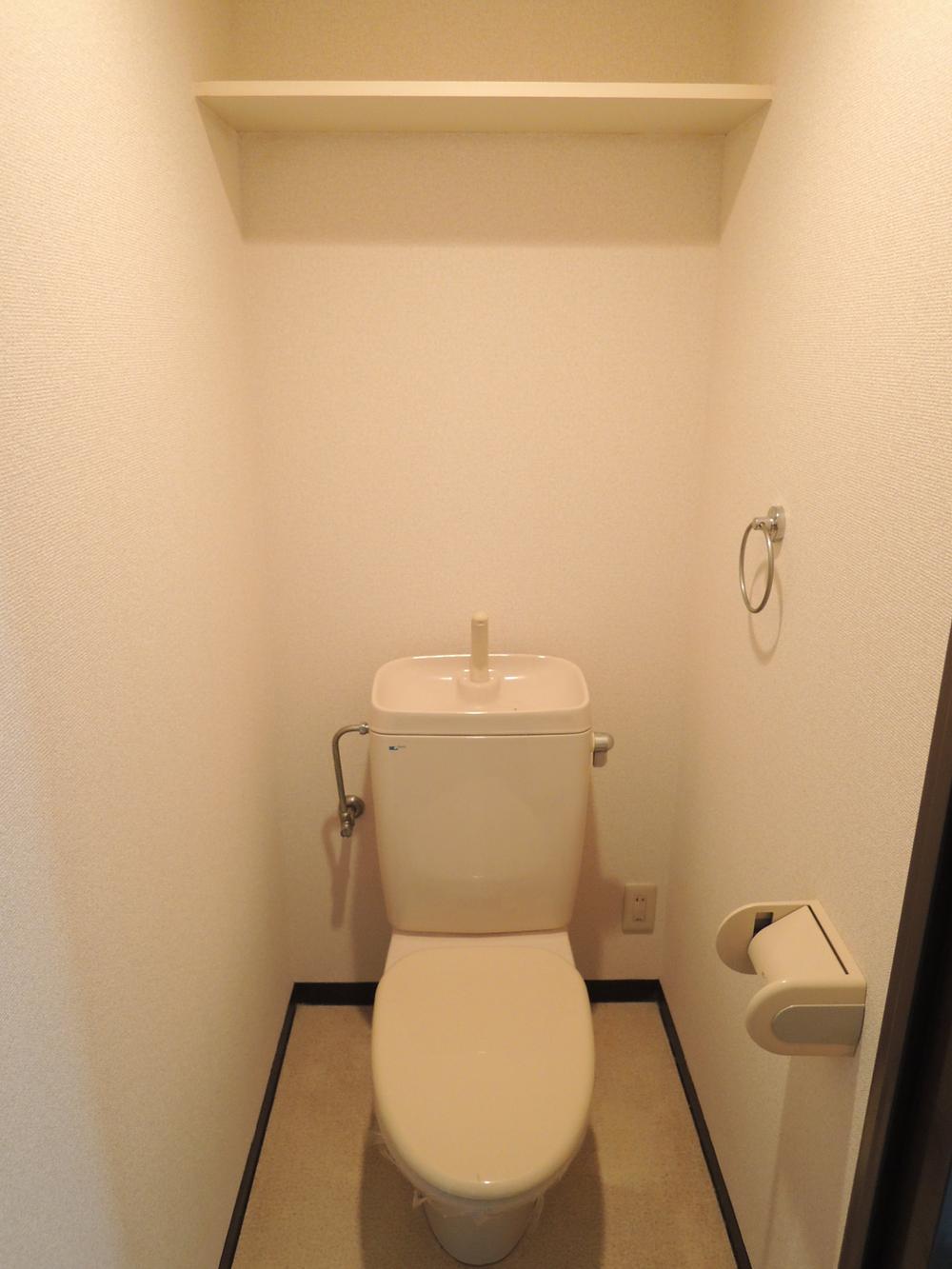 Indoor (April 2013) Shooting
室内(2013年4月)撮影
Other common areasその他共用部 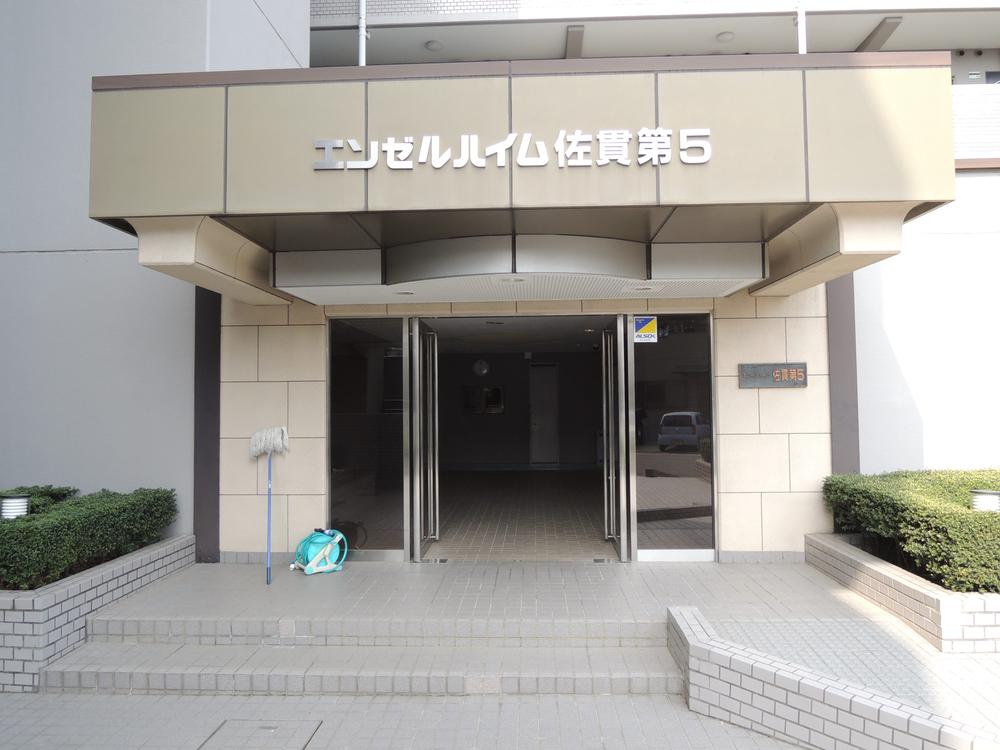 Common areas
共用部
Supermarketスーパー 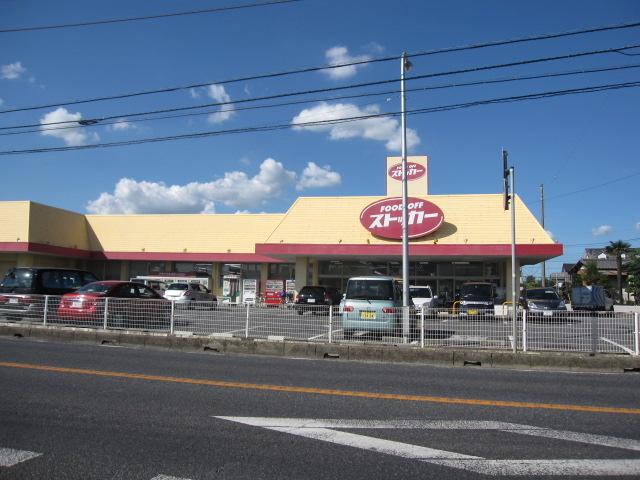 FOOD 878m until OFF stocker Sanuki shop
FOOD OFFストッカー佐貫店まで878m
Other localその他現地 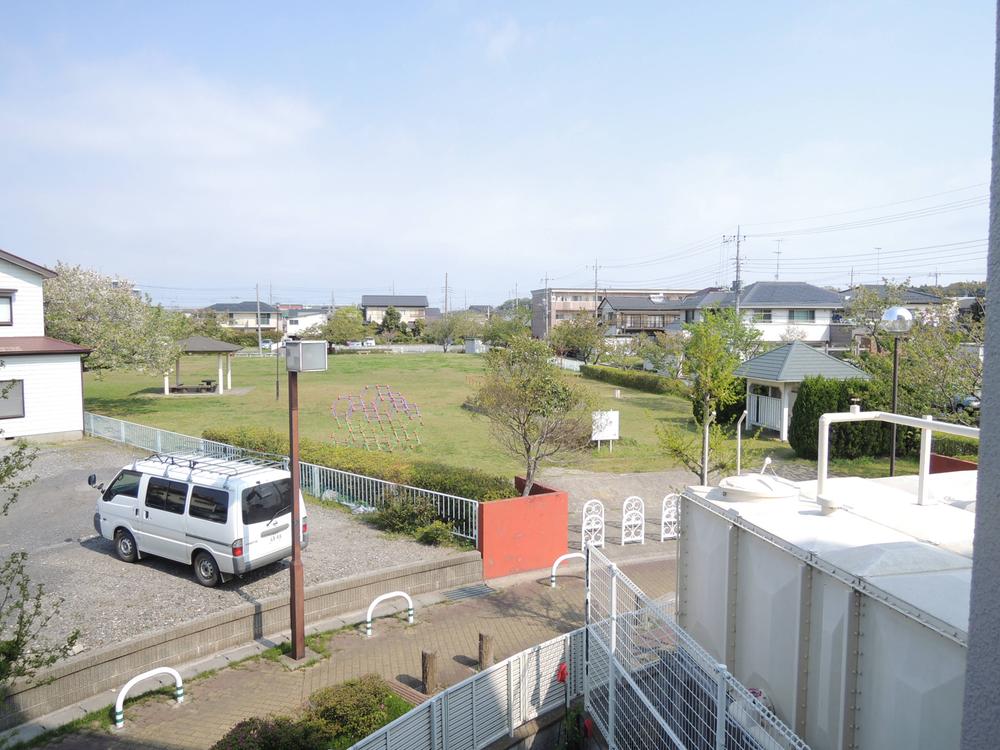 Local (April 2013) Shooting
現地(2013年4月)撮影
Otherその他 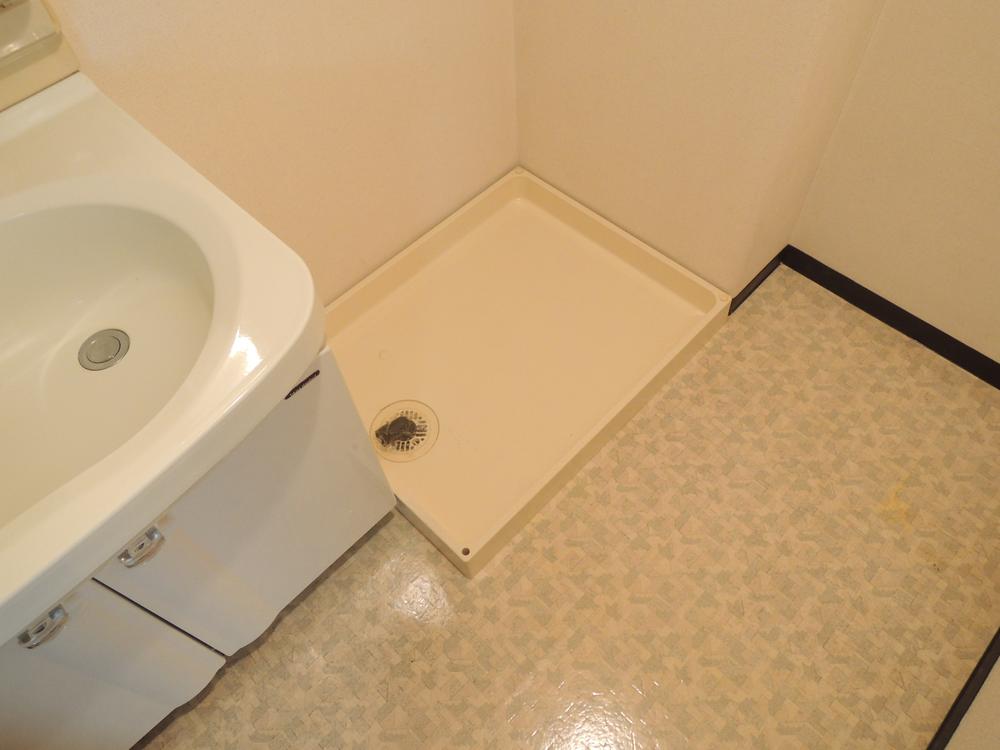 Washing machine in the room
室内洗濯機置場
Same specifications photo (kitchen)同仕様写真(キッチン) 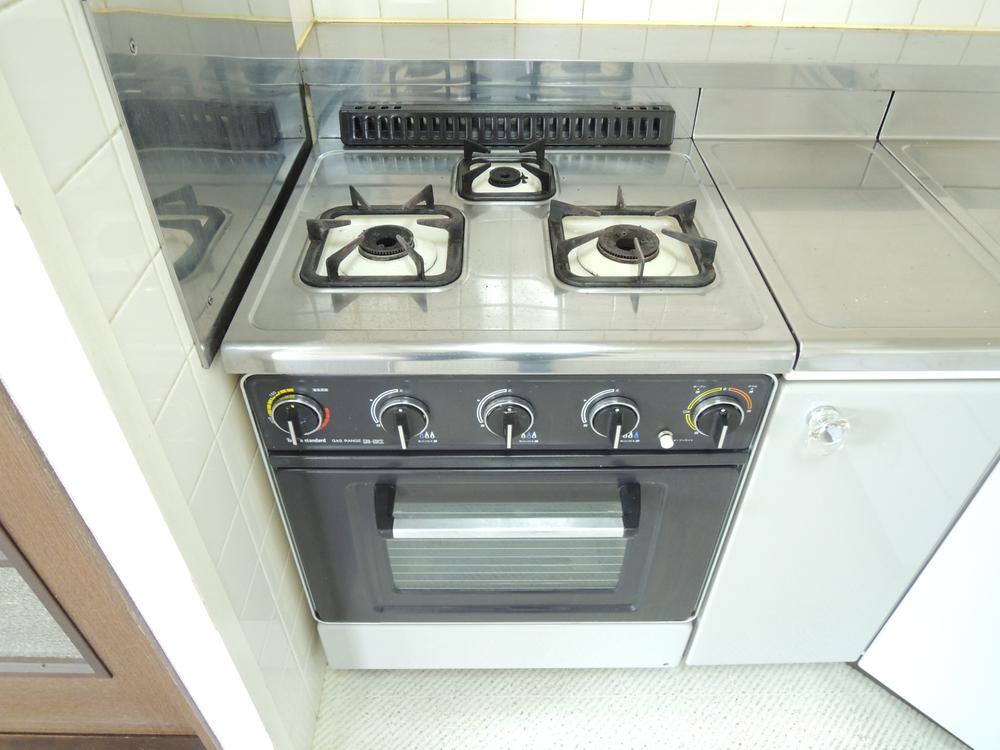 Stove
コンロ
Other common areasその他共用部 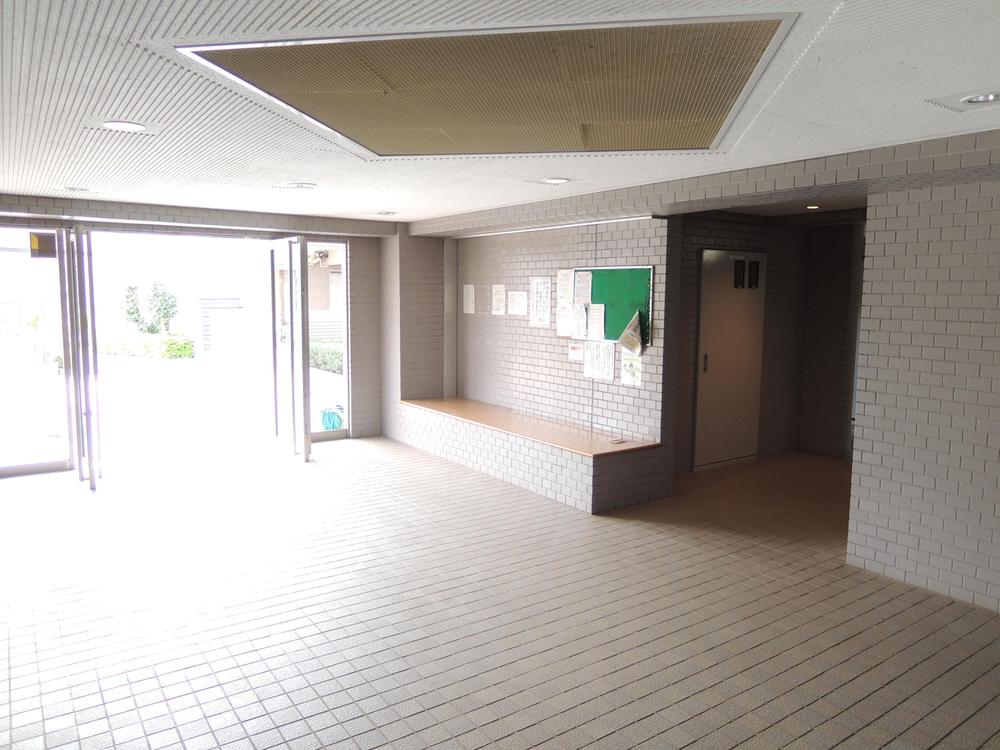 Common areas
共用部
Convenience storeコンビニ 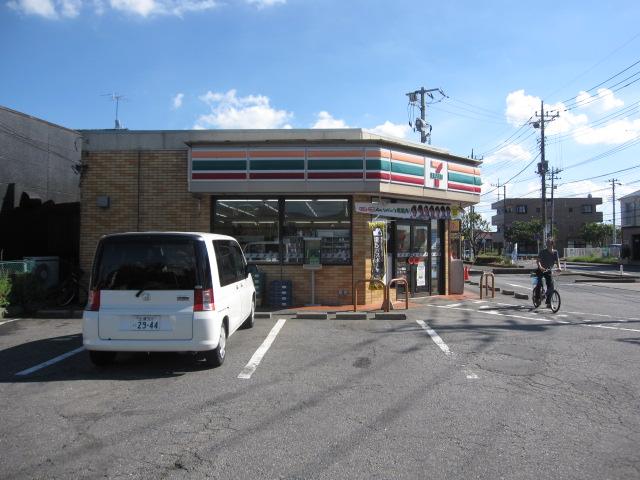 362m to Seven-Eleven Ryugasaki Wakashiba shop
セブンイレブン竜ケ崎若柴店まで362m
Otherその他 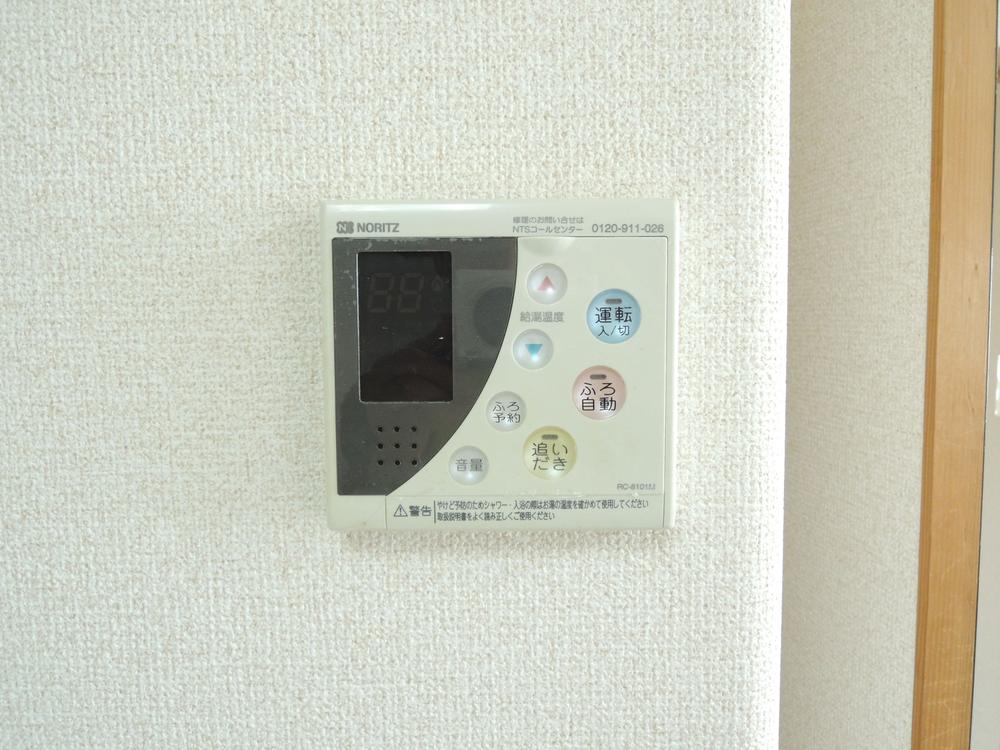 With reheating function
追い炊き機能付き
Drug storeドラッグストア 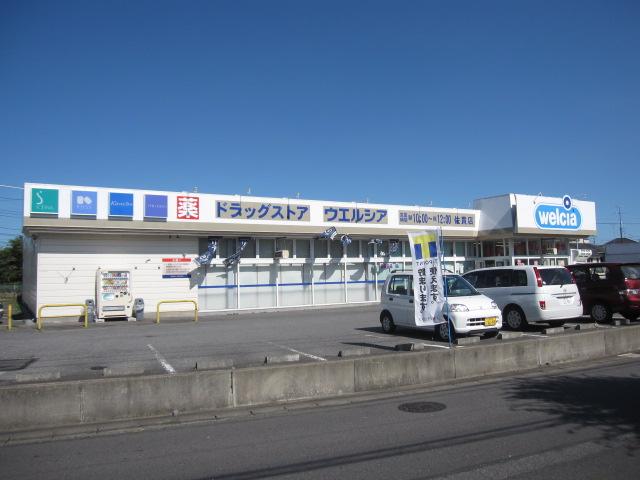 Uerushia to Sanuki shop 626m
ウエルシア佐貫店まで626m
Junior high school中学校 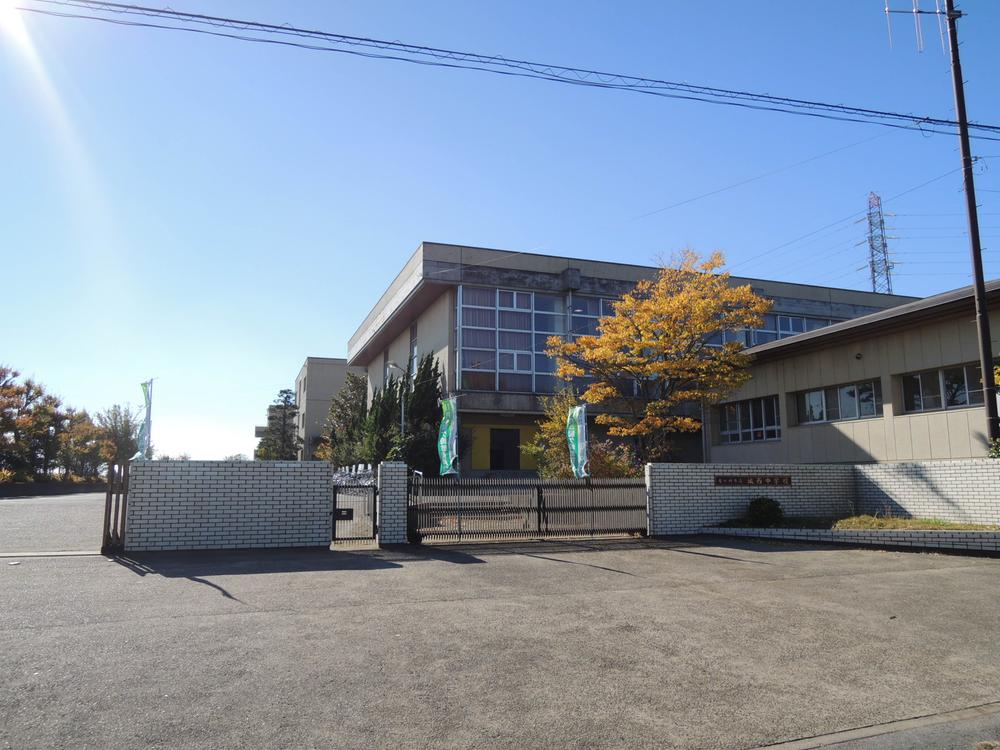 Ryugasaki Municipal Josai until junior high school 1536m
龍ケ崎市立城西中学校まで1536m
Primary school小学校 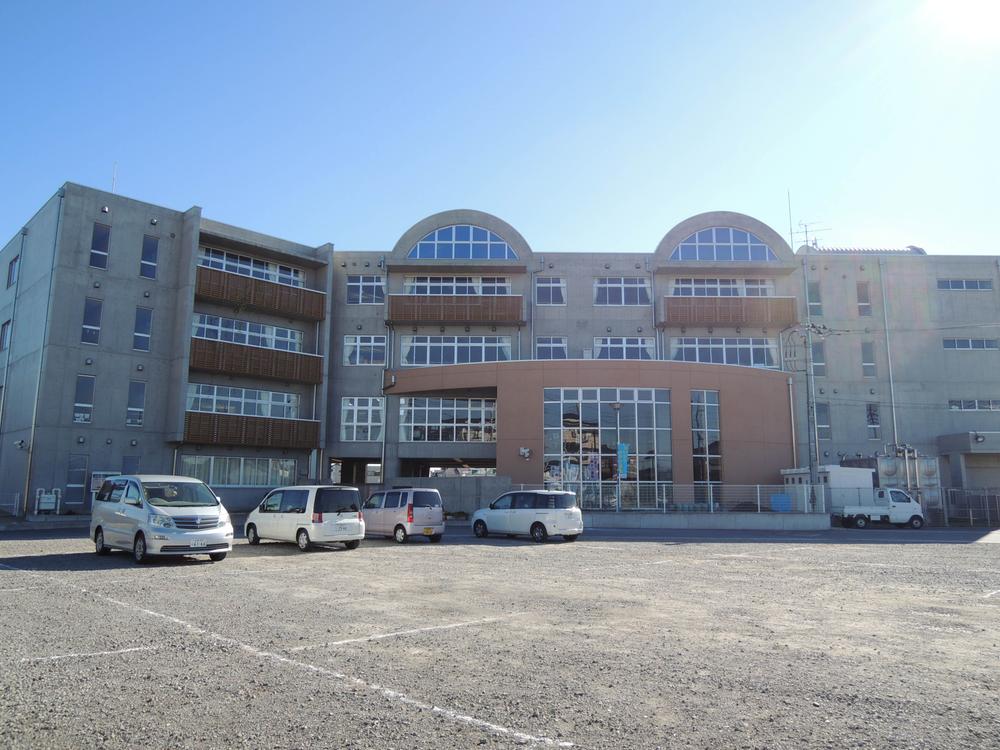 Ryugasaki Municipal Nareshiba to elementary school 829m
龍ケ崎市立馴柴小学校まで829m
Location
| 



















