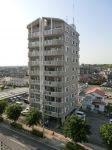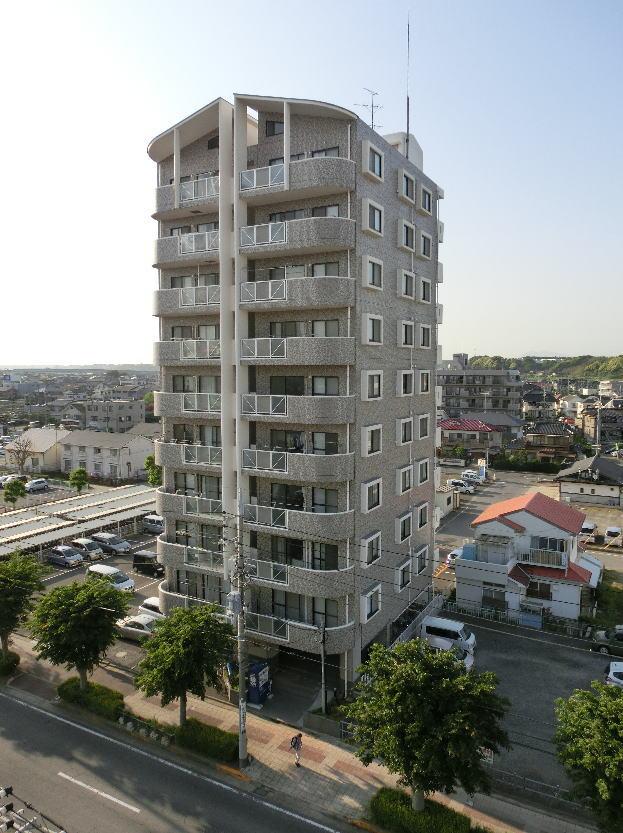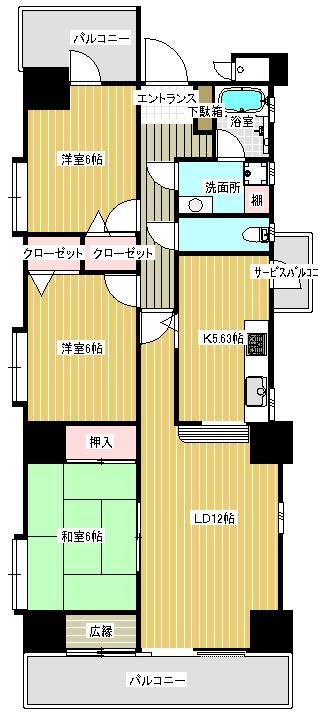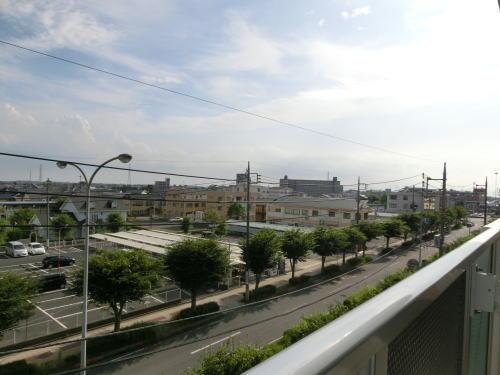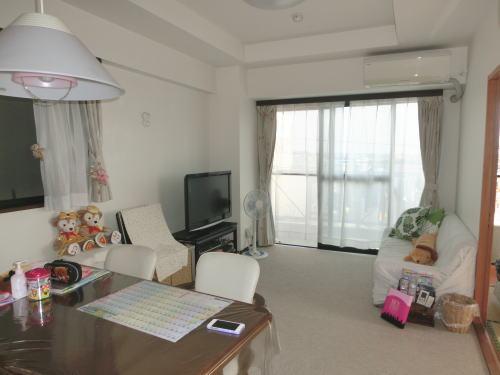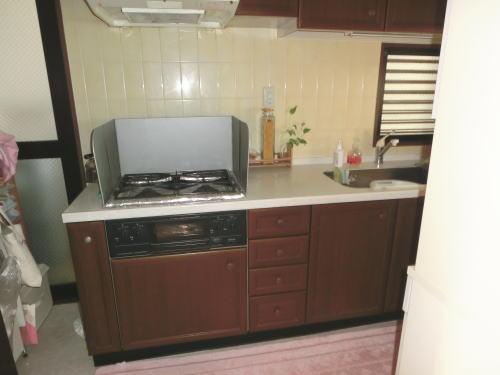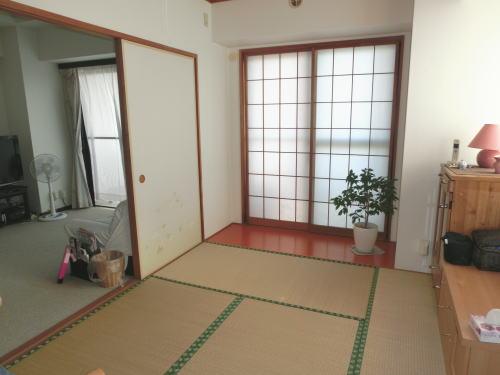|
|
Ibaraki Prefecture Ryugasaki City
茨城県龍ケ崎市
|
|
JR Joban Line "Sanuki" walk 8 minutes
JR常磐線「佐貫」歩8分
|
|
JR Joban Line Sanuki Station walk about 8 minutes of good location! Commute ・ Commute ・ It is very convenient for shopping. It is also a good per yang in all households angle room facing south!
JR常磐線佐貫駅徒歩約8分の好立地!通勤・通学・買物などとても便利です。全戸角部屋南向きで陽あたりも良好です!
|
|
Super close, It is close to the city, Facing south, System kitchen, Corner dwelling unit, Yang per good, Flat to the station, Washbasin with shower, 2 or more sides balcony, Elevator, Warm water washing toilet seat, TV monitor interphone, Floor heating
スーパーが近い、市街地が近い、南向き、システムキッチン、角住戸、陽当り良好、駅まで平坦、シャワー付洗面台、2面以上バルコニー、エレベーター、温水洗浄便座、TVモニタ付インターホン、床暖房
|
Features pickup 特徴ピックアップ | | Super close / It is close to the city / Facing south / System kitchen / Corner dwelling unit / Yang per good / Flat to the station / Washbasin with shower / 2 or more sides balcony / Elevator / Warm water washing toilet seat / TV monitor interphone / Floor heating スーパーが近い /市街地が近い /南向き /システムキッチン /角住戸 /陽当り良好 /駅まで平坦 /シャワー付洗面台 /2面以上バルコニー /エレベーター /温水洗浄便座 /TVモニタ付インターホン /床暖房 |
Event information イベント情報 | | (Please be sure to ask in advance) (事前に必ずお問い合わせください) |
Property name 物件名 | | Legend Sanuki レジェンド佐貫 |
Price 価格 | | 11.8 million yen 1180万円 |
Floor plan 間取り | | 3LDK 3LDK |
Units sold 販売戸数 | | 1 units 1戸 |
Total units 総戸数 | | 19 units 19戸 |
Occupied area 専有面積 | | 71.98 sq m (21.77 tsubo) (center line of wall) 71.98m2(21.77坪)(壁芯) |
Other area その他面積 | | Balcony area: 13.49 sq m バルコニー面積:13.49m2 |
Whereabouts floor / structures and stories 所在階/構造・階建 | | 4th floor / RC10 story 4階/RC10階建 |
Completion date 完成時期(築年月) | | February 1996 1996年2月 |
Address 住所 | | Ibaraki Prefecture Ryugasaki Sanuki 3 茨城県龍ケ崎市佐貫3 |
Traffic 交通 | | JR Joban Line "Sanuki" walk 8 minutes JR常磐線「佐貫」歩8分
|
Contact お問い合せ先 | | (Ltd.) House Station TEL: 0800-603-1424 [Toll free] mobile phone ・ Also available from PHS
Caller ID is not notified
Please contact the "saw SUUMO (Sumo)"
If it does not lead, If the real estate company (株)ハウスステーションTEL:0800-603-1424【通話料無料】携帯電話・PHSからもご利用いただけます
発信者番号は通知されません
「SUUMO(スーモ)を見た」と問い合わせください
つながらない方、不動産会社の方は
|
Administrative expense 管理費 | | 16,000 yen / Month (consignment (cyclic)) 1万6000円/月(委託(巡回)) |
Repair reserve 修繕積立金 | | 20,000 yen / Month 2万円/月 |
Time residents 入居時期 | | Consultation 相談 |
Whereabouts floor 所在階 | | 4th floor 4階 |
Direction 向き | | South 南 |
Structure-storey 構造・階建て | | RC10 story RC10階建 |
Site of the right form 敷地の権利形態 | | Ownership 所有権 |
Use district 用途地域 | | Commerce 商業 |
Parking lot 駐車場 | | Sky Mu 空無 |
Company profile 会社概要 | | <Mediation> Ibaraki Governor (6) No. 004404 (Ltd.) House station Yubinbango301-0032 Ibaraki Prefecture Ryugasaki Sanuki 1-10-3 <仲介>茨城県知事(6)第004404号(株)ハウスステーション〒301-0032 茨城県龍ヶ崎市佐貫1-10-3 |
