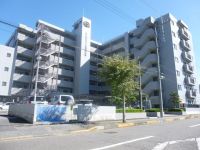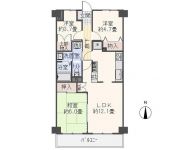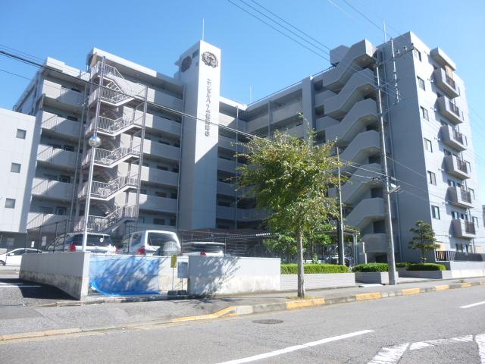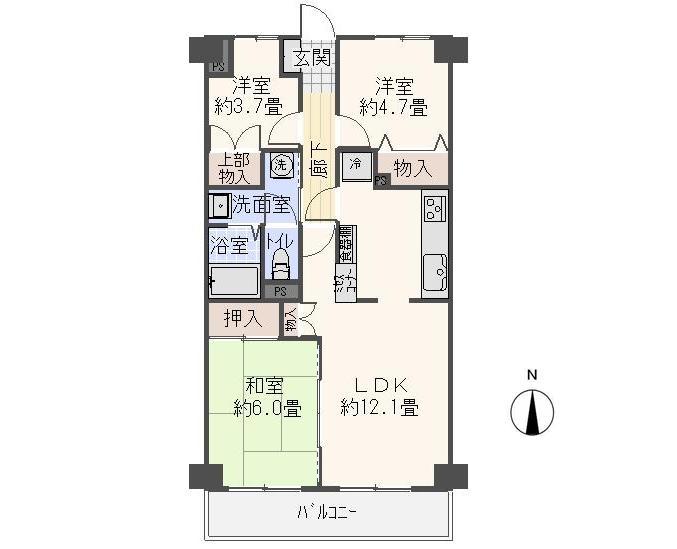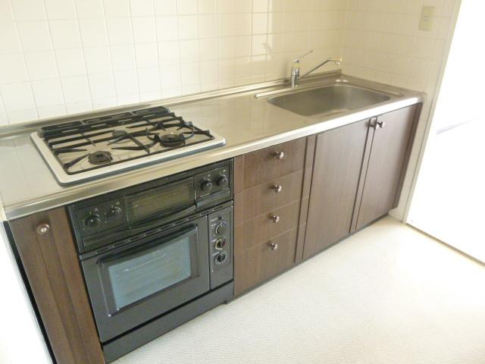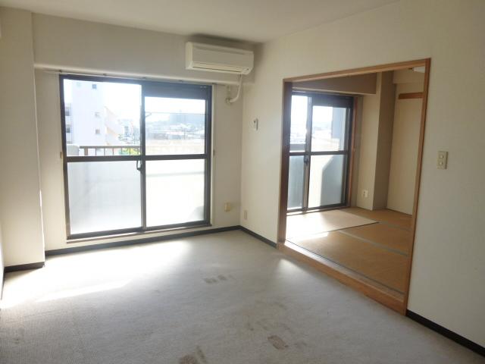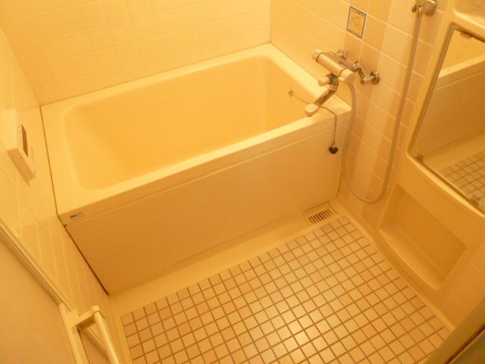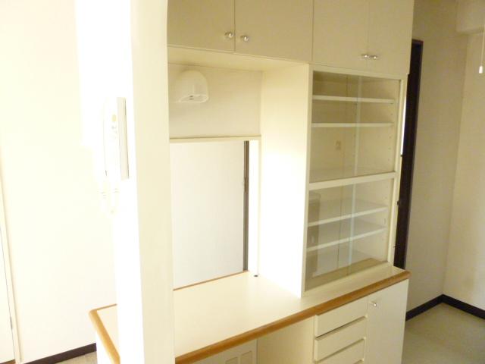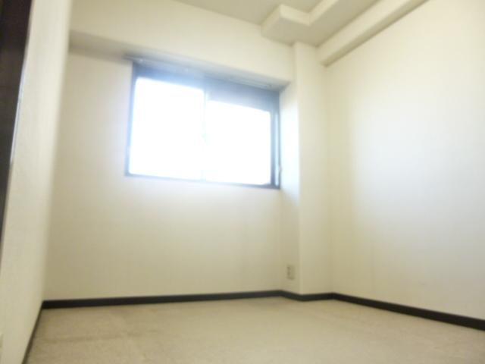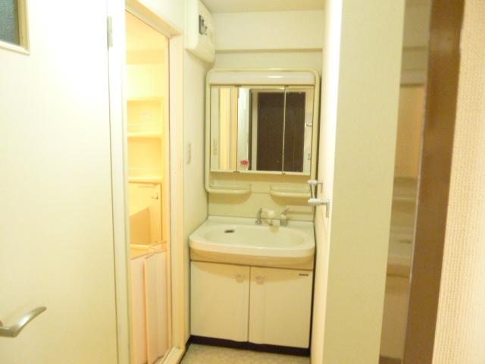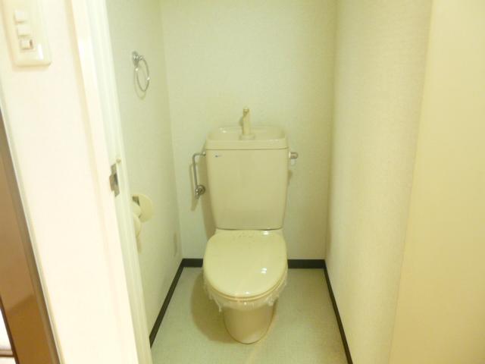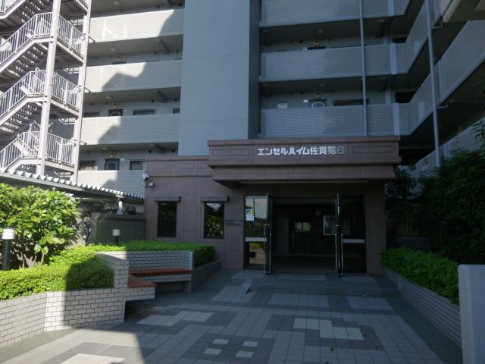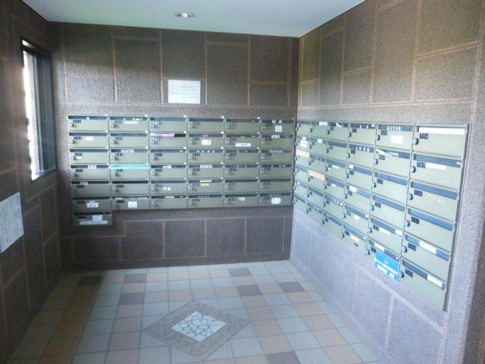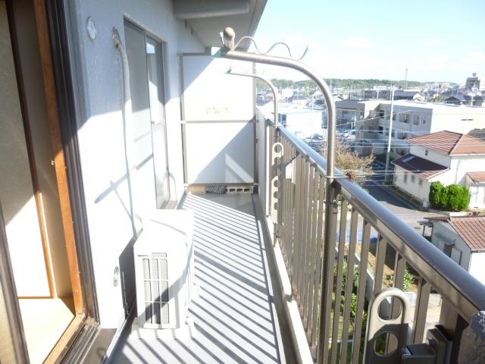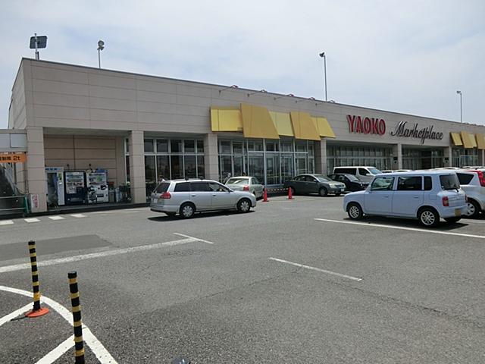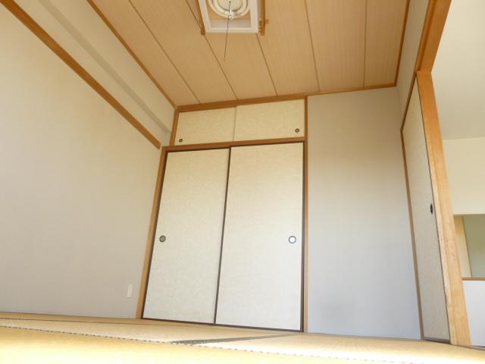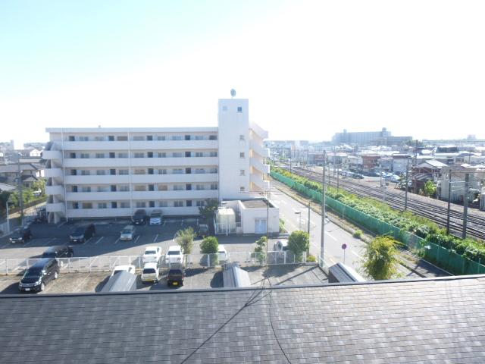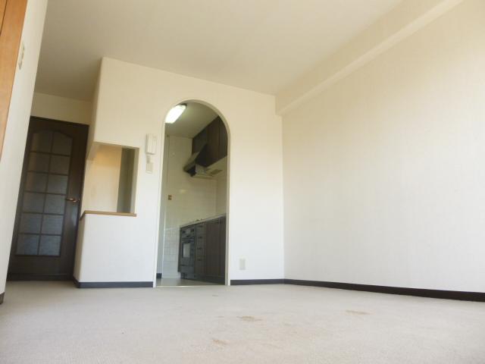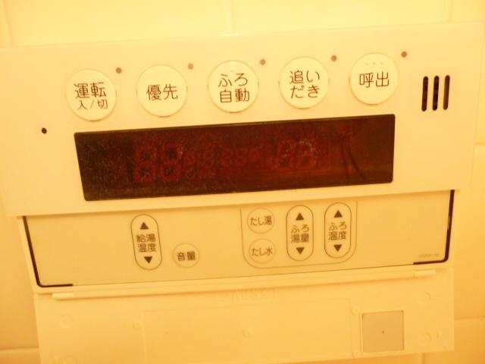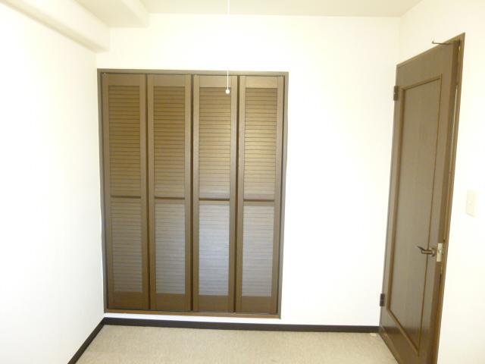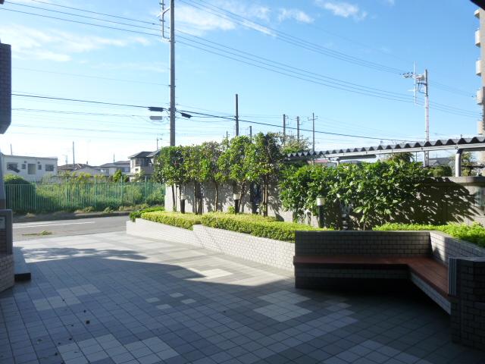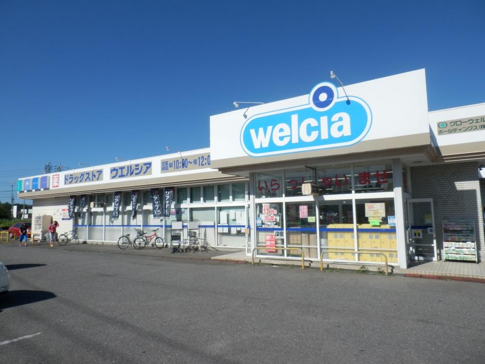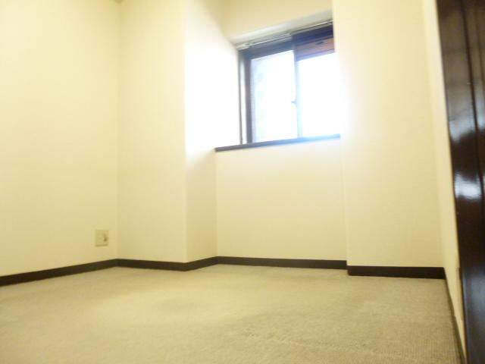|
|
Ibaraki Prefecture Ryugasaki City
茨城県龍ケ崎市
|
|
JR Joban Line "Sanuki" walk 6 minutes
JR常磐線「佐貫」歩6分
|
|
Walk up to Sanuki Station 6 minutes! 5 floor south-facing! Good per sun! Shopping malls and home improvement is close to convenient location!
佐貫駅まで徒歩6分!5階南向き!陽当たり良好!ショッピングモールやホームセンターが近く便利な場所です!
|
|
Kitchen enhancement! Convenient Mrs. Corner, Built-in cupboard with, Yes oven!
キッチン充実!便利なミセスコーナー、備え付けの食器棚つき、オーブンあり!
|
Features pickup 特徴ピックアップ | | Immediate Available / It is close to the city / Facing south / System kitchen / Yang per good / All room storage / Flat to the station / A quiet residential area / Japanese-style room / High floor / South balcony / Bicycle-parking space / Elevator / Ventilation good / Pets Negotiable / Maintained sidewalk / Flat terrain 即入居可 /市街地が近い /南向き /システムキッチン /陽当り良好 /全居室収納 /駅まで平坦 /閑静な住宅地 /和室 /高層階 /南面バルコニー /駐輪場 /エレベーター /通風良好 /ペット相談 /整備された歩道 /平坦地 |
Property name 物件名 | | Angel Heim Sanuki sixth エンゼルハイム佐貫第6 |
Price 価格 | | 7.3 million yen 730万円 |
Floor plan 間取り | | 3LDK 3LDK |
Units sold 販売戸数 | | 1 units 1戸 |
Occupied area 専有面積 | | 61.6 sq m (18.63 tsubo) (center line of wall) 61.6m2(18.63坪)(壁芯) |
Other area その他面積 | | Balcony area: 6.72 sq m バルコニー面積:6.72m2 |
Whereabouts floor / structures and stories 所在階/構造・階建 | | 5th floor / RC7 story 5階/RC7階建 |
Completion date 完成時期(築年月) | | October 1993 1993年10月 |
Address 住所 | | Ibaraki Prefecture Ryugasaki Sanuki 4 茨城県龍ケ崎市佐貫4 |
Traffic 交通 | | JR Joban Line "Sanuki" walk 6 minutes
Ryūgasaki Line "Illizi" walk 34 minutes
JR Joban Line "Fujishiro" walk 38 minutes JR常磐線「佐貫」歩6分
関東鉄道竜ヶ崎線「入地」歩34分
JR常磐線「藤代」歩38分
|
Related links 関連リンク | | [Related Sites of this company] 【この会社の関連サイト】 |
Person in charge 担当者より | | Rep Kuge 担当者久家 |
Contact お問い合せ先 | | TEL: 0800-601-4901 [Toll free] mobile phone ・ Also available from PHS
Caller ID is not notified
Please contact the "saw SUUMO (Sumo)"
If it does not lead, If the real estate company TEL:0800-601-4901【通話料無料】携帯電話・PHSからもご利用いただけます
発信者番号は通知されません
「SUUMO(スーモ)を見た」と問い合わせください
つながらない方、不動産会社の方は
|
Administrative expense 管理費 | | 8990 yen / Month (consignment (commuting)) 8990円/月(委託(通勤)) |
Repair reserve 修繕積立金 | | 7680 yen / Month 7680円/月 |
Time residents 入居時期 | | Immediate available 即入居可 |
Whereabouts floor 所在階 | | 5th floor 5階 |
Direction 向き | | South 南 |
Overview and notices その他概要・特記事項 | | Contact: Kuge 担当者:久家 |
Structure-storey 構造・階建て | | RC7 story RC7階建 |
Site of the right form 敷地の権利形態 | | Ownership 所有権 |
Use district 用途地域 | | Two dwellings 2種住居 |
Company profile 会社概要 | | <Mediation> Ibaraki Governor (5) No. 005160 (Ltd.) My House Tsukuba branch Yubinbango305-0813 Tsukuba, Ibaraki Prefecture Shimohiratsuka 246-1 <仲介>茨城県知事(5)第005160号(株)マイハウスつくば支店〒305-0813 茨城県つくば市下平塚246-1 |
