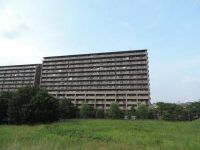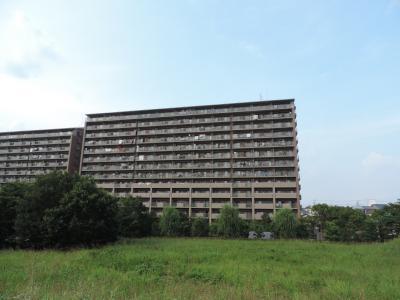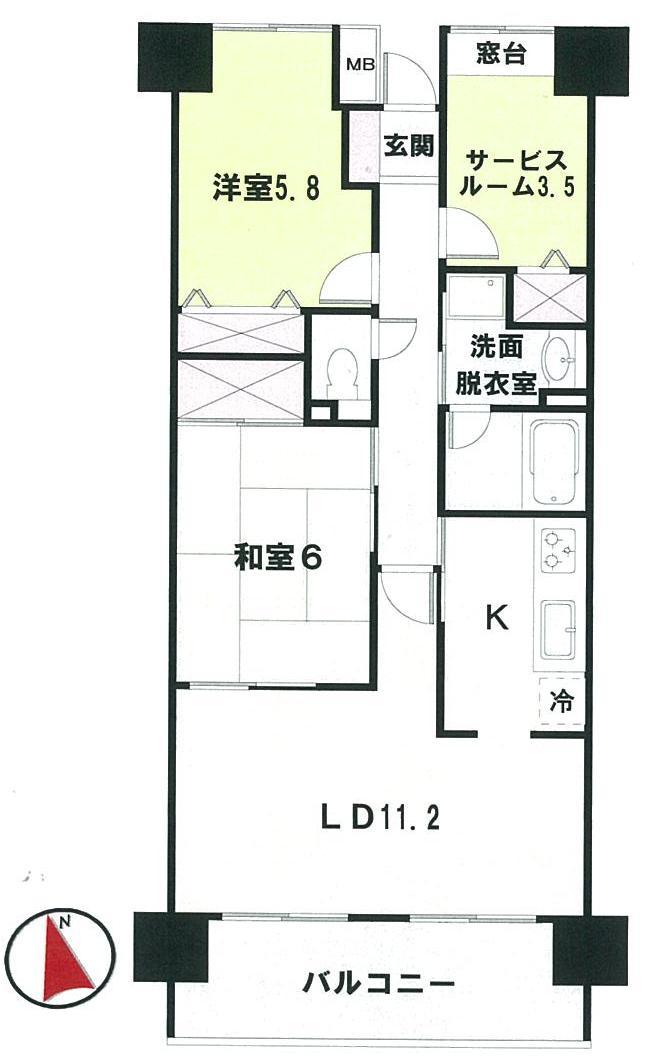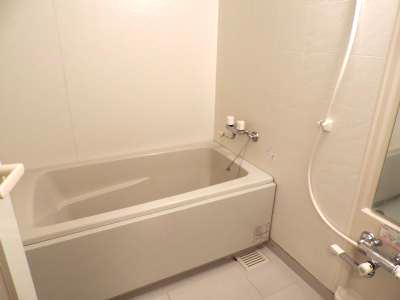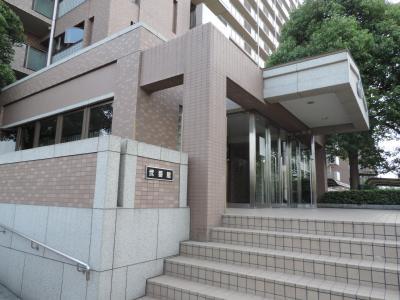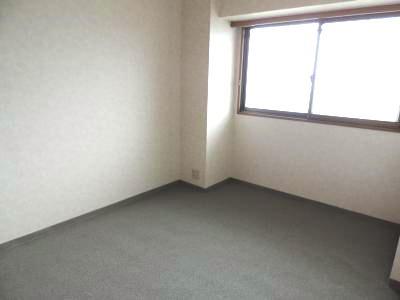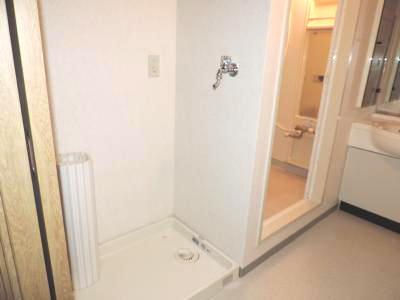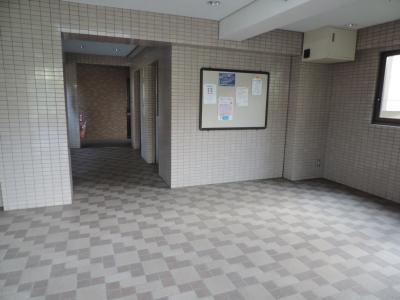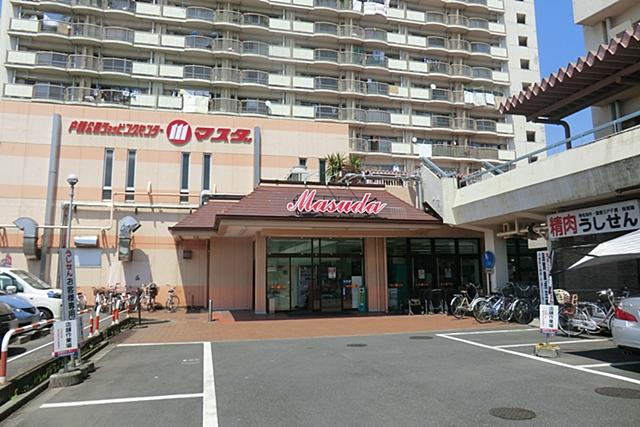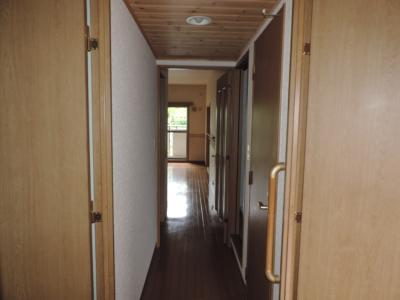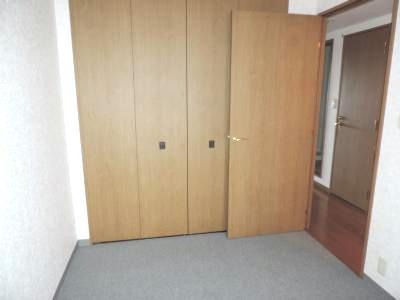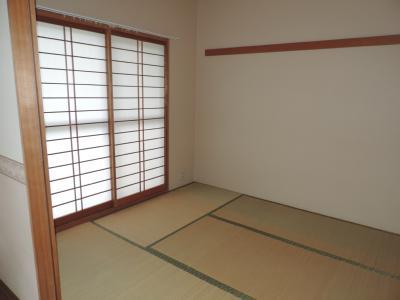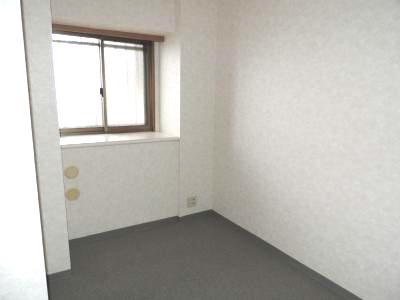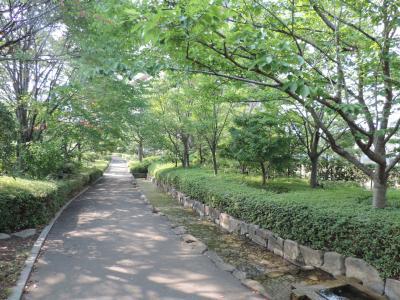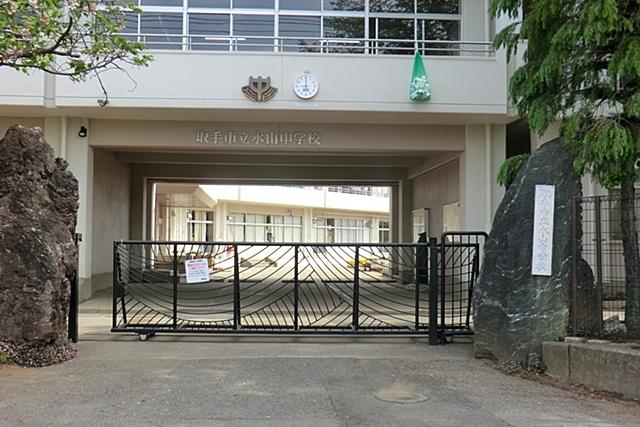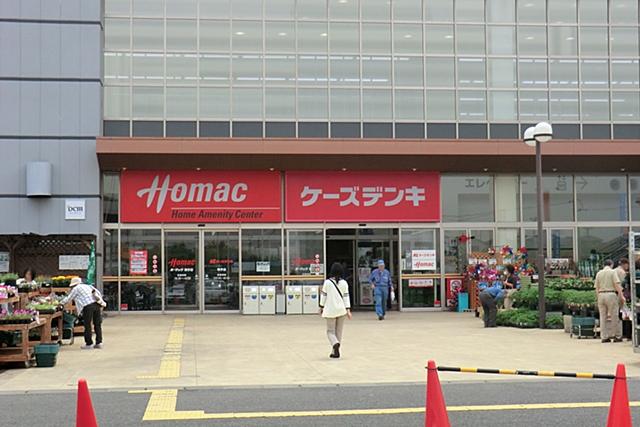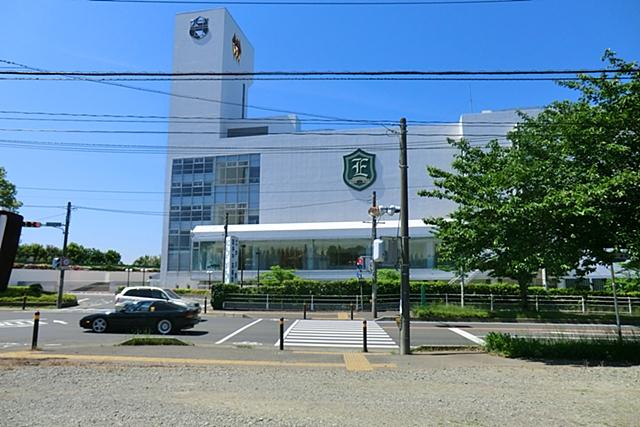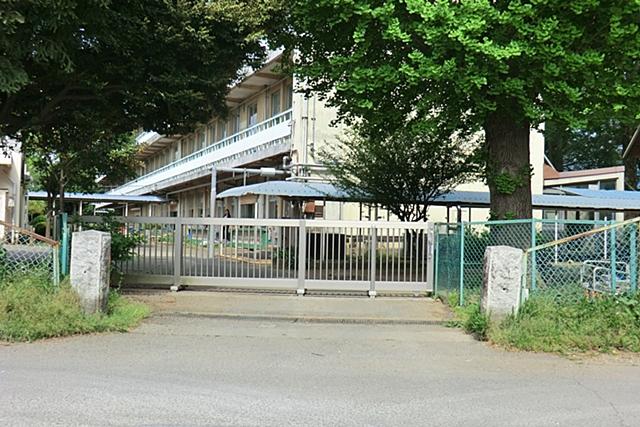|
|
Ibaraki Prefecture Toride
茨城県取手市
|
|
Jōsō Line "Yumemino" walk 9 minutes
関東鉄道常総線「ゆめみ野」歩9分
|
|
14-storey 13 floor, Per yang ・ View is good. T points will earn in property purchase in our shop ・ You can use!
14階建て13階部分、陽当たり・眺望良好です。当店での物件購入でTポイントが貯まります・使えます!
|
|
Facing south, System kitchen, All room storageese-style room, Idyll, Yang per good, High floor, South balcony, Leafy residential area
南向き、システムキッチン、全居室収納、和室、田園風景、陽当り良好、高層階、南面バルコニー、緑豊かな住宅地
|
Features pickup 特徴ピックアップ | | Facing south / System kitchen / Yang per good / All room storage / Japanese-style room / High floor / Idyll / South balcony / Leafy residential area 南向き /システムキッチン /陽当り良好 /全居室収納 /和室 /高層階 /田園風景 /南面バルコニー /緑豊かな住宅地 |
Property name 物件名 | | Harmony Town Shintoride Nibankan ハーモニータウン新取手弐番館 |
Price 価格 | | 9 million yen 900万円 |
Floor plan 間取り | | 2LDK + S (storeroom) 2LDK+S(納戸) |
Units sold 販売戸数 | | 1 units 1戸 |
Total units 総戸数 | | 154 units 154戸 |
Occupied area 専有面積 | | 66.82 sq m (20.21 square meters) 66.82m2(20.21坪) |
Other area その他面積 | | Balcony area: 8.54 sq m バルコニー面積:8.54m2 |
Whereabouts floor / structures and stories 所在階/構造・階建 | | 13th floor / RC14 story 13階/RC14階建 |
Completion date 完成時期(築年月) | | April 1996 1996年4月 |
Address 住所 | | Ibaraki Prefecture Toride Nonoi 茨城県取手市野々井 |
Traffic 交通 | | Jōsō Line "Yumemino" walk 9 minutes
Jōsō Line "rice Toi" walk 12 minutes
Jōsō Line "Shintoride" walk 20 minutes 関東鉄道常総線「ゆめみ野」歩9分
関東鉄道常総線「稲戸井」歩12分
関東鉄道常総線「新取手」歩20分
|
Related links 関連リンク | | [Related Sites of this company] 【この会社の関連サイト】 |
Person in charge 担当者より | | Rep Takeuchi 担当者竹内 |
Contact お問い合せ先 | | TEL: 0800-603-2231 [Toll free] mobile phone ・ Also available from PHS
Caller ID is not notified
Please contact the "saw SUUMO (Sumo)"
If it does not lead, If the real estate company TEL:0800-603-2231【通話料無料】携帯電話・PHSからもご利用いただけます
発信者番号は通知されません
「SUUMO(スーモ)を見た」と問い合わせください
つながらない方、不動産会社の方は
|
Administrative expense 管理費 | | 10,600 yen / Month (consignment (commuting)) 1万600円/月(委託(通勤)) |
Repair reserve 修繕積立金 | | 9300 yen / Month 9300円/月 |
Time residents 入居時期 | | Consultation 相談 |
Whereabouts floor 所在階 | | 13th floor 13階 |
Direction 向き | | South 南 |
Overview and notices その他概要・特記事項 | | Contact: Takeuchi 担当者:竹内 |
Structure-storey 構造・階建て | | RC14 story RC14階建 |
Site of the right form 敷地の権利形態 | | Ownership 所有権 |
Use district 用途地域 | | One dwelling 1種住居 |
Parking lot 駐車場 | | Site (6000 yen / Month) 敷地内(6000円/月) |
Company profile 会社概要 | | <Mediation> Minister of Land, Infrastructure and Transport (2) Article 007 805 issue (stock) KASUMIC Moriya shop Yubinbango302-0115 Ibaraki Prefecture Moriya center 4-12-10 Alcazar B <仲介>国土交通大臣(2)第007805号(株)KASUMIC守谷店〒302-0115 茨城県守谷市中央4-12-10 アルカザールB |
Construction 施工 | | (Ltd.) Kumagai Gumi Co., Ltd. (株)熊谷組 |
