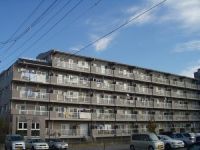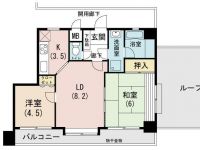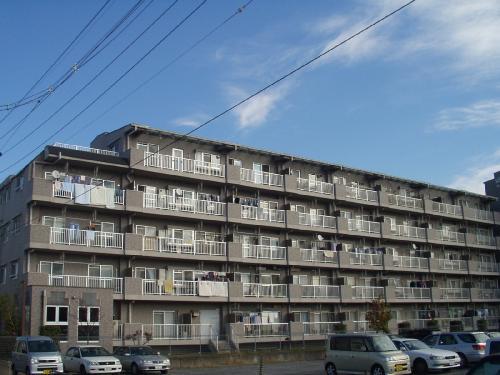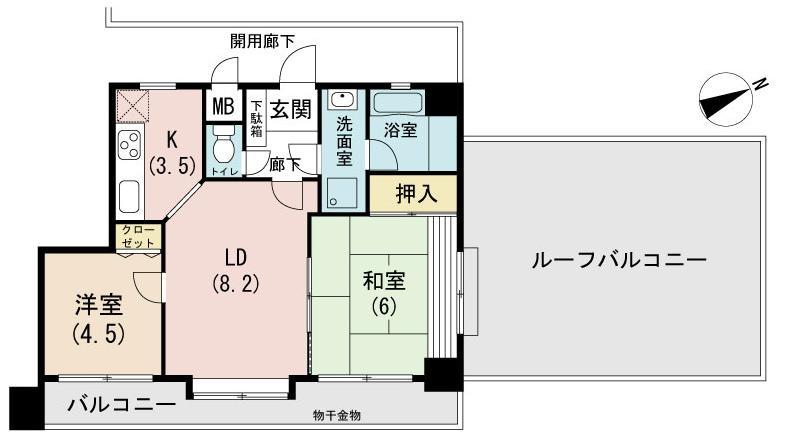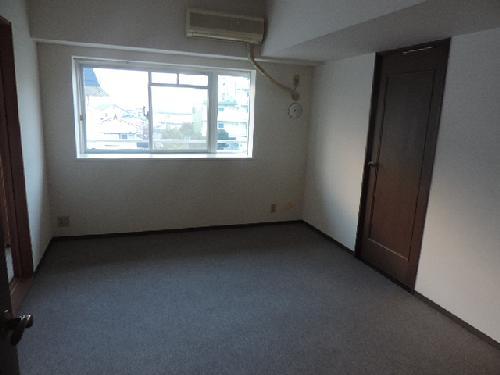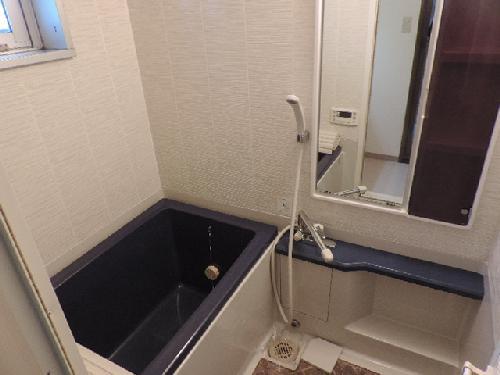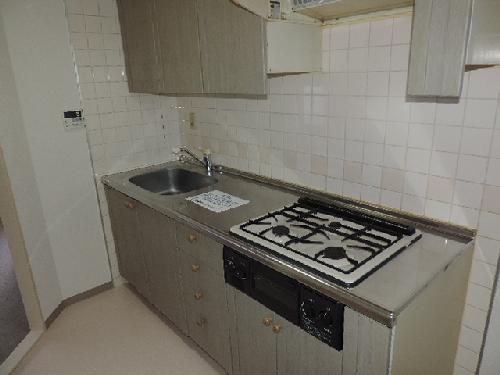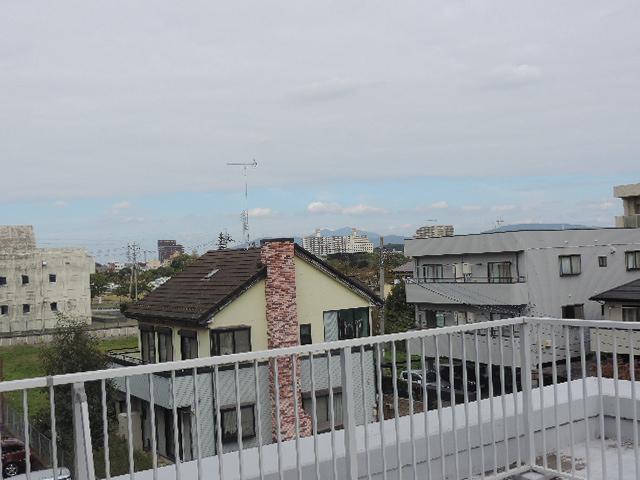|
|
Tsuchiura, Ibaraki Prefecture
茨城県土浦市
|
|
JR Joban Line "Tsuchiura" walk 9 minutes
JR常磐線「土浦」歩9分
|
|
● living environment favorable! ● 9-minute walk from Tsuchiura Station! ● with a roof balcony!
●住環境良好!●土浦駅まで徒歩9分!●ルーフバルコニー付き!
|
|
It is close to the city, All room storage, Flat to the stationese-style room, Elevator, Otobasu, Ventilation good, roof balcony, Flat terrain
市街地が近い、全居室収納、駅まで平坦、和室、エレベーター、オートバス、通風良好、ルーフバルコニー、平坦地
|
Features pickup 特徴ピックアップ | | It is close to the city / All room storage / Flat to the station / Japanese-style room / Elevator / Otobasu / Ventilation good / roof balcony / Flat terrain 市街地が近い /全居室収納 /駅まで平坦 /和室 /エレベーター /オートバス /通風良好 /ルーフバルコニー /平坦地 |
Property name 物件名 | | Green Park Tsuchiura グリーンパーク土浦 |
Price 価格 | | 5.5 million yen 550万円 |
Floor plan 間取り | | 2LDK 2LDK |
Units sold 販売戸数 | | 1 units 1戸 |
Total units 総戸数 | | 73 units 73戸 |
Occupied area 専有面積 | | 52.46 sq m (center line of wall) 52.46m2(壁芯) |
Other area その他面積 | | Balcony area: 9.1 sq m , Roof balcony: 35.31 sq m (use fee 1700 yen / Month) バルコニー面積:9.1m2、ルーフバルコニー:35.31m2(使用料1700円/月) |
Whereabouts floor / structures and stories 所在階/構造・階建 | | 3rd floor / RC6 story 3階/RC6階建 |
Completion date 完成時期(築年月) | | July 1990 1990年7月 |
Address 住所 | | Tsuchiura, Ibaraki Prefecture port city 2 茨城県土浦市港町2 |
Traffic 交通 | | JR Joban Line "Tsuchiura" walk 9 minutes JR常磐線「土浦」歩9分
|
Person in charge 担当者より | | Person in charge of real-estate and building FP Saeki Do not you have an anxiety to Hideki properties to choose? . From the rich experience, We will help you look for assent of listing answers and advice to go with your satisfaction. Plenty of real estate, Anything please consult. 担当者宅建FP佐伯 秀樹物件選びに不安をお持ちではないですか?お客様の希望や条件をお聞かせ下さい。豊富な経験から、ご満足のいく回答とアドバイスでご納得の物件探しをお手伝いいたします。不動産のことなら、何でもご相談ください。 |
Contact お問い合せ先 | | TEL: 0800-603-2229 [Toll free] mobile phone ・ Also available from PHS
Caller ID is not notified
Please contact the "saw SUUMO (Sumo)"
If it does not lead, If the real estate company TEL:0800-603-2229【通話料無料】携帯電話・PHSからもご利用いただけます
発信者番号は通知されません
「SUUMO(スーモ)を見た」と問い合わせください
つながらない方、不動産会社の方は
|
Administrative expense 管理費 | | 9100 yen / Month (consignment (commuting)) 9100円/月(委託(通勤)) |
Repair reserve 修繕積立金 | | 8680 yen / Month 8680円/月 |
Time residents 入居時期 | | Consultation 相談 |
Whereabouts floor 所在階 | | 3rd floor 3階 |
Direction 向き | | Northeast 北東 |
Overview and notices その他概要・特記事項 | | Contact: Saeki Hideki 担当者:佐伯 秀樹 |
Structure-storey 構造・階建て | | RC6 story RC6階建 |
Site of the right form 敷地の権利形態 | | Ownership 所有権 |
Use district 用途地域 | | Two mid-high 2種中高 |
Parking lot 駐車場 | | Sky Mu 空無 |
Company profile 会社概要 | | <Mediation> Minister of Land, Infrastructure and Transport (2) No. 007805 (Ltd.) KASUMIC Tsuchiura shop Yubinbango300-0034 port city of Tsuchiura, Ibaraki Prefecture 1-8-32 <仲介>国土交通大臣(2)第007805号(株)KASUMIC土浦店〒300-0034 茨城県土浦市港町1-8-32 |
Construction 施工 | | Sanpeikensetsu (Ltd.) 三平建設(株) |
