Used Apartments » Kansai » Ibaraki Prefecture » Tsukuba
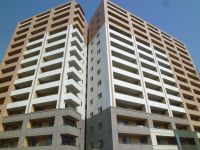 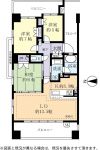
| | Tsukuba, Ibaraki Prefecture 茨城県つくば市 |
| Tsukuba Express "Expo Memorial Park" walk 3 minutes つくばエクスプレス「万博記念公園」歩3分 |
| [Adenium Tsukuba Expo Memorial Park 10F corner room! ! 22,800,000 yen] 【アデニウムつくば万博記念公園10Fの角部屋!!2280万円】 |
| ■ The entire floor heating will have been installed in the living-dining ■ The coating of 20-year warranty to go at the time of new construction! (1) Floor coatings (2) anti-mold coating (bathroom) (3) Shiraki coating (Japanese-style) (4) fluorine coating (bathroom) (5) non-photocatalyst (all rooms) (6) ECOP glass coating (living dining) ※ UV99% cut! ■ Since the living room is equipped with a light-shielding blind car Den, Afternoon sun measures pat! is. ■ further, In ECOP glass coating, UV99% cut! ! ■ Because the floor is a double floor, It is safe design can have small children ■ Corner room unique, Large Arukopu (6.41 sq m) is located in front of the entrance. ■リビングダイニングには全面床暖房が設置されております■20年保証のコーティングを新築時に行っております!(1)フロアコーティング(2)防カビコーティング(浴室)(3)白木コーティング(和室)(4)フッ素コーティング(浴室)(5)無光触媒(全室)(6)ECOPガラスコーティング(リビングダイニング)※UV99%カット!■リビングには遮光性ブラインドカーデンが付いていますので、西日対策はバッチリ!です。■さらに、ECOPガラスコーティングで、UV99%カット!!■床は二重床になっていますので、小さなお子様がいても安心な設計です■角部屋ならではの、大きなアルコープ(6.41m2)が玄関前にあります。 |
Features pickup 特徴ピックアップ | | Measures to conserve energy / Airtight high insulated houses / Fiscal year Available / See the mountain / It is close to golf course / Super close / It is close to the city / System kitchen / Bathroom Dryer / Corner dwelling unit / Yang per good / All room storage / Flat to the station / A quiet residential area / LDK15 tatami mats or more / Around traffic fewer / Japanese-style room / High floor / Mist sauna / Idyll / Face-to-face kitchen / Security enhancement / 3 face lighting / Bathroom 1 tsubo or more / 2 or more sides balcony / Double-glazing / Bicycle-parking space / Elevator / Otobasu / Warm water washing toilet seat / The window in the bathroom / TV monitor interphone / Leafy residential area / Urban neighborhood / Mu front building / Ventilation good / Good view / Or more ceiling height 2.5m / water filter / Pets Negotiable / BS ・ CS ・ CATV / Maintained sidewalk / Flat terrain / Floor heating / Delivery Box / Readjustment land within / Bike shelter 省エネルギー対策 /高気密高断熱住宅 /年度内入居可 /山が見える /ゴルフ場が近い /スーパーが近い /市街地が近い /システムキッチン /浴室乾燥機 /角住戸 /陽当り良好 /全居室収納 /駅まで平坦 /閑静な住宅地 /LDK15畳以上 /周辺交通量少なめ /和室 /高層階 /ミストサウナ /田園風景 /対面式キッチン /セキュリティ充実 /3面採光 /浴室1坪以上 /2面以上バルコニー /複層ガラス /駐輪場 /エレベーター /オートバス /温水洗浄便座 /浴室に窓 /TVモニタ付インターホン /緑豊かな住宅地 /都市近郊 /前面棟無 /通風良好 /眺望良好 /天井高2.5m以上 /浄水器 /ペット相談 /BS・CS・CATV /整備された歩道 /平坦地 /床暖房 /宅配ボックス /区画整理地内 /バイク置場 | Property name 物件名 | | Adenium Tsukuba Expo Memorial Park アデニウムつくば万博記念公園 | Price 価格 | | 22,800,000 yen 2280万円 | Floor plan 間取り | | 3LDK 3LDK | Units sold 販売戸数 | | 1 units 1戸 | Total units 総戸数 | | 106 units 106戸 | Occupied area 専有面積 | | 75.01 sq m (22.69 tsubo) (center line of wall) 75.01m2(22.69坪)(壁芯) | Other area その他面積 | | Balcony area: 22.98 sq m バルコニー面積:22.98m2 | Whereabouts floor / structures and stories 所在階/構造・階建 | | 10th floor / RC14 story 10階/RC14階建 | Completion date 完成時期(築年月) | | October 2008 2008年10月 | Address 住所 | | Tsukuba, Ibaraki Prefecture Island Names Suwa 2483 address 茨城県つくば市島名諏訪2483番地 | Traffic 交通 | | Tsukuba Express "Expo Memorial Park" walk 3 minutes つくばエクスプレス「万博記念公園」歩3分
| Person in charge 担当者より | | Person in charge of real-estate and building Sugai MakotoNaru Age: 30 Daigyokai Experience: 15 years of real estate industry 16 years. In recent years, we have experienced a Minibaburu of TX wayside. Such as the timing of the sale and purchase, Please contact us. Family: wife, Child five of seven family, His hobbies include soccer ・ Baseball, Love is the Geographical Survey Institute. 担当者宅建菅井 理成年齢:30代業界経験:15年不動産業界16年目。近年はTX沿線のミニバブルを経験しております。売却及び購入のタイミングなど、是非ご相談くださいませ。家族:妻、子5人の7人家族、趣味はサッカー・野球観戦、好きです国土地理院。 | Contact お問い合せ先 | | TEL: 0800-603-1539 [Toll free] mobile phone ・ Also available from PHS
Caller ID is not notified
Please contact the "saw SUUMO (Sumo)"
If it does not lead, If the real estate company TEL:0800-603-1539【通話料無料】携帯電話・PHSからもご利用いただけます
発信者番号は通知されません
「SUUMO(スーモ)を見た」と問い合わせください
つながらない方、不動産会社の方は
| Administrative expense 管理費 | | 15,070 yen / Month (consignment (commuting)) 1万5070円/月(委託(通勤)) | Repair reserve 修繕積立金 | | 4130 yen / Month 4130円/月 | Expenses 諸費用 | | CATV flat rate: 480 yen / Month, Moped bike: 800 yen / Month, Bicycle: 200 yen / Month CATV定額料金:480円/月、原付バイク:800円/月、自転車:200円/月 | Time residents 入居時期 | | Consultation 相談 | Whereabouts floor 所在階 | | 10th floor 10階 | Direction 向き | | West 西 | Overview and notices その他概要・特記事項 | | Contact: Sugai MakotoNaru 担当者:菅井 理成 | Structure-storey 構造・階建て | | RC14 story RC14階建 | Site of the right form 敷地の権利形態 | | Ownership 所有権 | Use district 用途地域 | | Commerce 商業 | Parking lot 駐車場 | | On-site (fee Mu) 敷地内(料金無) | Company profile 会社概要 | | <Mediation> Ibaraki Governor (10) first 002,559 GoIssei Shoji Co., Ltd., research academy branch Yubinbango305-0822 Tsukuba, Ibaraki Prefecture Karima 1236-11 (research Gakuen D2-1) <仲介>茨城県知事(10)第002559号一誠商事(株)研究学園支店〒305-0822 茨城県つくば市苅間1236-11(研究学園D2-1) | Construction 施工 | | Matsui Construction Co., Ltd. (stock) 松井建設(株) |
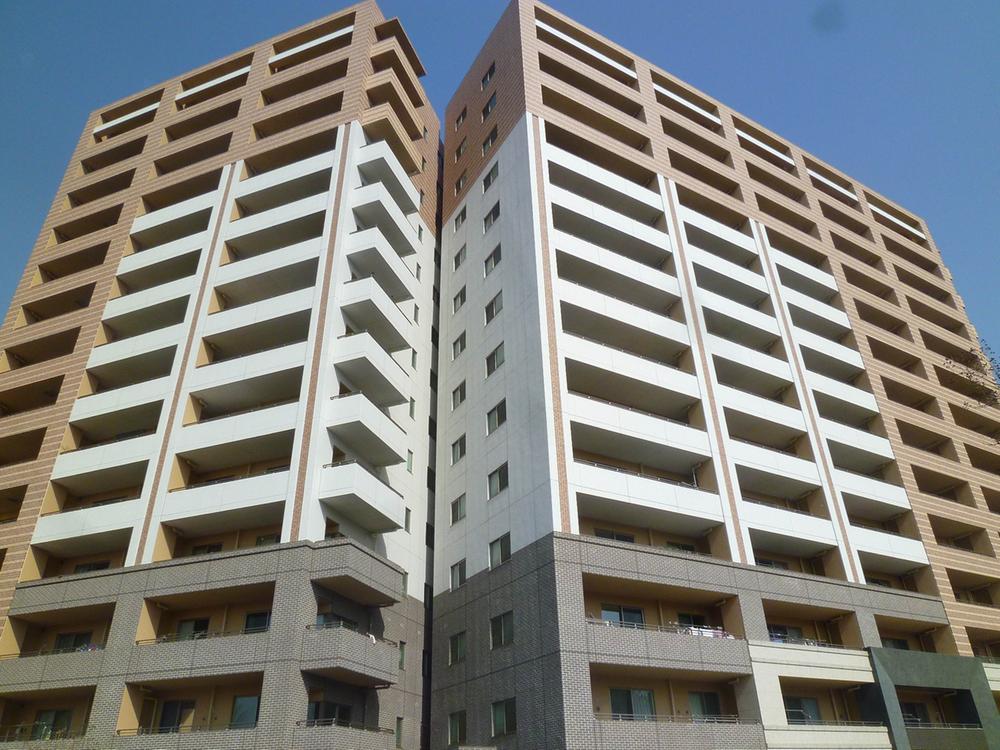 Local appearance photo
現地外観写真
Floor plan間取り図 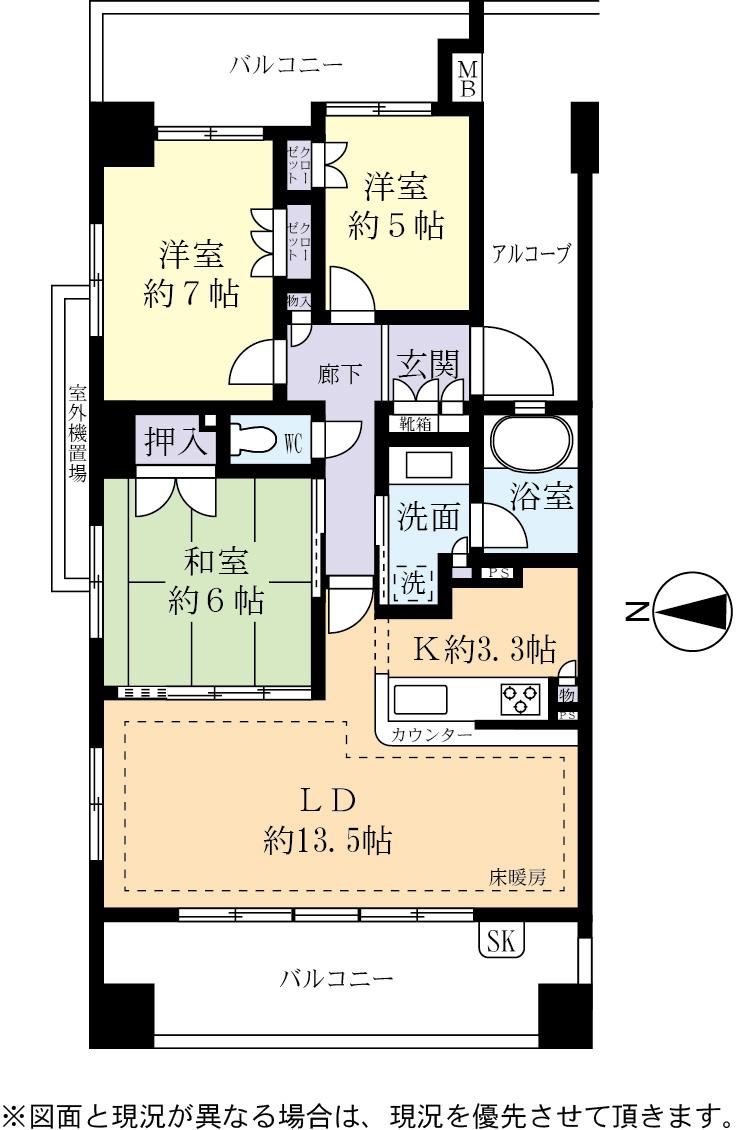 3LDK, Price 22,800,000 yen, Occupied area 75.01 sq m , Balcony area 22.98 sq m
3LDK、価格2280万円、専有面積75.01m2、バルコニー面積22.98m2
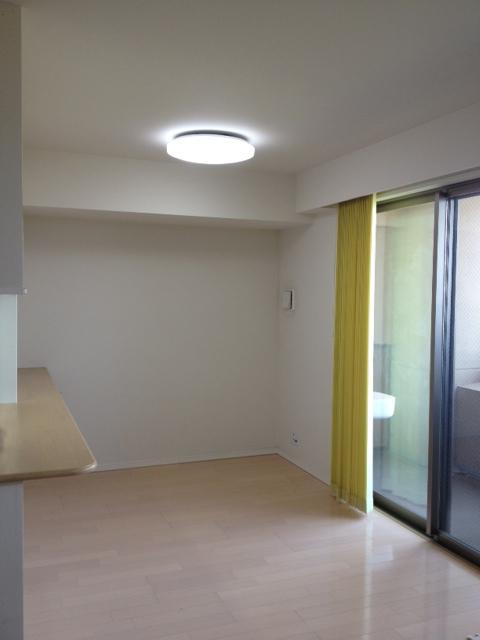 Living
リビング
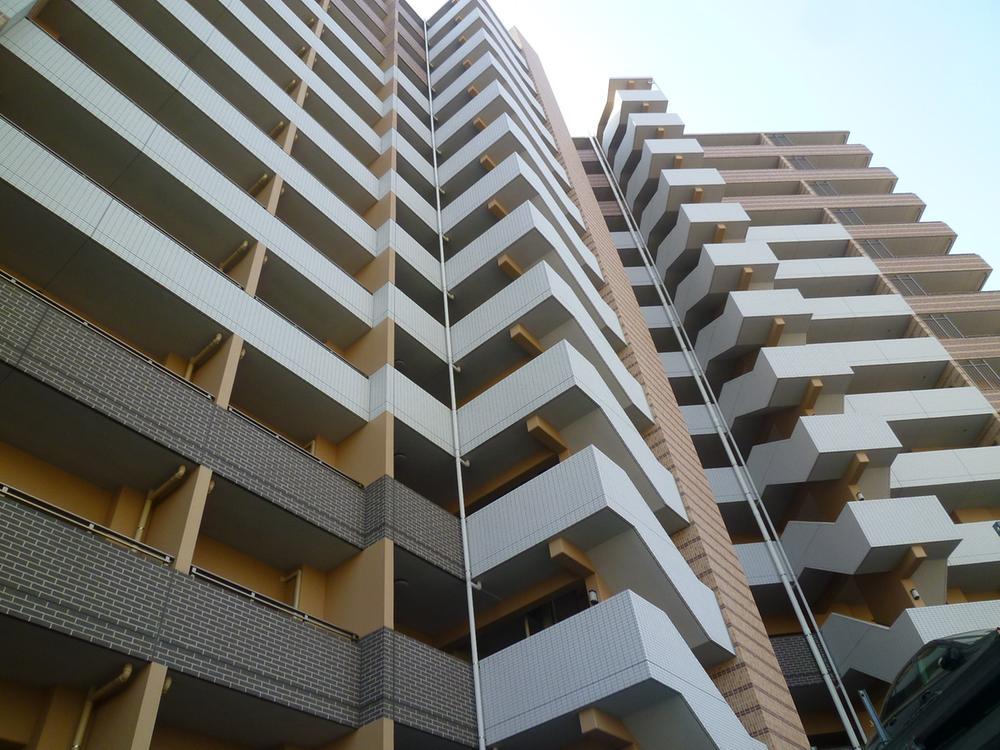 Local appearance photo
現地外観写真
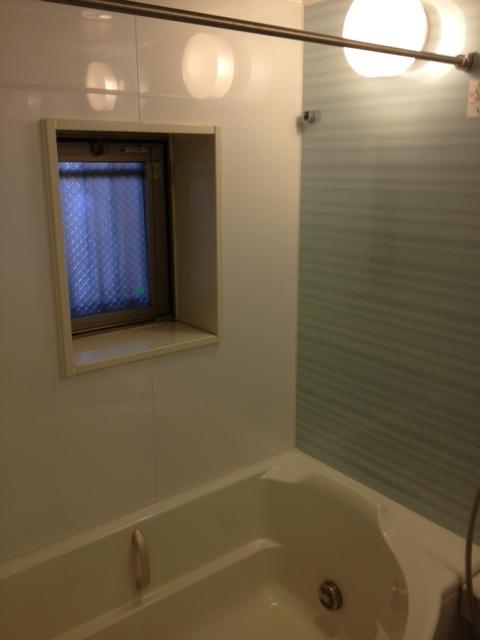 Bathroom
浴室
Kitchenキッチン 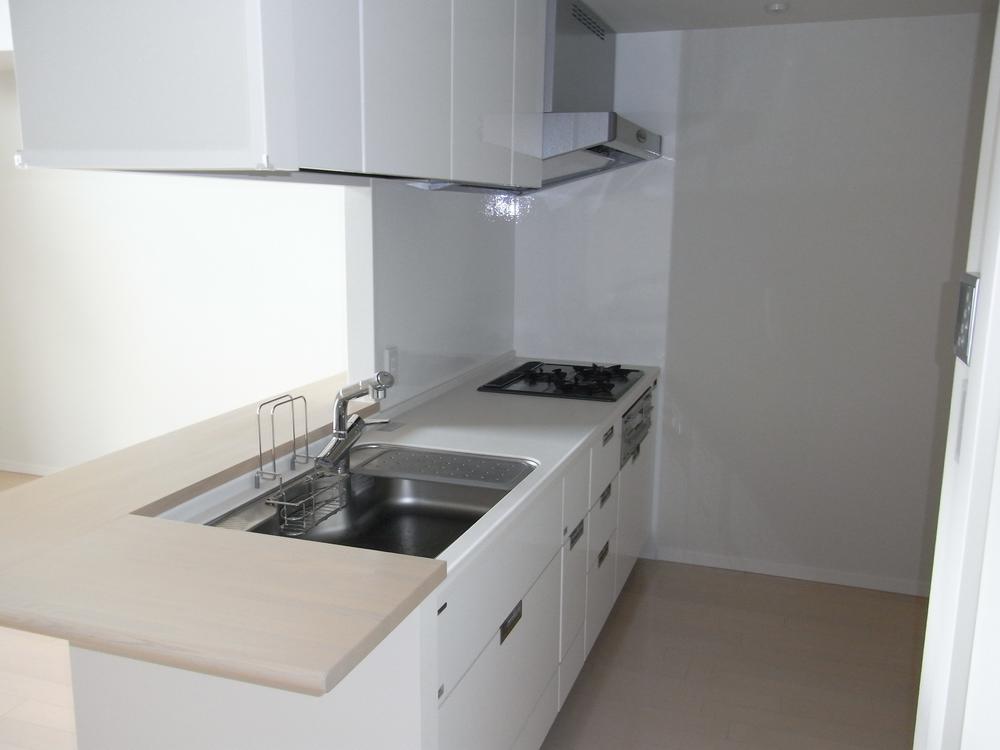 It is the kitchen of the same specification.
同仕様のキッチンです。
Lobbyロビー 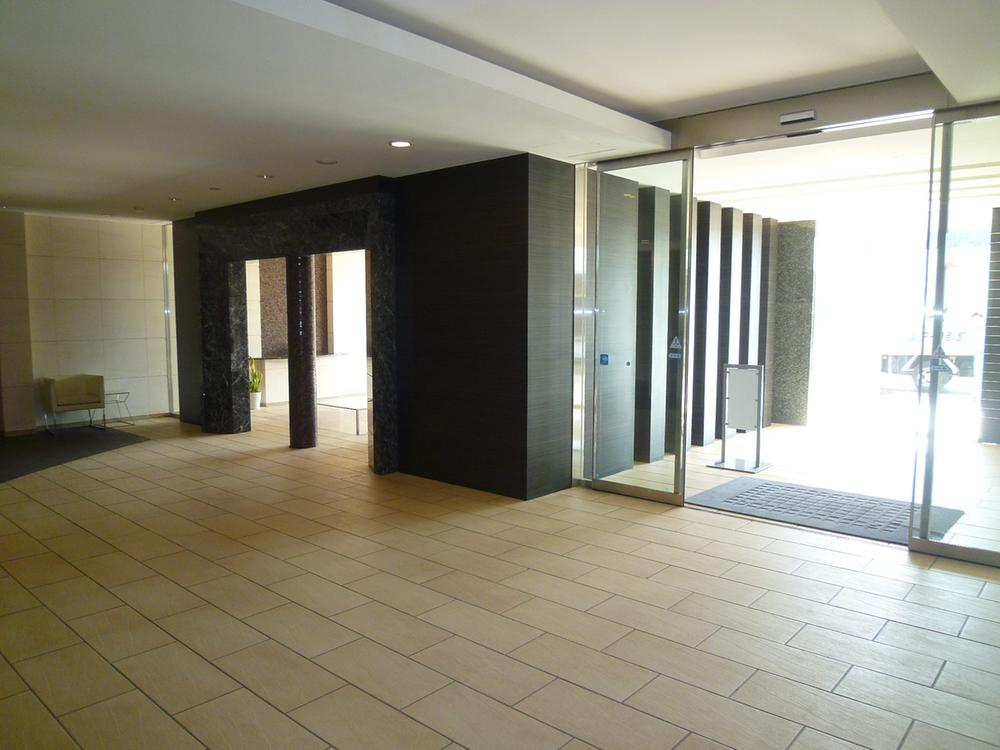 Common areas
共用部
Other common areasその他共用部 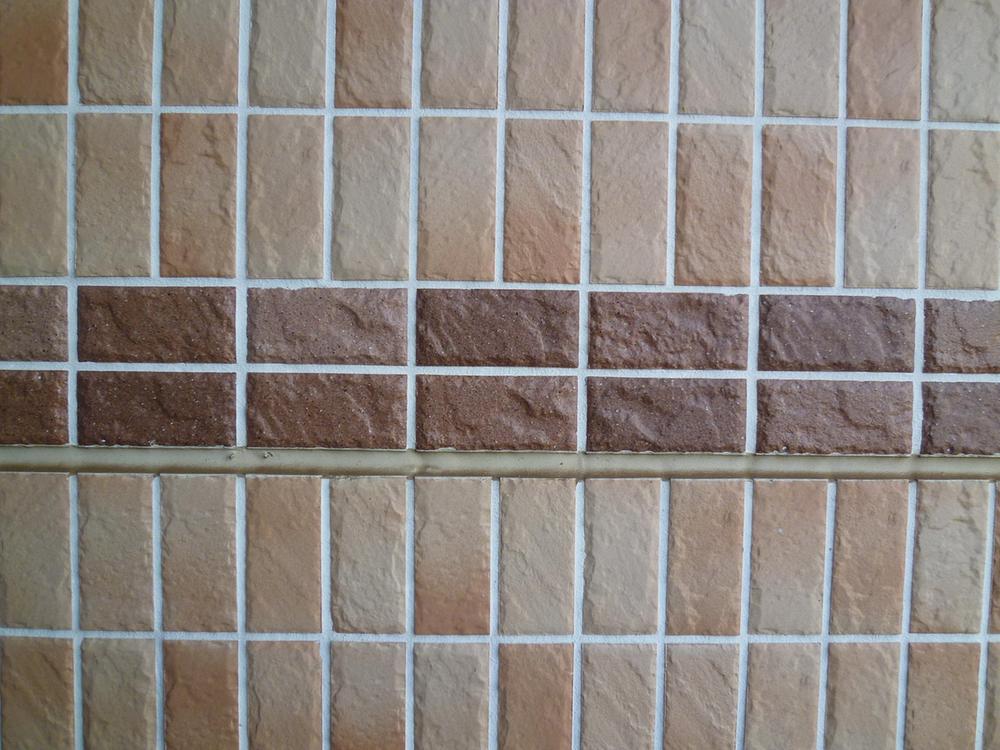 Tiling
タイル張り
Parking lot駐車場 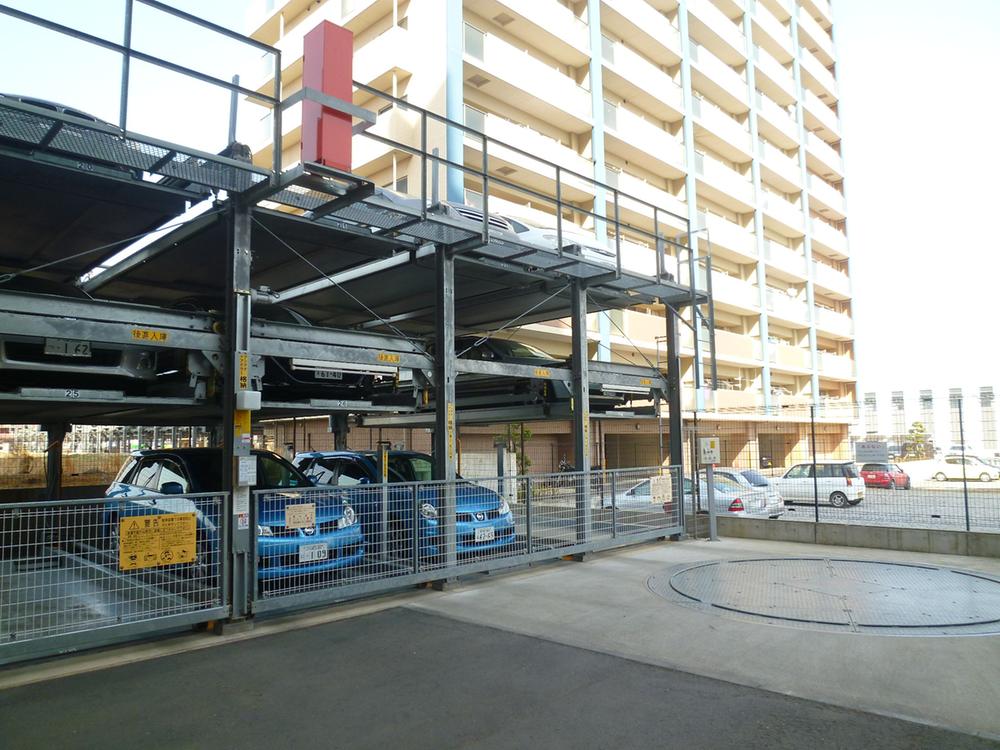 Common areas
共用部
Supermarketスーパー 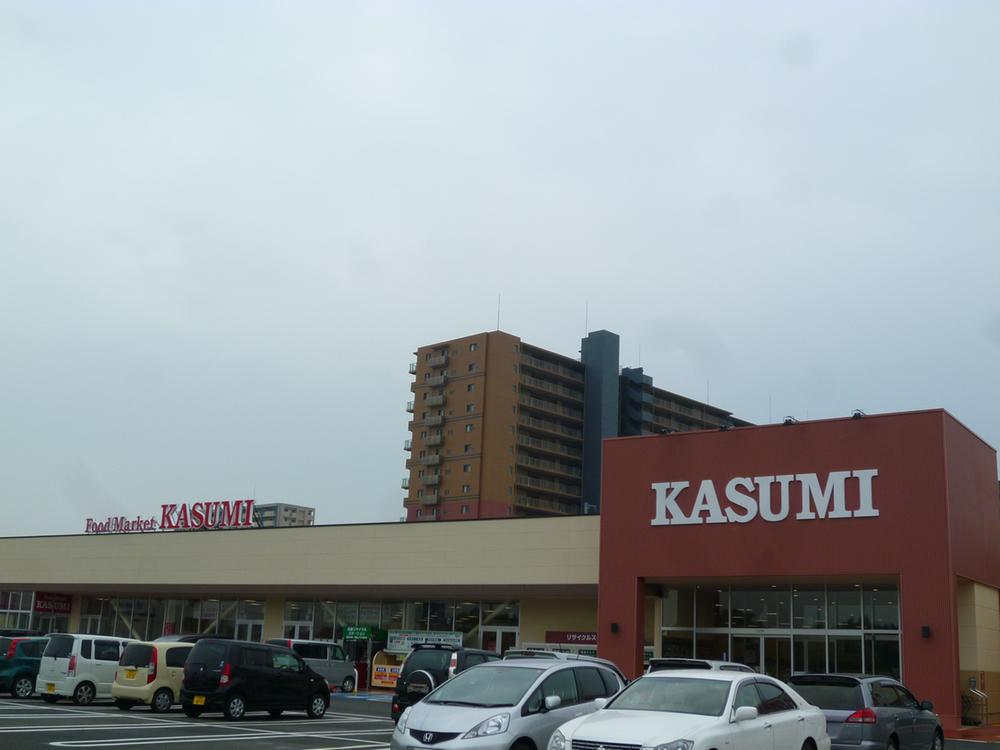 Kasumi shopping 350m to the center
カスミショッピングセンターまで350m
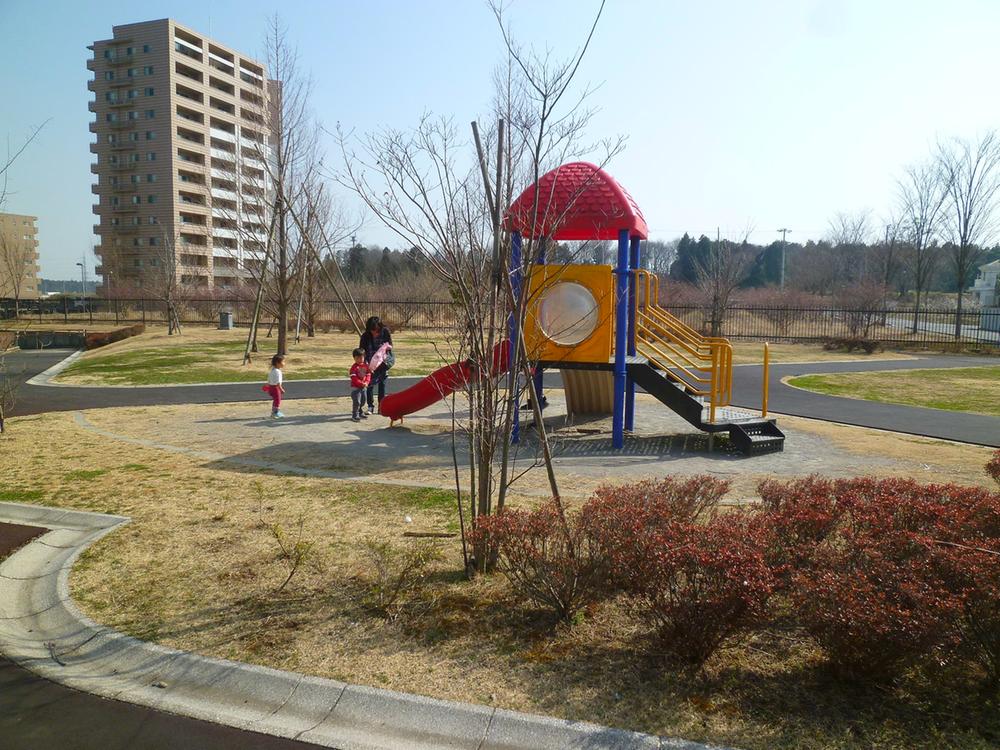 Other
その他
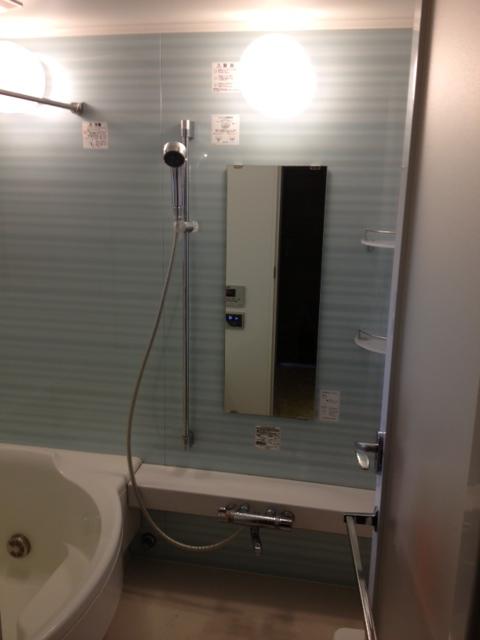 Bathroom
浴室
Lobbyロビー 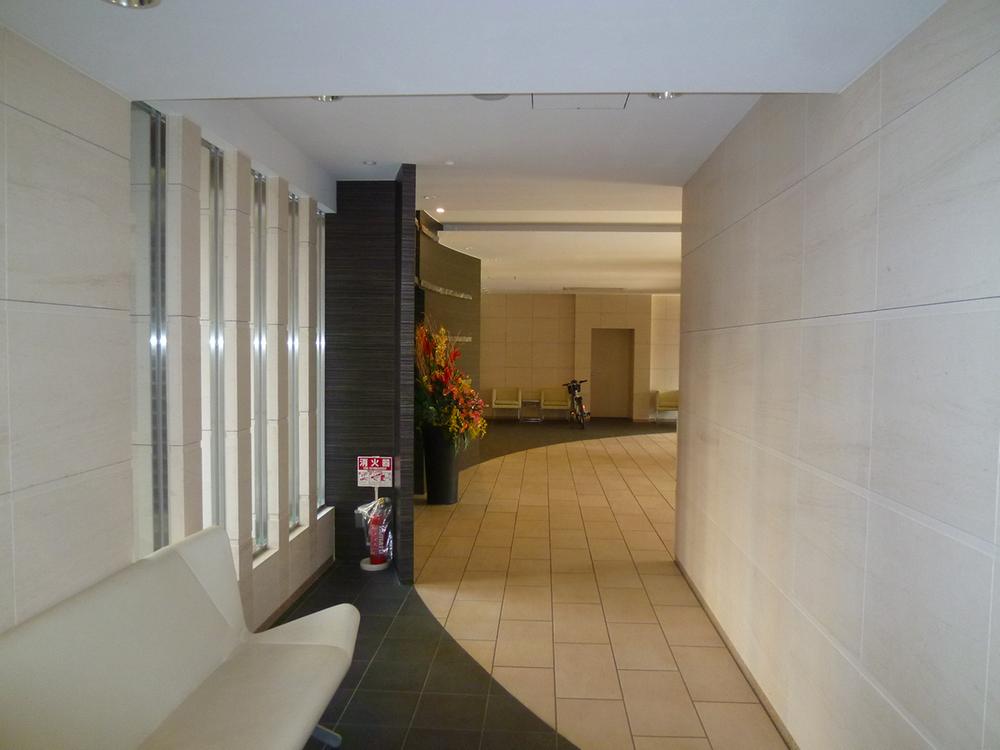 Common areas
共用部
Other common areasその他共用部 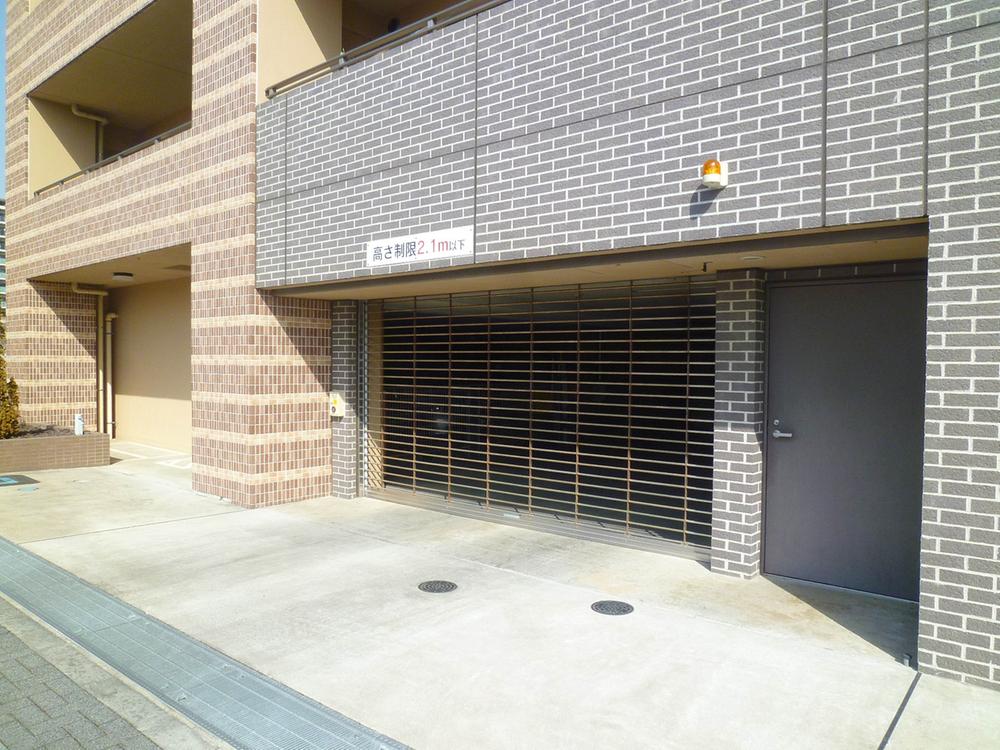 Entrance to the parking lot.
駐車場への出入り口。
Parking lot駐車場 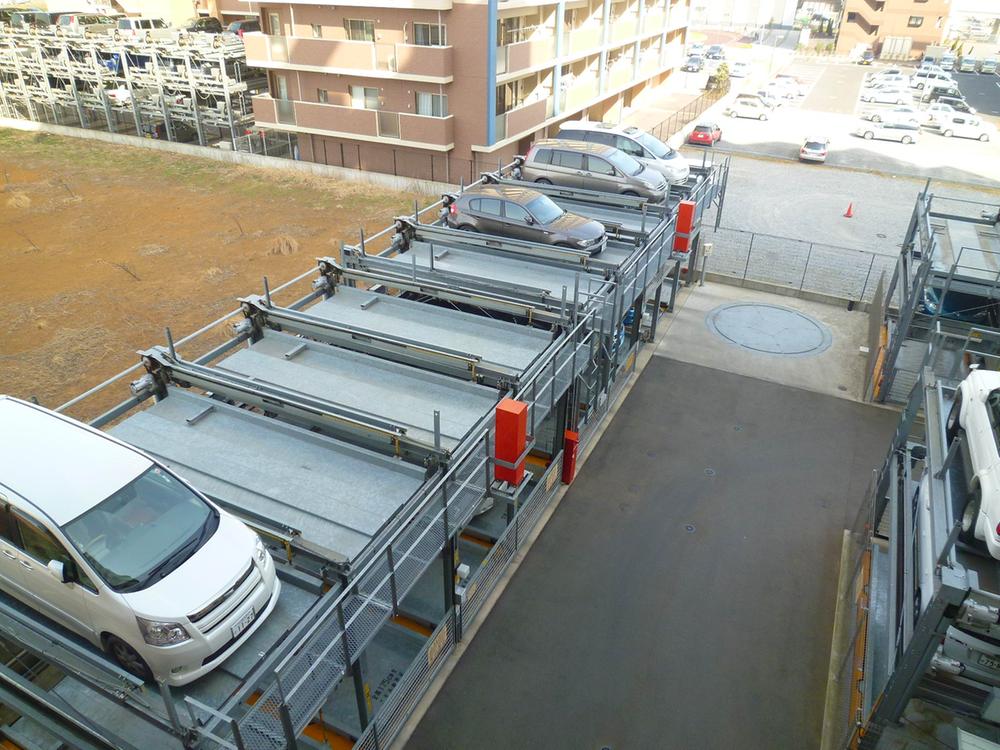 Common areas
共用部
Streets around周辺の街並み 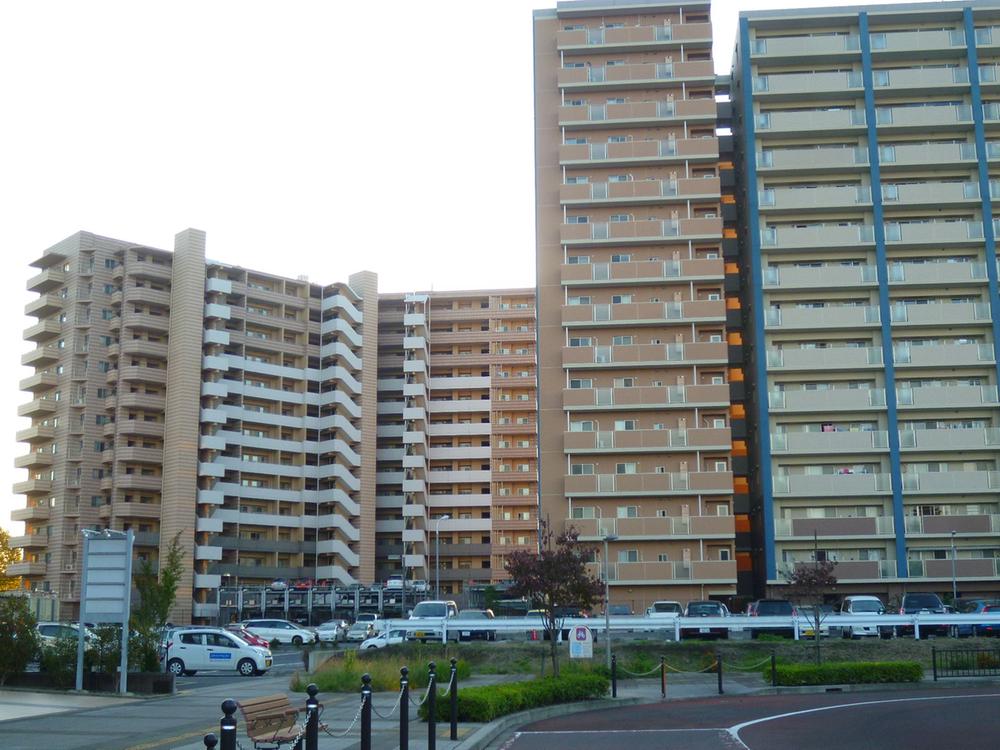 It is 240m back of the left side to want an apartment from the station!
駅からマンションを望むまで240m 奥の左側です!
Other common areasその他共用部 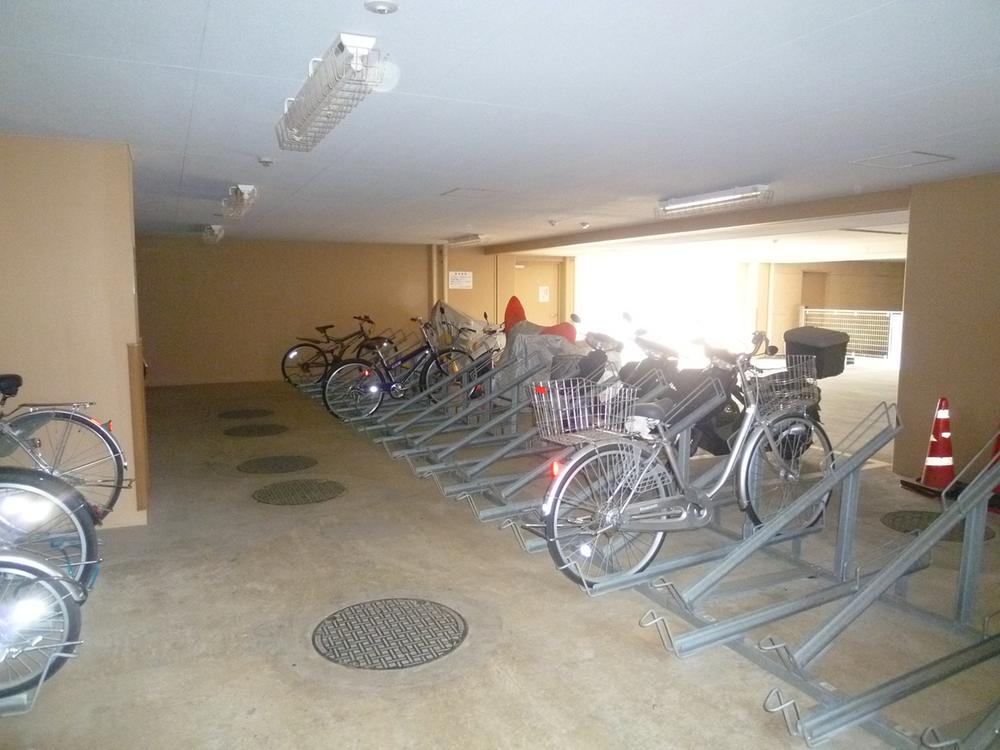 Bicycle-parking space.
駐輪場。
Parking lot駐車場 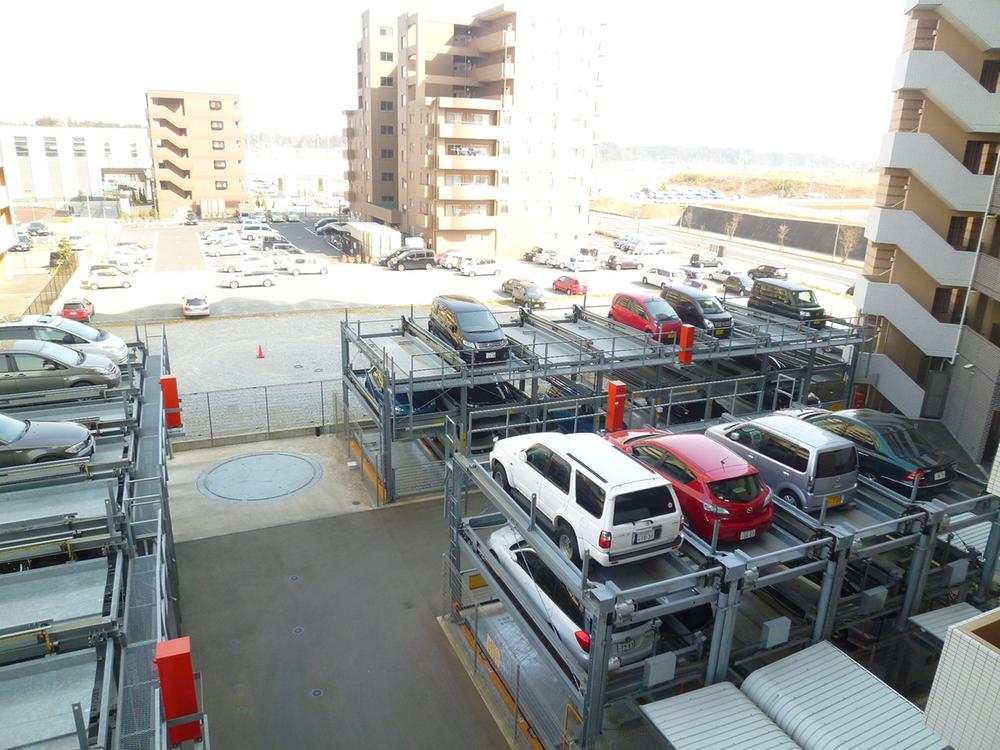 Common areas
共用部
Station駅 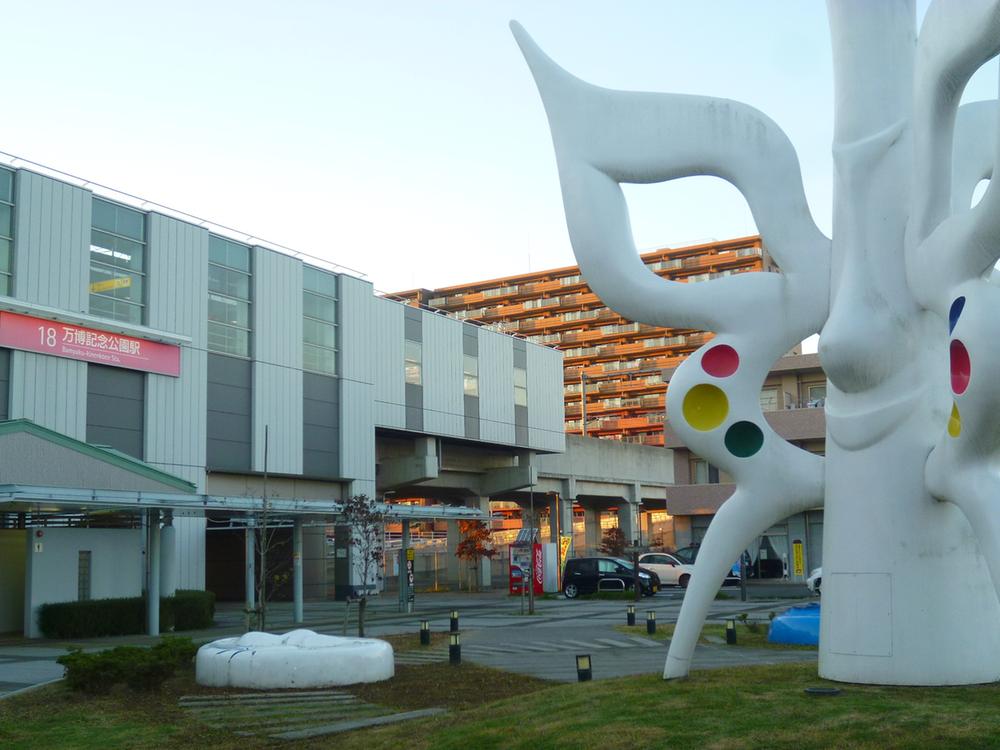 250m to Station Square
駅前広場まで250m
Other common areasその他共用部 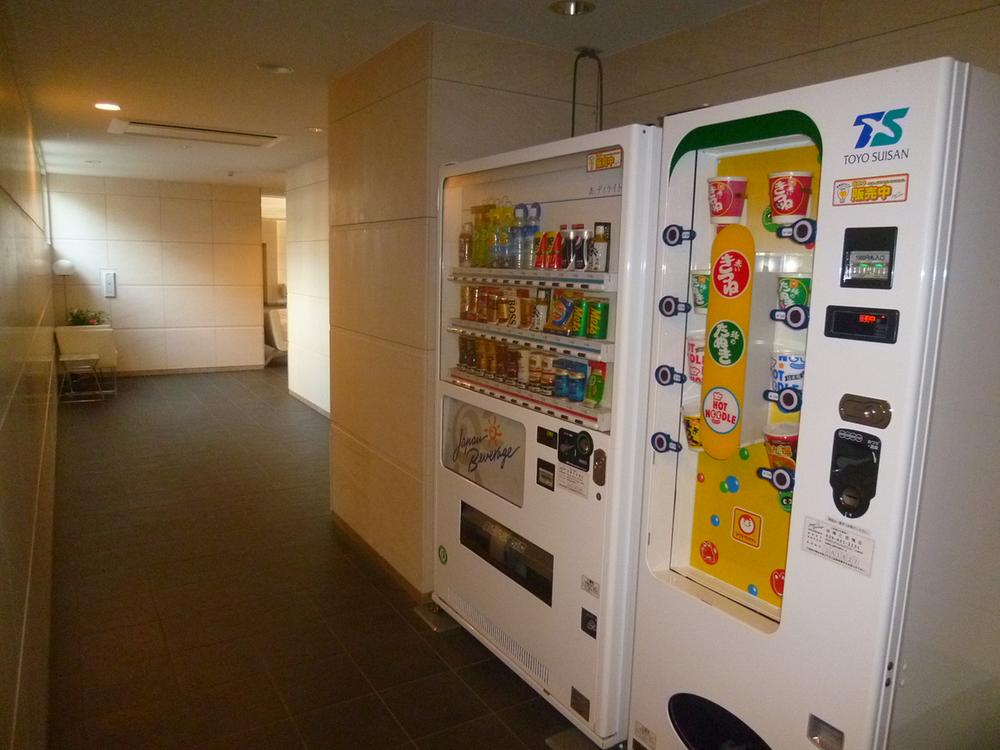 Elevator before.
エレベーター前。
Shopping centreショッピングセンター 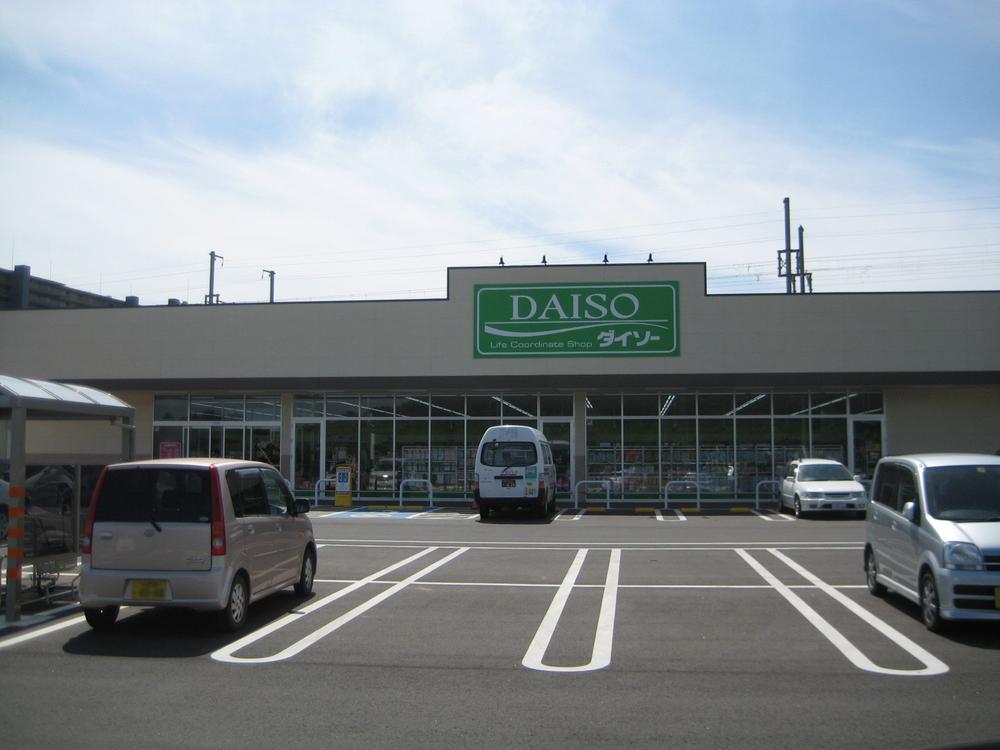 Daiso up to 400m
ダイソーまで400m
View photos from the dwelling unit住戸からの眺望写真 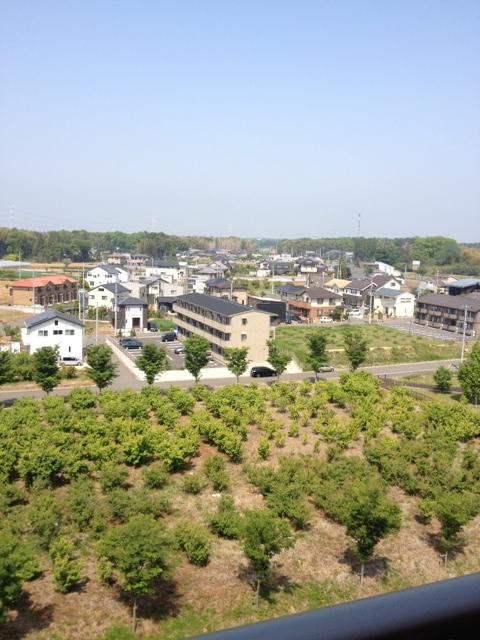 Winter looks beautiful Mount Fuji.
冬場は富士山が綺麗に見えます。
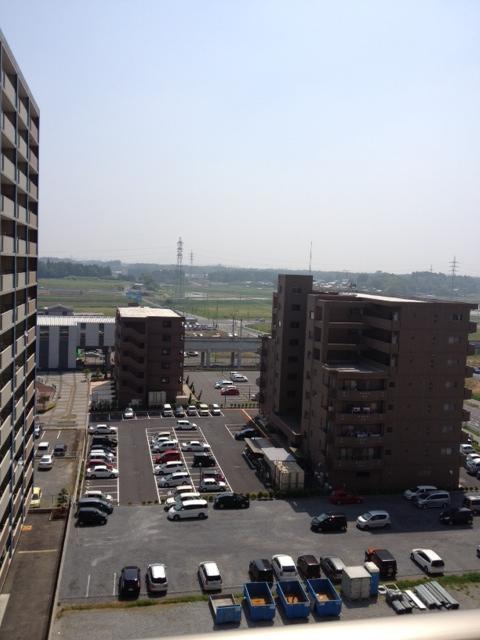 Station is visible from the east side of the balcony.
東側のバルコニーから駅が見えます。
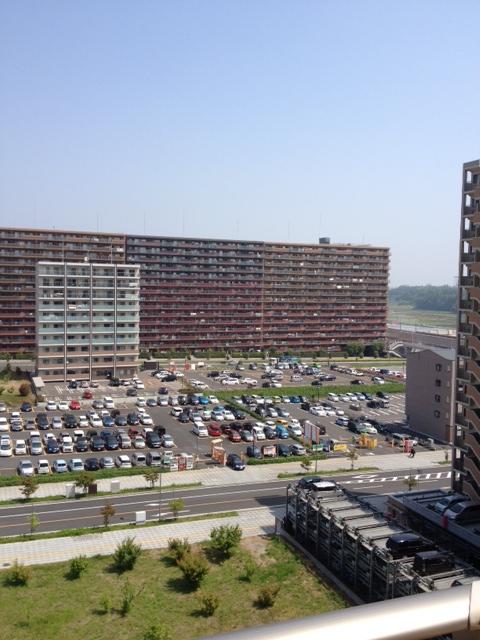 Is a view from the north side of the window.
北側の窓からの眺望です。
Location
|

























