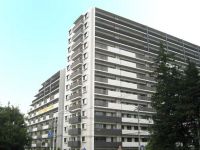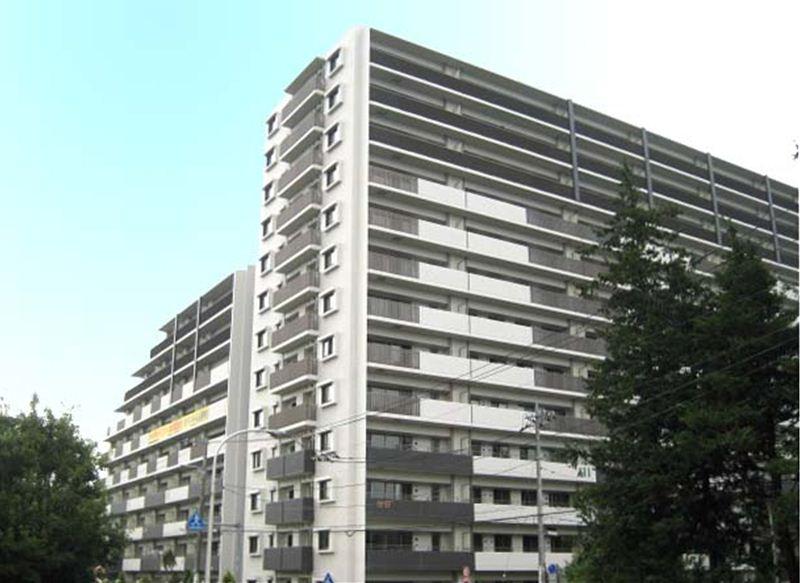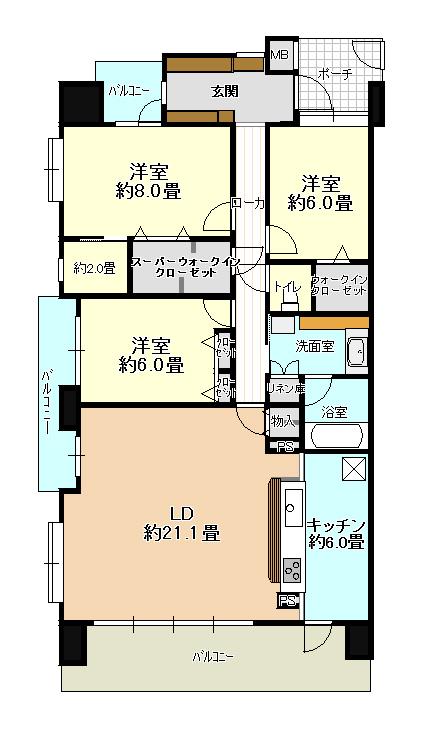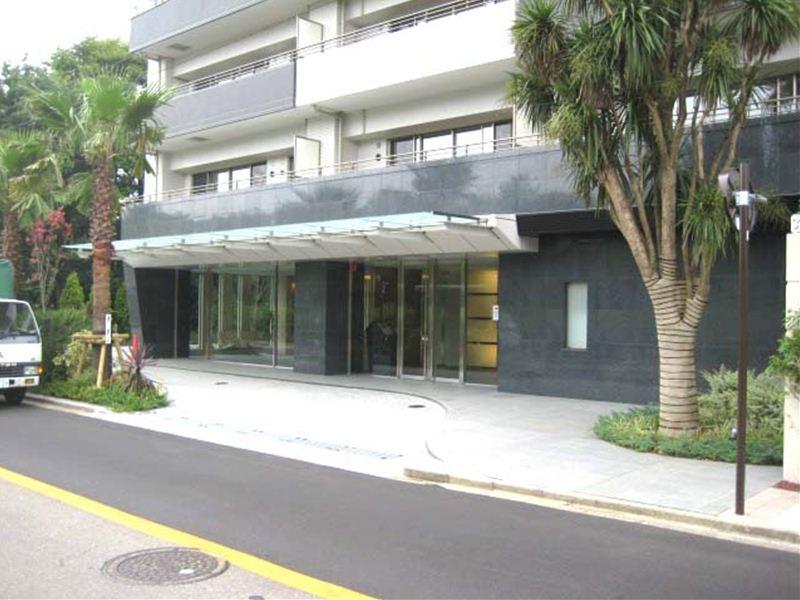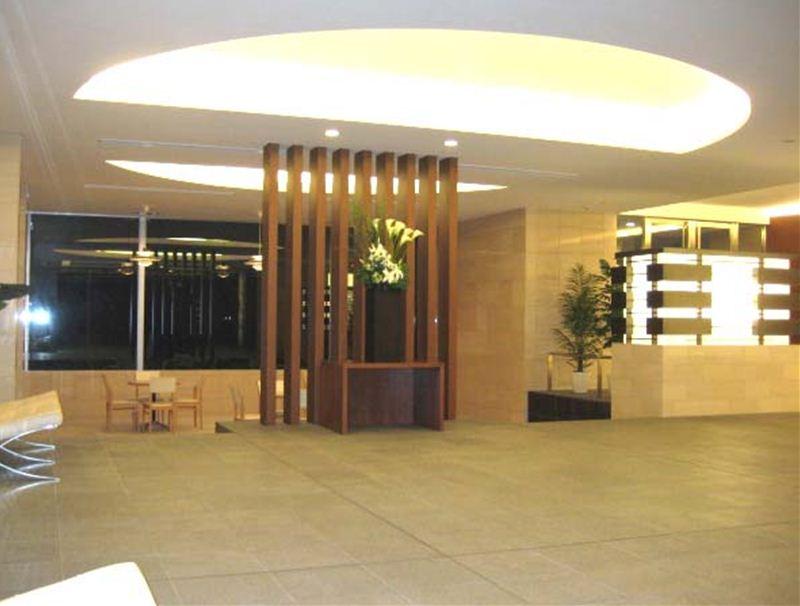|
|
Tsukuba, Ibaraki Prefecture
茨城県つくば市
|
|
Tsukuba Express "Tsukuba" car 3.8km
つくばエクスプレス「つくば」車3.8km
|
|
2008. Built duo Hills Tsukuba Science City 3 floor 3LDK(112.53 sq m ) Pet breeding Allowed (Terms of there) ○ living floor heating ○ Secom security ○ SWIC ・ Storage enhancement ○ All 6 quires more ○ spacious Li
平成20年築デュオヒルズつくば学園都市 3階部分 3LDK(112.53m2) ペット飼育可(規約あり)○リビング床暖房○セコムセキュリティ ○SWIC・収納充実○オール6帖以上○広々リ
|
|
Life Information ◎ Namiki kindergarten About 300m ◎ Namiki Elementary School About 300m ◎ Namiki Junior High School About 900m ◎ tree-lined shopping center pin About 400m ◎ post office About 400m
ライフインフォメーション◎並木幼稚園 約300m◎並木小学校 約300m◎並木中学校 約900m◎並木ショッピンセンター 約400m◎郵便局 約400m
|
Features pickup 特徴ピックアップ | | LDK20 tatami mats or more / Bathroom Dryer / Corner dwelling unit / Yang per good / Face-to-face kitchen / Barrier-free / 2 or more sides balcony / Walk-in closet / Floor heating / Readjustment land within LDK20畳以上 /浴室乾燥機 /角住戸 /陽当り良好 /対面式キッチン /バリアフリー /2面以上バルコニー /ウォークインクロゼット /床暖房 /区画整理地内 |
Property name 物件名 | | Duo Hills Tsukuba Science City Responsible Kawahara デュオヒルズつくば学園都市 担当河原 |
Price 価格 | | 32,900,000 yen 3290万円 |
Floor plan 間取り | | 3LDK 3LDK |
Units sold 販売戸数 | | 1 units 1戸 |
Total units 総戸数 | | 234 units 234戸 |
Occupied area 専有面積 | | 112.53 sq m (34.04 tsubo) (center line of wall) 112.53m2(34.04坪)(壁芯) |
Other area その他面積 | | Balcony area: 25.5 sq m バルコニー面積:25.5m2 |
Whereabouts floor / structures and stories 所在階/構造・階建 | | 3rd floor / RC13 story 3階/RC13階建 |
Completion date 完成時期(築年月) | | July 2008 2008年7月 |
Address 住所 | | Tsukuba, Ibaraki Prefecture Namiki 2 茨城県つくば市並木2 |
Traffic 交通 | | Tsukuba Express "Tsukuba" car 3.8km
JR Joban Line "Arakawaoki" walk 61 minutes
Tsukuba Express "Research School" walk 82 minutes つくばエクスプレス「つくば」車3.8km
JR常磐線「荒川沖」歩61分
つくばエクスプレス「研究学園」歩82分
|
Person in charge 担当者より | | Rep Kawahara 担当者河原 |
Contact お問い合せ先 | | TEL: 0800-603-1326 [Toll free] mobile phone ・ Also available from PHS
Caller ID is not notified
Please contact the "saw SUUMO (Sumo)"
If it does not lead, If the real estate company TEL:0800-603-1326【通話料無料】携帯電話・PHSからもご利用いただけます
発信者番号は通知されません
「SUUMO(スーモ)を見た」と問い合わせください
つながらない方、不動産会社の方は
|
Administrative expense 管理費 | | 19,477 yen / Month (consignment (commuting)) 1万9477円/月(委託(通勤)) |
Repair reserve 修繕積立金 | | 15,760 yen / Month 1万5760円/月 |
Time residents 入居時期 | | Consultation 相談 |
Whereabouts floor 所在階 | | 3rd floor 3階 |
Direction 向き | | Southwest 南西 |
Overview and notices その他概要・特記事項 | | Contact: Kawahara 担当者:河原 |
Structure-storey 構造・階建て | | RC13 story RC13階建 |
Site of the right form 敷地の権利形態 | | Ownership 所有権 |
Use district 用途地域 | | One middle and high 1種中高 |
Parking lot 駐車場 | | Site (1500 yen / Month) 敷地内(1500円/月) |
Company profile 会社概要 | | <Mediation> Ibaraki Governor (7) The 004,297 Sum Real Estate Co., Ltd. Tsukuba Takezono branch Yubinbango305-0032 Tsukuba, Ibaraki Prefecture Takezono 2-16-17 <仲介>茨城県知事(7)第004297号桂不動産(株)つくば竹園支店〒305-0032 茨城県つくば市竹園2-16-17 |
