Used Apartments » Kansai » Ibaraki Prefecture » Ushiku
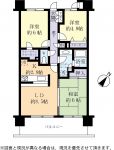 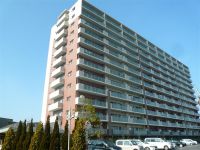
| | Ushiku, Ibaraki Prefecture 茨城県牛久市 |
| JR Joban Line "Ushiku" walk 18 minutes JR常磐線「牛久」歩18分 |
| Built is shallow apartment there is a feeling of luxury. The room is very beautiful. I'd love to, Once please see the room. 高級感がある築浅マンションです。室内はとても綺麗です。是非、一度室内をご覧下さい。 |
| There is a bathroom TV. There are 2 lifts. 浴室テレビがあります。エレベーター2機あります。 |
Features pickup 特徴ピックアップ | | Immediate Available / Super close / It is close to the city / System kitchen / Flat to the station / Japanese-style room / Face-to-face kitchen / Southeast direction / Bicycle-parking space / Elevator / Flat terrain 即入居可 /スーパーが近い /市街地が近い /システムキッチン /駅まで平坦 /和室 /対面式キッチン /東南向き /駐輪場 /エレベーター /平坦地 | Property name 物件名 | | Plaisir Ushiku Opera Square プレジール牛久オペラスクエア | Price 価格 | | 18 million yen 1800万円 | Floor plan 間取り | | 3LDK 3LDK | Units sold 販売戸数 | | 1 units 1戸 | Occupied area 専有面積 | | 65 sq m (19.66 tsubo) (center line of wall) 65m2(19.66坪)(壁芯) | Other area その他面積 | | Balcony area: 13 sq m バルコニー面積:13m2 | Whereabouts floor / structures and stories 所在階/構造・階建 | | 11th floor / RC13 story 11階/RC13階建 | Completion date 完成時期(築年月) | | March 2008 2008年3月 | Address 住所 | | Ushiku, Ibaraki Prefecture Kashiwada cho 茨城県牛久市柏田町 | Traffic 交通 | | JR Joban Line "Ushiku" walk 18 minutes
JR Joban Line "Hitachinoushiku" car 3.9km JR常磐線「牛久」歩18分
JR常磐線「ひたち野うしく」車3.9km
| Person in charge 担当者より | | Person in charge of real-estate and building Ohira Shinichiro real estate purchase, Because it is expensive shopping, I think that you decided not hurry later over time so as not to regret. Shade mind the business, such as Torinozokeru your anxiety. Please feel free to contact us. 担当者宅建大平 伸一郎不動産購入は、高価な買物ですので、あとで後悔をしないよう時間を掛けて焦らず決めて頂ければと思います。お客様の不安を取り除けるような営業を心かげております。お気軽にご相談下さい。 | Contact お問い合せ先 | | TEL: 0800-603-1538 [Toll free] mobile phone ・ Also available from PHS
Caller ID is not notified
Please contact the "saw SUUMO (Sumo)"
If it does not lead, If the real estate company TEL:0800-603-1538【通話料無料】携帯電話・PHSからもご利用いただけます
発信者番号は通知されません
「SUUMO(スーモ)を見た」と問い合わせください
つながらない方、不動産会社の方は
| Administrative expense 管理費 | | 8500 yen / Month (consignment (commuting)) 8500円/月(委託(通勤)) | Repair reserve 修繕積立金 | | 3300 yen / Month 3300円/月 | Time residents 入居時期 | | Immediate available 即入居可 | Whereabouts floor 所在階 | | 11th floor 11階 | Direction 向き | | Southeast 南東 | Overview and notices その他概要・特記事項 | | Contact: Ohira Shinichiro 担当者:大平 伸一郎 | Structure-storey 構造・階建て | | RC13 story RC13階建 | Site of the right form 敷地の権利形態 | | Ownership 所有権 | Use district 用途地域 | | Industry 工業 | Parking lot 駐車場 | | On-site (fee Mu) 敷地内(料金無) | Company profile 会社概要 | | <Mediation> Ibaraki Governor (10) first 002,559 GoIssei Shoji Co., Ltd. Hitachinoushiku branch Yubinbango300-1207 Ushiku, Ibaraki Prefecture Hitachinohigashi 1-25-14 <仲介>茨城県知事(10)第002559号一誠商事(株)ひたち野うしく支店〒300-1207 茨城県牛久市ひたち野東1-25-14 |
Floor plan間取り図 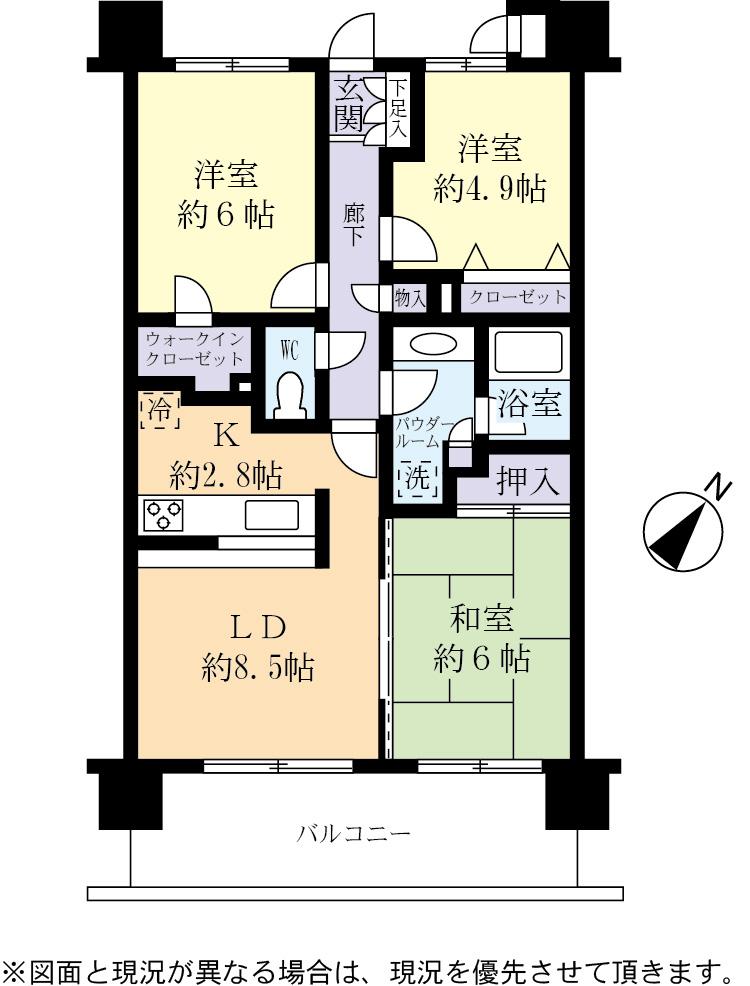 3LDK, Price 18 million yen, Footprint 65 sq m , Balcony area 13 sq m
3LDK、価格1800万円、専有面積65m2、バルコニー面積13m2
Local appearance photo現地外観写真 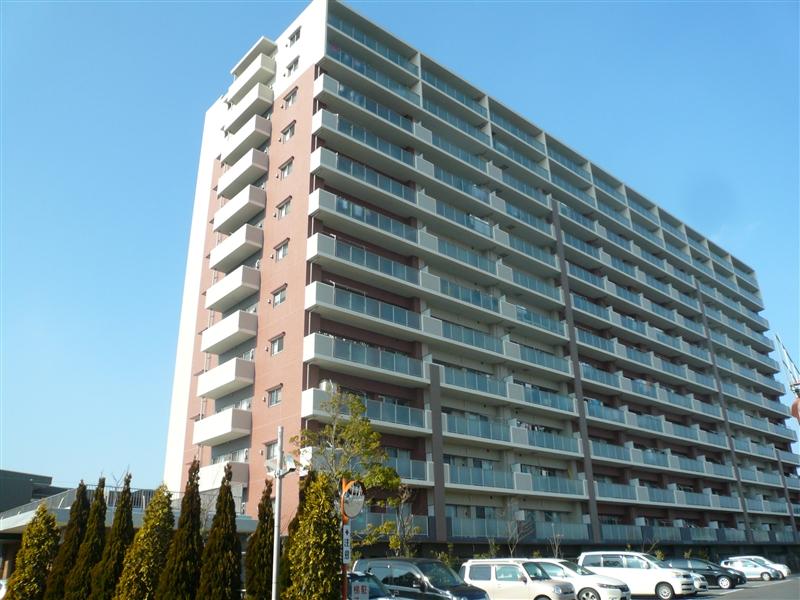 Local (May 2013) Shooting
現地(2013年5月)撮影
Kitchenキッチン 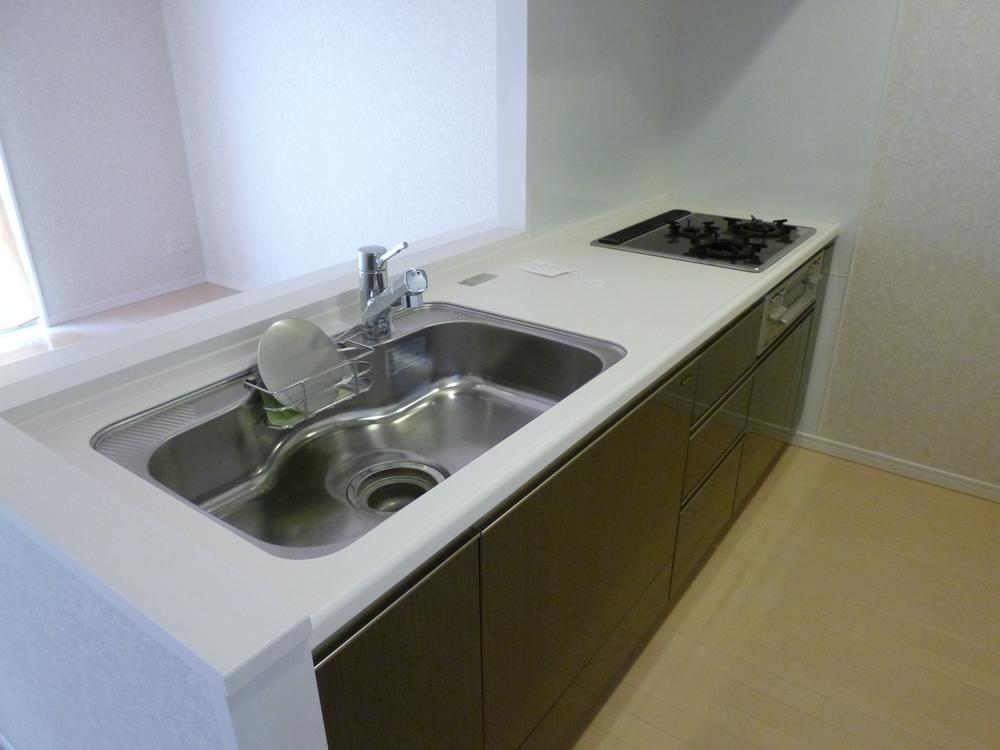 Local (May 2013) Shooting
現地(2013年5月)撮影
Livingリビング 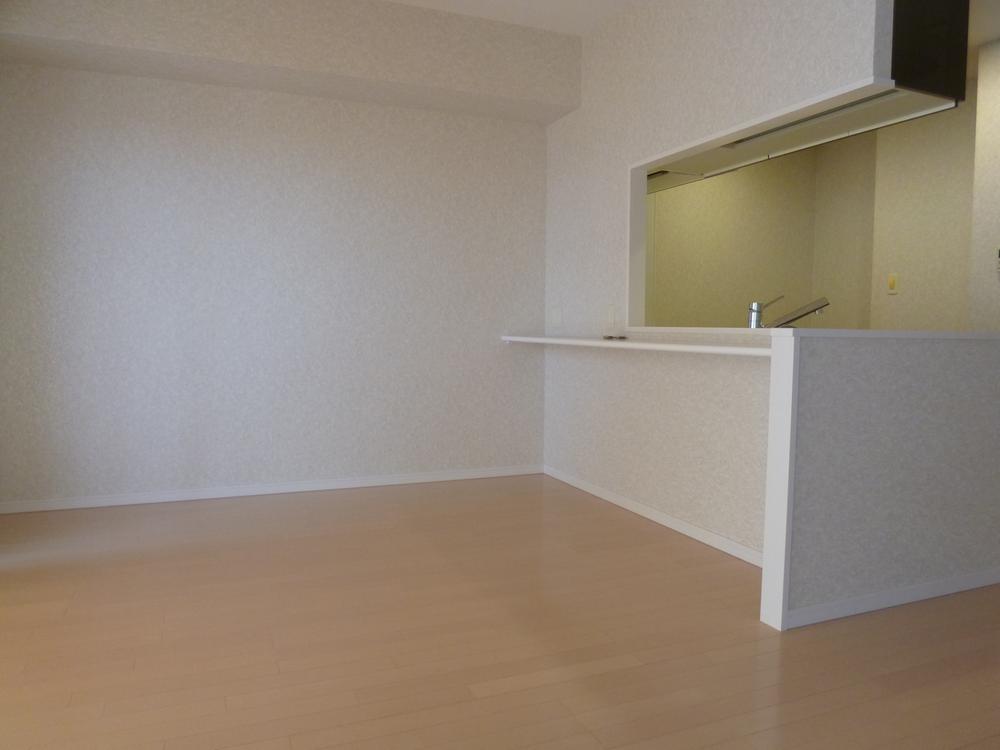 Local (May 2013) Shooting
現地(2013年5月)撮影
Bathroom浴室 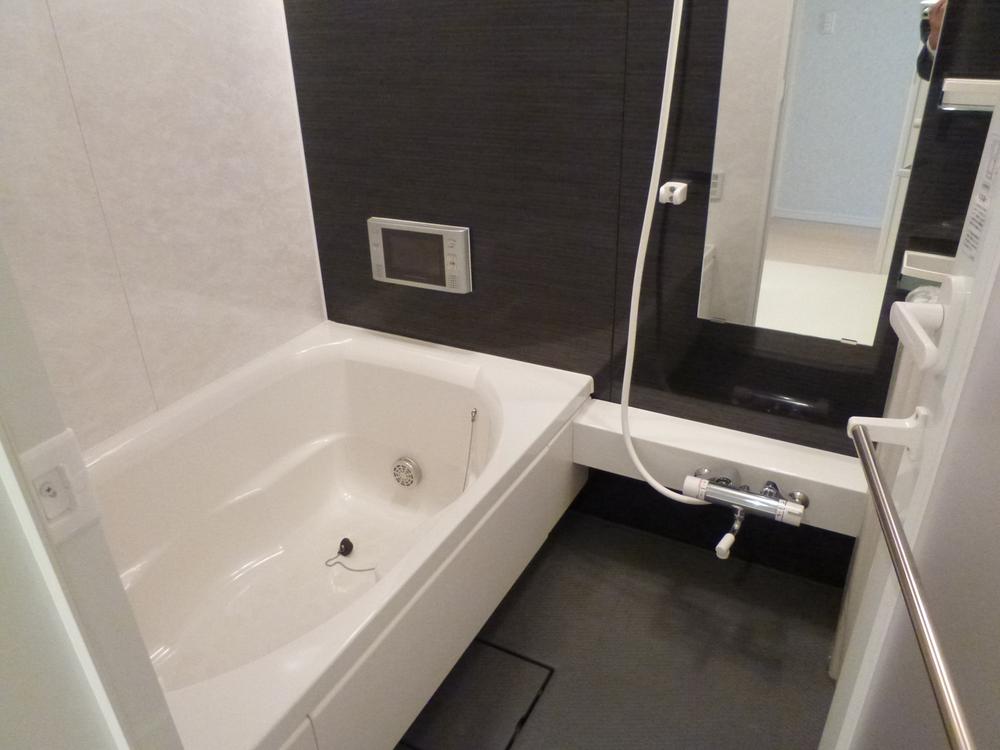 Local (May 2013) Shooting
現地(2013年5月)撮影
Kitchenキッチン 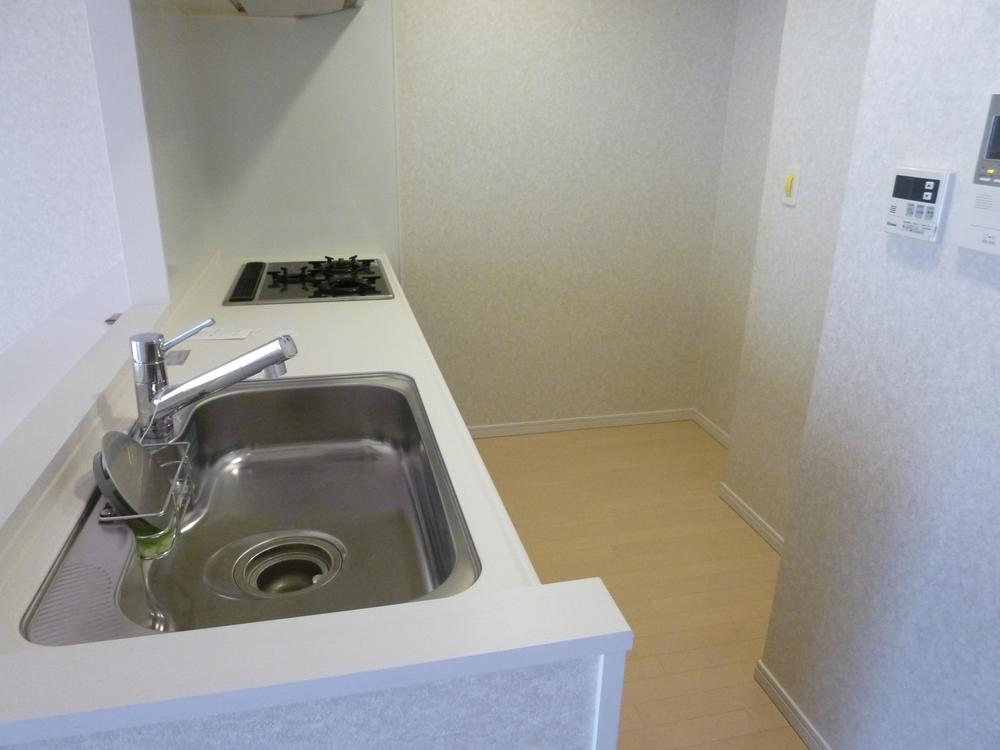 Local (May 2013) Shooting
現地(2013年5月)撮影
Non-living roomリビング以外の居室 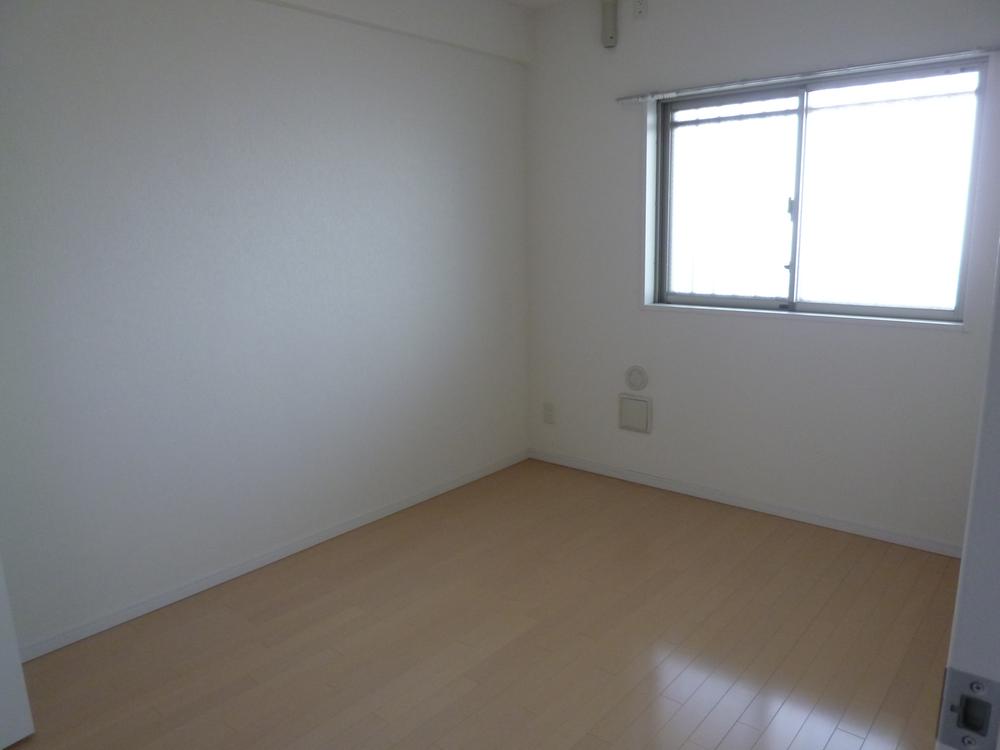 Local (May 2013) Shooting
現地(2013年5月)撮影
Entrance玄関 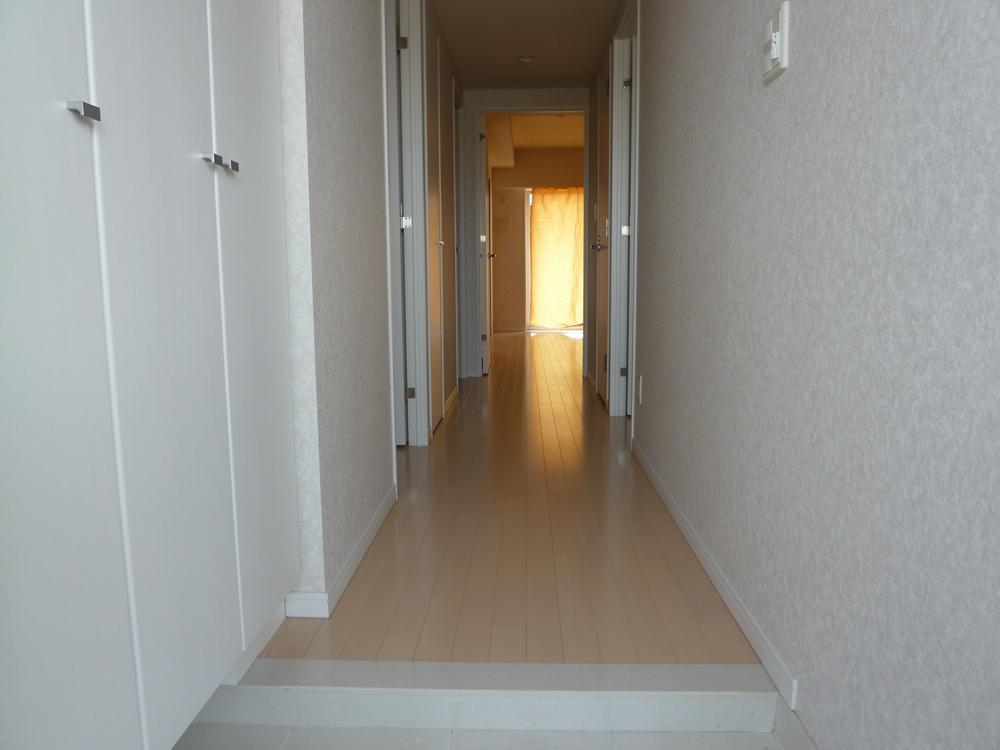 Local (May 2013) Shooting
現地(2013年5月)撮影
Wash basin, toilet洗面台・洗面所 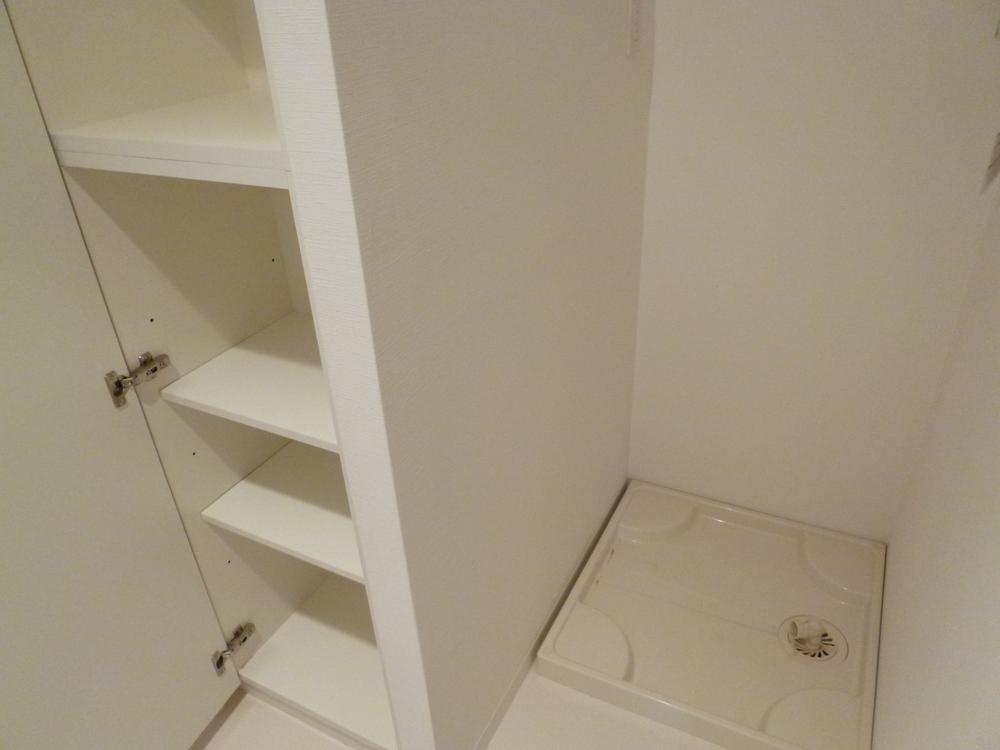 Local (May 2013) Shooting
現地(2013年5月)撮影
Toiletトイレ 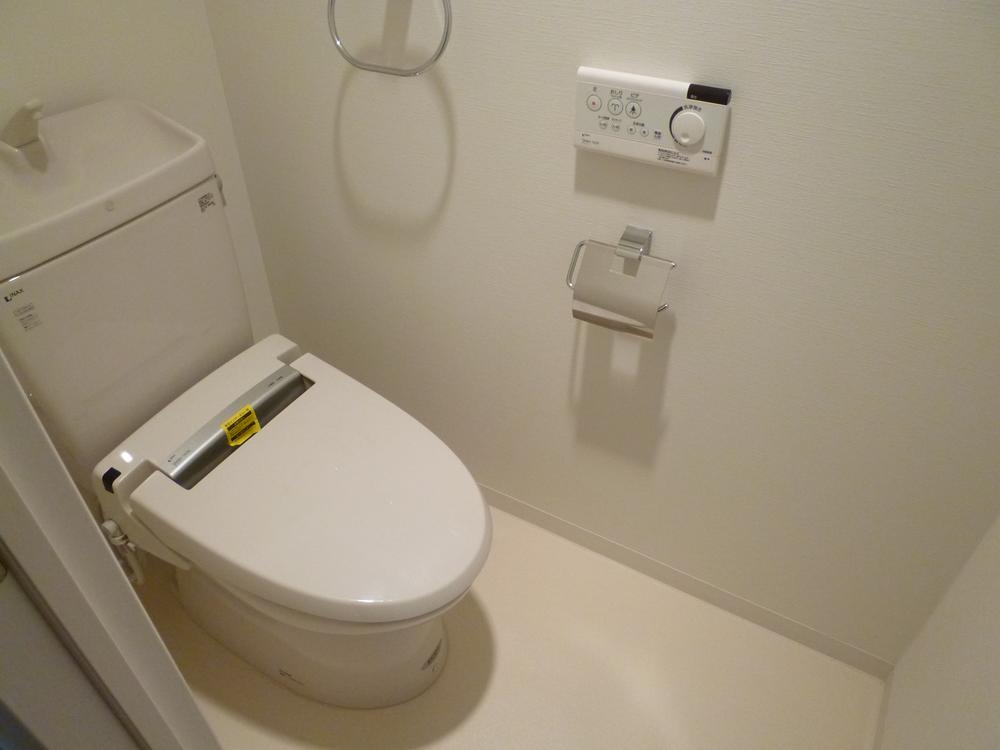 Local (May 2013) Shooting
現地(2013年5月)撮影
View photos from the dwelling unit住戸からの眺望写真 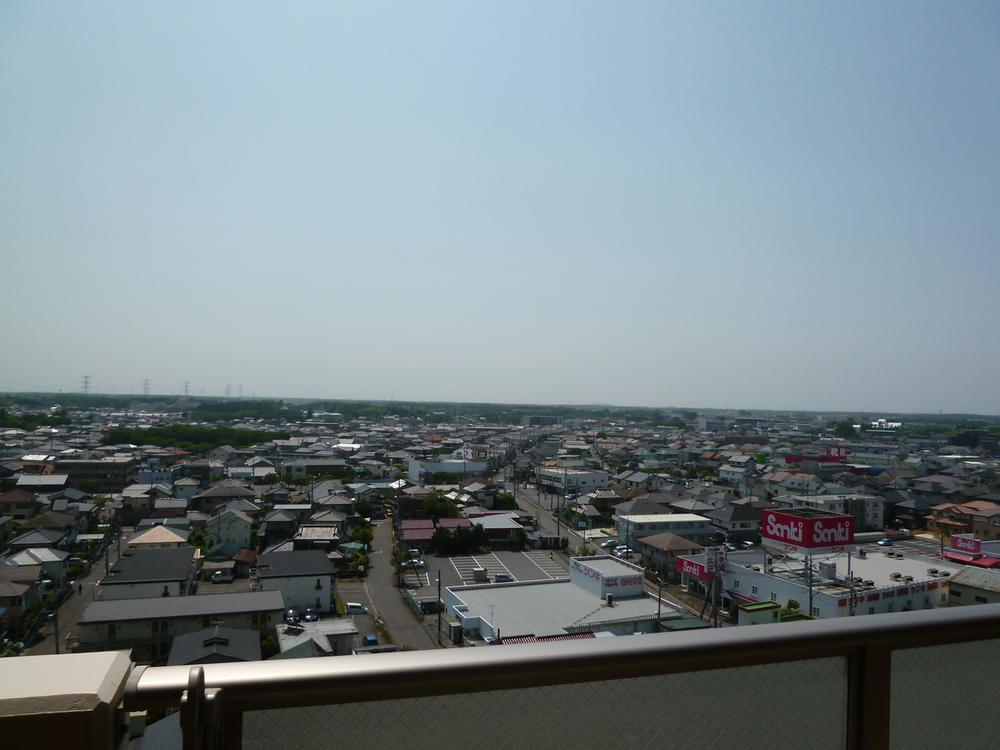 View from local (May 2013) Shooting
現地からの眺望(2013年5月)撮影
Non-living roomリビング以外の居室 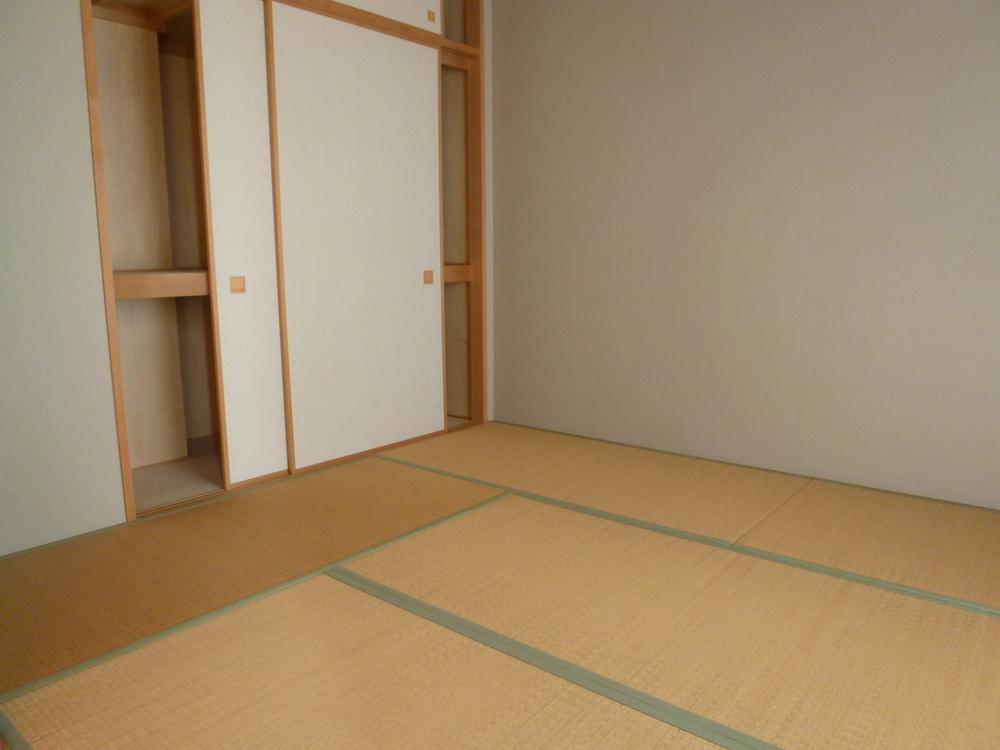 Local (May 2013) Shooting
現地(2013年5月)撮影
Wash basin, toilet洗面台・洗面所 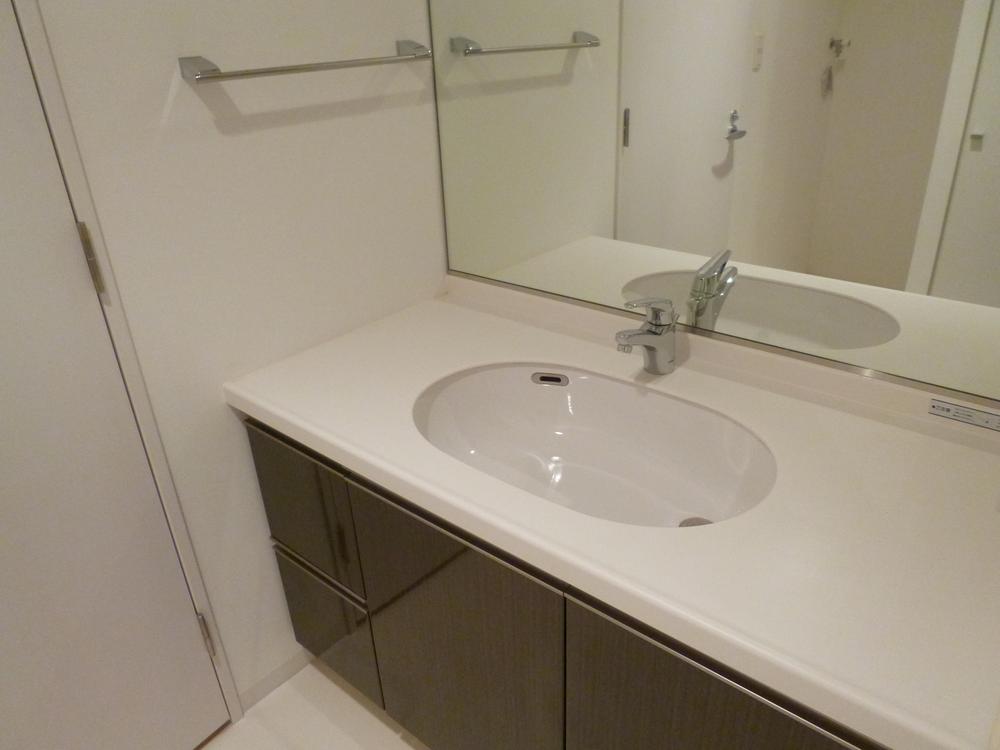 Local (May 2013) Shooting
現地(2013年5月)撮影
Location
| 













